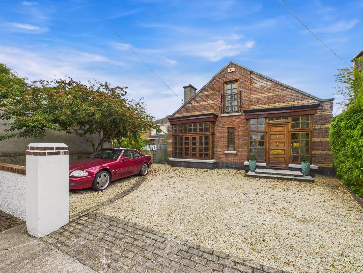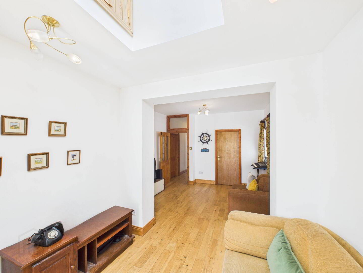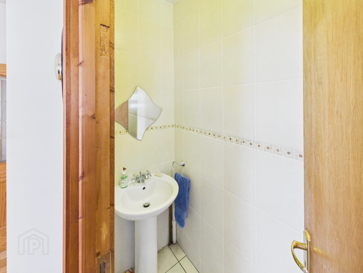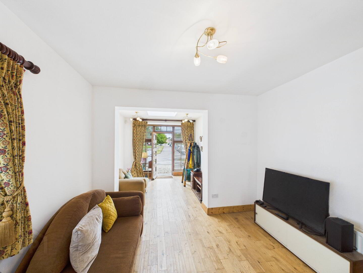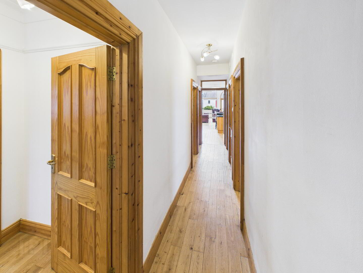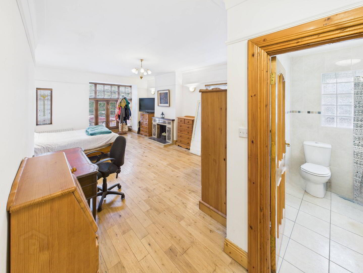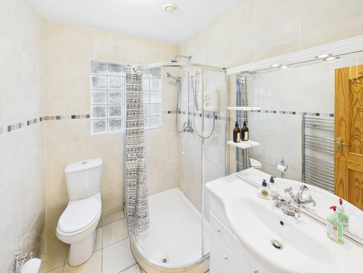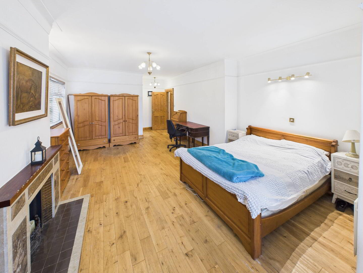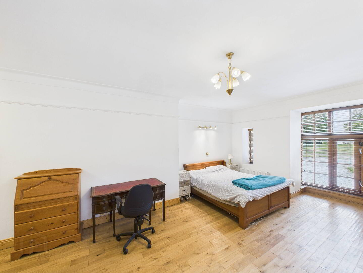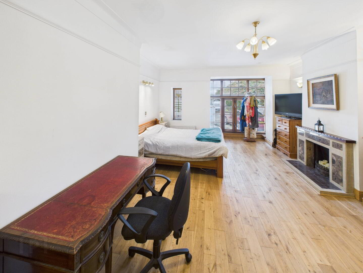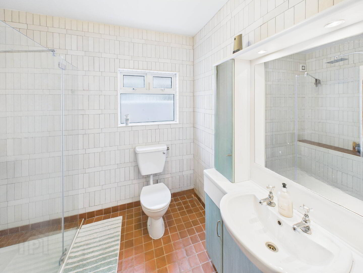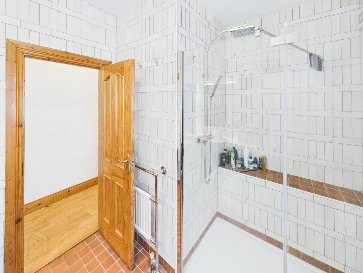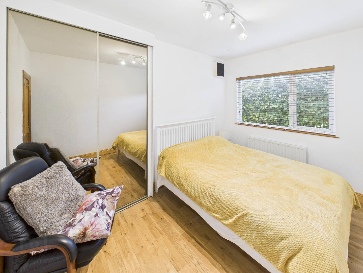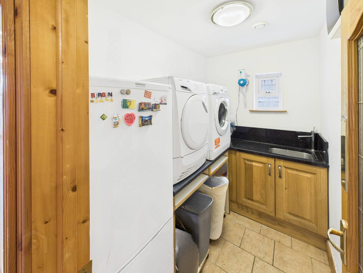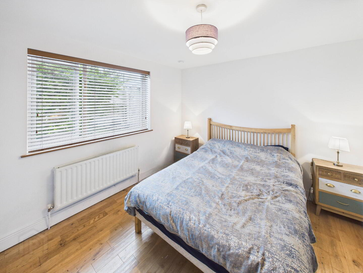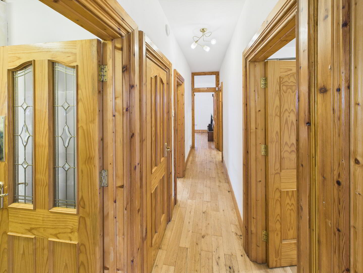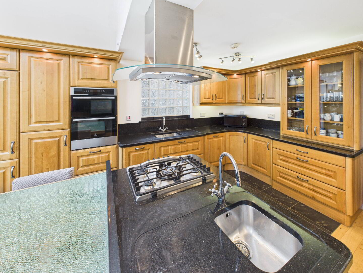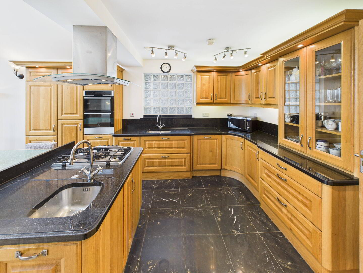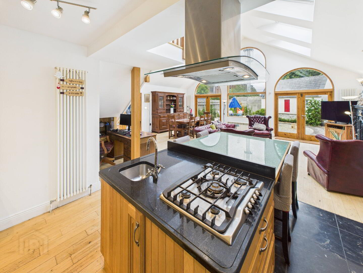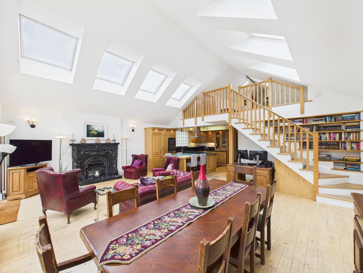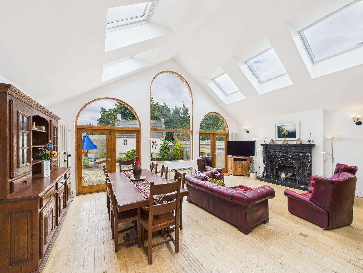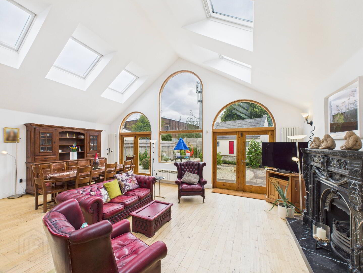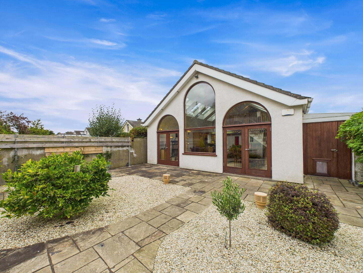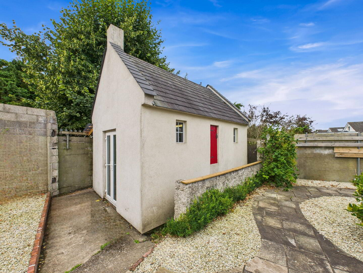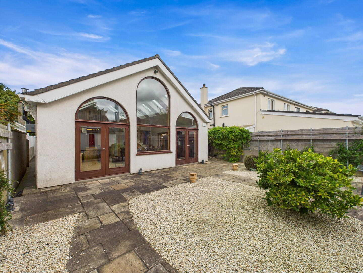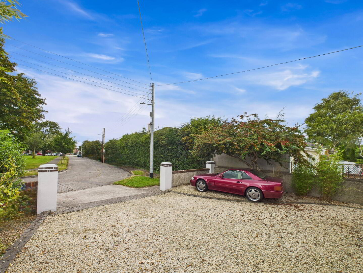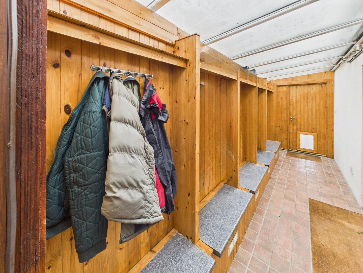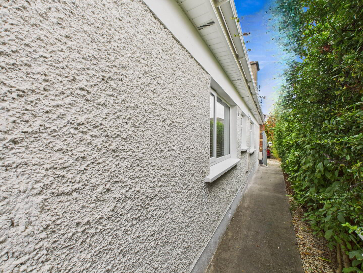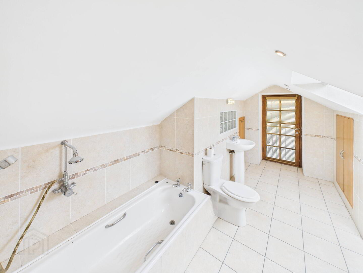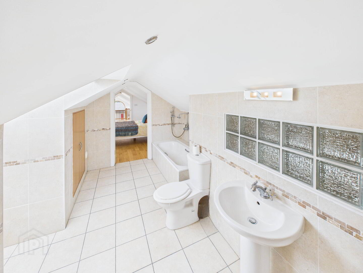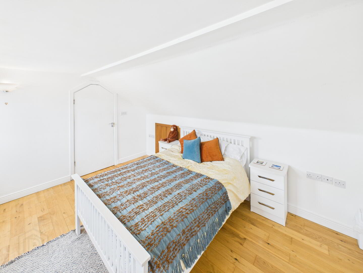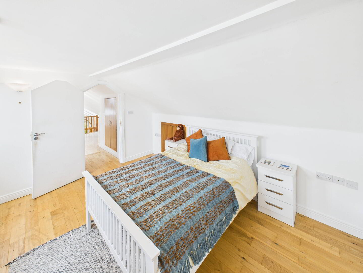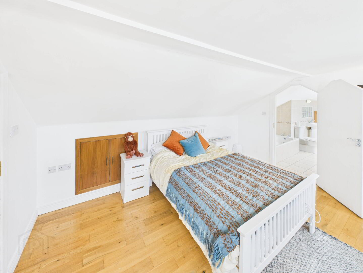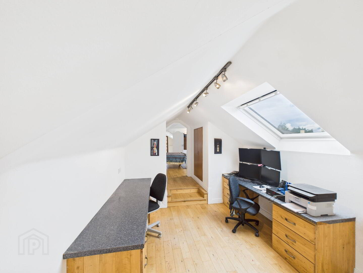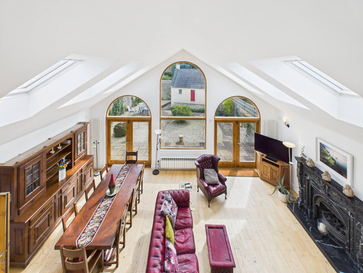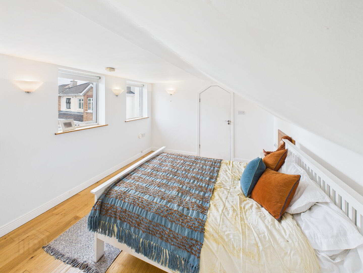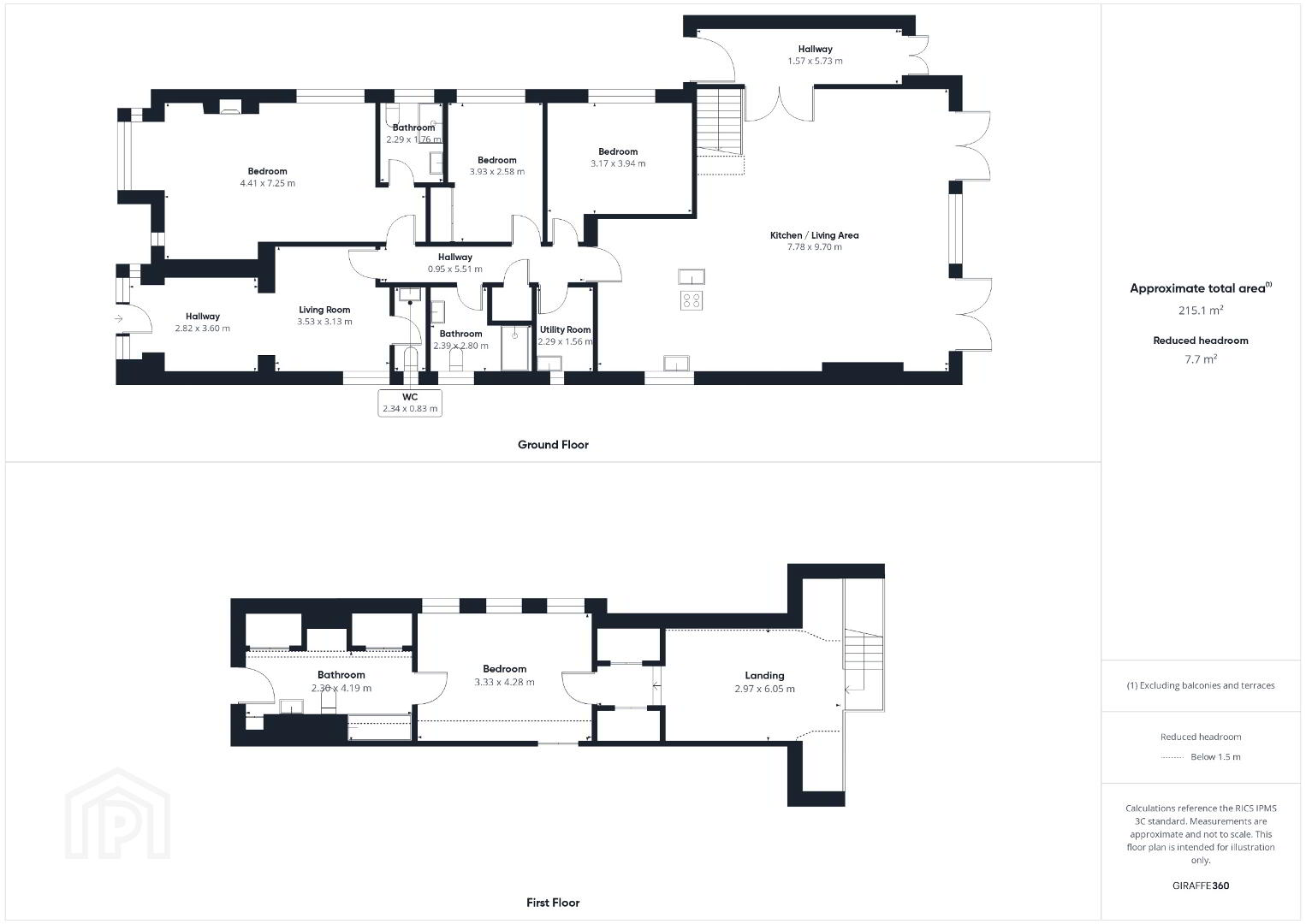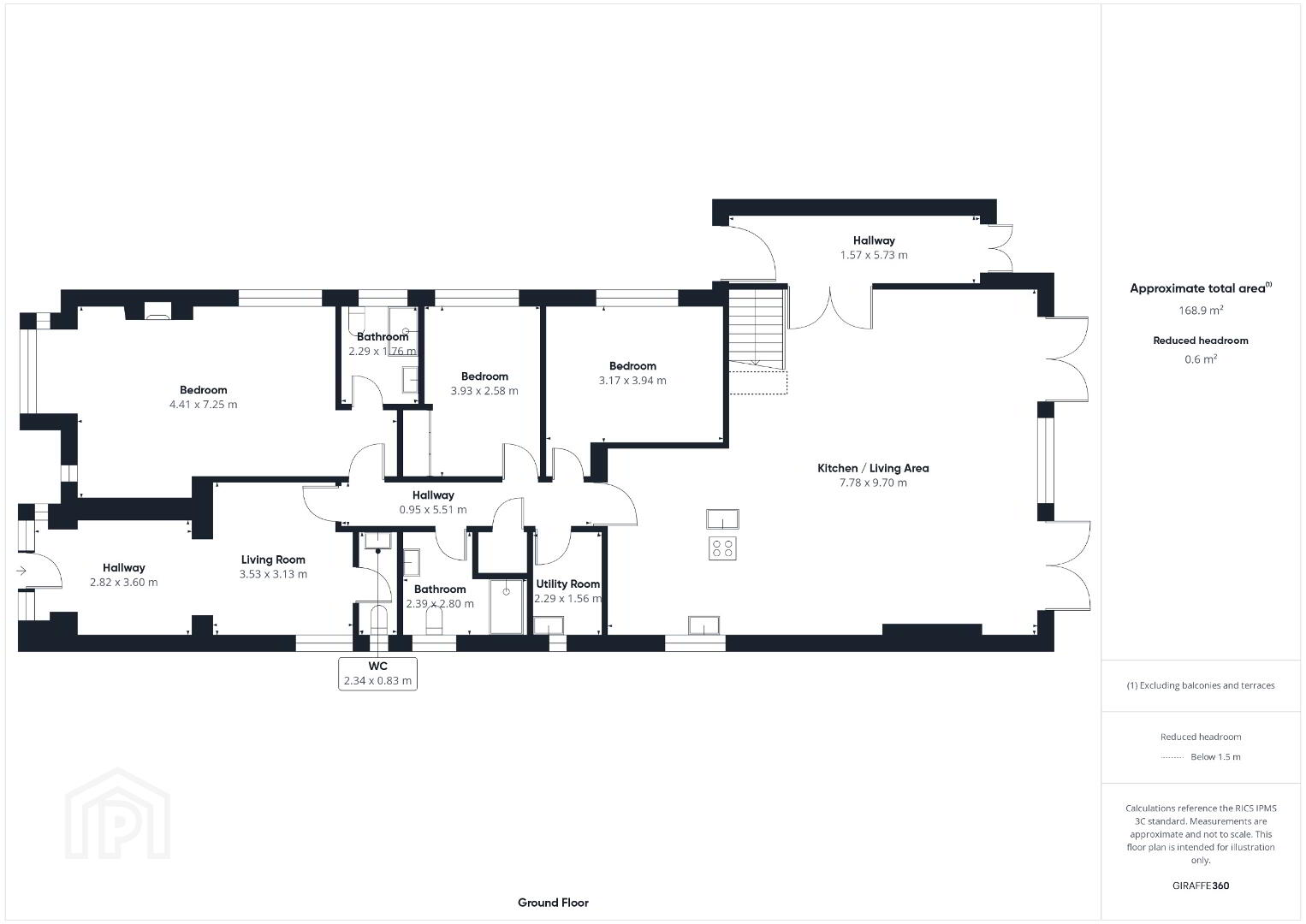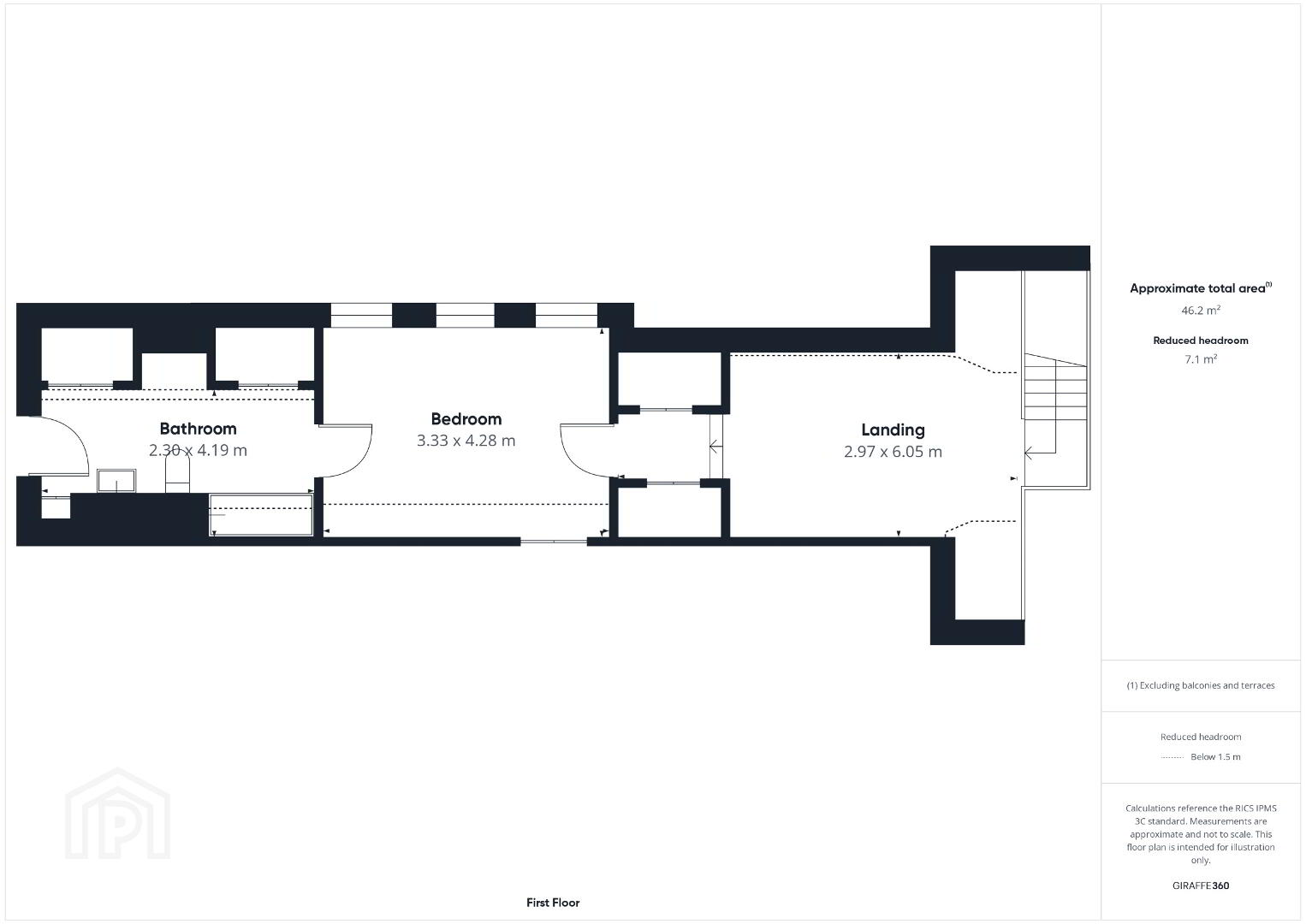42 Ballydowd Grove,
Lucan, K78X6V0
4 Bed Detached House
Guide Price €850,000
4 Bedrooms
4 Bathrooms
2 Receptions
Property Overview
Status
For Sale
Style
Detached House
Bedrooms
4
Bathrooms
4
Receptions
2
Property Features
Size
210 sq m (2,260.4 sq ft)
Tenure
Freehold
Energy Rating

Heating
Gas
Property Financials
Price
Guide Price €850,000
Stamp Duty
€8,500*²
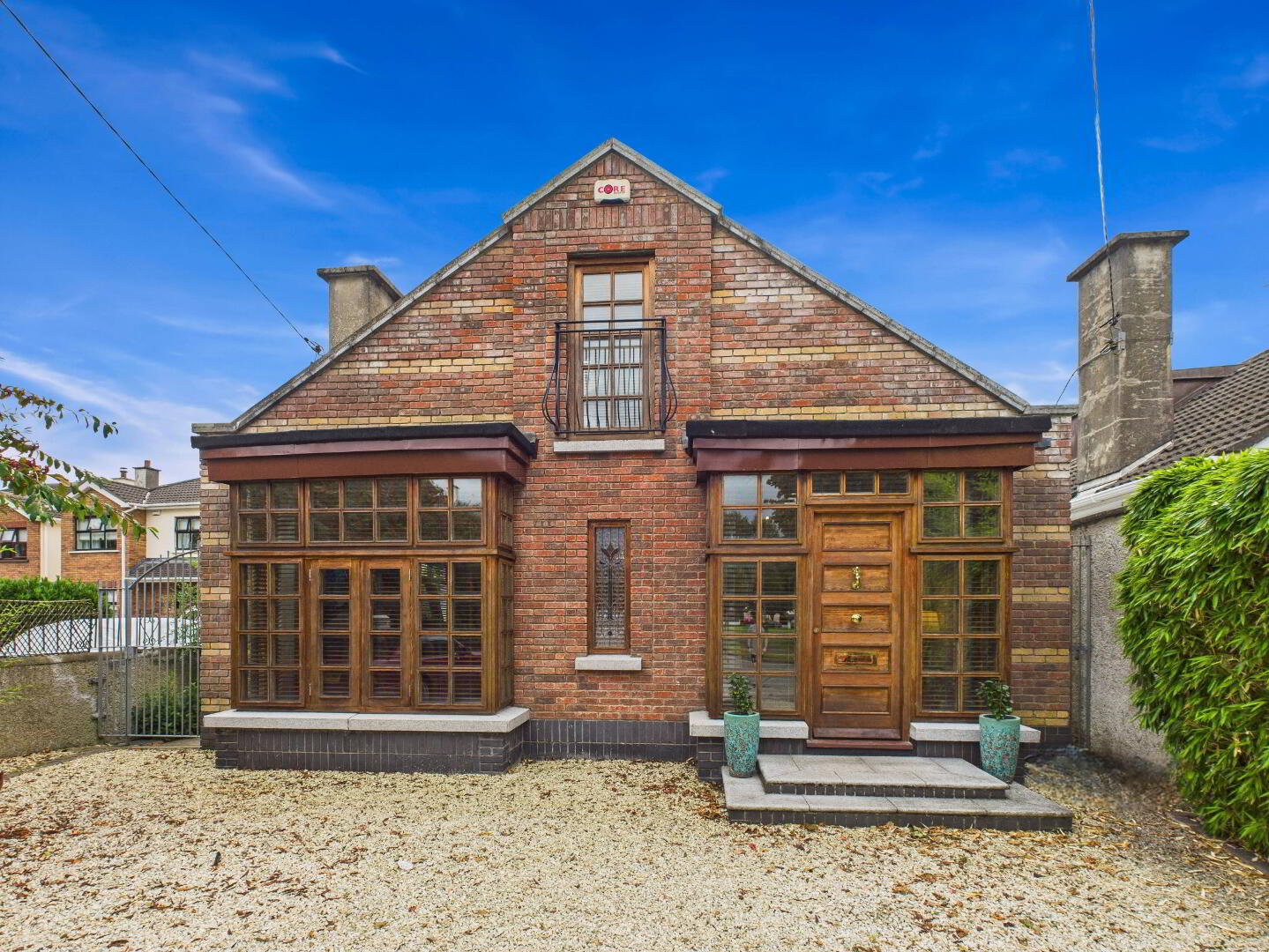
McDonald Property, Lucan’s longest established Auctioneers, Valuers and Estate Agents, are delighted to present 42 Ballydowd Grove, Lucan to the residential market. This is a spacious and well-maintained 4-bedroom detached dormer bungalow overlooking an amenity green area, and ideally located in one of Lucan’s most sought-after residential areas within St. Mary's Parish.
Key features include south-facing private rear garden, spacious driveway to front for ample off-road parking, extensive internal living area (extending to c. 2250 square feet), exceptional privacy to front and back, overall this is a unique opportunity to acquire a large home in a most convenient setting.
Originally built in 1969 and extended in 2005, 42 Ballydowd Grove offers generous proportions, flexible living space, and a high standard of finish throughout. The property is in excellent condition, having been carefully maintained and upgraded by its current owners.
Particularly appealing to families, Ballydowd Grove is served by a selection of highly regarded schools within walking distance, including Scoil Mhuire GNS, St. Joseph’s College, St. Mary’s BNS, St. Andrew's National School and Coláiste Phádraig CBS.
Lucan Village, with its vibrant mix of shops, cafés, and pubs, is only a short stroll away. The property also benefits from excellent transport connections to Dublin City Centre, as well as convenient access to the N4, M4, and M50, ensuring outstanding connectivity.
Viewing is strongly recommended to fully appreciate the quality, generous space, and remarkable potential this exceptional family home provides.
Key Features
Spacious internal living space (approx. 2,250 sq. ft.) comprising 4 bedrooms 3 living areas, presented in excellent condition.
BER B3 - quality insulation throughout, heat recovery system and double -glazed windows.
Solid oak wooden flooring throughout and solid wooden shelving.
Large south-facing rear garden.
Not over looked at front or at back, ensuring exceptional privacy.
Clever use of storage throughout.
External sockets both front and back.
Large front driveway for ample off-street parking.
Private, well-maintained rear garden
An insulated detached unit at rear (ideal for home office space, gym etc.)
External sockets at front and back of house.
Prime location in a quiet, mature estate.
Minutes walk to local schools, shops, Lucan Village.
Minutes walk from bus stops servicing city centre.
Easy access to N4, M50 and Dublin City Centre.
Ballydowd Grove is a mature and tranquil development, ideally positioned within walking distance of Lucan Village and it's excellent choice of cafés, restaurants, and local amenities. The area is exceptionally well served by highly regarded primary and secondary schools, parks, and frequent public transport services, making it an ideal setting for both families and commuters alike.
ACCOMMODATION:
GROUND FLOOR:
Entrance Hallway: with solid oak wooden floor, skylight, curtains and blinds
Living Room: solid oak wooden flooring, glass panelled doors
Guest Bathroom: tiled floor, tiled walls, wc, whb,
Main Bathroom: tiled floor, tiled walls, wc, whb, window to side, walk-in shower
Master Bedroom: with solid wooden flooring, open hearth fire place, ceiling coving, double windows for additional light
Ensuite: tiled floor, tiled walls, Triton T90 shower, vanity unit, walk-in shower unit
Bedroom 2: wooden flooring, built-in wardrobes
Bedroom 3: wooden floor, fitted wardrobes,
Living Room/ Dining Room: extensive range of solid wood kitchen units at floor- and eye level, with granite worktops and counter tops, integrated Electrolux double oven, Franke sink, extra large Island with granite counter top and 5-ring gas hob, 2nd sink, feature shattered glass effect counter top, integrated bins, extra large windows overlooking rear garden, 8 skylights for ample lighting, 2 french patio doors from living room to garden, feature large fire place, array of solid oak wood built-in bookshelves
Utility Room: Tiled floor, sink, window to side, shelving
Mud Room: Access to garden and to front, wall to wall cabinets and fitted cubicles for storage (raincoats, boots etc..)
UPSTAIRS:
Office/Study: with fitted shelving, solid oak wooden flooring
Bedroom 4: with wooden flooring, storage in eaves
Bathroom: with tiled floor, wc, whb, bath, storage closets, juliette balcony
FRONT GARDEN:
Driveway for ample off-road parking.
Not over looked.
Adjacent amenity green.
REAR GARDEN:
South facing rear garden.
Laid out as part patio, part gravel, peasant array of shrubs and plants.
Deatched cottage-style unit at rear could be used as Gym, Office etc,,, with double-glazed windows, French patio doors and double-glazed windows, access to attic, insulated, insulated flooring.
Two side entrances.
Measurements provided are approximate and intended for guidance. Descriptions, photographs and floor plans are provided for illustrative and guidance purposes. Errors, omissions, inaccuracies, or mis-descriptions in these materials do not entitle any party to claims, actions, or compensation against McDonald Property or the vendor. Prospective buyers or interested parties are responsible for conducting their own due diligence, inspections, or other inquiries to verify the accuracy of the information provided. McDonald Property have not tested any appliances, apparatus, fixtures, fittings, or services. Prospective buyers or interested parties must undertake their own investigation into the working order of these items.
BER Details
BER Rating: B3
BER No.: 118684653
Energy Performance Indicator: 130.0 kWh/m²/yr

Click here to view the 3D tour
