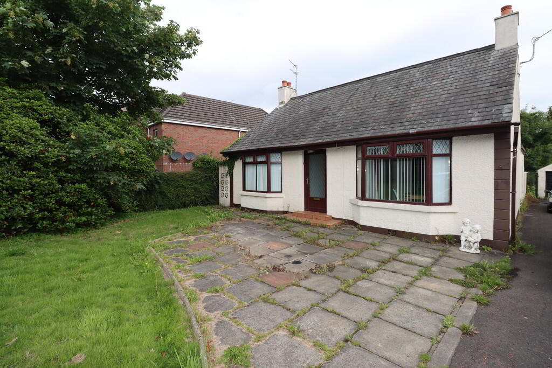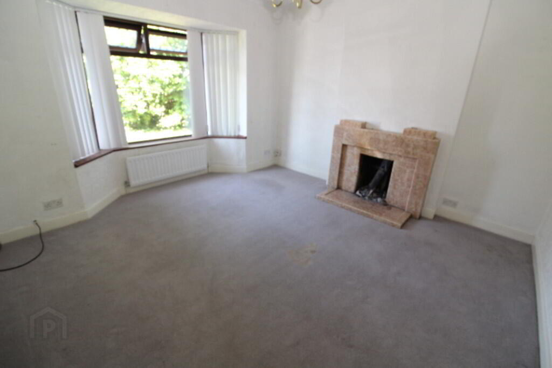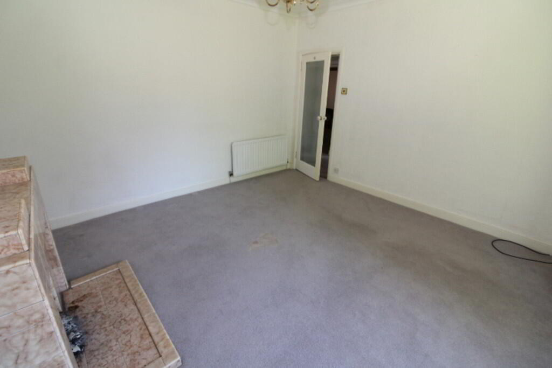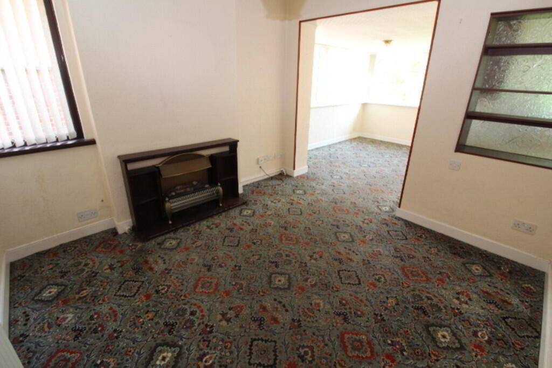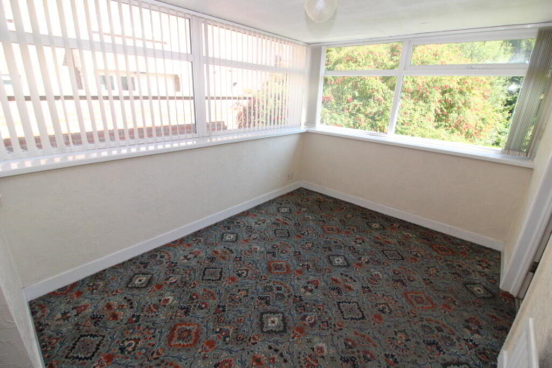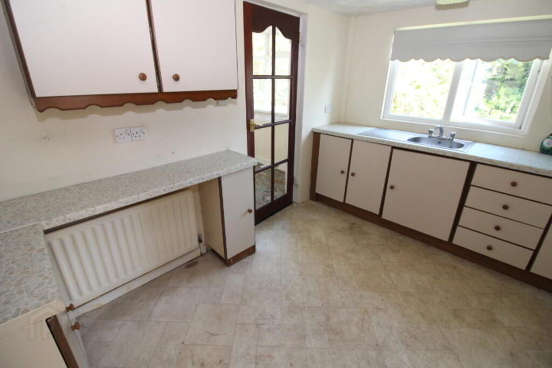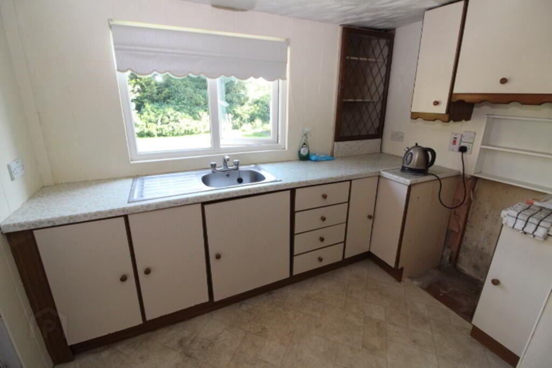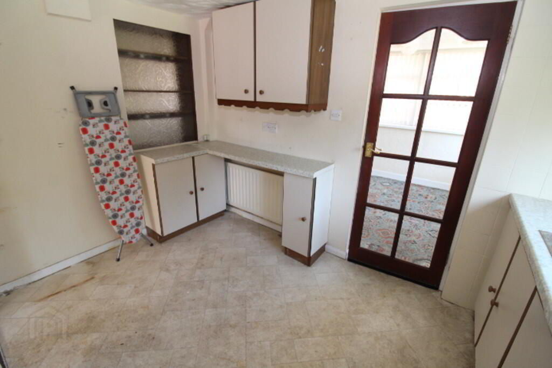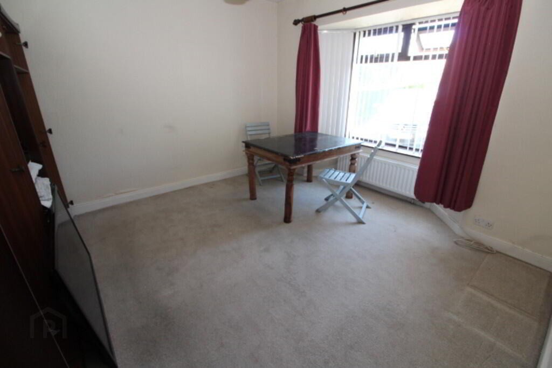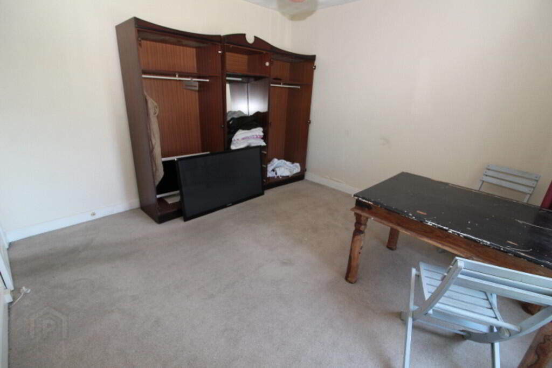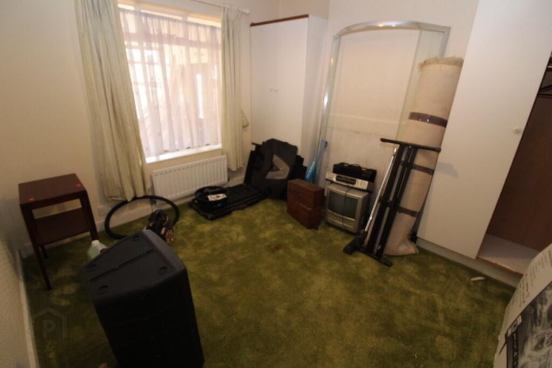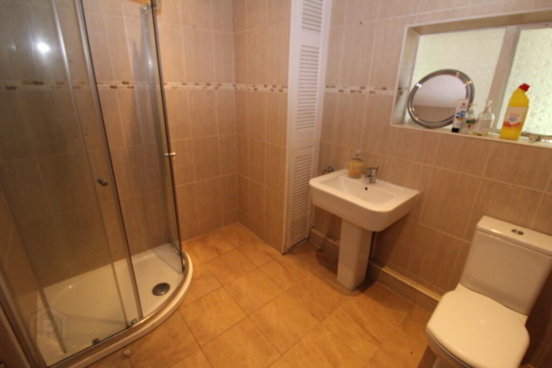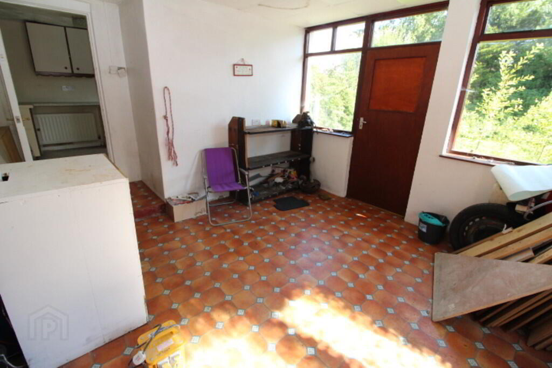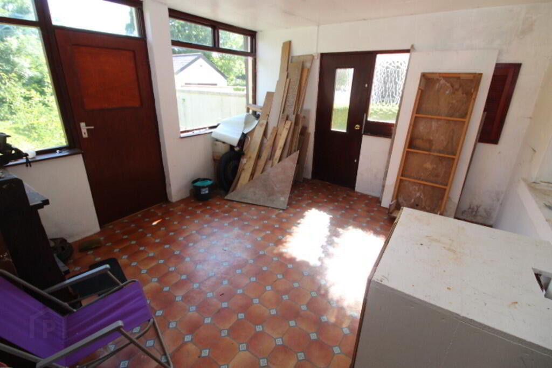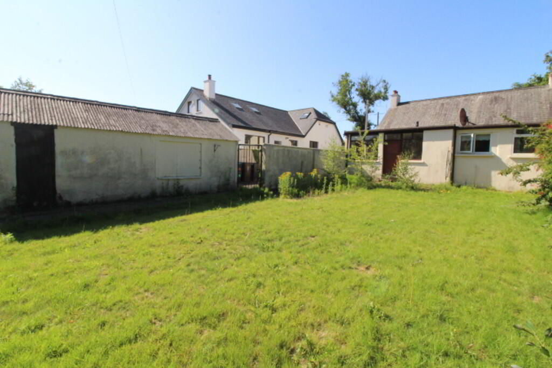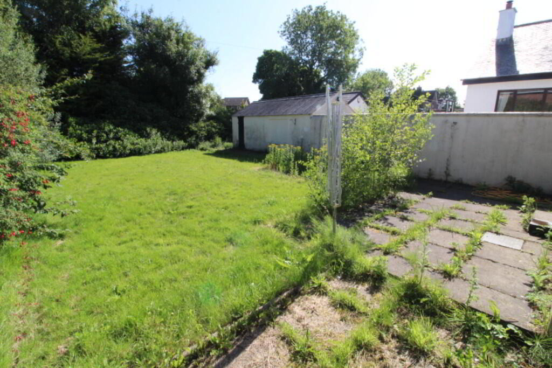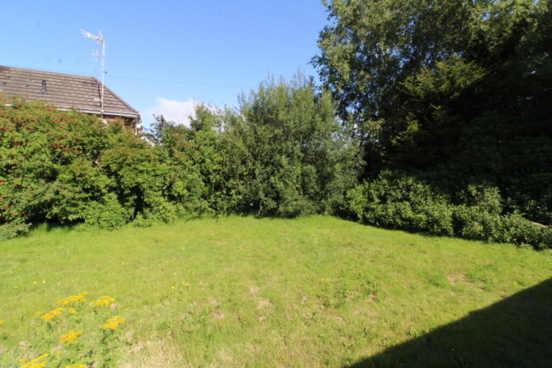415 Antrim Road,
Glengormley, Newtownabbey, BT36 5ED
3 Bed Detached Bungalow
Offers Over £209,950
3 Bedrooms
1 Bathroom
1 Reception
Property Overview
Status
For Sale
Style
Detached Bungalow
Bedrooms
3
Bathrooms
1
Receptions
1
Property Features
Tenure
Not Provided
Energy Rating
Broadband
*³
Property Financials
Price
Offers Over £209,950
Stamp Duty
Rates
£1,294.79 pa*¹
Typical Mortgage
Legal Calculator
In partnership with Millar McCall Wylie
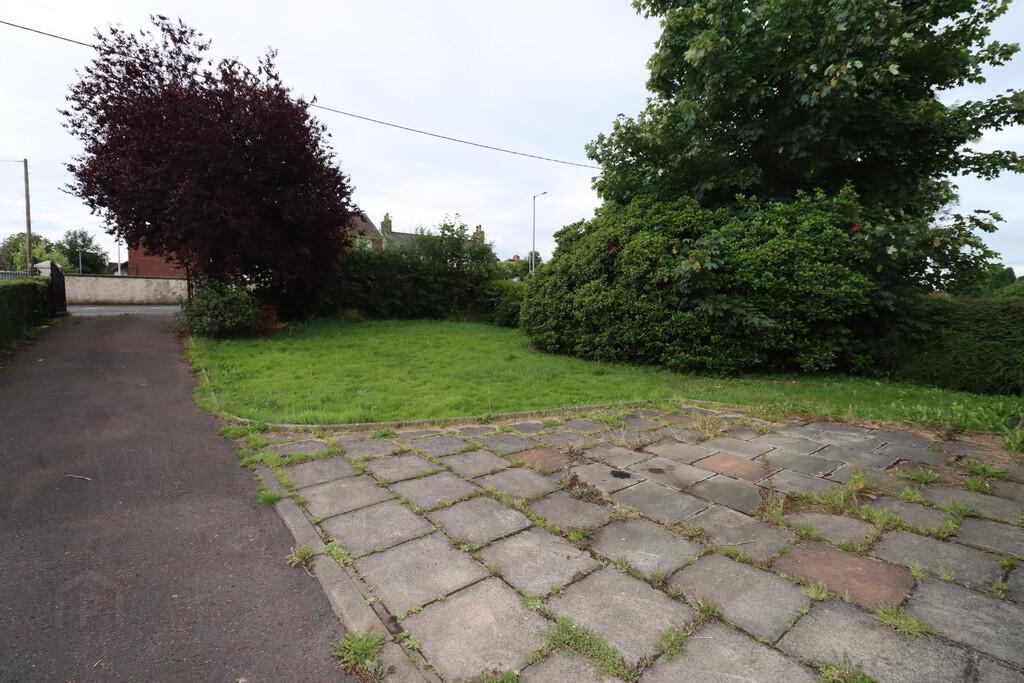
Additional Information
- Extended detached bungalow on spacious mature site
- 3 Bedrooms
- Lounge through to dining room
- Fitted kitchen
- Utility room
- Modern shower room
- Double glazing in uPVC frames/ Oil fired central heating
- Generous floored roofspace
- Detached garage
- Generous site (maybe suitable for a development subject to necessary consents)
An excellent opportunity to purchase this extended detached bungalow located on the very popular Antrim Road, Glengormley. The property is in need of some modernisation and has been priced accordingly. We strongly recommend early viewing as homes in this location rarely remain on the market for long.
ENTRANCE HALL uPVC front door, access to roof spaceFAMILY ROOM/ BEDROOM 3: 12' 4" x 11' 9" (plus bay) (3.76m x 3.58m) Original tiled fireplace
LOUNGE 10' 7" x 10' 3" (3.23m x 3.12m) Through to:
DINING ROOM 10' 9" x 8' 2" (3.28m x 2.49m)
KITCHEN 10' 10" x 9' 5" (3.3m x 2.87m) Range of high and low level units, round edge worksurfaces, single drainer stainless steel sink unit with mixer taps, cooker point, glazed display units, wall tiling
UTILITY ROOM 12' 9" x 11' 10" (3.89m x 3.61m) Plumbed for washing machine, oil fired boiler
BEDROOM (1) 12' 2" x 11' 9" (plus bay) (3.71m x 3.58m)
BEDROOM (2) 10' 8" x 10' 1" (3.25m x 3.07m) Including built in robes
SHOWER ROOM Modern shower room comprising glazed shower cubicle with thermostatically controlled shower, low flush WC, pedestal wash hand basin, chrome heated towel rail, tiled walls, ceramic tiled flooring, downlighters, hot press
OUTSIDE Front in lawn and paved area, tarmac driveway to side
Generous garden in lawn to rear with variety of plants, trees and shrubs
UPVC oil storage tank, outside tap
GARAGE 21' 7" x 9' 6" (6.58m x 2.9m) Up and over door, light and power


