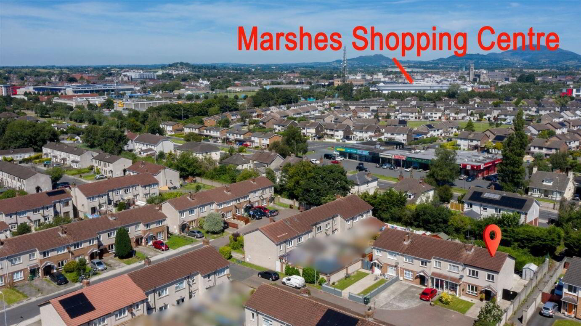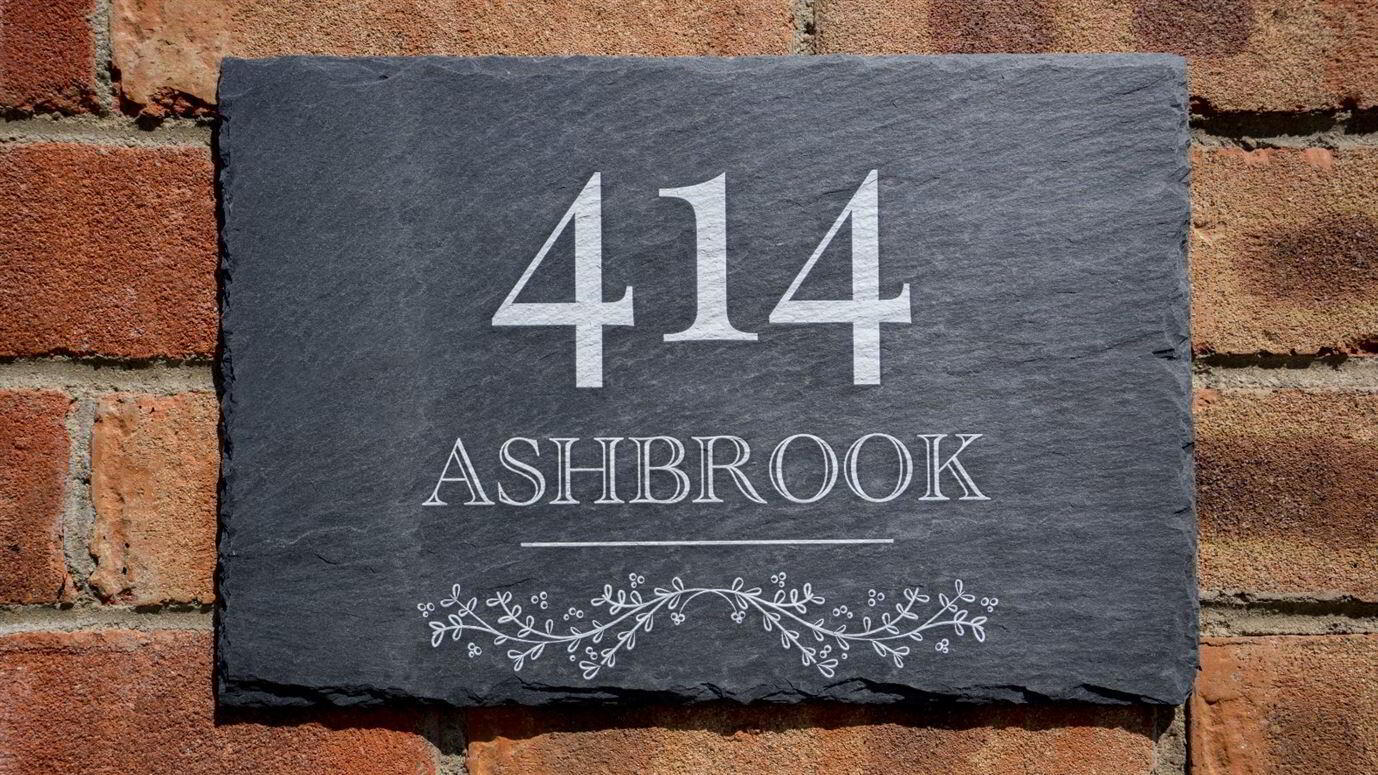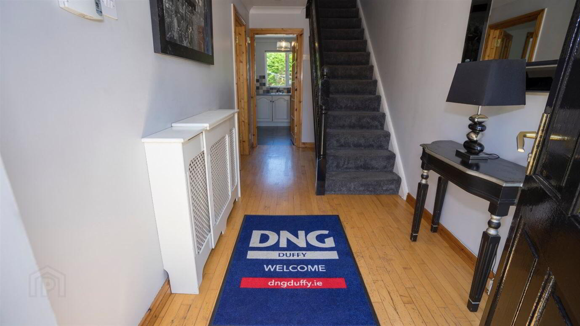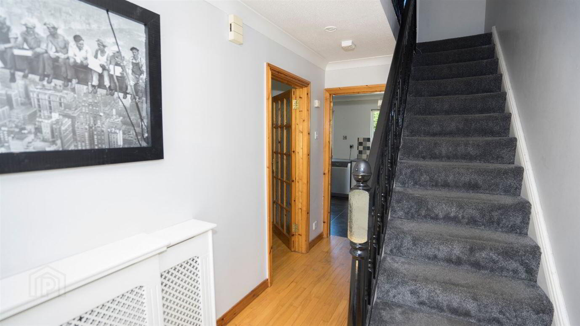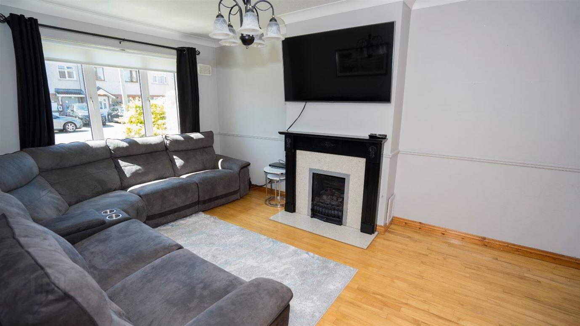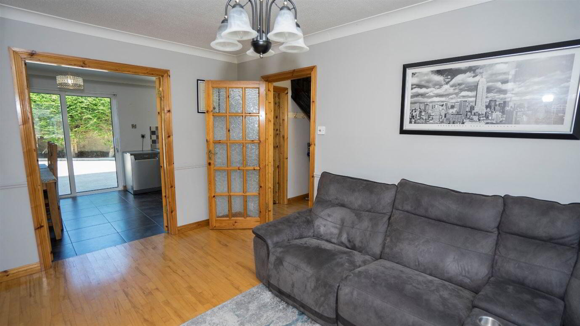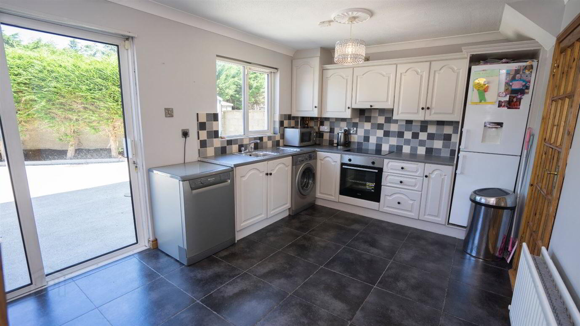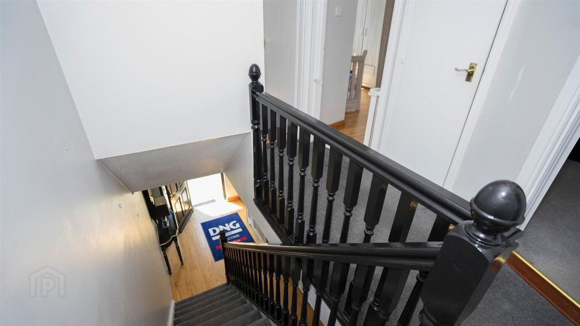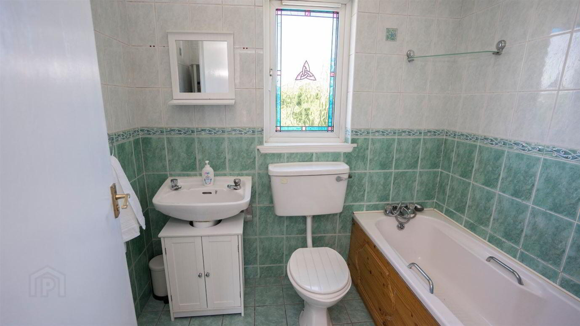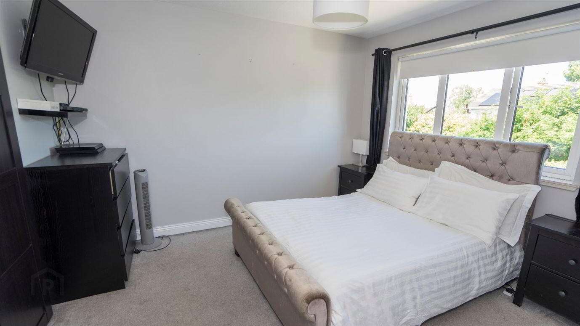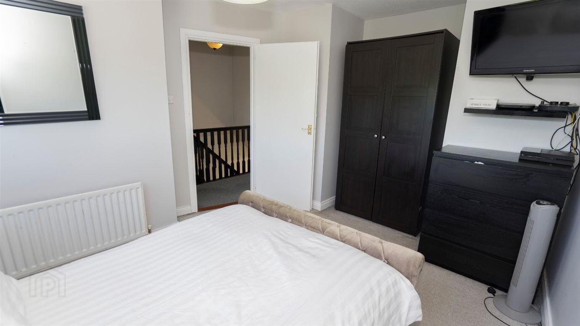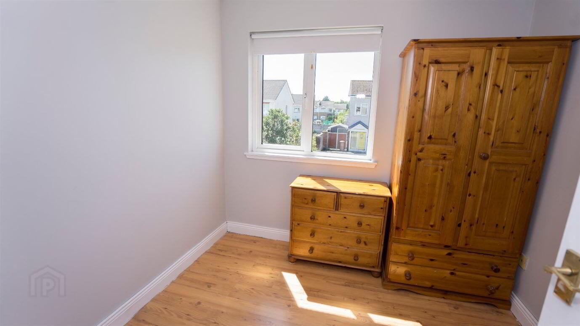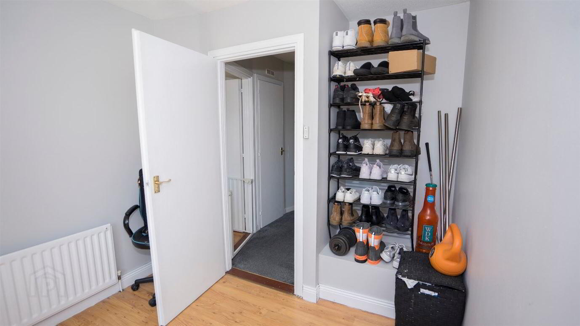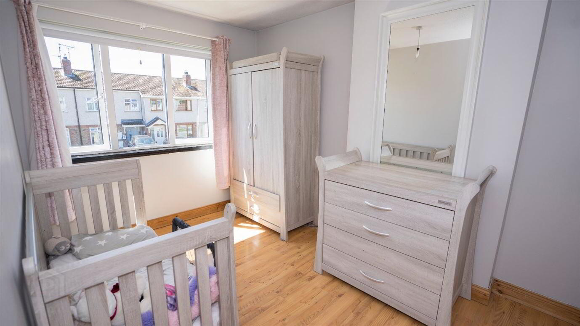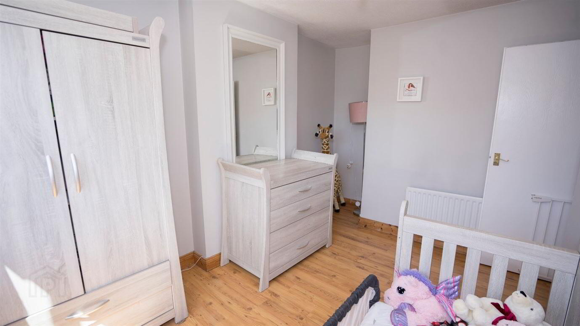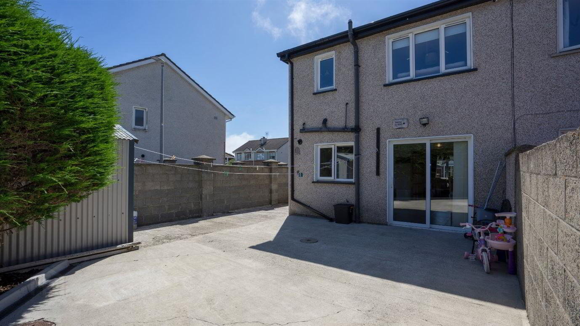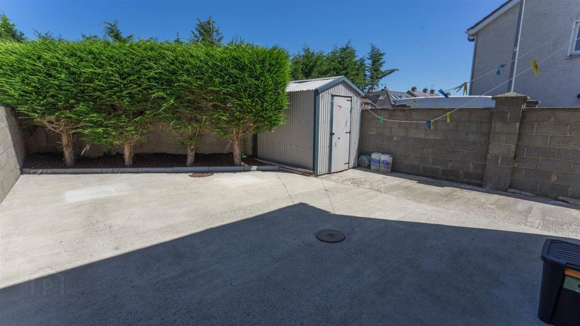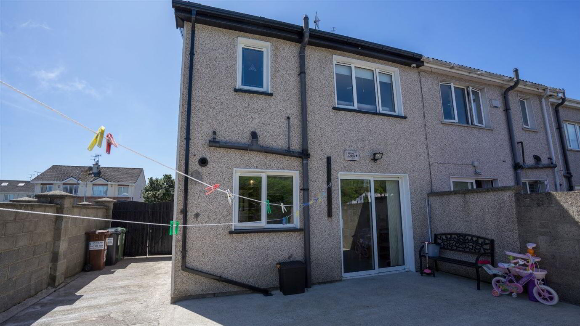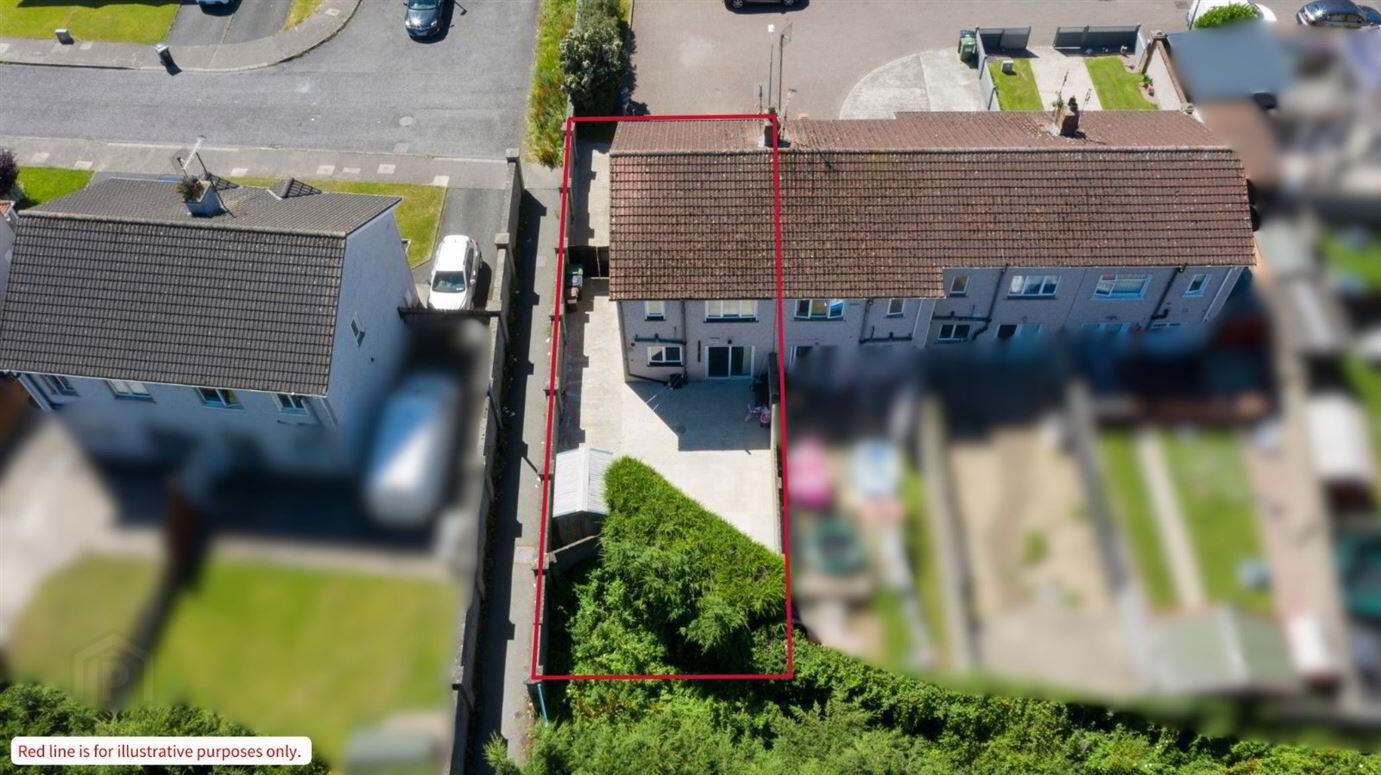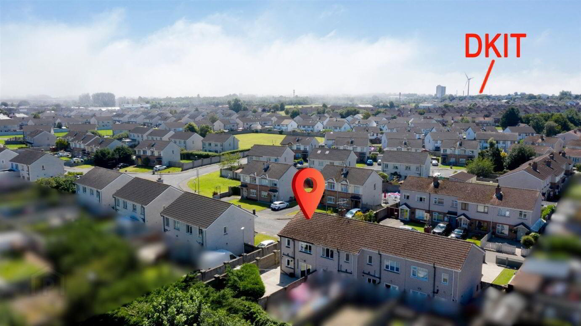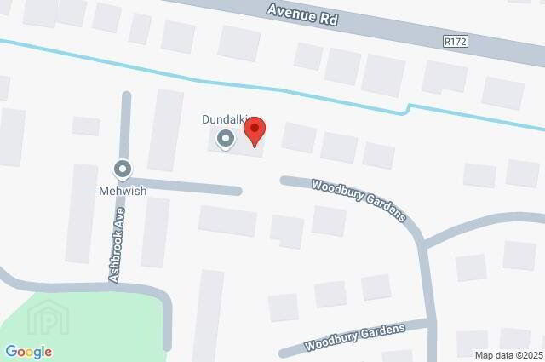414 Ashbrook,
Dundalk, A91A52A
3 Bed House
Sale agreed
3 Bedrooms
1 Bathroom
Property Overview
Status
Sale Agreed
Style
House
Bedrooms
3
Bathrooms
1
Property Features
Size
81 sq m (871.9 sq ft)
Tenure
Not Provided
Property Financials
Price
Last listed at €275,000
Property Engagement
Views Last 7 Days
16
Views Last 30 Days
231
Views All Time
561
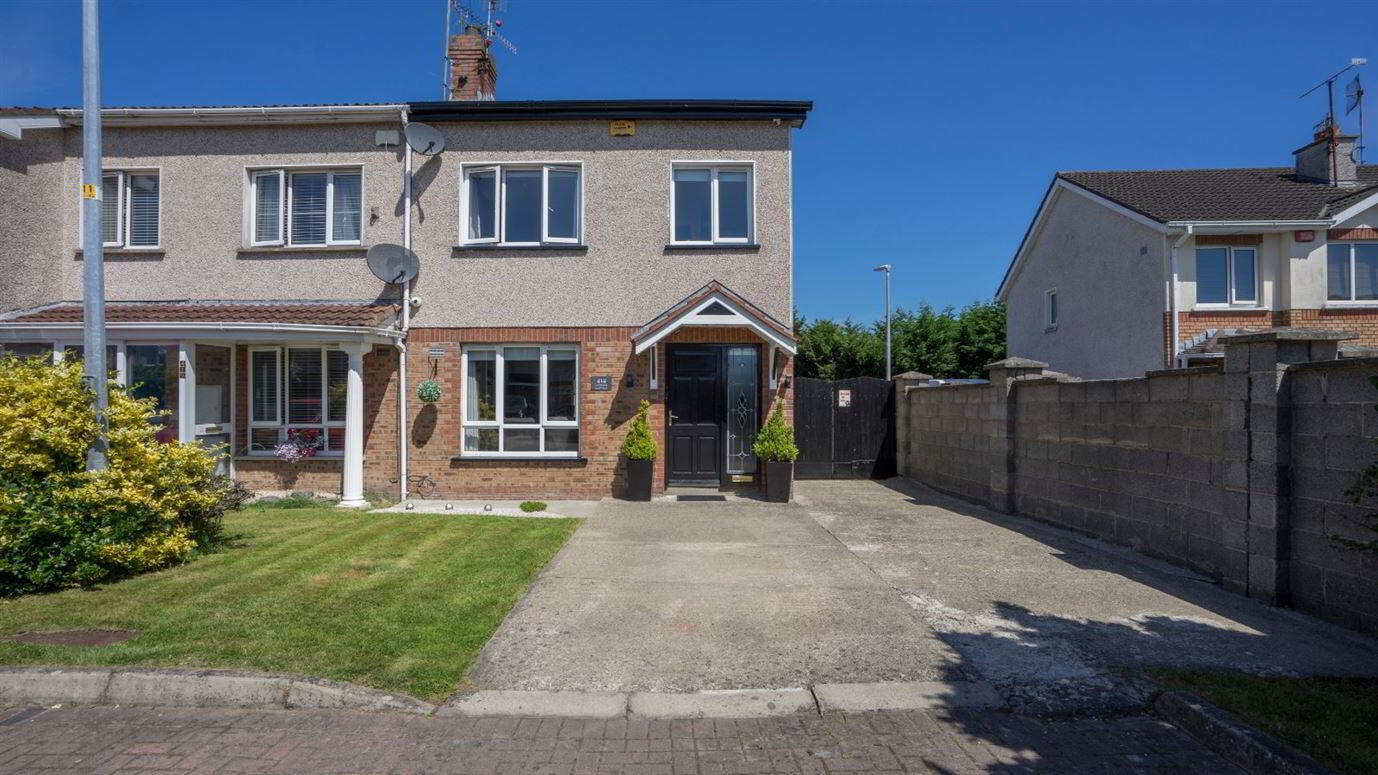
Additional Information
- Alarmed Gas Heating Gas Fire In Living Room Double Glazed Windows And Doors Concrete Patio To Rear With Access To Drive And Park On On Site Car Parking For 2 Cars Close To Many Bus Routes Dundalk Centre is 20 Minutes Walk Away with a vast array of shops, pubs, restaurants, etc.
DNG Duffy is pleased to present 414 Ashbrook — a beautifully maintained three-bedroom end-of-terrace home located just off Tom Bellew Avenue, one of Dundalk's most established residential areas. Offering 81 sq. m. of bright, well-appointed living space, this property is an ideal choice for first-time buyers or investors alike.
The ground floor comprises a welcoming entrance hallway, a cosy sitting room with a gas fire set into a focal fireplace, and double doors that open into a tiled kitchen/dining area. Natural light pours in through the glass patio doors, creating a bright and airy space with direct access to the rear concrete patio — a private outdoor area perfect for relaxing or entertaining. Side access provides added convenience, leading to a driveway with on-site parking for up to two cars.
Upstairs, the first floor features three bedrooms, a fully tiled family bathroom with bath, and a mix of carpeted and wooden flooring throughout. The home is alarmed, benefits from gas-fired central heating, and features double-glazed windows and doors. With a C2 BER rating, it offers both comfort and energy efficiency.
Situated close to local bus routes and within walking distance of Dundalk town centre — just 20 minutes away — residents can enjoy access to a wide range of shops, schools, pubs, restaurants, and everyday amenities.
Well-kept, move-in ready, and superbly located, 414 Ashbrook offers excellent value and lifestyle convenience in equal measure. Early viewing is highly recommended.
Potential purchasers are specifically advised to verify the floor areas as part of their due diligence. Pictures/maps/dimensions are for illustration purposes only and potential purchasers should satisfy themselves of final finish and unit/land areas. Please note we have not tested any apparatus, fixtures, fittings, or services. All measurements are approximate, and photographs provided for guidance only. The property is sold as seen and a purchaser is to satisfy themselves of same when bidding.
Negotiator
Paul Clarke
Hall - 5.0m x 2.0m
Living Room - 4.9m x 3.3m
Kitchen/Diner - 3.3m x 5.5m
Landing - 2.9m x 1.9m
Bedroom 1 - 3.6m x 2.8m
Bedroom 2 - 4.4m x 2.6m
Bedroom 3 - 3.2m x 2.6m
Bathroom - 1.8m x 2.2m

Click here to view the 3D tour
