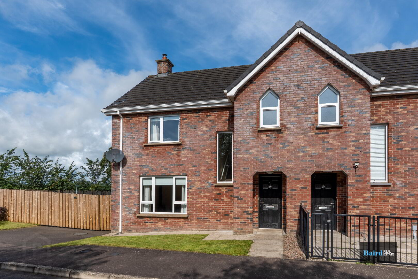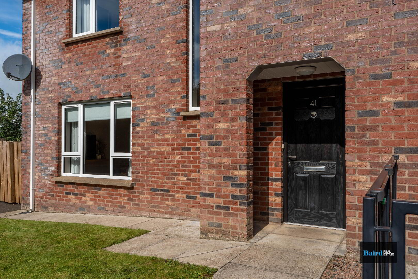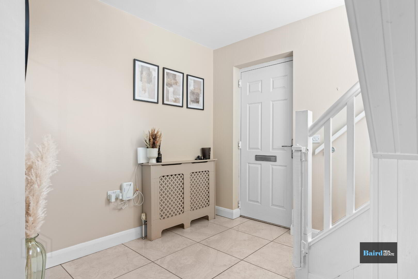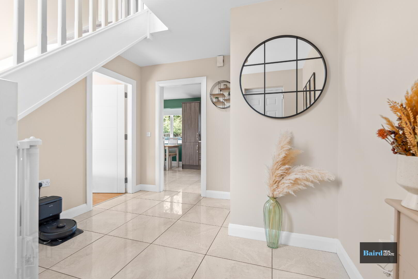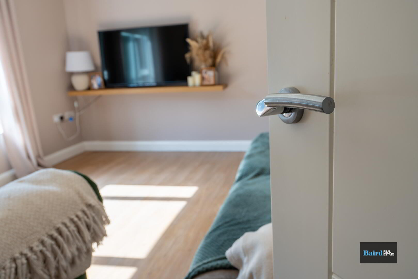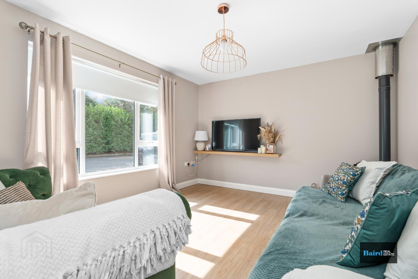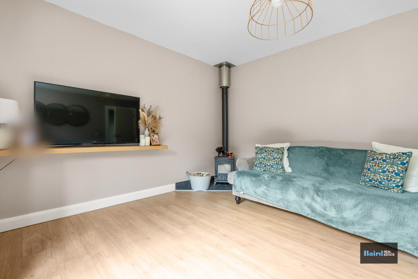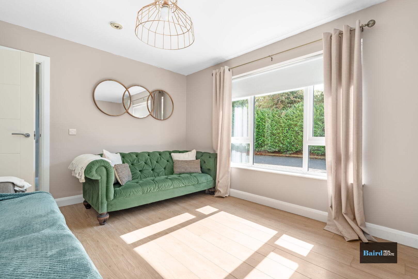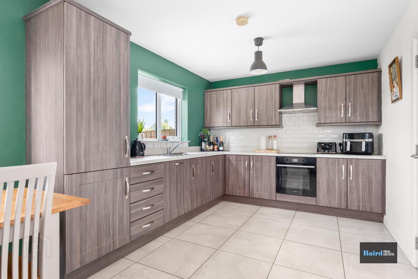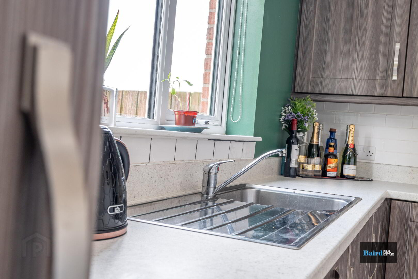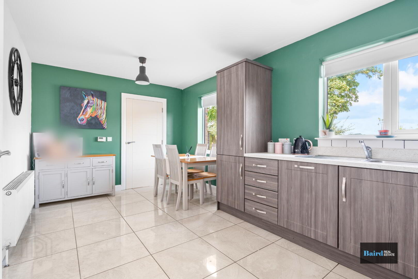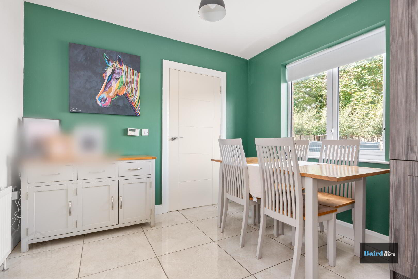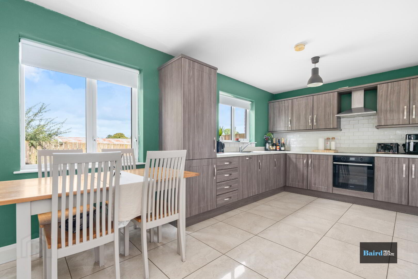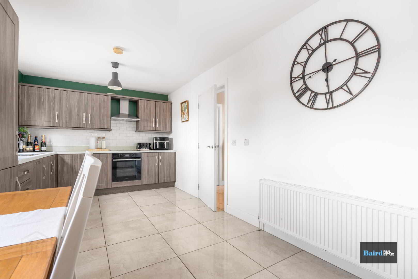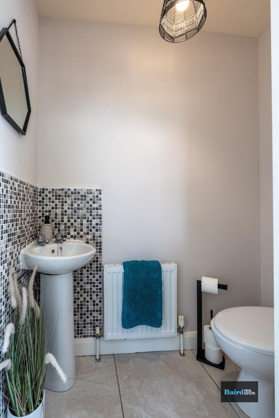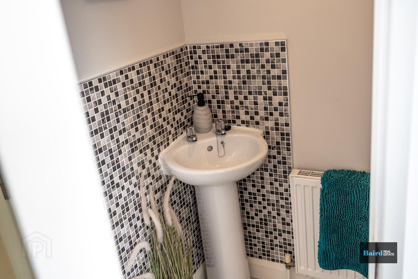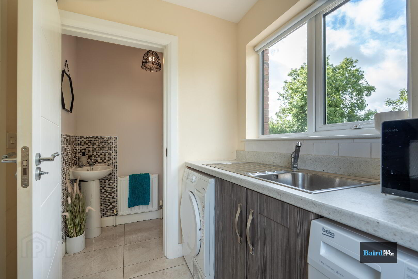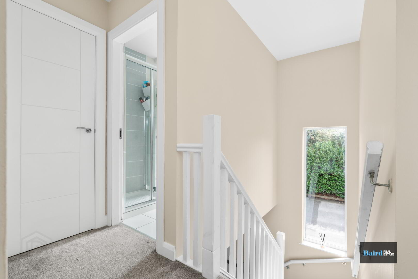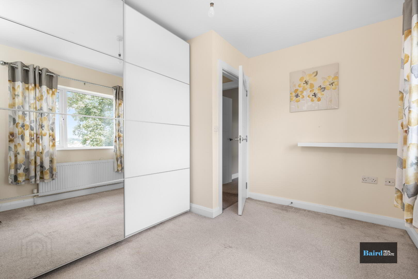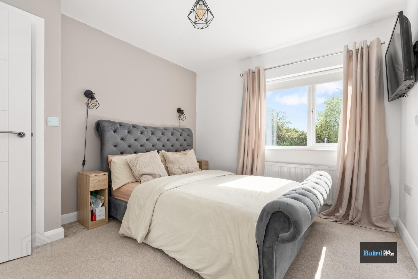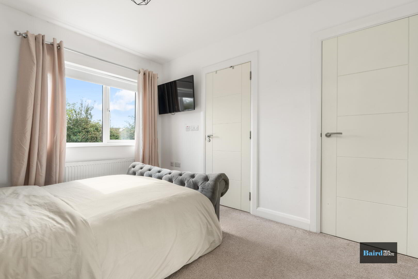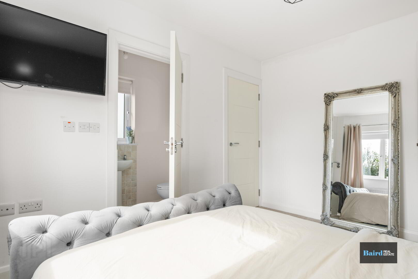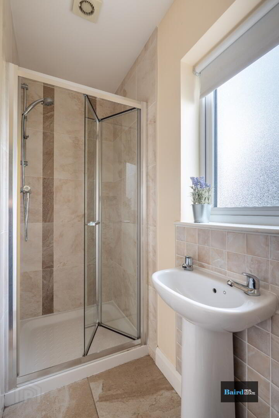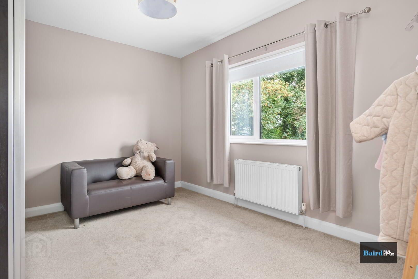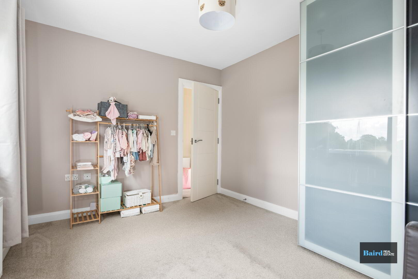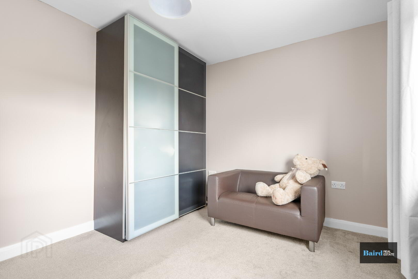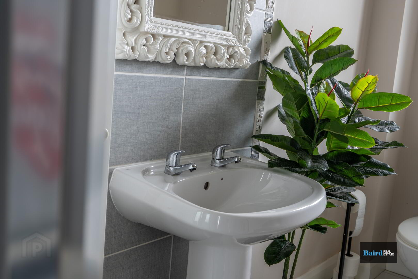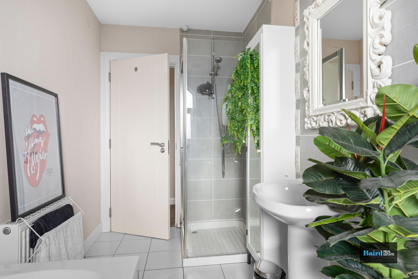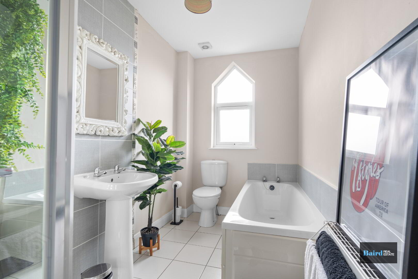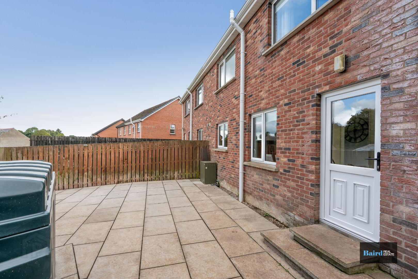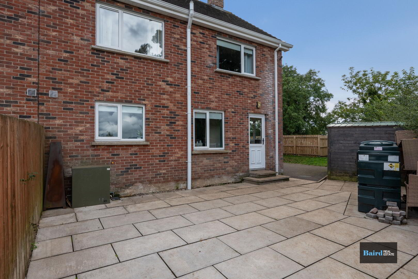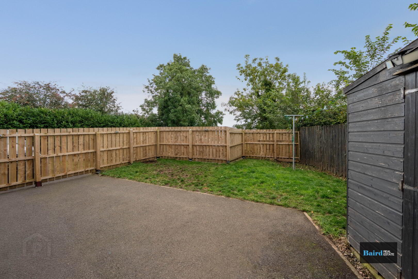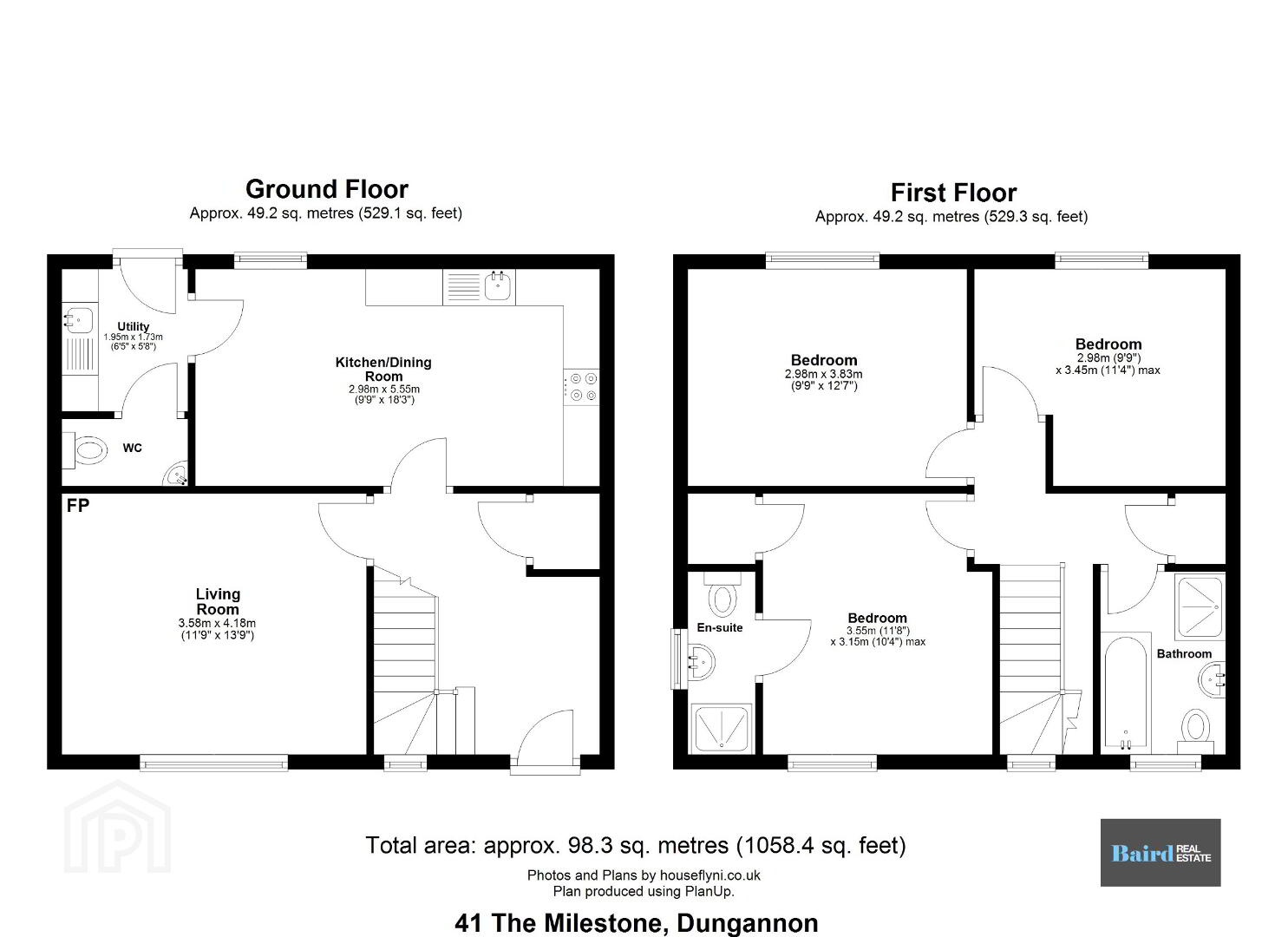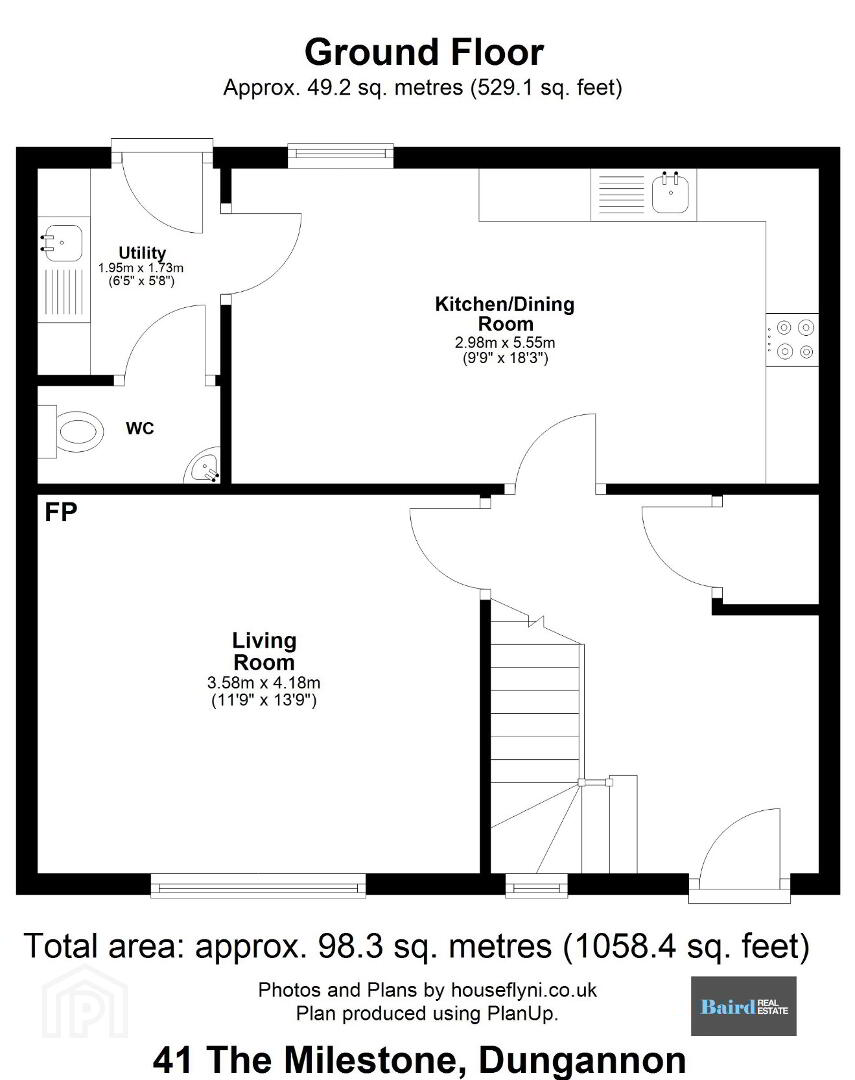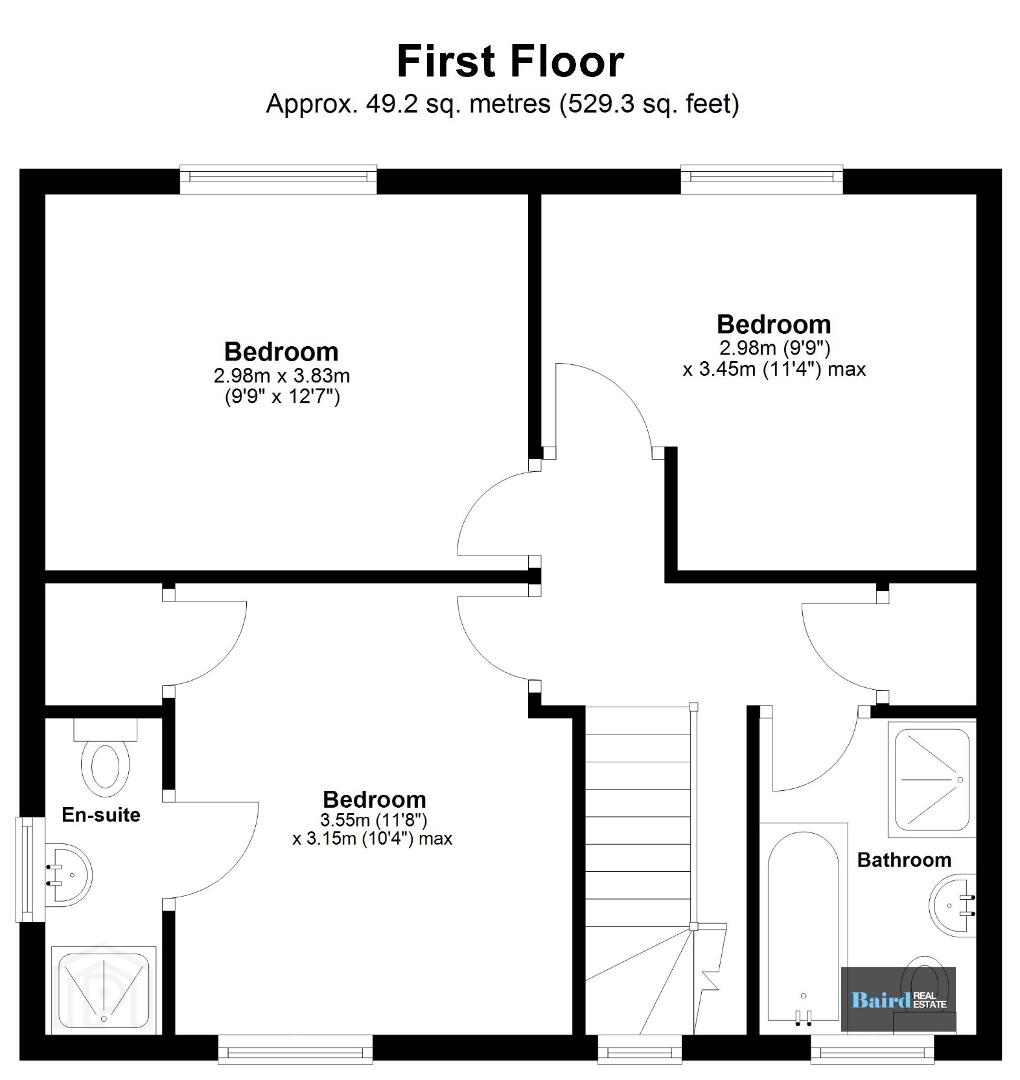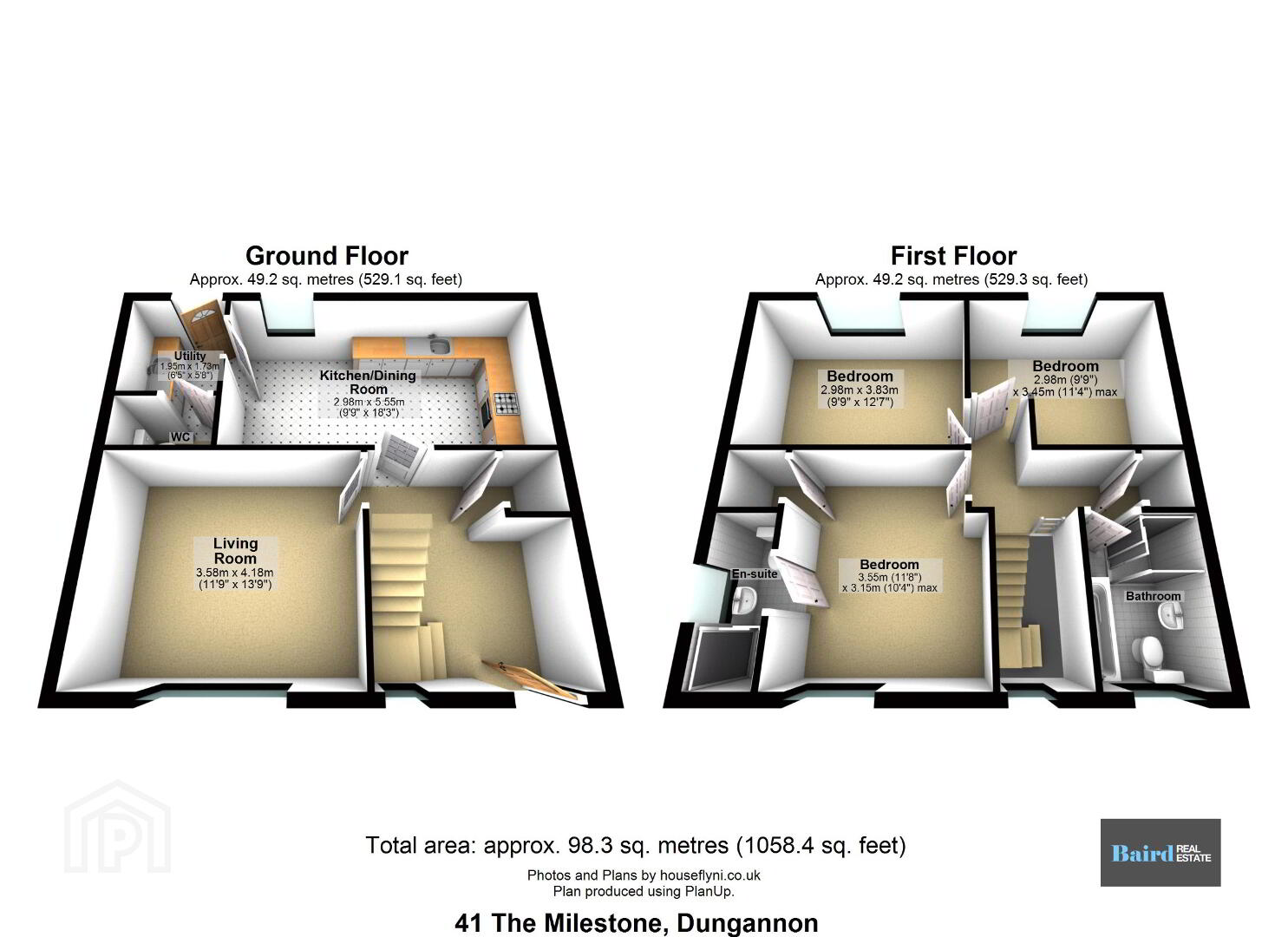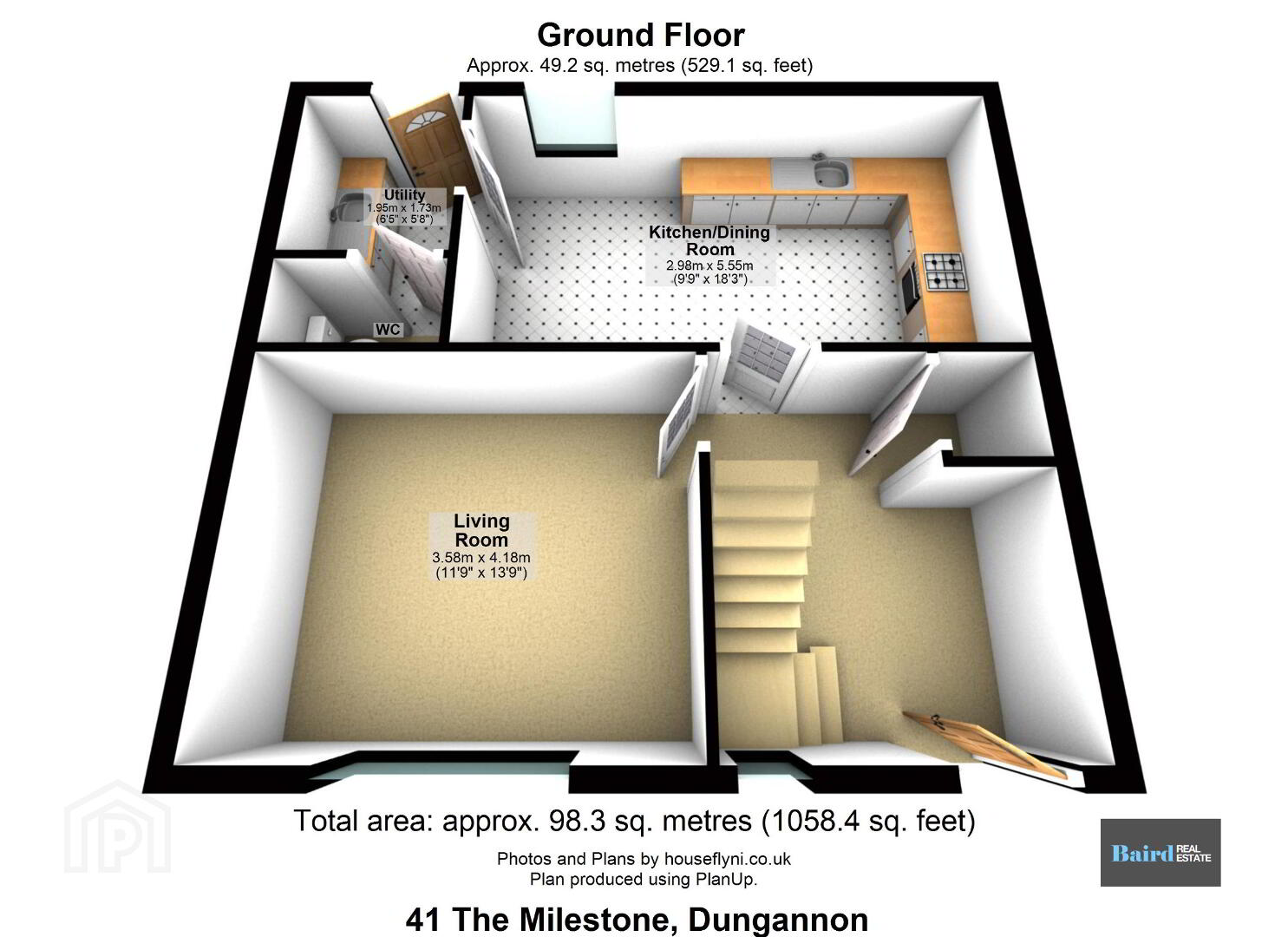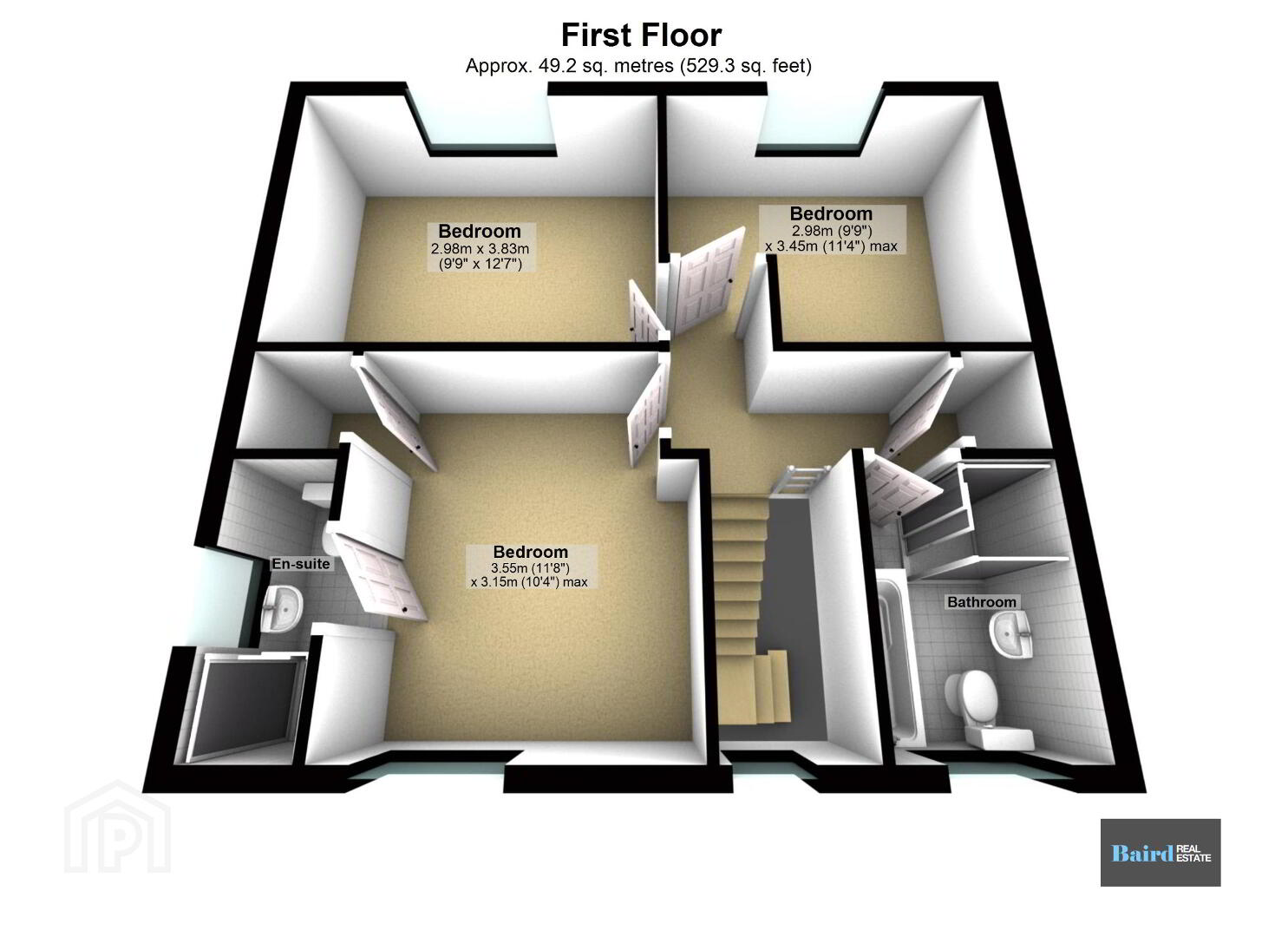41 The Milestone,
Dungannon, BT70 1HG
3 Bed Semi-detached House
Offers Around £194,950
3 Bedrooms
2 Bathrooms
1 Reception
Property Overview
Status
For Sale
Style
Semi-detached House
Bedrooms
3
Bathrooms
2
Receptions
1
Property Features
Tenure
Freehold
Heating
Oil
Broadband Speed
*³
Property Financials
Price
Offers Around £194,950
Stamp Duty
Rates
£1,090.43 pa*¹
Typical Mortgage
Legal Calculator
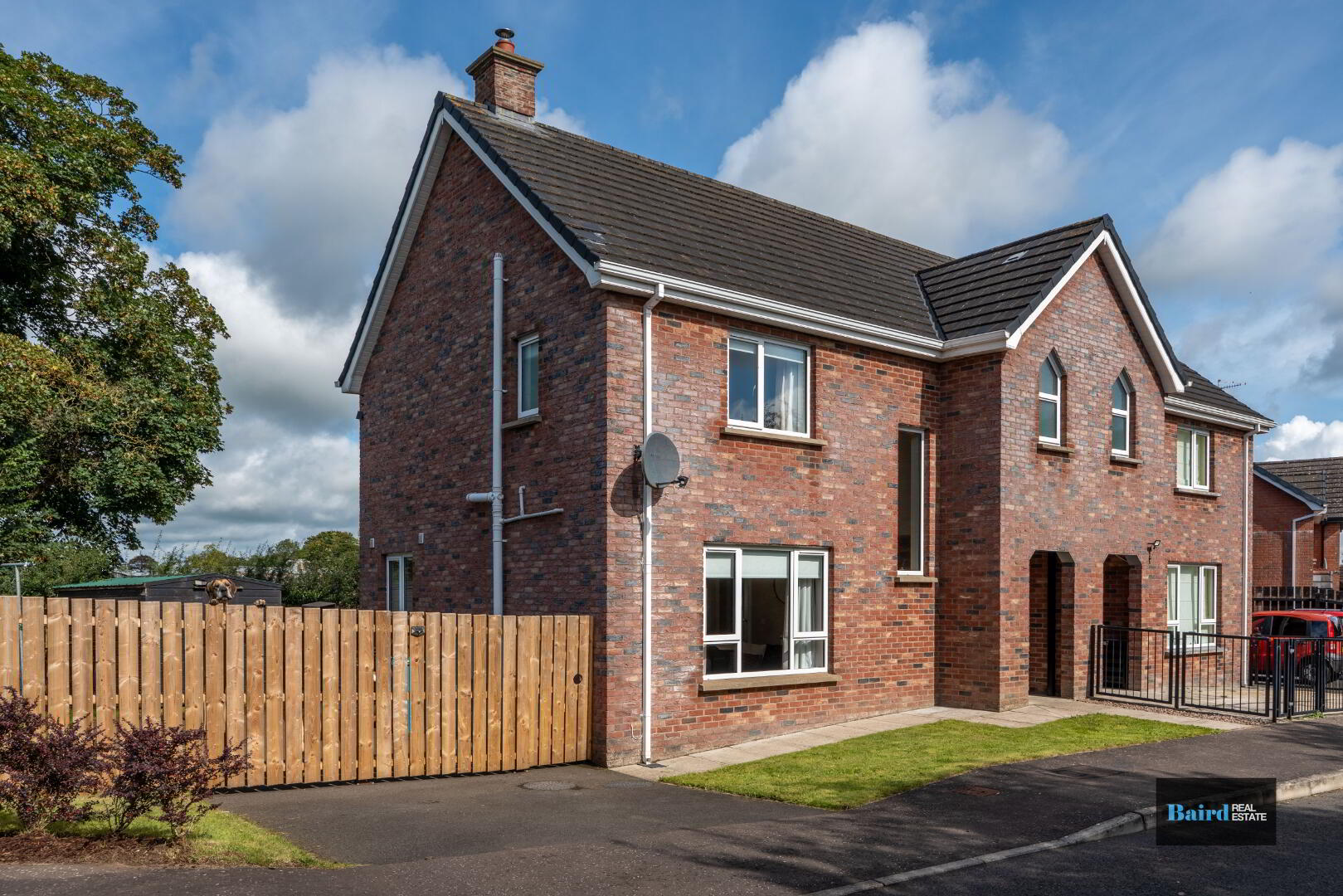
Baird Real Estate are delighted to present to the market this excellent three-bedroom semi-detached property located at the very end of a quiet cul-de-sac in the highly sought-after Milestone development, Dungannon. Built in 2015, this modern home combines privacy, comfort, and convenience, with the town centre only minutes away while still enjoying a peaceful, countryside feel.
Key Features
- Spacious three-bedroom semi-detached home
- Superb private end site within a cul-de-sac
- Generous living room with feature wood-burning stove
- Modern kitchen with dining area
- Separate utility room & downstairs WC
- Three well-proportioned bedrooms (master with ensuite)
- Family bathroom on first floor
- Oil-fired central heating & PVC double glazed windows
- Large paved patio & garden space
- Off-street driveway parking
Accommodation
On the ground floor, the entrance hallway leads to a spacious living room with a cosy wood-burning stove, perfect for family evenings. The modern kitchen and dining area is bright and well laid out, with direct access to the rear garden. A practical utility room and downstairs WC add further convenience.
Upstairs, there are three generous bedrooms, including a master bedroom with ensuite shower room. A stylish family bathroom completes the first-floor accommodation.
Outside
The property enjoys an enviable position at the very end of the cul-de-sac, offering excellent privacy. To the rear is a large paved patio and lawned garden, ideal for outdoor entertaining. To the front is a private driveway with off-street parking.
Location
Situated just a short distance from Dungannon town centre, this home offers easy access to local shops, schools, and amenities while enjoying a quiet residential setting with a countryside feel.
Accomodation Comprises:
Entrance Hall: 3.04m x 3.55m
Composite front door, tiled flooring, power points, double panel radiator, storage cupboard and shelved.
Living room: 4.18m x 3.57m
Laminate wooden flooring, double panel radiator, power points and TV point, front aspect window and wood burning stove.
Kitchen/ Dining room: 5.55m x 2.97m
Tiled flooring, range of high and low level cupboards, Hotpoint oven grill and hob, integrated Beko dishwasher, integrated fridge freezer, stainless steel sink and drainer, double panel radiator, power points, TV point and 2 x rear aspect windows.
Utility room: 1.65m x 1.96m
Tiled flooring, plumbed for washing machine and space for tumble dryer, stainless steel sink and drainer, extractor fan and door leading to rear garden.
W.C: 1.67m x 0.88m
Tiled flooring, low flush wc and corner whb on pedestal, single panel radiator and extractor fan.
Stairs & Landing: Carpeted, power points, thermostat and hot-press shelved.
Master Bedroom: 3.12m x 3.57m
Carpet flooring, single panel radiator, power points and TV point, front aspect window and walk-in storage.
En-suite: 0.93m x 2.58m
Tiled flooring, low flush wc and whb on pedestal with tiled splashback, Mains shower fully tiled and extractor fan.
Bedroom 2: 3.78m x 2.97m
Carpet flooring, power points and TV points, double radiator and rear aspect window.
Bedroom 3: 3.44m x 2.97m
Carpet flooring, single panel radiator, power points and rear aspect window.
Bathroom: 3.49m x 1.72m
Tiled flooring, low flush wc and whb on pedestal, white panel bath with tiled splashback, Redring electric shower, extractor fan and double panel radiator.
Exterior:
Front
Garden laid in lawn, flag stone path to front porch, tarmac off street parking, fencing and gateway leading to side and rear garden.
Rear
Boundary by fencing, flag stone paving, outside lights and water tap.


