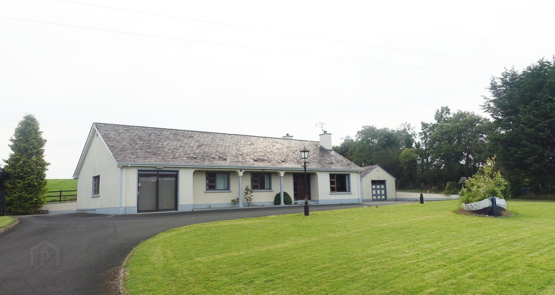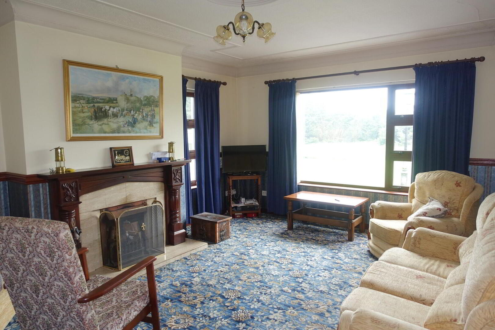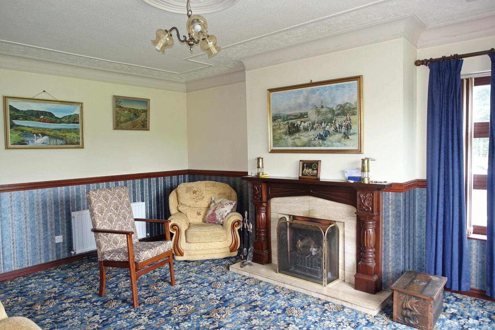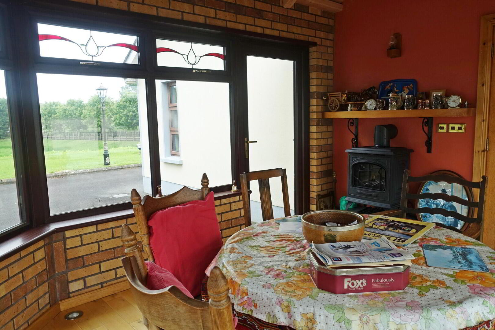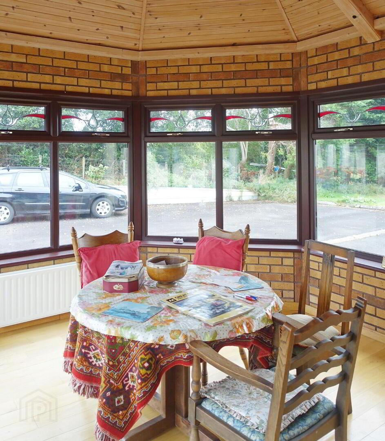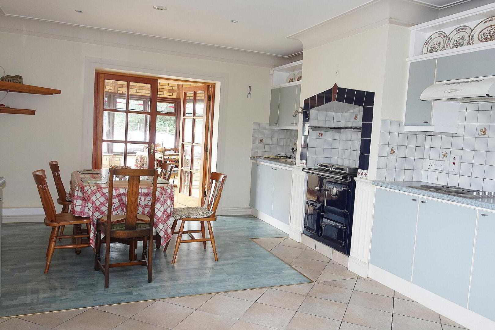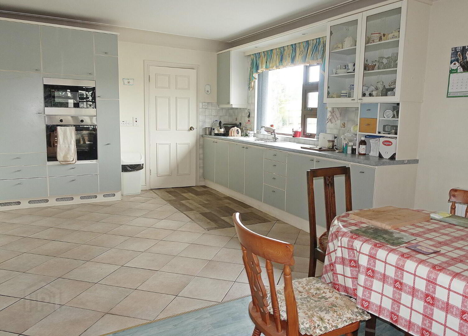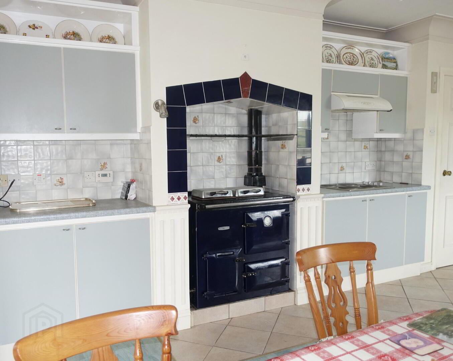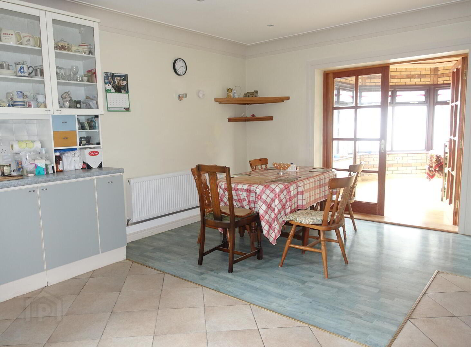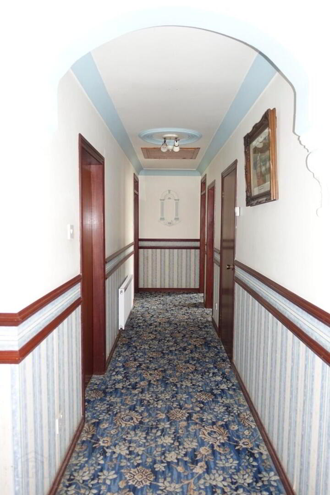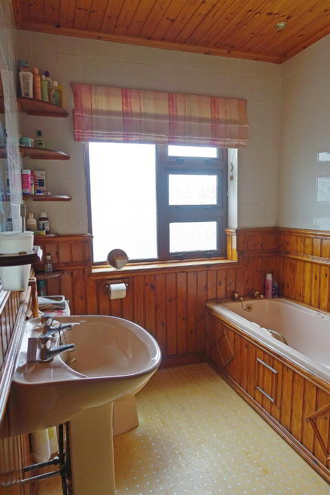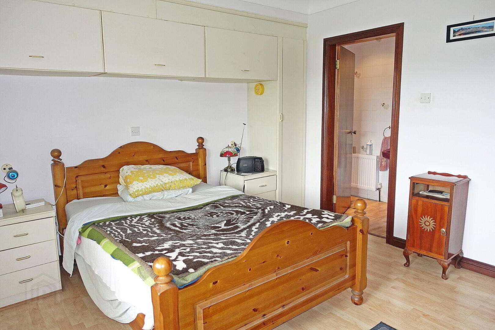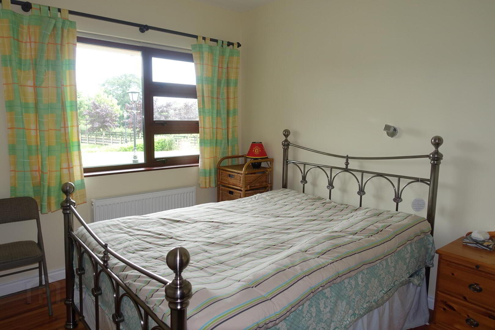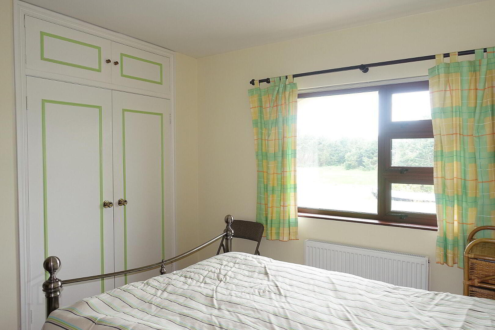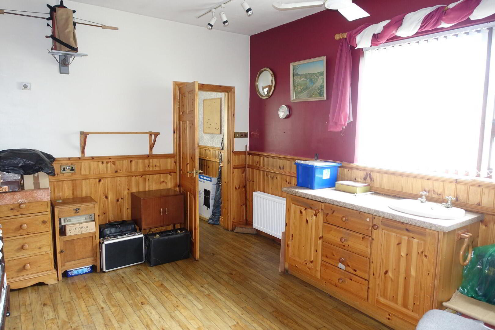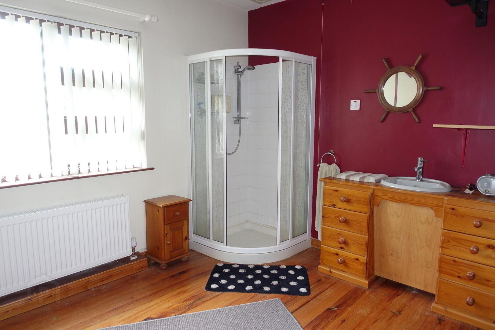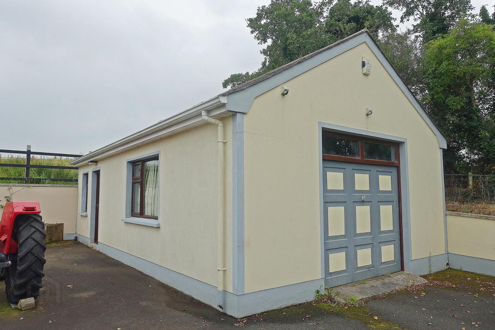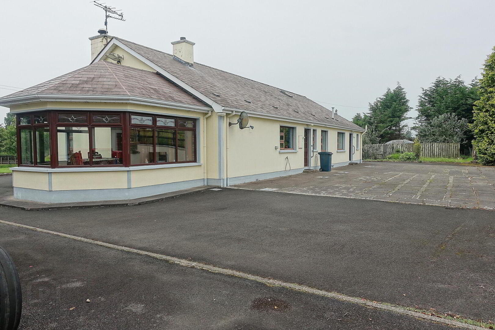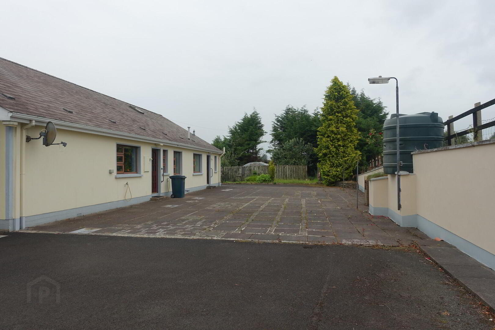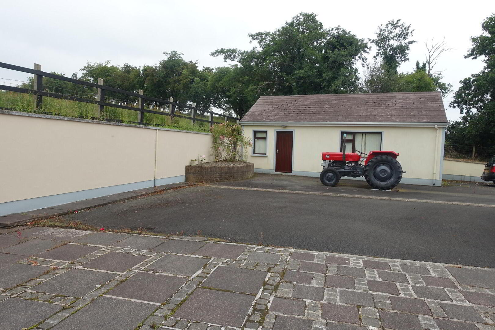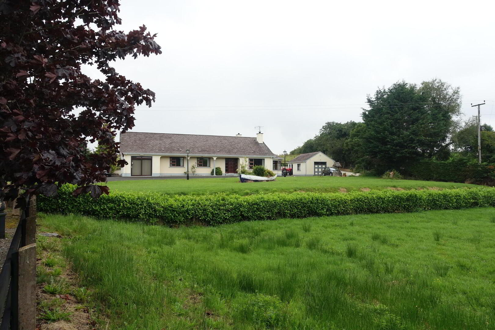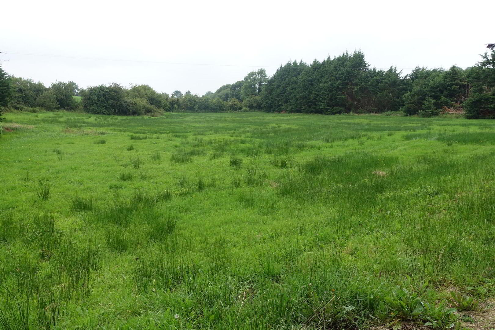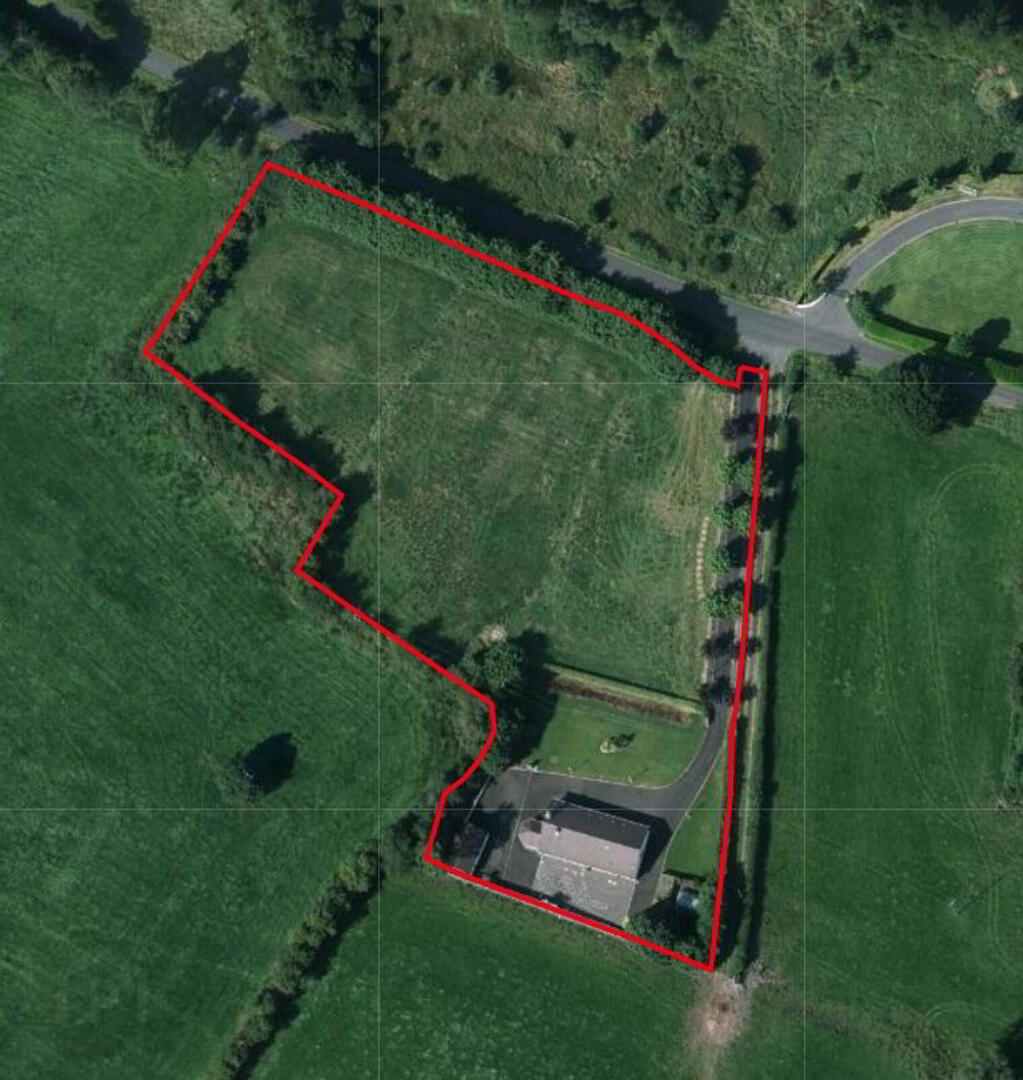41 Scallen Road,
Irvinestown, BT94 1DD
3 Bed Detached Bungalow
Guide Price £265,000
3 Bedrooms
2 Bathrooms
3 Receptions
Property Overview
Status
For Sale
Style
Detached Bungalow
Bedrooms
3
Bathrooms
2
Receptions
3
Property Features
Tenure
Not Provided
Heating
Oil
Broadband
*³
Property Financials
Price
Guide Price £265,000
Stamp Duty
Rates
£1,499.78 pa*¹
Typical Mortgage
Legal Calculator
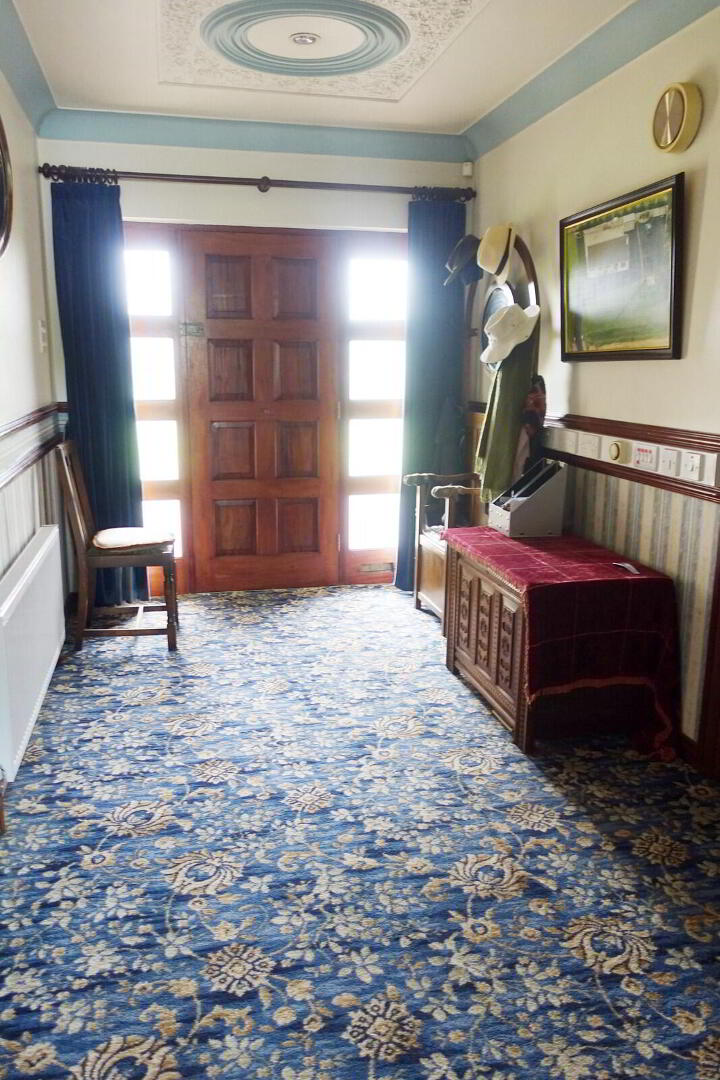
Additional Information
OFCH & PVC Double Glazing
Deceptively Spacious Detached Bungalow Offering Versatile Living Accommodation
Bright Open-Plan Kitchen & Dining Area, Ideal For Family Living & Entertaining
Sun Room With Views Over The Garden, Perfect For Relaxation
Generous Bedroom Accommodation With Ample Space Throughout
Detached Garage Providing Excellent Storage Or Workshop Potential
Set On Approx. 3 Acres, Inc. An Excellent Paddock Ideal For Hobby Farming/Equestrian Use
- Mature Gardens & Grounds Offering Privacy & A Tranquil Rural Setting
-
- Perfectly Positioned On The Edge Of Irvinestown, Combining Countryside Peace With Town Convenience
Deceptively Spacious Detached Bungalow Residence Set On 3 Acres, With Expansive Paddock, In An Idyllic Edge Of Town Location.
Nestled in a peaceful edge of town setting that seamlessly blends countryside charm with urban convenience, this attractive detached bungalow sits proudly on approximately 3 acres of land, including a substantial paddock ideal for equestrian or hobby farming use. The residence offers a rare opportunity to enjoy privacy, space, and a strong connection to nature while remaining just moments from local amenities. Whether you’re seeking a quiet rural retreat or a versatile home that offers so much, this well located home presents an enviable lifestyle in a truly unique setting.
ACCOMMODATION COMPRISES
Entrance Hall: 17' x 7'4 Hardwood exterior door, built in cloaks cupboard.
Lounge: 17'4 x 13'11
Mahogany fireplace surrounds with granite inset & hearth, Ceiling cornice & moulded centrepiece, dado rail.
Lounge: 17'4 x 13'11
Mahogany fireplace surrounds with granite inset & hearth. Ceiling cornice & moulded centrepiece, dado rail.
Kitchen: 21'11 x 13'6
Fitted high & low level units, integrated gas hob, electric oven & grill, extractor fan, domestic oil fired cooker.
Utility Room: 9'8 x 6'9
Plumbed for washing machine, stainless steel sink unit, tiled floor, hardwood exterior door, built in larder cupboard.
Hallway: 18'5 x 4'2 Hotpress.
Bathroom: 11'10 x 6'8
Coloured suite, step in shower cubicle, timber wall panelling, part tiled wall.
Master Bedroom: 14'1 x 11'8 Fitted wardrobe.
Ensuite: 8'6 x 4'2
Wc & whb and step in shower cubicle, electric shower, fully tiled wall.
Bedroom (2): 12' x 10' Timber floor, double wardrobe.
Bedroom (3): 12'9 x 11'11 Timber floor, step in shower cubicle with electric shower.
Toilet: 7'8 x 7'10 Wc & whb.
Play Room/ 14'6 x 12'1 Vanity unit, timber floor & wall panelled.
Work Space:
Work Space Entrance: 11'10 x 5'9 Timber floor, sliding patio door on to parking area.
Boiler Room: 7'8 x 5'7 Oil fired central heating boiler, high & low level fitted units.
Rear Entrance Hall: 9'10 x 3'11 Hardwood exterior floor.
Detached Garage: 16'1 x 8'1 & 20' x 16'1 Wood burning stove, up & over door.
Set on approximately 3 acres, the property boasts significant grounds and mature gardens that offer a spacious and natural setting, perfect for those seeking a peaceful lifestyle close to nature. The land provides ample opportunity for hobby farming, gardening, or keeping a small number of animals. Whether you’re looking to grow your own produce, raise small livestock, or simply enjoy the open space, these extensive grounds present a rare and versatile opportunity.
Ratable Value: £155,000
Equates to £1,499.78 for 2025/26
VIEWING STRICTLY THROUGH THE SELLING AGENTS (028) 66320456.


