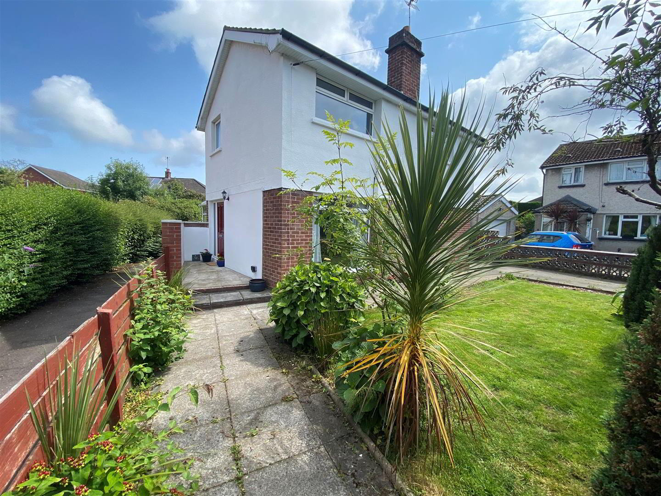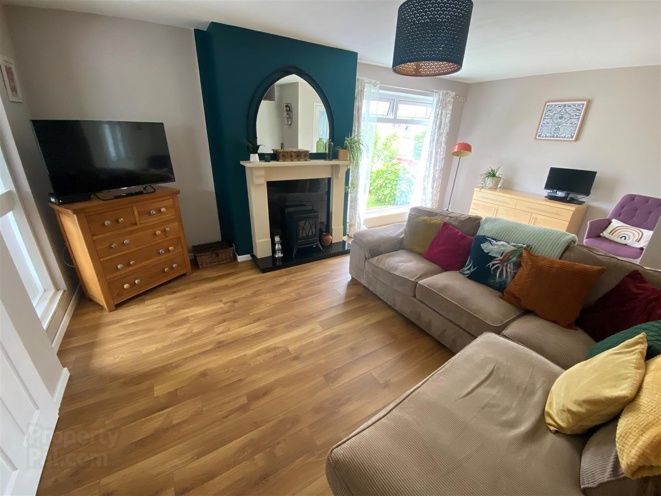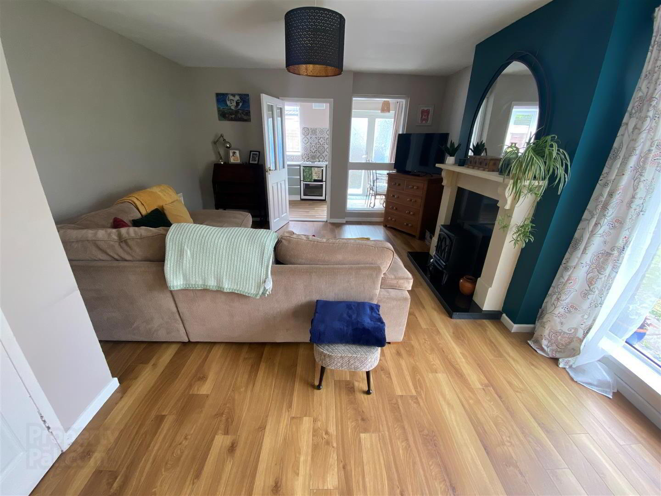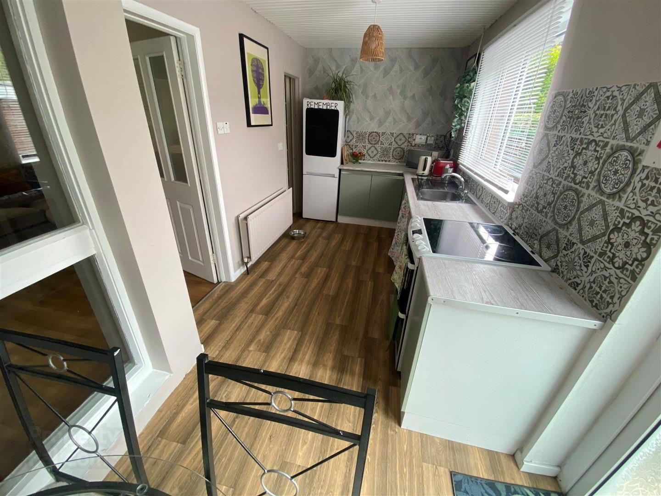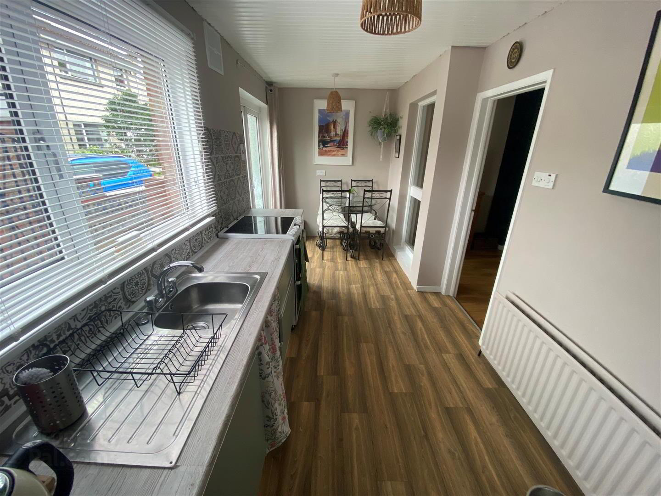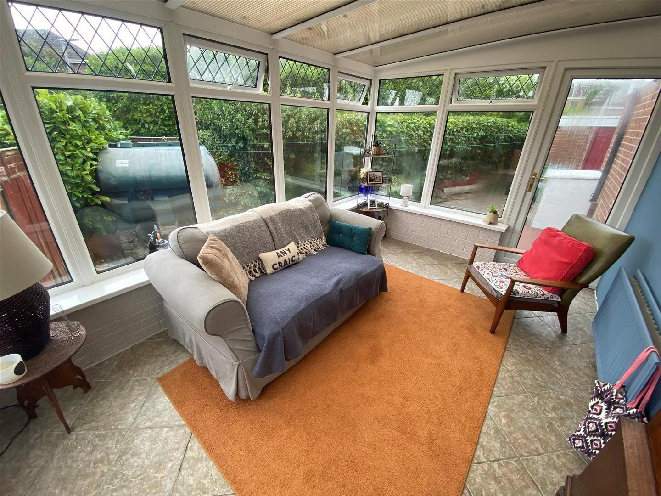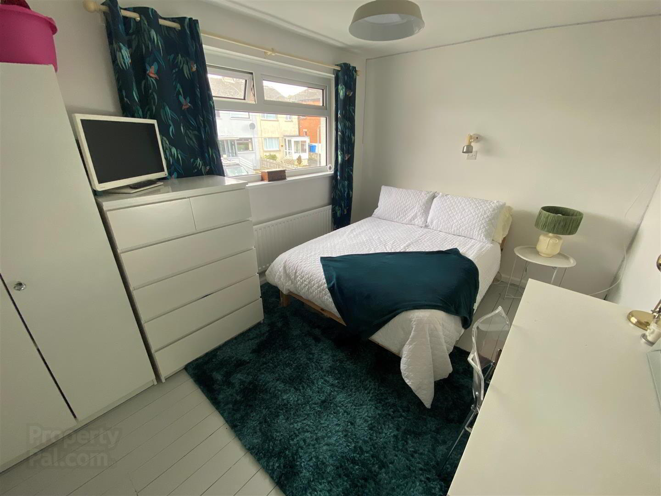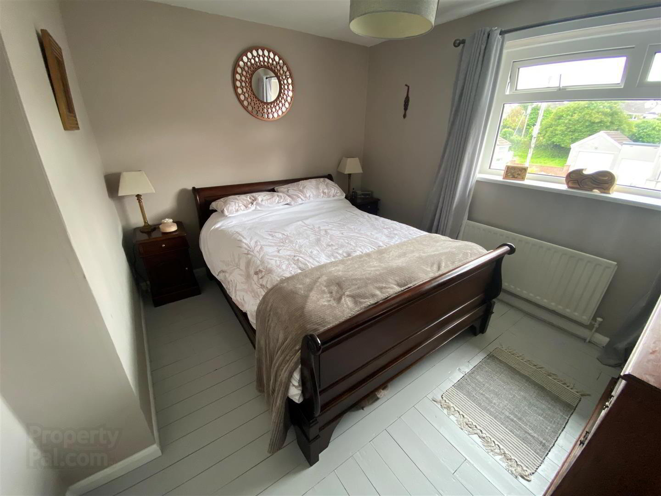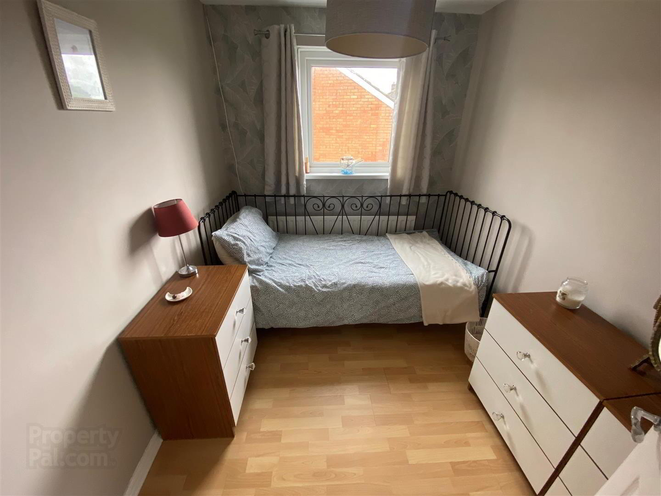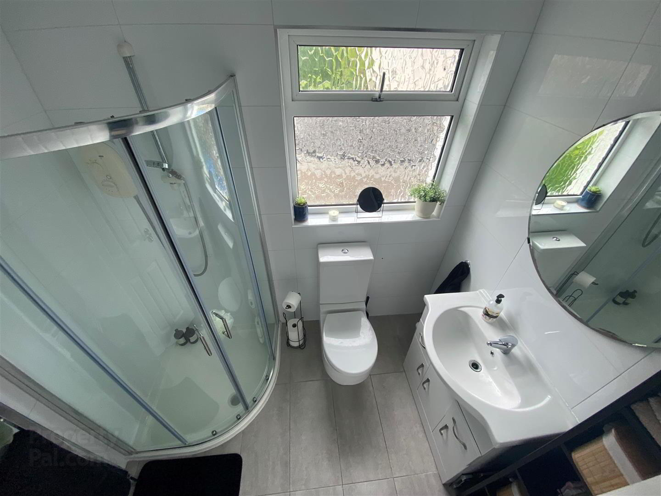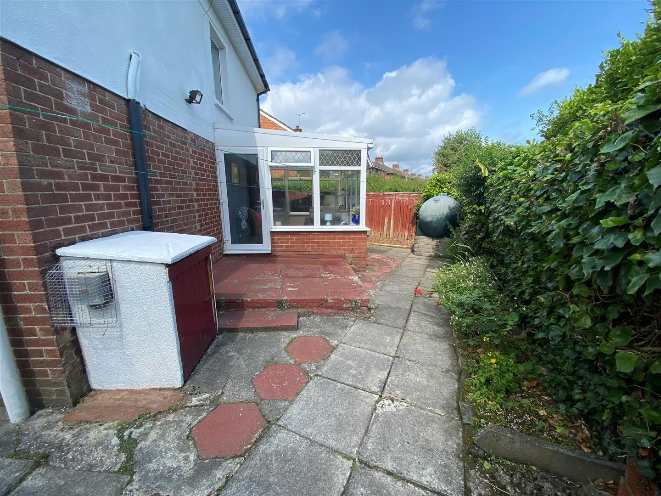41 Maryville Road,
Bangor, BT20 3RH
3 Bed Detached House
Sale agreed
3 Bedrooms
1 Bathroom
1 Reception
Property Overview
Status
Sale Agreed
Style
Detached House
Bedrooms
3
Bathrooms
1
Receptions
1
Property Features
Tenure
Freehold
Energy Rating
Broadband
*³
Property Financials
Price
Last listed at Offers Over £185,000
Rates
£1,430.70 pa*¹
Property Engagement
Views Last 7 Days
23
Views Last 30 Days
154
Views All Time
15,546
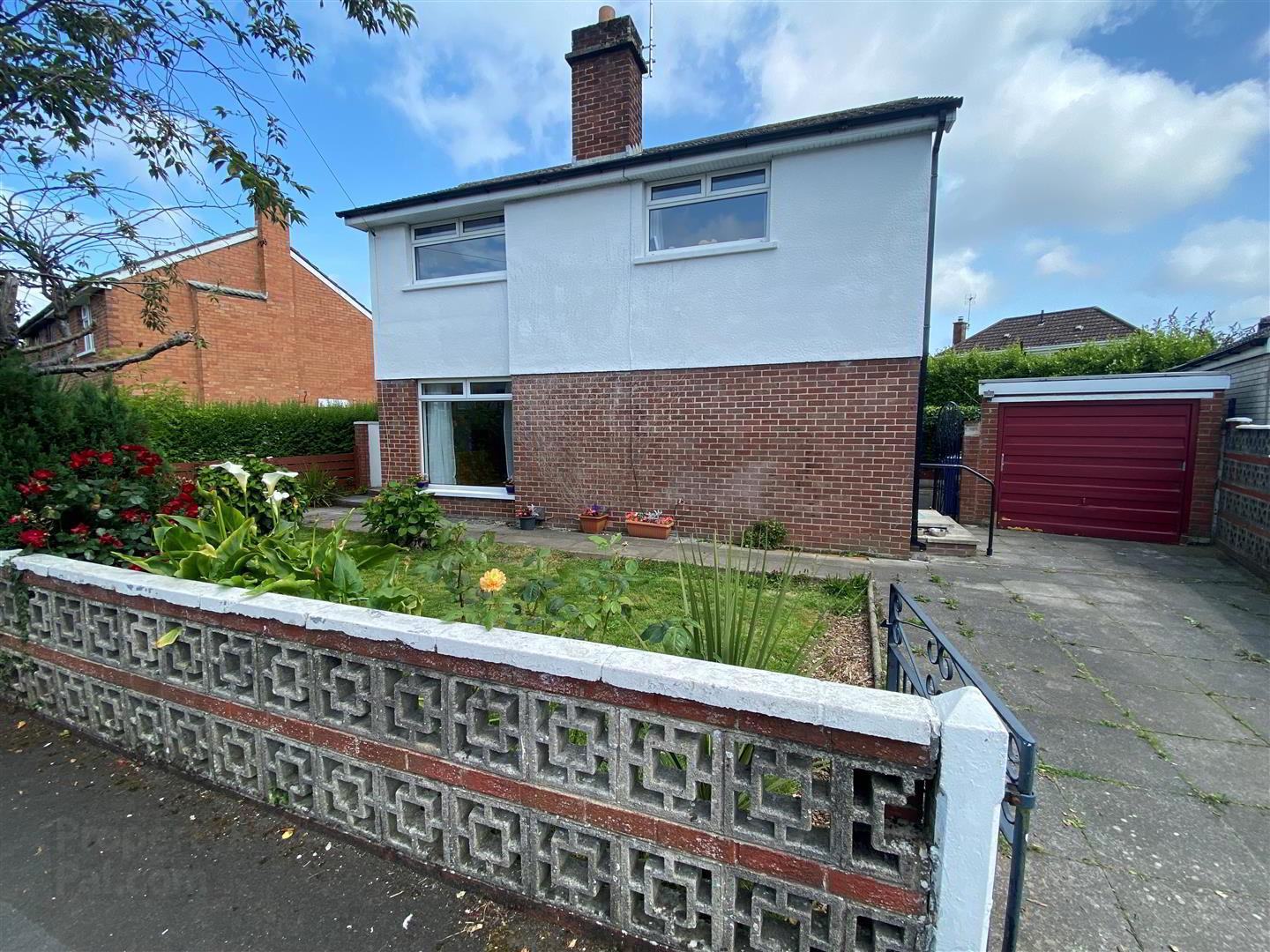
Features
- Immediate Possession
- Spacious Lounge / 3 Bedrooms
- Kitchen / Dining Area
- uPVC Double Glazing
- Oil Fired Heating System
- White Bathroom Suite
- Conservatory
- Detached Garage
- Cul De Sac
This detached home could be described a "ready to enjoy home" as the overall presentation and specification is to a comfortable appealing standard. A great deal of care and attention has been spent in creating a cosy, welcoming atmosphere, in this pleasant and mature location, creating a quiet, peaceful home. The property is convenient for many Bangor West amenities including a Tesco store and retail outlets at Springhill, public transport to and from Belfast, local schools and delightful coastal walks on your doorstep. You're cordially invited to view and experience the benefits that await the successful buyer of this impressive home.
- ACCOMMODATION
- Composite entrance door with opaque uPVC double glazed side panels.
- ENTRANCE HALL
- Laminated wood floor.
- LOUNGE 5.92m max x 4.11m max (19'5" max x 13'6" max)
- Open fireplace with back boiler, granite surround and hearth, Sandstone mantel. 2 wall light points. Laminated wood flooring.
- KITCHEN 5.31m max x 2.18m max (17'5" max x 7'2" max)
- Range of high and low level cupboards and drawers with roll edge work surfaces. Stainless steel sink unit. Part tiled walls. Panelled ceiling. Understairs storage cupboard with shelving.
- CONSERVATORY 3.96m max x 2.72m max (13'0" max x 8'11" max)
- Ceramic tiled floor.
- STAIRS TO FIRST FLOOR LANDING
- BEDROOM 1 3.86m max x 3.18m max (12'8" max x 10'5" max)
- Built-in hotpress with insulated copper cylinder and Willis type immersion heater.
- BEDROOM 2 3.51m max x 3.18m max (11'6" max x 10'5" max)
- Wardrobe and cupboard space.
- BEDROOM 3 2.87m x 2.21m (9'5" x 7'3")
- Laminated wood floor.
- SHOWER ROOM
- White suite comprising: Vanity unit with inset basin and mixer tap. W.C. Shower cubicle with Mira shower. Tiled floor. Tiled walls. Chrome heated towel rail. Built-in extractor fan. 4 Downlighters.
- OUTSIDE
- GARAGE 4.62m max x 2.49m max (15'2" max x 8'2" max)
- Panelled up and over door. Light and power.
- FRONT
- Garden laid in lawn. Plants and shrubs. Paved path. Driveway.
- REAR
- Paved path. Outside tap. Boiler house. Security light point. PVC oil tank.


