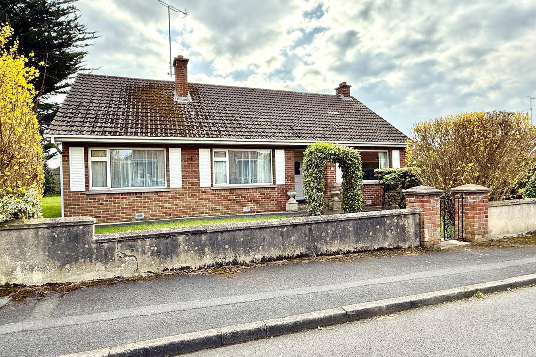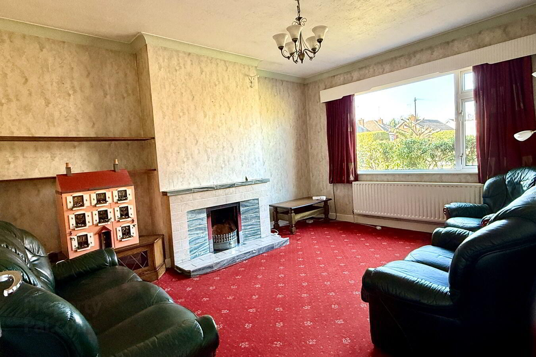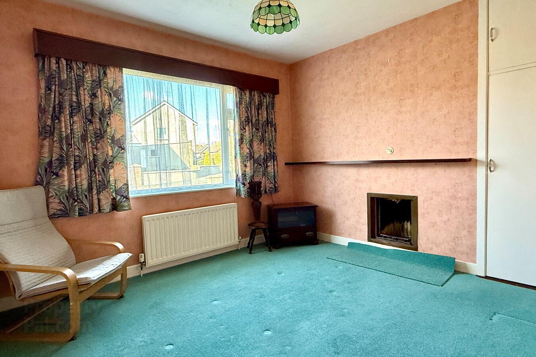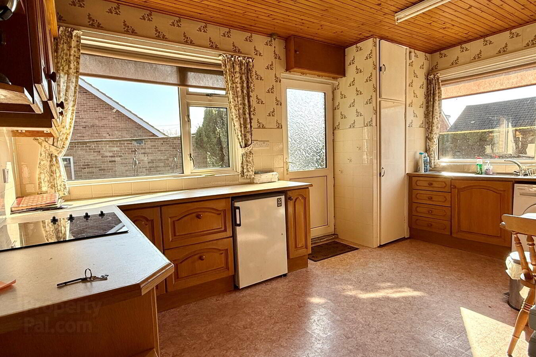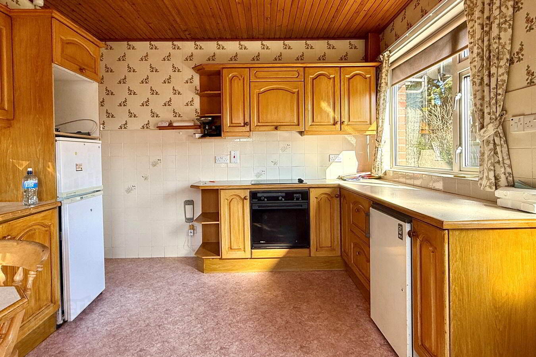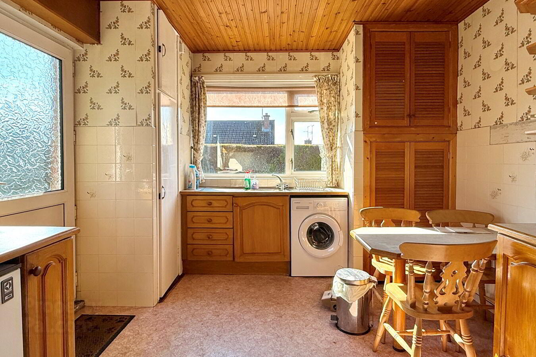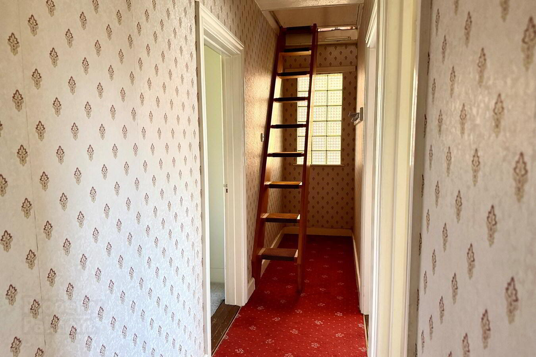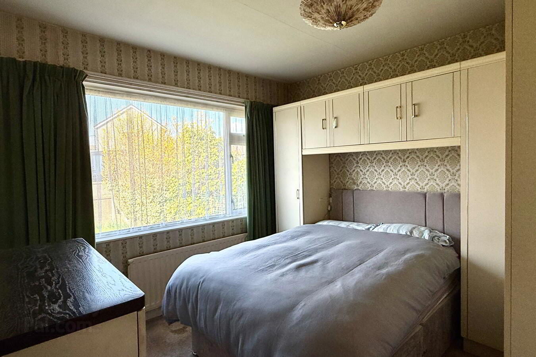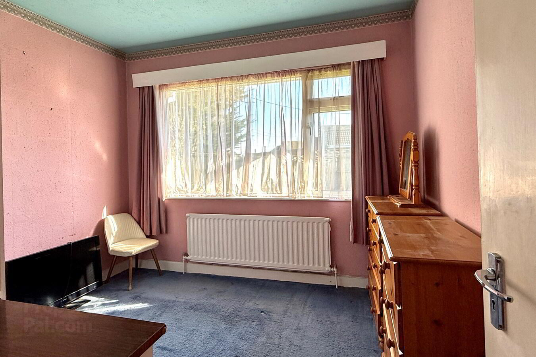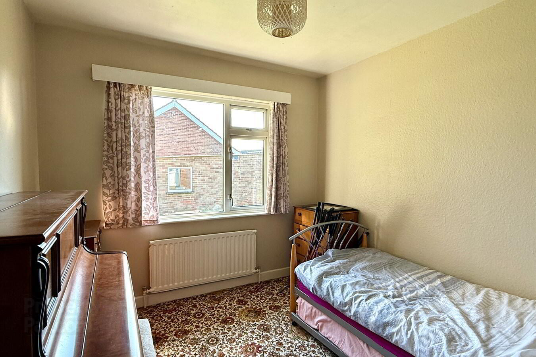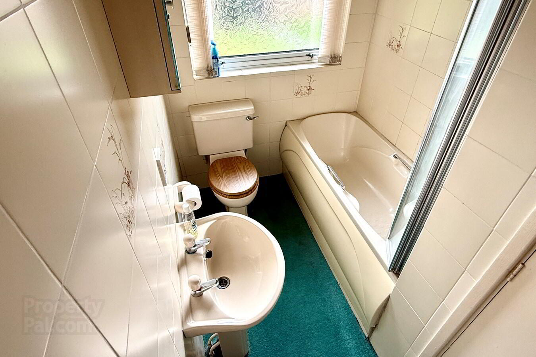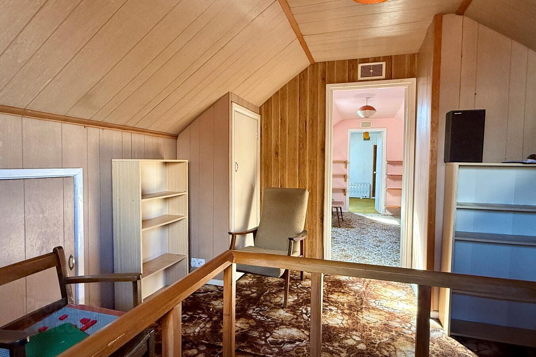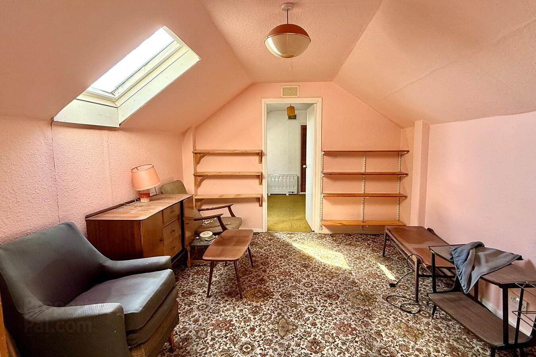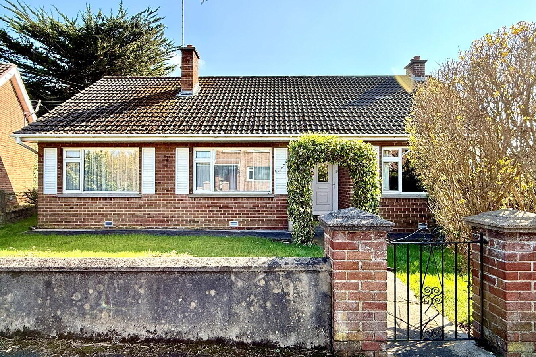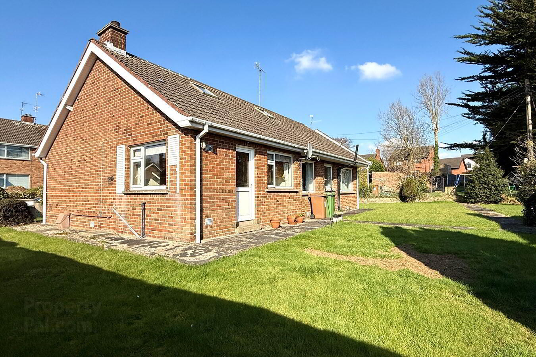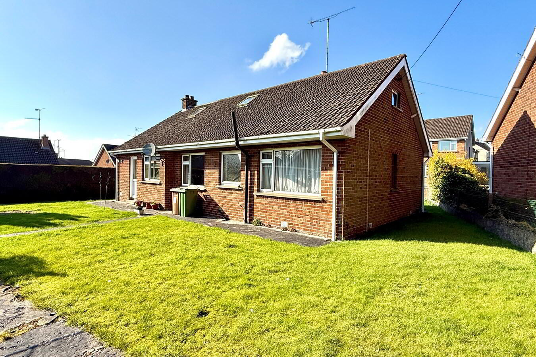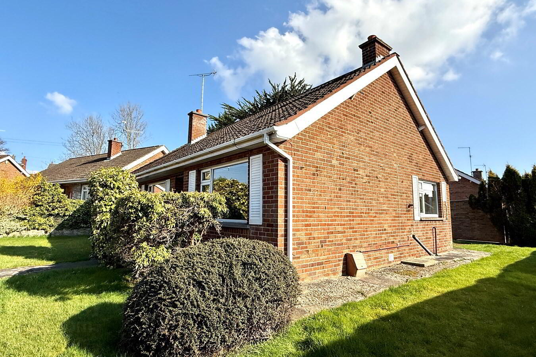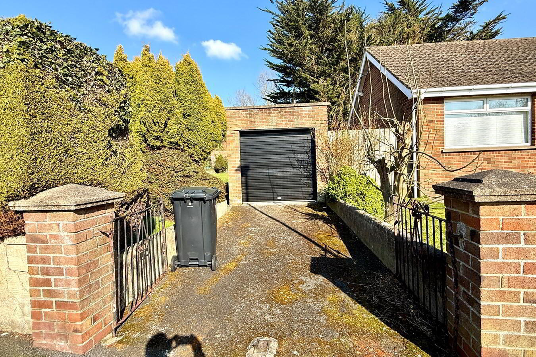41 Killycomain Park,
Craigavon, BT63 5JL
4 Bed Bungalow
Sale agreed
4 Bedrooms
1 Bathroom
1 Reception
Property Overview
Status
Sale Agreed
Style
Bungalow
Bedrooms
4
Bathrooms
1
Receptions
1
Property Features
Tenure
Not Provided
Energy Rating
Broadband Speed
*³
Property Financials
Price
Last listed at Guide Price £155,000
Rates
£1,531.06 pa*¹
Property Engagement
Views Last 7 Days
55
Views Last 30 Days
2,718
Views All Time
16,243
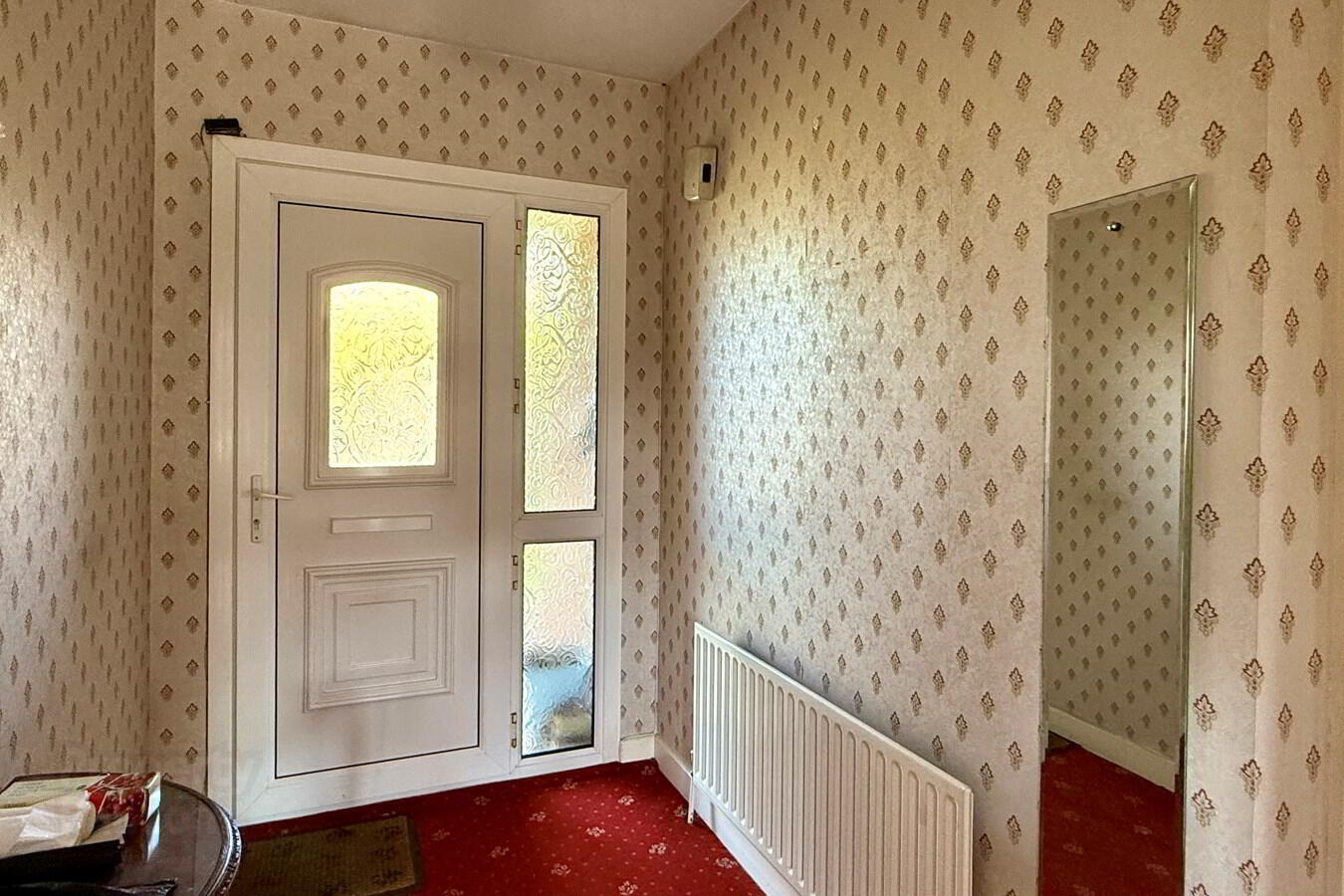
Additional Information
- Entrance hall
- Lounge with natural stone fireplace
- Family room / Bedroom 4
- Three bedrooms
- Bathroom with beige coloured suite
- Pvc double glazed windows
- Gas fired heating
- Floored roof space (light storage only)
- Garage
- Mature gardens
Detached Three / Four Bedroom Bungalow
On A Mature Corner Site
In Need Of Some Modernisation
Located In A Popular Area, Convenient To Many Amenities
Entrance Hall10' 0" x 5' 5" (3.05m x 1.65m) Pvc front door
Lounge
15' 0" x 11' 10" (4.57m x 3.61m) Natural stone tiled fireplace
Family Room / Bedroom 4
11' 5" x 10' 5" (3.48m x 3.17m) Feature hole in the wall fireplace with wood mantle
Kitchen
15' 3" x 11' 0" (4.65m x 3.35m) Oak kitchen with high and low level units, built in oven, hob, extractor fan, stainless steel sink, plumbed for washing machine, partially tiled walls, dining area, larder
Bedroom 1
10' 5" x 10' 5" (3.17m x 3.17m) Built in units comprising wardrobes and high level cupboards, built in wardrobe
Bedroom 2
10' 5" x 9' 8" (3.17m x 2.95m) Built in wardrobe
Bedroom 3
9' 8" x 9' 8" (2.95m x 2.95m)
Bathroom
9' 7" x 5' 4" (2.92m x 1.63m) Beige coloured suite comprising panelled bath with shower, wash hand basin, w.c., fully tiled walls, hotpress
Roof Space
Floored and carpeted. Divided into three rooms, suitable for light storage only.
Outside
Wall at front, gardens laid in lawn with shrubs
Tarmac driveway at side
Garage
19' 6" x 10' 0" (5.94m x 3.05m) Roller door. Store at rear


