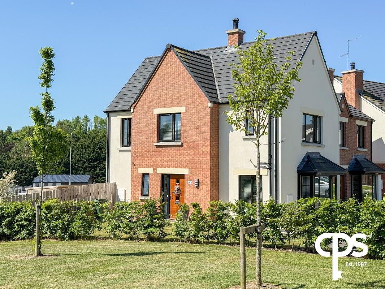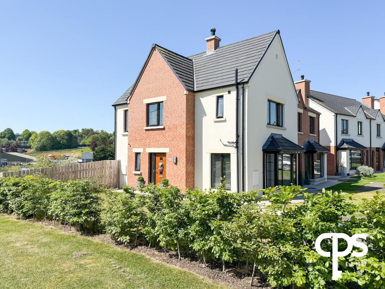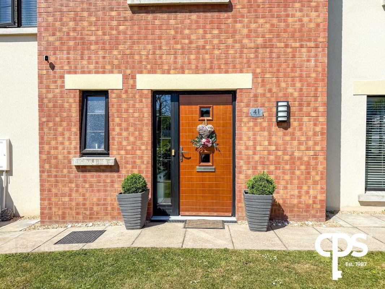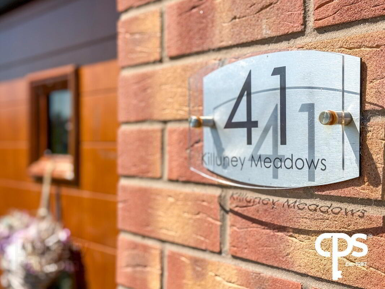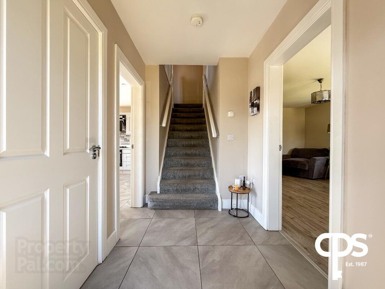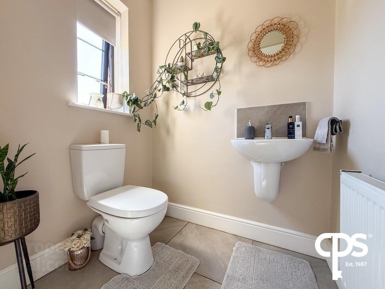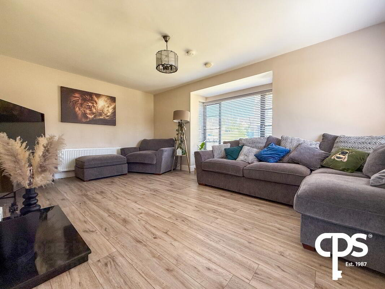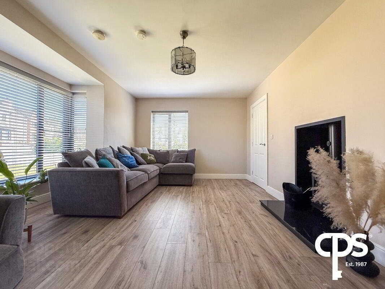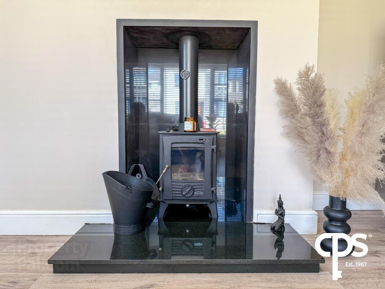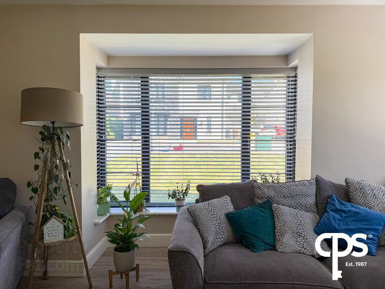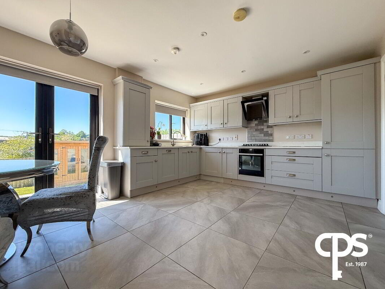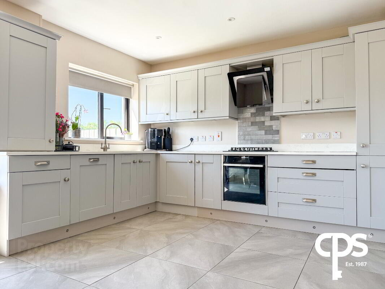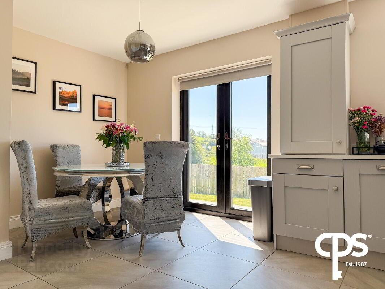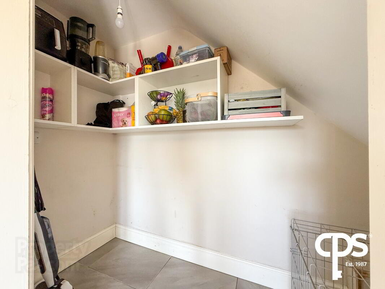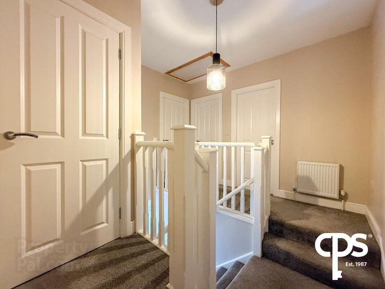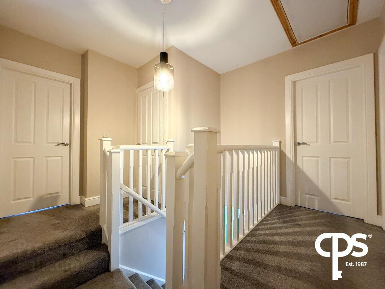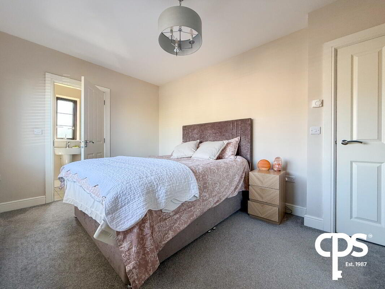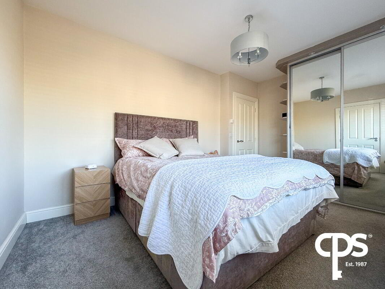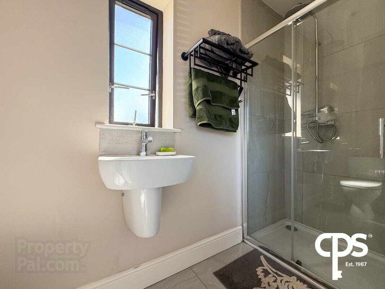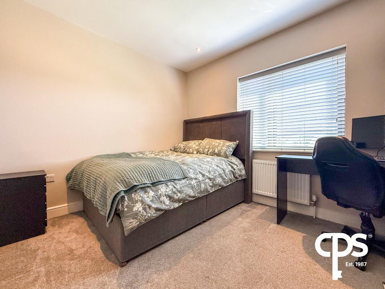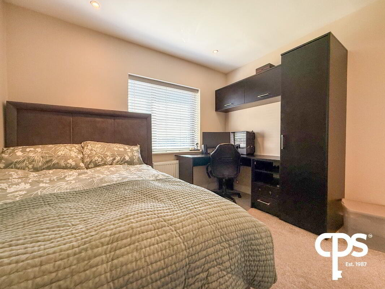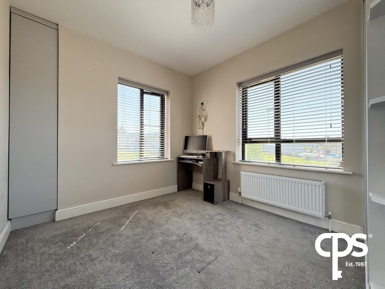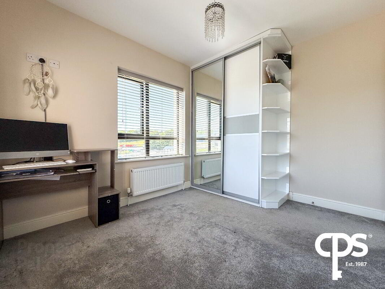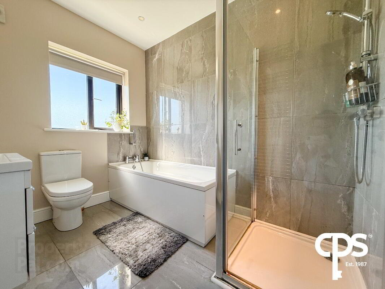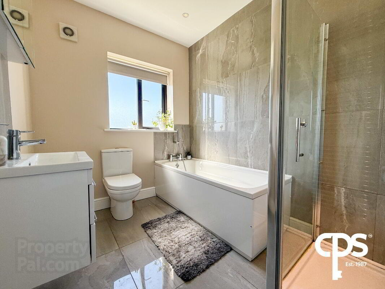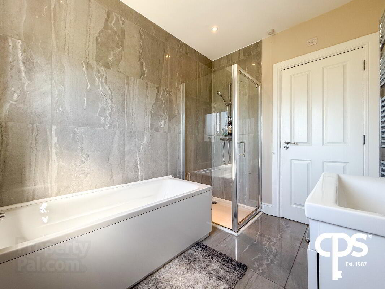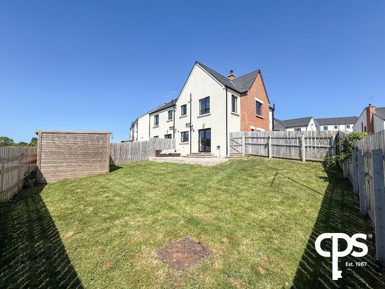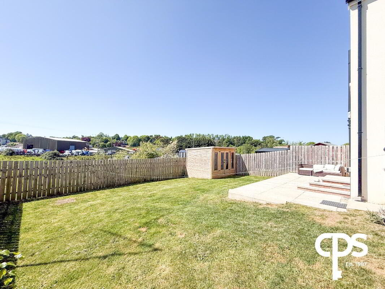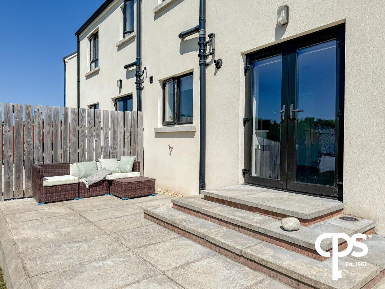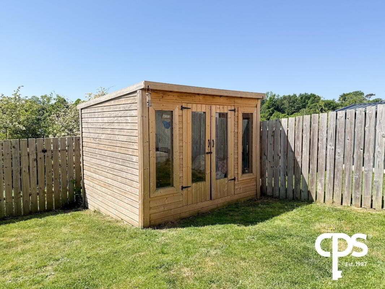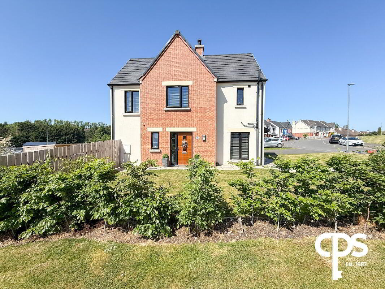41 Killuney Meadows,
Armagh, BT61 9HZ
3 Bed Semi-detached House
Price £189,000
3 Bedrooms
3 Bathrooms
2 Receptions
Property Overview
Status
For Sale
Style
Semi-detached House
Bedrooms
3
Bathrooms
3
Receptions
2
Property Features
Tenure
Not Provided
Energy Rating
Heating
Gas
Broadband
*³
Property Financials
Price
£189,000
Stamp Duty
Rates
£1,214.29 pa*¹
Typical Mortgage
Legal Calculator
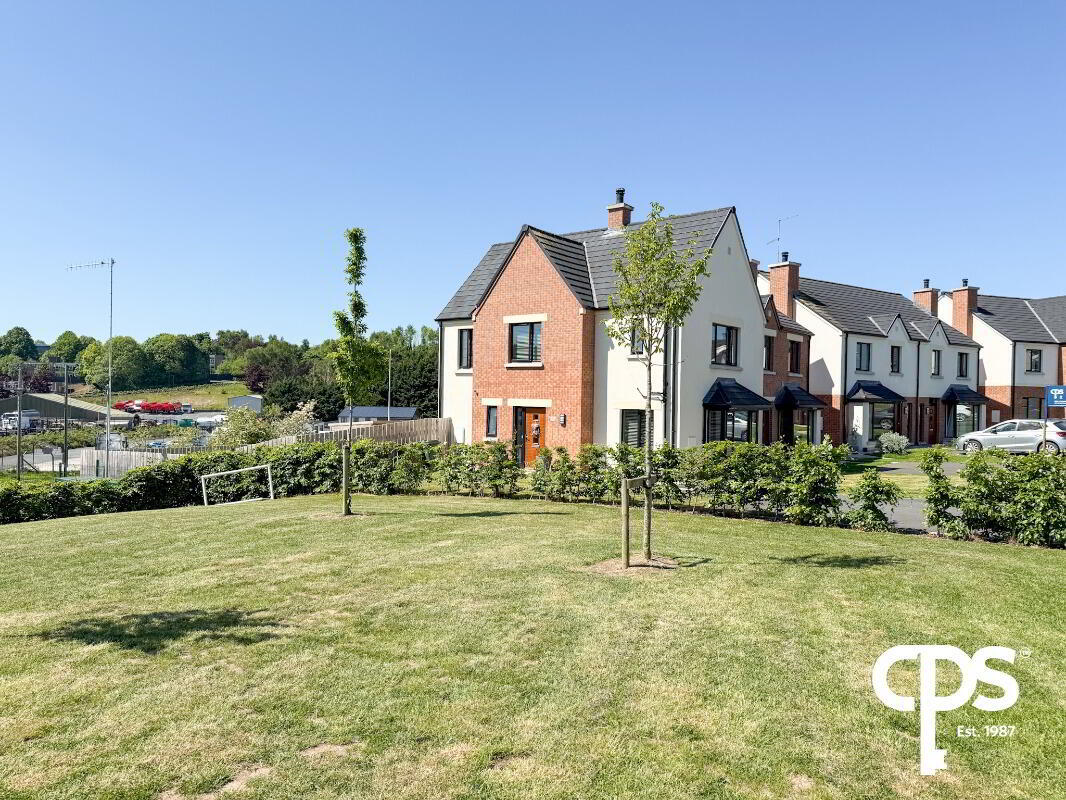
CPS are pleased to welcome this unique semi-detached property to the open market. Situated in the popular residential development of Killuney Meadows Armagh. This property comprises of 3 bedrooms, an open plan kitchen/dining area and a large main living room. Externally the property benefits from a private driveway to the front of the property and to the rear there is an entertainment area, garden laid in lawn and detached Shed. The property is located off the main A3 (Portadown Road) and is within close proximity to the scenic City of Armagh and all the local amenities and public transport routes that it has to offer. To arrange a private viewing please contact your local CPS branch on (028) 3752 8888.
Features
- Semi-detached property
- Highly sought after area
- 3 bedrooms (master with ensuite)
- Spacious kitchen/dining area
- Spacious reception room
- Gas heating
- UPVC double glazing
- New build property ( 4 year old )
- Private driveway
- Fenced off private rear garden
- Close proximity to the City Centre
- 3 Bathrooms
Reception room – 5.44m x 3.37
The frontal facing spacious reception room comes with wooden flooring throughout and currently houses a wood burning stove that sits on a granite hearth. The reception room presents ample space but has been fitted with electrical and TV sockets throughout as well as boasting fixed double radiator. Bay windows allows for ample light into the room.
Kitchen/dining area – 3.84 x 5.41m
The sizeable kitchen/dining area comes with porcelain tiled flooring throughout and presents copious space for your needs. The kitchen area has been fitted with a number of high and low storage units, intergraded gas hob with oven units below and extractor fan above, stainless steel sink with wash area and boasts integrated fridge freezer, washing machine and dish washer.
The dining area currently presents ample space for a table with chairs and a number of pieces of furniture while offering access to the rear of the property through the patio doors.
Panty – 2.10 x 1.03m
The Under stairs / panty offers extra space for all your storage needs.
Downstairs W/C – 1.30m x 1.50m
The downstairs bathroom comprises of a two piece suite to include W/C and hand wash basin with tiled flooring and a tiled décor splash back to sink.
First floor
Main bedroom – 2.54m x 4.56m
The spacious main bedroom this property has to offer comes with carpeted flooring throughout and benefits from been fitted with electrical sockets and a double radiator. Space also includes built in wardrobes
It also comprises 3 piece suite to include W/C, hand wash basin and corner shower fully tiled within with a PVC shower tray. The bathroom comes with tiled flooring and fully tiled shower enclosure throughout. The bathroom also comprises of one double radiator. (1.03 x 2.10)
Bedroom 2 – 3.25m x 2.78m
The second spacious double bedroom this property has to offer comes with carpeted flooring throughout. The bedroom also boasts being fitted with electrical sockets and a double radiator. Space also includes built in wardrobes.
Bedroom 3 – 3.32m x 2.78m
The third spacious double bedroom this property has to offer comes with carpeted flooring throughout. The bedroom also boasts being fitted with electrical sockets and a double radiator. Space also includes built in wardrobes.
Bathroom – 2.62m x 2.08m
The main bathroom of the property comprises of a four piece suite to include W/C, vanity style floating hand wash basin, bath and corner shower with tiled splashback within. The bathroom comes with tiled flooring throughout and benefits from being fitted with a heated towel rack.
External
To the front of the property is a small garden laid in lawn. The side of the property is currently occupied by a tarmacked laid sizeable driveway with ample space for a number of vehicles and also offers access to the rear of the property. To the rear of the property is a recently renovated fully enclosed rear garden which has been laid in lawn with paved entertainment area and small walkway leading to the additional storage space in the shape of a garden shed which benefits from being insulated and fitted with electric. The rear garden also benefits from outside plug sockets.


