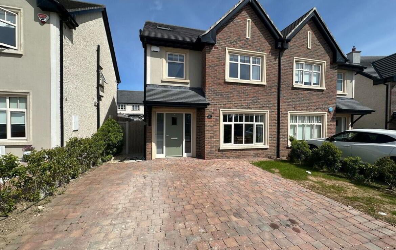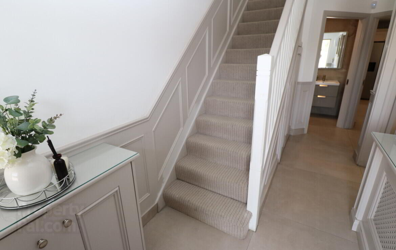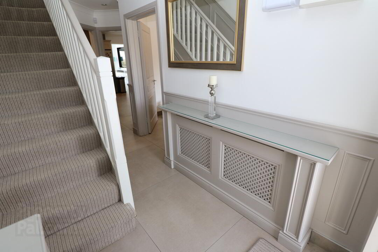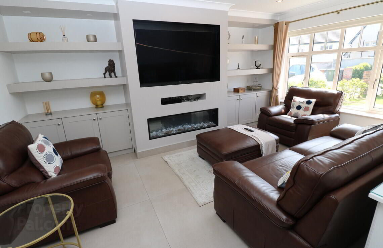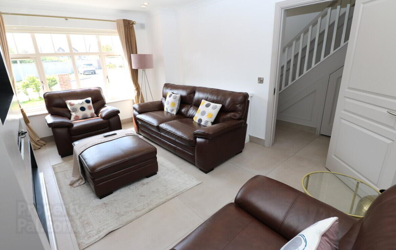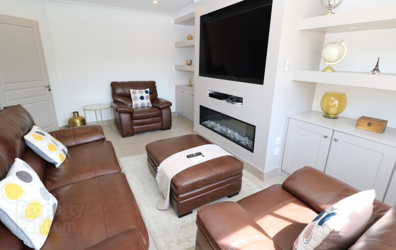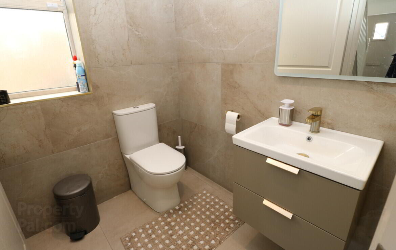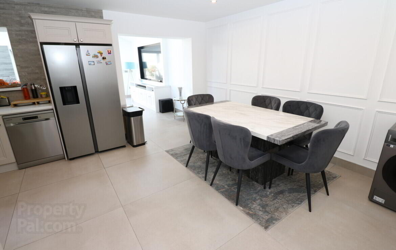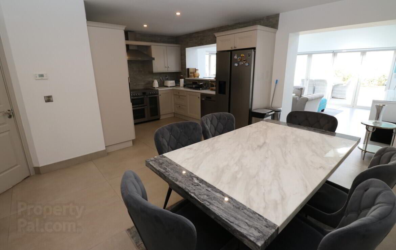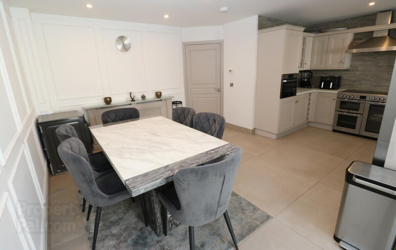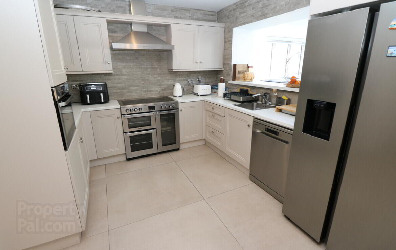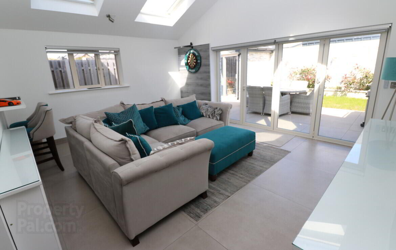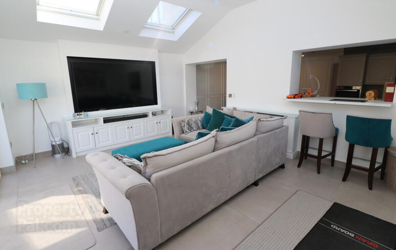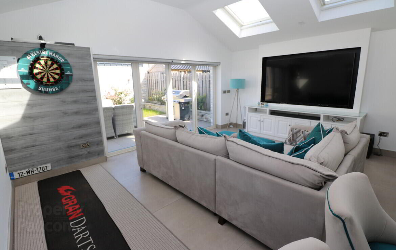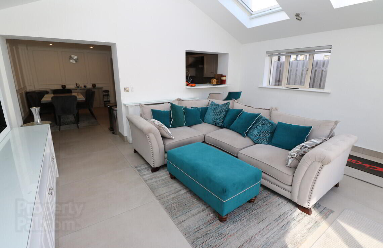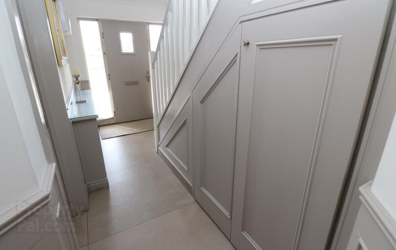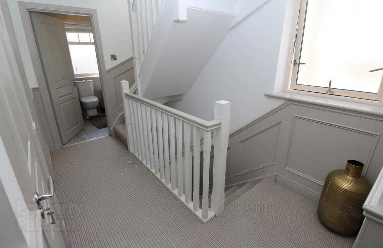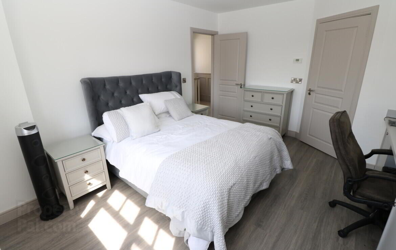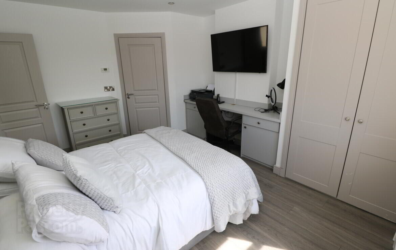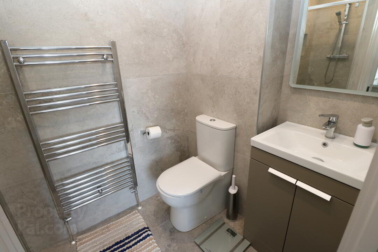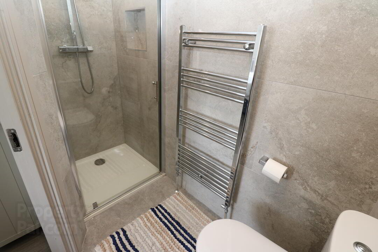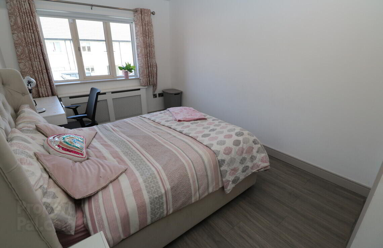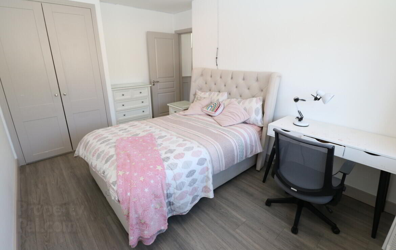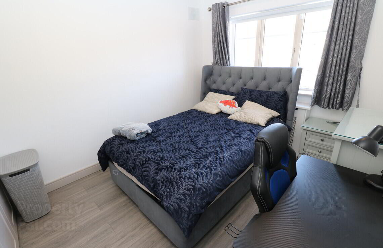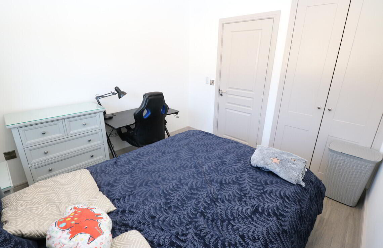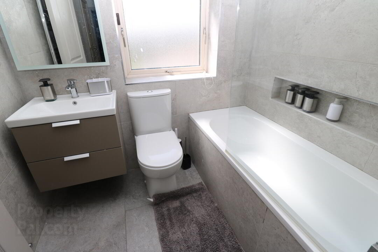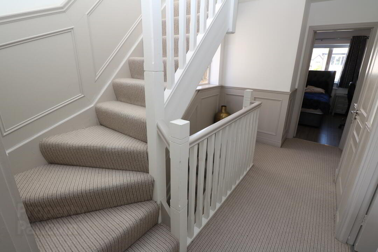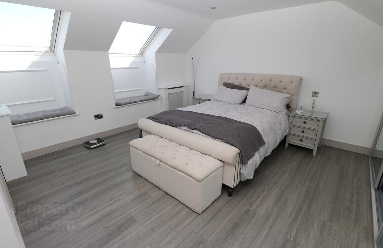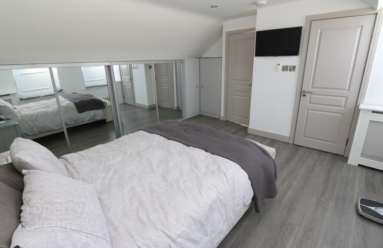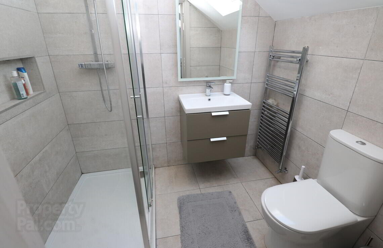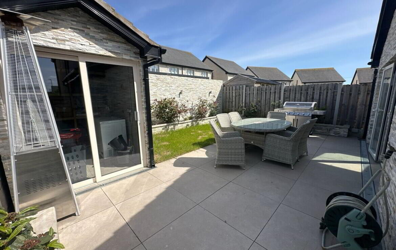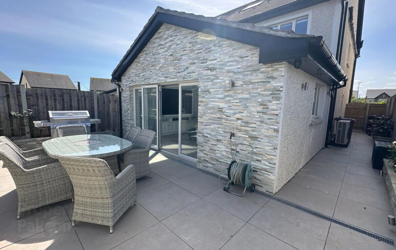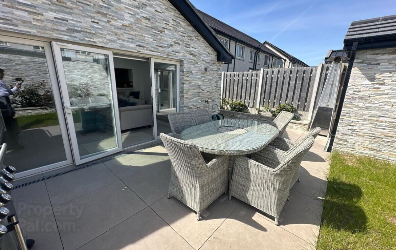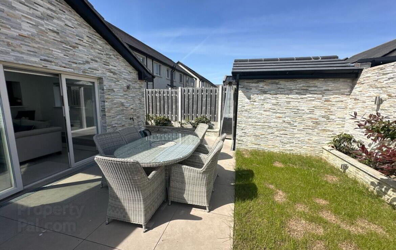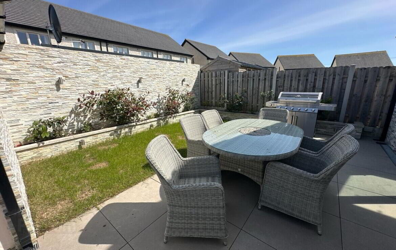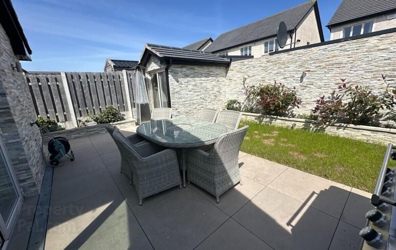41 Kestrel Manor,
Matthews Lane, Drogheda, A92T92F
3 Bed Semi-detached House
Price €475,000
3 Bedrooms
4 Bathrooms
Property Overview
Status
For Sale
Style
Semi-detached House
Bedrooms
3
Bathrooms
4
Property Features
Tenure
Not Provided
Energy Rating

Property Financials
Price
€475,000
Stamp Duty
€4,750*²
Property Engagement
Views Last 7 Days
26
Views Last 30 Days
97
Views All Time
371
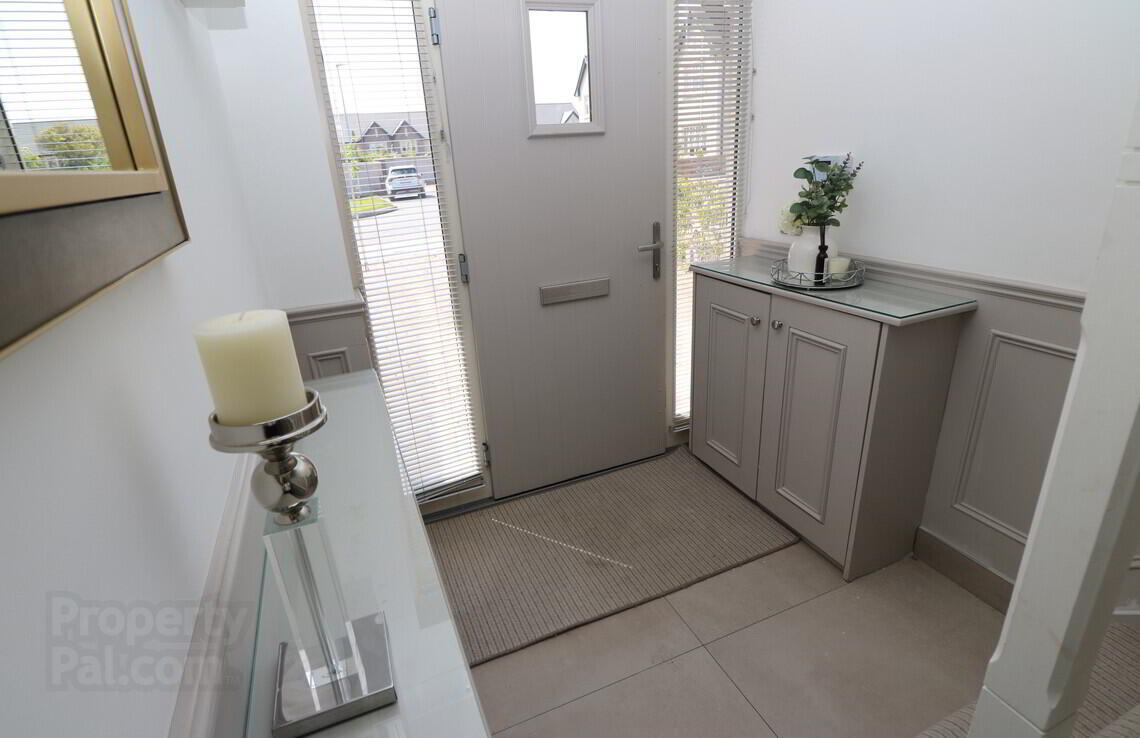
Conveniently located in this sought after area just of Matthews Lane in Drogheda, this bright and spacious 3 bedroom semi-detached home, with additional attic conversion and rear extension, comes to the market in showhouse condition. No. 41 Kestrel Manor has been finished to an exquisite standard and is well laid out with an abundance of natural light flowing through the home. Boasting a wonderful location close to a range of amenities, this property is situated at the end of a quiet cul-de-sac and also includes a landscaped rear garden and off street parking to the front. Access to the M1 motorway is excellent (500m away) and Dublin Airport is just a 20 min drive. The property is within 20 minutes walking distance of Drogheda Train Station, Bus stops, Shops, Restaurants and a host of other amenities. Rarely does an opportunity arise to purchase such a magnificent family home with a lovely blend of warmth and stylish modern finishes. Viewing Is Advised.
AMV €475,000 – For Sale by Private Treaty
Features
3 Bedroom Semi-Detached House
A-Rated Home Built C. 2021
Attic Conversion & Rear Extension
Extends to C. 155 sq.m. (1,668 sq.ft)
PVC Double Glazing Throughout
Air To Water Heating System
Zoned Heating Controls
Solid Fuel Stove
Under Stairs Storage/Utility
Modern Shaker Style Kitchen
Hall, Stairs & Landing Panelling
Electric Roller Blinds & Velux
Security Cameras & Fully Alarmed
Cul-De-Sac Setting
Landscaped Rear Garden
Paved Patio Seating Area
Raised Planter Beds
East Facing Rear Orientation
Off-Street Parking
Cobble-Lock Front Drive
Block Built Shed
Accommodation Includes
Entrance Hallway (1.93m x 4.18m)
Living Room (4.50m x 4.70m)
Kitchen Area (3.15m x 2.03m)
Dining (4.10m x 4.70m)
Guest WC (2.00m x 1.71m)
Lounge (4.76m x 4.42m)
First Floor
Landing
Bedroom 1 (4.05m x 4.30m)
En Suite (1.60m x 2.75m)
Bedroom 2 (3.07m x 4.45m)
Bedroom 3 (3.22m x 3.05m)
Main Bathroom (2.15m x 1.82m)
2nd Floor
Attic Room (3.88m x 3.96m)
Attic En Suite (1.72m x 2.10m)
Building Energy Rating
BER: A2
Viewing Details
Strictly by appointment with the sole selling agent.

