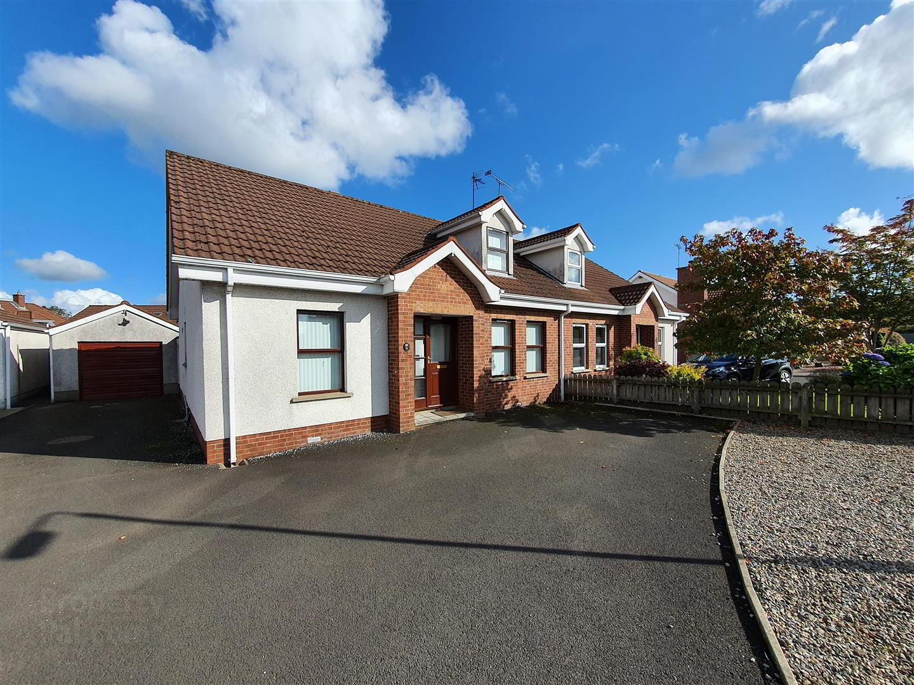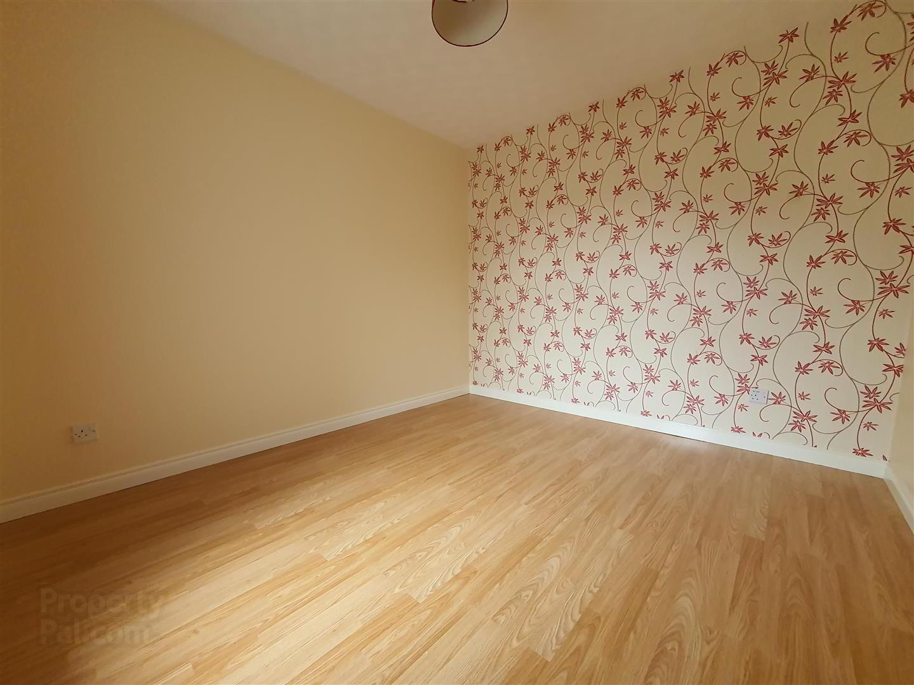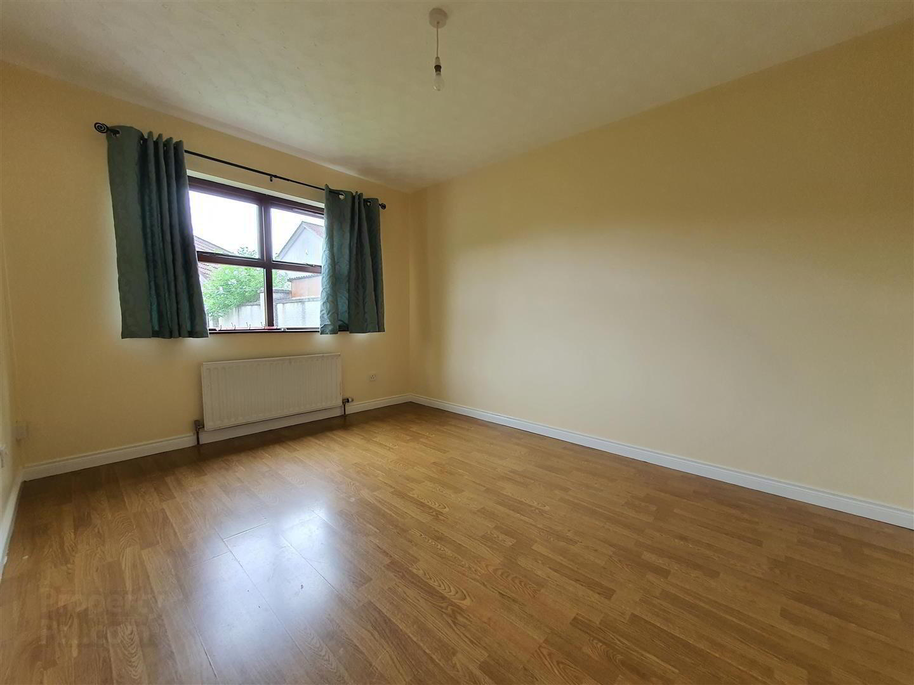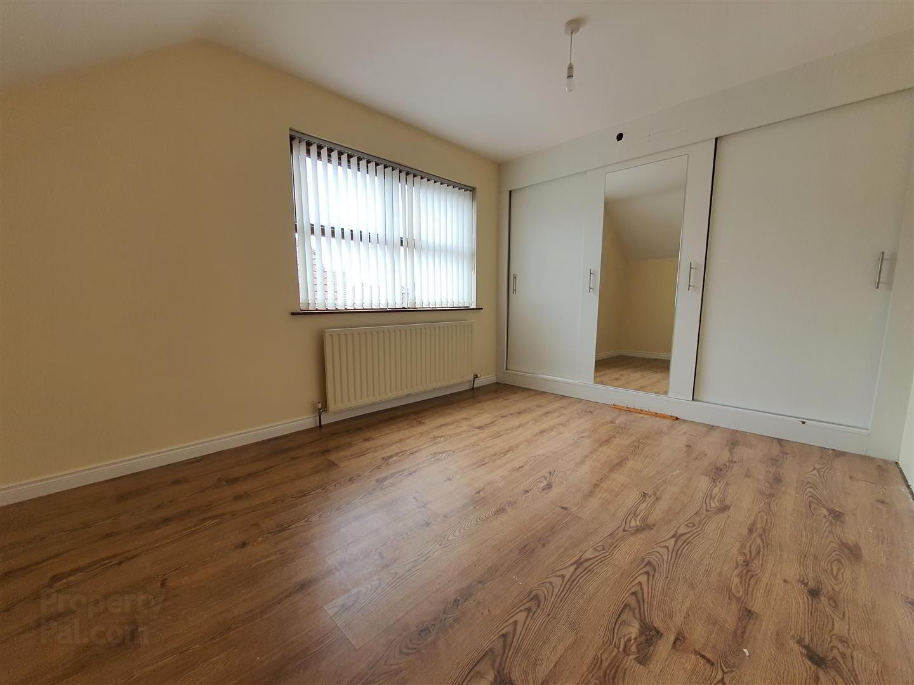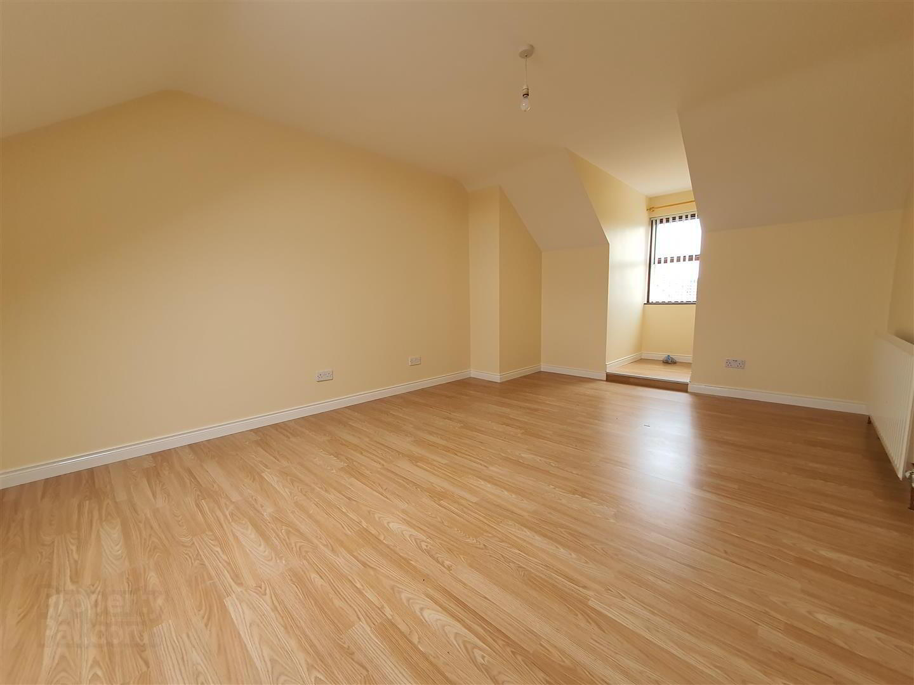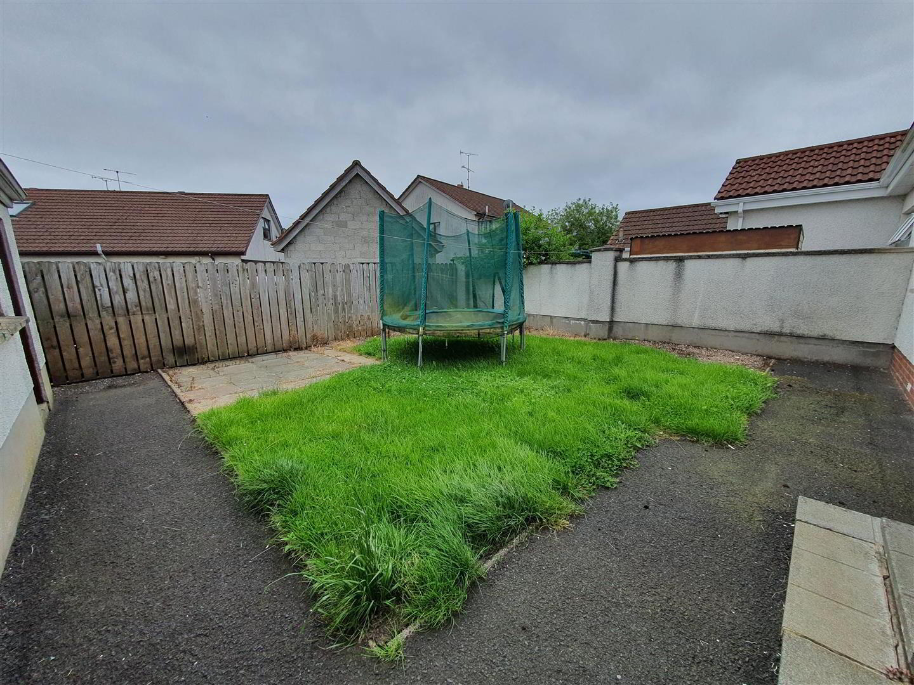41 Fourtowns Manor,
Ahoghill, BT42 1RS
3 Bed Semi-detached House
£850 per month
3 Bedrooms
1 Bathroom
2 Receptions
Property Overview
Status
To Let
Style
Semi-detached House
Bedrooms
3
Bathrooms
1
Receptions
2
Available From
Now
Property Features
Furnishing
Partially furnished
Energy Rating
Broadband
*³
Property Financials
Deposit
£850
Property Engagement
Views Last 7 Days
359
Views Last 30 Days
1,834
Views All Time
3,771
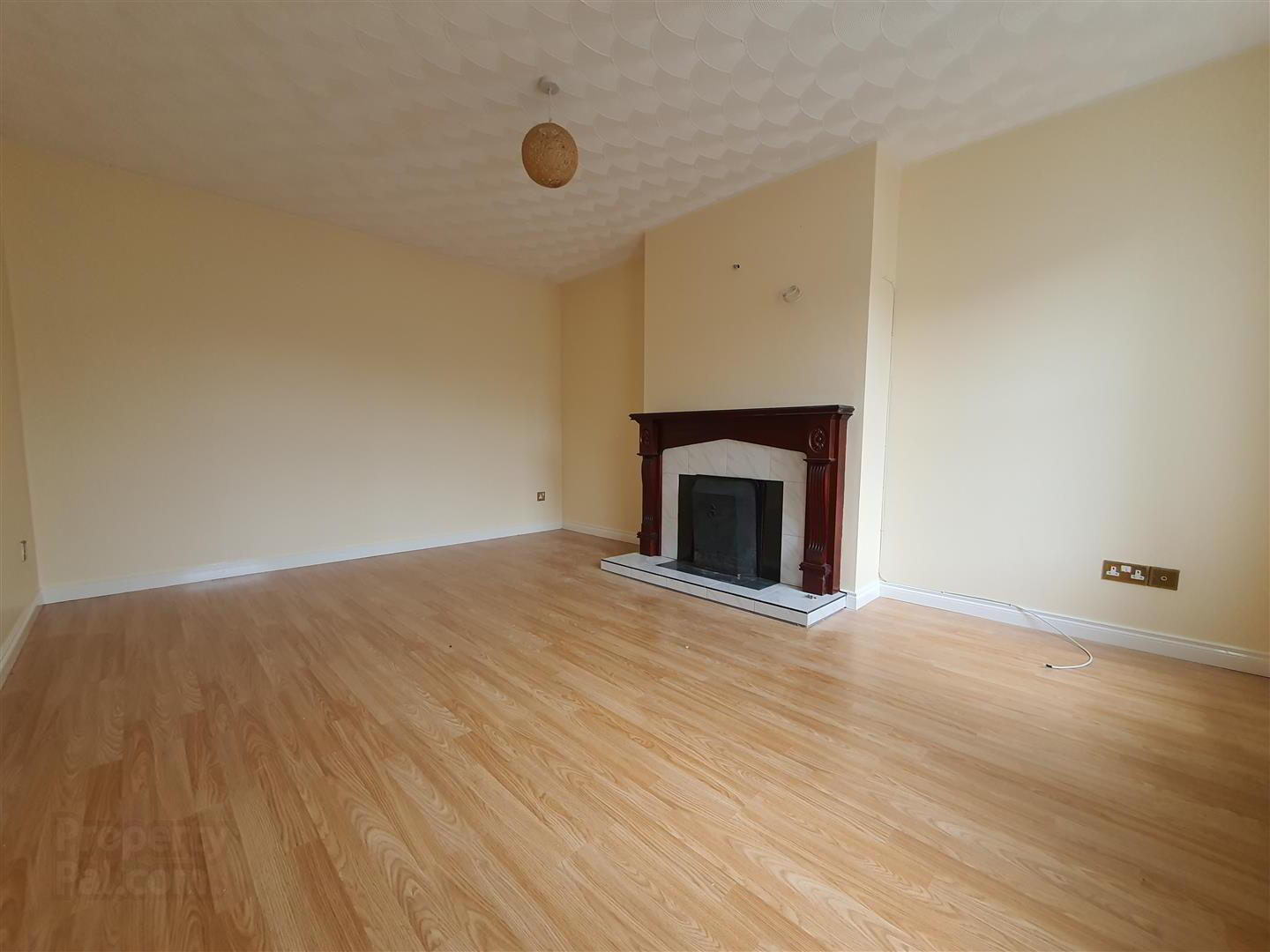 This modern semi-detached chalet offers a very deceptive level of internal accommodation, which is versatile in its possible use, with either four bedrooms and one reception room or alternatively two bedrooms and three reception rooms.
This modern semi-detached chalet offers a very deceptive level of internal accommodation, which is versatile in its possible use, with either four bedrooms and one reception room or alternatively two bedrooms and three reception rooms.Spacious rooms and good quality kitchen and ground floor bathroom fittings, all combine to provide a comfortable, modern home, in a matured and respected residential area.
Potential tenants will be asked to complete an application form prior to viewing (there is no charge for this) and will require a guarantor in order to be considered for the property.
You can apply for the property via our website at: www.harryclarke.co.uk/tenancy-application/.
Pets/smoking are not permitted at the property.
- Ground Floor
- Entrance Hall 4.72 x 1.8 (15'5" x 5'10")
- Hardwood front door
- Living Room 4.62 x 3.51 (15'1" x 11'6")
- Open fire in an Adam style mahogany fireplace surround.
- Kitchen/Dining Area 5.3 x 2.97 (17'4" x 9'8")
- Fitted with a range of oak eye and low level units. Laminate work surfaces with Oak trim. Integrated cooker and hob with extractor hood over. Tiled floor. Hardwood back door.
- Bedroom 1/Sitting Room 3.31 x 2.89 (10'10" x 9'5")
- Bedroom 2/Dining Room 3.98 x 2.99 (13'0" x 9'9")
- Bathroom 2.88 x 2.22 (9'5" x 7'3")
- Fitted with a white suite including a bath, shower cubicle with electric shower, WHB and W/C. Fully tiled walls. Built in hot press.
- First Floor
- Landing
- Bedroom 3 4.76 x 3.44 (15'7" x 11'3")
- Bedroom 4 4.76 x 2.81 (15'7" x 9'2")
- Separate W/C 1.87 x 1.7 (6'1" x 5'6")
- Fitted with a WHB and W/C
- Outside
- Garage
- Front
- Hardscaped front garden finished in decorative gravel. Tarmac driveway with ample space for car parking.

