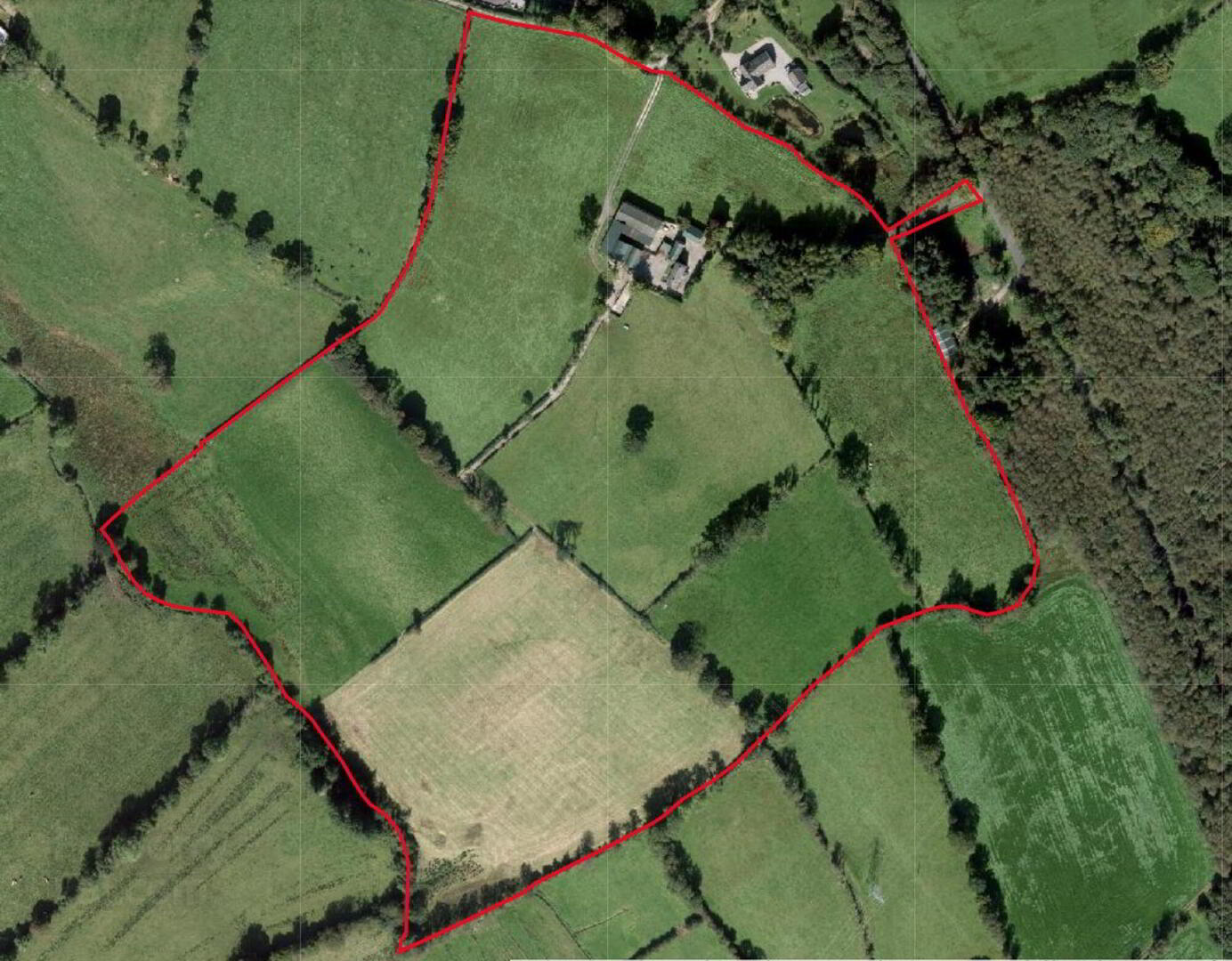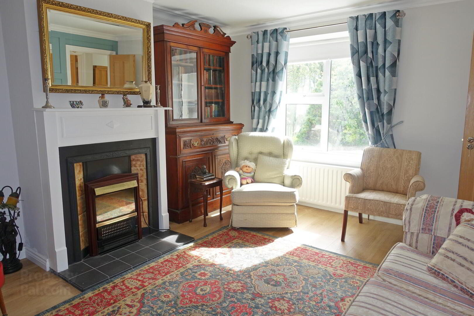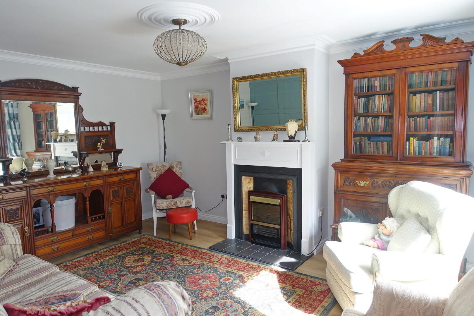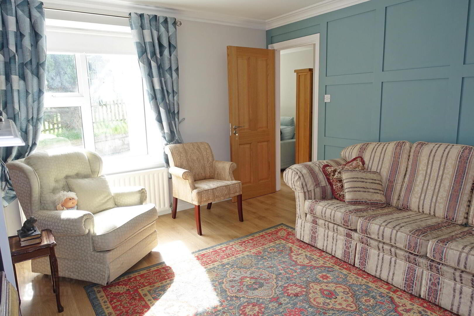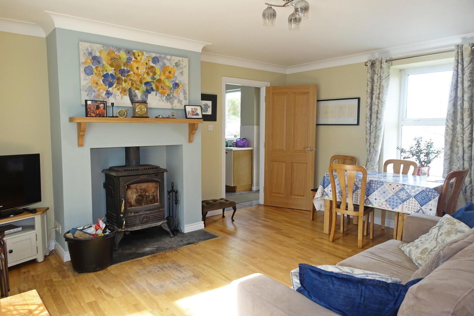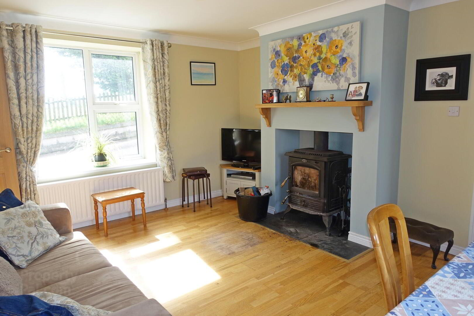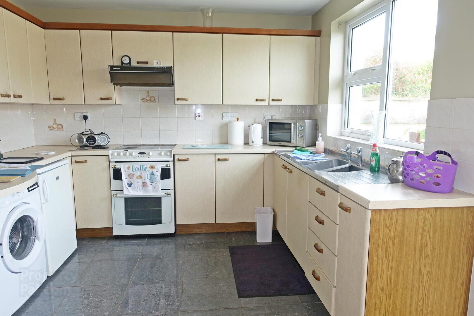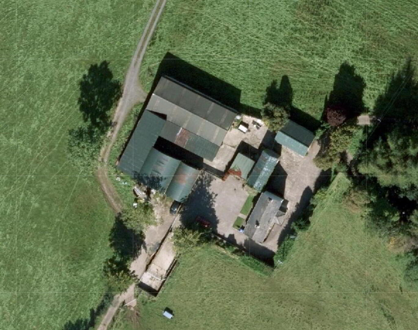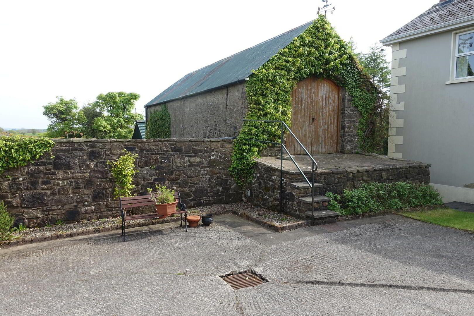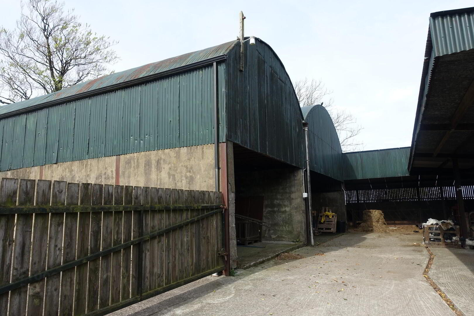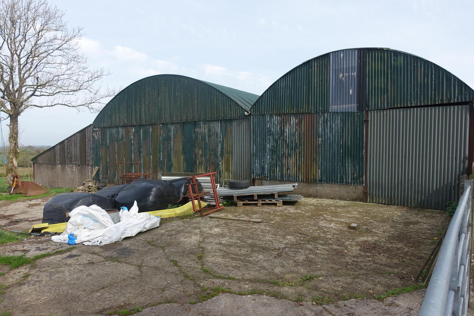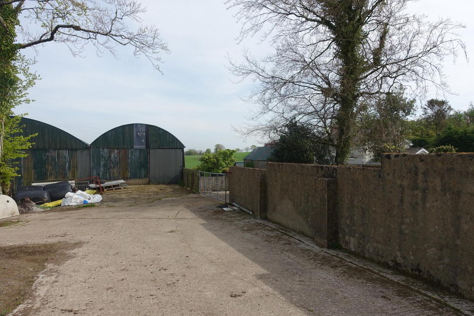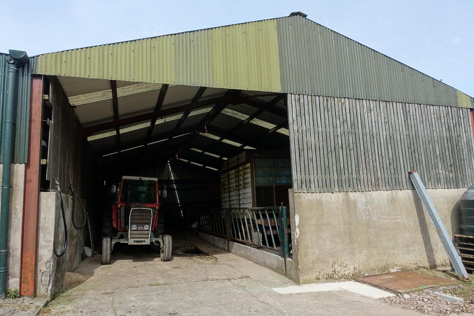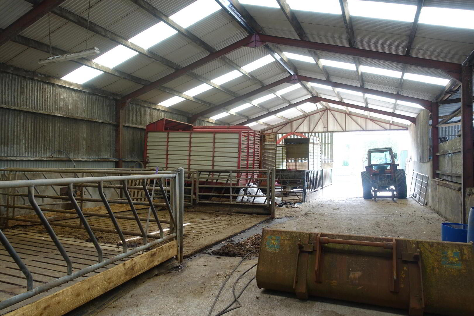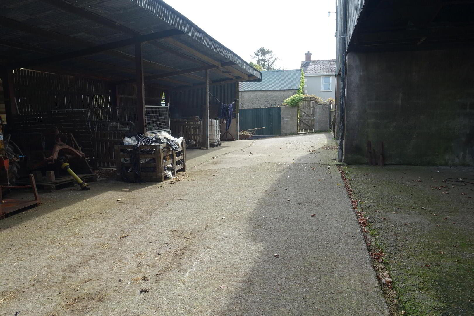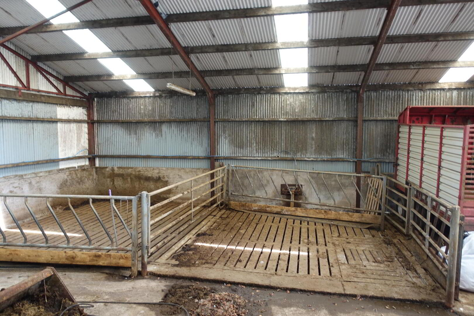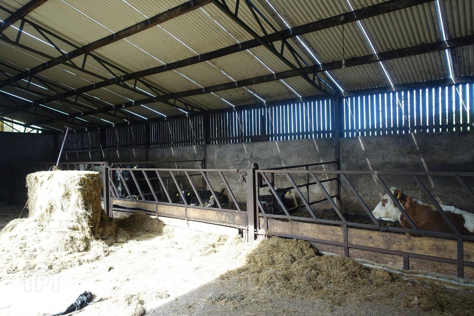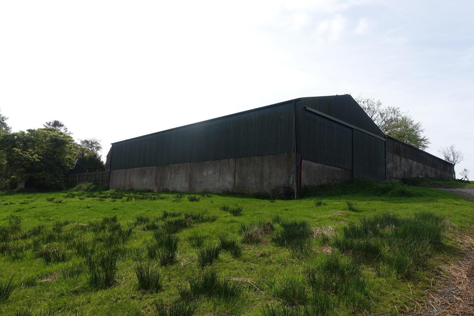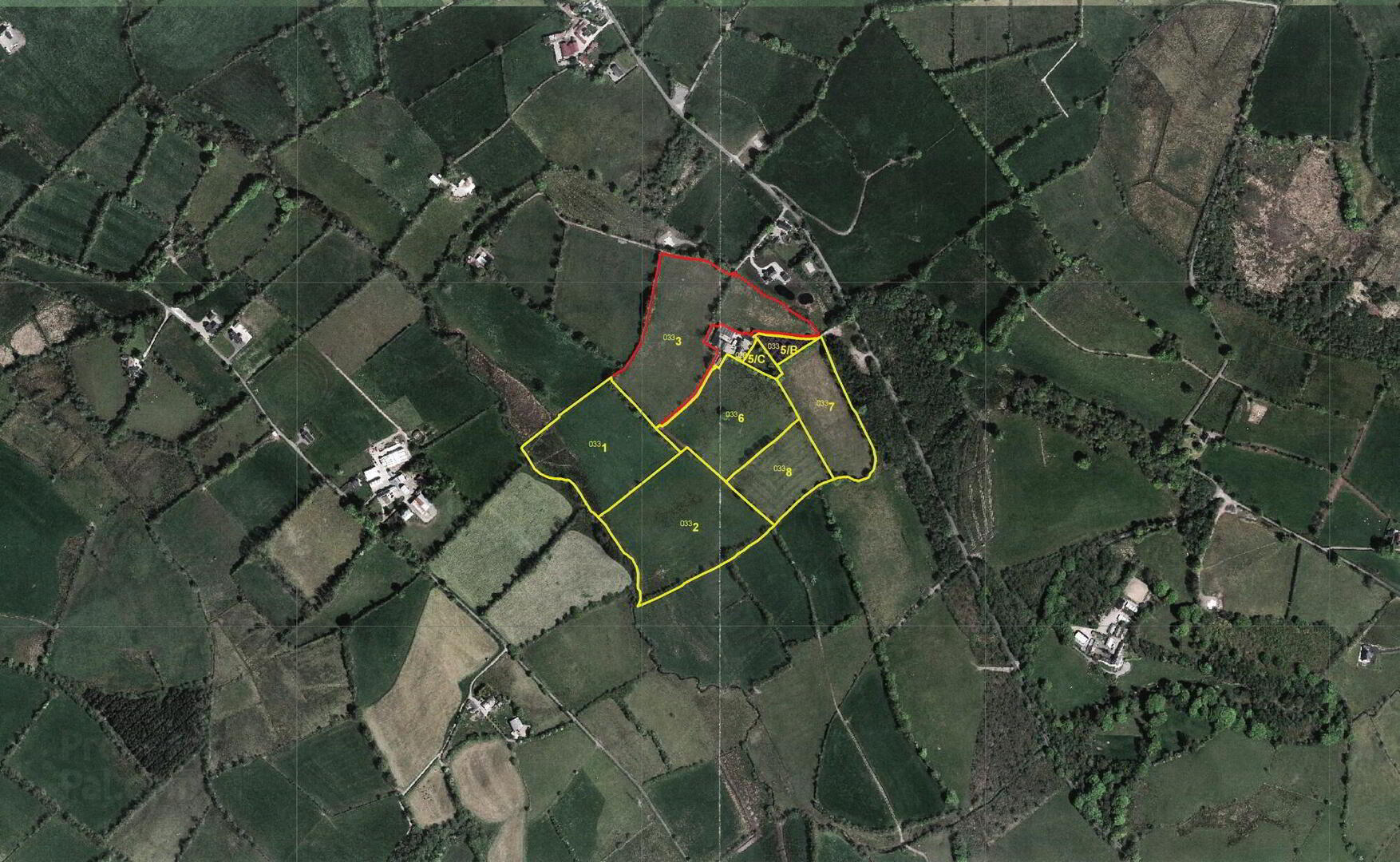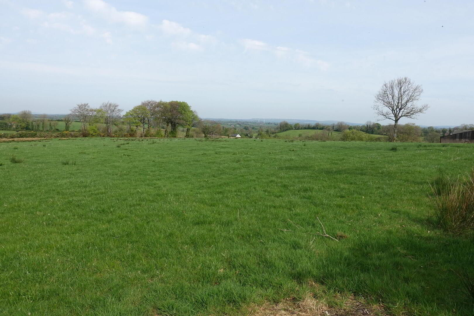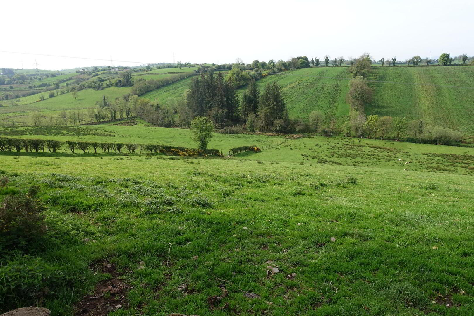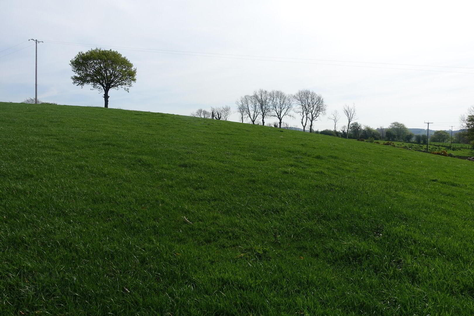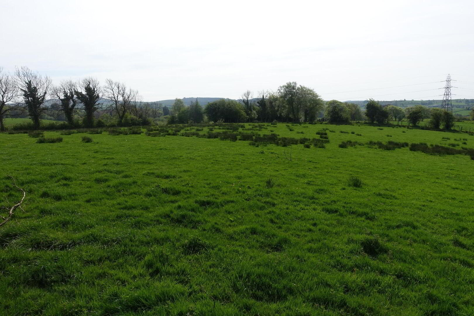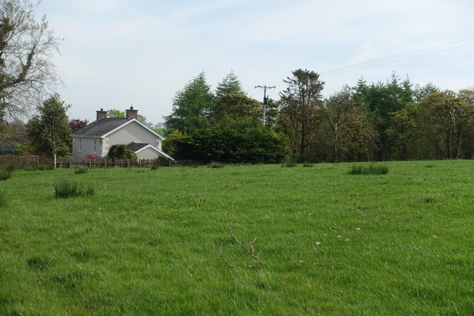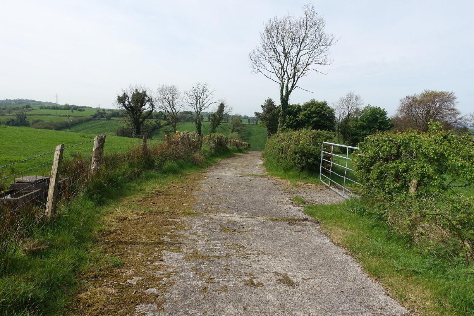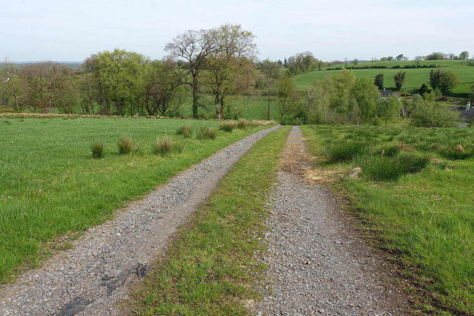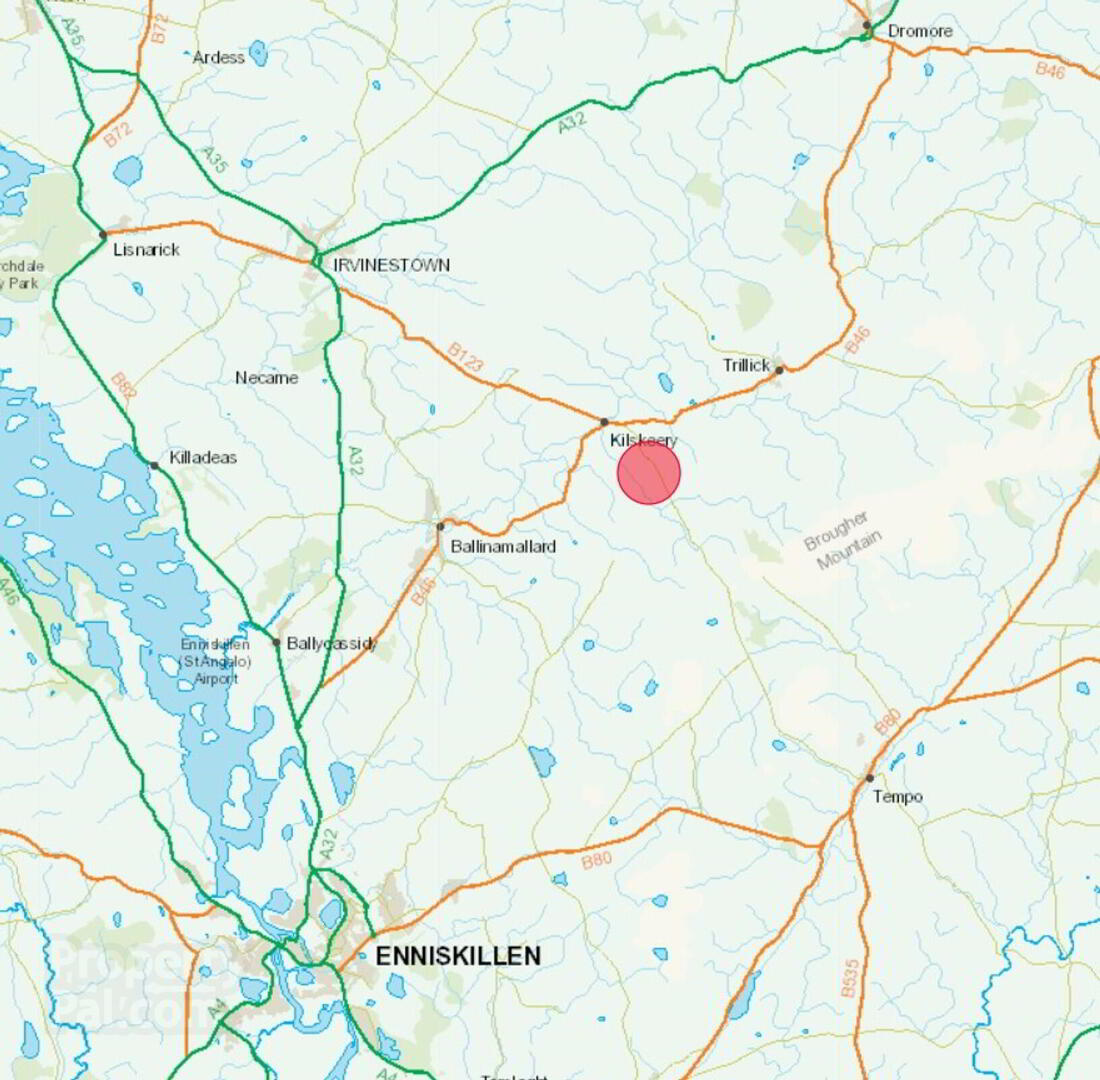41 Fingerpost Road,
Trillick, BT78 3RQ
3 Bed Detached House
Sale agreed
3 Bedrooms
2 Bathrooms
2 Receptions
Property Overview
Status
Sale Agreed
Style
Detached House
Bedrooms
3
Bathrooms
2
Receptions
2
Property Features
Tenure
Not Provided
Energy Rating
Heating
Oil
Broadband Speed
*³
Property Financials
Price
Last listed at Price Not Provided
Rates
£657.97 pa*¹
Property Engagement
Views Last 7 Days
82
Views Last 30 Days
628
Views All Time
5,541
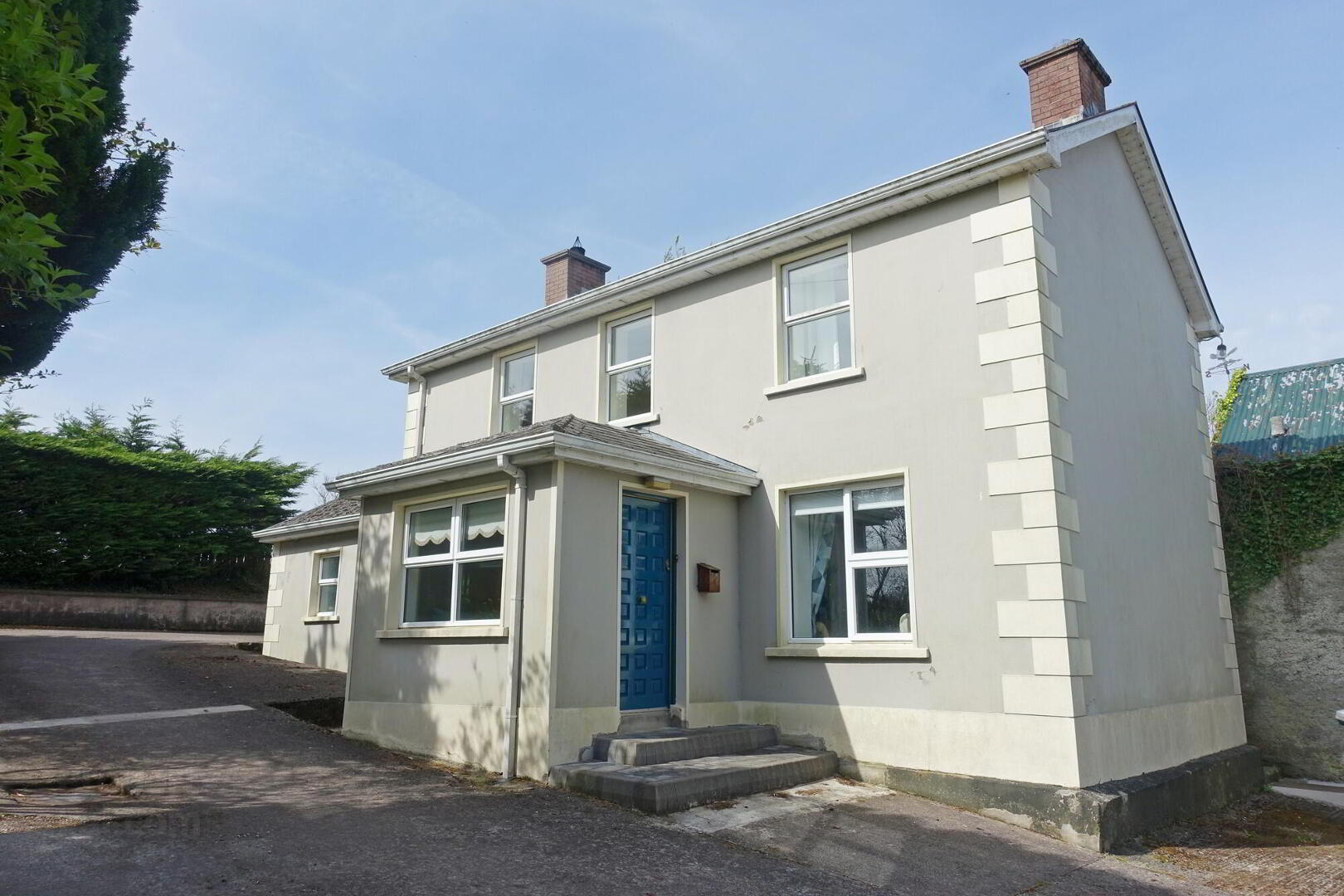
Additional Information
- C.34 Acre Of Quality Farmland
- Farmhouse Offering A Very Attractive Residence
- Farm Buildings Providing Good Accommodation
- Slatted Houses For 90 Head Of Cattle
- Land Laid Out In Good Sized Fields
- Positioned In One Piece
- Well Serviced By Laneway Network & Water Supply
- Centrally Located Within A Very Positive Location
This is a quality farm that has been modernised over the years to provide a notable facility within a positive location.
Located some 2.7 miles from the village of Trillick, 17 miles south-west of Omagh and 9 miles north-east of Enniskillen, this farm has direct access off the Fingerpost Road, leading to a laneway network that provides good accessibility to each area of the farm. The farm has belonged to the same family for 2 generations, and has been modernised and well maintained to offer attractively sized fields and a good range of facilities.
(1) THE RESIDENCE:
The Residence is convenient to all elements of the farm and a short distance from the public road.
Accommodation Details:
Ground Floor:
Entrance Porch & Hall: 7’11” x 7’ & 3’8” x 3’
Panelled exterior door, laminate flooring.
Sitting Room: 15’2” x 12’
Traditional fireplace surround with cast iron and tiled inset, tiled hearth, laminate flooring, wood panelled feature wall, ceiling cornice & moulded centrepiece.
Living Room: 15’2” x 12’10”
Open hearth with sleeper mantle, multi-fuel stove linked to central heating system, under stairs storage cupboard, oak floor, ceiling cornice.
Kitchen: 11’6” x 10’2” & 3’5” x 2’10”
Fitted high and low level kitchen units, breakfast bar, extractor fan hood, plumbed for washing machine, stainless steel sink unit, tiled floor and splash back, PVC exterior door with glazed inset, hotpress.
Shower Room: 7’11” x 5’6”
Suite including step in shower cubicles with wet room floor, tiled walls and woodgrain tiled floor, shower screen, electric shower.
First Floor:
Landing: 15’3” x 5’11”
Including stairwell.
Bedroom (1): 12’6 x 8’3”
Bedroom (2): 10’2” x 9’7”
Bedroom (3): 12’8” x 6’11”
Shower Room: 9’6” x 5’
Suite including step in shower cubicles, electric shower, tiled splash back.
2. THE BUILDINGS:
Domestic:
Stone Store: 33’5” x 12’6”
Double, panelled doors.
Boiler Room: 12’10” x 12’3”
Oil fired boiler.
Potential Office: 19’3” x 10’11”
Insulated internal walls.
Farm Buildings:
Buildings are accessed by 2 laneways and are centred around a service and handling yard with good accessibility to the land.
Integral Main Buildings:
Livestock Building (1): 82’ x 35’
Accommodation for 50 head, slatted floor
Livestock Building (2): 60’7 “ x 21’4”
Accommodation for 40 head, slatted floor
Silage Pit (1): 33’5” x 17’2”
Lofted Store: 17’2” x 11’5”
Silage Pit (2): 34’6” x 28’10”
Open Shed: 56’8” x 14’4”
4 individual bays
Service yard leading to additional accommodation.
Open Fronted General Purpose Shed: 20’ x 19’2”
General Purpose Building: 35’ x 15’7”
Enclosed handling facilities including cattle crush.
Rateable Value: £ 68,000 equates to £ 630.02 for 2025/26
3. FARMLAND:
C.34 acres of quality land laid out into 7 reasonably sized fields consisting of a positive mix of quality grazing and meadow that is easily accessed by its laneway access, all surrounding the farm buildings and handling facilities. The land has been modernised over the years to suit modern farming techniques and machinery.
FOR FURTHER DETAILS PLEASE CONTACT THE SELLING AGENTS ON 02866320456


