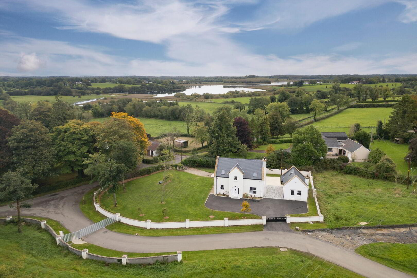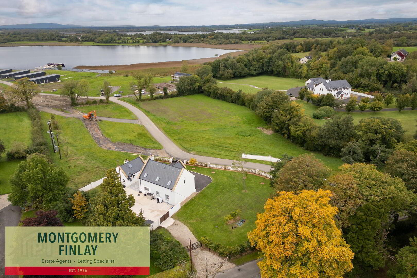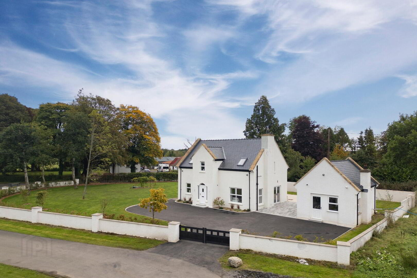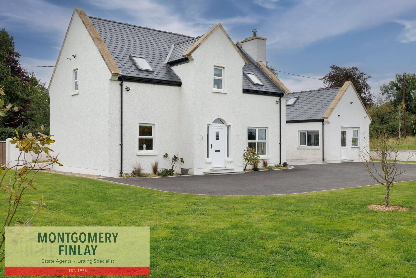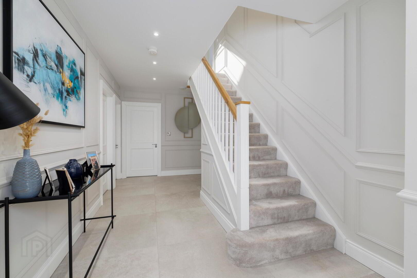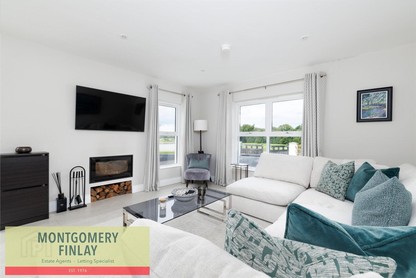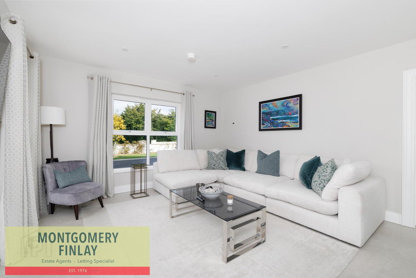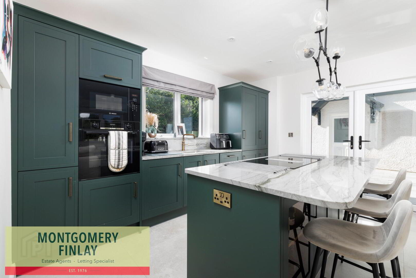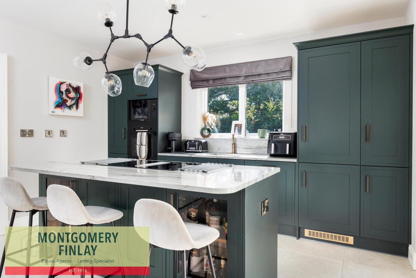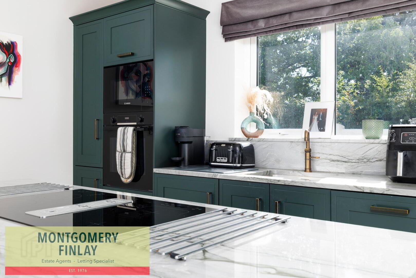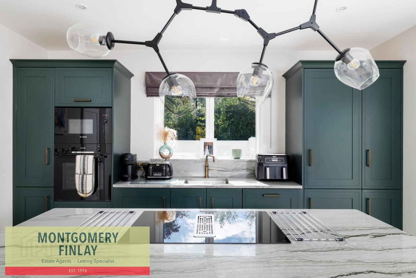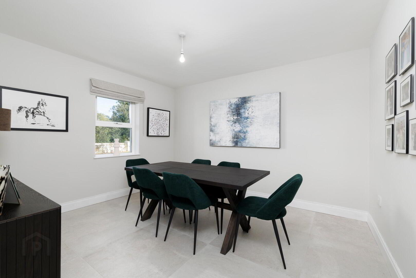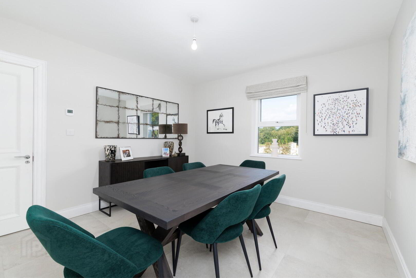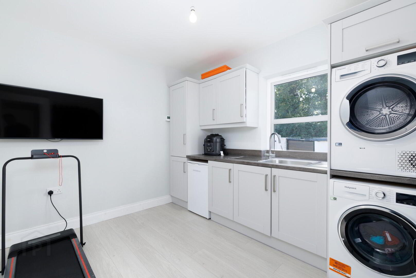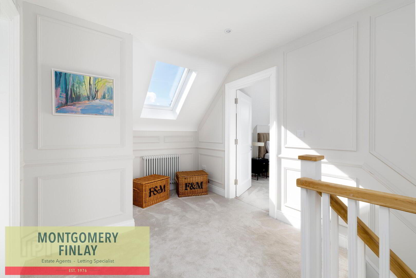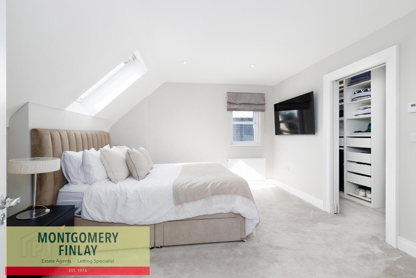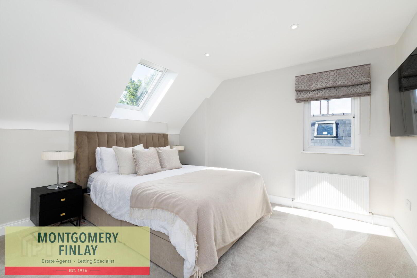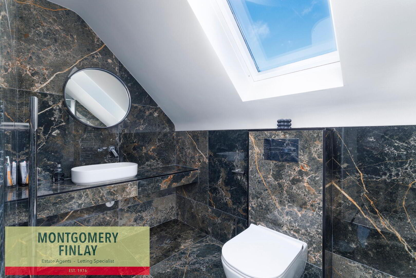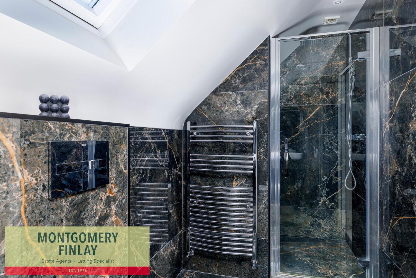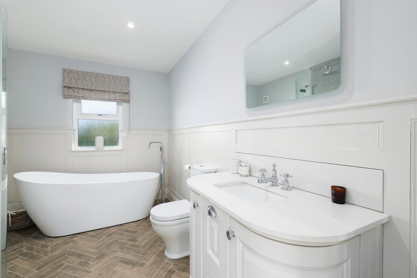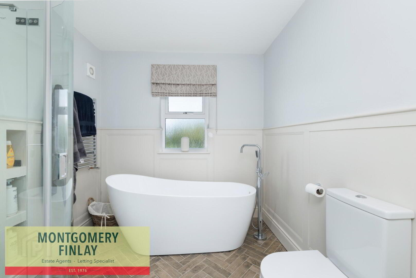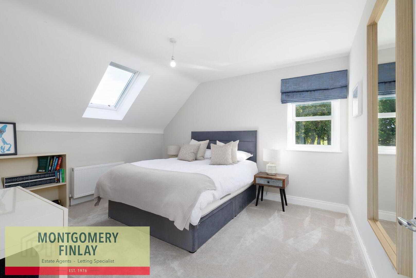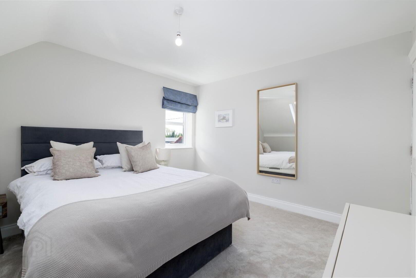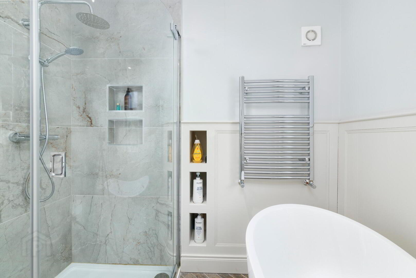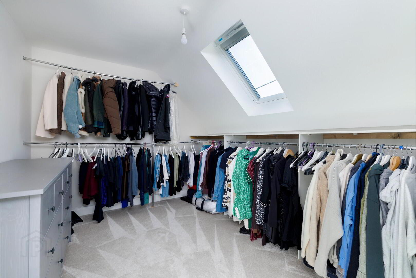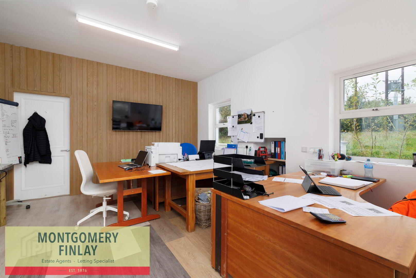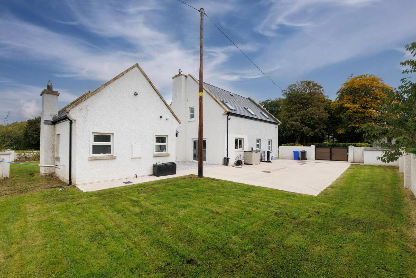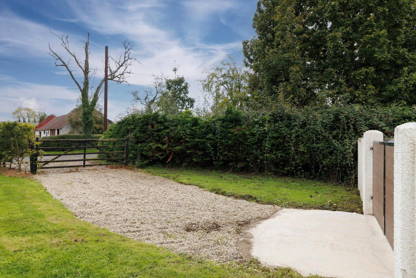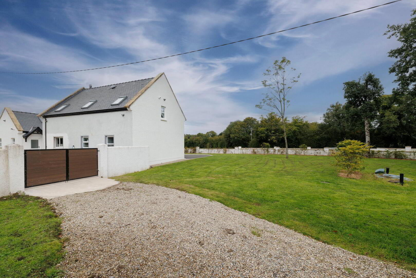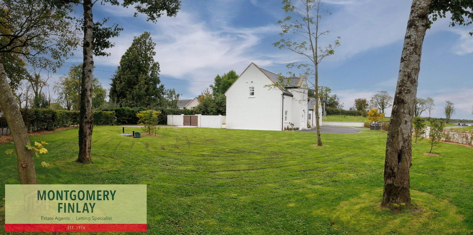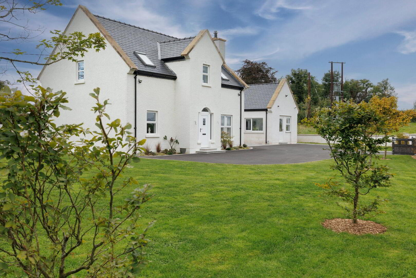41 Derryad Road,
Enniskillen, Lisnaskea, BT92 0BX
4 Bed Detached House with garage
Offers Over £330,000
4 Bedrooms
3 Bathrooms
1 Reception
Property Overview
Status
For Sale
Style
Detached House with garage
Bedrooms
4
Bathrooms
3
Receptions
1
Property Features
Tenure
Not Provided
Energy Rating
Heating
Electric Heating
Property Financials
Price
Offers Over £330,000
Stamp Duty
Rates
£1,451.40 pa*¹
Typical Mortgage
Legal Calculator
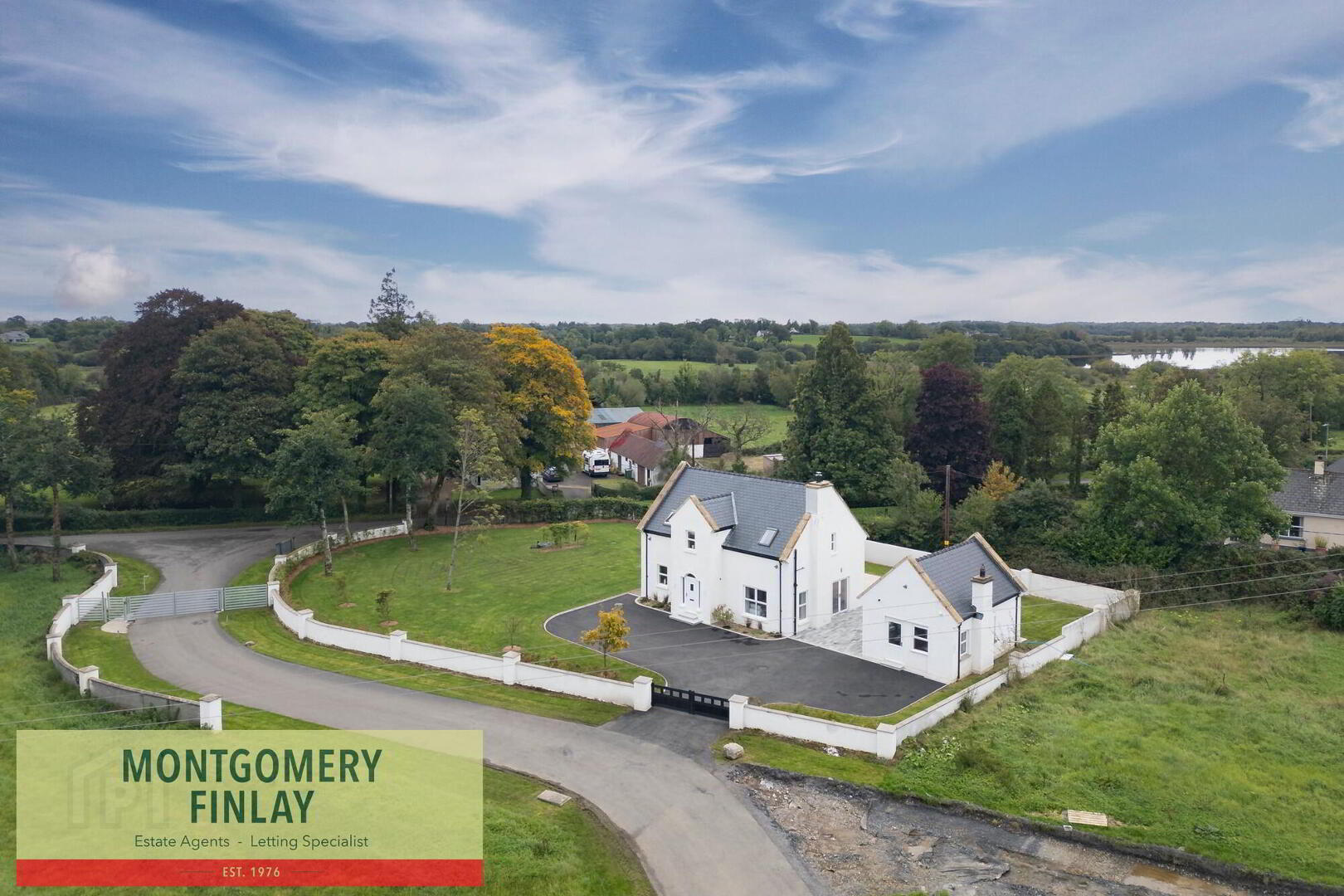
41 Derryad Road, Lisnaskea, BT92 0BX
Luxury Detached Countryside Residence with Potential Access To Lough Erne Waterway
Offers Over £330,000
Completed in 2023, this striking detached residence blends contemporary design with thoughtful practicality, set on a generous, mature site with dual access from both the main road and the adjoining country park. Extending to approximately 149 sq. m. and boasting underfloor heating throughout, the home is warmed by an efficient Mitsubishi air source system, ensuring comfort and sustainability in equal measure.
On approach, the gated entrance leads to a private driveway and into to a spacious yard and detached garage, while inside, the home immediately impresses with the bright entrance hall, tiled flooring, and cleverly designed storage. The heart of the property is the beautifully appointed open-plan kitchen and living area, complete with Bosch integrated appliances, a generous island with seating, and timber stove – perfect for modern family living and entertaining. French doors invite natural light and open onto the garden, blending indoor and outdoor living seamlessly.
Flexibility is a key feature of this home. Originally a four-bedroom layout, one bedroom has been adapted into a large utility room, yet could easily revert to sleeping accommodation if desired. Upstairs, the principal bedroom exudes luxury with a walk-in wardrobe and en-suite shower room, while further bedrooms provide excellent proportions for family or guests.
Externally, the property is set on a large, private site with mature trees, a secure yard to the rear, and a detached garage with additional WC facilities. With its thoughtful layout, energy-efficient specification, and superb setting, this property offers a rare opportunity to acquire a modern home with space, privacy, and style in abundance.
Key Features
Modern detached home, completed 2023 (approx. 149 sq. m.)
Potential Access to jetty on the Lough Erne Waterway.
3/4 bedrooms, 3 bathrooms (1 en-suite)
Principal suite with walk-in wardrobe and en-suite shower room
High-spec open-plan kitchen/living area with Bosch appliances and timber stove
Underfloor heating powered by Mitsubishi air source system
Detached garage (22’6 x 13’6) with WC and WHB
Large site with mature trees, gated driveway, and secure rear yard
Dual access from main road and country park
EPC: 82B | Rates: £1,451.40
Entrance Hall: 19'8 x 8'9
- External front door with glazed inset and side panels.
- Storage under stairs.
- Tiled floor.
- Spot lights.
Kitchen/Living: 22'7 x 13'9
- Range of high and low level units.
- Eye level Bosch oven and microwave.
- Integrated fridge freezer and dishwasher.
- 4 point electric induction hob.
- 6'9 kitchen island with seating and storage.
- TV point.
- Timber stove.
- French doors.
Shower Room: 8'9 x 6'2
- Thermostatic shower with sliding glass door and tiled walls.
- W.C. and whb.
- Tiled floor.
Utility: 11'5 x 9'3
- Range of high and low level units.
- Connection point for washing machine and tumble dryer.
- Stainless steel sink and drainer.
- Laminate flooring.
- TV point.
Dining Room/4th bedroom: 12'9 x 11'4
- Tiled floor.
- TV point.
First floor
Bedroom 1: 13'8 x 12'4
- TV point.
Walk-in wardrobe: 13'8 x 4'1
Ensuite: 13'8 x 5'1
- Thermostatic shower with raindrop head and shower hose.
- W.C. and whb.
- Tiled walls and floor.
- Heated towel rail.
Bedroom 2: 11'5 x 12'10
Bedroom3: 11'5 x 9'4
Hotpress off landing.
Gated driveway
Garage: 22'6 x 13'6
- W.C and Whb.
- Cavity wall.
Montgomery Finlay & Co.
Tel: 028 6632 4485
Email: [email protected]
Web: www.montgomeryfinlay.com
Applications and viewing strictly by appointment only.
NOTE: The above Agents for themselves and for vendors or lessors of any property for which they act as Agents give notice that (1) the particulars are produced in good faith, are set out as a general guide only and do not constitute any part of a contract (2) no person in the employment of the Agents has any authority to make or give any representation or warranty whatsoever in relation to any property (3) all negotiations will be conducted through this firm.

Click here to view the video

