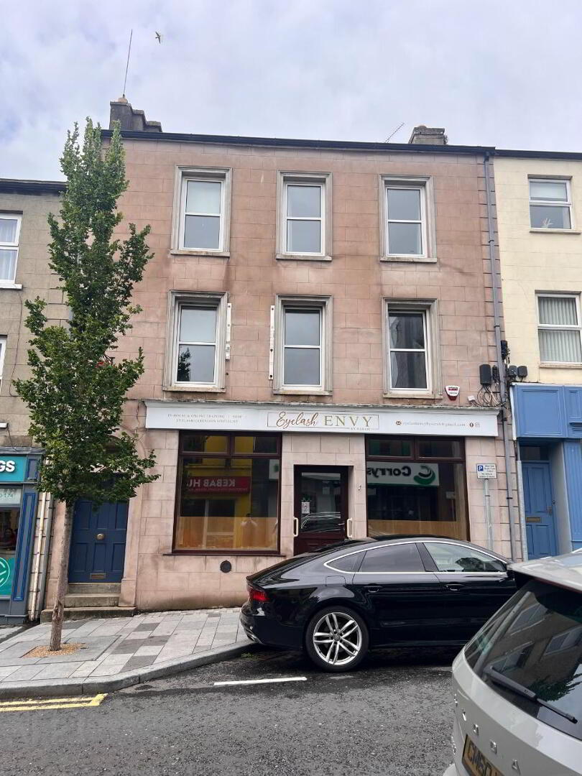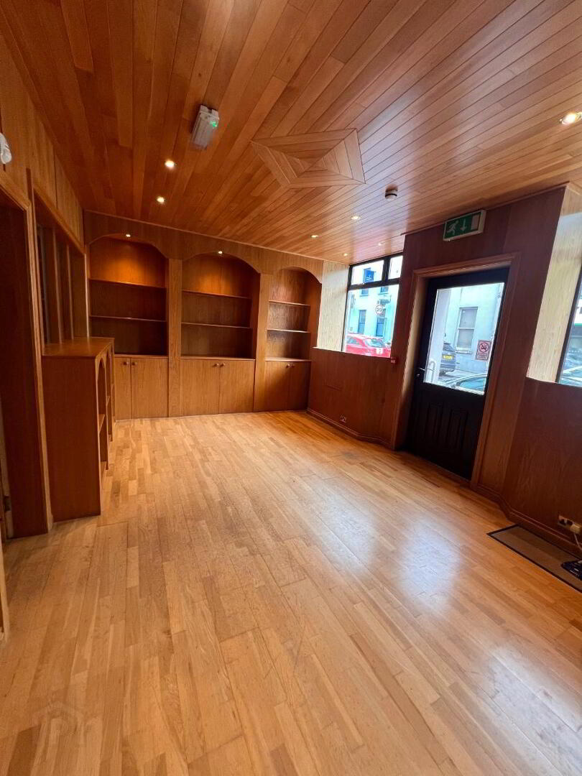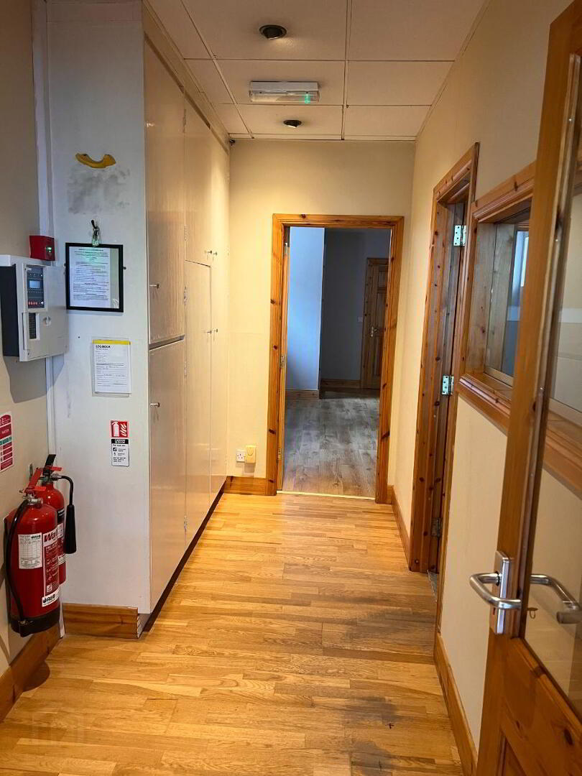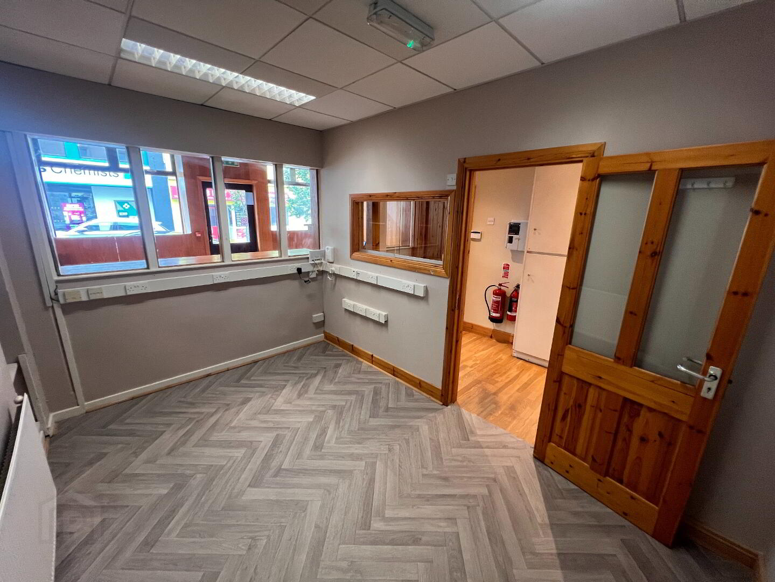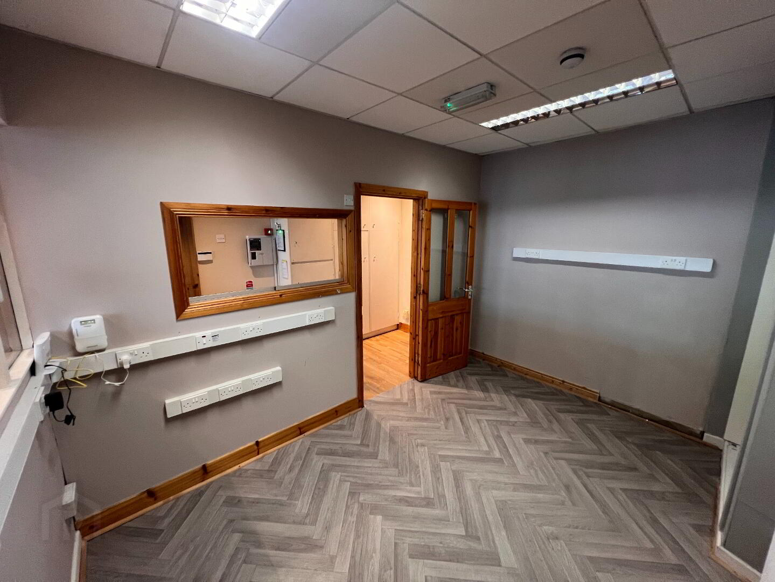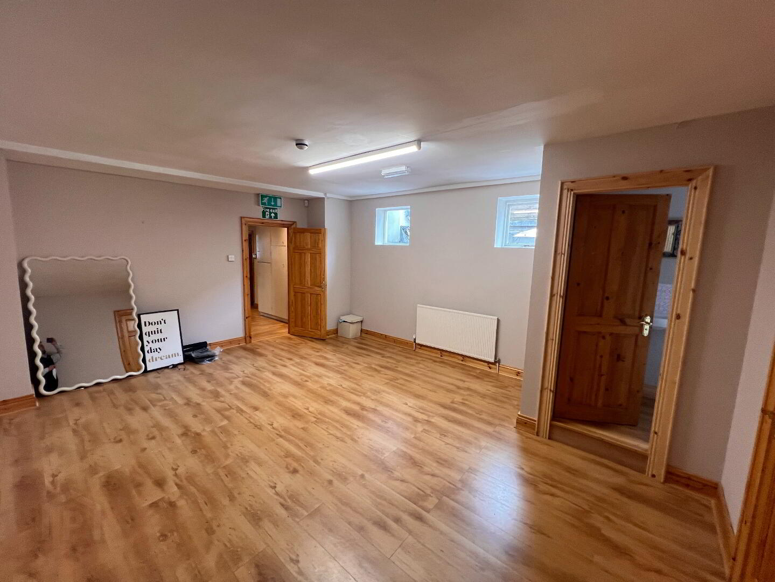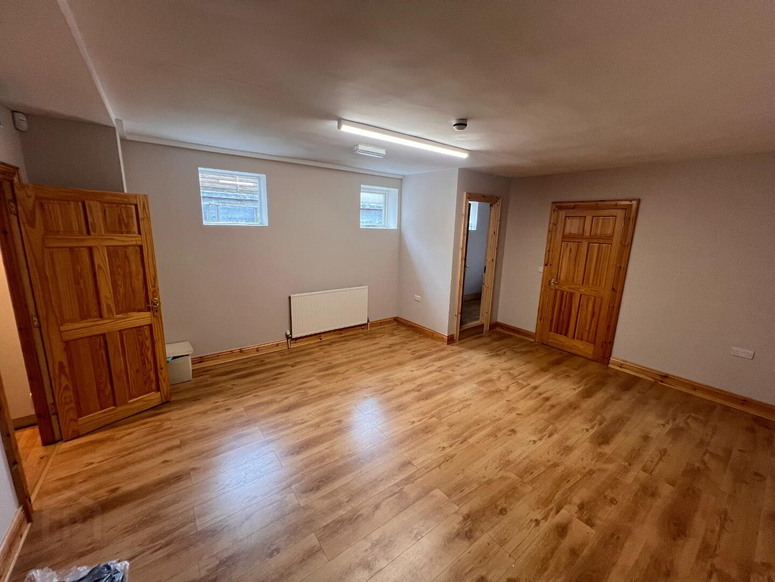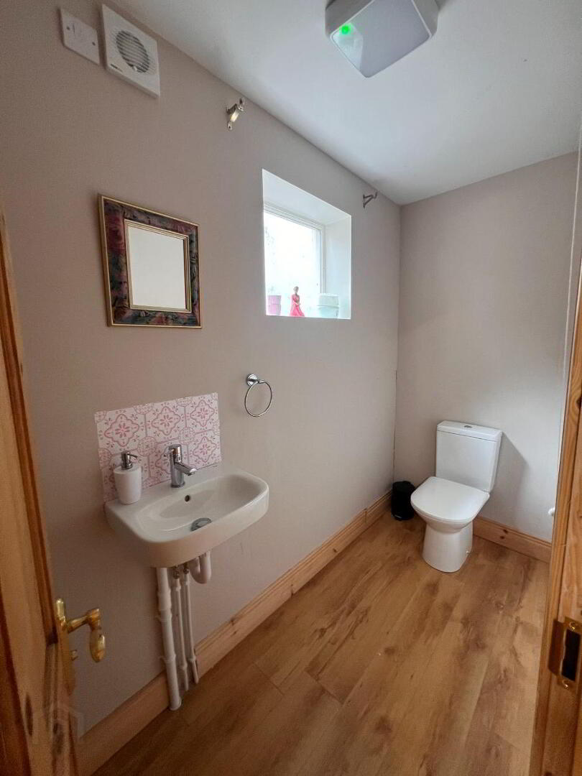41 Darling Street,
Enniskillen, BT74 7DP
Shop / Office + Option of Living Accommodation above!
£650 per month
Property Overview
Status
To Let
Style
Retail
Viewable From
Now
Available From
1 Oct 2025
Property Features
Size
70 sq m (753.5 sq ft)
Energy Rating
Property Financials
Rent
£650 per month
Deposit
£1,950
Lease Term
3 years minimum
Rates
Paid by Tenant
Property Engagement
Views All Time
167
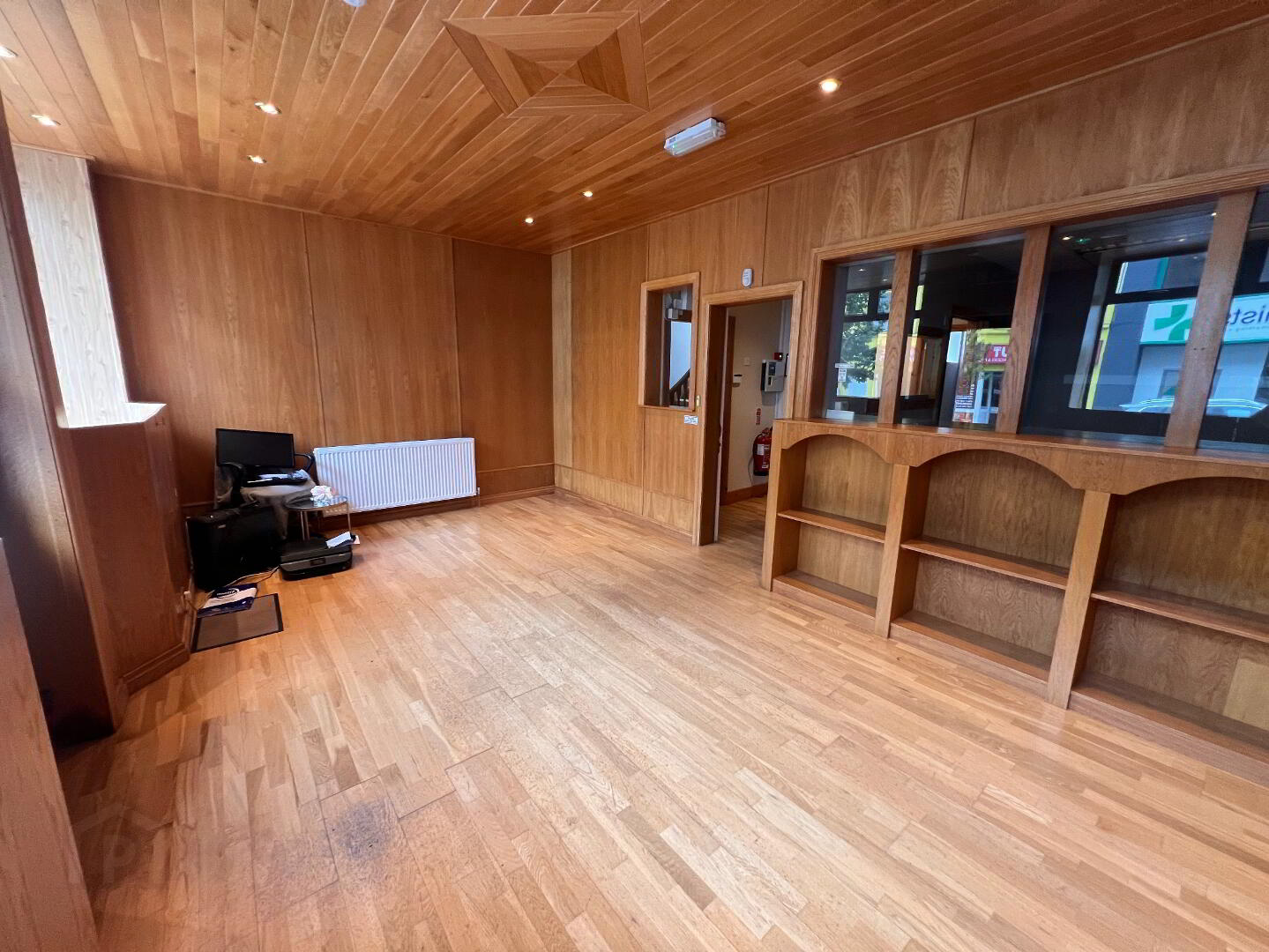
41 Darling Street, Enniskillen, BT74 7DP.
To LET - Substantial Commercial Property with the option of three bed living accommodation directly above (at additional expense).
This property has up to 70 Square Metres of Office / Retail space!
Main Retail Space or Waiting Room / Reception - 5.7M Wide x 4M Deep. Timber lined shop space with shelving, Wooden Floor, LED Recessed Lighting. Two Large Display Bays with PVC Windows and PVC Door.
Hallway - 1.5M Wide x 3.8M Deep. Leads you to the office and back room. Cupboards, Laminate Floor, Spot Lights Recessed.
Office - 2.5M Wide x 3.8M Deep. Shelving, Ample sockets in trunking, Vinyl Floor, Recessed Strip Lights.
Rear Room / Retail Space / Office - 4.5M Wide x 7M Deep. Two windows for light/ventilation, Laminate Flooring. Useable Open Space for many applications, LED Batten Lights. Kitchen and WC at the end of this room.
Internal meausrements are approximate.
Stud between front and back rooms, so can be made into one space if adapted by client to suit their own requirements. Fibre to the Premises broadband / Intruder alarm / Fire Alarm all in place and operational.
Street Parking directly infront for access to load and unload at front of premises.
With the opportunity of fantastic Retail / Office Space + Option of Living Accomodation above, options for the next tenant are endless!
Early Viewing Recommended! Flexible Viewing times available!

