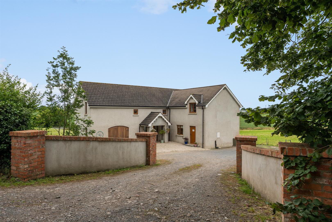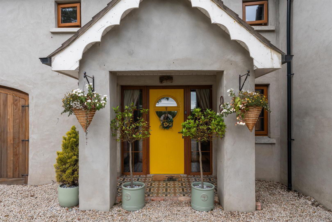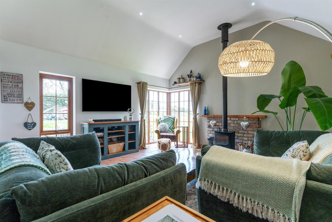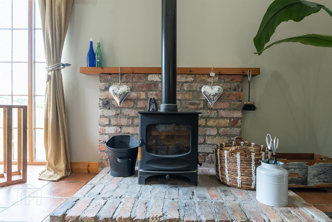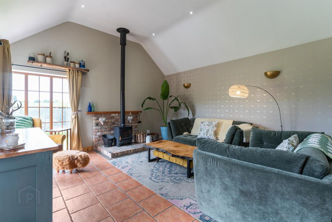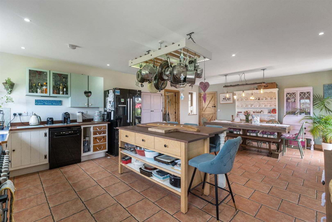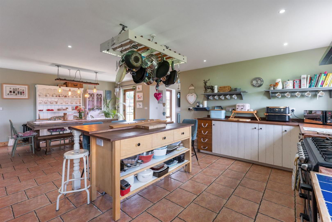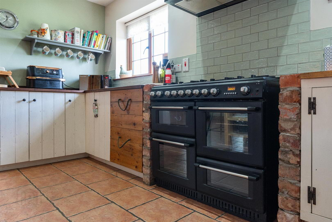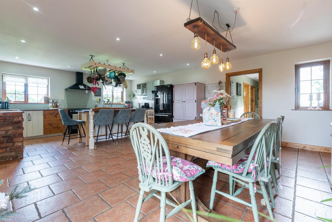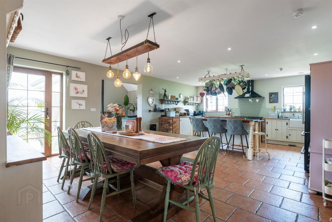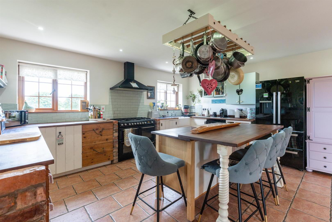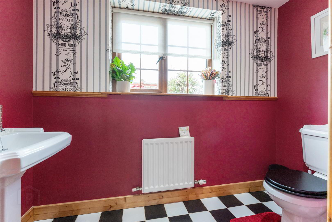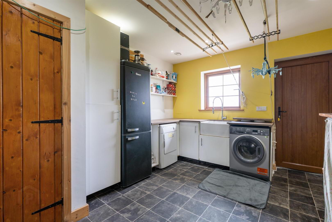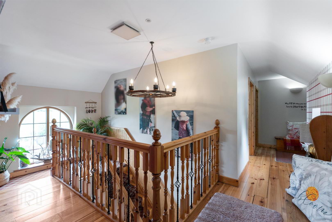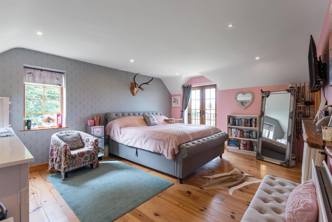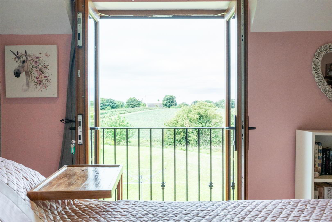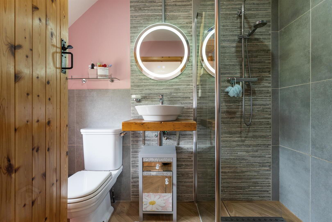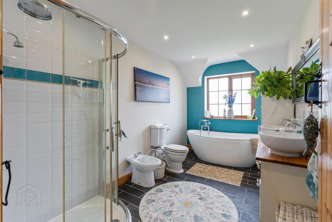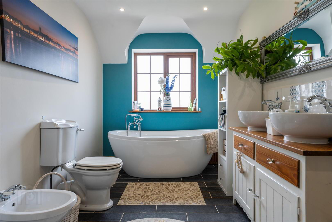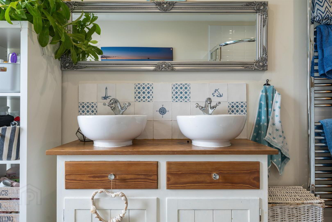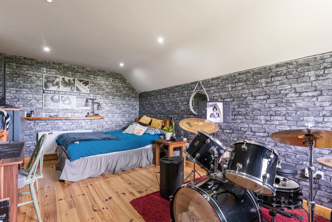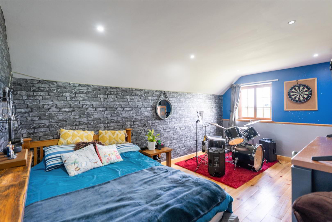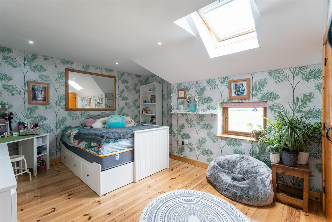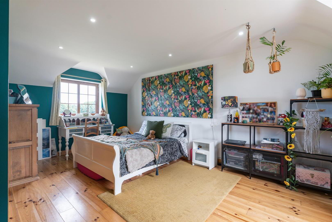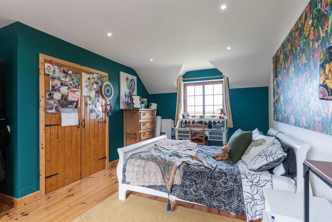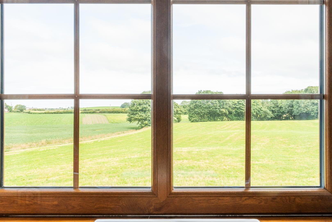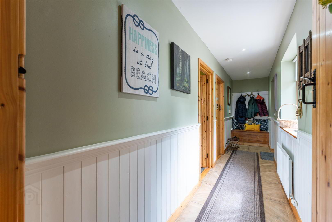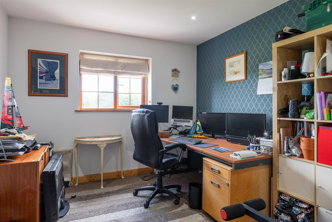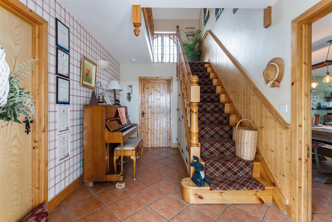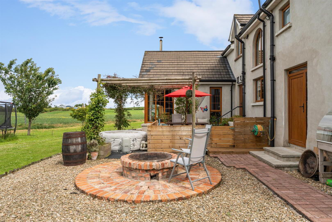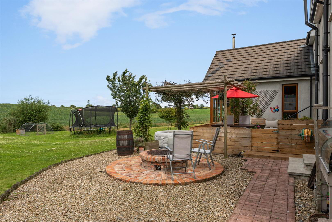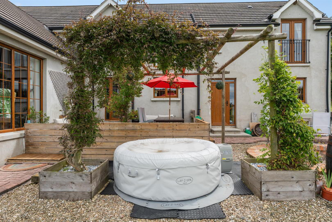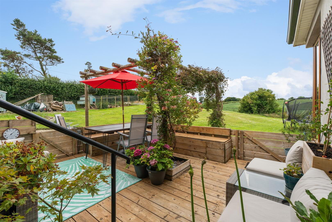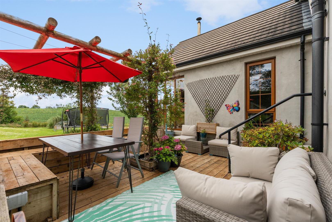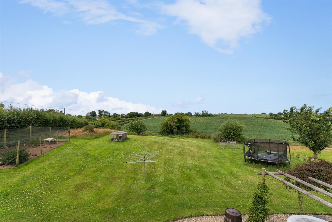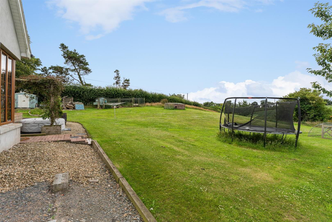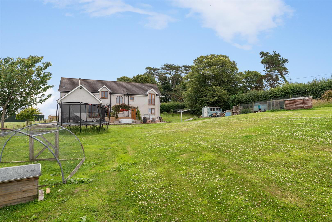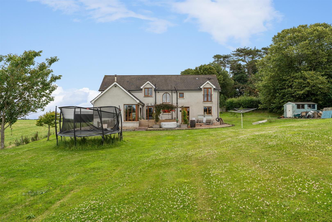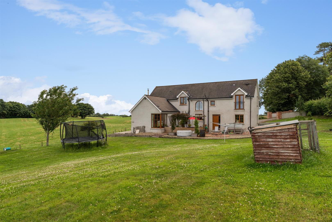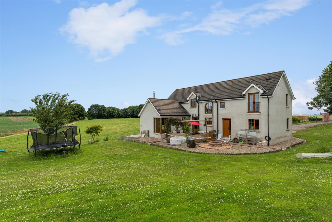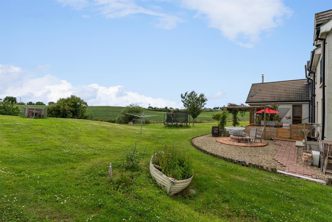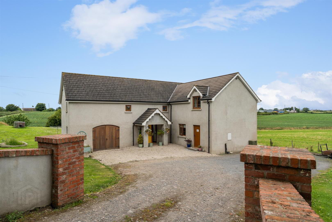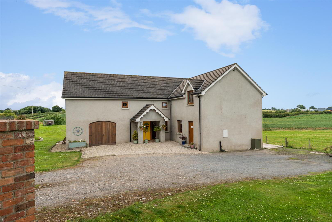41 Craigboy Road,
Donaghadee, BT21 0LP
4 Bed Detached House
Offers Around £549,950
4 Bedrooms
Property Overview
Status
For Sale
Style
Detached House
Bedrooms
4
Property Features
Tenure
Freehold
Energy Rating
Broadband
*³
Property Financials
Price
Offers Around £549,950
Stamp Duty
Rates
£3,624.44 pa*¹
Typical Mortgage
Legal Calculator
In partnership with Millar McCall Wylie
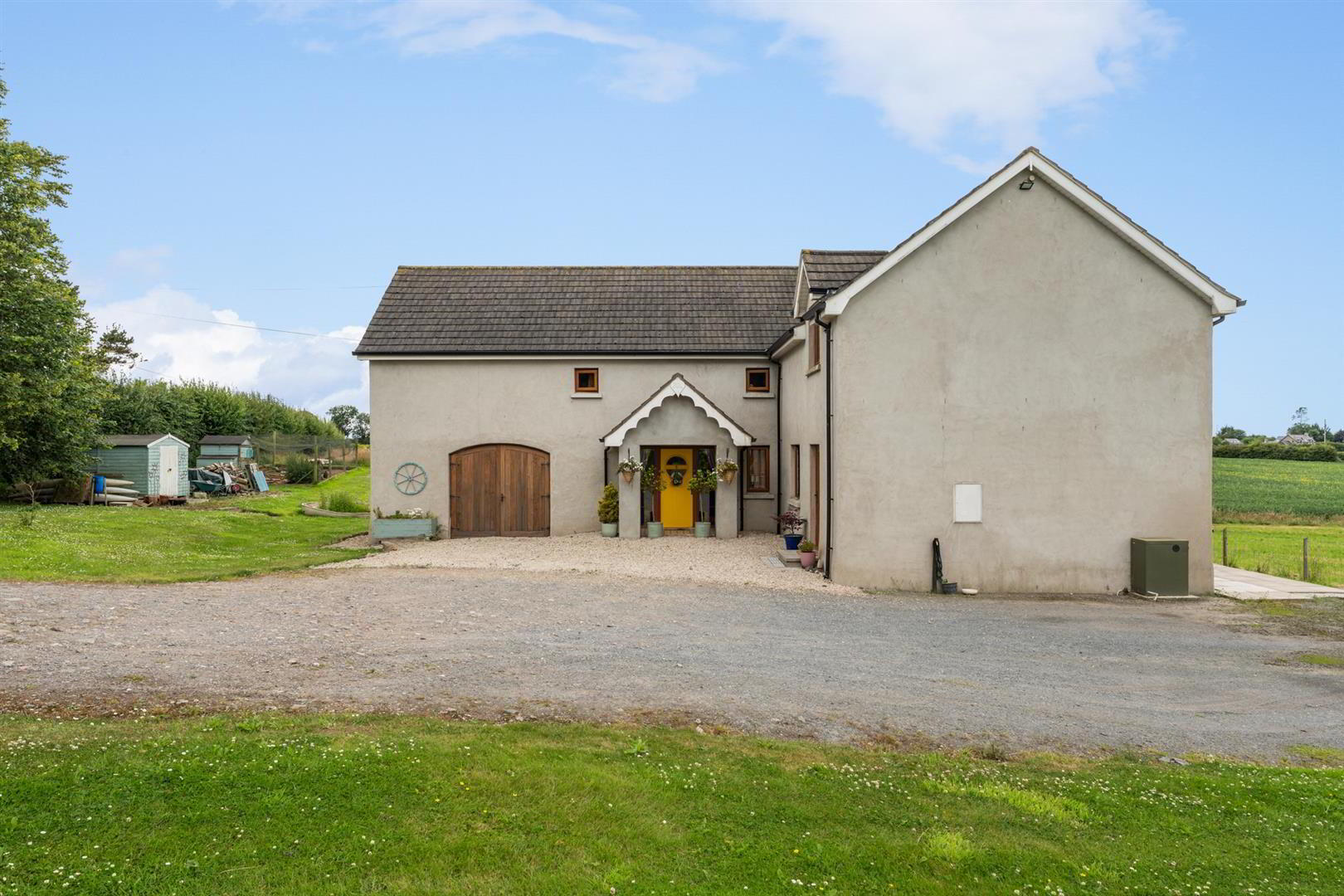
Features
- Stunning Detached Home In A Semi Rural Location, Close To Donaghadee
- Well Finished And Decorated Throughout To A High Standard
- Four Double Bedrooms, Primary With Ensuite Shower Room And Walk In Wardrobe And Two With Built In Robes
- Ground Floor Guest WC And First Floor Family Bathroom With White Suite
- Open Plan Kitchen/Living/Dining Room, Living Area With Multi Fuel Stove
- Rear Hall With Separate Utility Room And Office
- Wrap Around Gardens With Lawn, Raised Decked Entertaining Area, Brick Firepit, Sheds And Semi Rural Views
- Integral Garage With Workshop Area And Stone Driveway With Parking For Multiple Vehicles
- Deceptively Spacious, Well Proportioned Rooms, Fantastic Location
- Viewing Is highly Recommended For This Exceptional Home
The home boasts four generously sized double bedrooms, including a luxurious primary suite complete with an ensuite shower room and a walk-in wardrobe, ensuring a private retreat for the homeowners. Two additional bedrooms feature built-in robes, providing ample storage for all your needs. The ground floor is thoughtfully designed with a guest WC, while the first floor is home to a stylish family bathroom.
At the heart of the home lies an open-plan kitchen and dining area, seamlessly flowing into a sunroom/living room, where a multi-fuel stove creates a warm and inviting atmosphere. This layout is perfect for both entertaining guests and enjoying family time.
Additional features include an integral garage, a separate utility room, and a dedicated office space located in the rear hall, catering to the demands of modern life. The exterior of the property is equally impressive, with well-maintained lawns, an array of plants, shrubs, and trees, creating a picturesque garden. A decked entertaining area and a brick firepit provide the perfect setting for outdoor gatherings, all while enjoying the tranquil semi-rural views.
This exceptional home offers a unique opportunity to enjoy a peaceful lifestyle while remaining close to the amenities of Donaghadee. It is a must-see for anyone looking to invest in a beautiful family home in a desirable location.
- Accommodation Comprises:
- Entrance Hall
- Built in storage under stairs, tiled flooring.
- Integral Garage/Reception Room 6.0 x 5.4 (19'8" x 17'8")
- Power and light, workshop area, insulated and double glazed, door to rear garden.
- Guest WC
- White suite comprising pedestal wash hand basin with tiled splashback, low flush wc, recessed spotlighting, tiled flooring.
- Kitchen/Living/Dining Room 7.6 x 5.4 (24'11" x 17'8")
- Range of high and low level units, wooden work surfaces, space for range cooker, integrated fan and hood, "Belfast" type sink with mixer tap and tiled work surface, plumbed for dishwasher, part tiled walls, space for American style fridge/freezer, tiled flooring, island with seating, space for dining, open to family room with multi fuel stove, brick hearth and wooden mantle, recessed spotlighting.
- Rear Hall
- Wood effect tiled flooring, panelled walls, recessed spotlighting.
- Utility Room 4.3 x 3.3 (14'1" x 10'9")
- Vinyl flooring, built in storage, range of low level units, laminate work surfaces, plumbed for washing machine, space for tumble dryer, "Belfast" type sink, mixer tap, recessed spotlighting, door to outside.
- Office 4.3 x 3.1 (14'1" x 10'2")
- Rural views.
- First Floor
- Landing
- Feature window, wooden flooring.
- Bedroom 1 5.8 x 5.1 (19'0" x 16'8")
- Double room, wood flooring, "Juliette" balcony, rural views, walk in wardrobe with roof space access, ensuite shower room.
- Ensuite Shower Room
- Walk in shower enclosure with built in shelf, overhead shower and glazed screen, low flush wc, feature circular sink with mixer tap and tiled splashback, wall mounted chrome radiator, tiled flooring.
- Bedroom 2 5.3 x 4.0 (17'4" x 13'1")
- Double room, wood flooring, recessed spotlighting, rural views.
- Bedroom 3 4.3 x 4.0 (14'1" x 13'1")
- Double room, wood flooring, built in robes, Velux type window, recessed spotlighting.
- Bedroom 4 5.8 x 4.0 (19'0" x 13'1")
- Double room, built in robes, wood flooring, rural views, recessed spotlighting.
- Bathroom
- White suite comprising feature free standing bath with telephone hand shower set, vanity unit with double sinks and mixer taps, tiled splashback, corner shower enclosure with glazed door and overhead shower, low flush wc, wall mounted chrome radiator, tiled flooring, extractor fan, recessed spotlighting.
- Outside
- Front and side: stone driveway with parking for multiple vehicles, areas in lawn, rural views, mature trees and hedging.
Rear: area in lawn, raised decked entertaining area, paved seating area, brick firepit, mature plants, shrubs, trees and hedging, sheds, rural views, outside tap, outside lights.


