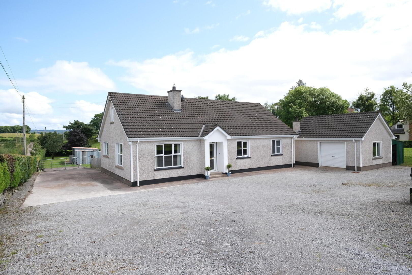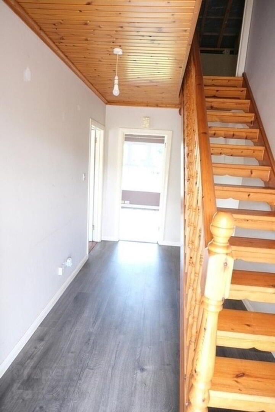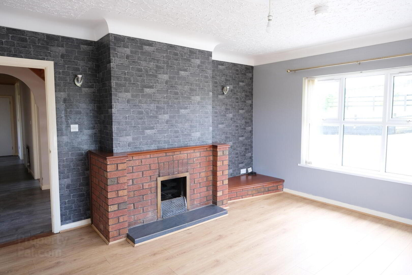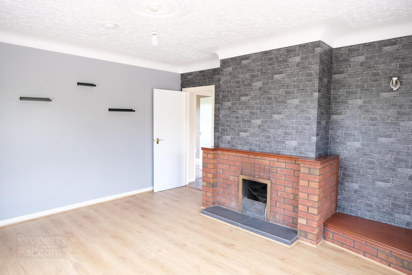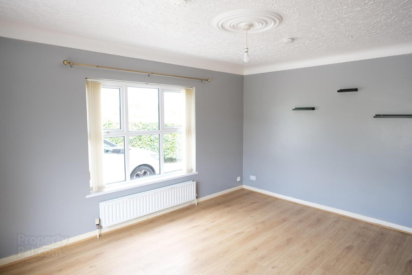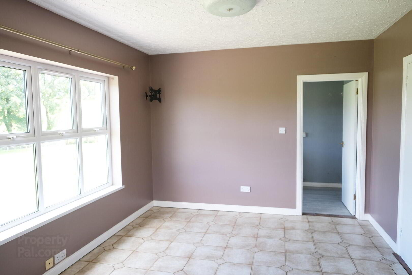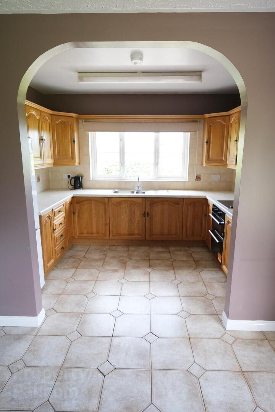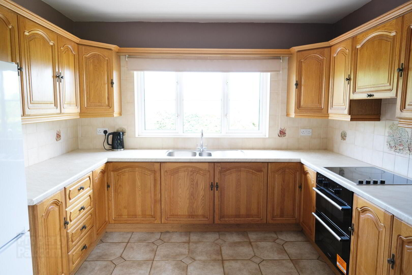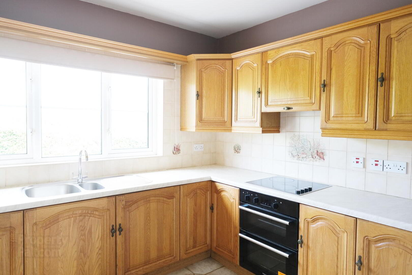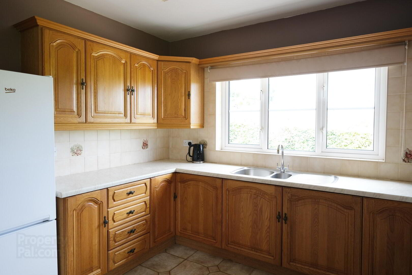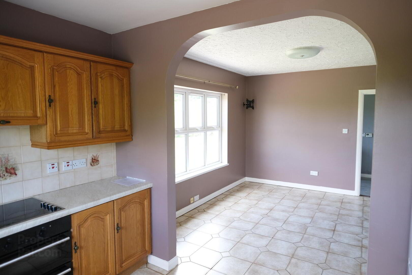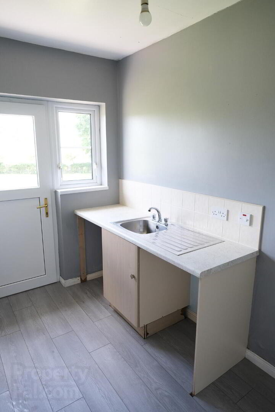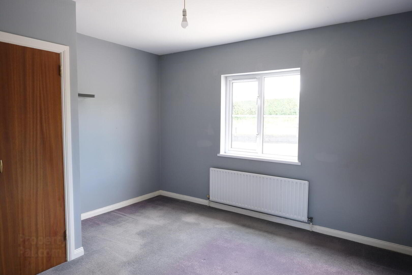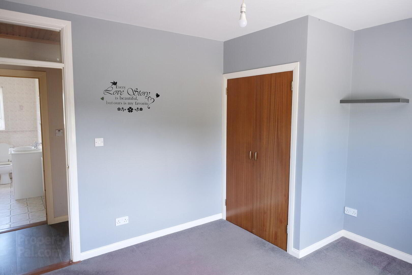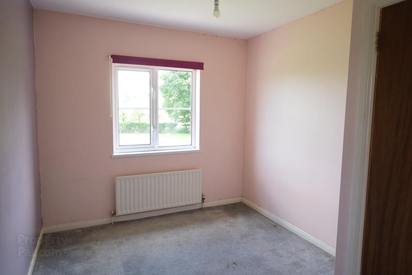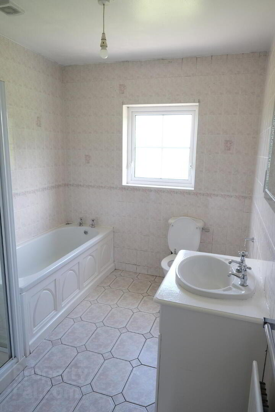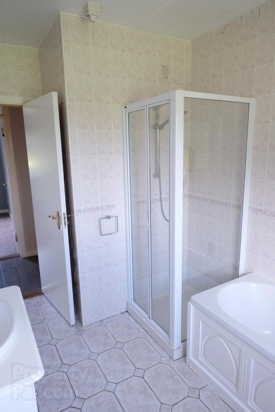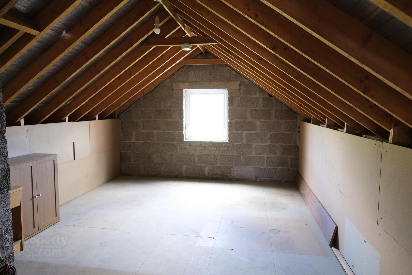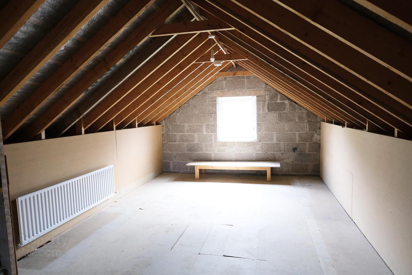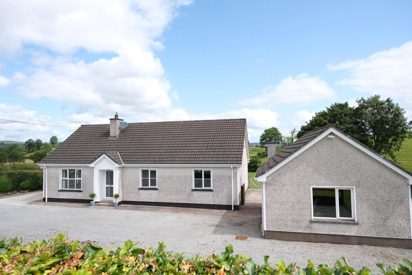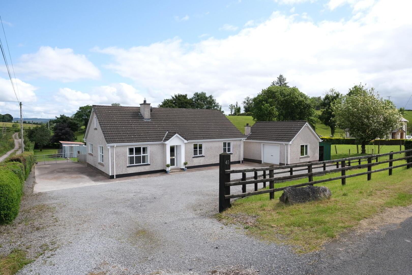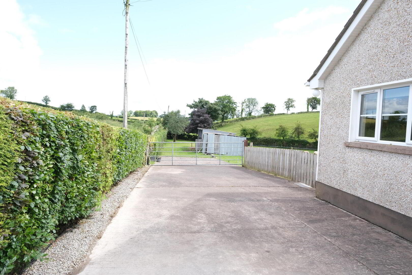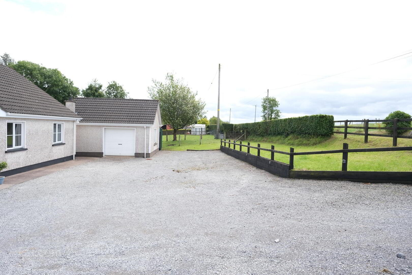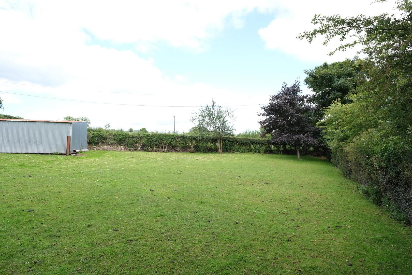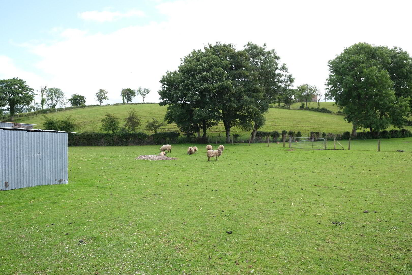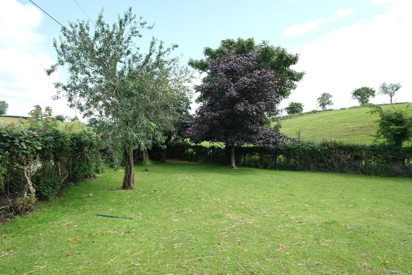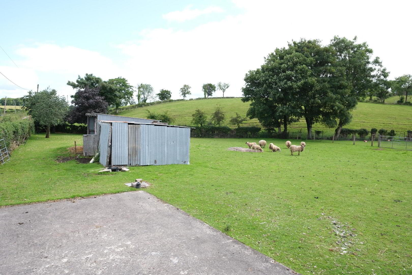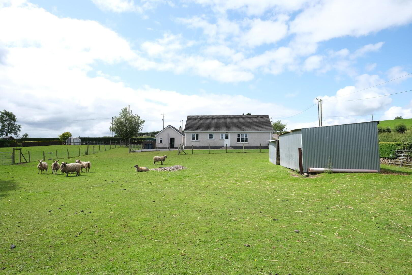41 Claranagh Road,
Tempo, BT94 3FJ
3 Bed Detached Bungalow
Guide Price £195,000
3 Bedrooms
1 Bathroom
2 Receptions
Property Overview
Status
For Sale
Style
Detached Bungalow
Bedrooms
3
Bathrooms
1
Receptions
2
Property Features
Tenure
Not Provided
Energy Rating
Heating
Oil
Broadband
*³
Property Financials
Price
Guide Price £195,000
Stamp Duty
Rates
£1,209.50 pa*¹
Typical Mortgage
Legal Calculator
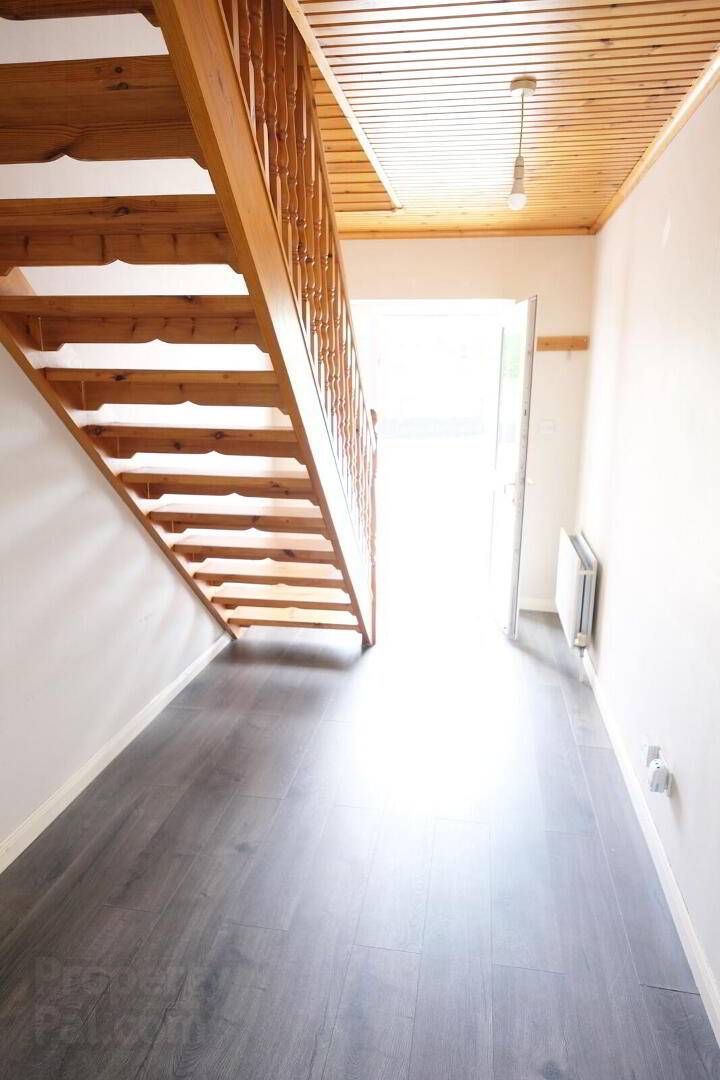
Features
- Oil Fired Central Heating
- PVC Double Glazing
- Bright, Spacious Main Living Room
- Dining Room Connecting (Via Archway) To Kitchen
- 3 Bedrooms All With Built In Wardrobes
- Well Presented Throughout And Naturally Bright
- Ready To Go For Roofspace Conversion (Potential For 2 Further Bedrooms)
- Detached Garage With Lean To Store
- Generous Grounds/Paddock To Rear
- Wonderfully Private Location Amidst Pleasant Rural Surroundings
- Only 1 Mile From The Main B107 Clabby Road
- Circa 2 Miles From Tempo Village 11 Miles To Enniskillen
- Ideal Starter Home In Beautiful Rural Area
A Most Pleasantly Appointed Detached Bungalow Residence With Garage With Spacious Surroundings And Paddock To Rear Circa 2 Miles From Tempo Village.
This very eye-catching bungalow is situated along the very picturesque Clarnagh Road, a short distance off the main Clabby/Tempo Road and circa 2 miles from Tempo village.
The bungalow offers bright, spacious living accommodation throughout and offers potential for 2 further bedrooms being created within the roofspace, for which a staircase has already been installed, for purchasers considering long term expansion.
Externally, the property offers a garage, generous vehicular parking space and grounds including a substantial paddock area to rear, all of which will make this a most appealing property, to first time buyers in particular. Viewing can be strongly recommended.
Accommodation Comprises
Entrance Hall: 14’10 x 7’0 plus 18’1 x 3’6
with PVC exterior door, laminated floor, timber ceiling, hotpress, storage cupboard.
Living Room: 14’10 x 13’1
with brick surround fireplace, slate hearth, TV shelf, laminated floor.
Dining Room: 12’0 x 10’11
with TV point, tiled floor, connecting archway to kitchen.
Kitchen: 10’10 x 8’1
with stainless steel sink unit, range of high and low level cupboards, tiled in between, electric hob and oven, extractor fan, strip lighting, tiled floor.
Utility Room: 10’10 x 5’10
with stainless steel sink unit, low level cupboards, laminated floor, PVC exterior door.
Bedroom (1): 12’5 x 10’11
with double built in wardrobe including shelfing and radiator.
Bedroom (2): 10’10 x 10’5
with double bult in wardrobe including shelfing and radiator.
Bedroom (3): 11’0 x 8’11
with single built in wardrobe including shelving and radiator.
Bathroom & wc combined: 10’9 x 7’5
With white 3 piece suite, step in shower cubicle with electric shower fitting, fully tiled walls, tiled floor.
Note: A stairwell has been installed accessing the roofspace which has been left for a roofspace conversion (potential for 2 further bedrooms)
Outside:
Detached garage: 19’4 x 15’4 (including toilet area with wash hand basin)
With roller door, light and power points.
Additional lean to store to rear. Extensive grounds/paddock to rear. Generous parking space to front and side of residence.
Viewing Strictly By Appointment Only Through Selling Agent on 028 66 320456


