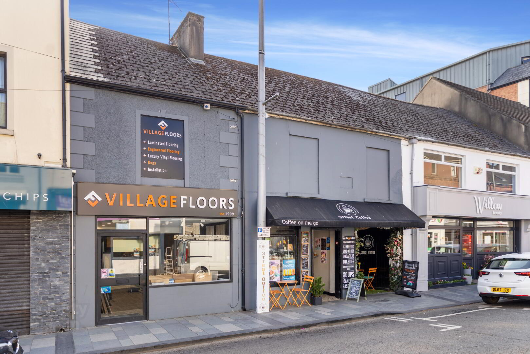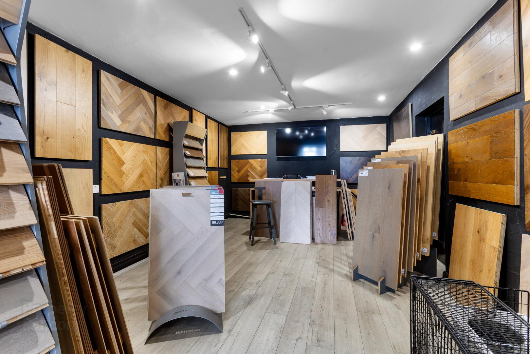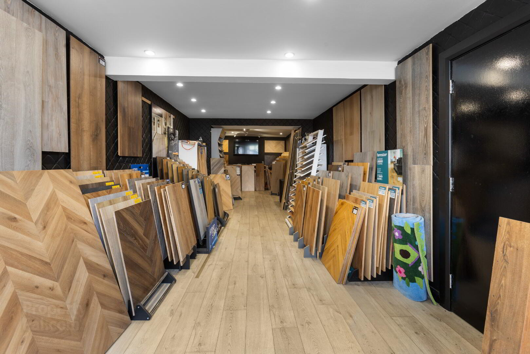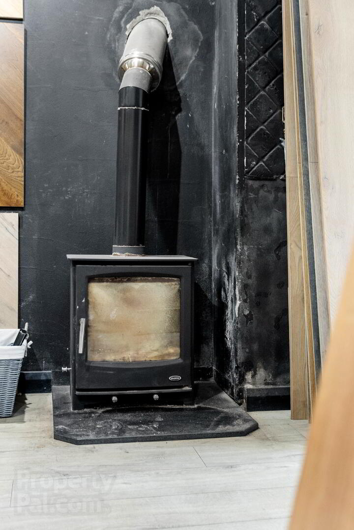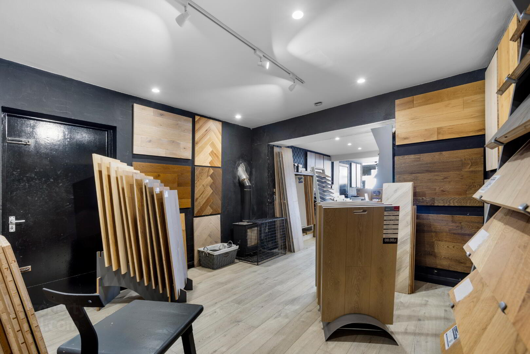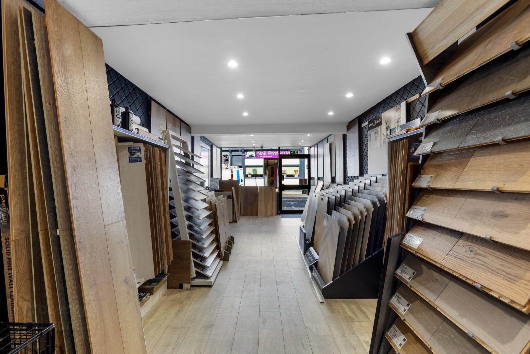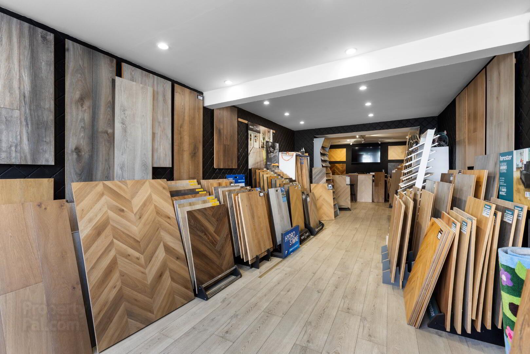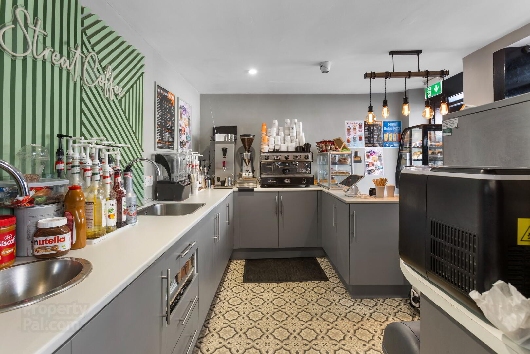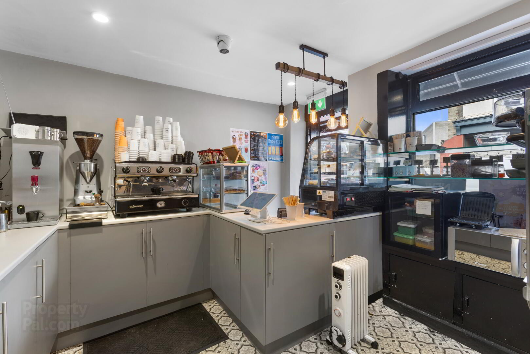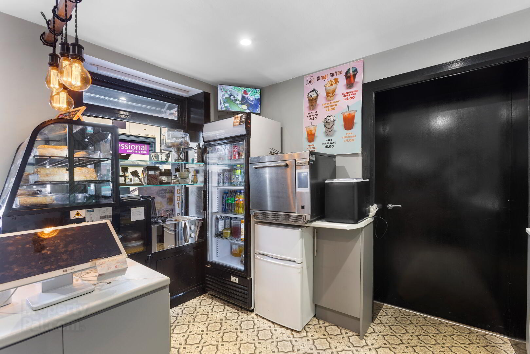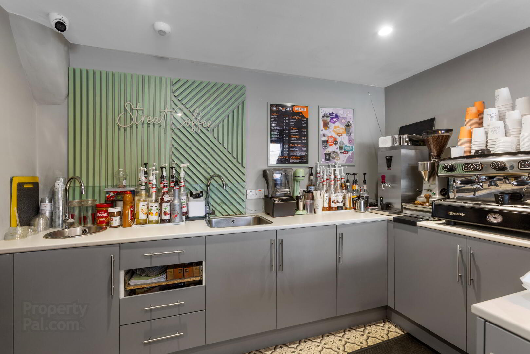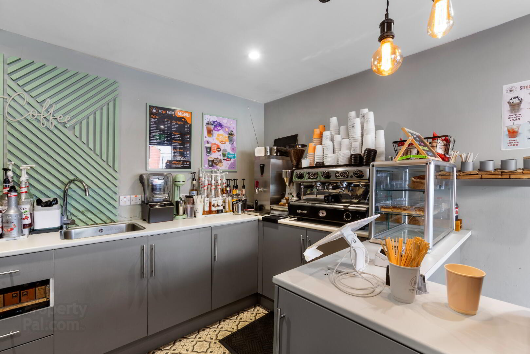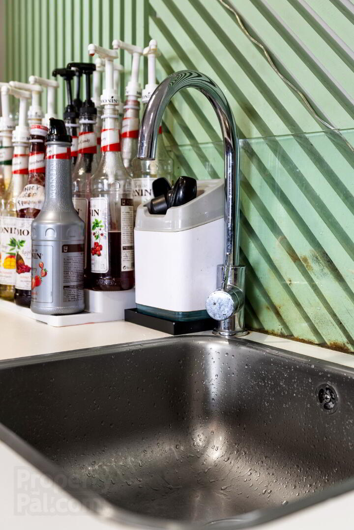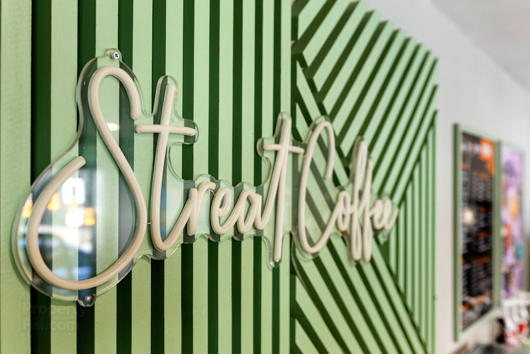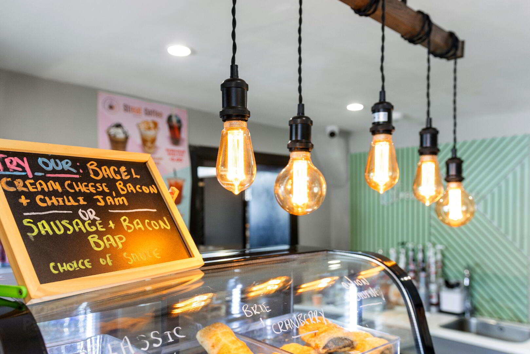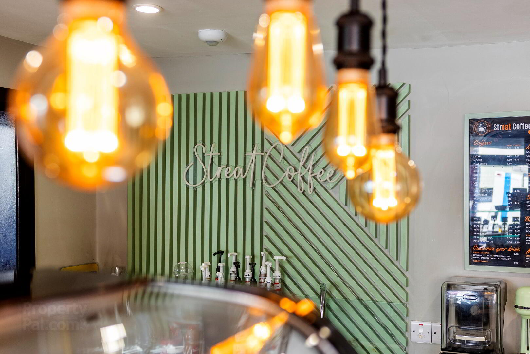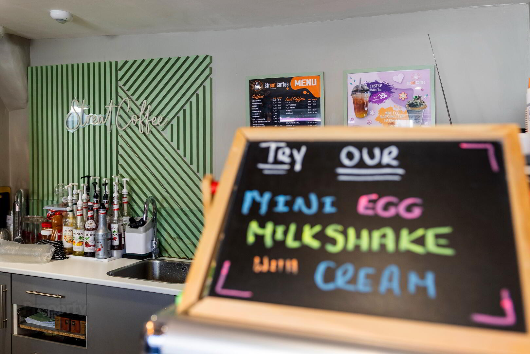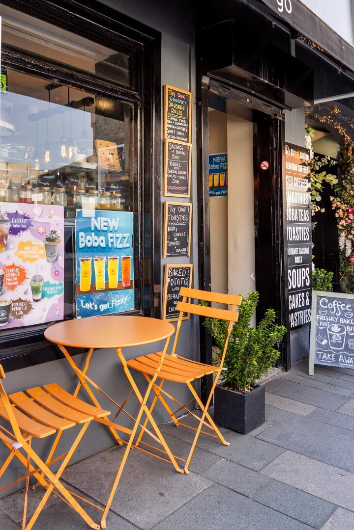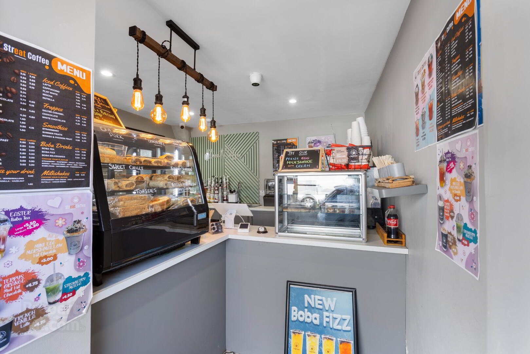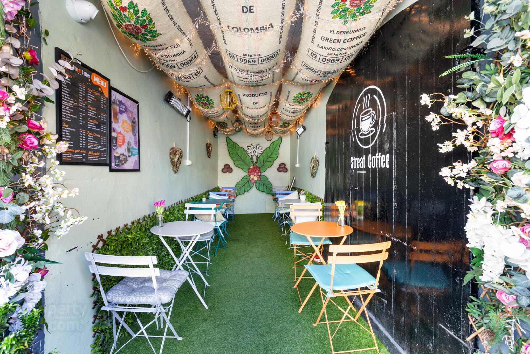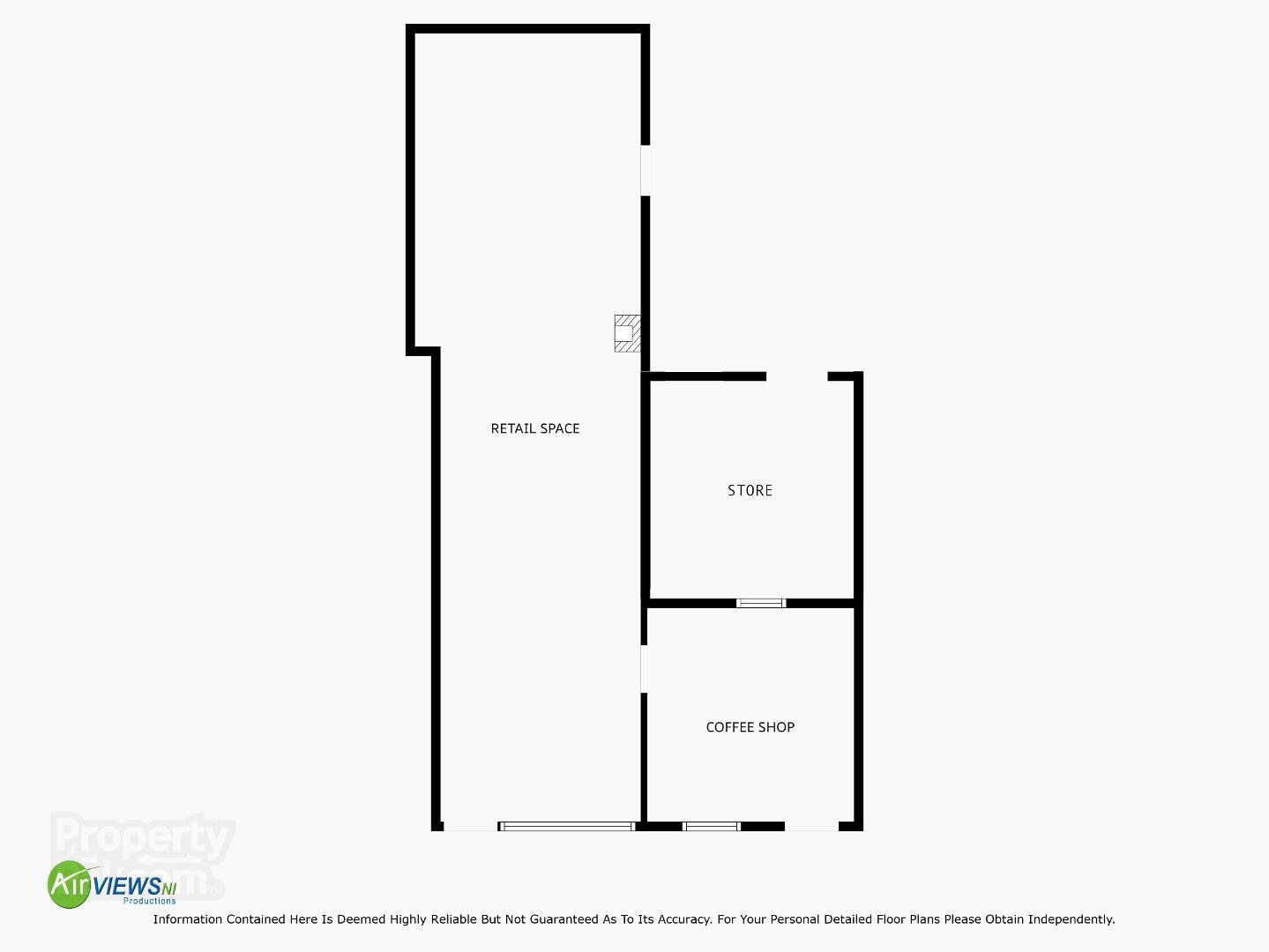41 Broughshane Street,
Ballymena, BT43 6EB
Retail Unit
Offers Around £175,000
Property Overview
Status
For Sale
Style
Retail Unit
Property Features
Energy Rating
Property Financials
Price
Offers Around £175,000
Property Engagement
Views Last 7 Days
85
Views Last 30 Days
444
Views All Time
2,027
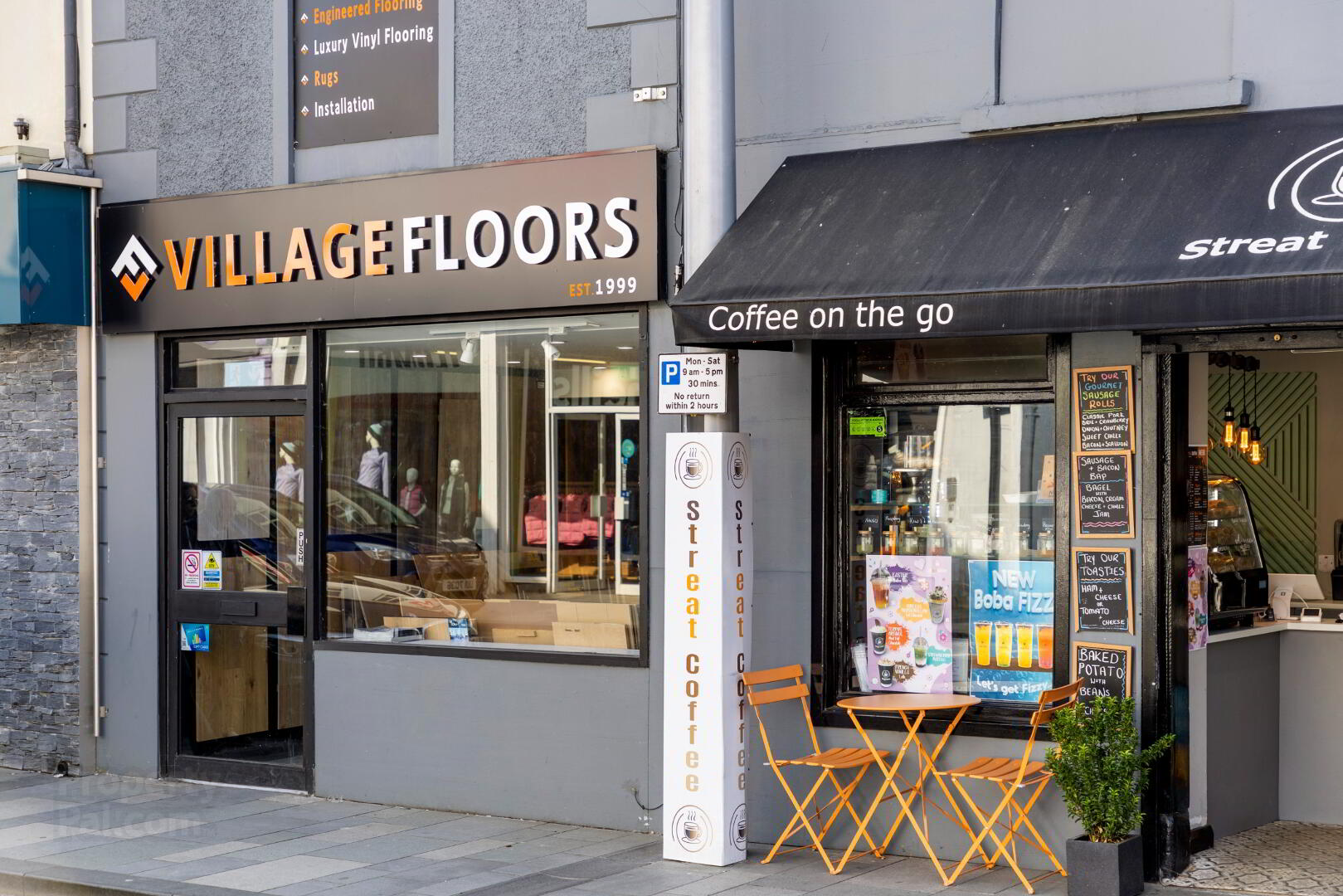
PLEASE NOTE THE LANDLORD WOULD CONSIDER LEASING THE FULL PREMISES
A refurbished ground floor retail premises in the heart of Ballymena town centre, No. 41 Broughshane Street is currently formatted as show room with adjacent coffee shop, ‘Streat Coffee’ which is purchased as a going concern.
In addition, there is planning permission in place for threeapartment units, two one bedrooms above the shop unit and a two bedroom duplex to the rear, which would offer huge rental potential given the demand in the area.
The coffee shop offers the opportunity for immediate income, and is purchased with all the equipment, furniture furnishings and goodwill. Accessed either from the street or through the showroom, there is potential to expand the business by using the show room as a seating area.
A few doors down from Camerons department store on a busy town centre thoroughfare, there is a large car park immediately to the rear, with large footfall coming from the nearby Fairhill Centre.
An excellent opportunity for a range of purchaser to include the small builder, expanding business or local start up, please contact our office for further information.
Ground floor
Retail Unit 13.39m x 3.84m (43’11” x 12’7”) :- Laminate wooden flooring. Spotlights. Multi fuel stove unit. Access to rear.
Coffee Shop 3.63m x 3.51m ( 11’11” x 11’6”) :- Incudes range of units. Two stainless steel sinks. Coffee machine. Instant hot water unit. Hot display unit. Soft drinks fridge. Commercial oven. Frees standing fridge/freezer. Spotlights.
First floor
Planning permission for residential units.
External
Street frontage.
Enclosed concrete yard to rear.
• 658 SQ FT (approx) – ground floor
• Approximate rates calculation - £2,100 p.a.
• Freehold assumed.
• All measurements are approximate
• Viewing strictly by appointment only
• Free valuation and mortgage advice available.
N.B. Please note that any services, heating system, or appliances
have not been tested and no warranty can be given or implied as
to their working order.
IMPORTANT NOTE
We endeavour to ensure our sales brochures are accurate and reliable. However, they should not be relied on as statements or representatives of fact and they do not constitute any part of an offer or contract. The seller does not make any representation or give any warranty in relation to the property and we have no authority to do so on behalf of the seller.


