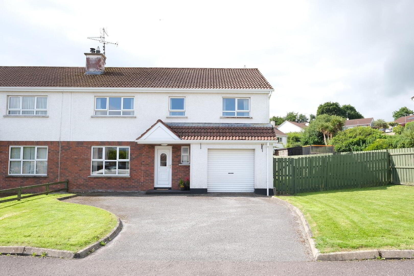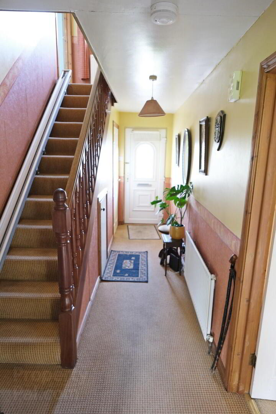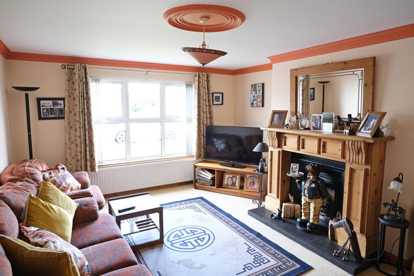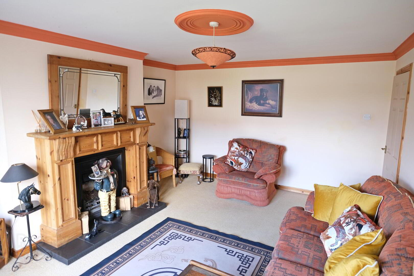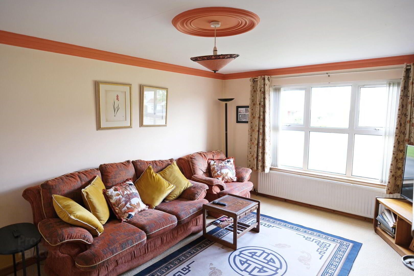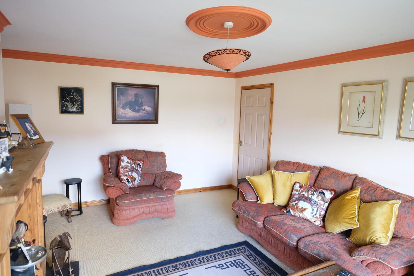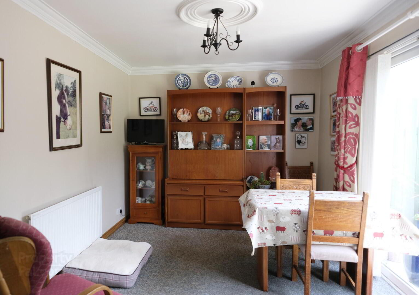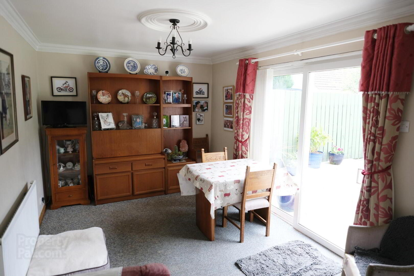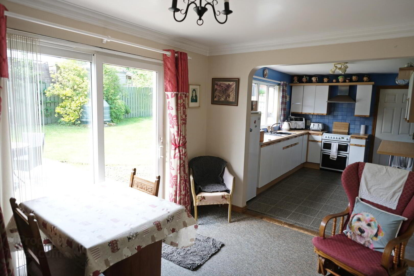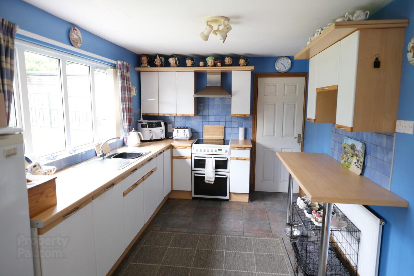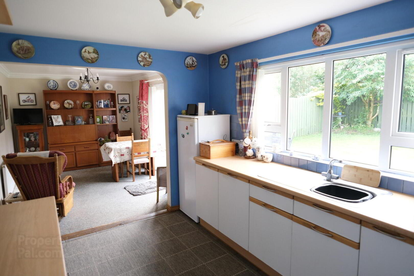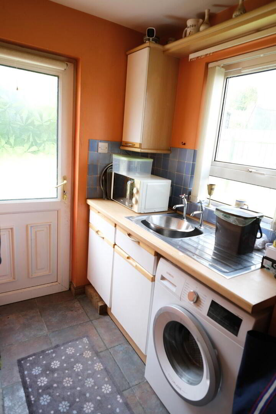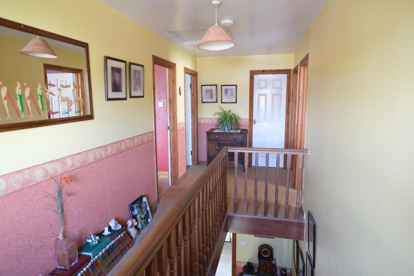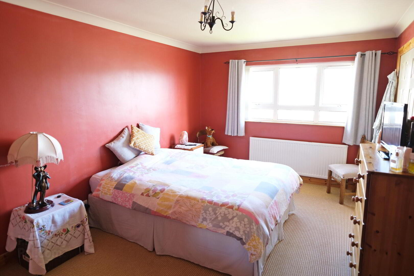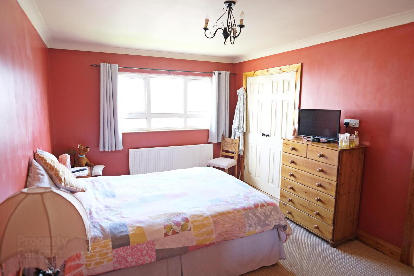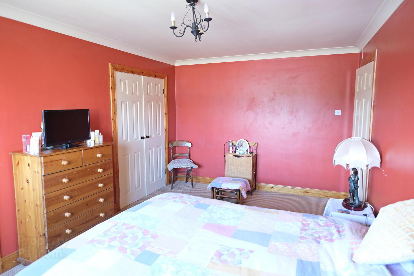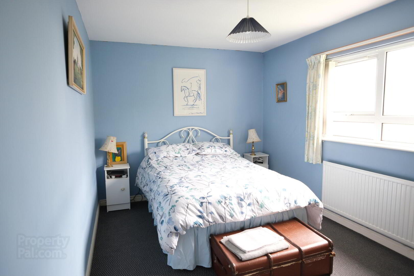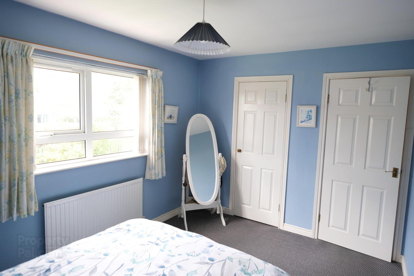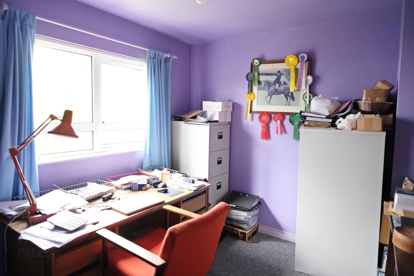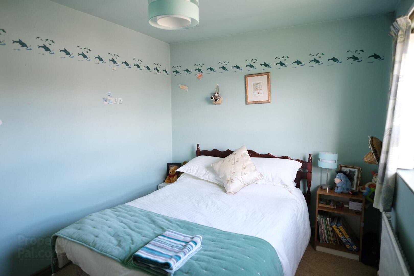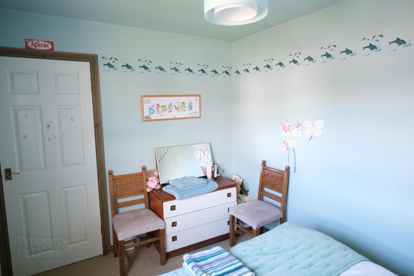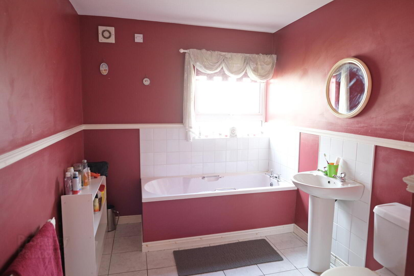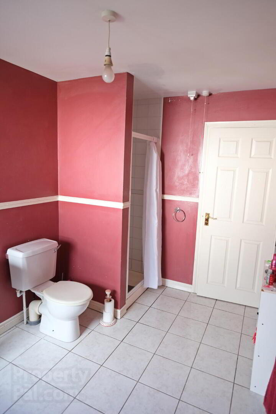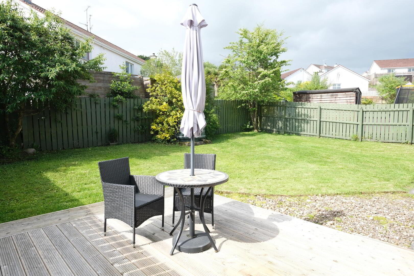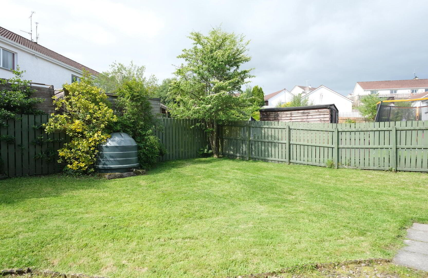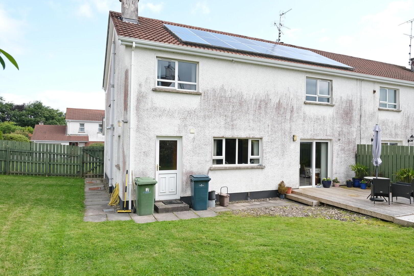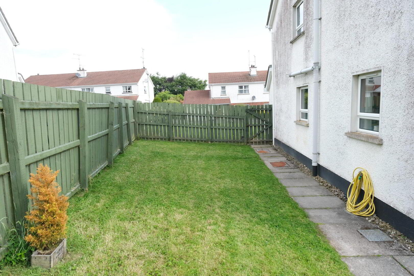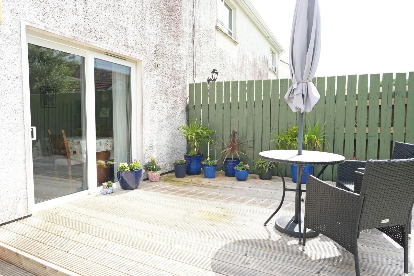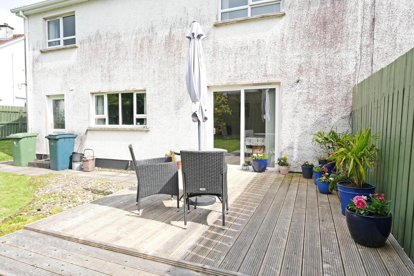40 Rathview Park,
Lisbellaw, BT94 5EW
4 Bed Semi-detached House
Guide Price £175,000
4 Bedrooms
1 Bathroom
2 Receptions
Property Overview
Status
For Sale
Style
Semi-detached House
Bedrooms
4
Bathrooms
1
Receptions
2
Property Features
Tenure
Not Provided
Energy Rating
Heating
Oil
Broadband Speed
*³
Property Financials
Price
Guide Price £175,000
Stamp Duty
Rates
£1,209.50 pa*¹
Typical Mortgage
Legal Calculator
Property Engagement
Views Last 7 Days
441
Views Last 30 Days
1,531
Views All Time
6,856
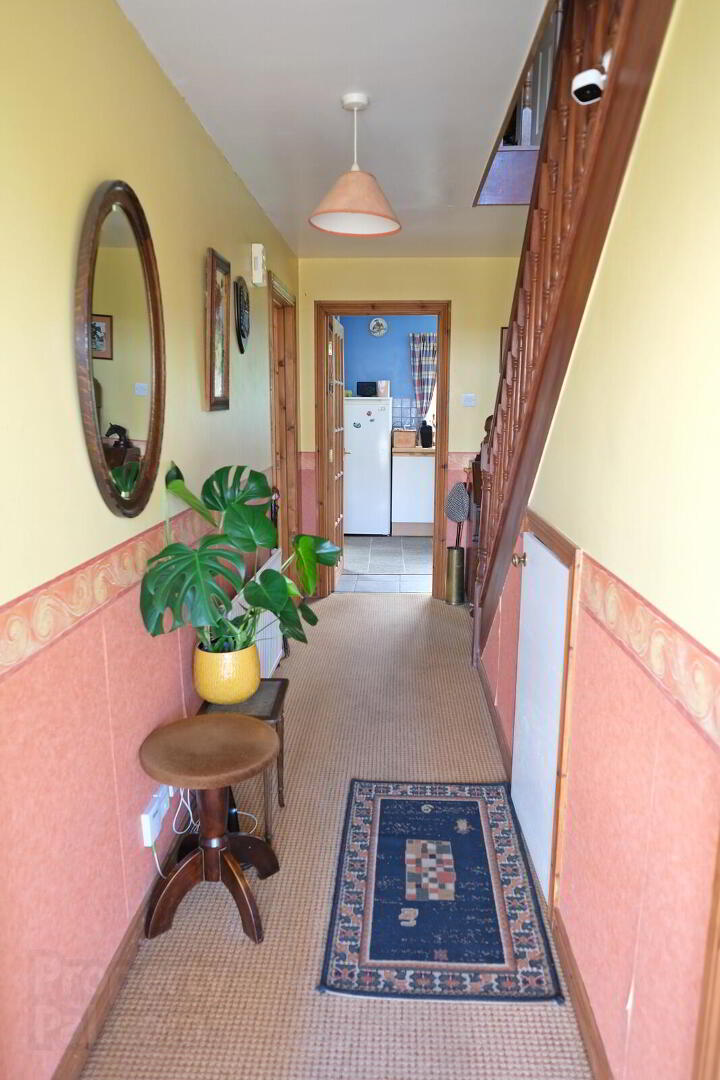
Additional Information
- PVC Double Glazing
- Oil Fired Central Heating
- Wonderful Family Home
- Generous Sized Living Space Throughout
- Integral Garage
- Situated Within Quiet, Popular Development
- Short Walk To All Local Shops And Amenities
- Just Off Main A4 Belfast Road
- Circa 5 Miles From Enniskillen
This charming semi-detached 4 bedroom house is situated within the popular Rathview Park development, on the edge of Lisbellaw village, within walking distance of all local amenities, just off the main A4 Belfast Road. The property has been a lovely family home for many years and offers very generous living accommodation throughout. This property will catch the attention of first-time buyers in particular.
ACCOMMODATION COMPRISES
GROUND FLOOR:-
Entrance Hall: 16’3 x 6’6
PVC exterior door with glazed (widest points)inset, understairs storage.
Separate Toilet: 5’5 x 2’6
With whb, tongue & groove wall panelling.
Lounge: 16’5 x 12’7
Timber surround fireplace with cast iron inset & slate hearth, ceiling cornice & moulded centrepiece.
Dining Room: 12’9 x 9’2
Sliding door to decking area, ceiling cornice & moulded centrepiece.
Kitchen: 12’8 x 9’
With full range of high & low level cupboards, breakfast bar, stainless steel sink unit, extractor fan hood, tiled splashback & floor, connecting archway to Dining Room.
Utility Room: 9’1 x 5’2
Plumbed for washing machine, PVC exterior door with glazed inset, built in storage cupboard,tiled splashback & floor.
First Floor:-
Landing: 19'4 x 7'2
Walk in hotpress 5’4 x 4’2
Bedroom (1): 16’4 x 10’3
Built in double wardrobes x 2.
Bedroom (2): 12’8 x 9’1
Built in single wardrobe.
Bedroom (3): 11’3 x 9’
Bedroom (4): 11’4 x 8’5
Bathroom: 11’4 x 7’6
3 piece suite, step in showercubicle with electric shower, tiled splashback & floor.
Outside:-
Integral Garage: 18’8 x 10’9
Roller door, light and power points, oil fired boiler unit.
Generous tarmacadam parking area to front. Lawn to front and side.
South facing garden to rear with decking area.


