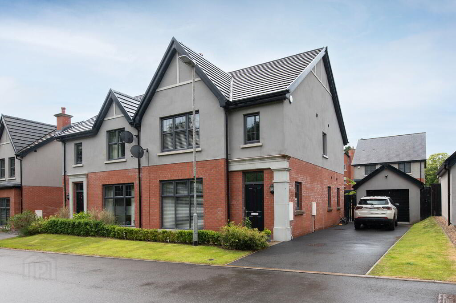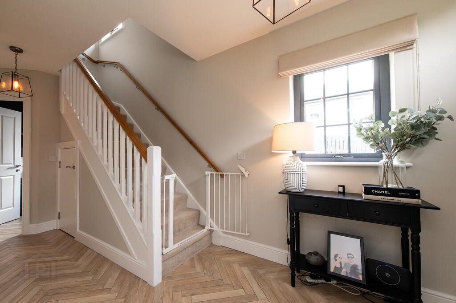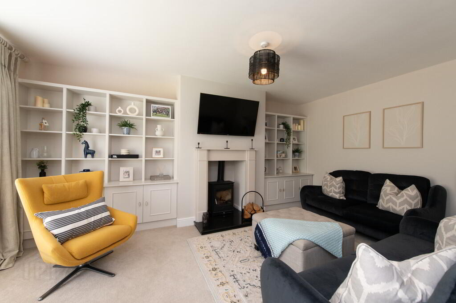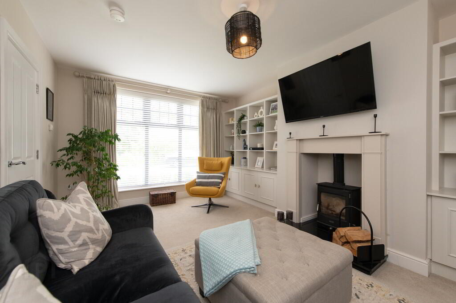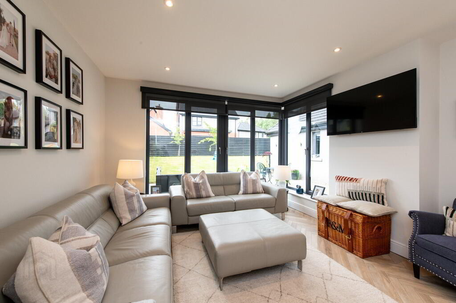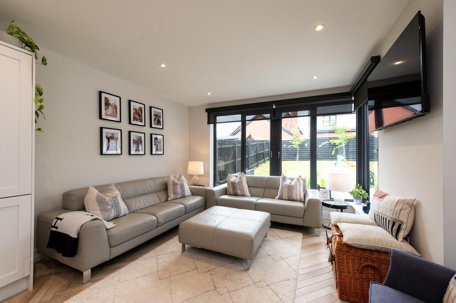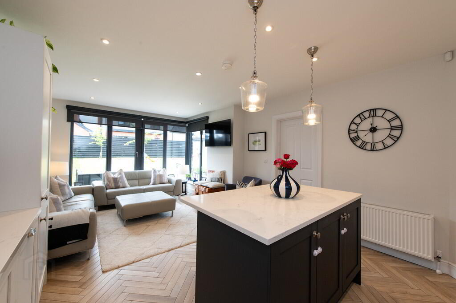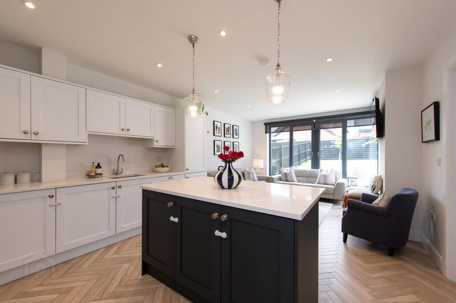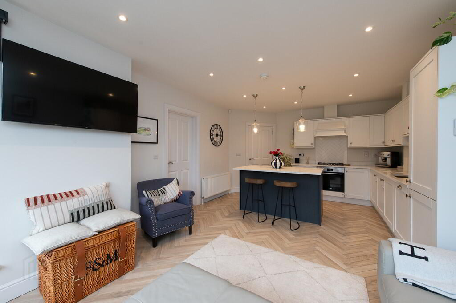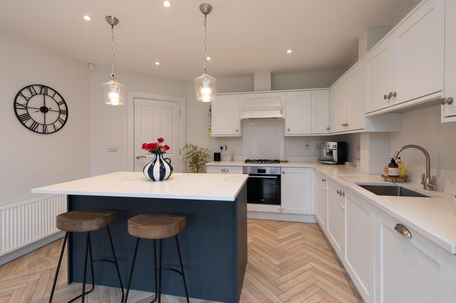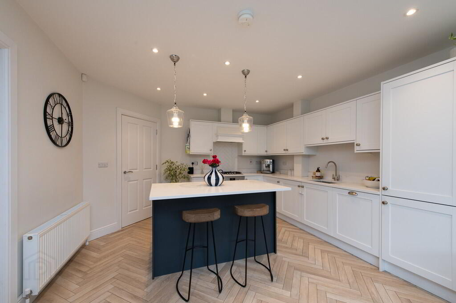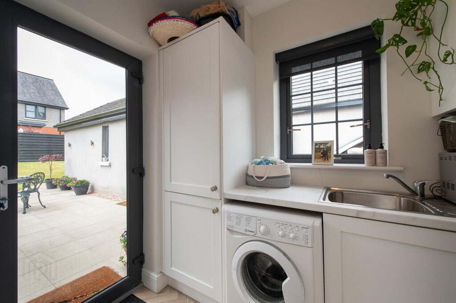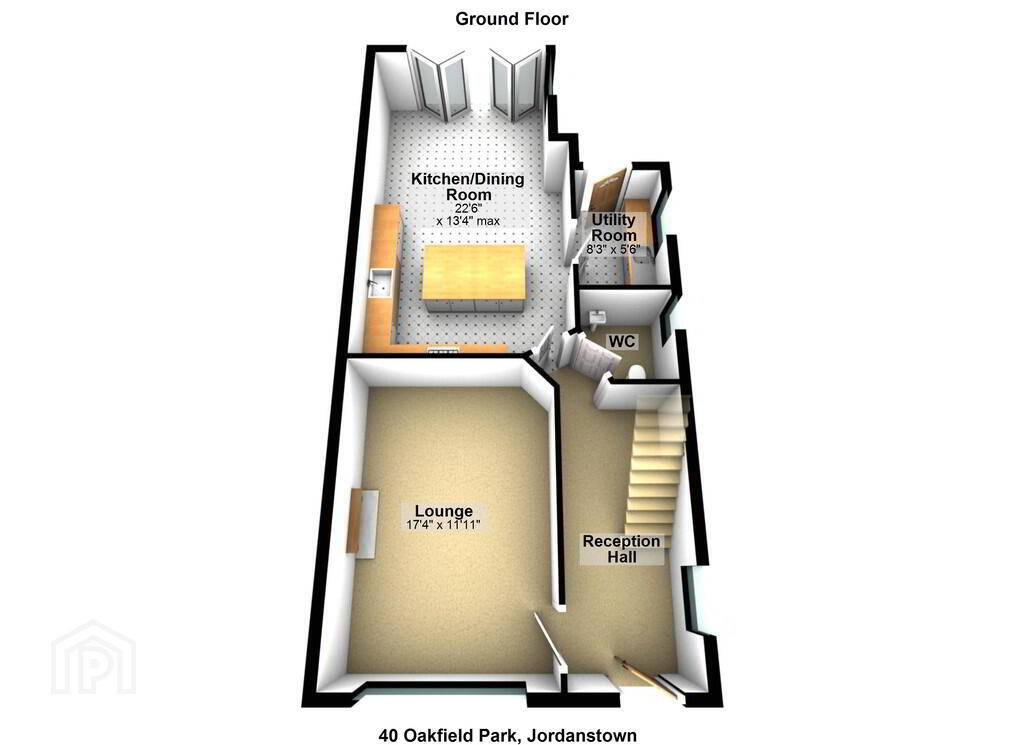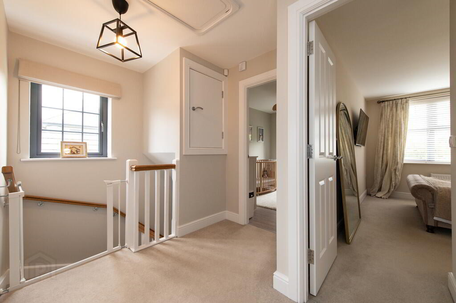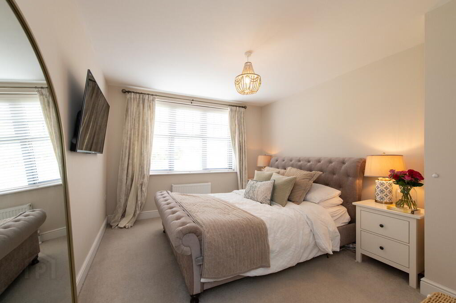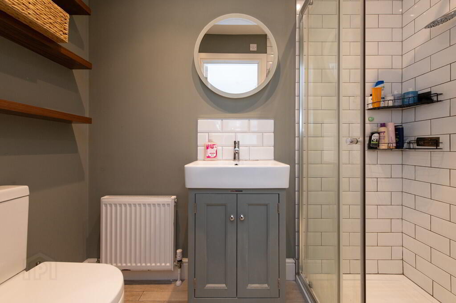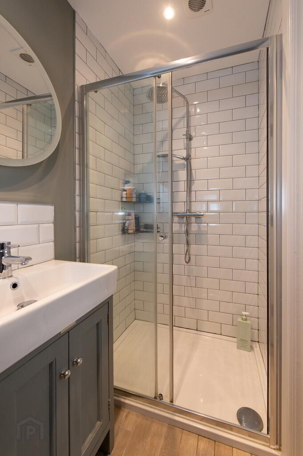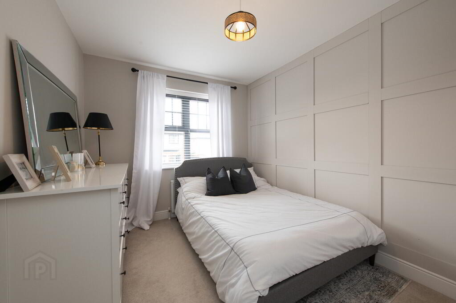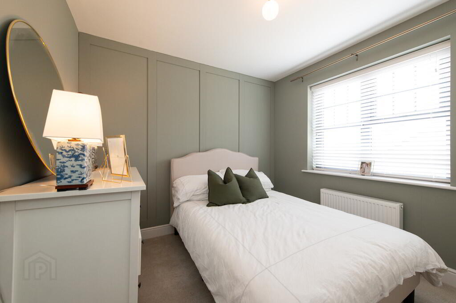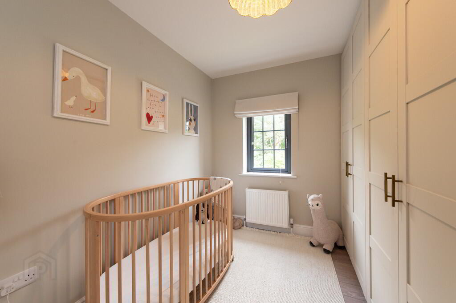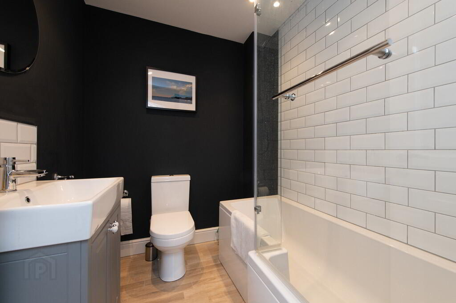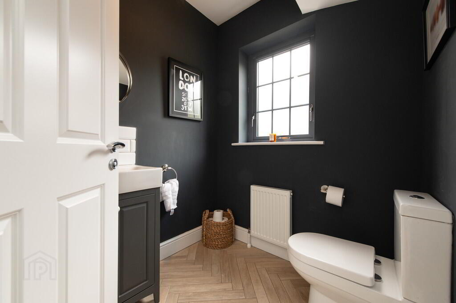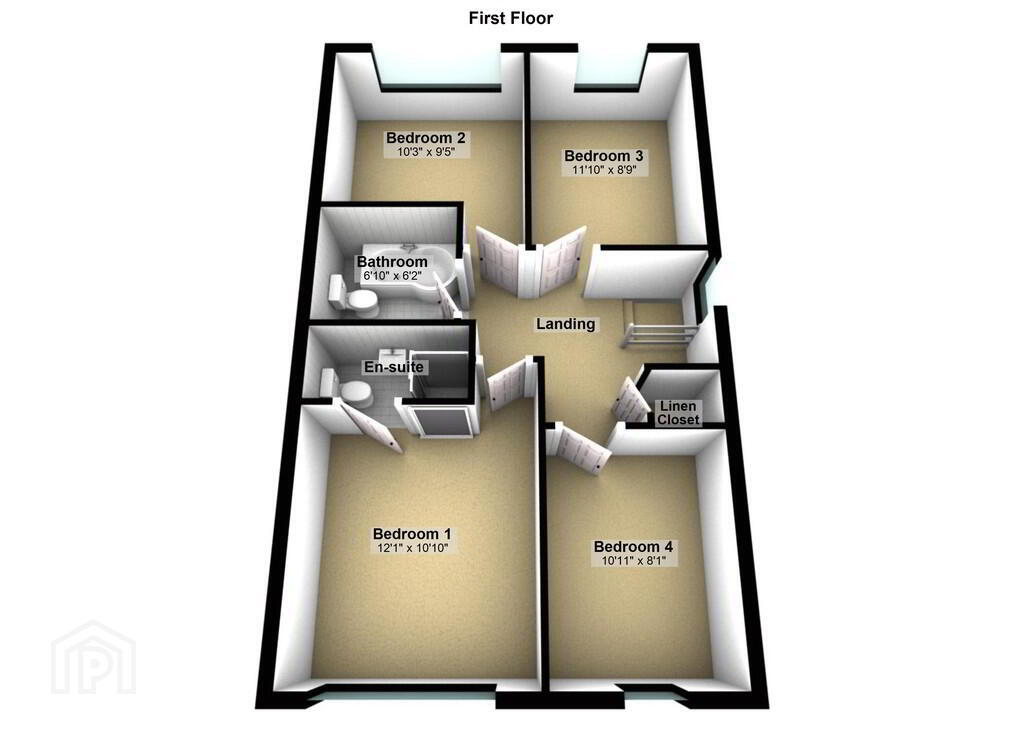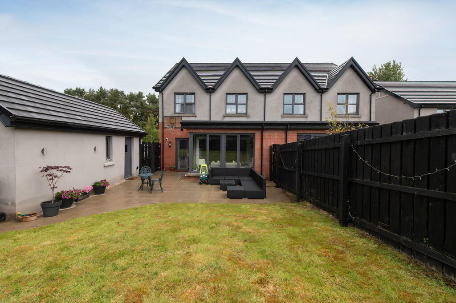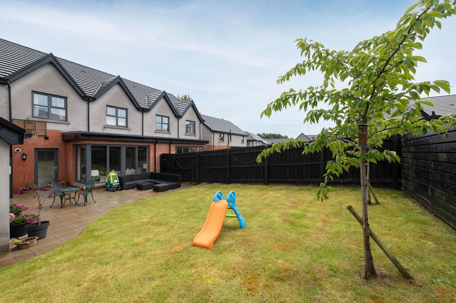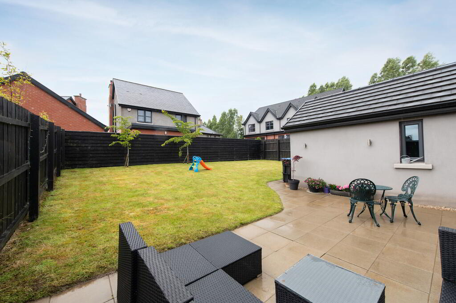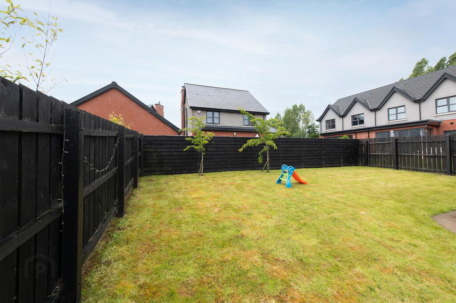40 Oakfield Park,
Jordanstown, Newtownabbey, BT37 0QY
4 Bed Semi-detached House
Offers Over £349,950
4 Bedrooms
2 Bathrooms
1 Reception
Property Overview
Status
For Sale
Style
Semi-detached House
Bedrooms
4
Bathrooms
2
Receptions
1
Property Features
Tenure
Not Provided
Energy Rating
Heating
Gas
Broadband Speed
*³
Property Financials
Price
Offers Over £349,950
Stamp Duty
Rates
£1,486.61 pa*¹
Typical Mortgage
Legal Calculator
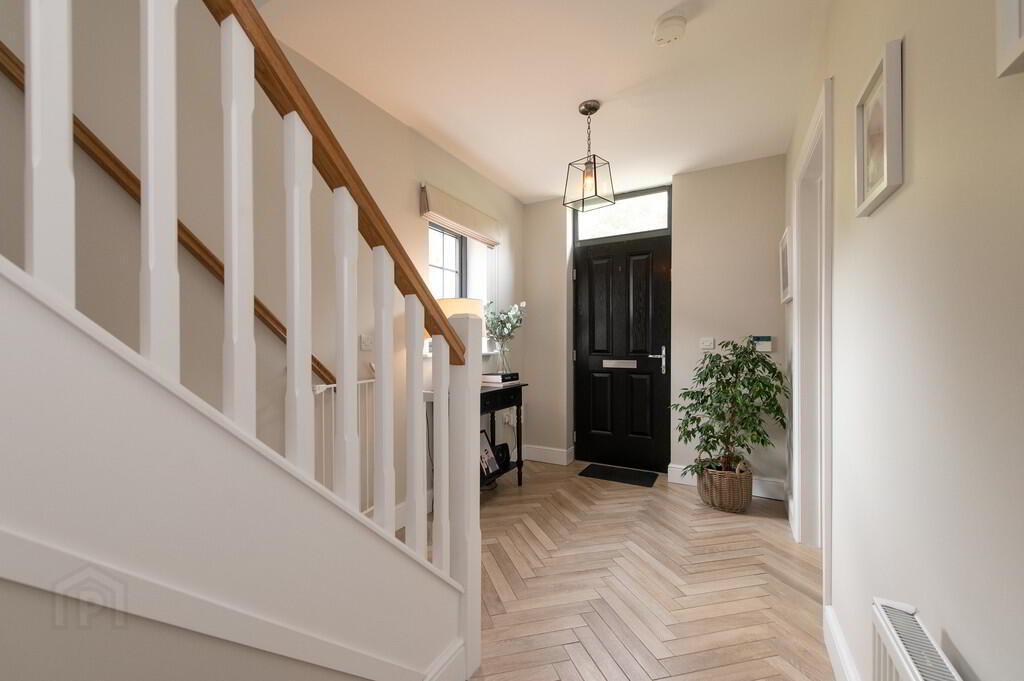
Additional Information
- Red brick semi detached property in highly regarded area
- 4 Bedrooms (one with ensuite)
- Lounge with log burning stove
- Modern fitted kitchen open plan to lounge/ dining area
- Luxury white bathroom suite
- Gas fired central heating
- Double glazing in uPVC frames
- Utility room
- Detached garage
- Downstairs W/C
Nestled within the ever-popular Oakfield development in Jordanstown, this striking red-bricked semi-detached home offers a perfect blend of modern luxury and convenience. Beautifully presented throughout, the property has been finished to a superb standard, creating a stylish yet welcoming home ideal for a range of purchasers. The interior includes a lounge with feature log burning stove, a modern fitted kitchen with dining area, and an additional lounge dining space directly off the kitchen, providing the perfect setting for family living and entertaining. Well-proportioned bedrooms are complemented by a sleek family bathroom. Outside, the property benefits from a private garden, ideal for relaxation or social gatherings. Its location is second to none, just a short stroll to Jordanstown Train Station, the charm of Whiteabbey Village with its cafés and restaurants, and the scenic walks at Loughshore Park.
GROUND FLOORRECEPTION HALL Parquet tiled flooring
CLOAKS Low flush W/C, pedestal wash hand basin, ceramic tiled flooring, extractor fan, parquet tiled flooring
LOUNGE 17' 4" x 11' 11" (5.28m x 3.63m) Log burning stove with feature surround, range of built in cupboards and shelving, wired for flat screen
KITCHEN/ DINING ROOM 22' 6" x 13' 4" (6.86m x 4.06m) Modern fitted kitchen with range of high and low level units, worksurfaces, inlaid stainless steel sink unit with mixer tap and drainer, built in gas hob and built in fan assisted oven, extractor fan, built in fridge freezer, built in dishwasher, island with seating area.
Parquet tiled flooring, with casual lounge/ dining area, wired for flat screen.
UTILITY ROOM 8' 3" x 5' 6" (2.51m x 1.68m) Range of units, stainless steel sink unit with mixer tap, plumbed for washing machine, plumbed for dishwasher, gas boiler, parquet tiled flooring
FIRST FLOOR
BEDROOM (1) 12' 1" x 10' 10" (3.68m x 3.3m)
ENSUITE Low flush W/C, vanity unit with mixer tap, glazed shower unit with rain shower, tiling, ceramic tiled flooring
BEDROOM (2) 10' 3" x 9' 5" (3.12m x 2.87m) Feature panelling
BEDROOM (3) 11' 10" x 8' 9" (3.61m x 2.67m) Feature panelling
BEDROOM (4) 10' 11" x 8' 1" (3.33m x 2.46m)
BATHROOM Luxury white bathroom suite, glazed shower screen, vanity unit, panelled bath with mixer tap, ceramic tiled flooring
OUTSIDE Front in lawn, hedging
Side in driveway
Rear: in lawn, paved patio area, outside light
GARAGE Roller door, light and power


