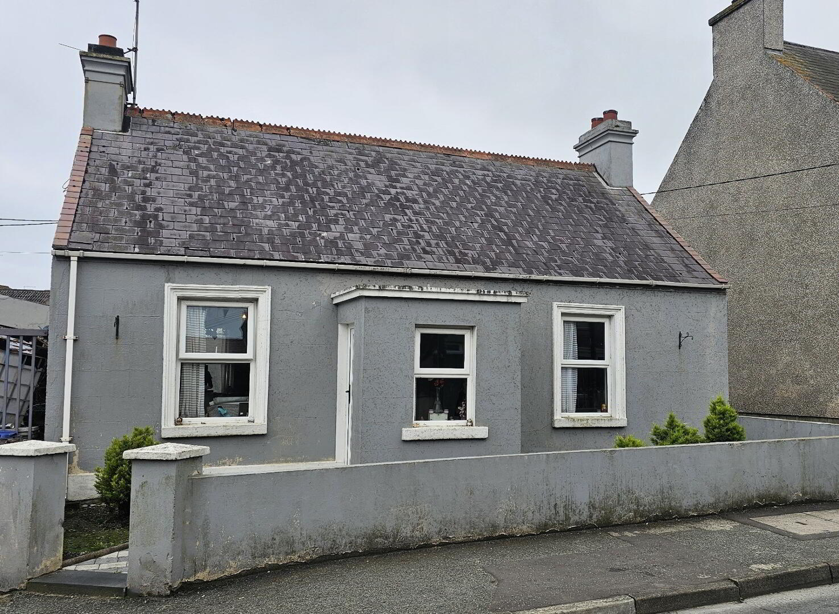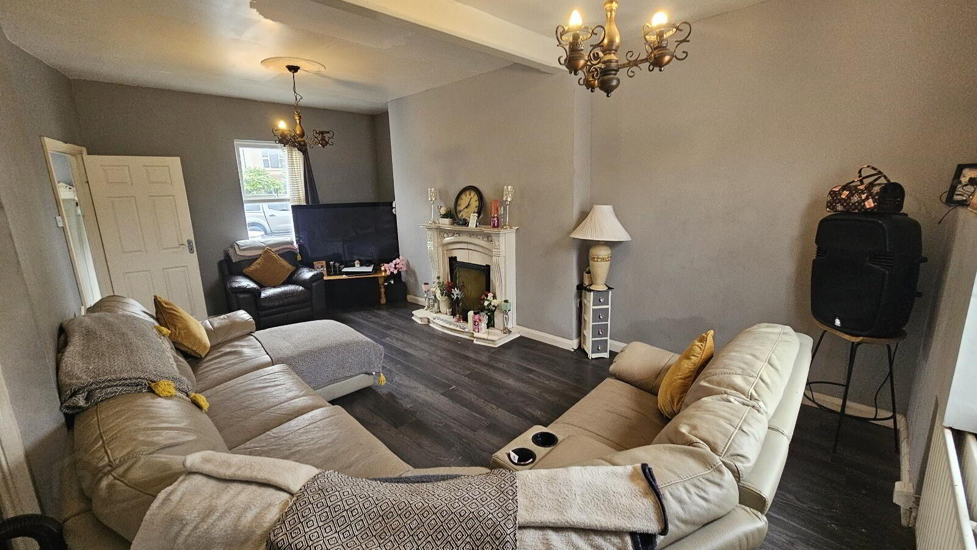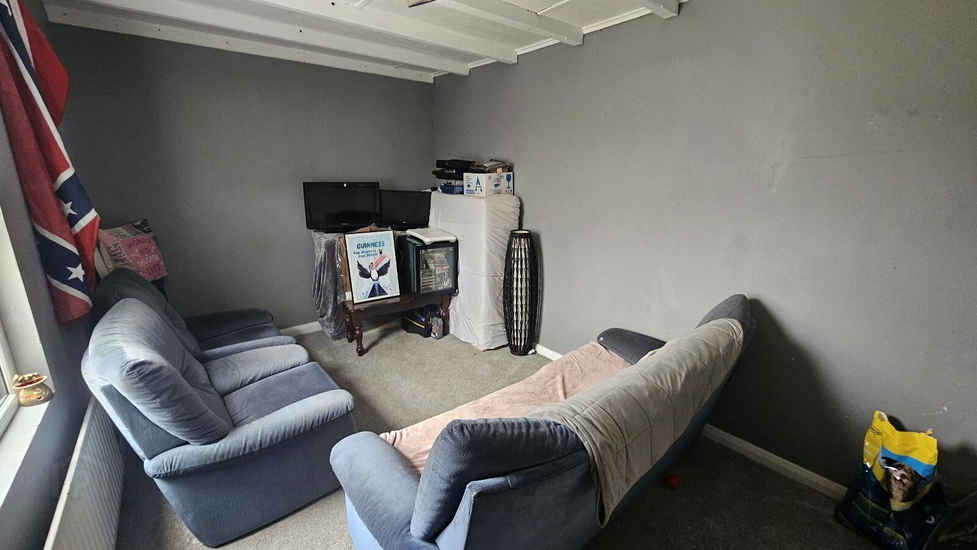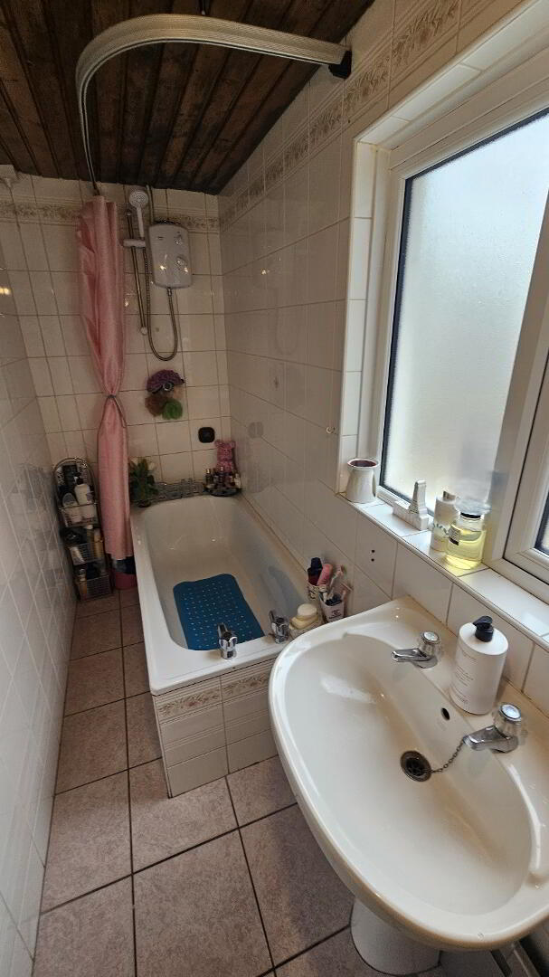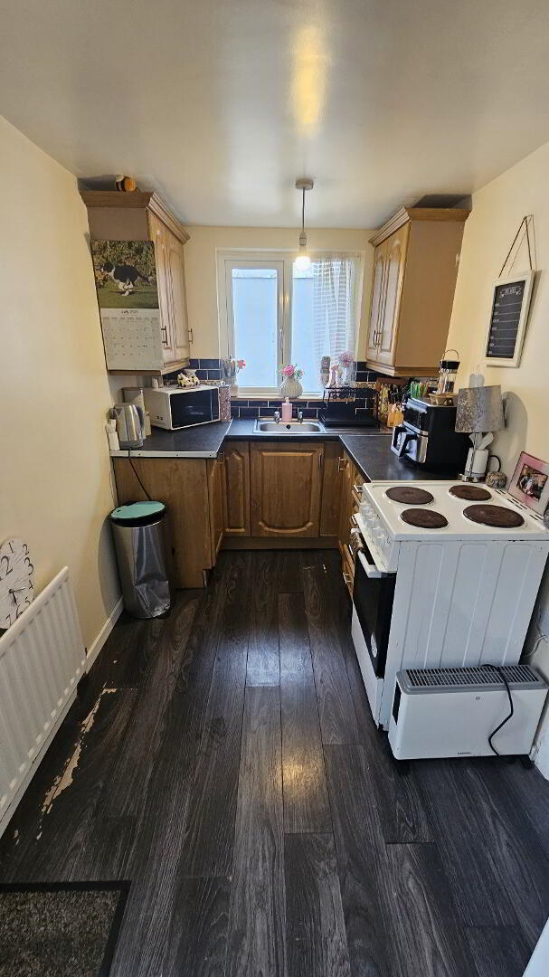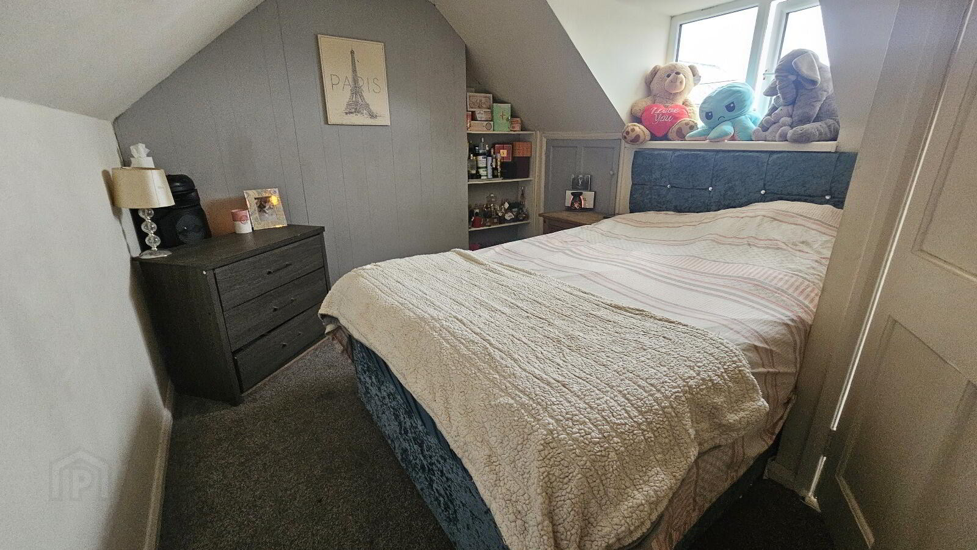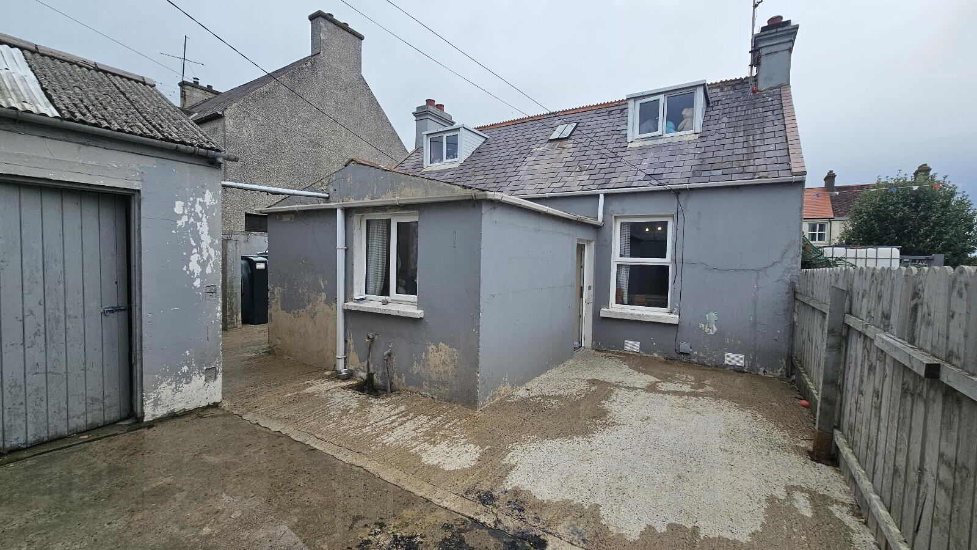40 Main Street,
Annalong, BT34 4QH
4 Bed Cottage
Offers Over £105,000
4 Bedrooms
2 Bathrooms
1 Reception
Property Overview
Status
For Sale
Style
Cottage
Bedrooms
4
Bathrooms
2
Receptions
1
Property Features
Tenure
Not Provided
Energy Rating
Heating
Oil
Broadband Speed
*³
Property Financials
Price
Offers Over £105,000
Stamp Duty
Rates
£863.26 pa*¹
Typical Mortgage
Legal Calculator
Property Engagement
Views Last 7 Days
646
Views Last 30 Days
3,219
Views All Time
7,298
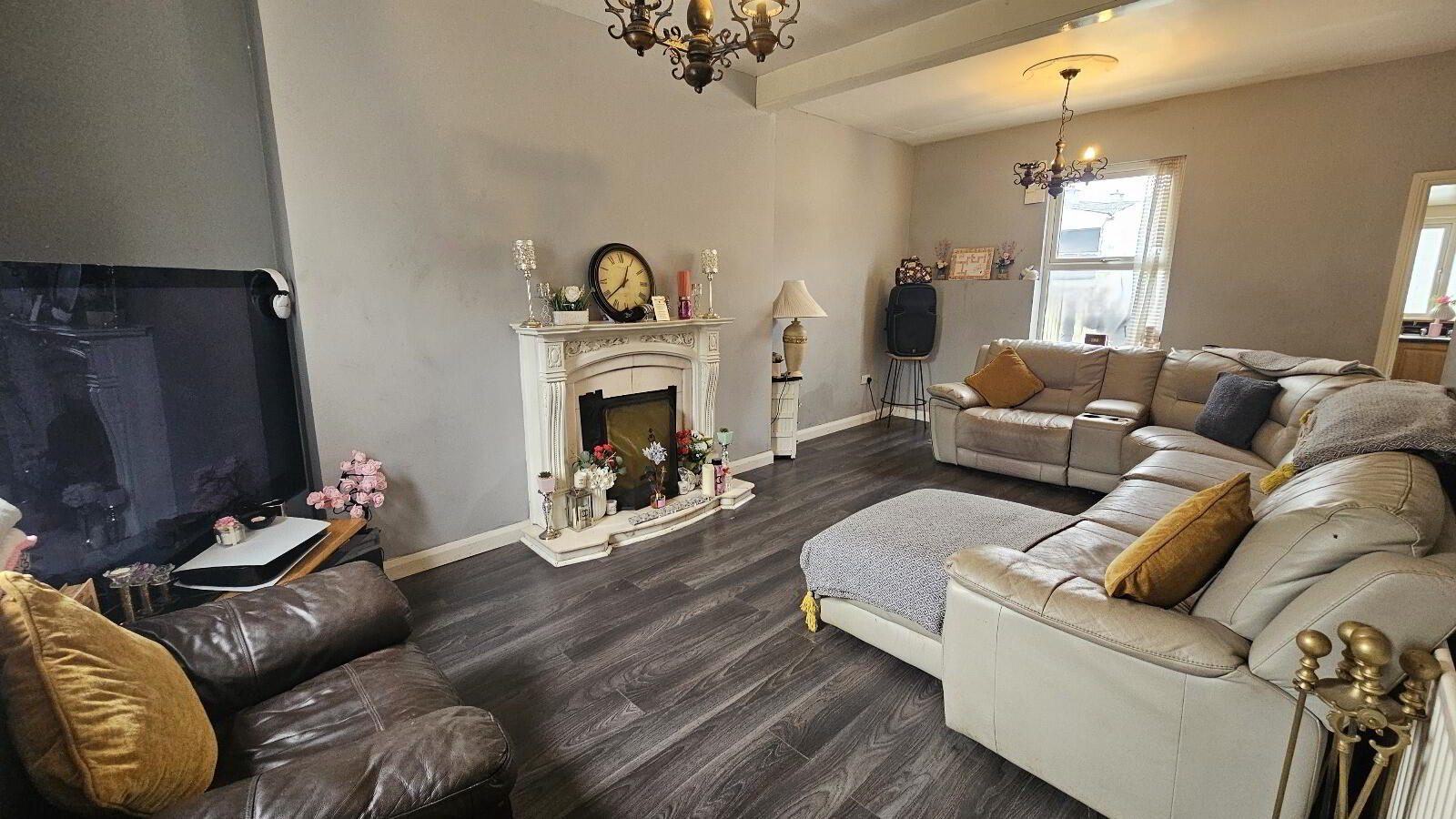
Additional Information
- Detached 4 bed chalet bungalow located in the picturesque village of Annalong
- Short walk to Annalong harbour and shops and schools.
- 2 ground floor bedrooms and bathroom.
- uPVC windows and oil fired central heating.
- Being sold with sitting tenant
Being Sold via Secure Sale online bidding. Terms & Conditions apply. Starting Bid £105,000
Nestled in the heart of the picturesque coastal village of Annalong, this charming four-bedroom chalet bungalow offers an excellent opportunity for investors or those seeking a tranquil holiday retreat. Set against the breathtaking backdrop of the Mourne Mountains and just moments from miles of scenic coastal walks, the location is both peaceful and convenient.
The property is ideally situated within walking distance to local shops, schools, and village amenities, making it a practical choice for families and professionals alike. Currently benefiting from a sitting tenant, it provides immediate rental income potential, while also offering long-term flexibility for a variety of buyers.
Accommodation in Brief
Ground Floor
Entrance through uPVC door to hall.
Living Room (6.20m × 3.50m) Decorative fireplace with marble insert and hearth, laminate wooden flooring, under stairs storage, door to;
Kitchen: Fitted units, stainless steel sink and drainer, electric cooker, tiled splash back, external door.
Bathroom: white suite incorporating bath with electric shower over, pedestal sink, toilet. Tiled walls & floor.
Bed 1 (4.44m × 2.88m)
Bed 2 (4.45 × 3.17m)
Staircase to:
First Floor Accommodation
Bed 3 (4.22m x 2.65m)
Bed 4 (3.35m x 2.77m)
External: Front enclosed yard with brick pathway leading to entrance. concrete yard to rear with wash room.
Auctioneers Additional Comments
Pattinson Auction are working in Partnership with the marketing agent on this online auction sale and are referred to below as 'The Auctioneer'.
This auction lot is being sold either under conditional (Modern) or unconditional (Traditional) auction terms and overseen by the auctioneer in partnership with the marketing agent.
The property is available to be viewed strictly by appointment only via the Marketing Agent or The Auctioneer. Bids can be made via the Marketing Agents or via The Auctioneers website.
Please be aware that any enquiry, bid or viewing of the subject property will require your details being shared between both any marketing agent and The Auctioneer in order that all matters can be dealt with effectively.
The property is being sold via a transparent online auction.
In order to submit a bid upon any property being marketed by The Auctioneer, all bidders/buyers will be required to adhere to a verification of identity process in accordance with Anti Money Laundering procedures. Bids can be submitted at any time and from anywhere.
Our verification process is in place to ensure that AML procedure are carried out in accordance with the law.
The advertised price is commonly referred to as a ‘Starting Bid’ or ‘Guide Price’ and is accompanied by a ‘Reserve Price’. The ‘Reserve Price’ is confidential to the seller and the auctioneer and will typically be within a range above or below 10% of the ‘Guide Price’ / ‘Starting Bid’.
These prices are subject to change.
https://www.pattinson.co.uk/property?id=486987

