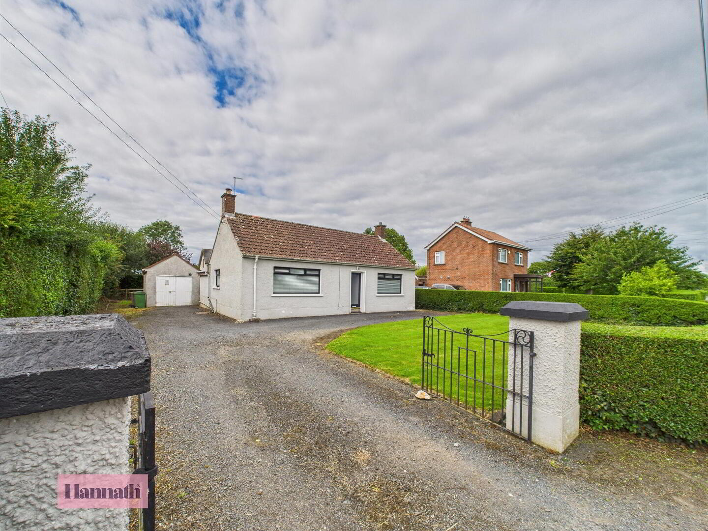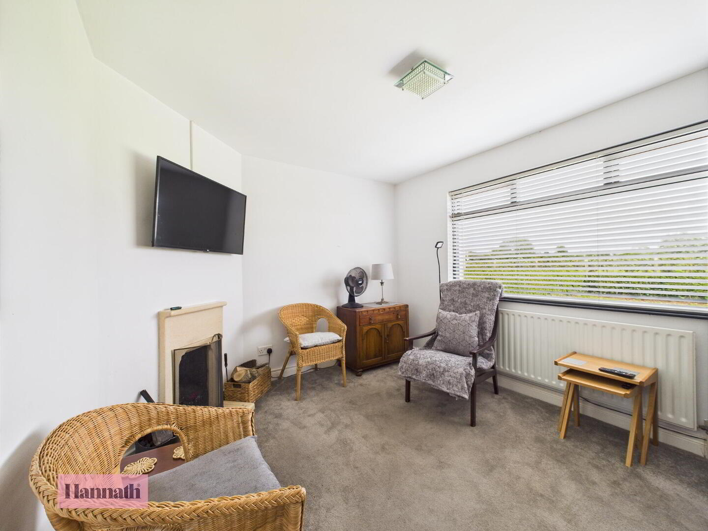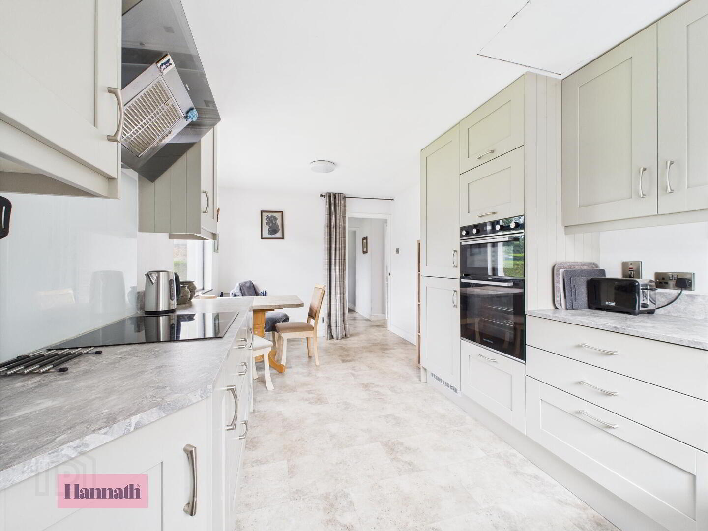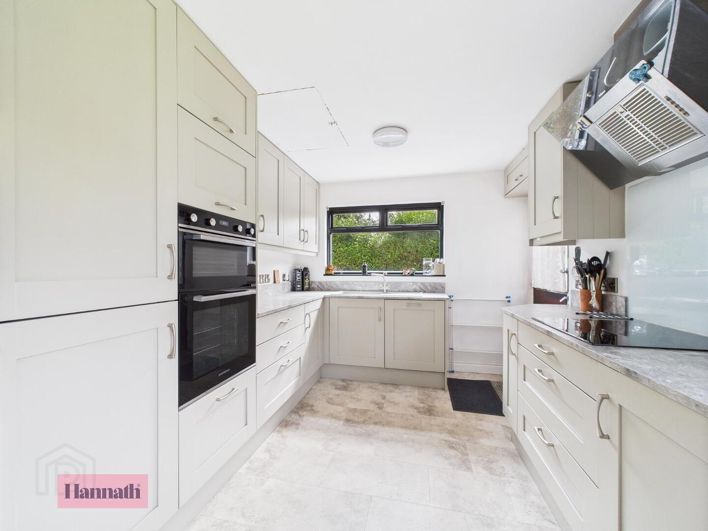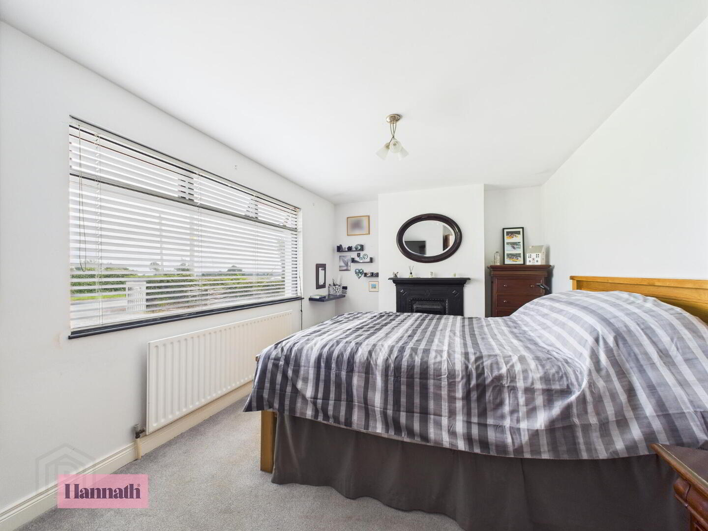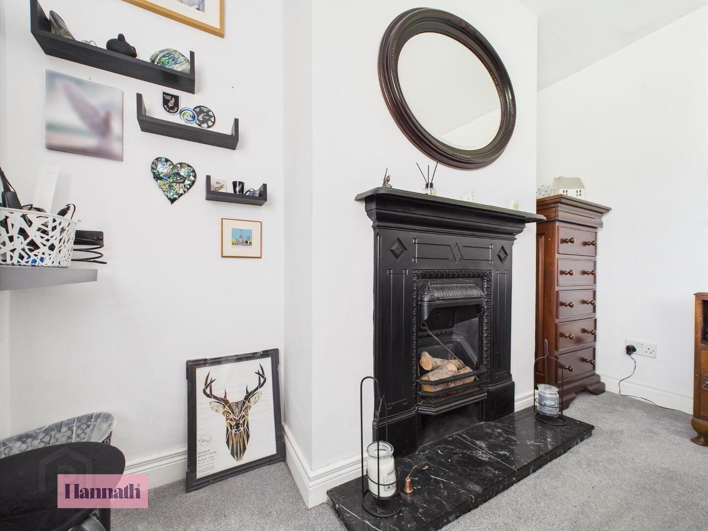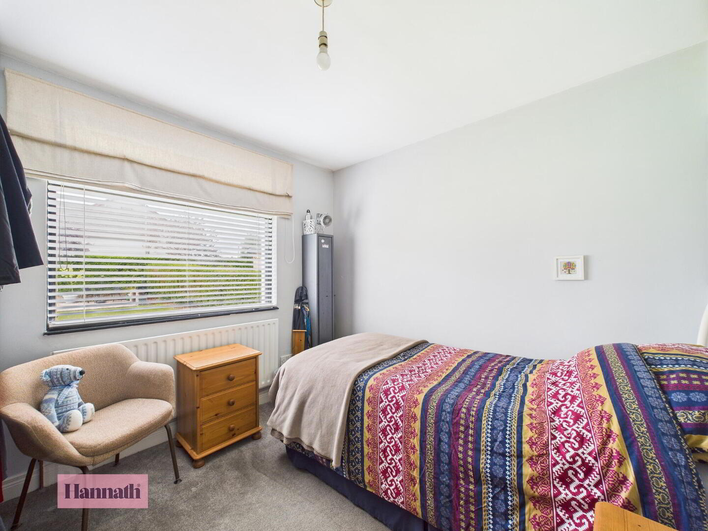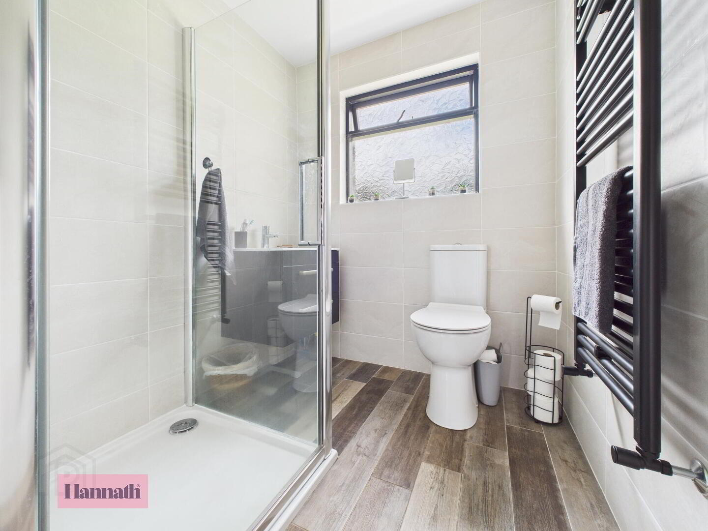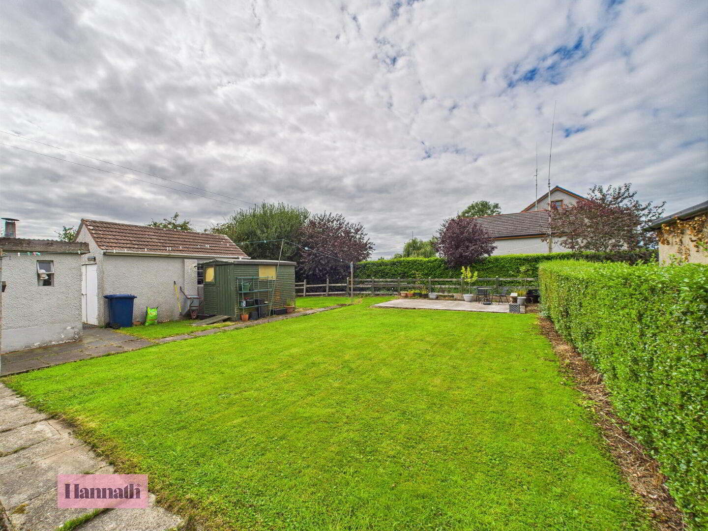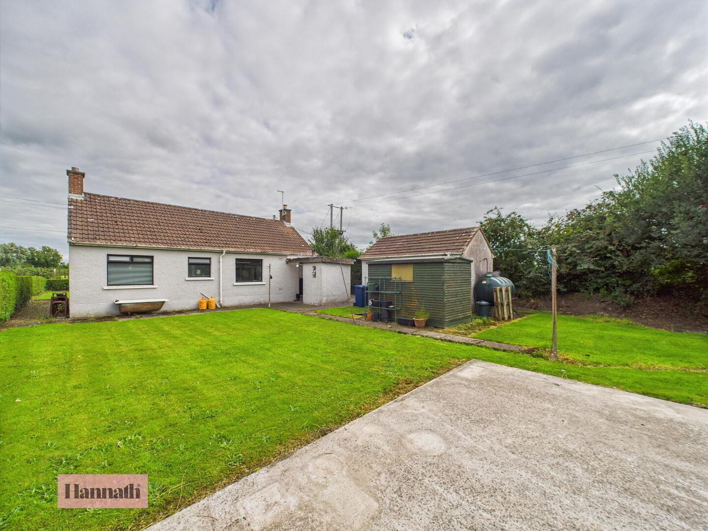40 Knock Road,
Portadown, Craigavon, BT63 5NA
2 Bed Detached Bungalow
Offers Over £175,000
2 Bedrooms
1 Bathroom
1 Reception
Property Overview
Status
For Sale
Style
Detached Bungalow
Bedrooms
2
Bathrooms
1
Receptions
1
Property Features
Tenure
Not Provided
Heating
Oil
Broadband
*³
Property Financials
Price
Offers Over £175,000
Stamp Duty
Rates
£818.32 pa*¹
Typical Mortgage
Legal Calculator
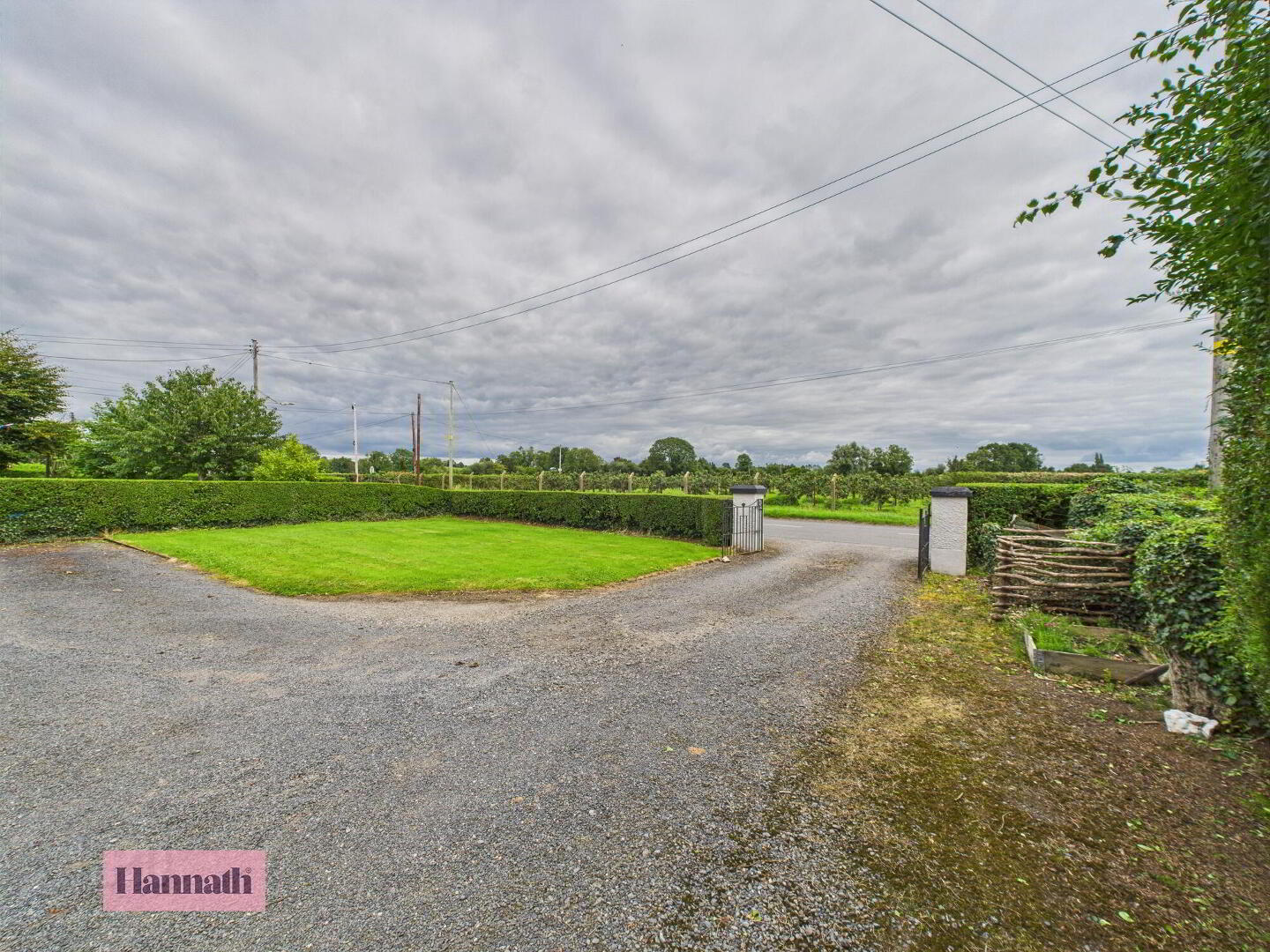
Additional Information
- Two Bedroom Detached Bungalow
- Lounge Featuring an Open Fireplace
- Open Plan Modern Kitchen/Dining Area with an Array of Sleek Fitted Units & Integrated Appliances
- Two Well Proportioned Bedrooms
- Three Piece Family Bathroom Suite
- Utility
- Detached Garage (16'6" x 8'11")
- Oil Fired Central Heating
- Situated Near Craigavon Area Hospital, Rushmere Shopping Centre, Craigavon Omniplex, South Lake Leisure Centre, Portadown Town Centre, Schools, Restaurants, Nightlife and Other Local Amenities as well as M1 Interchange.
- Viewing is Strictly via Agent
40 Knock Road, Portadown
Hannath Estate Agents are delighted to welcome this two bedroom detached bungalow with a detached garage. The lounge features an open fire place. The open plan modern kitchen and dining area boasts sleek fitted units and integrated appliances. There are two well proportioned bedrooms with one featuring an open fire and you'll find a three-piece family bathroom suite.
Located off Knock Road, Portadown. Situated Near Craigavon Area Hospital, Rushmere Shopping Centre, Craigavon Omniplex, South Lake Leisure Centre, Portadown Town Centre, Schools, Restaurants, Nightlife and Other Local Amenities as well as M1 Interchange.
- Hallway 12' 10'' x 2' 11'' (3.91m x 0.89m)
- Lounge 9' 10'' x 12' 7'' (2.99m x 3.83m)
- Kitchen/Dining 9' 0'' x 17' 0'' (2.74m x 5.18m)
- Master Bedroom 9' 9'' x 15' 1'' (2.97m x 4.59m)
- Bedroom 2 9' 0'' x 9' 7'' (2.74m x 2.92m)
- Bathroom 6' 0'' x 5' 11'' (1.83m x 1.80m)
- Utility 4' 6'' x 5' 7'' (1.37m x 1.70m)
- Detached Garage 16' 6'' x 8' 11'' (5.03m x 2.72m)
These particulars are given on the understanding that they will not be construed as part of a contract, conveyance, or lease. None of the statements contained in these particulars are to be relied upon as statements or representations of fact.
Whilst every care is taken in compiling the information, we can give no guarantee as to the accuracy thereof.
Any floor plans and measurements are approximate and shown are for illustrative purposes only.


