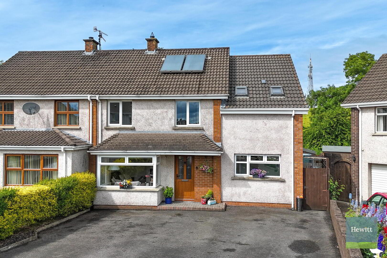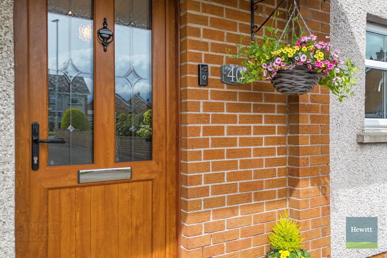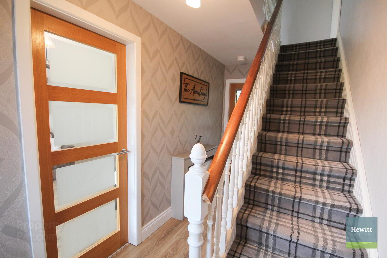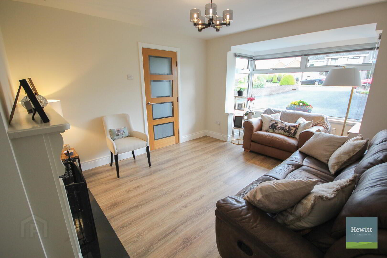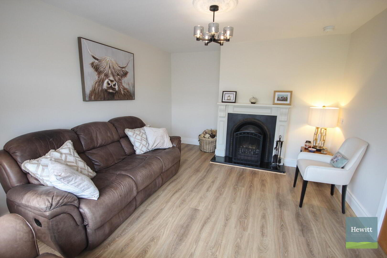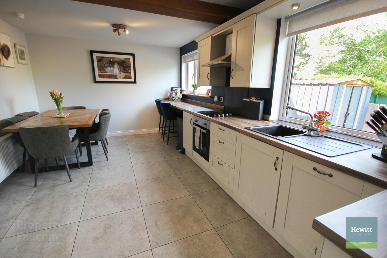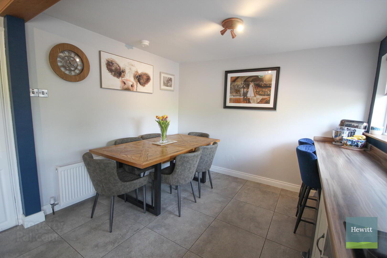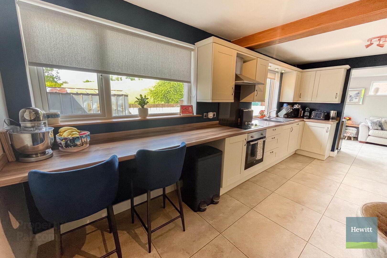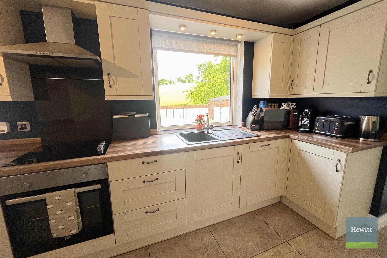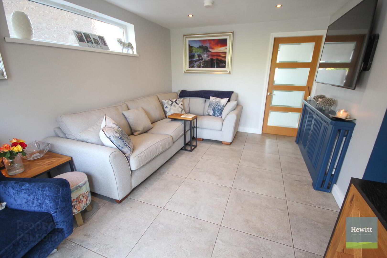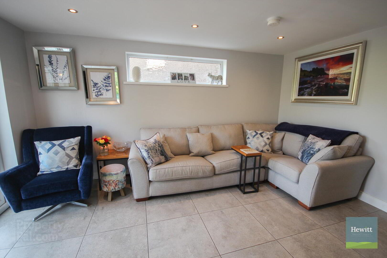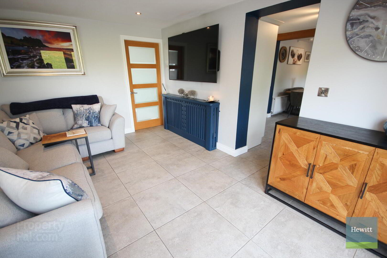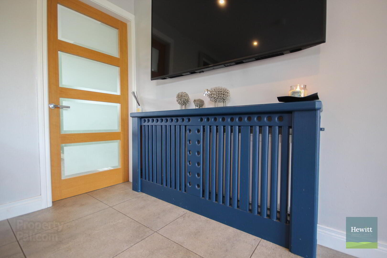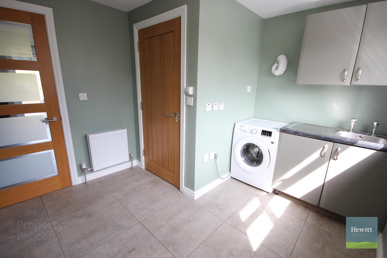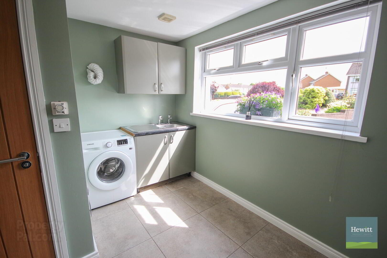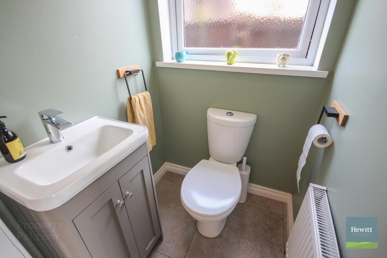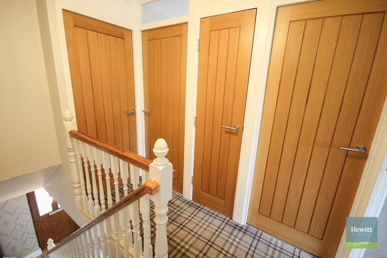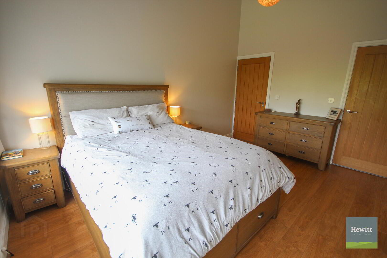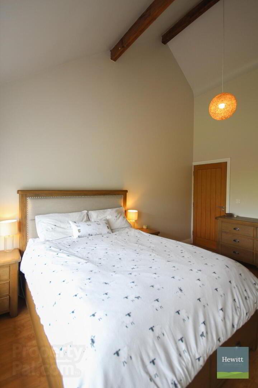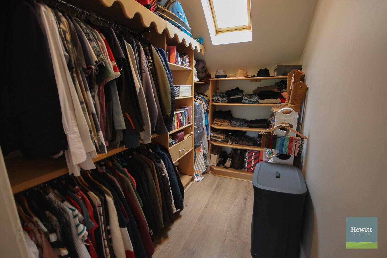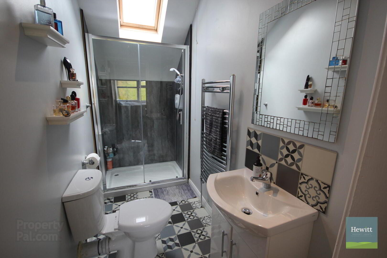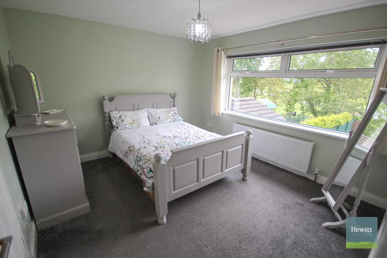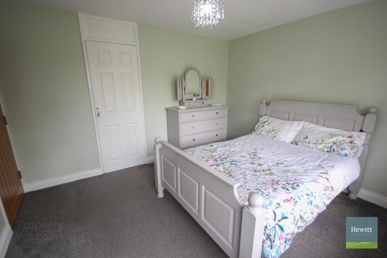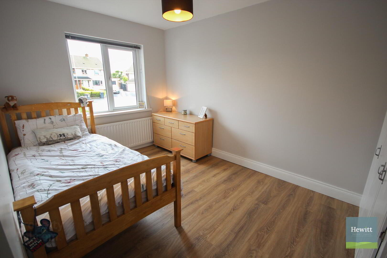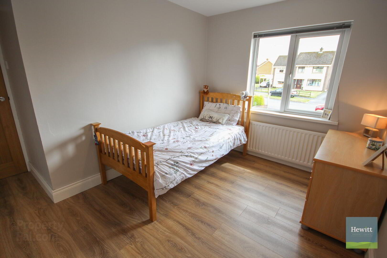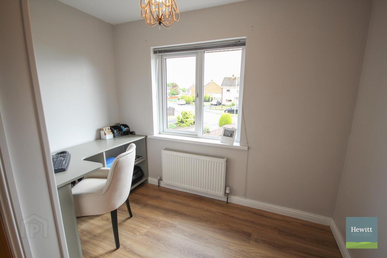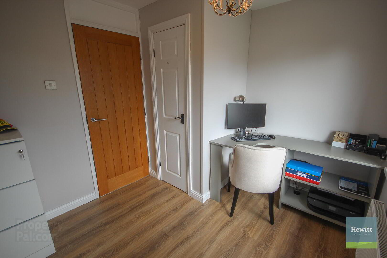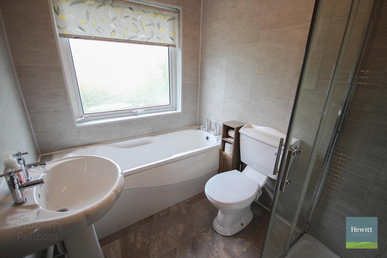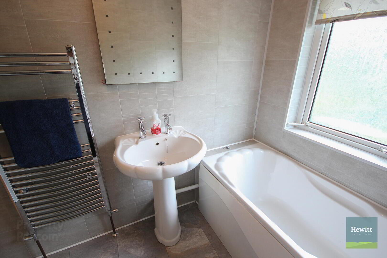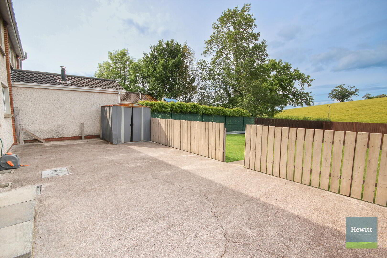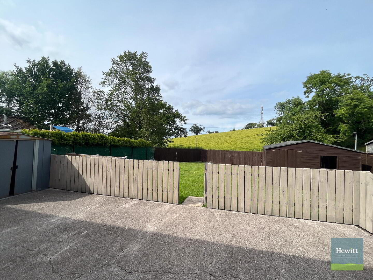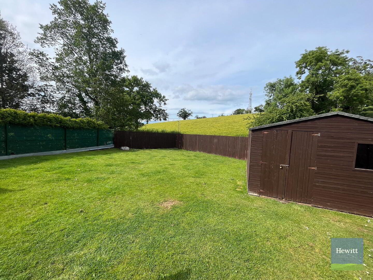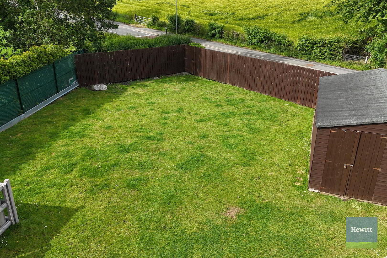40 Jubilee Park,
Armagh, BT60 1JA
4 Bed Semi-detached House
Sale agreed
4 Bedrooms
3 Bathrooms
2 Receptions
Property Overview
Status
Sale Agreed
Style
Semi-detached House
Bedrooms
4
Bathrooms
3
Receptions
2
Property Features
Tenure
Leasehold
Energy Rating
Heating
Oil
Broadband
*³
Property Financials
Price
Last listed at Offers Around £189,000
Rates
£1,214.29 pa*¹
Property Engagement
Views Last 7 Days
41
Views Last 30 Days
1,114
Views All Time
6,638
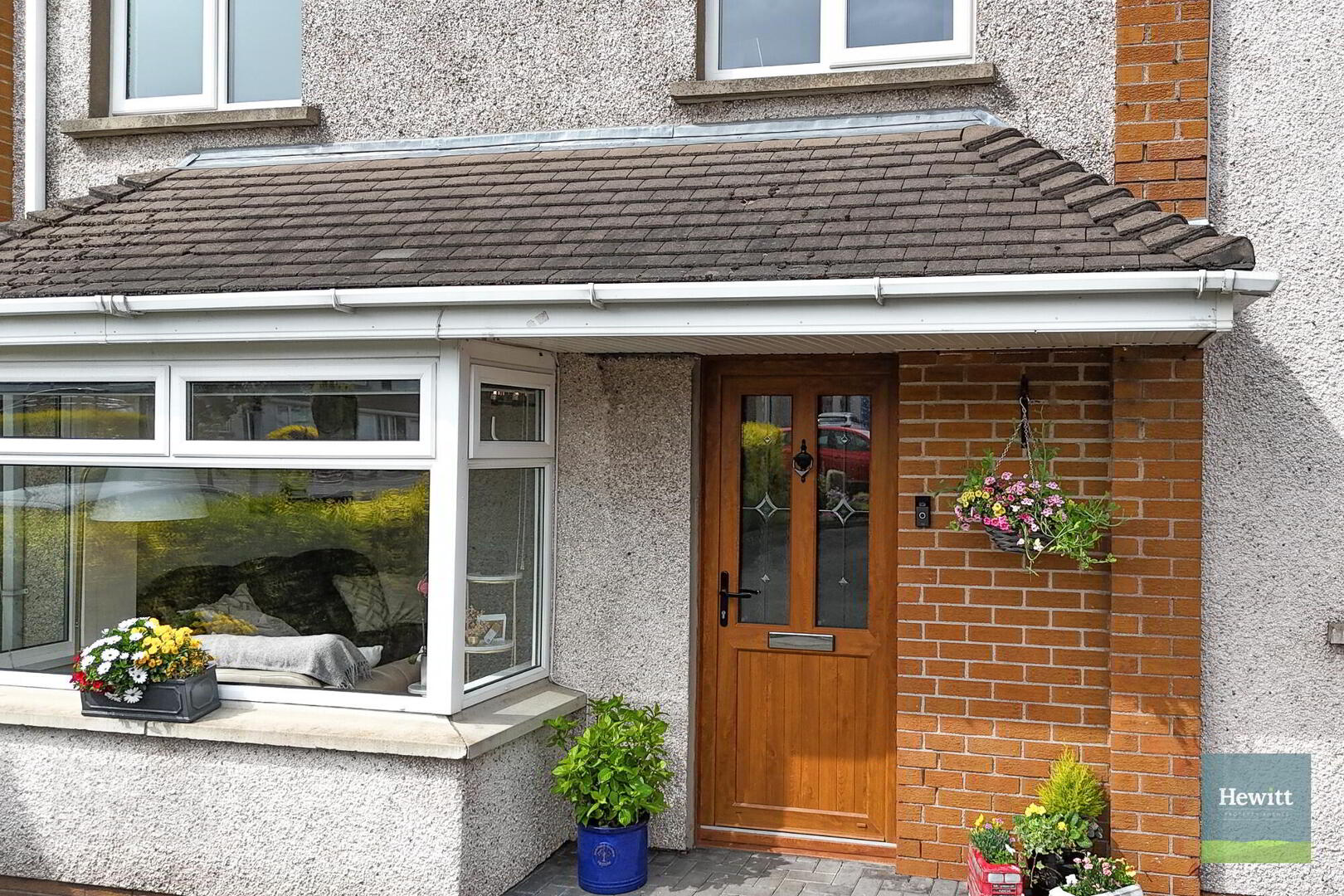
Hewitt Property Agents are delighted to offer to the market, 40 Jubilee Park, Armagh – a beautifully presented four-bedroom semi-detached home ideally located in a popular residential development just minutes from Armagh City Centre. Finished to a high standard throughout, this spacious home offers modern, flexible living for growing families and first-time buyers alike.
Internally, the home comprises four bedrooms, an open-plan kitchen diner, a formal living room, snug lounge, utility room, family bathroom, and downstairs WC. In recent years the property has been thoughtfully extended which has transformed the original garage into two-stories of valuable living space. This extension now accommodates the snug lounge, a generous utility room, a convenient downstairs WC, and most impressively, an expansive master suite complete with a walk-in wardrobe and ensuite. This unique layout offers significantly more space than neighbouring homes and enhances the overall flow and functionality of the property.
Recently redecorated, it features solid oak internal doors, exposed wooden beams in the master bedroom, and solar panels which contribute to heating the water for the shower – this house combines character and modern efficiency in equal measure.
Jubilee Park is ideally situated close to a wide range of local amenities including excellent schools, supermarkets, healthcare services, and an array of independent shops, cafes, and restaurants in Armagh City.
Internal Accommodation
Entrance Hall (approx. 4.09m x 1.81m)
Wood effect laminate floor.
Living Room (approx. 4.03m x 3.53m)
Wood effect laminate floor. Open fire with feature fire place.
Kitchen Diner (approx. 3.33m x 5.46m)
Tiled floor. Range of fitted high and low units and bar seating. Stylish black sink and drainer. Electric oven hob.
Lounge (approx. 4.37m x 3.13m)
Tiled floor. French doors to back garden.
Family bathroom (approx. 2.40m x 1.81m)
Tile effect linoleum floor. Bath. Shower. WC. Wash hand basin.
Utility Room (approx. 3.13m x 2.94m)
Tiled floor. Fitted high and low units.
WC (approx. 1.21m x 1.19m)
Tiled floor. WC. Wash hand basin with custom storage.
Landing (approx. 2.63m x 1.82m)
Carpeted.
Master Bedroom (approx. 4.50m x 3.14m)
Double height ceiling. Laminate wood effect floor. Access to:
Walk in wardrobe (approx. 2.94m x 1.79)
Ensuite (approx. 2.94m x 1.23m)
Shower. WC. Wash hand basin. Heated towel rail. Panelled shower. Tiled backsplash.
Bedroom (approx. 3.32m x 3.57m)
Carpeted. Built in wardrobe.
Bedroom (approx. 3.46m x 2.59m)
Wood effect laminate floor. Built in wardrobe.
Bedroom (approx. 2.84m x 2.57m)
Wood effect laminate floor. Built in wardrobe.
External
This property benefits from a large tarmac driveway in front of the property and an extremely generous enclosed rear garden with both a patio and lawn area to the rear.
These details do not constitute any part of an offer or contract. None of the statements contained in the description are to be relied on a statement or representations of fact and any intending purchaser must satisfy themselves by inspection or otherwise as to their correctness. All dimensions are approximate and are taken at the widest points. All maps & plans included are for illustration purposes only.


