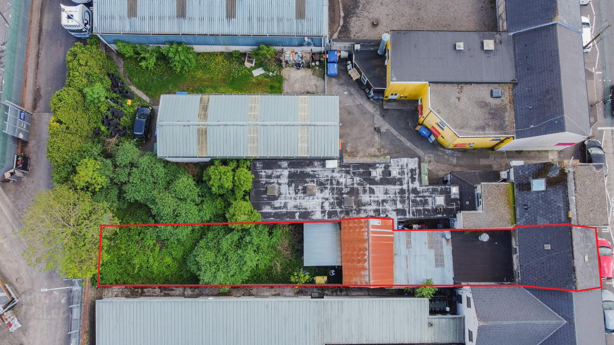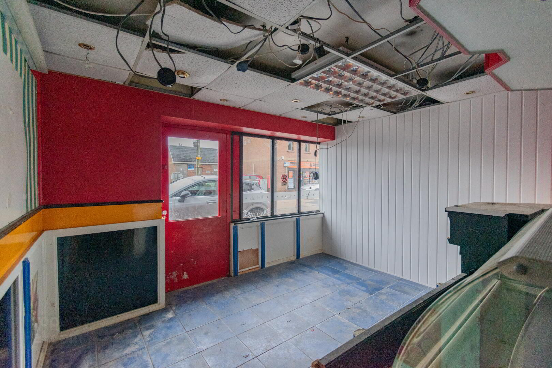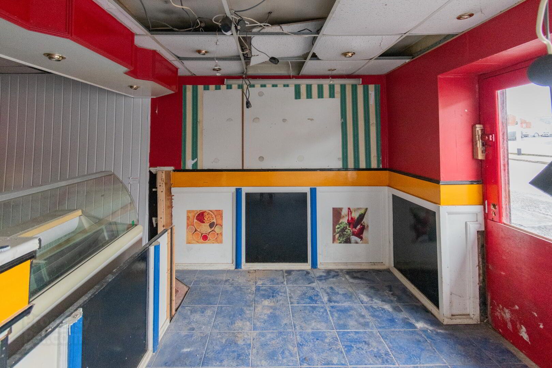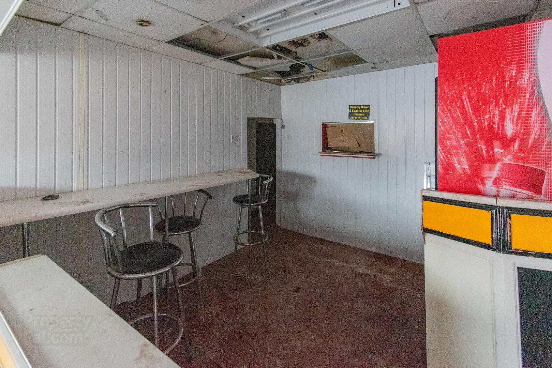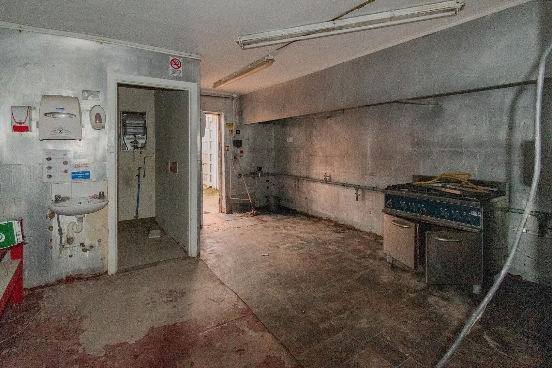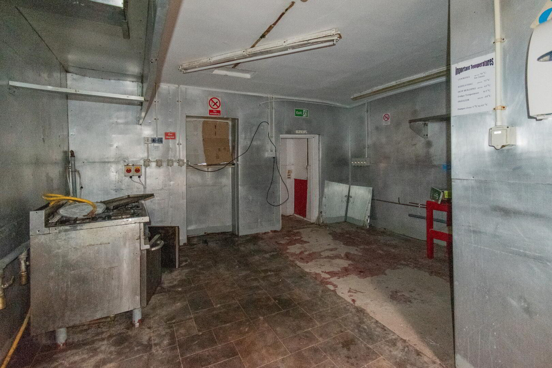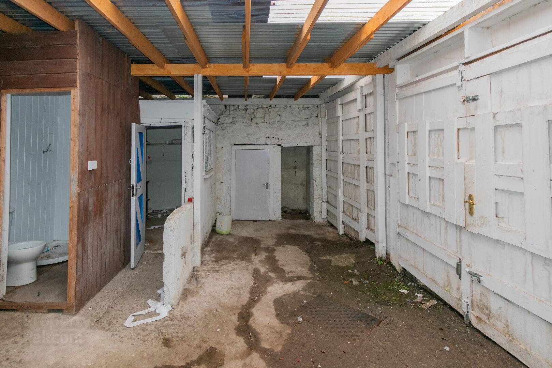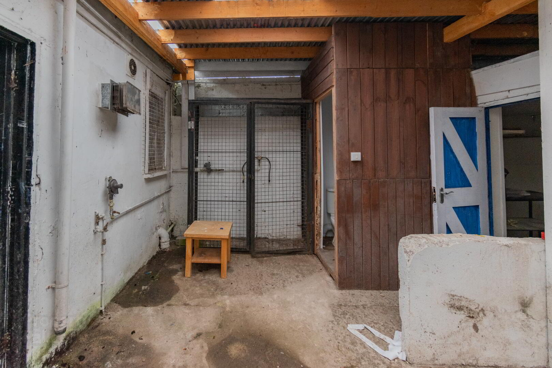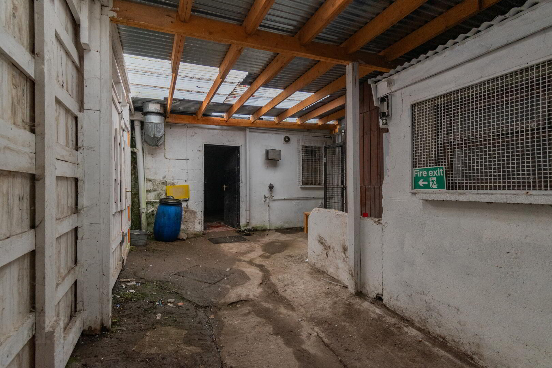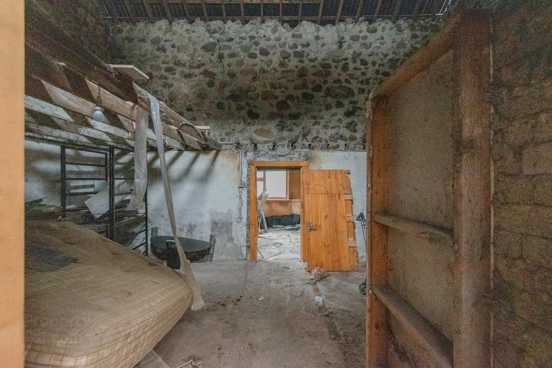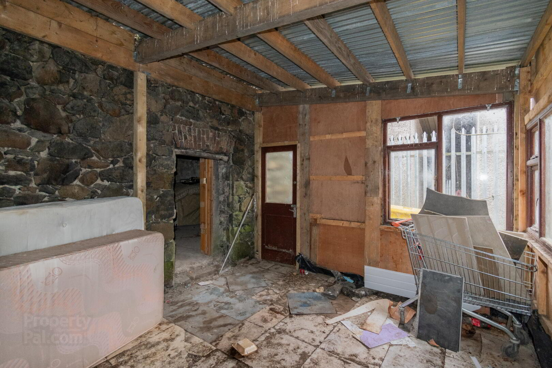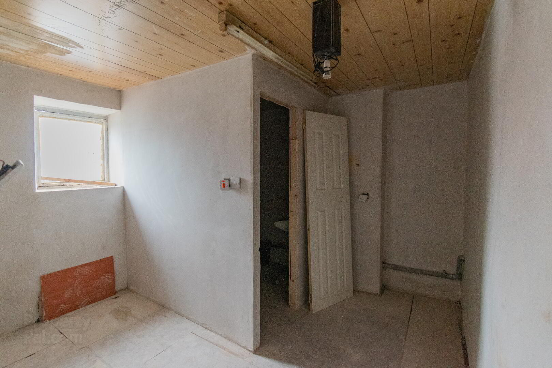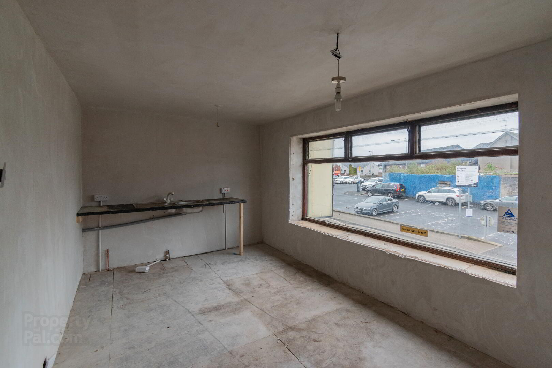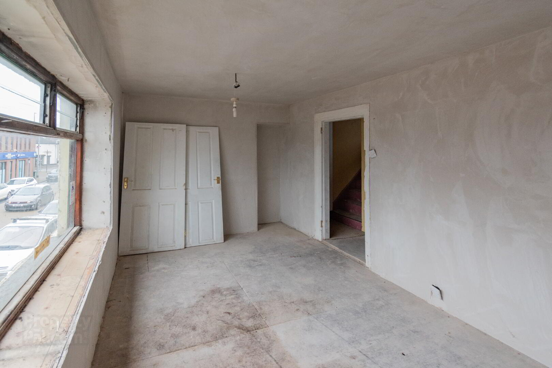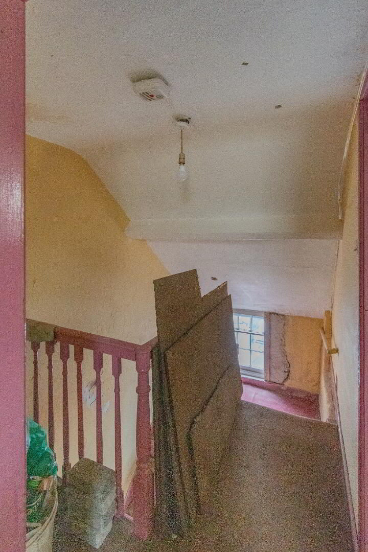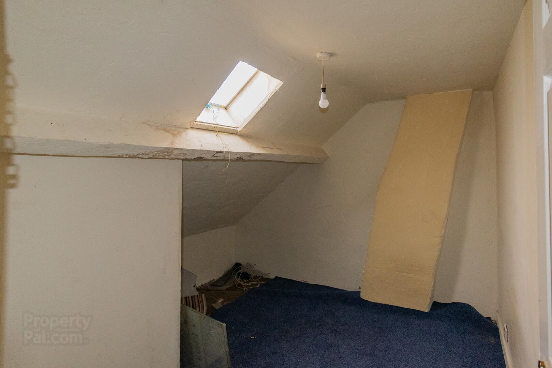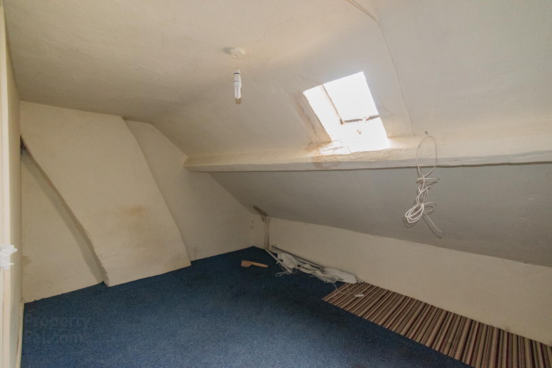40 Henry Street,
Ballymena, BT42 3AH
Investment Property (1,302 sq ft)
Offers Over £75,000
Property Overview
Status
For Sale
Style
Investment Property
Property Features
Size
121 sq m (1,302 sq ft)
Property Financials
Price
Offers Over £75,000
Property Engagement
Views Last 7 Days
87
Views Last 30 Days
382
Views All Time
4,298
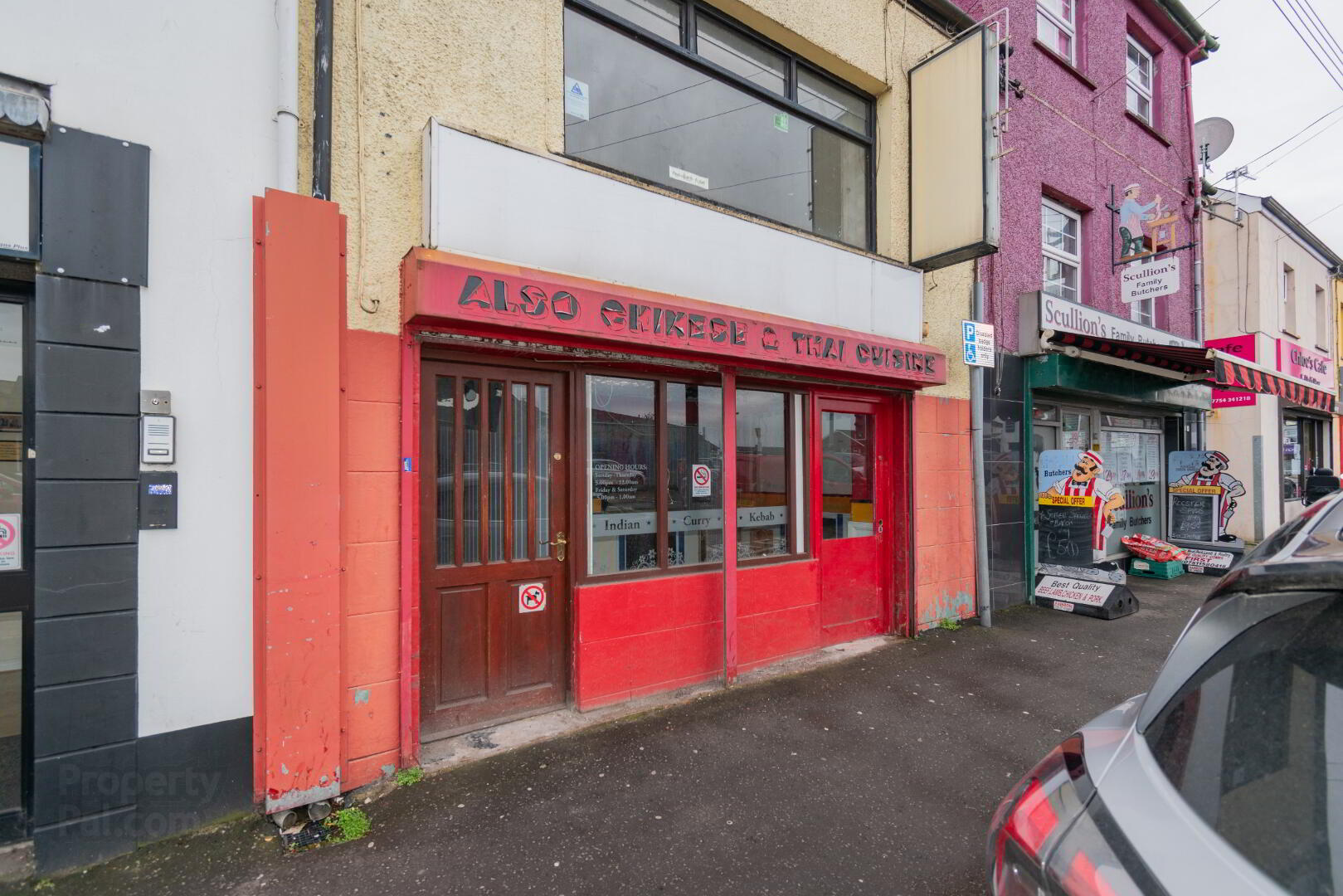
Features
- Commercial Building on Ground Floor
- Previous Residential Flat Upstairs (in need of renovation works)
- Large, Extensive Yard / Garden to Rear
- Prime Commercial and Residential Street which could generate 2 steady incomes once renovated.
- Due to the nature of works required on this listing we are inviting Cash Offers Only
Situated in a prime commercial area of Ballymena, we are delighted to offer for sale a commercial and residential unit for renovation at 40 Henry Street.
This property benefits from an extensive rear yard, which subject to necessary planning could allow the new owners to maximise their potential.
This is the ideal purchase for someone looking a project property within the parameters of Ballymena Town Centre.
GROUND FLOOR
FRONT HALL
Door from Henry Street, Electrics Board in Wall, Leading to…
REAR HALL
Leading to front shop area, Kitchen, Under Stairs Storage, Stairs Leading to Flat Upstairs.
FRONT SHOP AREA 3.59 x 6.07 (11’7 x 19’9)
Lighting and Electrics, Service Counter, Door & Window to Henry Street.
KITCHEN 4.67 x 5.11 (15’3 x 16’7)
Concrete Flooring, Electrics and Lighting, Set Up for Commercial Kitchen.
STORE 1.83 x 2.16 (6’0 x 7’0)
Lighting, Hot Water Heater.
FIRST FLOOR (PREVIOUS RESIDENTIAL / WORKS NOT COMPLETED)
STAIRS AND LANDING
Lighting, Window to Rear.
ROOM ONE 3.03 x 3.19 (9’9 x 10’4)
Window to Rear (shower room within this room)
SHOWER ROOM 1.56 x 1.73 (5’1 x 5’6)
Shower Cubicle, Wash Hand Basin, Lighting.
ROOM TWO (AT FRONT) 2.79 x 5.04 (9’1 x 16’5)
Large Window to Front, Sink.
SECOND FLOOR
STAIRS AND LANDING
Pitched roof, lighting, Window to Rear.
ROOM THREE 3.02 x 3.00 (9’9 x 9’8)
Pitched roof, Water Tank, Velux Window.
ROOM FOUR 4.98 x 3.04 (16’3 x 9’9)
Velux Window to Front.
OUTSIDE
FRONT
Good Frontage onto Henry Street, Shutters.
REAR
Covered Over, Outside Taps, WC Area, Store, Stone building, right of way to side, large garden area.
RATES INFORMATION
The NAV for rating purposes of the commercial unit is £2,700.00, which equates to a rates burden of £1,675.88 for the 23/24 year.
The residential rates burden for the flat for renovation is £357.83 for the 23/24 year.
These particulars, whist believed to be accurate are set out as a general outline only for guidance and do not constitute any part of an offer or contract. Intending purchasers should not rely on them as statements of representation of fact but must satisfy themselves by inspection or otherwise as to their accuracy. No person in the employment of McCartney and Crawford has the authority to make or give any representation or warranty in respect of the property.


