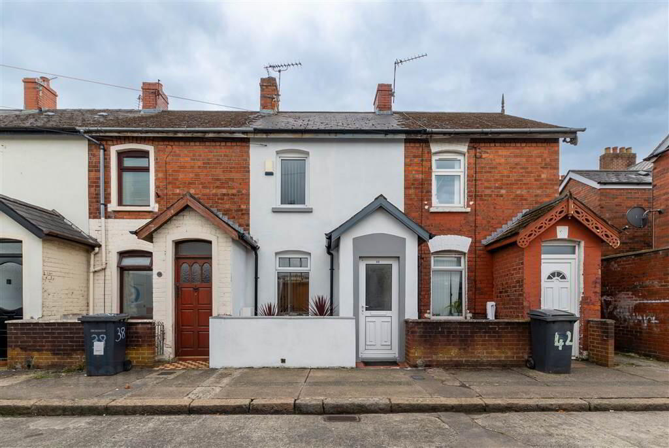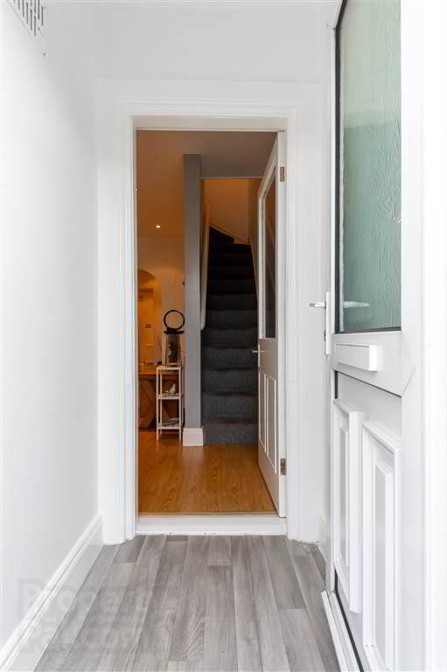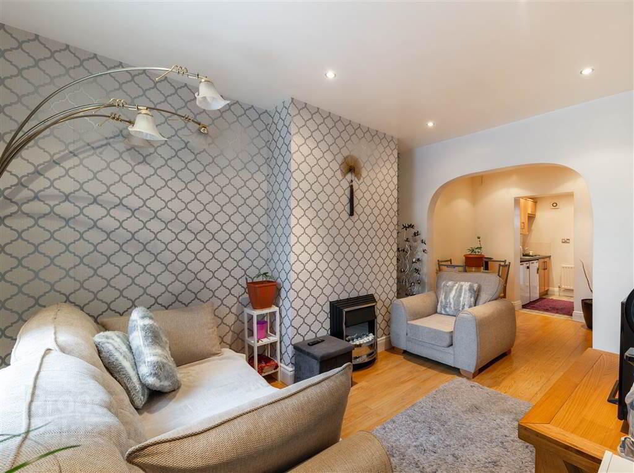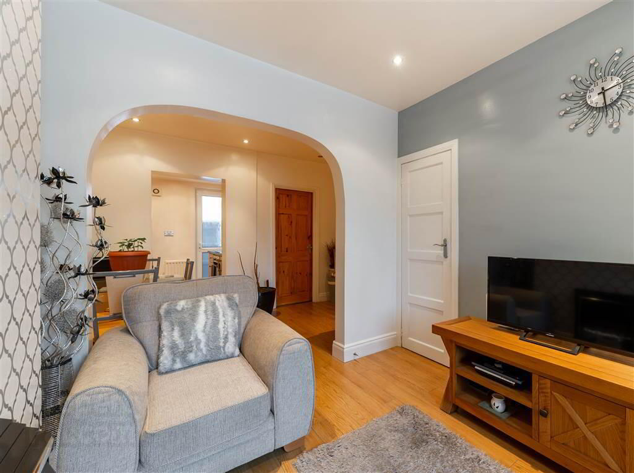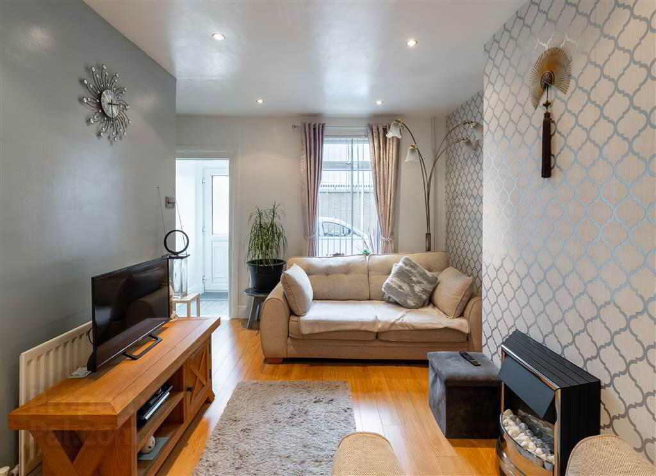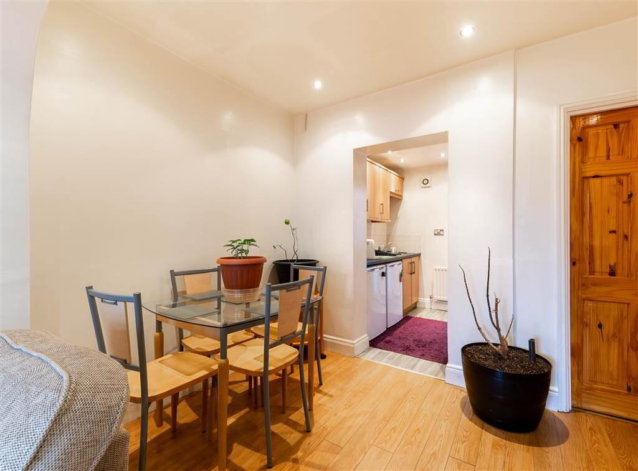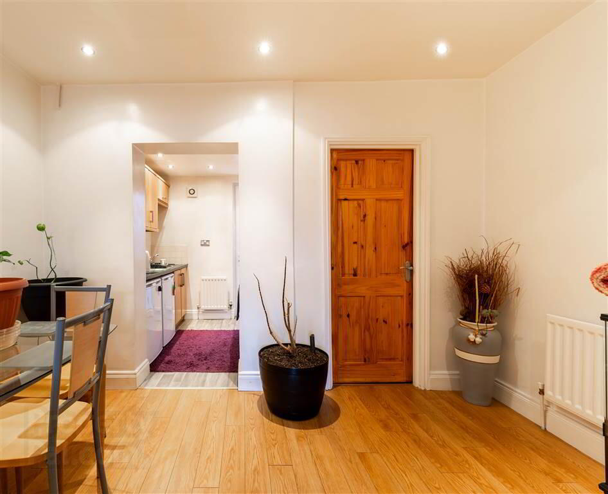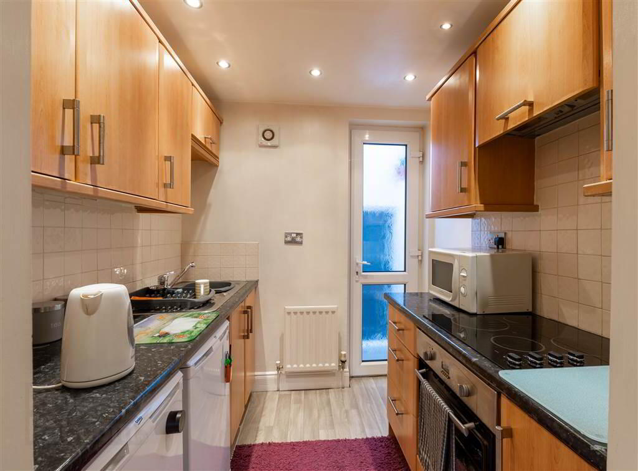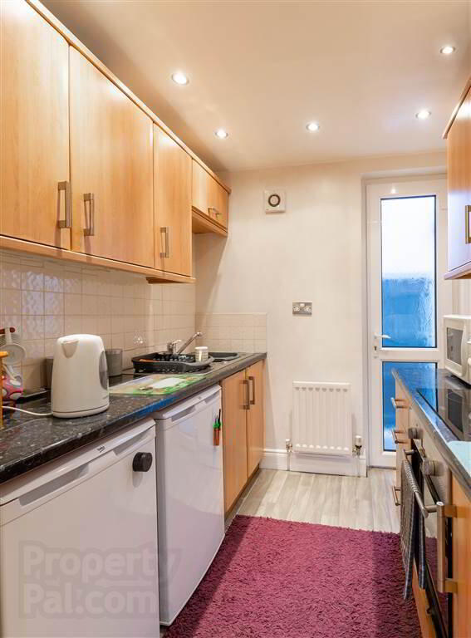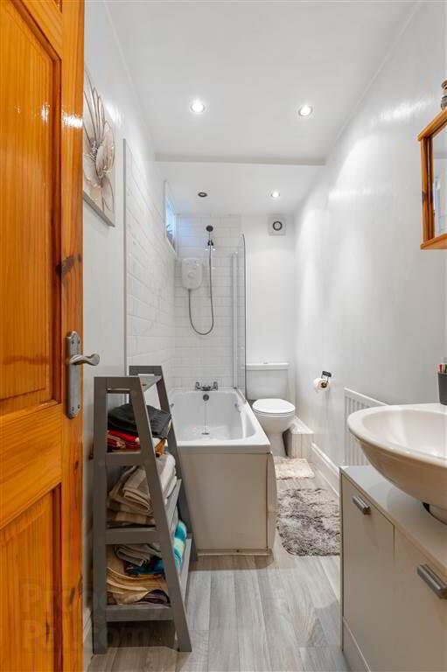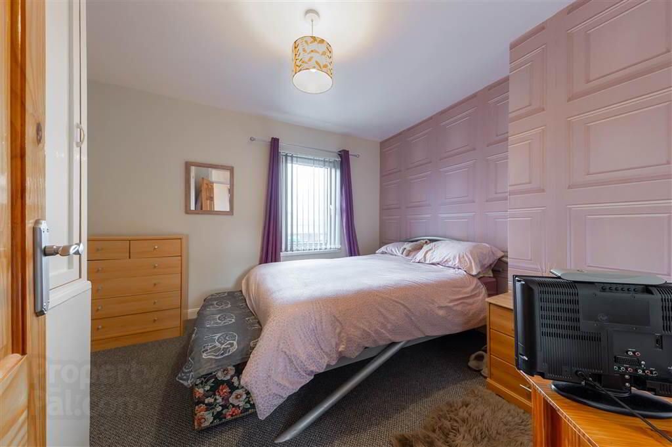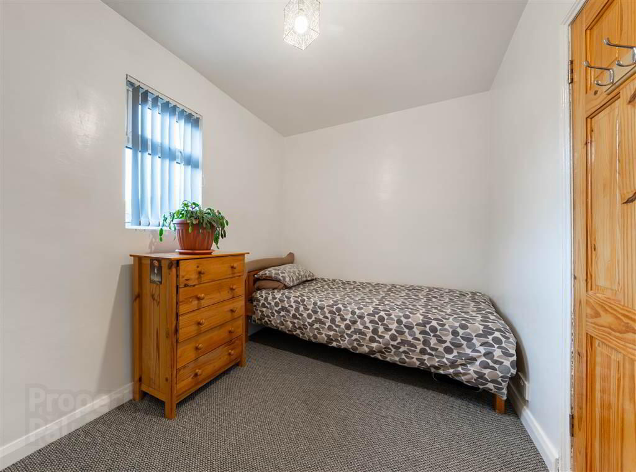40 Greenville Street,
Belfast, BT5 5AG
2 Bed Terrace House
Sale agreed
2 Bedrooms
1 Reception
Property Overview
Status
Sale Agreed
Style
Terrace House
Bedrooms
2
Receptions
1
Property Features
Tenure
Not Provided
Energy Rating
Broadband
*³
Property Financials
Price
Last listed at Offers Over £94,950
Rates
£527.62 pa*¹
Property Engagement
Views Last 7 Days
25
Views Last 30 Days
119
Views All Time
5,995
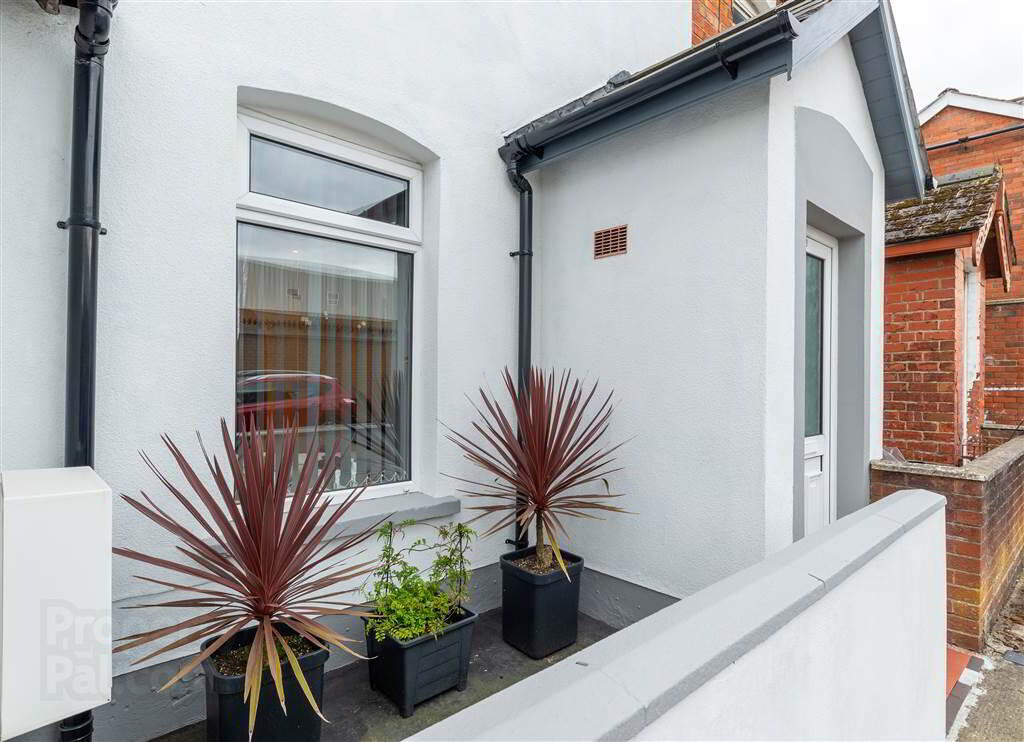
Features
- A Charming Mid-Terrace Residence Situated In A Convenient & Highly Popular Residential Location
- Two Double Bedrooms
- Bright & Spacious Lounge Open Plan To Dining
- Modern Fitted Kitchen
- Modern White Bathroom Suite Located On The Ground Floor
- uPVC Double Glazing
- Gas Fired Central Heating
- Rear Yard With Gas Fired Central Heating Boiler & Plumbed For Washing Machine
- Beautifully Presented & Well Maintained Throughout
- Excellent Location, Convenient To Local Shops & Good Transport Links
- A Must View
On entering you are greeted by a welcoming hallway, the lounge is of a great size and is open plan to a lovely dining area, the kitchen is compact with good storage facilities, a modern white bathroom suite completes the ground floor. Upstairs you will find two generous double bedrooms. Outside to the rear there is a small yard which is currently being used as a utility space.
Located just a few minutes from an array of local shops, transport links and Connswater shopping centre. This home has everything you need right on your doorstep. Internal viewing is a must to avoid disappointment
Outside
- PORCH
Ground Floor
- LOUNGE:
- 3.84m x 3.56m (12' 7" x 11' 8")
Laminate wood flooring, storage cupboard, recessed spotlighting. - DINING ROOM:
- 3.58m x 2.18m (11' 9" x 7' 2")
Laminate wood flooring, panelled radiator, recessed spotlighting. - KITCHEN:
- 2.06m x 2.06m (6' 9" x 6' 9")
Range of high and low level units, formica work surfaces, stainless steel sink unit with mixer taps, 4 ring ceramic hob with electric oven, fridge freezer space, extractor fan, partly tiled walls, recessed spotlighting. - BATHROOM:
- White suite comprising of panelled bath with mixer taps, Triton electric shower, wash hand basin, low flush w.c, panelled radiator, recessed spotlighting, extrcator fan.
First Floor
- BEDROOM (1):
- 3.56m x 2.67m (11' 8" x 8' 9")
Panelled radiator, storage cupboard x2. - BEDROOM (2):
- 3.58m x 2.18m (11' 9" x 7' 2")
Panelled radiator.
Outside
- Gas fired central heating boiler, door to alleyway.
Directions
Beersbridge Road


