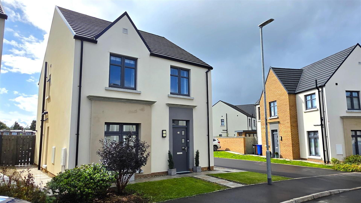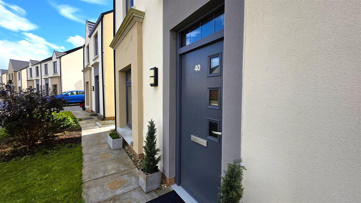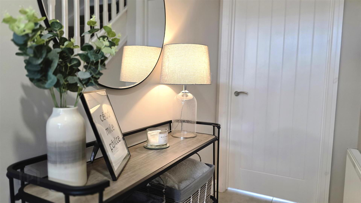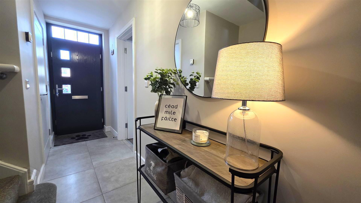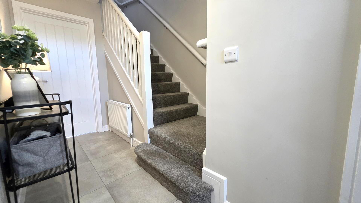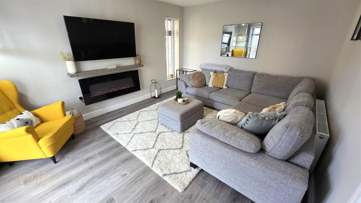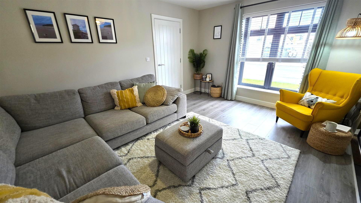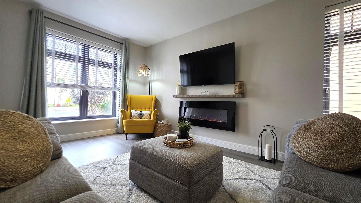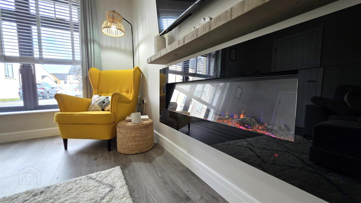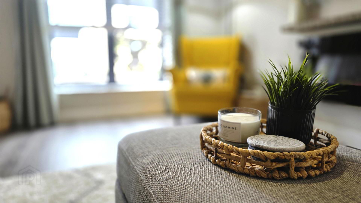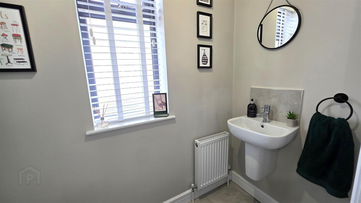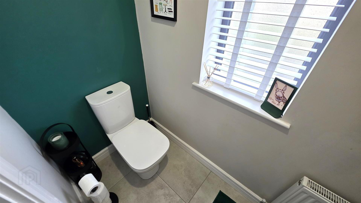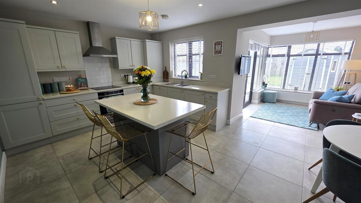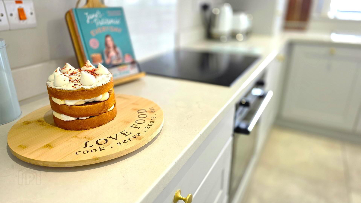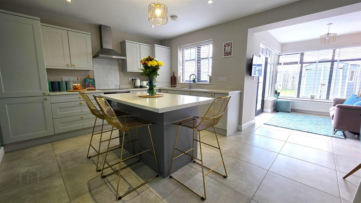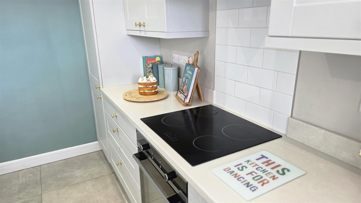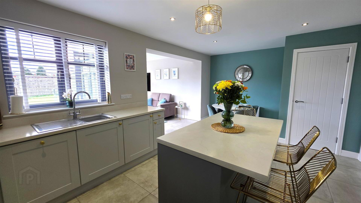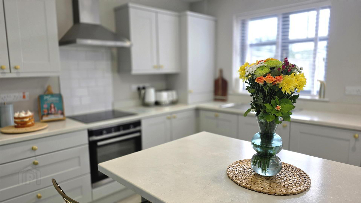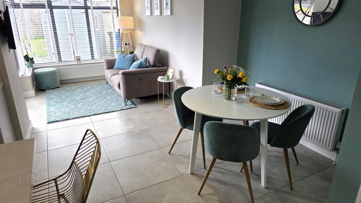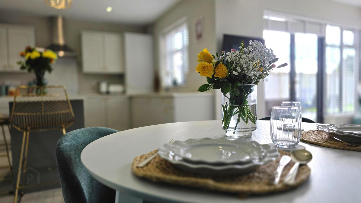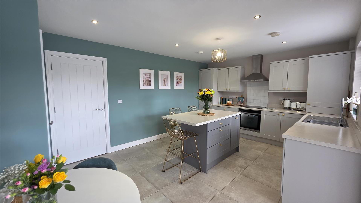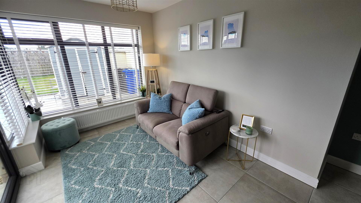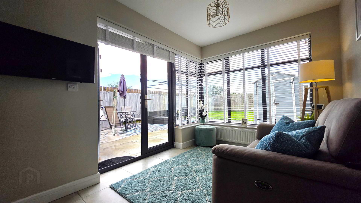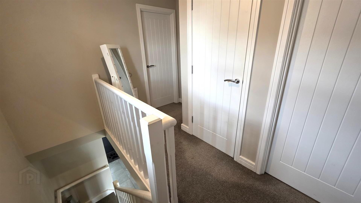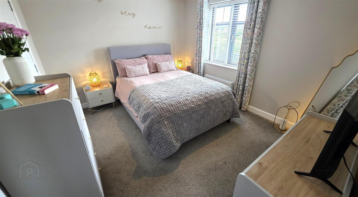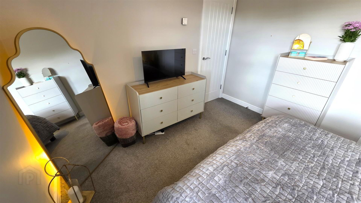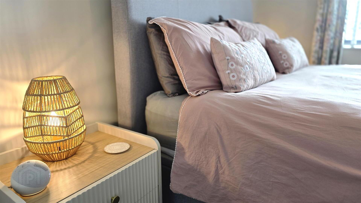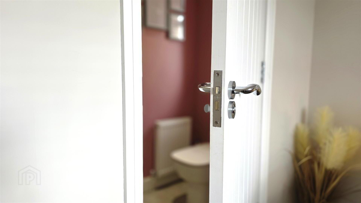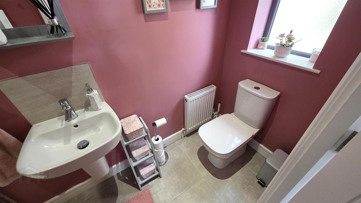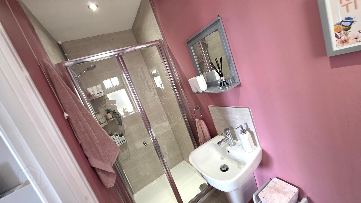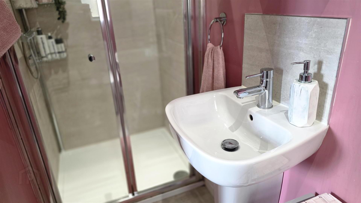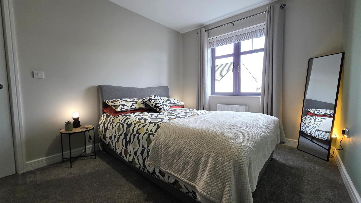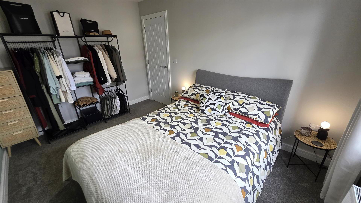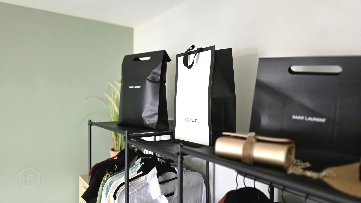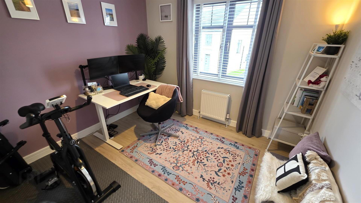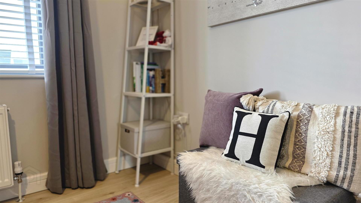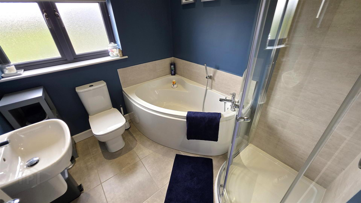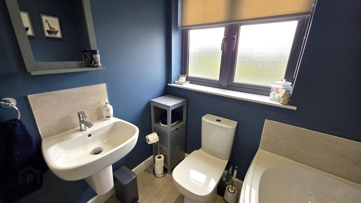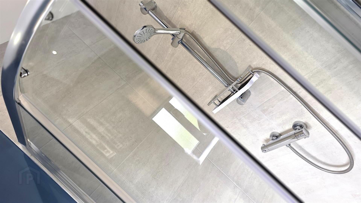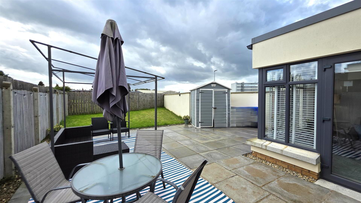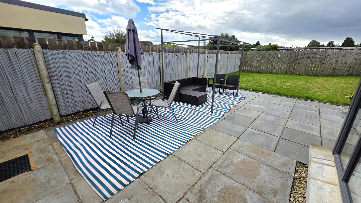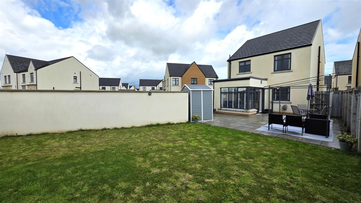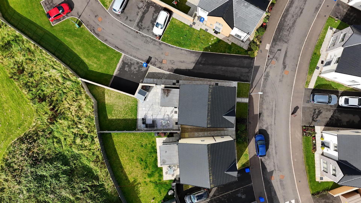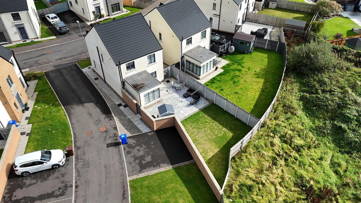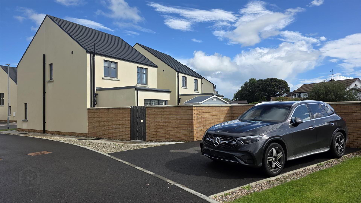40 Ferrard Grange,
Antrim, BT41 4FT
3 Bed Detached House
Offers Over £259,950
3 Bedrooms
2 Bathrooms
2 Receptions
Property Overview
Status
For Sale
Style
Detached House
Bedrooms
3
Bathrooms
2
Receptions
2
Property Features
Tenure
Freehold
Energy Rating
Property Financials
Price
Offers Over £259,950
Stamp Duty
Rates
£1,246.83 pa*¹
Typical Mortgage
Legal Calculator
In partnership with Millar McCall Wylie
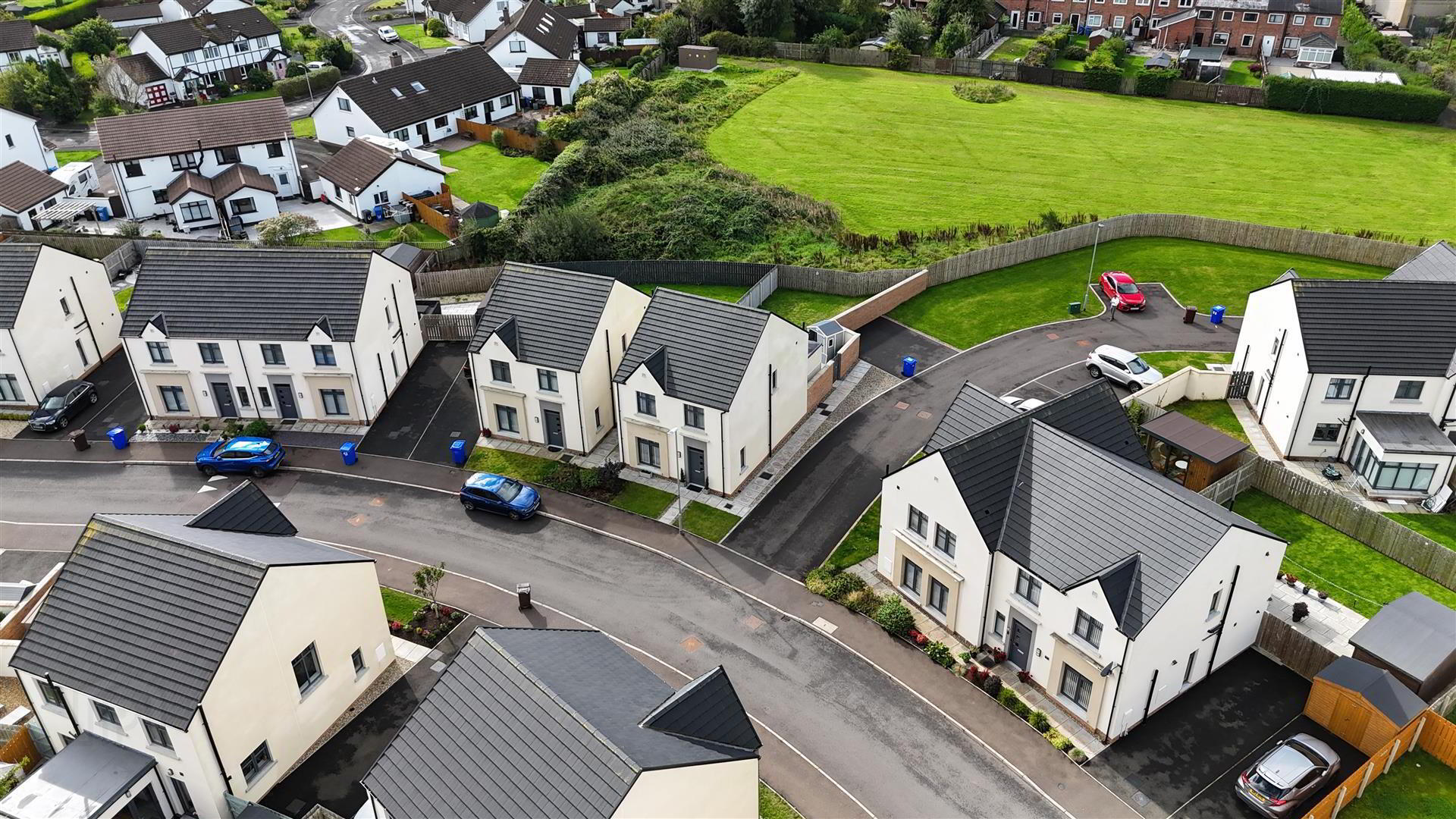
Additional Information
- Entrance hall with fully tiled floor / Ground floor W/C
- Generous Lounge 15'0" x 11'8" with contemporary style wall mounted electric fireplace
- Kitchen with informal dining area 19'4" x 12'0" / Full range of light grey coloured high and low level units / Integrated oven, hob, fridge freezer, dishwasher and washer dryer
- Fully tiled floor through to Sunroom 11'0" x 7'11" with PVC double glazed French doors to rear
- First floor landing with built-in storage cupboard
- Three well proportioned bedrooms / Principal with ensuite shower room
- Luxury bathroom suite to include a corner panel bath and separate fully tiled shower cubicle
- Graphite coloured PVC double glazed windows and external doors / Gas fired central heating / Seamless aluminium guttering / Tarmac drive
- Generous gardens to rear in neat lawn and paved patio offering exceptional sun orientation and privacy
- Superb opportunity for first time buyers and growing families alike
As you step inside, you'll be greeted by the spacious fully tiled entrance hall which benefits from access to a ground floor W/C. The generous living room is perfect for entertaining guests or simply relaxing with your loved ones while the luxury kitchen boasts an extensive range of high and low-level units, along with full compliment of quality appliances including an integrated oven, hob, fridge freezer, dishwasher and washer dryer.
The Principal bedroom comes complete with an ensuite shower room, offering a private sanctuary within your own home. The superb bathroom is equally impressive, featuring a modern white suite to include a corner panel bath and a fully tiled corner quadrant shower cubicle - perfect for unwinding after a long day.
Outside, the property sits on a generous site with tarmac parking for two cars and a fully enclosed garden to the rear offering superb sun orientation and privacy, ideal for relaxing after work or entertaining at the weekend.
Don't miss out on the opportunity to make this house your home. Contact us today to arrange a viewing and experience the charm and elegance that 40 Ferrard Grange has to offer.
- OUTSIDE FRONT
- Neat lawns and paved pathway to front door. Outside lighting.
- ENTRANCE HALL
- Composite front door leading to a welcoming entrance hall with fully tiled floor. Staircase to first floor with moulded handrail and turned balustrading. Single radiator.
- GROUND FLOOR WC
- Modern white suite comprising a wall mounted wash hand basin with 'Monobloc' chrome mixer tap and tiled splashback. Low flush push button WC. Fully tiled floor. Single radiator.
- LOUNGE 4.584 x 3.561 (15'0" x 11'8")
- Feature contemporary style wall mounted electric fire with LED lighting and remote control. Dual aspect windows. Wood laminate flooring. Double radiator.
- KITCHEN WITH INFORMAL DINING 5.910 x 3.676 (19'4" x 12'0")
- Full range of light grey 'Shaker' style high and low level kitchen units with complimentary worktops and gold effect handles. Matching mid grey kitchen island with integrated bins, storage and additional work surfaces. Single drainer stainless steel sink unit with chrome mixer tap. Integrated appliances to include a four ring halogen hob with stainless steel pyramid style over head extractor fan and tiled splash back. Low level combination oven and grill, fridge / freezer, dishwasher and washer / dryer. Low voltage downlights. Large walk-in storage cupboard. Fully tiled floor. Double radiator.
- SUNROOM 3.376 x 2.427 (11'0" x 7'11")
- Fully tiled floor. PVC double glazed French doors to rear. Double radiator.
- FIRST FLOOR LANDING
- Storage cupboard. Access to loft.
- BEDROOM 1 3.695 x 3.259 (12'1" x 10'8")
- Single radiator.
- ENSUITE
- Modern white suite comprising a wall to wall shower with fully tiled walls and glazed folding door. Wall mounted wash hand basin with "monobloc" chrome mixer tap and tiled splash back. Low flush push button W/C. Low voltage downlights. Fully tiled floor. Extractor fan. Single radiator.
- BEDROOM 2 3.928 x 2.836 (12'10" x 9'3")
- Double radiator.
- BEDROOM 3 2.976 x 2.718 (9'9" x 8'11")
- Wood laminate flooring. Double radiator.
- FAMILY BATHROOM 2.378 x 2.118 (7'9" x 6'11")
- Luxury white four piece suite comprising corner panel bath with chrome mixer tap, shower attachment and tiled splash back. Fully tiled corner shower cubicle and partially glazed sliding cubicle doors. Wall mounted wash hand basin with "monobloc" chrome mixer tap and tiled splash back. Low flush push button W/C. Fully tiled floor. Low voltage downlights. Extractor fan. Single radiator.
- OUTSIDE REAR
- Fully enclosed rear garden offering superb privacy and sun orientation. Large paved patio with decorative stone borders. Neat lawn and 6Ft. timber fencing and wall to one side. Pedestrian gate to driveway. Outside tap and lighting. Pedestrian gate to front.
- IMPORTANT NOTE TO ALL POTENTIAL PURCHASERS;
- Please note, none of the services or appliances have been tested at this property.


