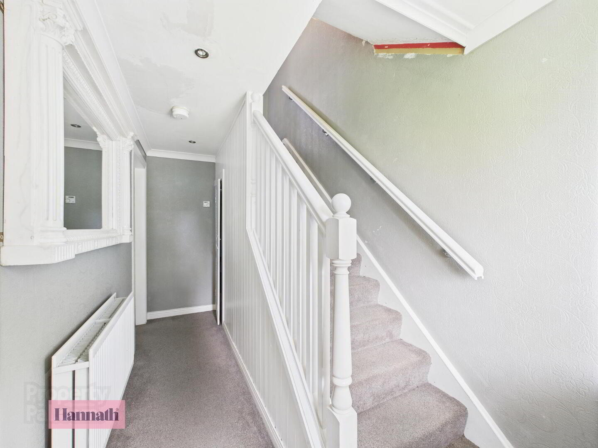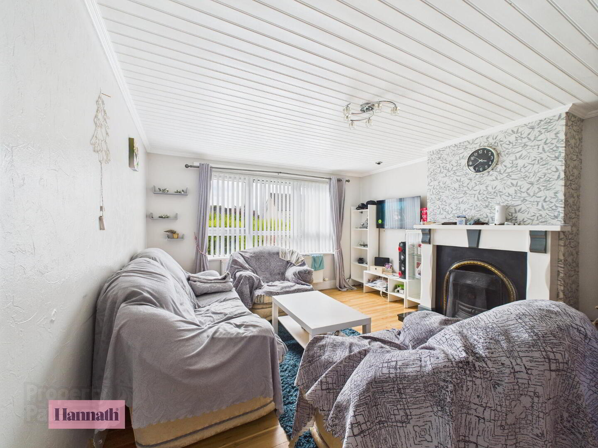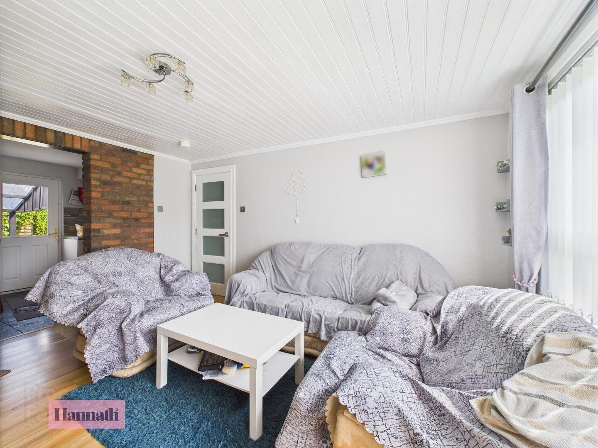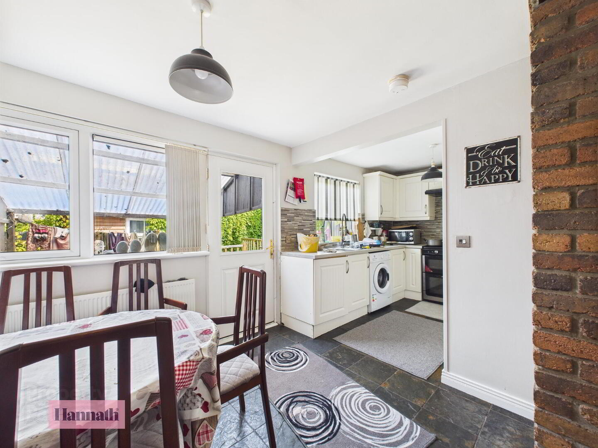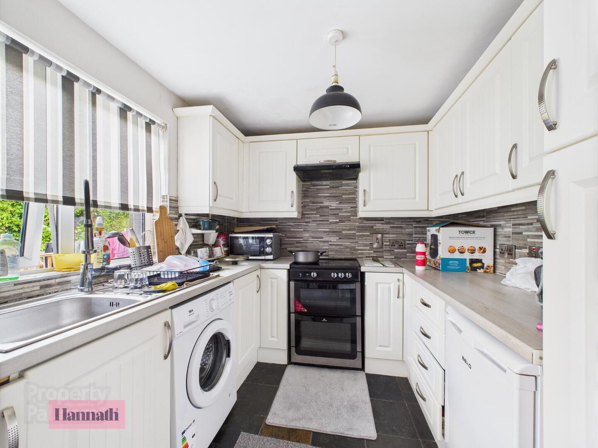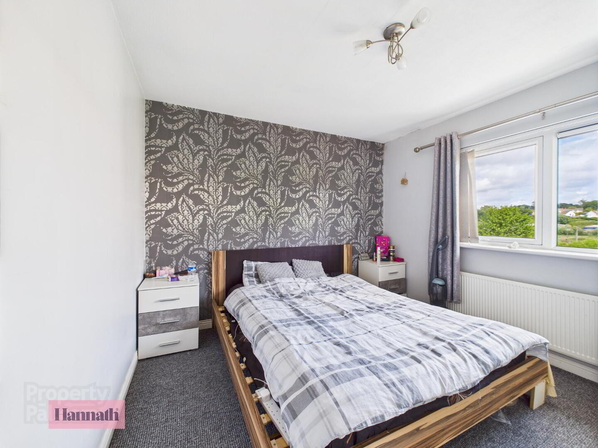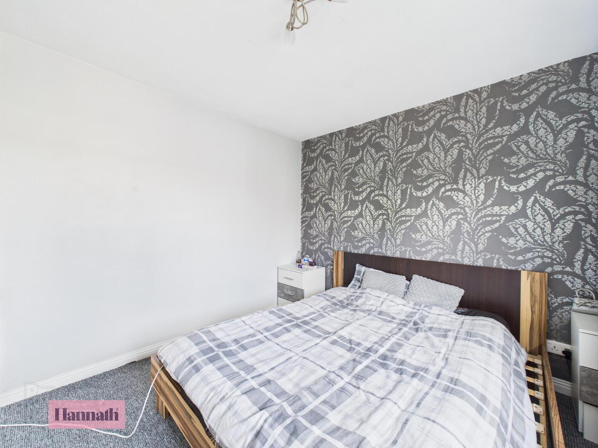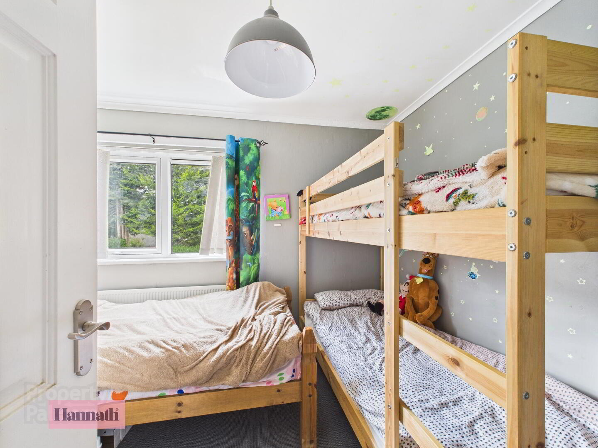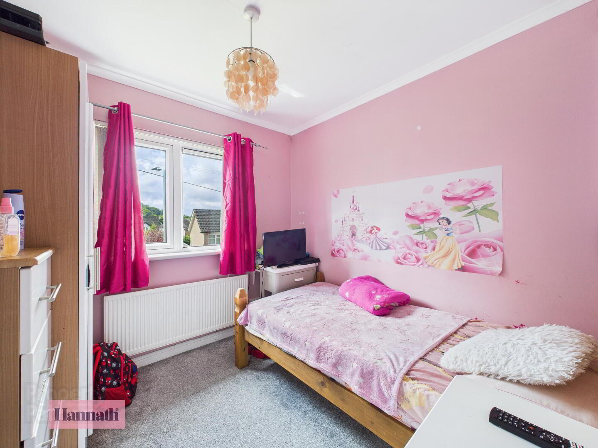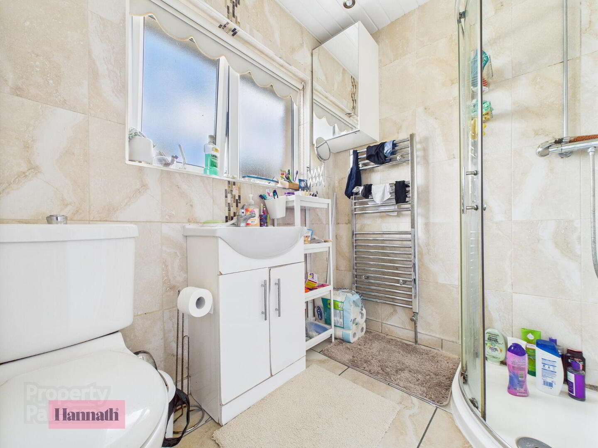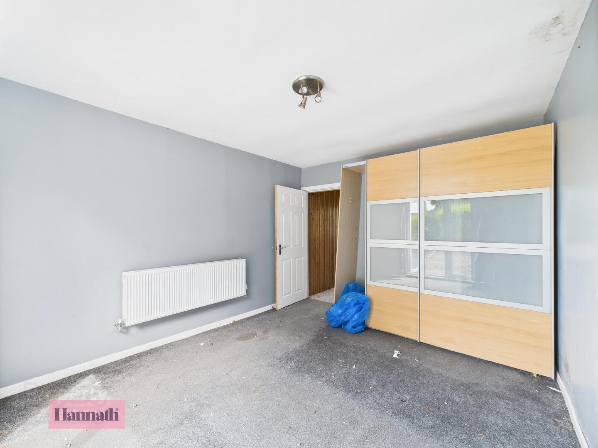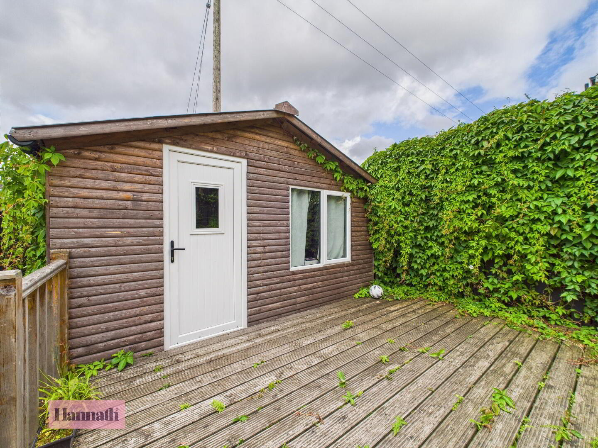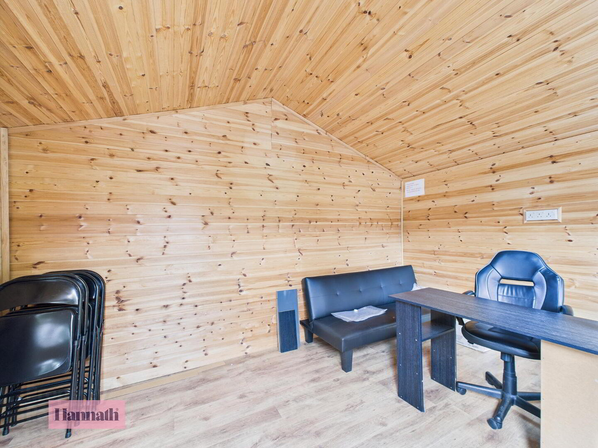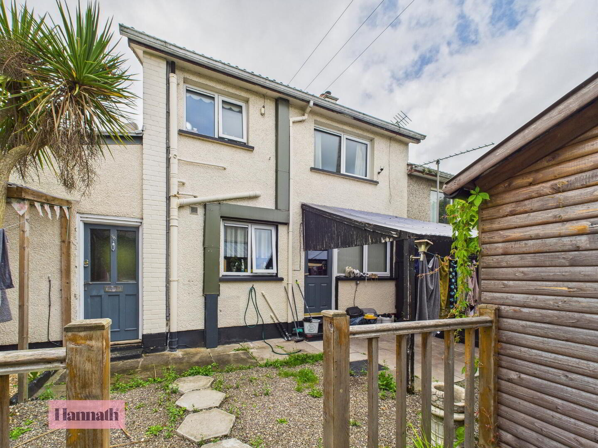40 Fairfield Estate,
Dungannon, BT71 7AZ
3 Bed Semi-detached House
Price £144,950
3 Bedrooms
1 Bathroom
1 Reception
Property Overview
Status
For Sale
Style
Semi-detached House
Bedrooms
3
Bathrooms
1
Receptions
1
Property Features
Tenure
Not Provided
Energy Rating
Broadband
*³
Property Financials
Price
£144,950
Stamp Duty
Rates
£782.27 pa*¹
Typical Mortgage
Legal Calculator
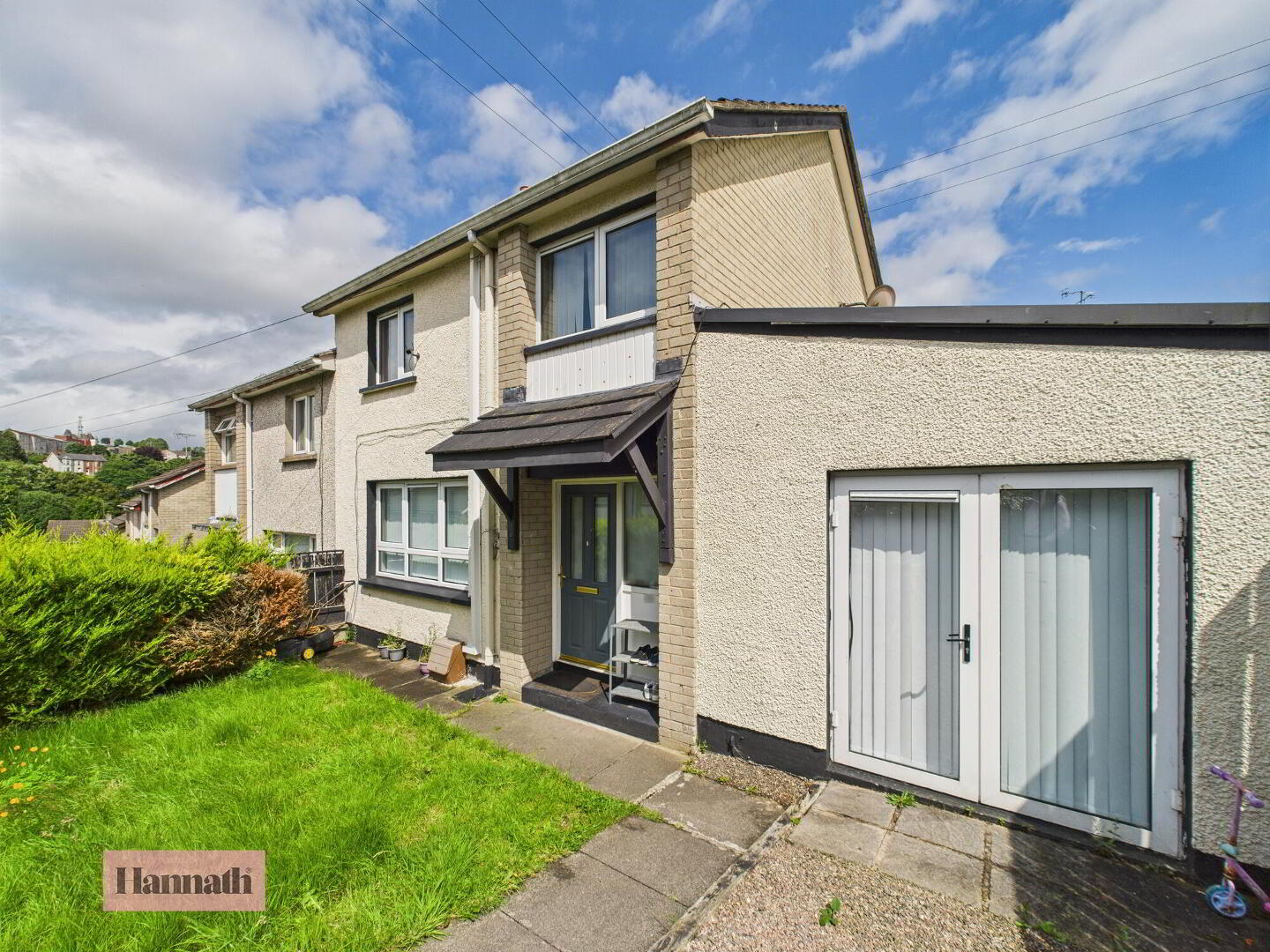
Features
- Spacious Three Bedroom Semi Detached Family Home
- Suitable for Co-Ownership
- Large Lounge Featuring an Open Fire Place
- Open Plan Kitchen/Dining Area with an Array of High & Low Fitted Units & Integrated Appliances
- Three Well Proportioned Bedrooms
- Fully Tiled Three Piece Family Bathroom Suite
- Side Extension Which Offers an Array of Possibilities (Airbnb, Private Clinic, Granny Flat etc)
- Large Shed with Electrics and Heating
- Converted to Gas in 2022 - Boiler Serviced 2025 with Warranty until 2032
- Fully Enclosed Rear Garden
- Side Extension was Erected Over 10 Years ago and Doesn't have Planning Permission
- Nestled on the Outskirts of Dungannon, this Charming Location Offers the Perfect Blend of Peaceful Living and Convenient Accessibility. Within Walking Distance Residents can Enjoy a Variety of Amenities
- Viewing is Strictly via Agent
40 Fairfield Estate, Dungannon
Hannath Estate Agents are delighted to welcome this spacious three bedroom semi-detached family home located on a corner plot. The lounge features an inviting open fireplace and it is flooded with natural light. The open plan modern kitchen and dining area boast high and low fitted units and integrated appliances. Moving upstairs, you'll find three well-proportioned bedrooms & a three-piece fully tiled family bathroom suite.
Located off Black Lane, Dungannon. Nestled on the Outskirts of Dungannon, this Charming Location Offers the Perfect Blend of Peaceful Living and Convenient Accessibility. Within Walking Distance Residents can Enjoy a Variety of Amenities.
- Hallway 12' 11'' x 6' 3'' (3.93m x 1.90m)
- Lounge 14' 1'' x 12' 4'' (4.29m x 3.76m)
- Kitchen/Dining 7' 8'' x 18' 9'' (2.34m x 5.71m)
- Bedroom/Reception 13' 8'' x 10' 6'' (4.16m x 3.20m)
- Kitchen 8' 11'' x 11' 0'' (2.72m x 3.35m)
- Landing 7' 3'' x 6' 9'' (2.21m x 2.06m)
- Master Bedroom 10' 2'' x 11' 11'' (3.10m x 3.63m)
- Bedroom 2 8' 5'' x 7' 3'' (2.56m x 2.21m)
- Bedroom 3 8' 3'' x 8' 1'' (2.51m x 2.46m)
- Bathroom 6' 0'' x 6' 8'' (1.83m x 2.03m)
- Shed 13' 2'' x 9' 1'' (4.01m x 2.77m)
These particulars are given on the understanding that they will not be construed as part of a contract, conveyance, or lease. None of the statements contained in these particulars are to be relied upon as statements or representations of fact.
Whilst every care is taken in compiling the information, we can give no guarantee as to the accuracy thereof.
Any floor plans and measurements are approximate and shown are for illustrative purposes only.

Click here to view the 3D tour

