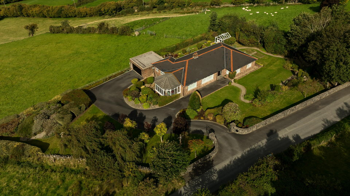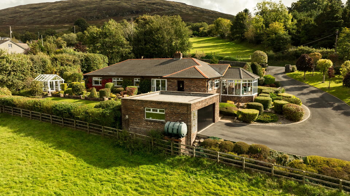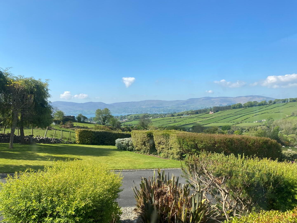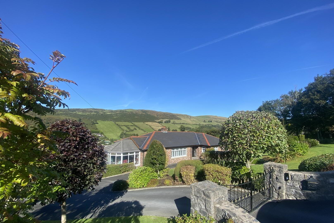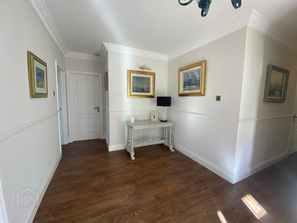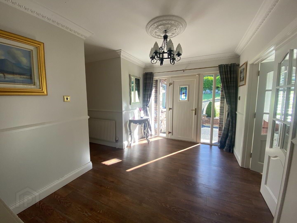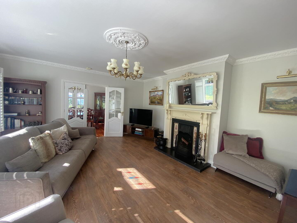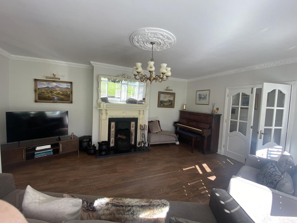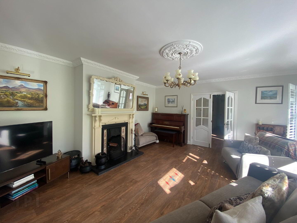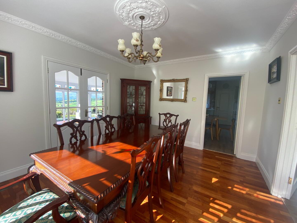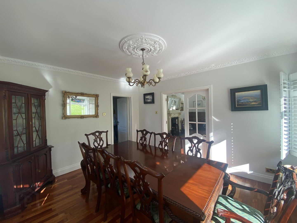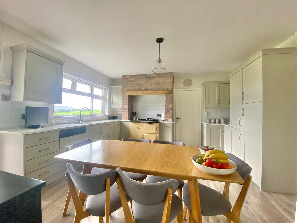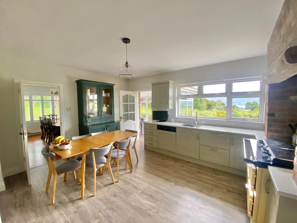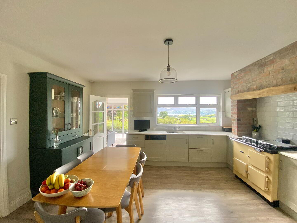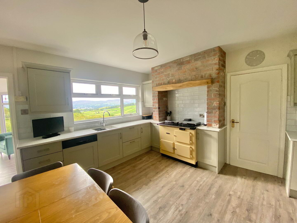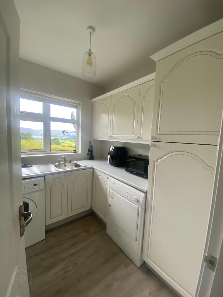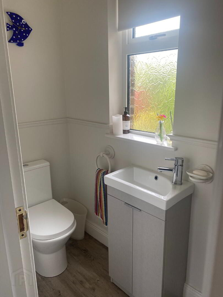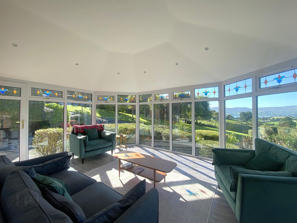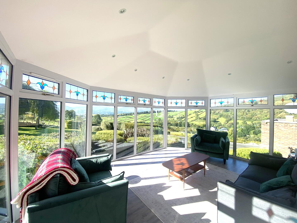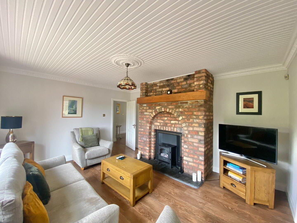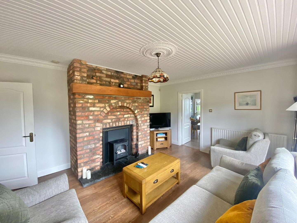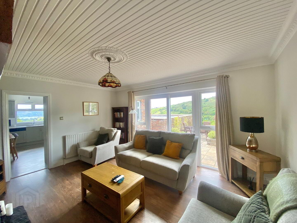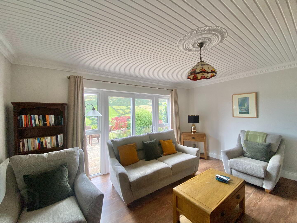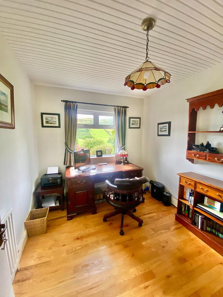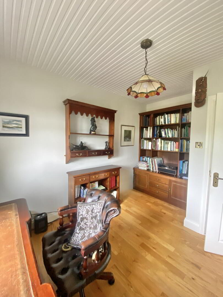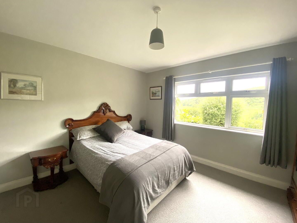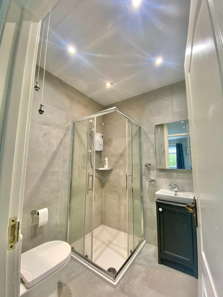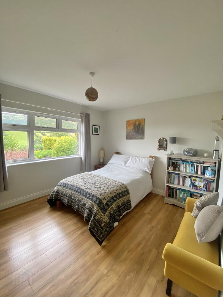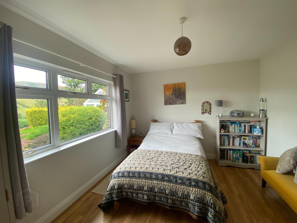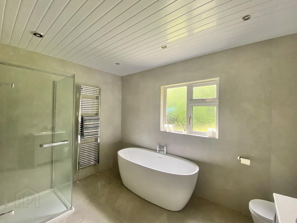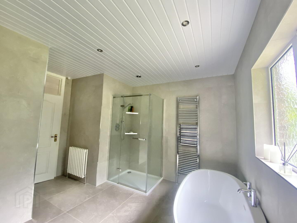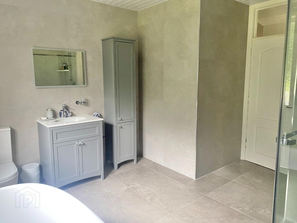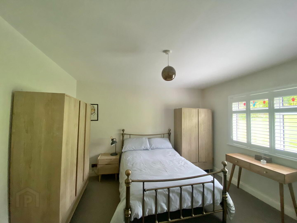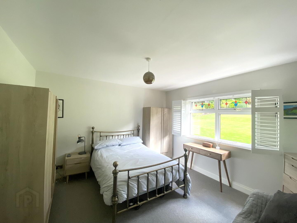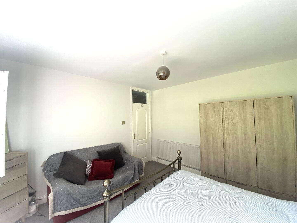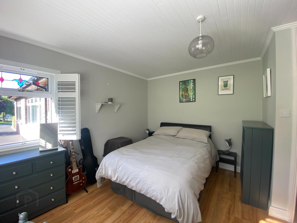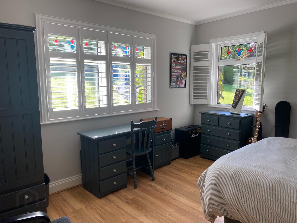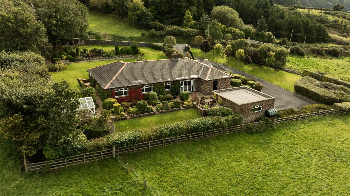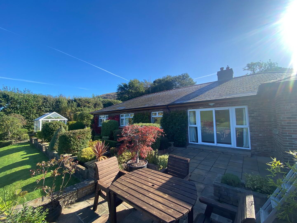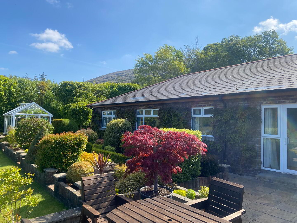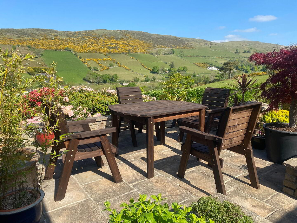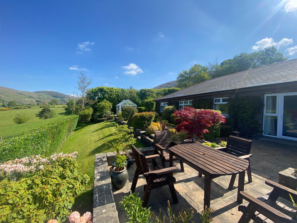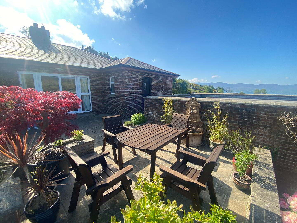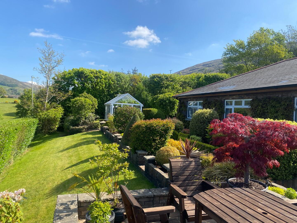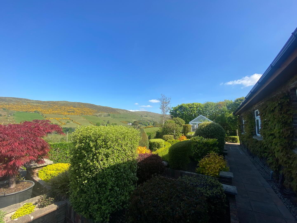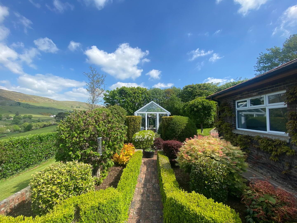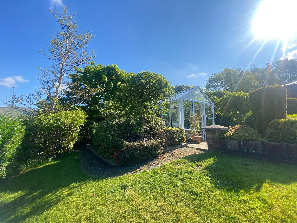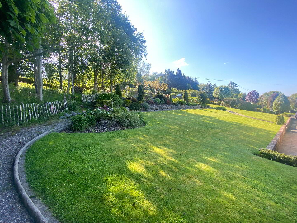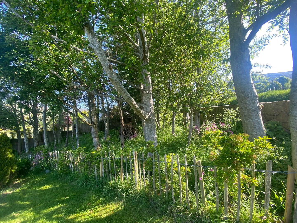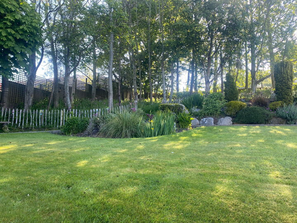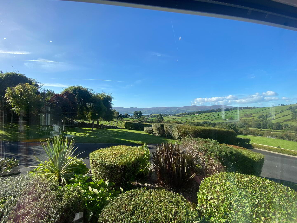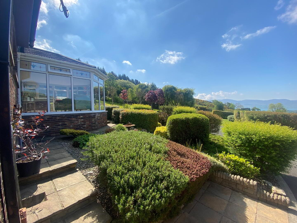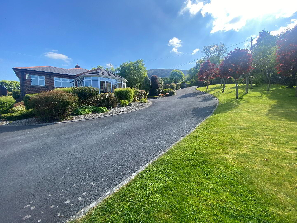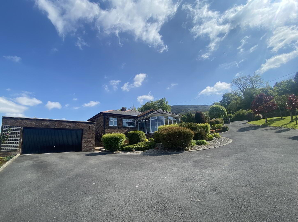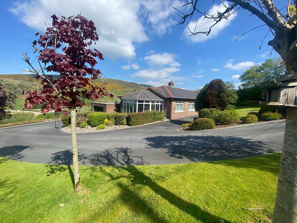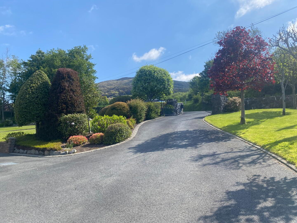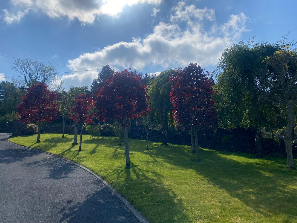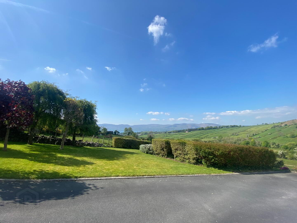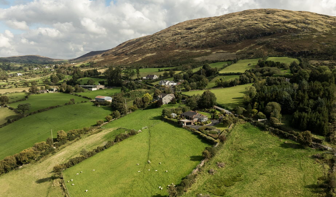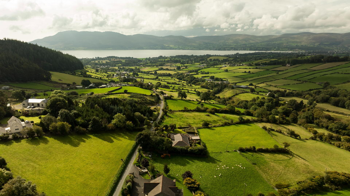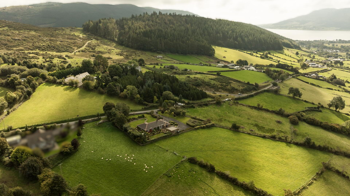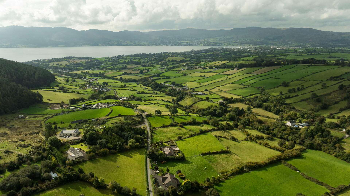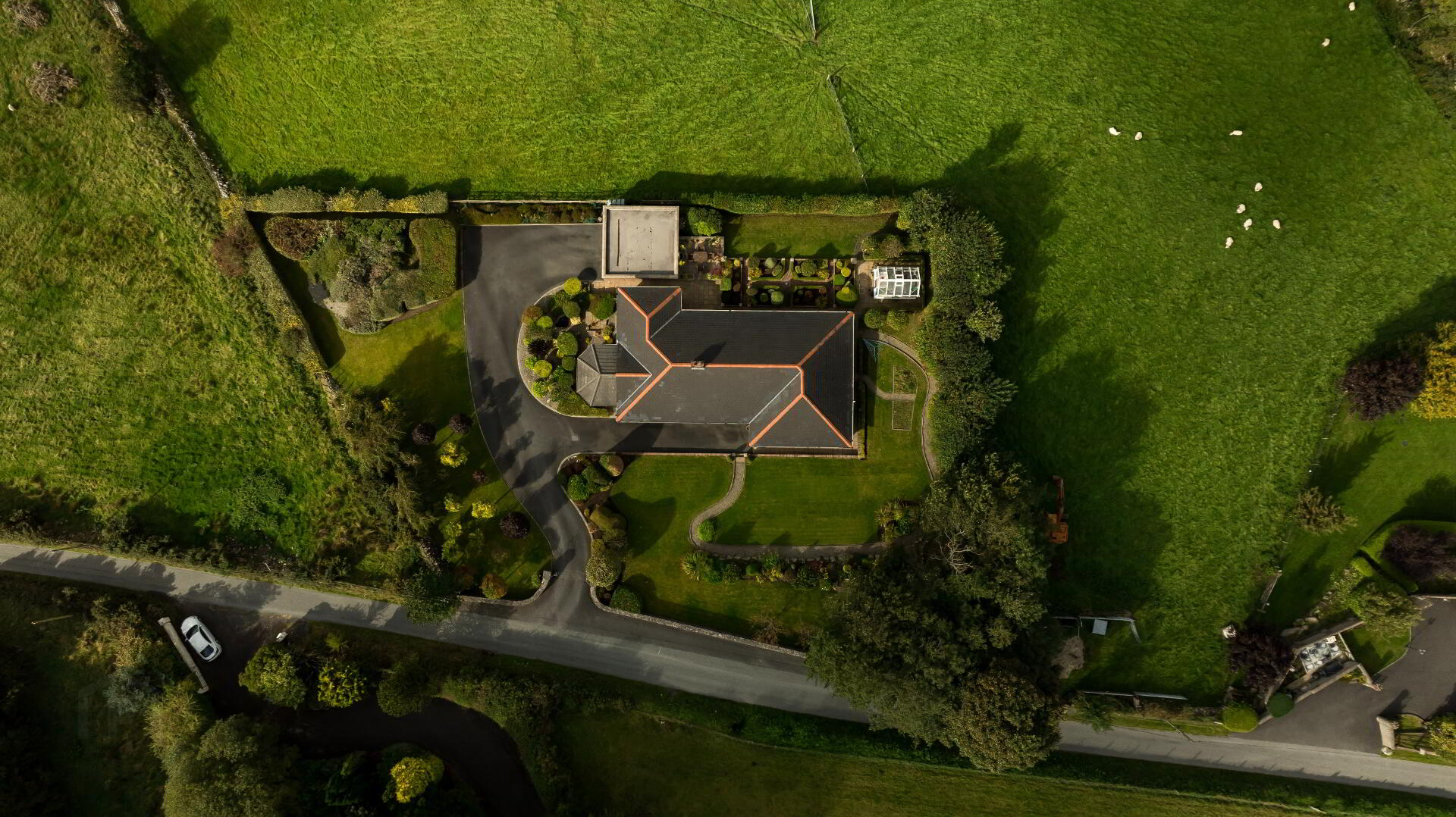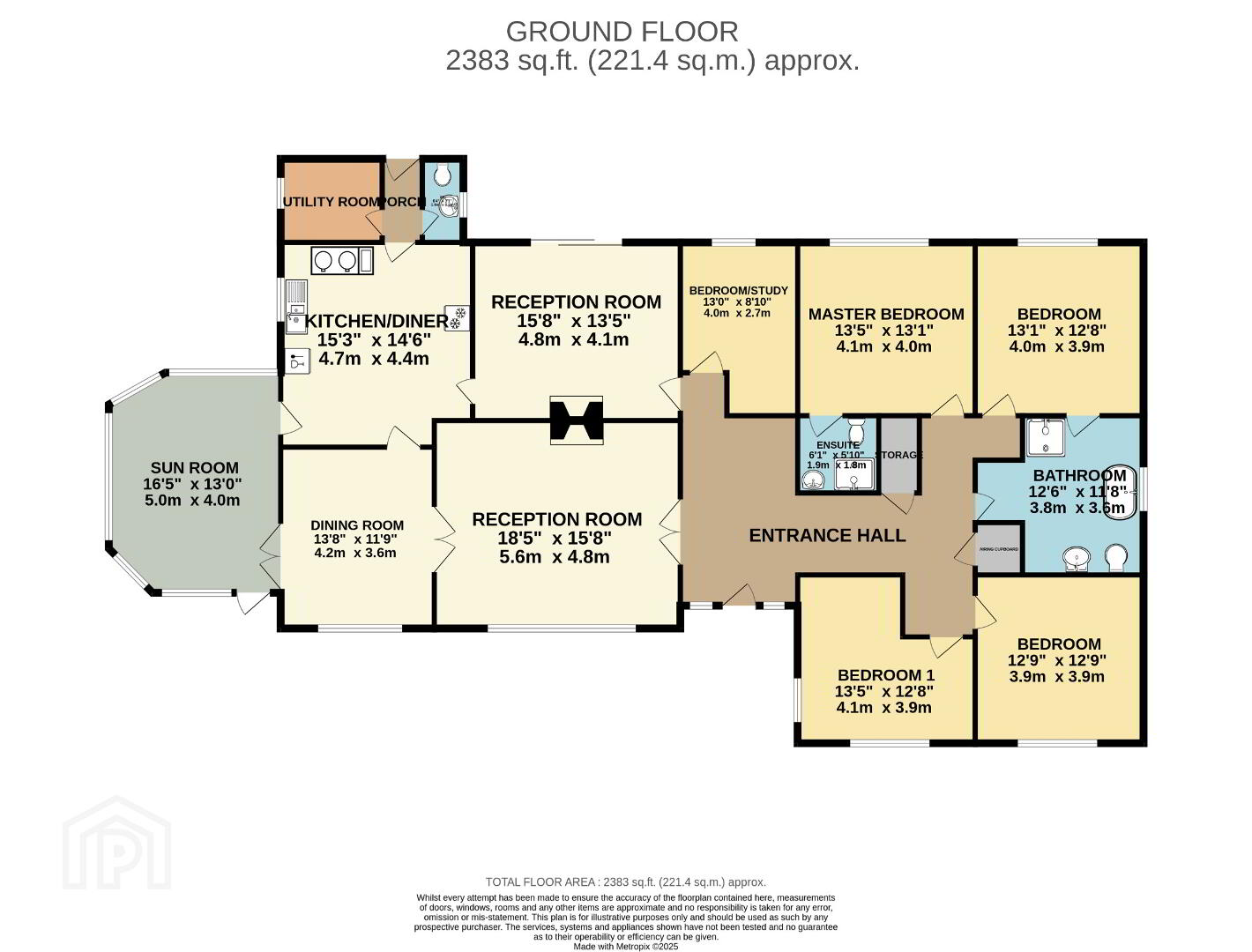40 Drumreagh Road,
Rostrevor, Newry, BT34 3DS
5 Bed Detached Bungalow
Guide Price £750,000
5 Bedrooms
3 Bathrooms
4 Receptions
Property Overview
Status
For Sale
Style
Detached Bungalow
Bedrooms
5
Bathrooms
3
Receptions
4
Property Features
Size
258.3 sq m (2,780 sq ft)
Tenure
Freehold
Energy Rating
Heating
Oil
Broadband Speed
*³
Property Financials
Price
Guide Price £750,000
Stamp Duty
Rates
£3,554.60 pa*¹
Typical Mortgage
Legal Calculator
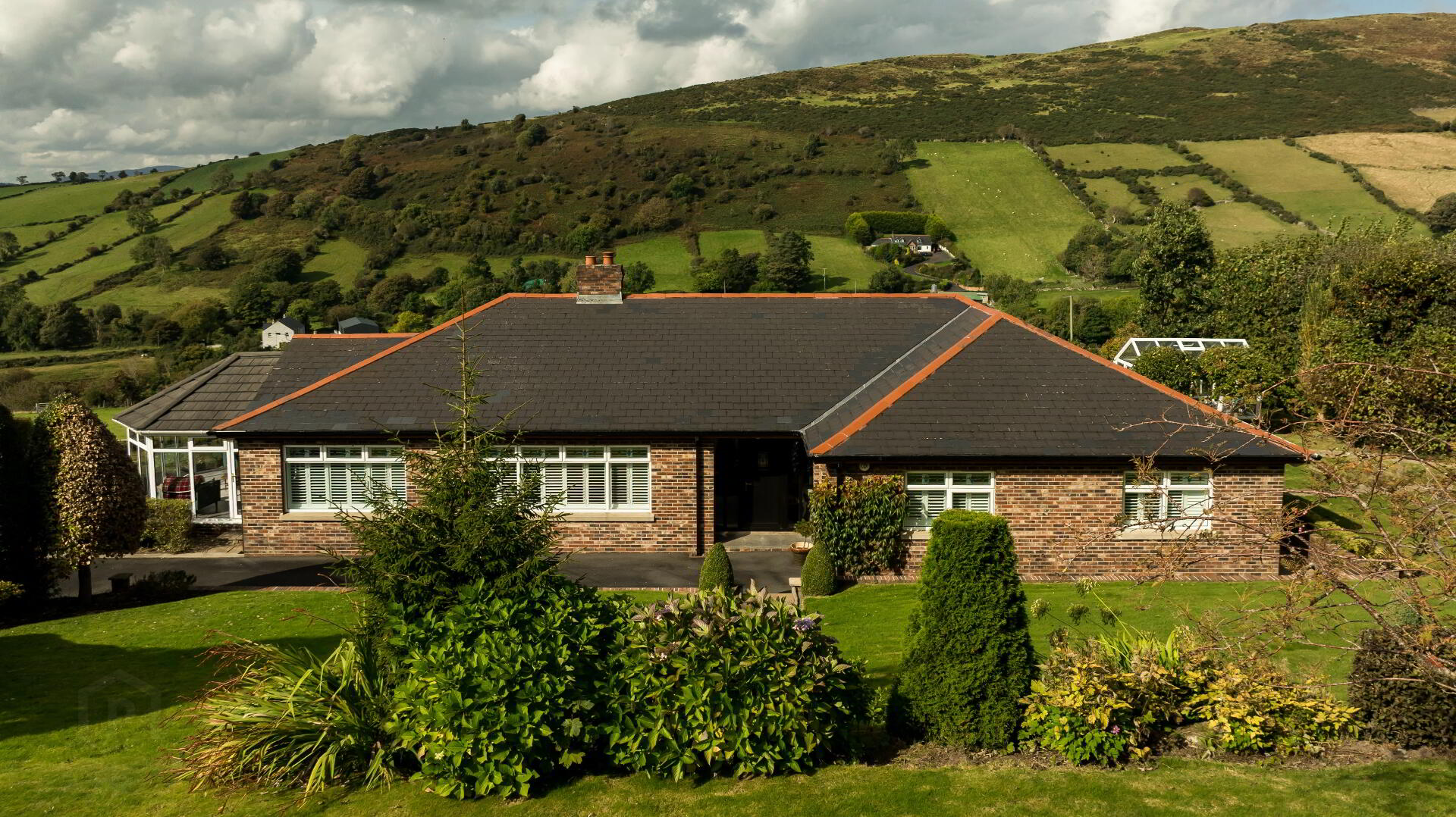
This remarkable country home is not just a residence; it’s a lifestyle choice that combines the beauty of nature with all the comforts of modern living, for those seeking a unique property with its extensive accommodation sitting on just over half an acre to include 4 reception, 5 bedrooms & 3 bathrooms, it is a perfect home for enjoying quiet family time or entertaining guests.
Set in the breathtaking Hills of the idyllic Drumreagh Countryside with uninterrupted views of Carlingford Lough, Cooley Mountains this truly magical home offers charm and a tranquil atmosphere enhanced by the seclusion of its surrounding gardens and landscapes.
The garden is a labour of love that can only be truly appreciated upon viewing, it is well structured, mature and full of interest. This is a garden for all seasons with its well-designed terraced beds, apple trees, mature shrubs, a variety of trees, an active wildflower area, meticulously kept lawns, a greenhouse and a patio area which is the perfect backdrop for alfresco dining or peaceful reflection surrounded only by nature.
This incredible opportunity leaves the discerning purchaser a unique opportunity to acquire a property of this character.
The property is located approximately 1.4 mile from the beautiful picturesque village of Rostrevor, with its many features of outstanding natural beauty to include Kilbroney Park, Fairy Glen river & nature walks, Cloughmore Stone, Cloughmore mountain Bike trails and all local amenities.
Accommodation in brief (all sizes are approximate)
Entrance Hall:- 4.01m x 2.68m - PVC front door with glass panels, large storage cupboard, Hotpress, wood floor covering & radiator
Reception Room 1:- 4.77m x 5.61m - Open fire, cast iron inset with decorative tiles and tiled hearth. Television point, window shutters, wood floor covering and double radiator.
Reception Room 2:- 4.17m x 3.57m - Currently set out as a dining room. Wood floor covering, double radiator, window shutters, Television point, double doors leading to Sun Room.
Reception Room 3:- 5.01m x 3.99m - Breathtaking views of the Cooley Mountains, Carlingford Lough and the surrounding Countryside. Wood floor covering, double radiator, vaulted ceiling with spot lighting, door leading garden area.
Reception Room 4:- 4.77m x 4.08m - Electric wood burning effect stove set on a red brick fireplace with a slate hearth, wood floor covering, radiator, Television and Telephone point, sliding double door leading private patio area with serene views of garden and countryside.
Kitchen/Diner:- 4.66m x 4.42m - Stunning views of the Cooley Mountains, Carlingford Lough and surrounding countryside. Variety of high and low level units with a quartz worktop, a redfyre electric range, built in larder, integrated dishwasher and fridge/freezer, two double radiators, doors leading to both dining room and Sunroom.
Utility: 2.32m x 1.94m - Variety of high and low level units, sink and plumbed for washing machine.
W/C:- 1.94m x 0.92m
Master Bedroom: 4.08m x 3.99m - Located to rear of property with garden views, carpet floor covering, single radiator. En-suite: 1.86m x 1.78m - Stand alone walk in shower cubicle with electric shower, toilet and wash hand basin with built in vanity unit, fully tiled floors and walls and ceiling spot lights and radiator.
Bedroom 2: 3.87m x 3.39m - Located to the rear of the property with garden and countryside views. Wood floor covering and radiator.
Family Bathroom:- 3.81m x 3.56m - Stand alone walk in shower cubicle with power shower, free standing bath, sink with vanity unit, heated towel radiator and built in storage unit. Fully tiled walls and floor and radiator.
Bedroom 3:- 3.89m x 3.88m - Located to front of the property with garden views, window shutters, carpet floor covering and radiator.
Bedroom 4: 4.08m x 3.87m - Located to front of the property with garden views, two windows with shutters, wood floor covering and radiator.
Bedroom 5/Study:- 3.97m x 2.69m - Currently set out as a home office, located to the rear of the property with beautiful countryside views. Wood floor covering, built in storage unit and radiator.
Features:
Cast Iron Electric Gates
Double Garage located to rear
Taramacedem driveway
Ample parking]
Mature Manicured gardens
2 outside taps
Home Alarm System
Double Glazing throughout
OFCH
Location:
The property is located approximately 1.4 mile from the beautiful picturesque village of Rostrevor, with its many features of outstanding natural beauty to include Kilbroney Park, Fairy Glen river & nature walks, Cloughmore Stone, Cloughmore mountain Bike trails and all local amenities.
Newry City is 10.4 miles via A2.
Belfast City is 45.5 miles via A1.
Dublin City is 75.10 miles via M1.

Click here to view the video
