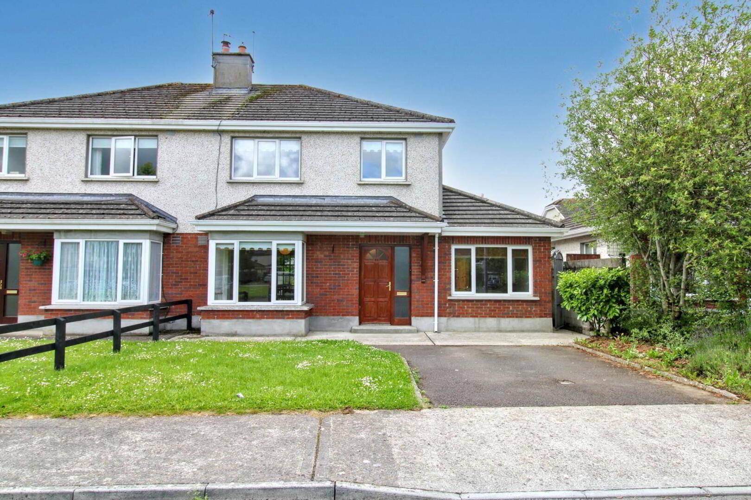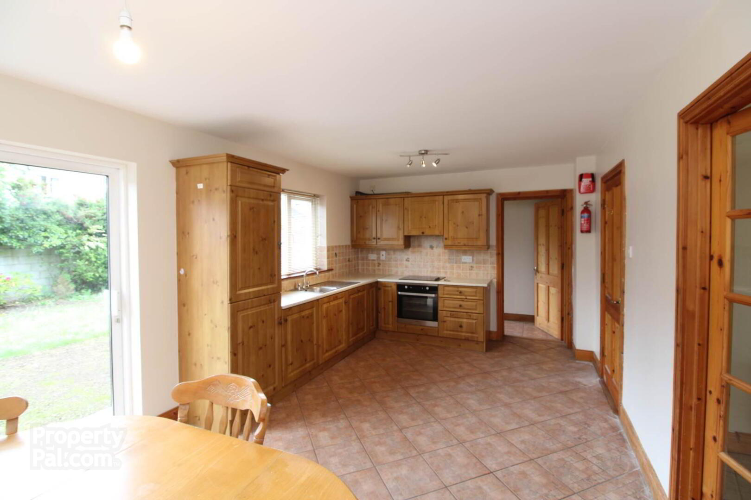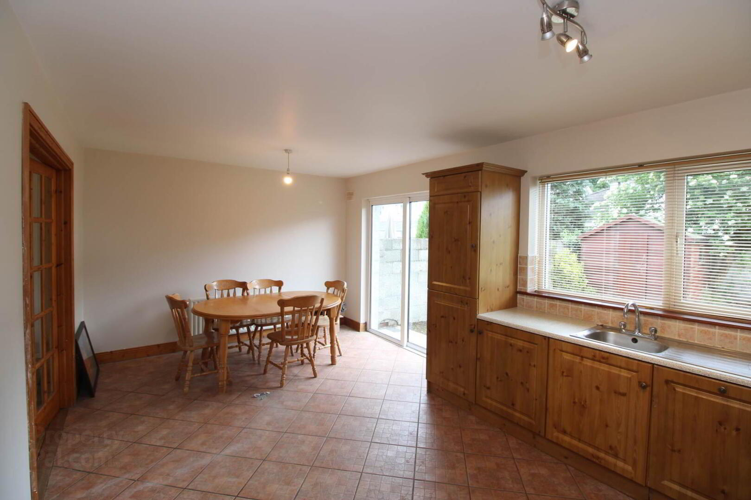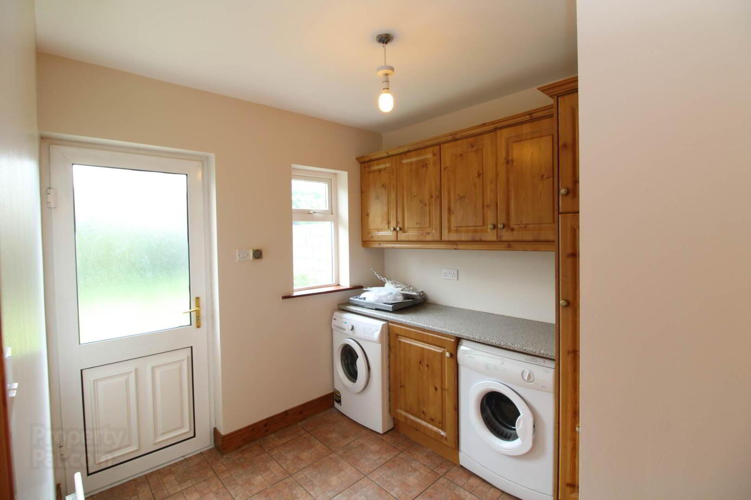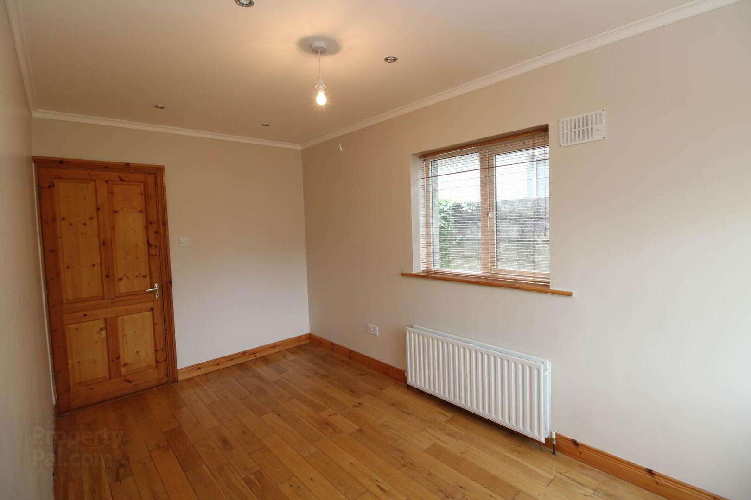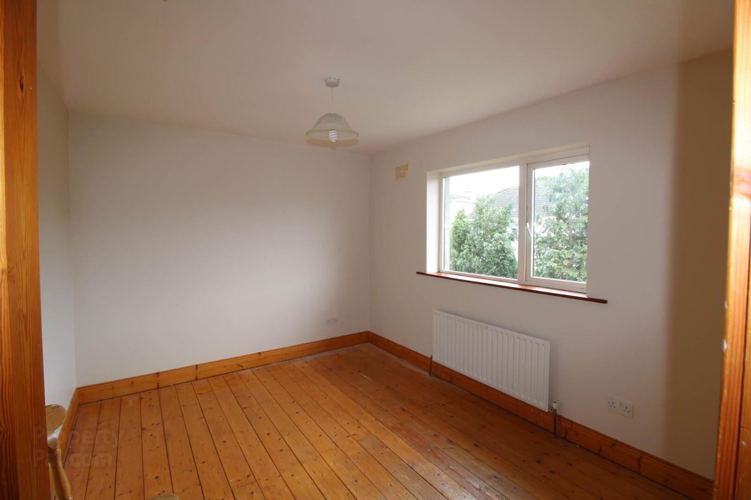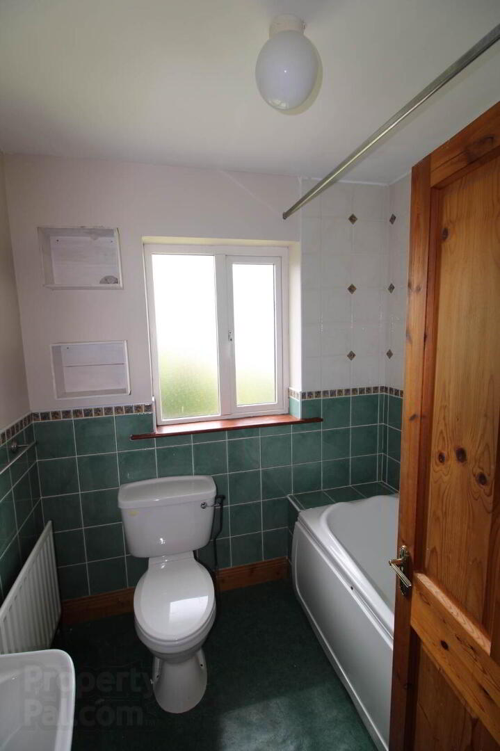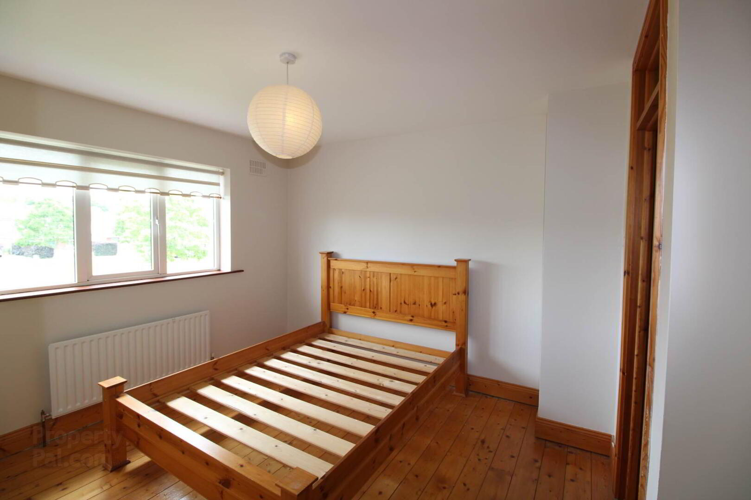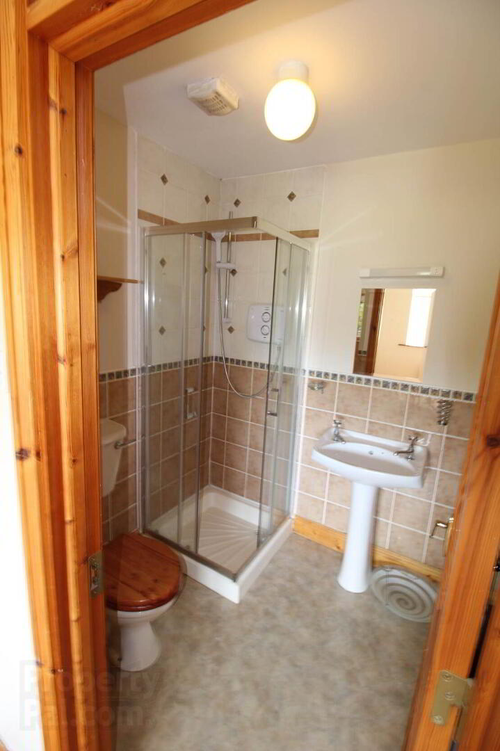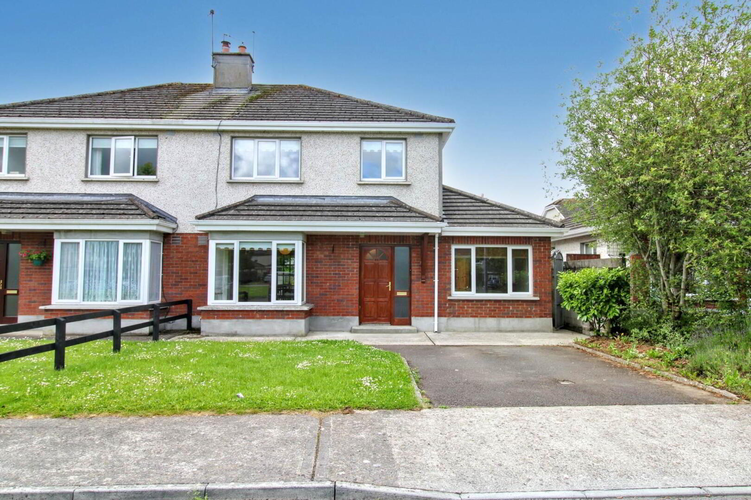40 Droim Na Coille,
Dromin Road, Nenagh, E45C868
3 Bed Semi-detached House
Sale agreed
3 Bedrooms
3 Bathrooms
1 Reception
Property Overview
Status
Sale Agreed
Style
Semi-detached House
Bedrooms
3
Bathrooms
3
Receptions
1
Property Features
Tenure
Leasehold
Energy Rating

Property Financials
Price
Last listed at €300,000
Property Engagement
Views Last 7 Days
8
Views Last 30 Days
70
Views All Time
195
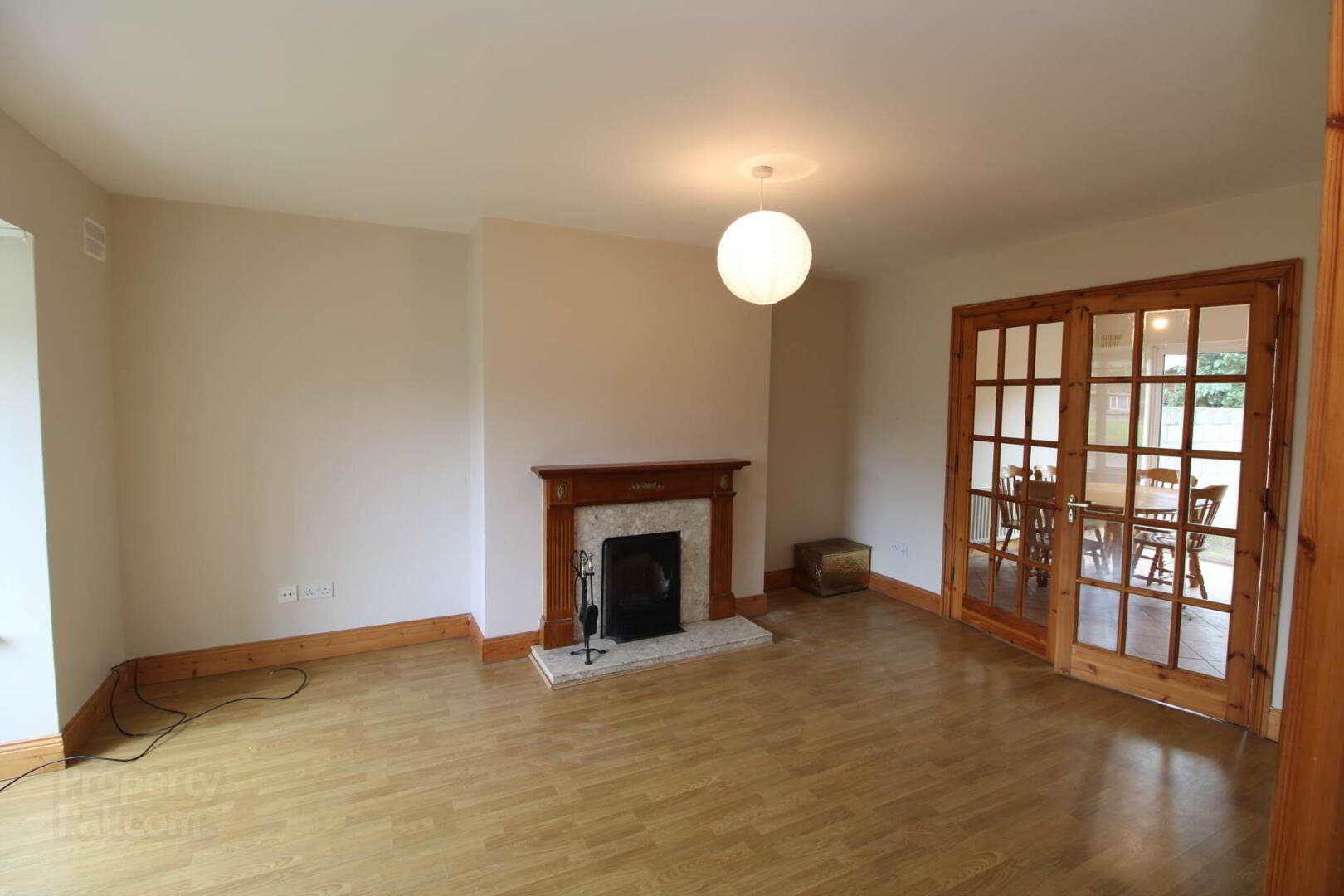
Features
- Situated within easy walking distance of Nenagh town centre and all amenities.
- Well maintained 3/4 bedroom turn-key family house with south facing back garden
- O.F.C.H., mains water and sewerage
- Fibre broadband in the area
- Property built 2000
The accommodation includes an entrance hallway with tiled flooring and carpeted stairs leading to the first floor. To your left is a bright and spacious living room, featuring laminate wood flooring, open fireplace and bay window that fills the space with natural light.
Double doors lead you to the kitchen/dining area, complete with tiled flooring, a full range of fitted wall and base units, tiled splashback, an electric oven and hob and integrated dishwasher and fridge freezer. Floor to ceiling sliding doors open onto the rear garden maximising natural light. Off the kitchen is a utility room which has tiled flooring, additional fitted units, is plumbed for washing machine & dryer and rear access. This property has the added advantage of a second reception room/ bedroom which has laminate wood flooring. There is also a guest W.C. on the ground floor.
Upstairs, there are three bedrooms (master en-suite) and a main bathroom. All bedrooms feature timber flooring. The main bathroom is partially tiled and includes a bath, W.C. and W.H.B.
Externally, the property benefits from off street parking and a lawned area to the front and overlooks a green area. A side entrance provides access to the south facing rear garden and timber shed.
This home is an ideal family residence or investment opportunity, and viewing is highly recommended.
Entrance hallway - 4.8m (15'9") x 1.97m (6'6")
Tiled flooring and carpeted stairs to the first floor
Living room - 5.93m (19'5") x 3.78m (12'5")
Laminate wood flooring, open fireplace and bay window
Kitchen/Dining room - 5.87m (19'3") x 3.36m (11'0")
Tiled flooring, full range of wall and base units, tiled splashback, integrated dishwasher & fridge and electric oven & hob
Utility - 3.24m (10'8") x 1.97m (6'6")
Tiled flooring, additional fitted units, plumbed for washing machine & dryer and access door to the rear garden
Guest W.C. - 1.38m (4'6") x 0.9m (2'11")
Tiled flooring, W.C. and W.H.B.
Sitting room/ Bedroom - 4.6m (15'1") x 2.43m (8'0")
Laminate wood flooring
Bedroom 1 - 3.82m (12'6") x 3.09m (10'2")
Wood flooring
Bedroom 2 - 3.7m (12'2") x 3.06m (10'0")
Wood flooring
En-suite bathroom - 1.78m (5'10") x 1.62m (5'4")
Lino flooring, partially tiled walls, electric shower, W.C. & W.H.B.
Bedroom 3 - 2.7m (8'10") x 2.59m (8'6")
Wood flooring
Family bathroom - 2.05m (6'9") x 1.88m (6'2")
Lino flooring, bath, partially tiled walls, W.C. & W.H.B.
Directions
The Droim na Coille development is located just off the Dromin road on the right hand side just past Nenagh College School. On entering the development take the second left and the property will be on your left hand side identified by our For Sale sign. Eircode: E45 C868
Notice
Please note we have not tested any apparatus, fixtures, fittings, or services. Interested parties must undertake their own investigation into the working order of these items. All measurements are approximate and photographs provided for guidance only.

