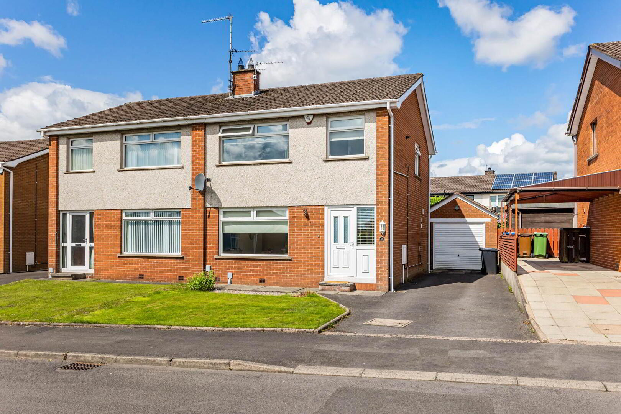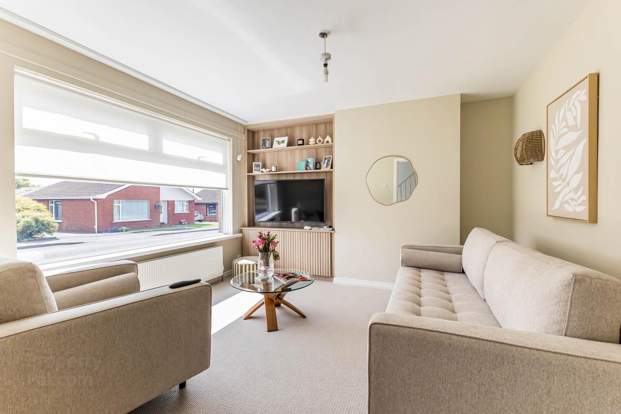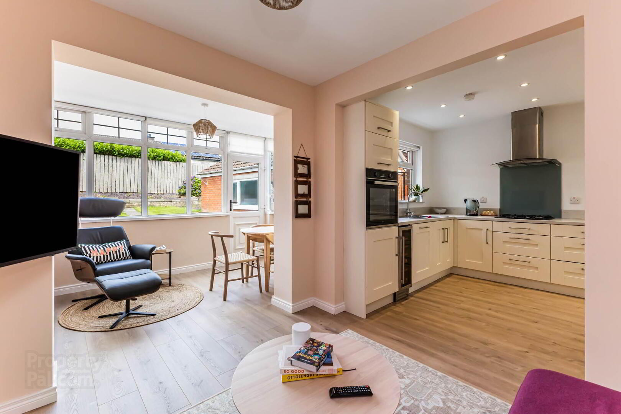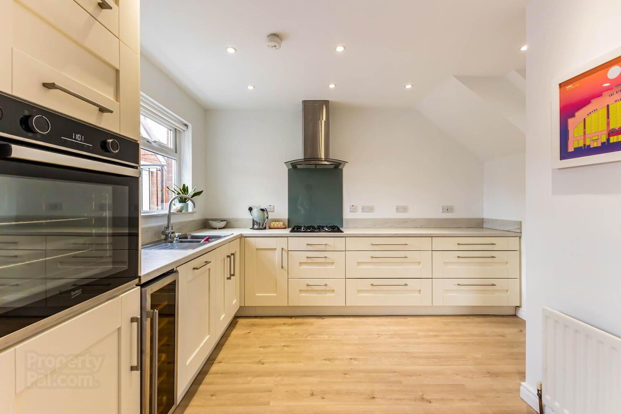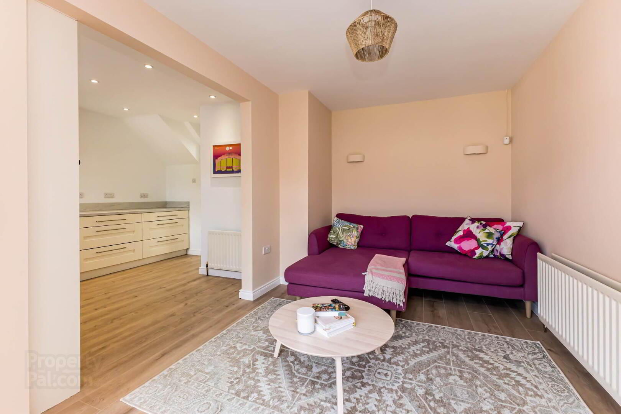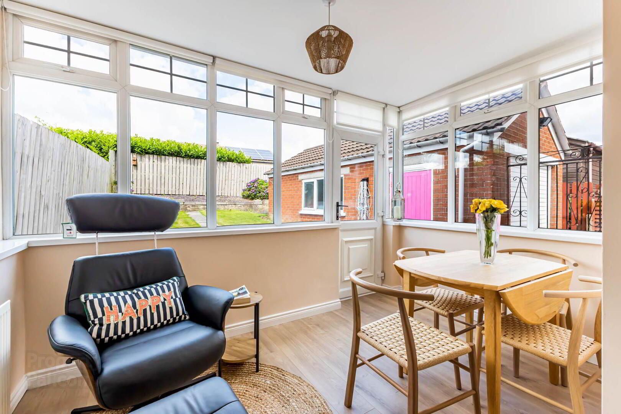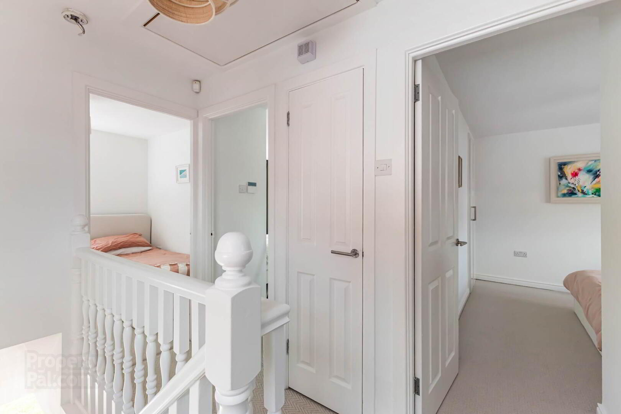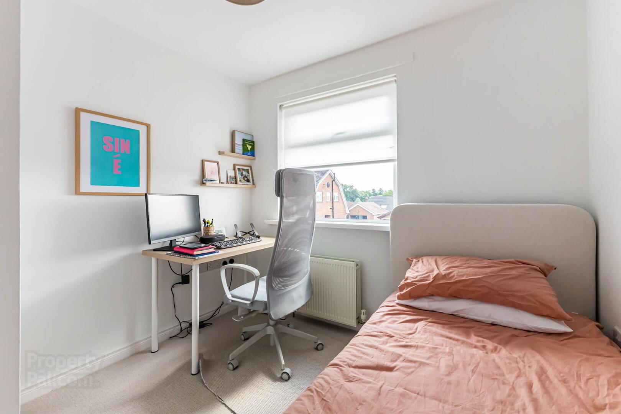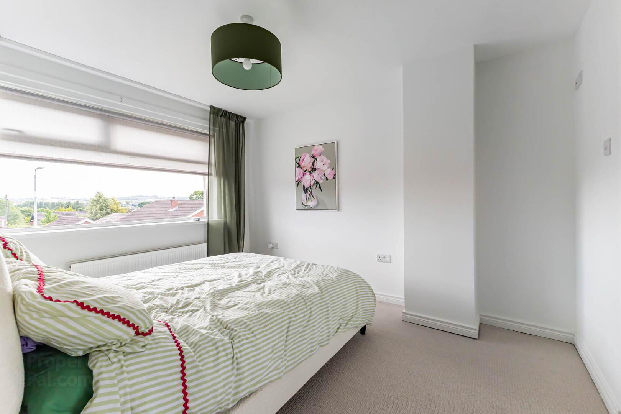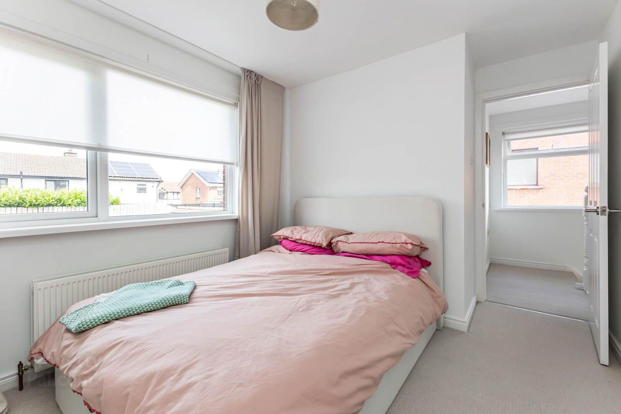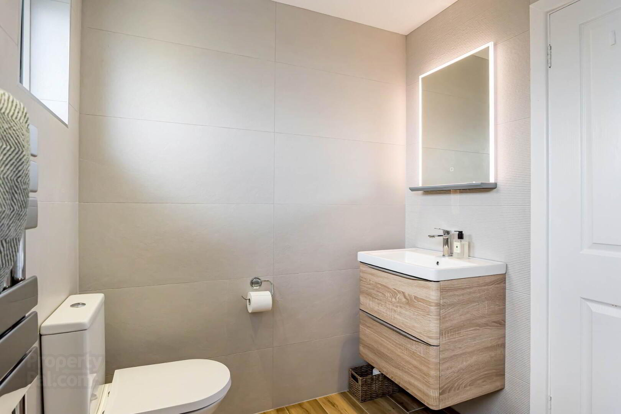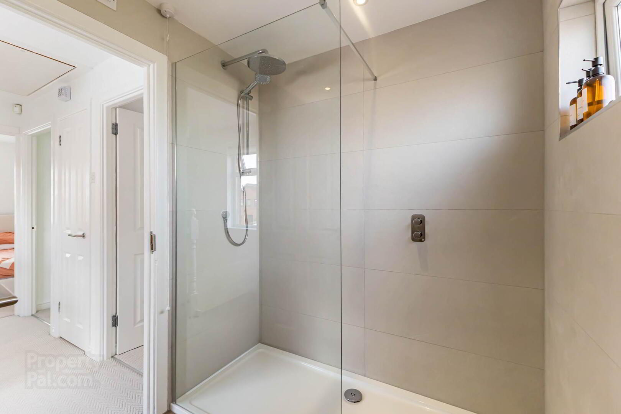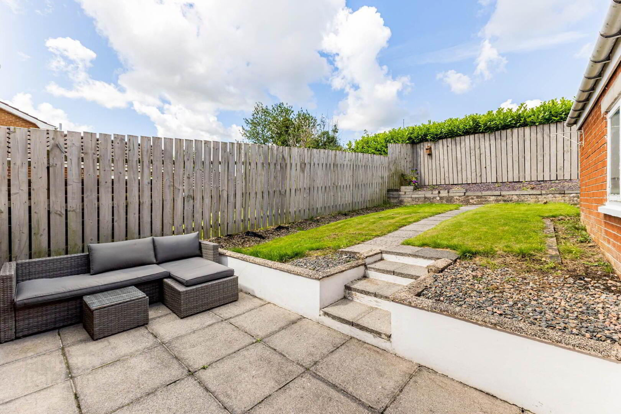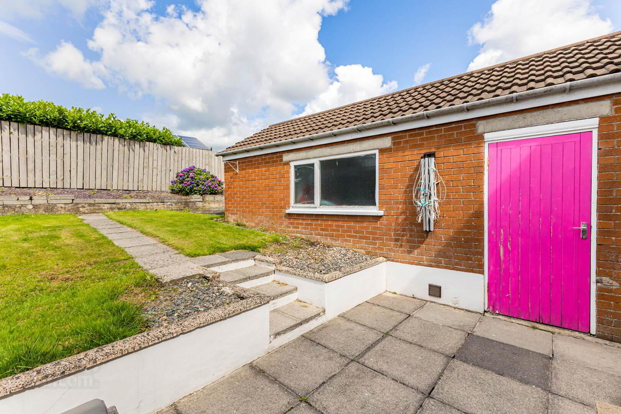40 Derryvolgie Park,
Lisburn, BT27 4DA
3 Bed Semi-detached House
Offers Over £215,000
3 Bedrooms
1 Reception
Property Overview
Status
For Sale
Style
Semi-detached House
Bedrooms
3
Receptions
1
Property Features
Tenure
Not Provided
Energy Rating
Heating
Gas
Broadband
*³
Property Financials
Price
Offers Over £215,000
Stamp Duty
Rates
£1,046.27 pa*¹
Typical Mortgage
Legal Calculator
In partnership with Millar McCall Wylie
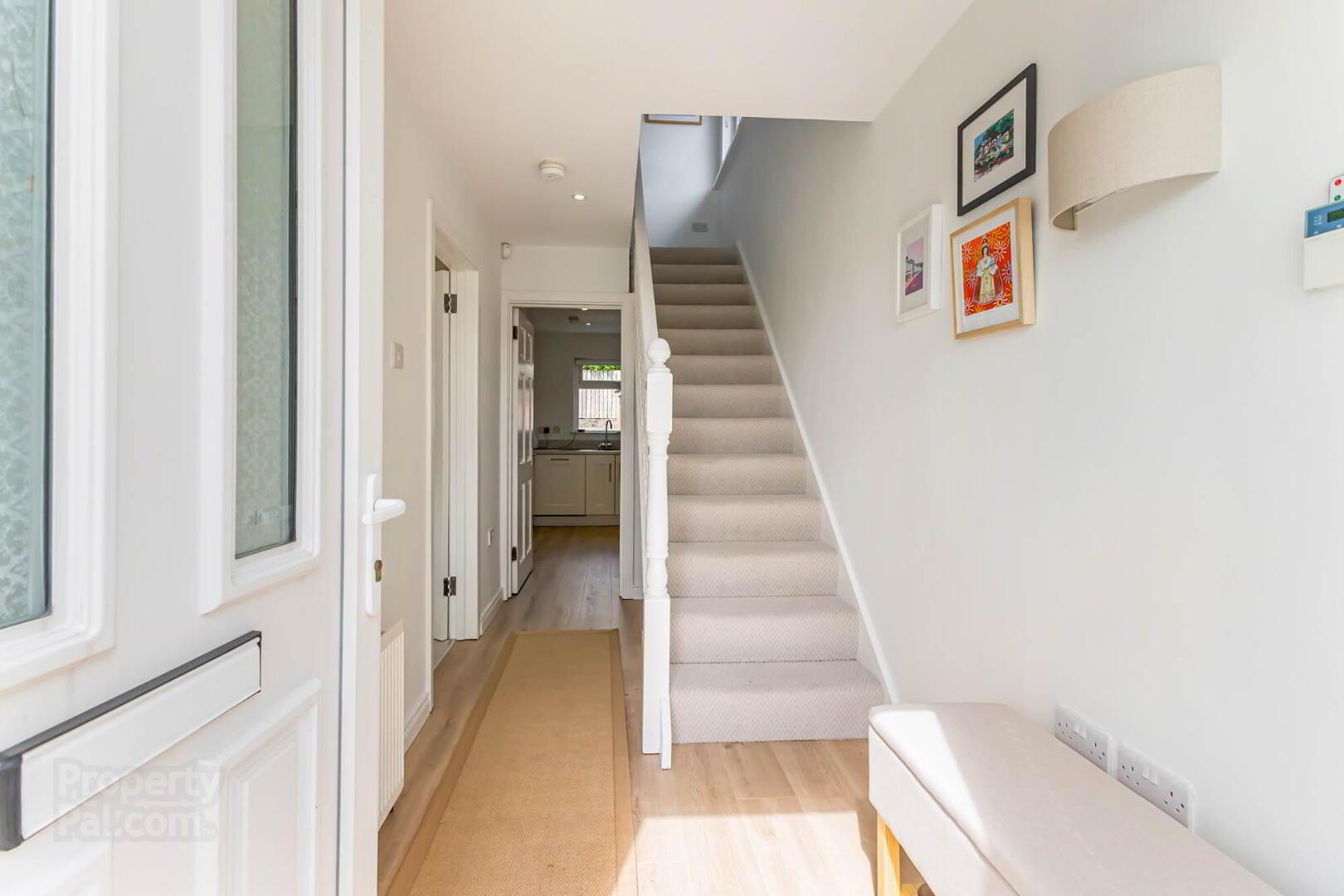
Features
- Stunning semi detached renovated family home in an extremely popular location
- Lounge with bespoke built in storage
- Dining kitchen with integrated appliances
- Open plan to Sunroom
- Three bedrooms two with built in robes and third with built in storage
- Recently installed modern family shower room
- Gas fired central heating and double glazed windows
- Detached garage and driveway parking
- Gardens to front and rear laid in lawn
- Close to shops, railway links and schools
- Early viewing highly recommended to fully appreciate this beautiful home!
We are delighted to present this immaculate, recently renovated 3-bedroom semi-detached home, which is situated in one of the area’s most popular and sought-after locations. Offering an exceptional standard of living, this property has been carefully renovated throughout, providing a stylish and modern interior that is perfect for contemporary family life.
The spacious and light-filled accommodation includes a welcoming entrance hall, a generously sized living room, and a beautifully finished open-plan kitchen/living/diner, ideal for both relaxing and entertaining. Upstairs, you will find three well-proportioned bedrooms, each benefiting from plenty of natural light, alongside a modern family shower room.
Externally, the property boasts a private rear garden, perfect for outdoor enjoyment, and a driveway leading to a detached garage, providing additional storage or parking space.
This home is not only beautifully finished but also located in a highly desirable area, with excellent local amenities, schools, and transport links all within easy reach. A perfect blend of modern living and convenience, this home is sure to attract significant interest – early viewing is highly recommended.
Ground Floor
- ENTRANCE HALL:
- Laminate flooring.
- LOUNGE:
- 3.76m x 3.66m (12' 4" x 12' 0")
Built-in bespoke storage. - KITCHEN/DINING:
- 5.64m x 3.56m (18' 6" x 11' 8")
Range of high and low level units, one and a half bowl stainless steel sink unit with mixer tap, four ring gas hob, stainless steel extractor fan, integrated oven, dishwasher and wine fridge. Plumbed for washing machine. - SNUG:
- 3.45m x 2.01m (11' 4" x 6' 7")
Laminate flooring, access to rear.
First Floor
- LANDING:
- Access to roofspace via Slingsby type ladder. Hotpress.
- BEDROOM (1):
- 3.58m x 2.97m (11' 9" x 9' 9")
Mirrored robes with shelving. - BEDROOM (2):
- 2.97m x 2.82m (9' 9" x 9' 3")
Built-in robe. - BEDROOM (3):
- 2.59m x 2.57m (8' 6" x 8' 5")
Storage cupboard. Gas boiler. - SHOWER ROOM:
- Feature ceramic tiling. Large shower cubicle, low flush wc, vanity unit, chrome heated towel rail. Extractor fan, wood effect tiled floor.
Outside
- Gardens in lawn to front and rear. Driveway parking and detached garage.
Directions
Derryvolgie Park is located off Queensway, Lambeg.


