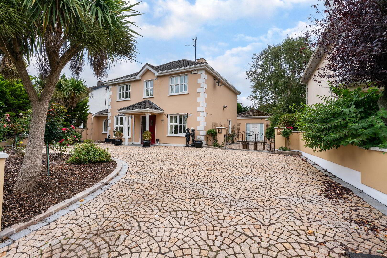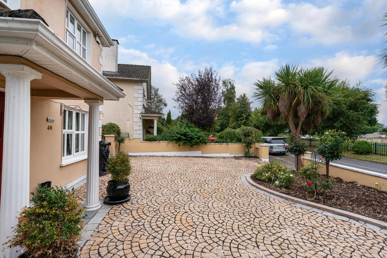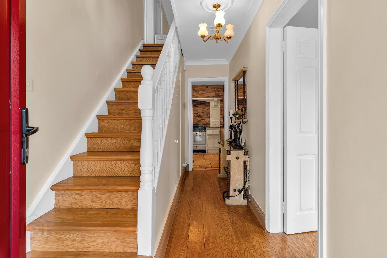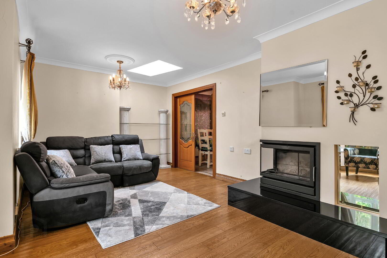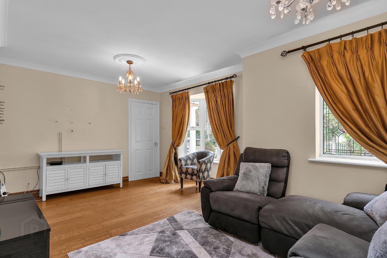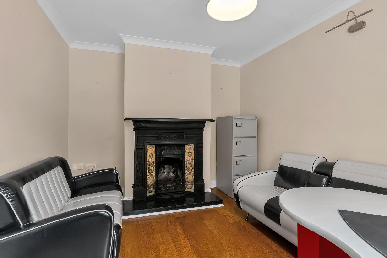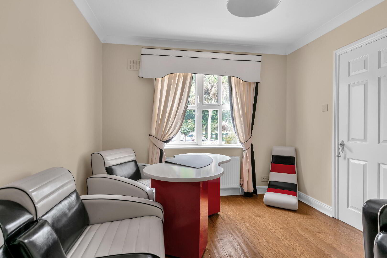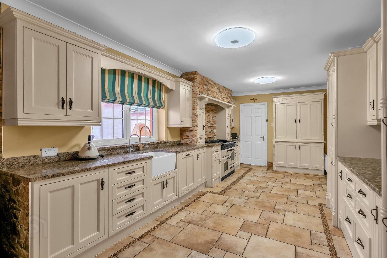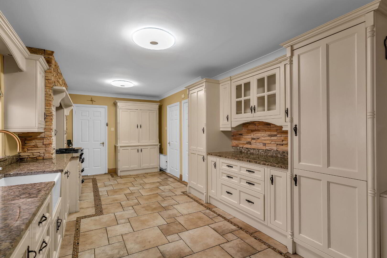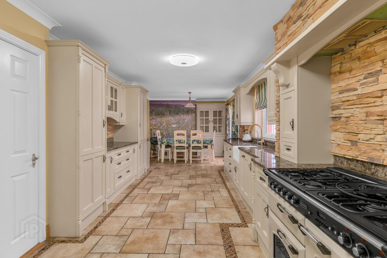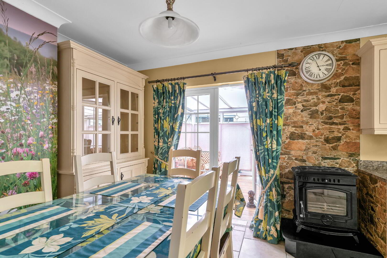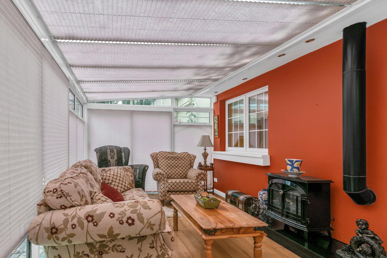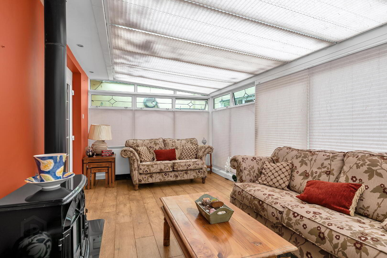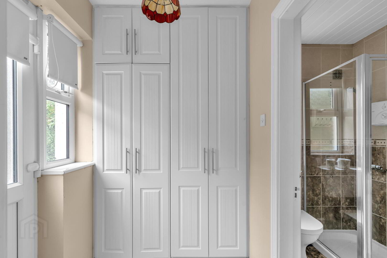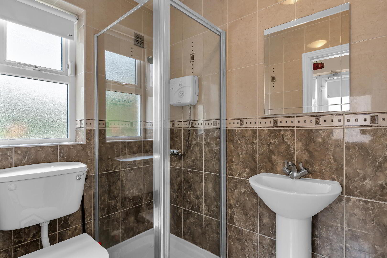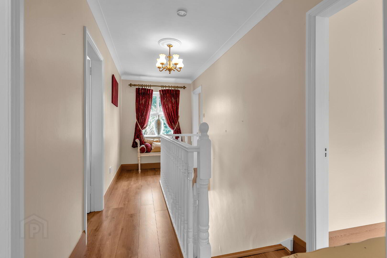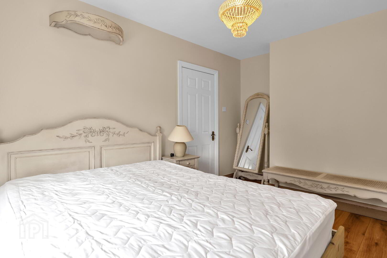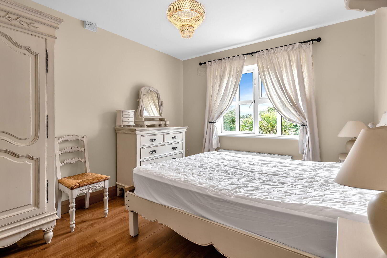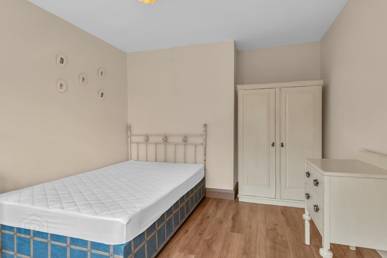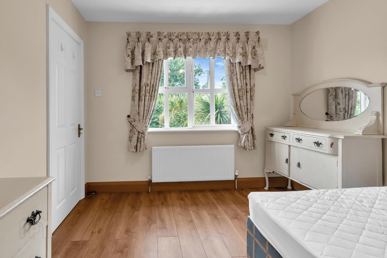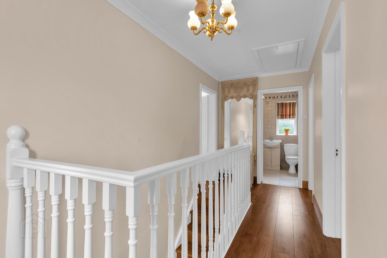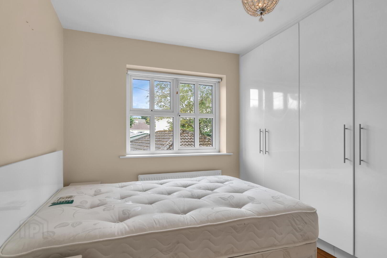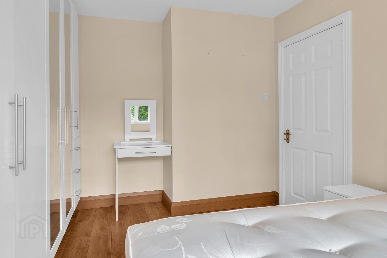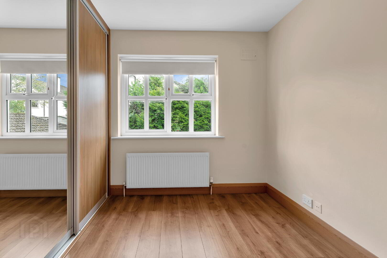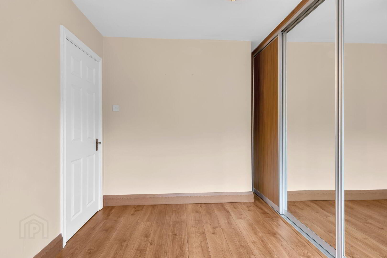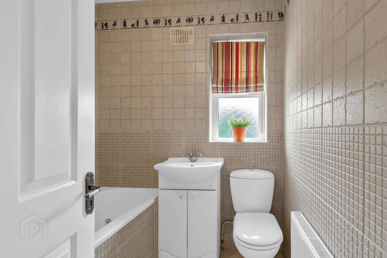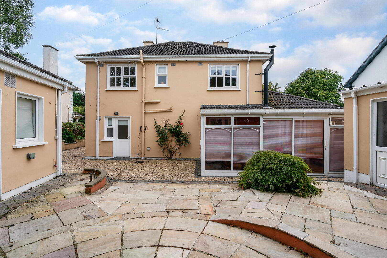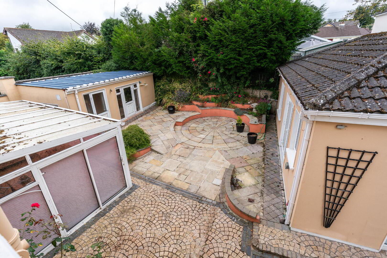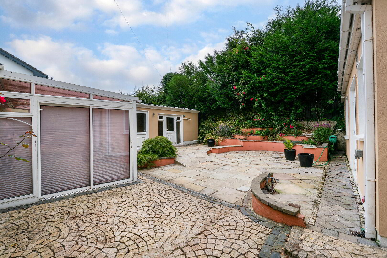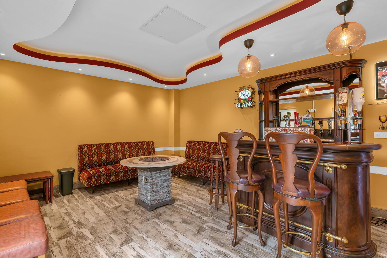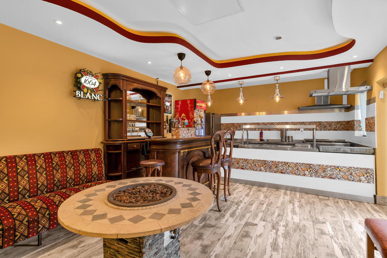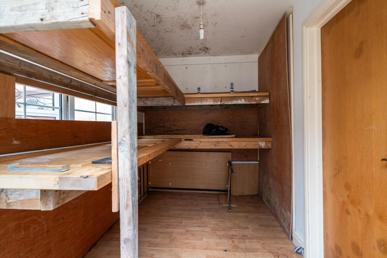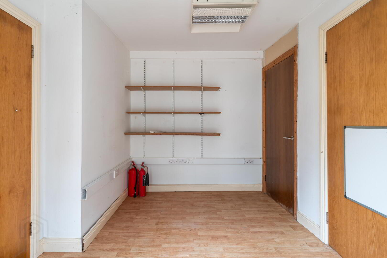40 Blundell Wood,
Edenderry, Offaly, R45RT96
4 Bed Detached House
Price €475,000
4 Bedrooms
2 Bathrooms
Property Overview
Status
For Sale
Style
Detached House
Bedrooms
4
Bathrooms
2
Property Features
Size
141 sq m (1,517.7 sq ft)
Tenure
Not Provided
Energy Rating

Property Financials
Price
€475,000
Stamp Duty
€4,750*²
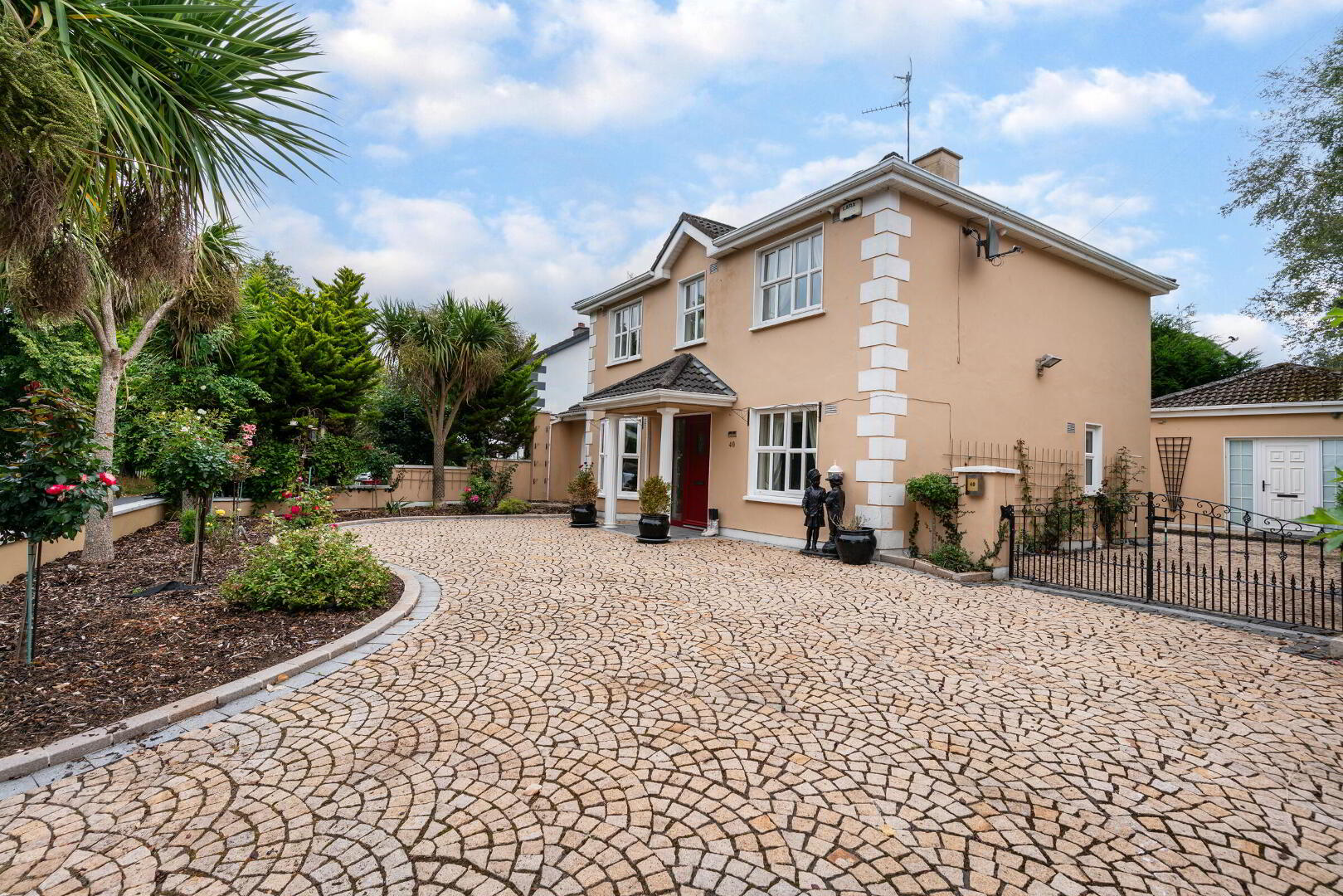
Additional Information
- ?Ideal family home.
- ?Extremely sought after location.
- ?Immaculate condition throughout.
- ?Finished to an extremely high standard throughout.
- ?Landscaped gardens surround the property.
- ?Patio area to rear.
- ?Large cobblelocked driveway
- ?Walking distance to all amenities in Edenderry Town.
- ?Located beside Grand Canal - beautiful walkway.
- ?Dublin 40mins.
Description
Heffernan Auctioneers are delighted to bring this stunning 4 bed detached house to the market.
It’s extremely rare a property comes to the market in this highly sought after location. Overlooking the Grand canal. This beautiful family home is in excellent condition and finished to great attention to detail by it’s current owner’s. Accommodation briefly comprises of: Ent hall, livingroom, study, sunroom, kitchen / dining, utility, guest w.c., four bedrooms and family bathroom.
Landscaped gardens surround the property with cobble-locked driveway to the front. Rear garden is paved and cobble locked with a garage currently used as a bar / entertainment room. Separate detached storage shed.
Early viewing is recommended.
Features
?Ideal family home.
?Extremely sought after location.
?Immaculate condition throughout.
?Finished to an extremely high standard throughout.
?Landscaped gardens surround the property.
?Patio area to rear.
?Large cobblelocked driveway
?Walking distance to all amenities in Edenderry Town.
?Located beside Grand Canal - beautiful walkway.
?Dublin 40mins.
?15 mins to M6 motorway.
?Daily bus service to & from Dublin - numerous times daily.
BER Details
BER: C1 BER No.118709468 Energy Performance Indicator:173.42 kWh/m²/yr
Accommodation
ACCOMMODATION IS AS FOLLOWS:
Ent Hall: Solid wood floor. Ceiling coving & cornice. Phone point.
Living room: 5.3m x 3.9m Solid wood floor. Feature insert solid fuel stove. Bay window. Ceiling coving & cornice & T.V. point. Double doors to Kitchen / dining.
Study: 3.0m x 4.2m Solid wood floor. Feature cast iron fireplace. Ceiling coving & cornice.
T.V. & phone point.
Kitchen / Dining: 3.0m x 9.0m Tiled floor. Solid wood country cream kitchen with granite worktops. Belfast sink with water softener. Solid fuel stove. T.V. & phone points. French doors into sunroom.
Sunroom: 2.84m x 3.26m Solid wood floor. French doors into kitchen / dining area.
Utility: Solid wood floor. Fitted storage units - plumbed for washer / dryer. Door to rear.
Guest w.c.: Fully tiled. Electric shower. W.c. & w.h.b.
Solid wood floor on landing - ceiling coving & cornice.
Bedroom 1: 3.1x 3.7m Solid wood floor. T.V. point.
Bedroom 2: 3.4x 3.1m Solid wood floor. T.V. point.
Bedroom 3: 3.3m x 3.1m Solid wood floor. Slide-robes. T.V. point.
Bedroom 1: 3.0m x 3.5m Solid wood floor. Built in wardrobes. T.V. point.
Family bathroom: Fully tiled, bath with shower over. W.c. & w.h.b. with vanity unit.
Attic: Floored with stira staircase leading up to.
Outside:
Garage (Entertainment room): Tiled floor. Stainless steel kitchen with bbq grill, oven & hob. Fully equipped catering kitchen. Bar area with sit down area. T.V. & phone points.
Garden shed: Shelved for storage.
Services: Mains water, sewerage, OFCH, ESB, phone & broadband.
Viewing Details
By appointment.
BER Details
BER Rating: C1
BER No.: 118709468
Energy Performance Indicator: Not provided

