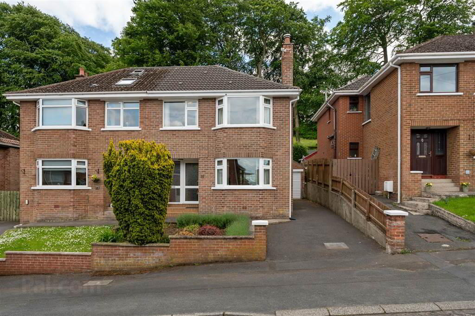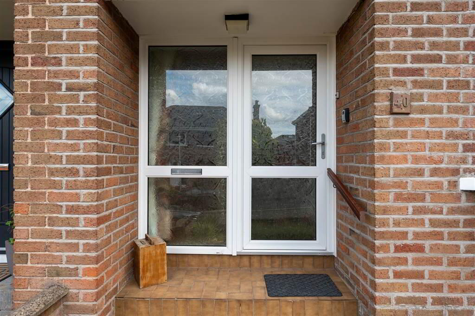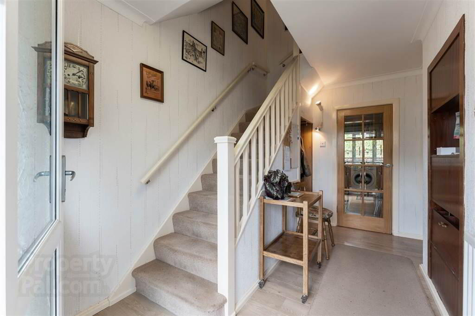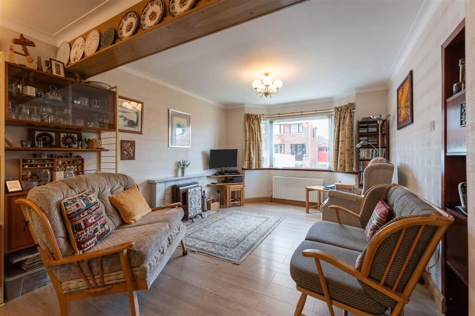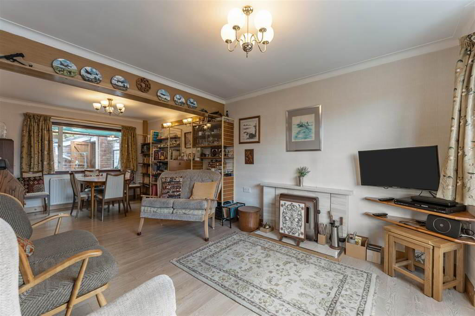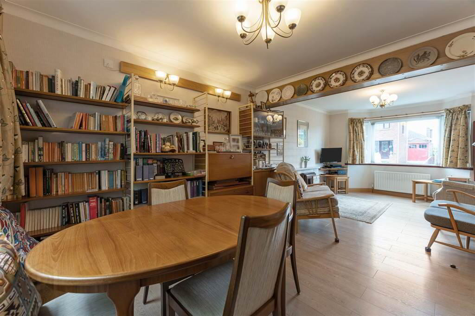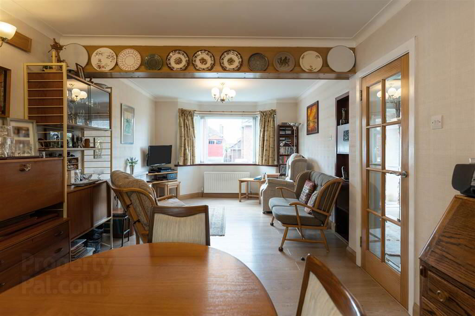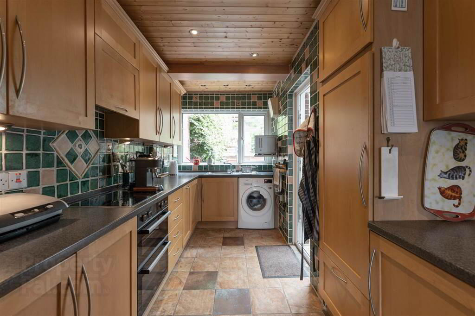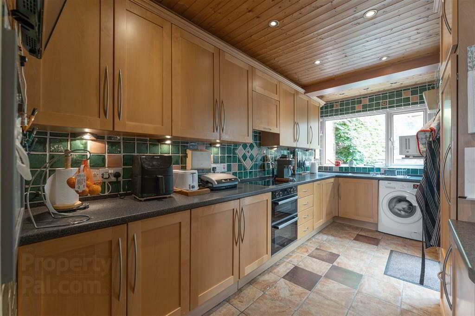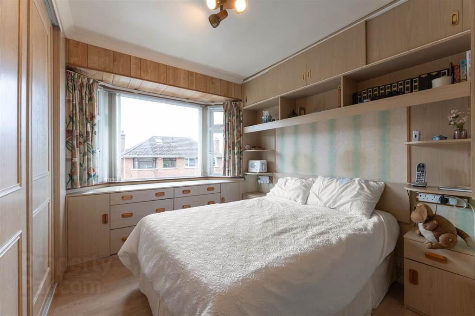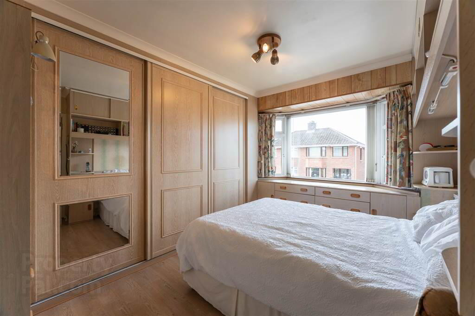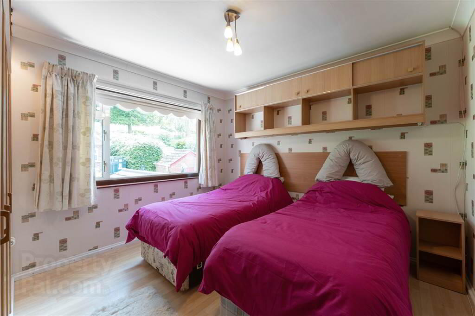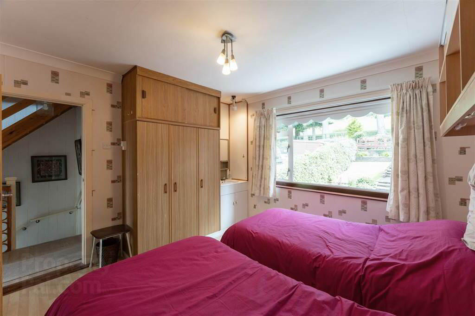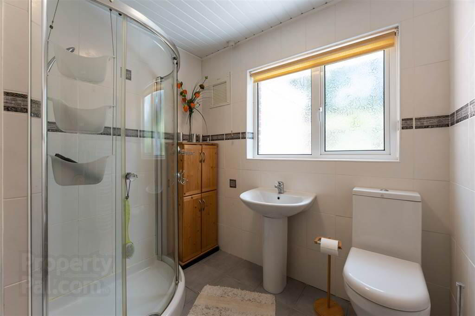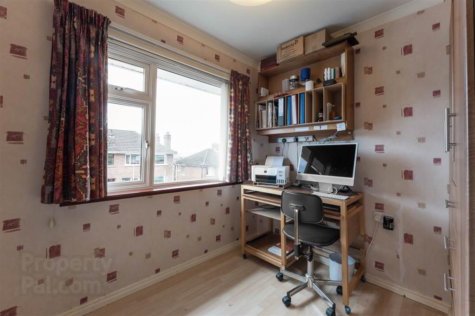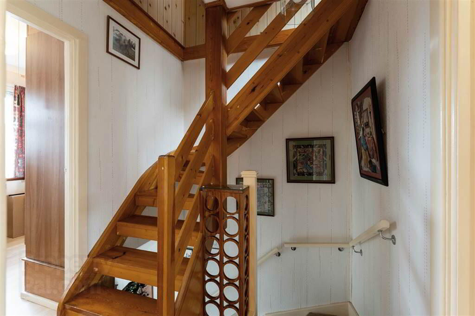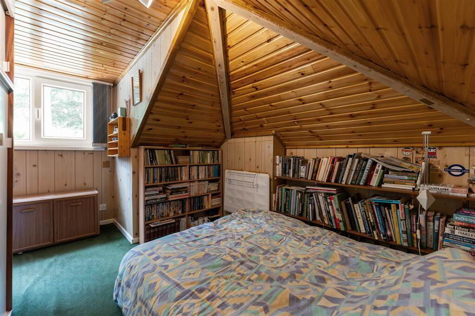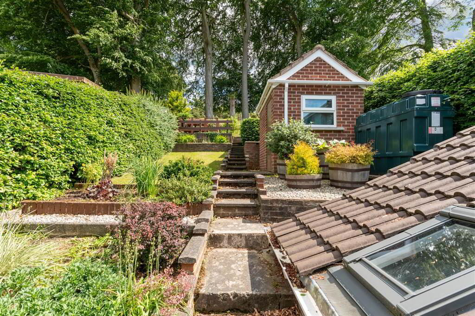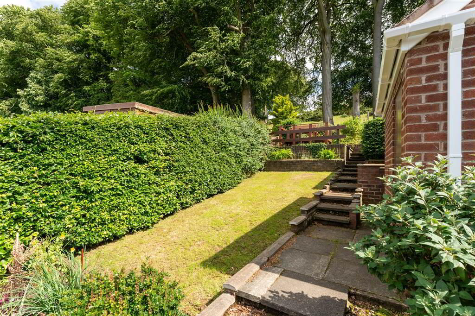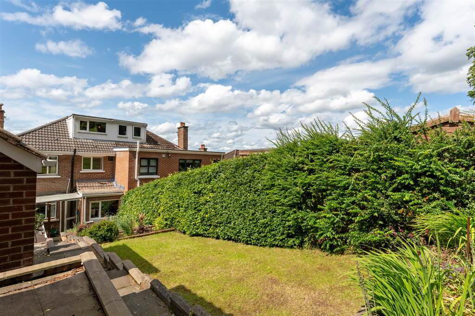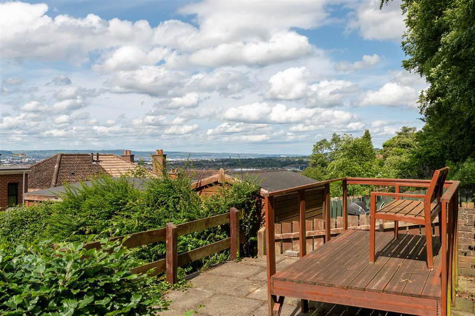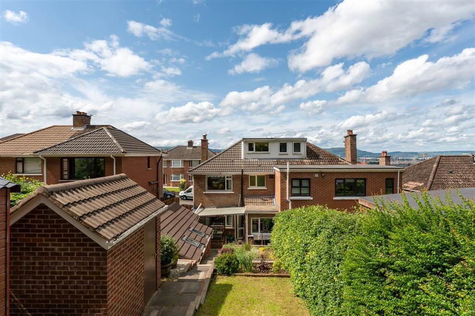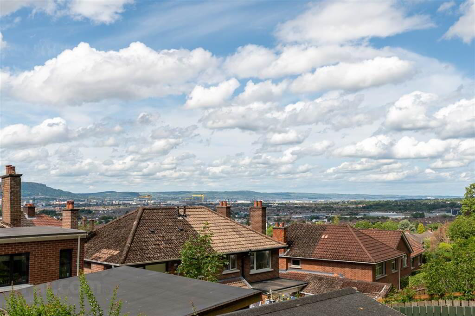40 Beechgrove Avenue,
Belfast, BT6 0NF
3 Bed Semi-detached House
Asking Price £224,950
3 Bedrooms
1 Reception
Property Overview
Status
For Sale
Style
Semi-detached House
Bedrooms
3
Receptions
1
Property Features
Tenure
Not Provided
Energy Rating
Heating
Oil
Broadband
*³
Property Financials
Price
Asking Price £224,950
Stamp Duty
Rates
£1,343.02 pa*¹
Typical Mortgage
Legal Calculator
In partnership with Millar McCall Wylie
Property Engagement
Views Last 7 Days
100
Views Last 30 Days
483
Views All Time
10,595
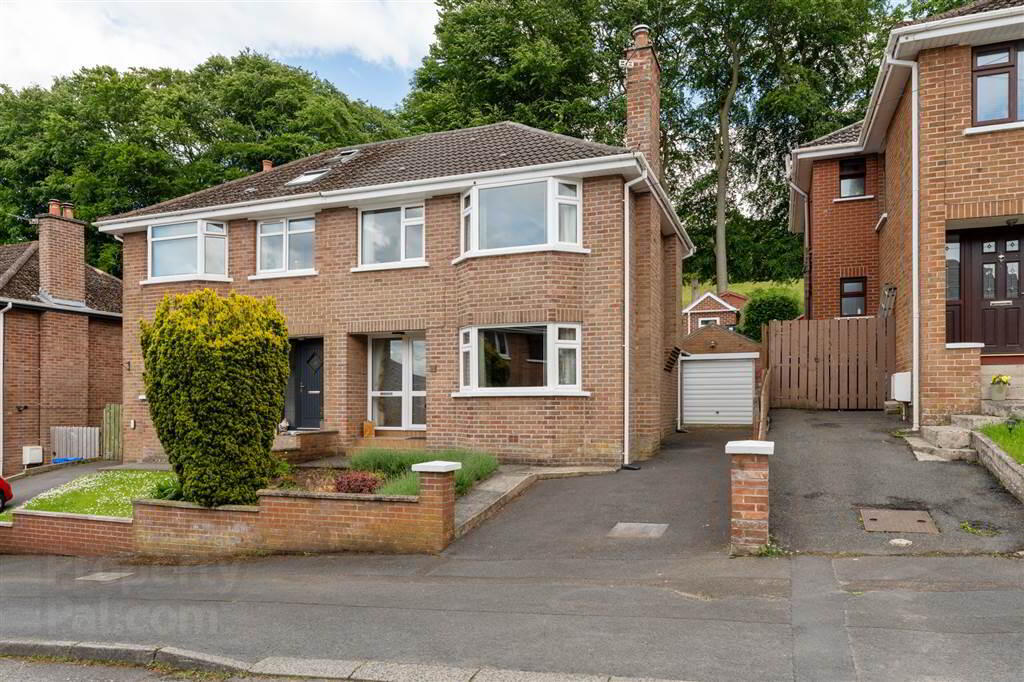
Additional Information
- Semi Detached Home
- Three Bedrooms
- Converted Attic
- Open Plan Reception
- Fully Fitted Kitchen
- Fully Fitted Shower Suite
- Oil Fired Central Heating
- Double Glazed Windows Throughout
- Driveway Parking
- Detached Garage
- Enclosed Rear garden with Scenic Views Across Belfast
The accommodation comprises an open-plan lounge and dining area on the ground floor, complemented by a front-facing bay window, a modern fitted kitchen, and a lean-to covered area providing sheltered access to the back door.
On the first floor, there are three well-proportioned bedrooms—two of which offer stunning views over Belfast, while the rear-facing room enjoys scenic countryside views. A stylish and contemporary shower room suite completes the first-floor layout.
Additionally, the attic has been converted and is accessed via fixed stairs, offering flexible space ideal for use as a playroom, home office, or study.
Additional features includes an Oil Fired Central Heating and double glazed windows throughout.
Externally, the home boasts a spacious driveway, a detached garage, and a low-maintenance rear garden with decorative stone and a vibrant selection of plants, trees, and shrubs. A fantastic opportunity to own a well-presented home in a prime location.
Ground Floor
- HALLWAY:
- 3.72m x 2.24m (12' 2" x 7' 4")
- LIVING ROOM/DINING ROOM:
- 7.2m x 3.2m (23' 7" x 10' 6")
At widest points - KITCHEN:
- 4.5m x 2.44m (14' 9" x 8' 0")
First Floor
- BEDROOM (1):
- 3.76m x 3.45m (12' 4" x 11' 4")
At widest points - BEDROOM (2):
- 3.45m x 3.3m (11' 4" x 10' 10")
- BEDROOM (3):
- 2.48m x 2.39m (8' 2" x 7' 10")
- SHOWER ROOM:
- 2.22m x 2.15m (7' 3" x 7' 1")
Second Floor
- PLAYROOM/STUDY:
- 3.82m x 3.8m (12' 6" x 12' 6")
Directions
.


