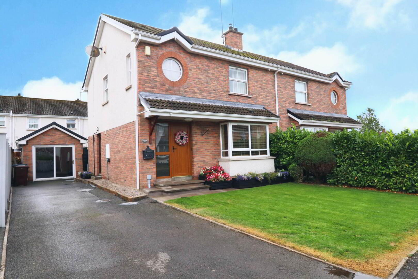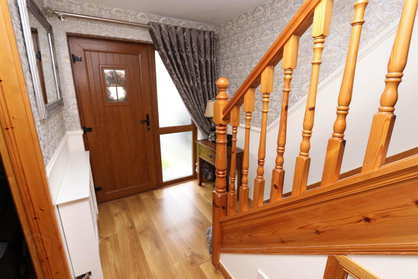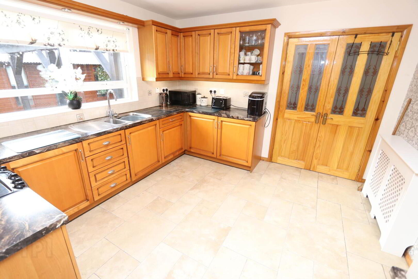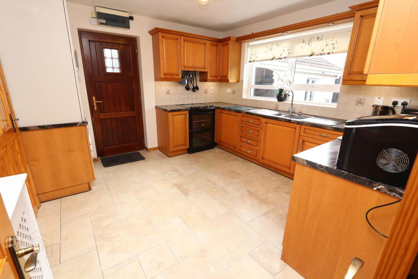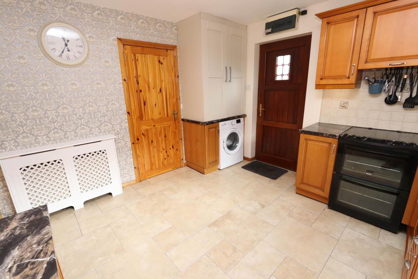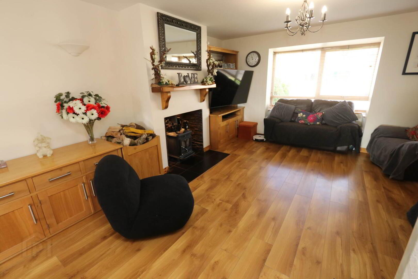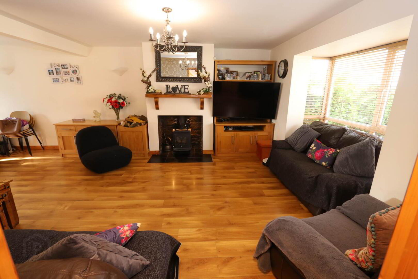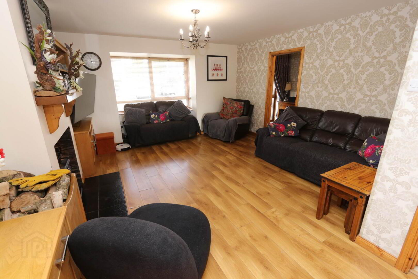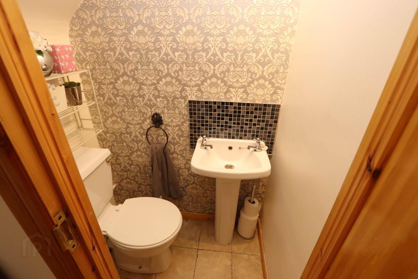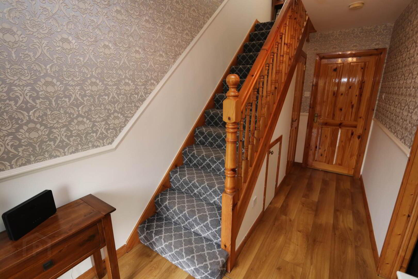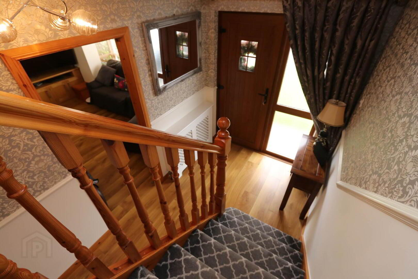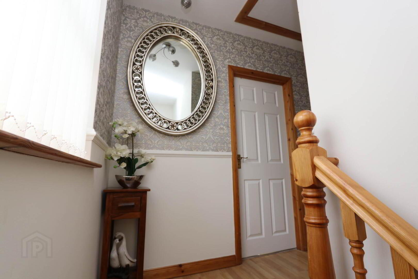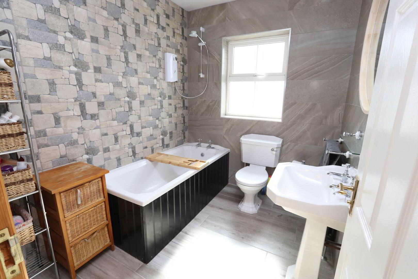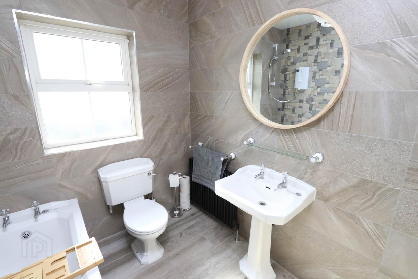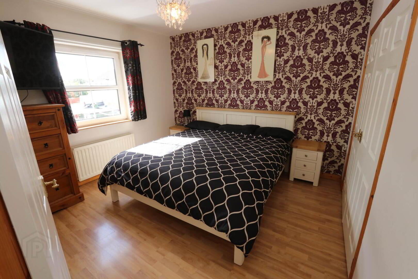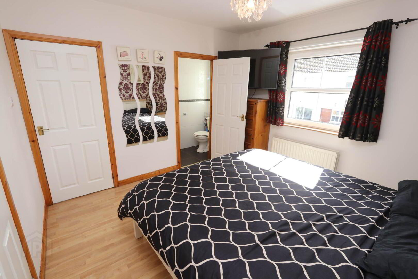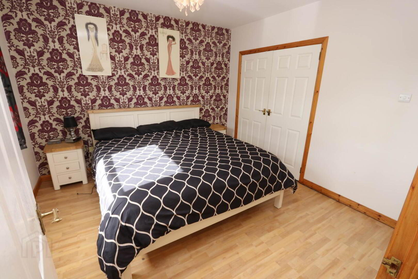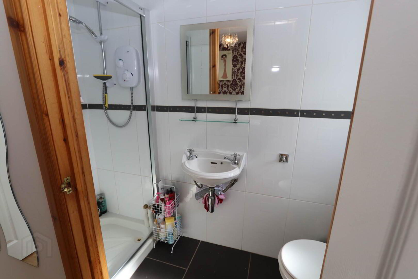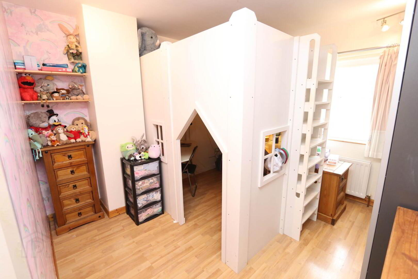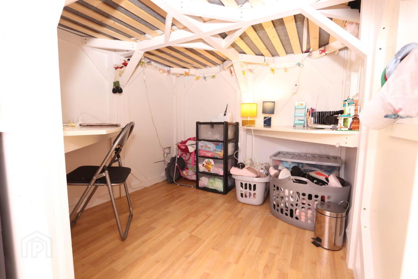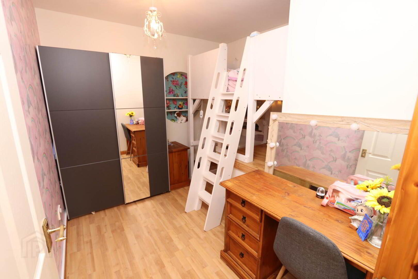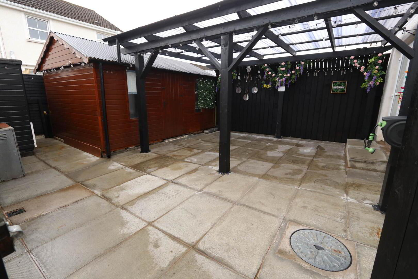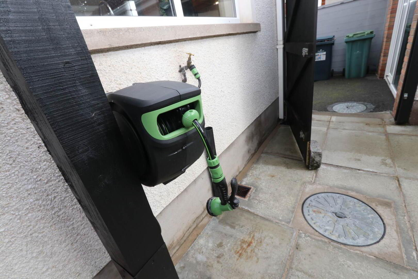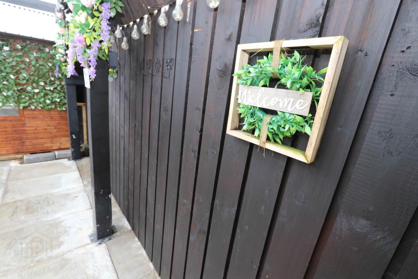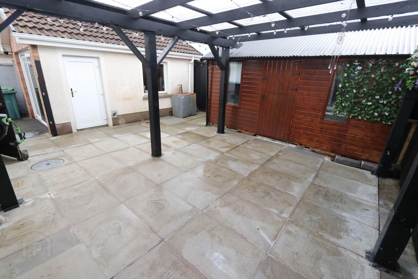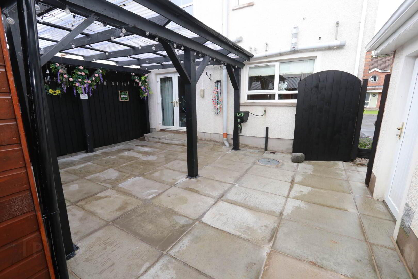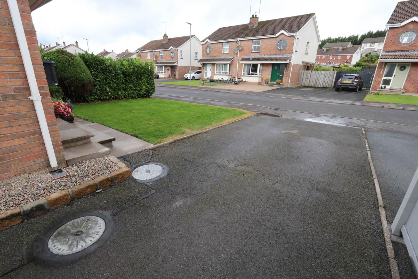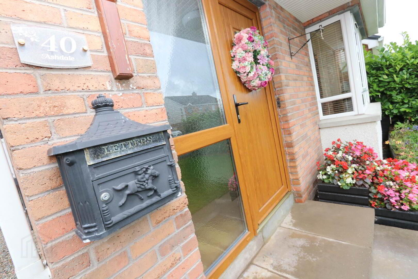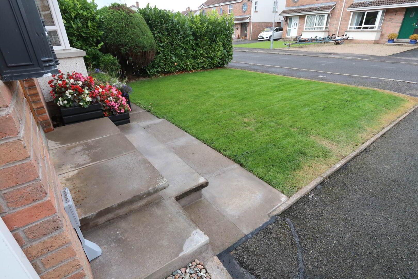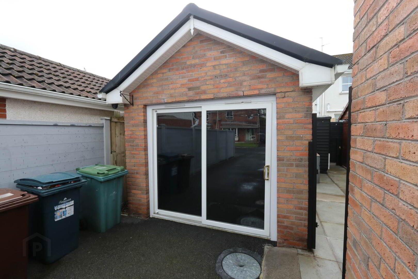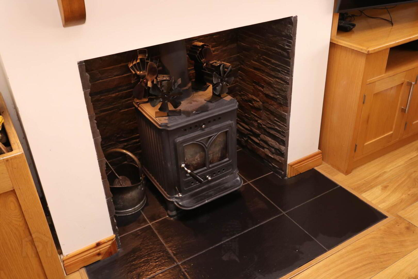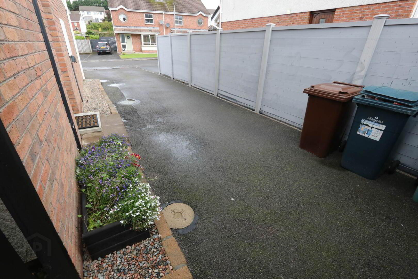40 Ashdale,
Chanterhill, Tempo Road, Enniskillen, BT74 4BH
3 Bed Semi-detached House
Guide Price £189,000
3 Bedrooms
2 Bathrooms
2 Receptions
Property Overview
Status
For Sale
Style
Semi-detached House
Bedrooms
3
Bathrooms
2
Receptions
2
Property Features
Size
106 sq m (1,141 sq ft)
Tenure
Freehold
Energy Rating
Heating
Oil
Property Financials
Price
Guide Price £189,000
Stamp Duty
Rates
£1,200.00 pa*¹
Typical Mortgage
Legal Calculator
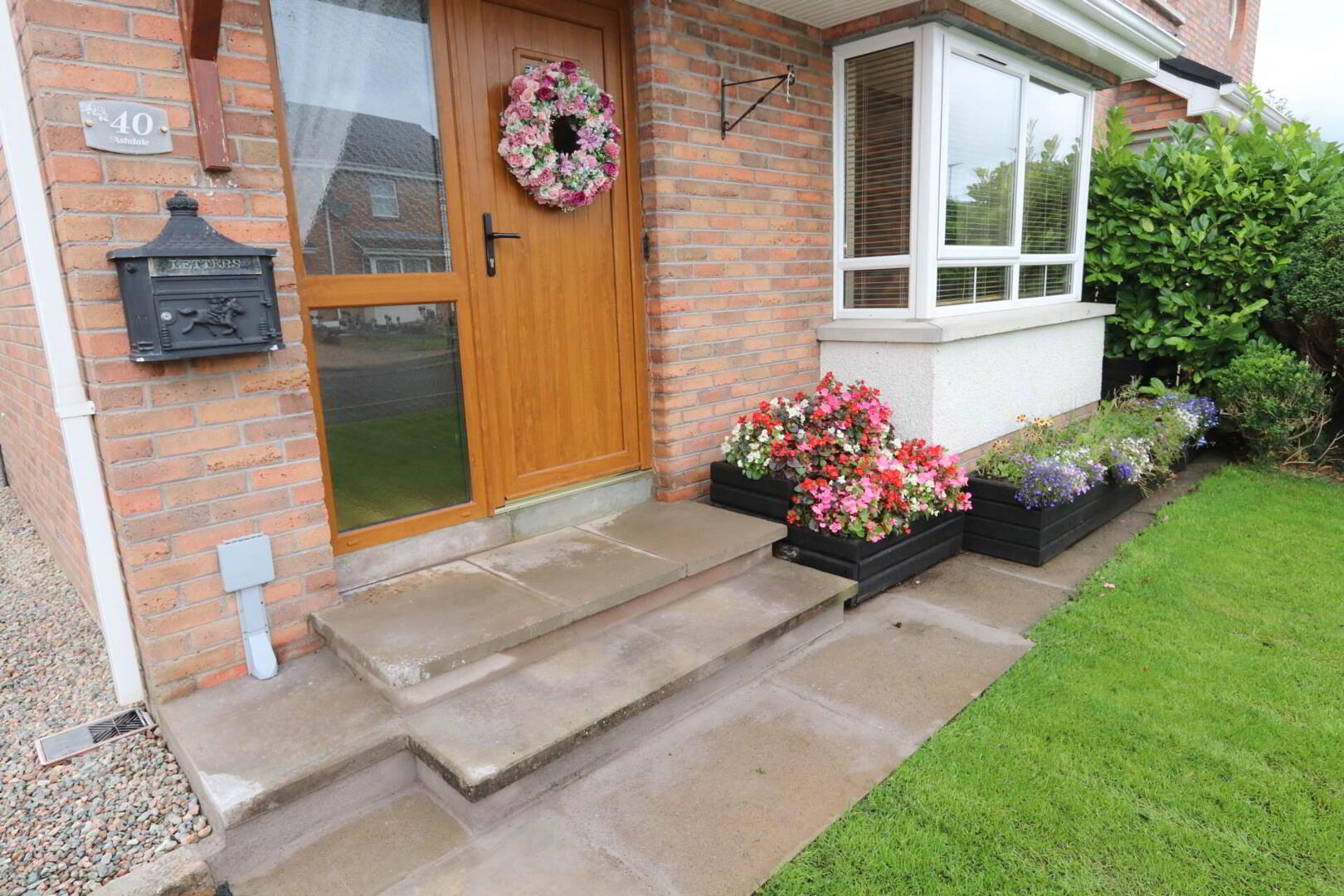
Additional Information
- Outside electric
- Attic stairs plus attic floored
- New pvc front door fitted 2020
- CCTV Cameras installed
- Garage passed for commercial use
- Fibre to property
- No onward chain
- Sought after location
- Close to local amenities & transport links
- Rates £1200 per year / Built 1998
The first floor boasts three tastefully decorated bedrooms, two featuring custom built-in bunk beds, providing ample storage space, creating an elegant and tranquil retreat. The house also offers a modern bathroom which is fully tiled.
Local area
This property is ideal for families looking for a spacious and comfortable home in a convenient location off the Tempo Road. The nearby schools include the new Devenish Collage make it perfect for those with children, while the local amenities and public transport links ensure everything you need is within easy reach.
Exterior
There is a tarmac driveway for off street parking with space for up to four cars and also benefits from a garage which is fully passed for commercial use and is currently used as for dog grooming. To the rear you have a covered patio area with two storage sheds, one is used as a utility the large shed has ample storage and both have electric.
Other info
The park has recently been adopted by the council leaving no issues for bank lending.
In summary, this three-bedroom semi-detached house is a fantastic opportunity for those seeking a family home that offers comfort, style, and convenience. Its immaculate condition allows you to move in and start enjoying your new home from day one. Book a viewing today and experience the charm and potential of this property for yourself.
Dimensions:-
Entrance hall 6` 4` x 15` 2`
WC 3` 7` x 4` 2`
Living room 14` 52 x 16` 5`
Kitchen 11` 3` x 12` 2`
Dining 11` 8` x 10` 4` French doors leading to rear
Landing 3` 6` x 10` 9` + 6` 7` x 3` 2`
Bedroom one -11` 3` x 11` 5` Double built in wardrobes / Ensuite 3` 3` x 8` 2` fully tiled
Bedroom two 10` 3` x 9` 5` Built in bunk bed with storage underneath
Bedroom three 11` 4` x 13` 7` Custom made double bunk bed with storage below
Bathroom 8` 2` x 6` 7` Fully tiled
Garage 8` 7` x 16` 7`
Out shed / utility 10` 2` x 5` 8`
Large shed 9` 6` x 14` 7`
Total 306 sq ft
Fibre connection results (copy and paste link)
https://fibrecompare.com/?gad_campaignid=22207090967&vid=szu7ru-xnx49&postcode=BT74+4BH
We respectfully ask that prospective buyers seek mortgage advice and confirm their financial readiness before arranging a viewing, where possible. If you need assistance, we`re happy to connect you with a trusted mortgage advisor. We also recommend visiting the area and doing a drive-by of the property beforehand to ensure it meets your expectations.
Get in touch for more information and to arrange your viewing!
Tel: 028 66 022200
Email: [email protected]
what3words /// peroxide.arrival.frown
Notice
Please note we have not tested any apparatus, fixtures, fittings, or services. Interested parties must undertake their own investigation into the working order of these items. All measurements are approximate and photographs provided for guidance only.MISREPRESENTATION CLAUSE
Watters Property Sales give notice to anyone who may read these particulars as follows. These particulars do not constitute any part of an offer or contract. Any intending purchasers or lessees must satisfy them selves by inspection or otherwise to the correctness of each of the statements contained in these particulars. We cannot guarantee the accuracy or description of any dimensions, texts or photos which also may be taken by a wide camera lens or enhanced by photo shop. All dimensions are taken to the nearest 5 inches. Descriptions of the property are inevitably subjective and the descriptions contained herein are given in good faith as an opinion and not by way of statement of fact. The heating system and electrical appliances have not been tested and we cannot offer any guarantees on their condition.

