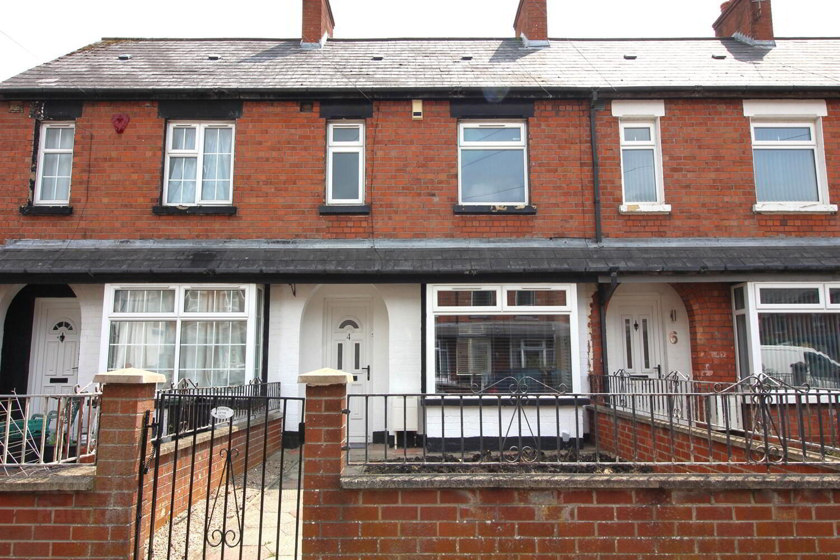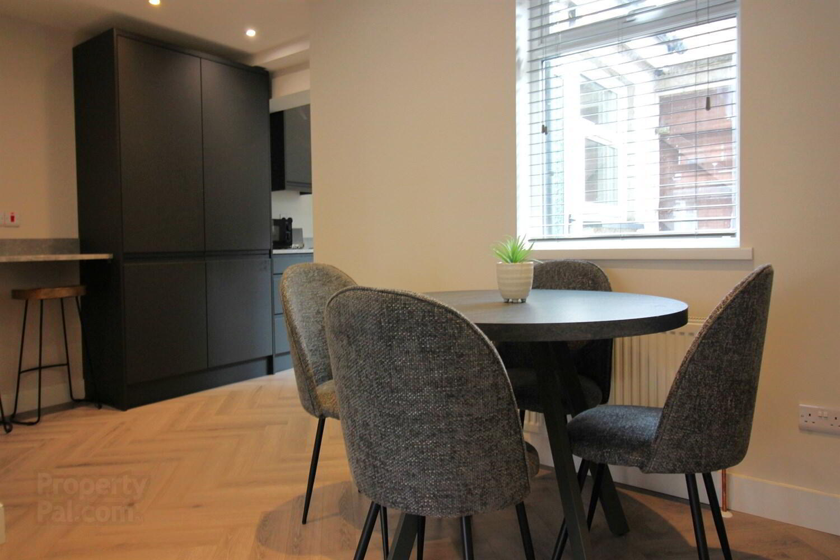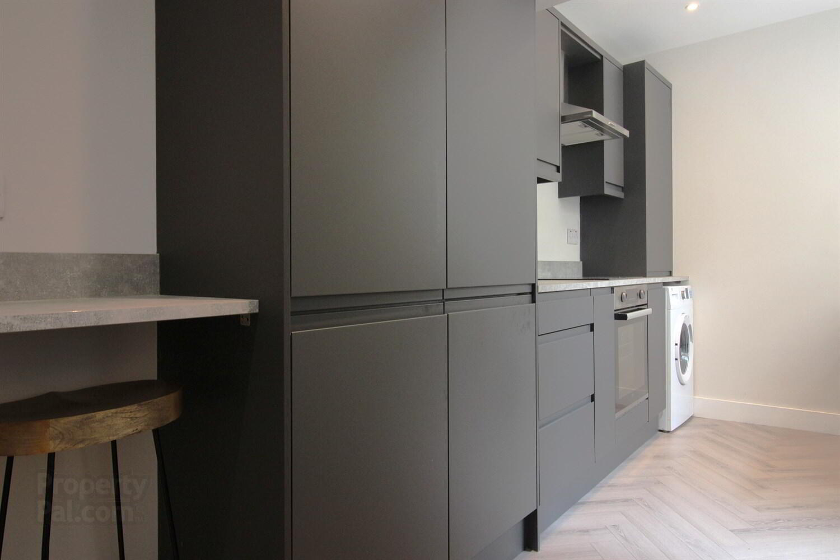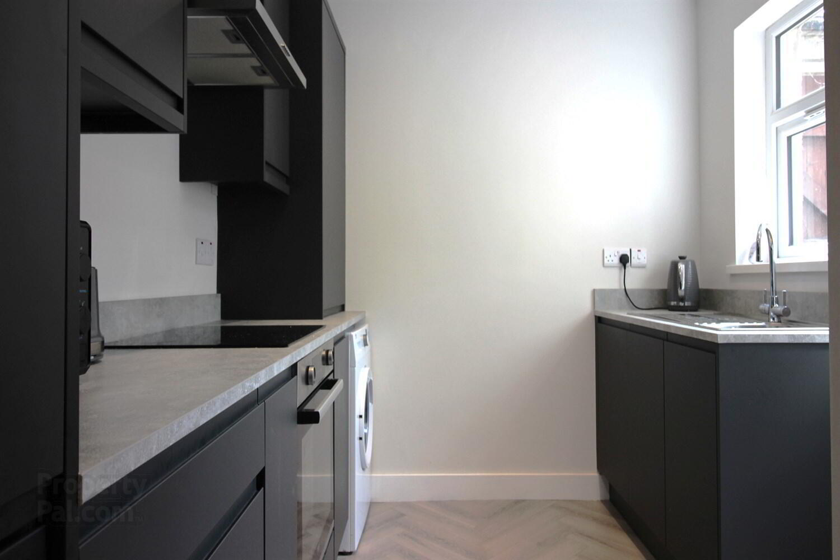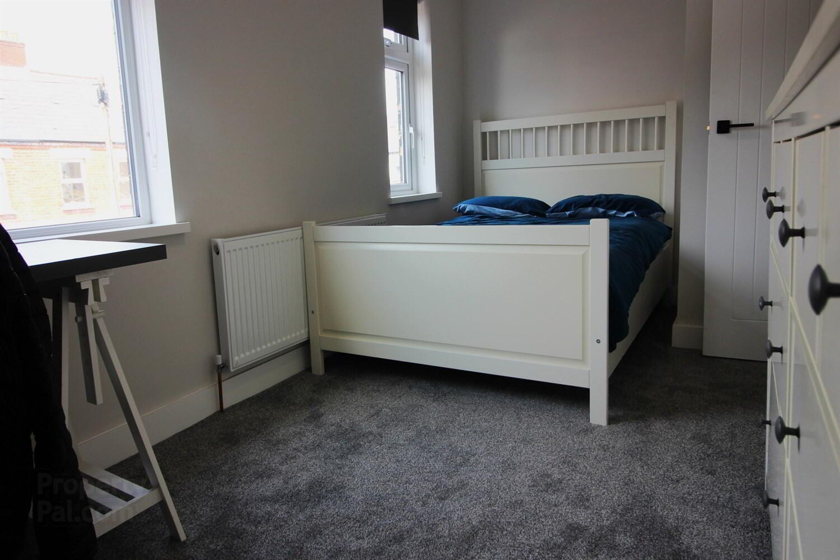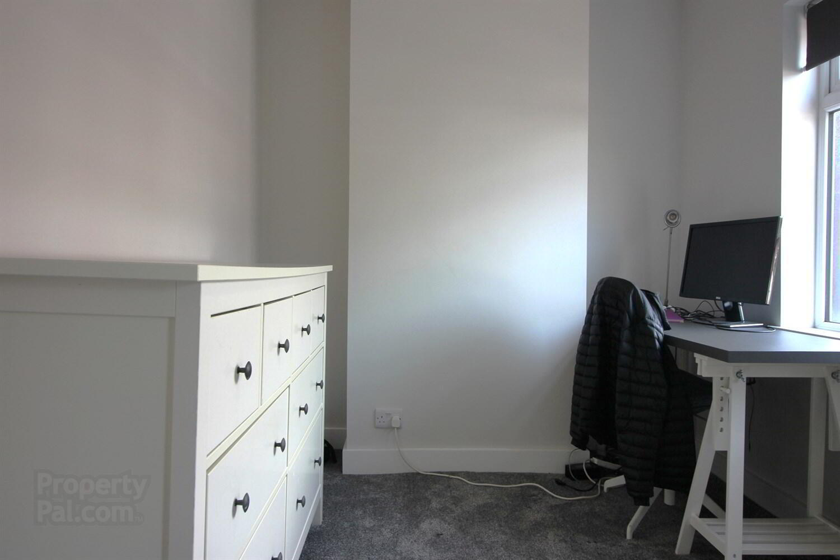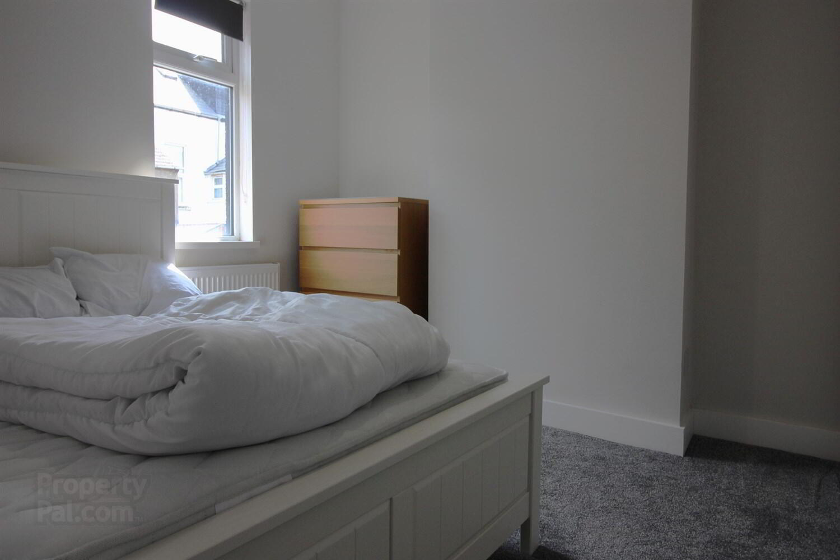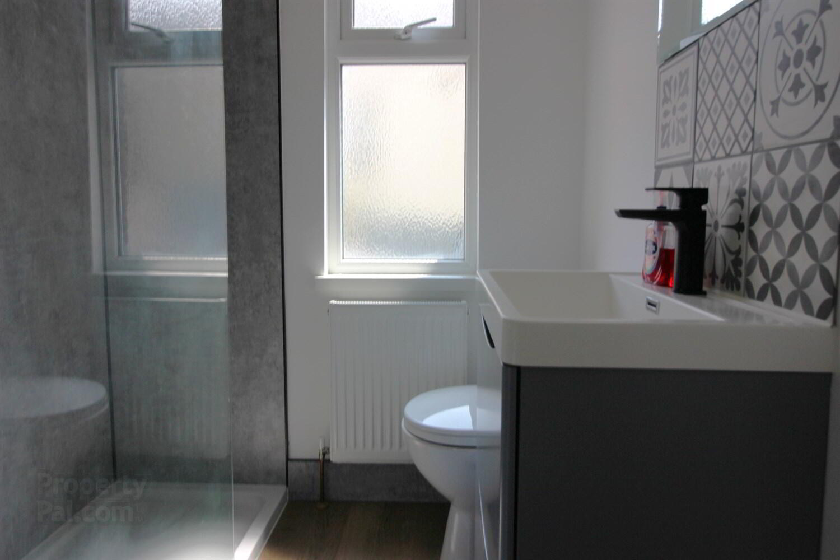SHORT TERM LET, 4 Windsor Drive,
Belfast, BT9 7FH
2 Bed Terrace House
£950 per month
2 Bedrooms
1 Reception
Property Overview
Status
To Let
Style
Terrace House
Bedrooms
2
Receptions
1
Available From
Now
Property Features
Energy Rating
Heating
Oil
Broadband
*³
Property Financials
Deposit
£950
Property Engagement
Views All Time
871
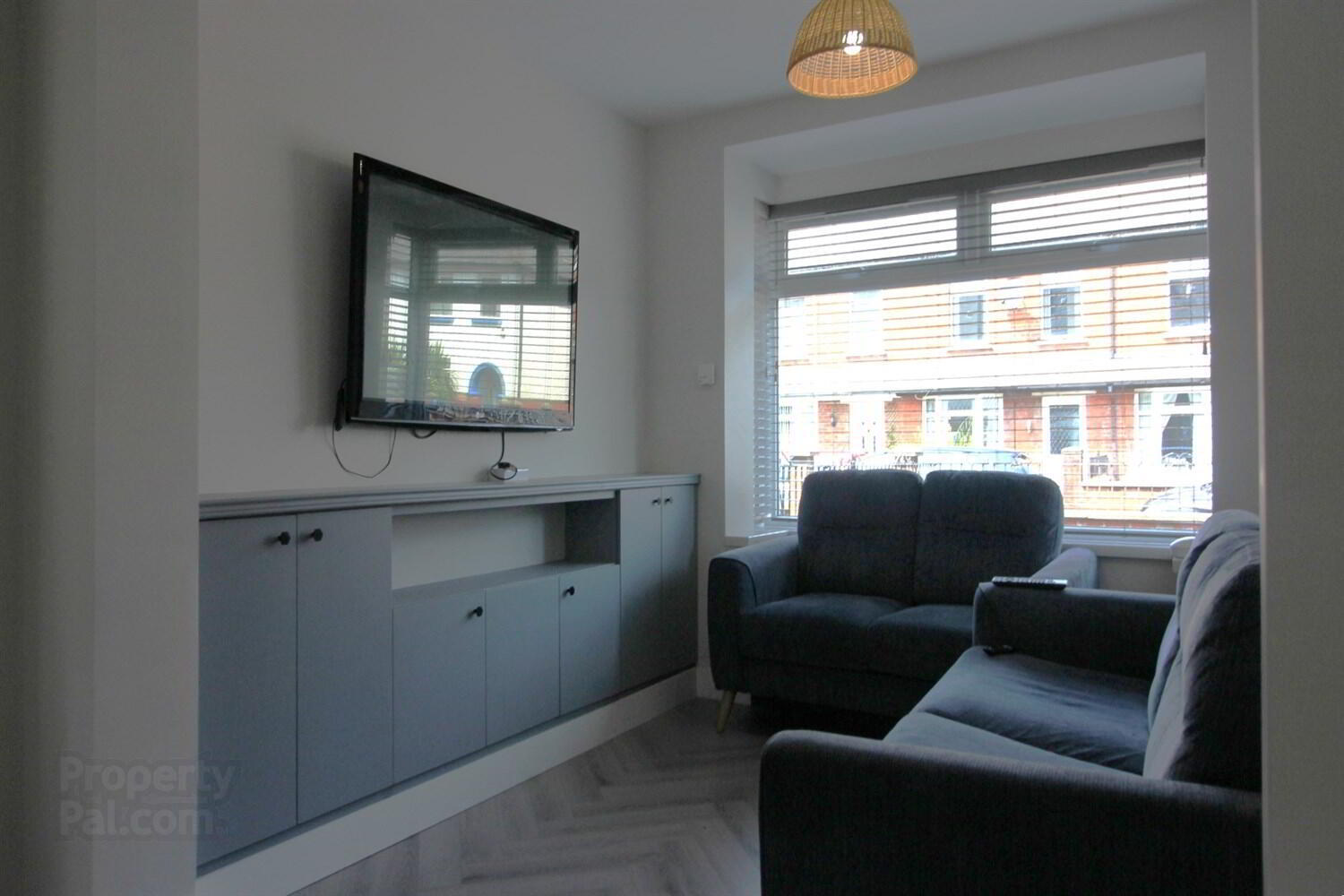
Features
- SHORT TERM RENTAL - Four Months
- Available Immediately
- Fully Furnished
- Recently Renovated Two Bed Mid Terrace
- Open Plan Living Dining Area
- Newly Installed Modern Fitted Kitchen
- Two Double Bedrooms
- Shower room with White Three Piece Suite
- Gas Fired Central Heating
- Double Glazed Windows
Internally, this fully furnished accommodation has been recently renovated to an excellent and modern standard throughout. In brief, the property comprises; open plan living dining area through to newly fitted modern kitchen and breakfast area. On the first floor there are two generous double bedrooms and a shower room complete with walk in shower, vanity wash hand basin and low flush WC. Externally, the property benefits from a front forecourt and rear yard, with on street parking available to the front. Additionally, the property benefits from gas fired central heating and double glazing.
This property offers a short term lease agreement of four months.
Early viewing highly recommended.
Entrance Hall 2.95m (9'8) x 2.77m (9'1)
uPVC Double Glazed Entrance Door. Understairs storage cupboard. Laminate wood-strip flooring. Access to front reception and first floor.
Open Plan Living/Dining Area 4.93m (16'2) x 4.9m (16'1)
Built-in entertainment cupboard units. Laminate wood-strip floor. Open to kitchen area.
Kitchen
Newly fitted modern kitchen with extended breakfast bar and includes a range of high and low level units and formica work surfaces. Four ring ceramic hob, electric under oven and stainless steel extractor fan above. Single drainer stainless steel sink unit with mixer taps. Enclosed wall mounted Logic gas boiler. Appliances include 70/30 integrated fridge-freezer and washing machine. Laminate wood-strip floor.
First Floor
Bedroom One 4.6m (15'1) x 2.77m (9'1)
Double bedroom with range of furniture. Carpet flooring.
Bedroom Two 3.05m (10'0) x 2.13m (7')
Double bedroom with a range of furniture. Carpet flooring.
Shower Room
Modern shower room complete with walk-in shower, vanity wash hand basin and low flush WC. Part tiled walls and tiled flooring.
Outside Space
Forecourt and rear yard. On street parking.


