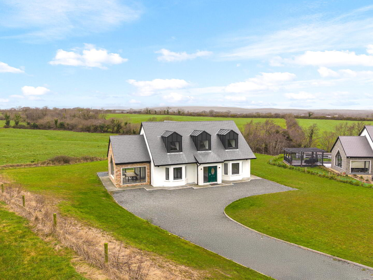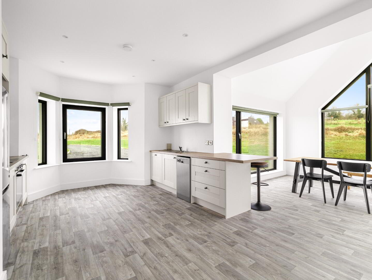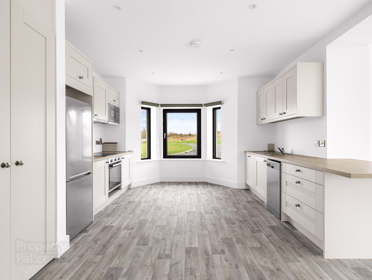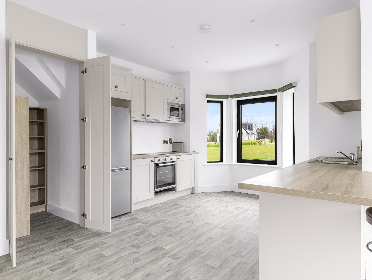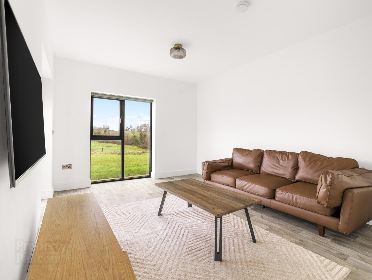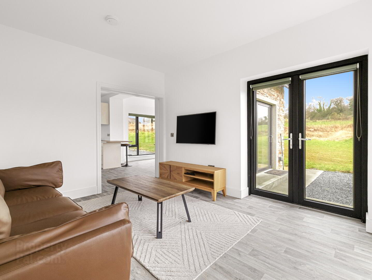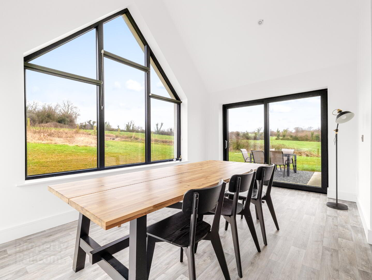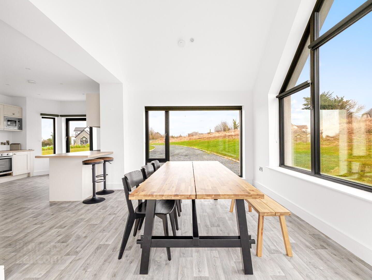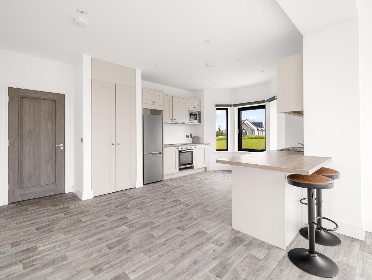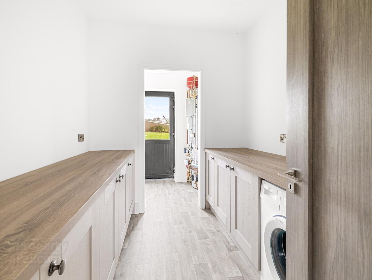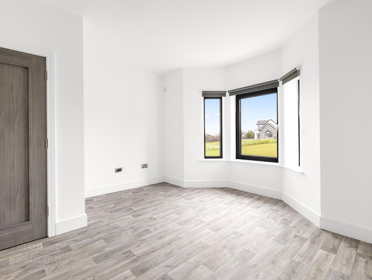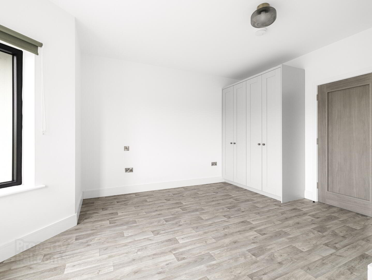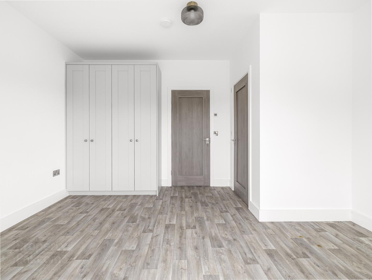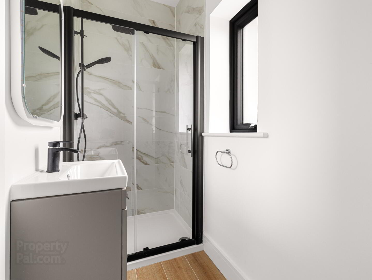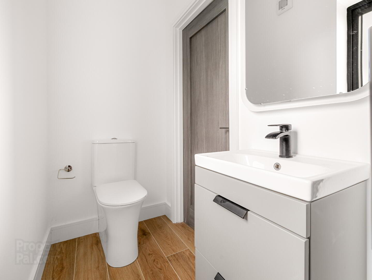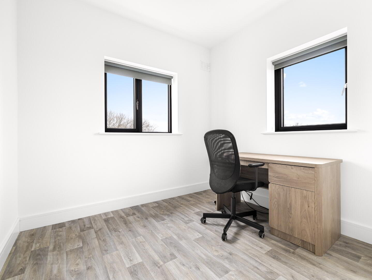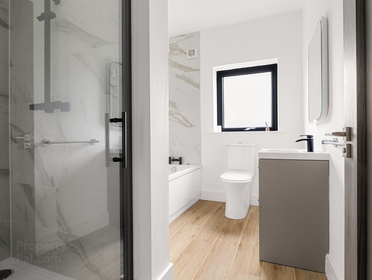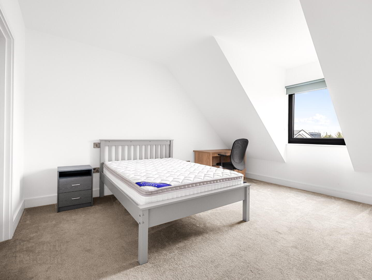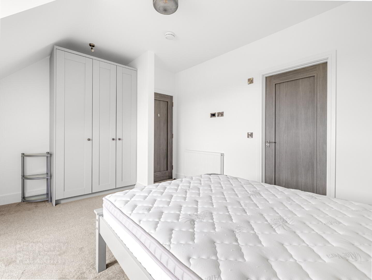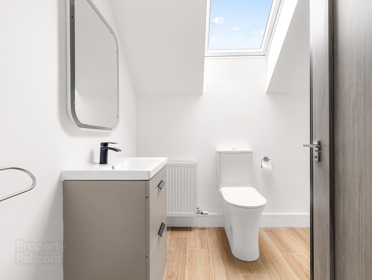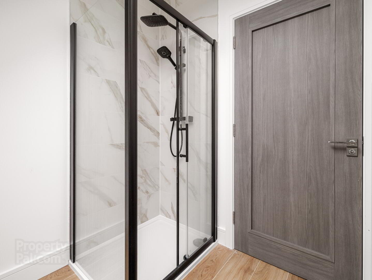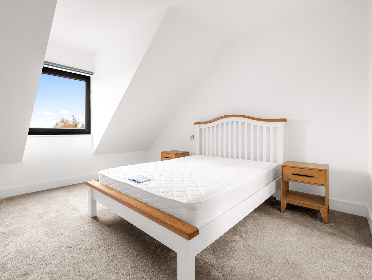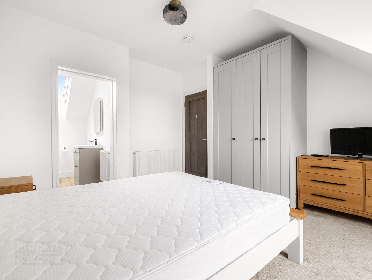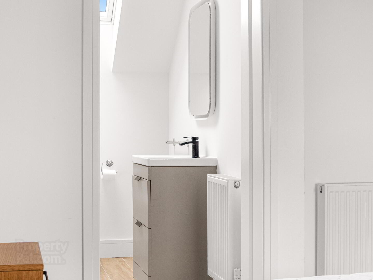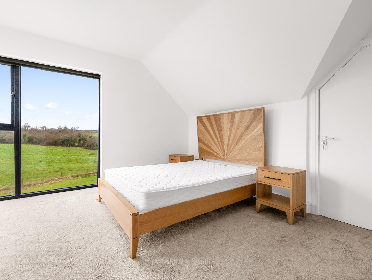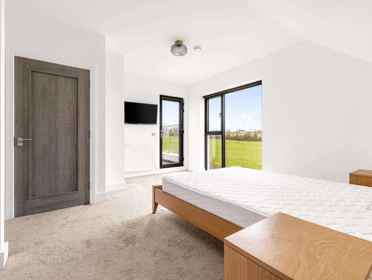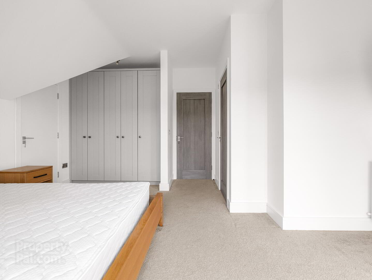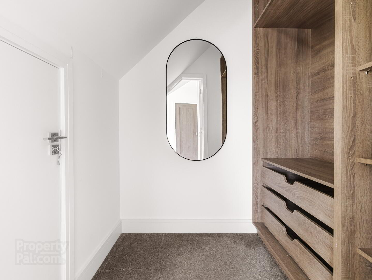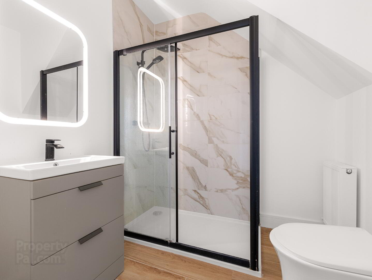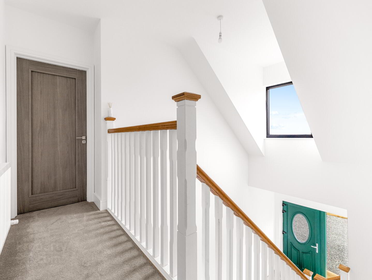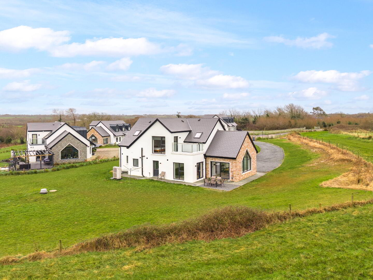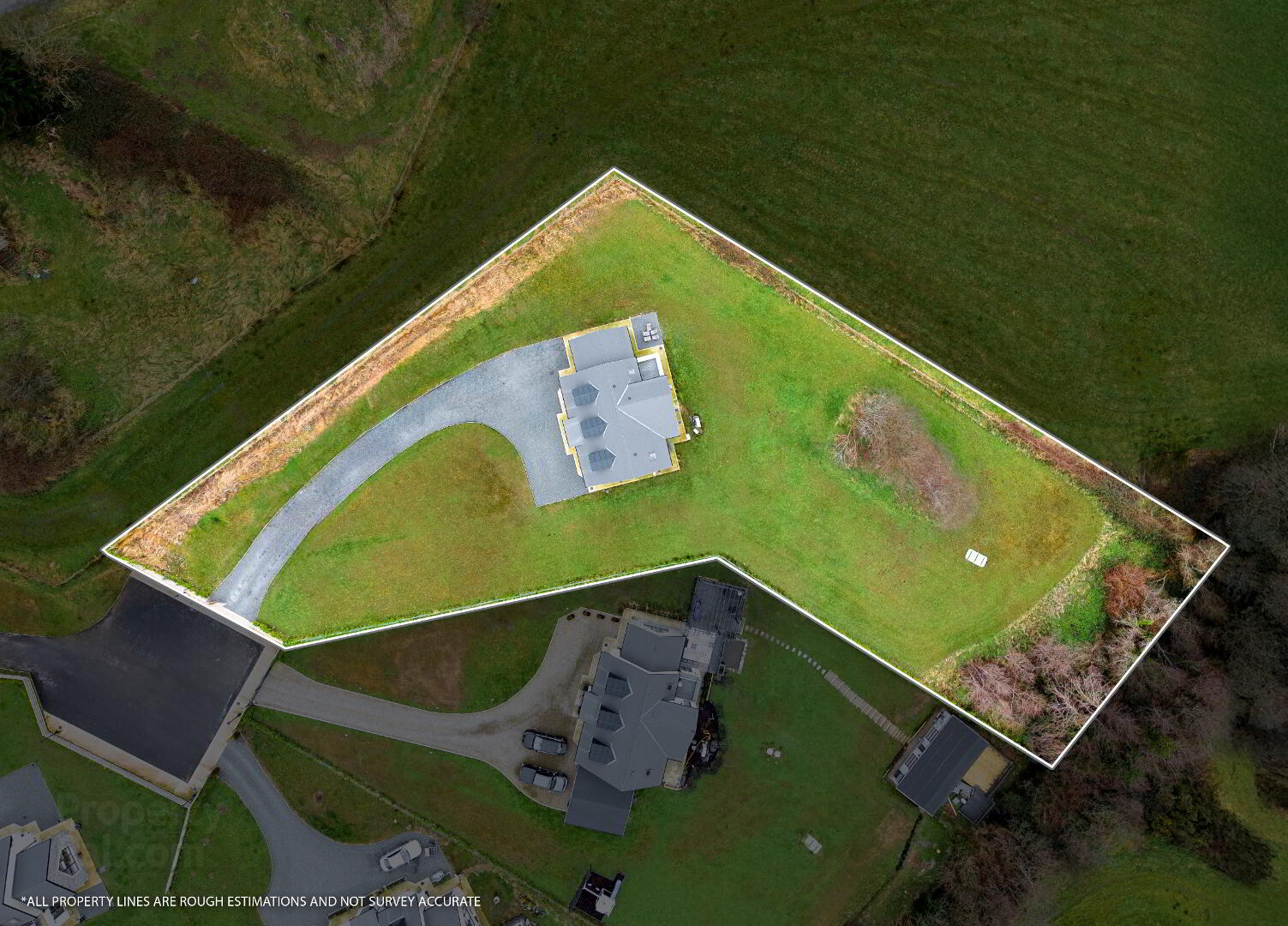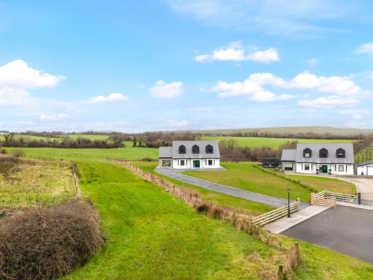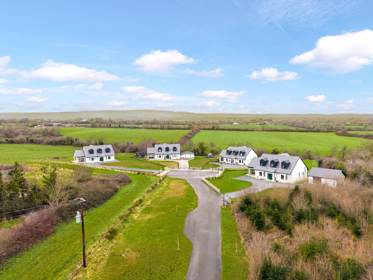4 Willowbrook,
Cullenogue, Gorey, Y25F1W1
4 Bed Detached House
Sale agreed
4 Bedrooms
5 Bathrooms
3 Receptions
Property Overview
Status
Sale Agreed
Style
Detached House
Bedrooms
4
Bathrooms
5
Receptions
3
Property Features
Size
217 sq m (2,335.8 sq ft)
Tenure
Freehold
Heating
Air Source Heat Pump
Property Financials
Price
Last listed at Guide Price €595,000
Property Engagement
Views Last 7 Days
8
Views Last 30 Days
38
Views All Time
732

Halnon Humphreys Estate Agents are delighted to present Number 4 Willowbrook to the market.
Situated in a private & exclusive gated development, this excellent 4 bedroom, A Rated home was constructed in approx. 2021 and measures an impressive c. 217 sq m/2336 sq ft.
Number 4 Willowbrook is set on a large private plot which measures a generous c 0.75 acres and boasts picturesque countryside views.
The Willowbrook development is accessed via electric gates and boasts a long sweeping driveway that leads to each individual house.
Willowbrook is idyllically located in the picturesque townland of Castletown in North County Wexford. There are a wide range of amenities nearby including the popular coastal locations of Tara Hill and Castletown that are less than a 5-minute drive away. Numerous schools and sporting facilities are within a 10-minute drive.
The stunning sandy beaches of Clone Strand & Kilpatrick Beach are just a 5-minute drive away. Gorey Town is approx. a 10-minute drive to the South and Arklow Town is a 15-minute drive to the North. Exit 22 (Gorey North) is just a 5-minute drive.
Description
This exceptional home comes to market with the most modern features available including an Air-to-Water heating system, under floor heating to ground floor & high quality fittings throughout.
This stunning property features a versatile layout, perfect for family living. The open-plan kitchen, dining, and living space creates a seamless flow, while a separate reception room and home office add extra flexibility.
With four spacious double bedrooms, each with its own private bathroom, this home offers both comfort and convenience. Inside, the bright, welcoming rooms are ideal for entertaining, while the expansive garden and surrounding countryside provide a tranquil escape.
Set on a large site with breathtaking country views in every direction, this location offers the best of both worlds. Enjoy the peace and serenity of the countryside while being just a short drive away from the bustling towns of Gorey and Arklow, which offer a wide range of shops, schools, and sporting facilities.
Ground floor accommodation includes a generous entrance hallway leading to the family sitting room and a spacious open-plan kitchen, dining, and living area with bespoke fitted units. Additionally, the ground floor offers a double bedroom with an ensuite bathroom, a study, a utility room, and a guest WC. Double doors open to the private garden, creating a seamless connection between the indoors and outdoors.
On the first floor, you’ll find three en-suite bedrooms, including a master bedroom with a walk-in wardrobe and its own private balcony.
Approximate Room Measurements
Entrance Hall 6.75m x 2.05m.
Kitchen 5.13m x 3.85m.
Dining Room 5.60m x 3.60m.
Living Room 4.20m x 3.50m.
Utility Room 2.70m x 2.35m.
Boot Room 2.35m x 1.40m.
Bathroom 2.90m x 2.25m.
Office 2.85m x 2.60m.
En-Suite 2.5m x 1.00m.
Bedroom 4 4.50m x 3.84m.
Landing 3.67m x 3.20m.
Bedroom 3 3.67m x 3.40m.
En-Suite 2.37m x 1.60m.
Bedroom 1 4.53m x 2.70m.
En-Suite 2.80m x 2.57m.
Walk-in Wardrobe 1.77m x 1.34m.
Bedroom 2 4.01m x 3.67m.
En-Suite 2.23m x 2.17m.
Walk-in Wardrobe 2.13m x 1.68m.
Services & Specifications:
Air-to-Water Heating systems installed for a manageable and energy efficient house. Septic tank & shared well: Each property has its own separate septic tank on site and Water is Pumped from shared well. High speed broadband available in the area.
Outside & Gardens
Generous garden space to front rear and side of the house with ample parking spaces. Electric gates provide access to the development with a sweeping tarmacadam laneway leading to the property.
Viewing
Strictly By Appointment Only

