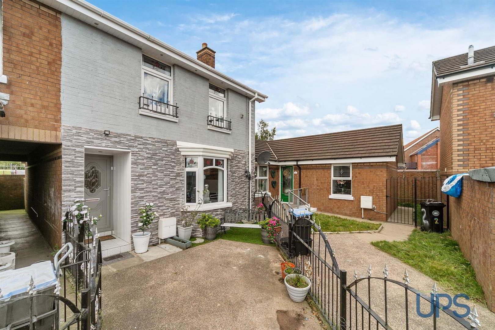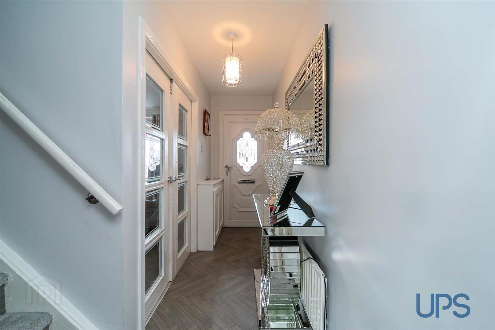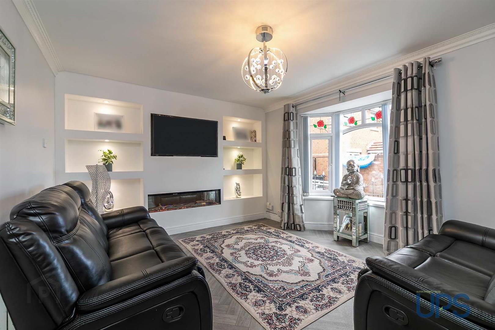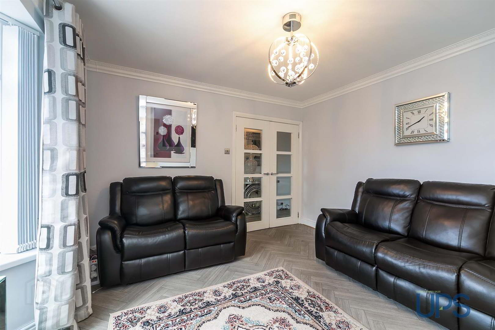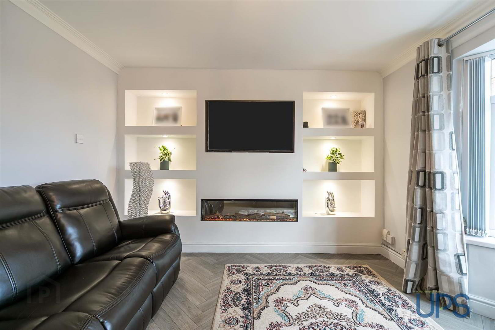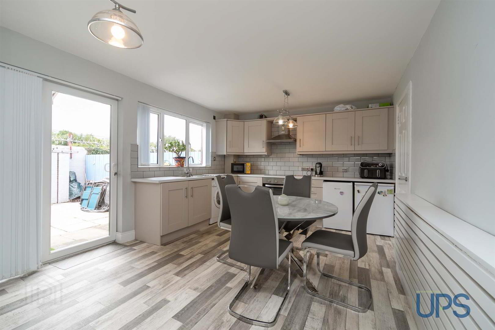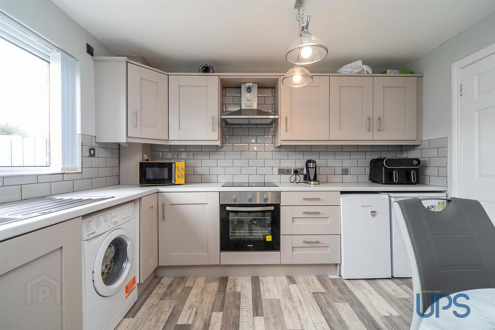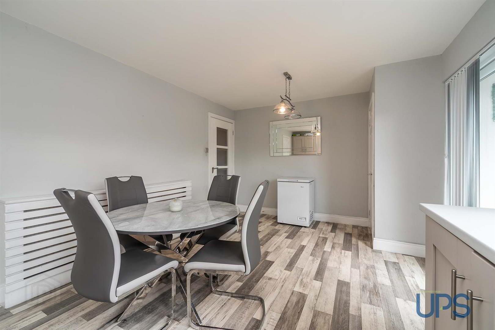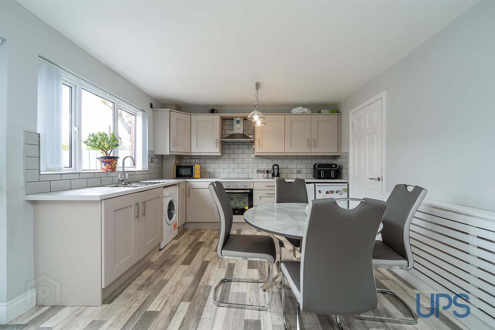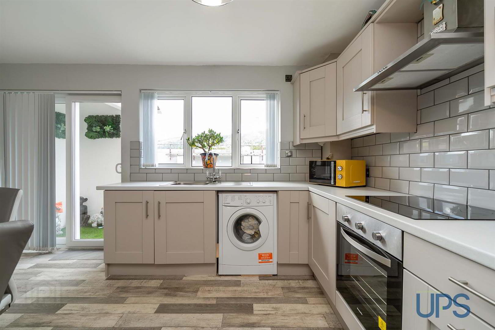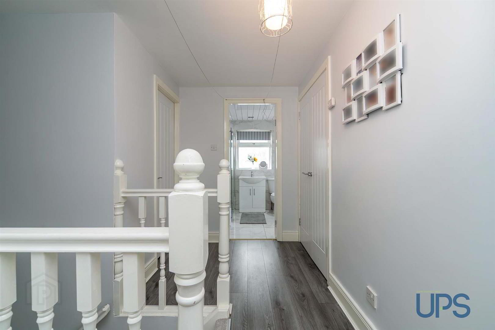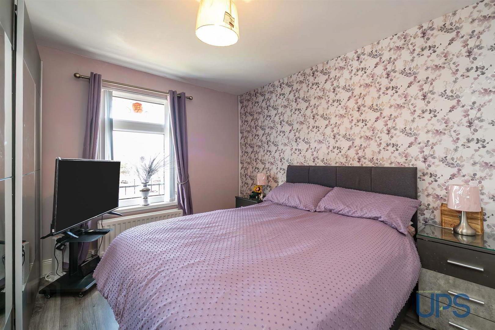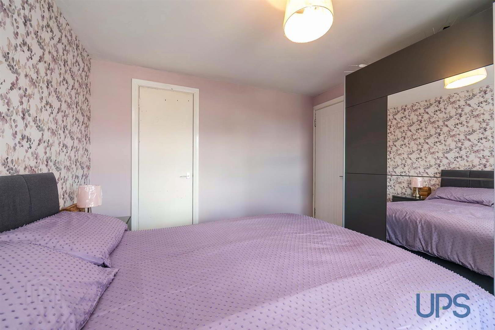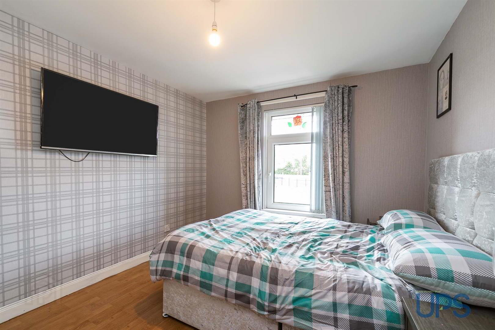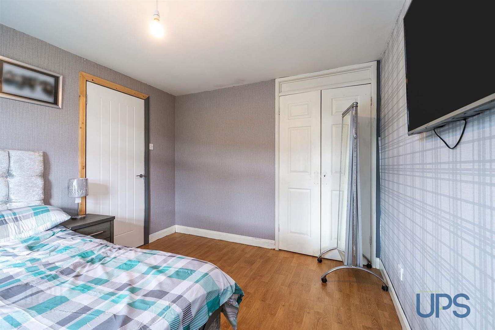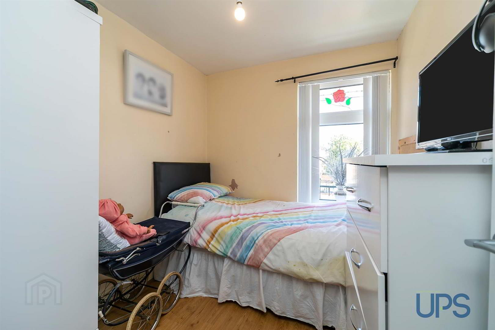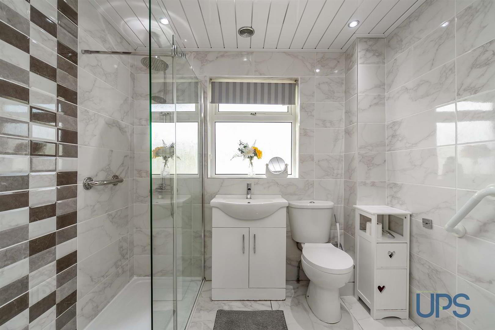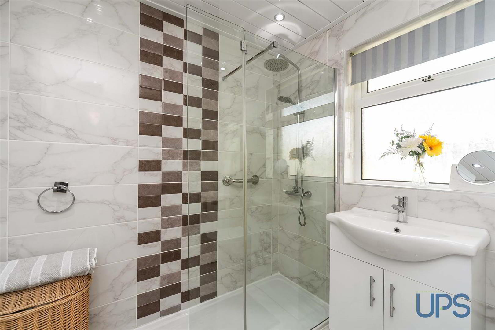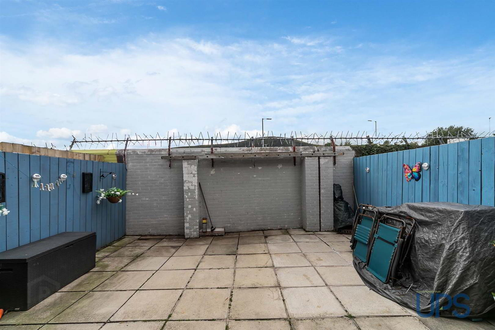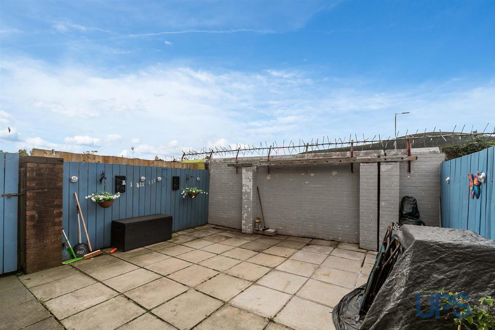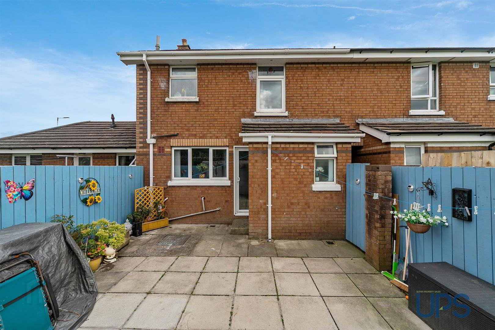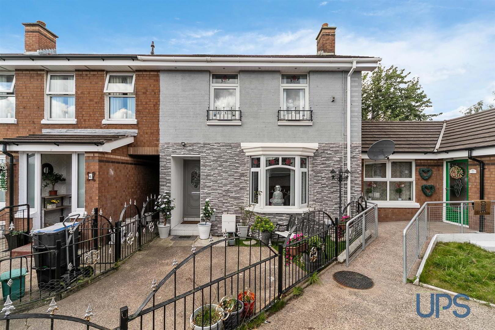4 Valleyside Close,
Springfield Road, Belfast, BT12 7LH
3 Bed Mid-terrace House
Offers Around £149,950
3 Bedrooms
1 Bathroom
1 Reception
Property Overview
Status
For Sale
Style
Mid-terrace House
Bedrooms
3
Bathrooms
1
Receptions
1
Property Features
Tenure
Freehold
Broadband Speed
*³
Property Financials
Price
Offers Around £149,950
Stamp Duty
Rates
£911.34 pa*¹
Typical Mortgage
Legal Calculator
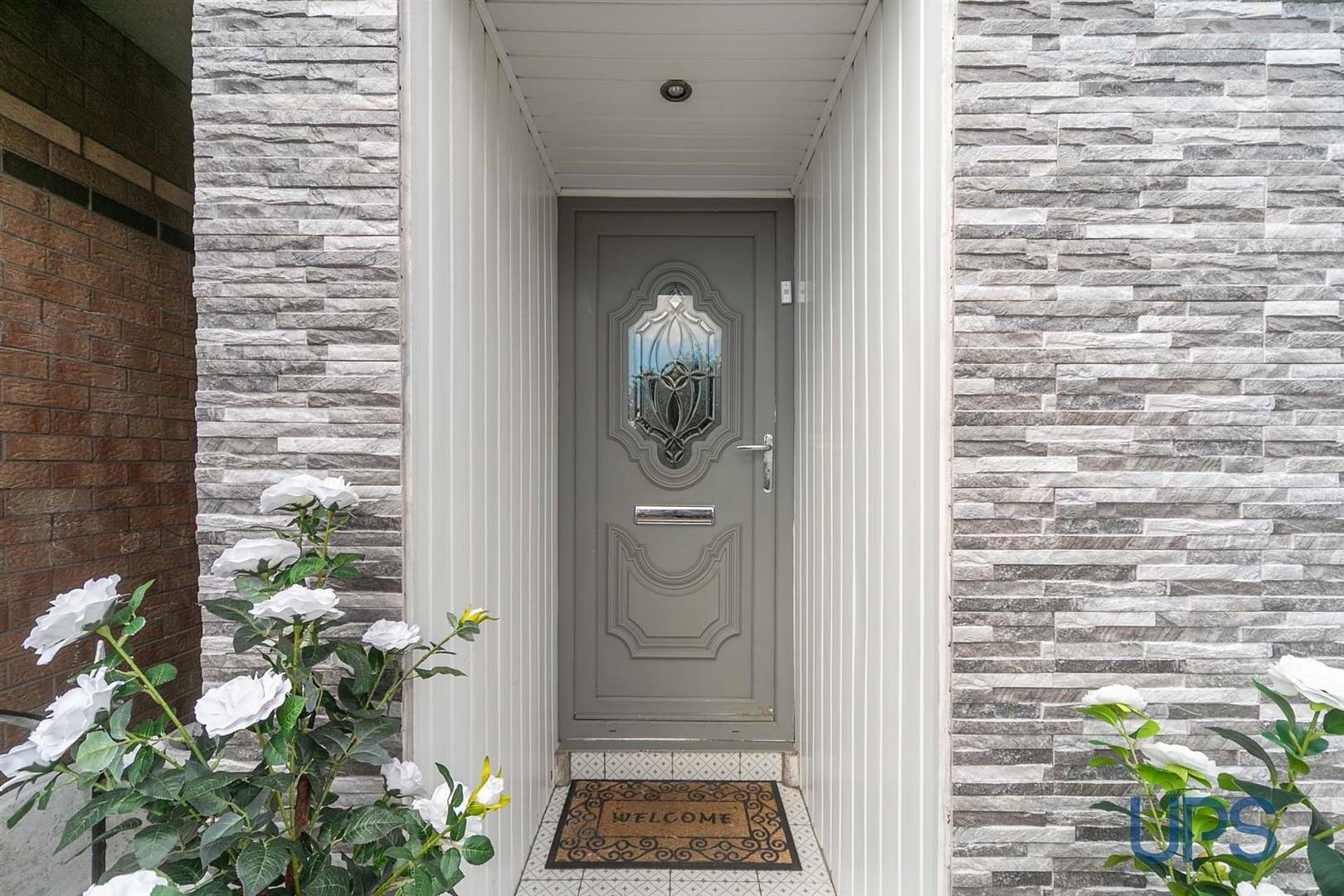
Additional Information
- A comfortable, well maintained and presented, competitively priced townhouse within this quiet cul de sac location.
- Three good bright comfortable bedrooms.
- One generous reception room.
- Luxury fitted kitchen open to a casual dining area.
- White bathroom suite.
- Upvc double glazing.
- Gas fired central heating system.
- Downstairs cloakroom / w.c.
- Good presentation throughout.
- Fantastic doorstep convenience walking distance to transport links, schools, shops and major road networks
A comfortable, well maintained and presented, competitively priced townhouse that enjoys a prime position within this quiet cul de sac location off the Springfield Road. Three good bright comfortable bedrooms. One generous reception room. Luxury fitted kitchen open to a casual dining area. White bathroom suite. Upvc double glazing. Gas fired central heating system. Downstairs cloakroom / w.c. Good, presentation throughout. Fantastic doorstep convenience walking distance to transport links / schools / shops / major road network all nearby. Superb first time buy. Well worth a viewing.
- GROUND FLOOR
- OPEN ENTRANCE PORCH
- To;
- ENTRANCE HALL
- Double doors to;
- LOUNGE 4.27m x 4.14m (14'0 x 13'7)
- Feature media wall, shelving, bay window.
- LUXURY FITTED KITCHEN / DINING AREA 5.18m x 3.71m (17'0 x 12'2)
- Range of high and low level units, formica work surfaces, single drainer stainless steel sink unit, 4 ring ceramic hob, underoven, overhead extractor hood, tiling, storage understairs, Upvc double glazed sliding patio doors.
- DOWNSTAIRS W.C
- Low flush w.c, wash hand basin.
- FIRST FLOOR
- LANDING
- Built-in cupboard, gas boiler.
- BEDROOM 1 3.53m x 3.15m (11'7 x 10'4)
- Wooden effect strip floor, built-in robes.
- BEDROOM 2 3.38m x 3.28m (11'1 x 10'9)
- Built-in robes, wooden effect strip floor.
- BEDROOM 3 2.67m x 1.98m (8'9 x 6'6)
- LUXURY SHOWER SUITE
- Tiling, ceramic tiled floor, wash hand basin, vanity unit, tiling, ceramic tiled floor, feature shower enclosure thermostatically controlled shower unit.
- OUTSIDE
- Private, enclosed rear garden with flagging and fencing. Feature double gates to car parking to front.


