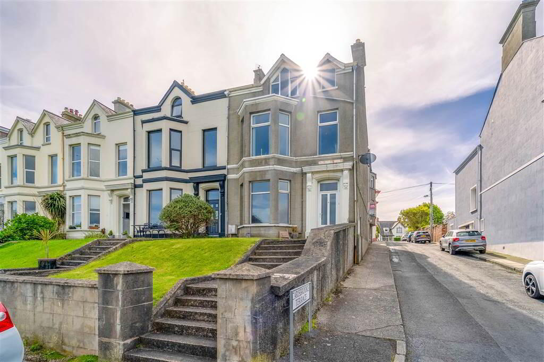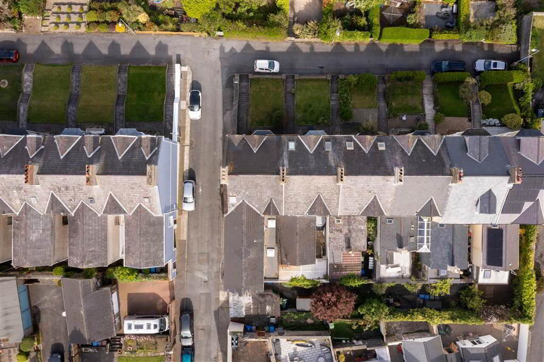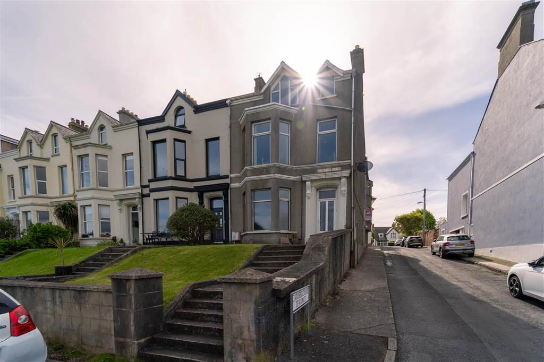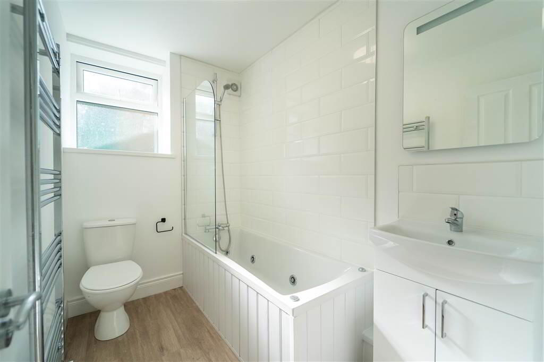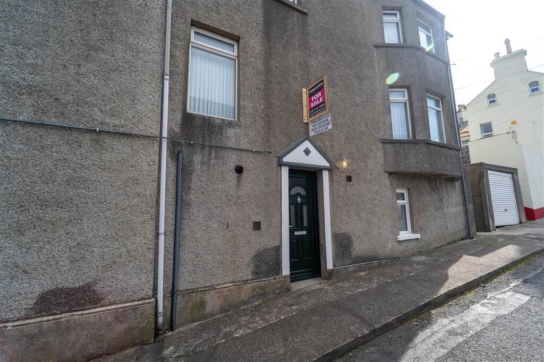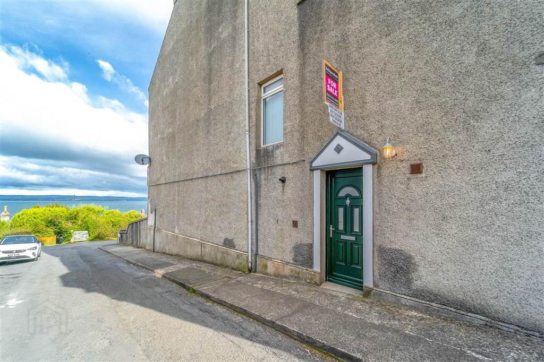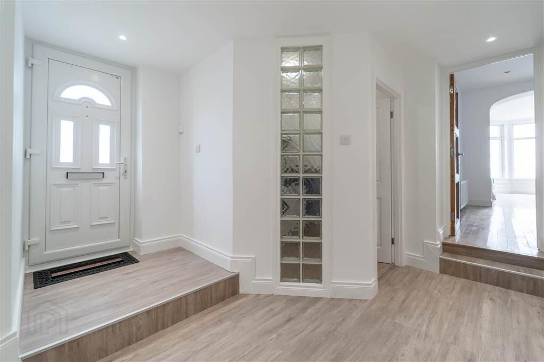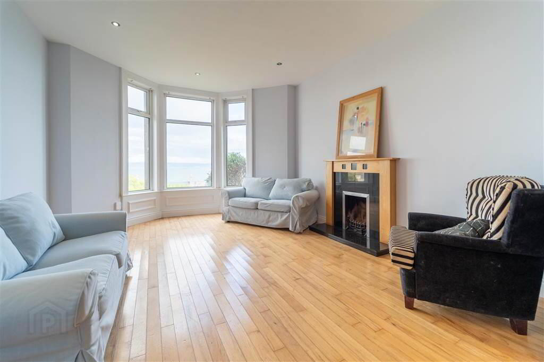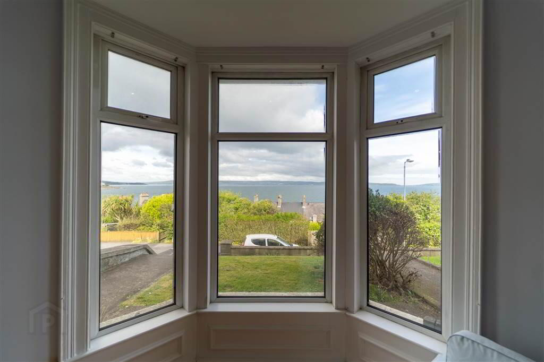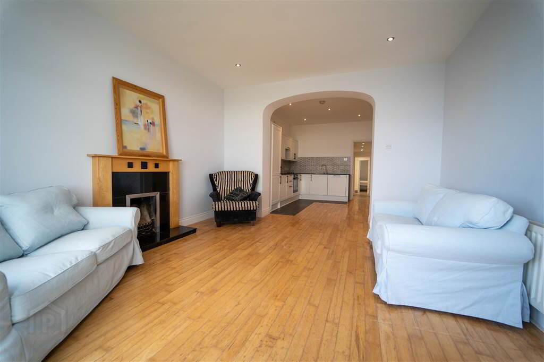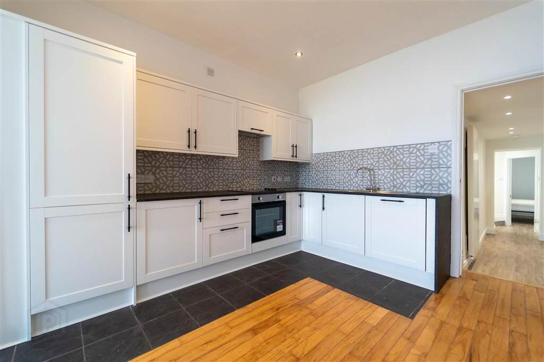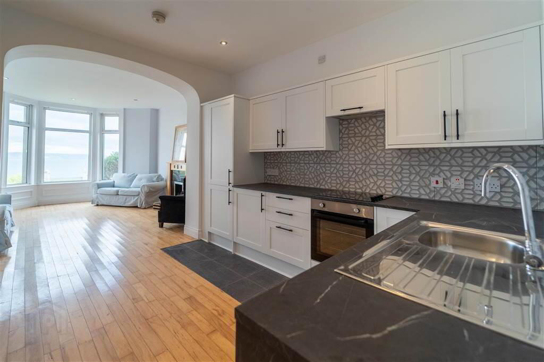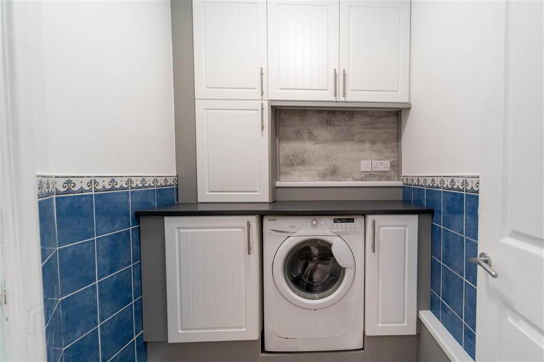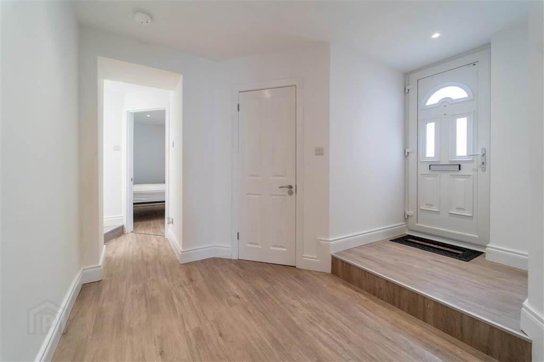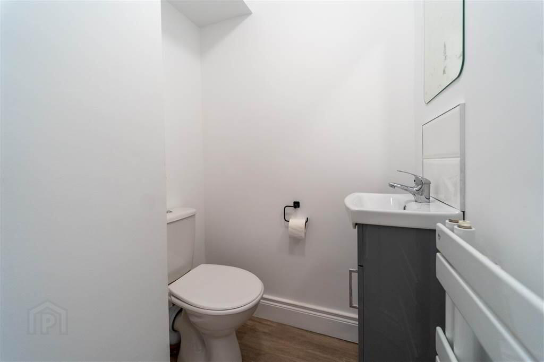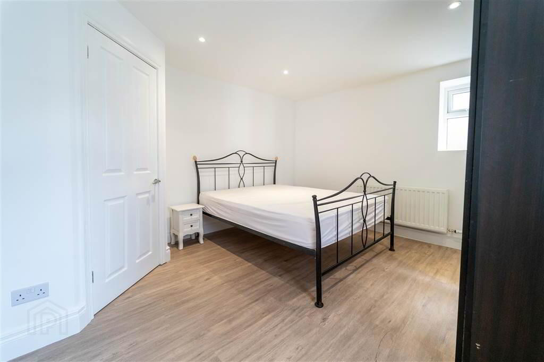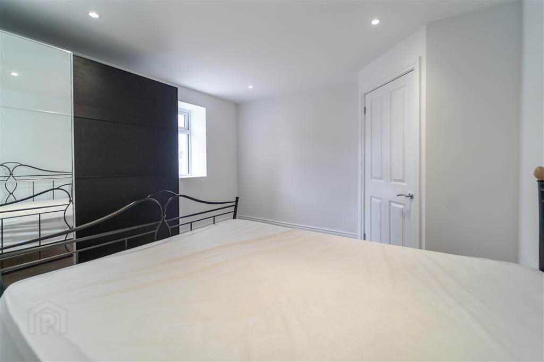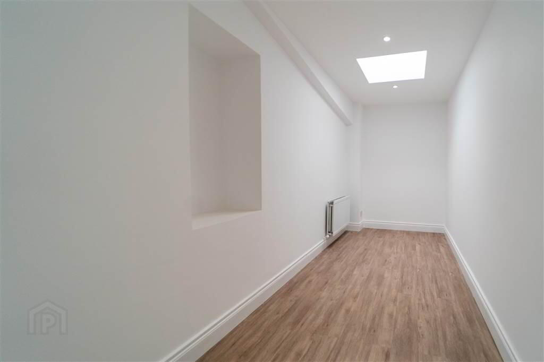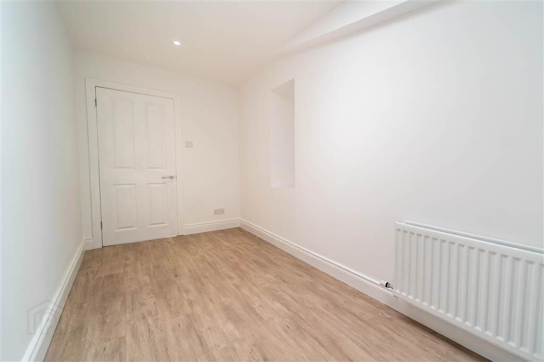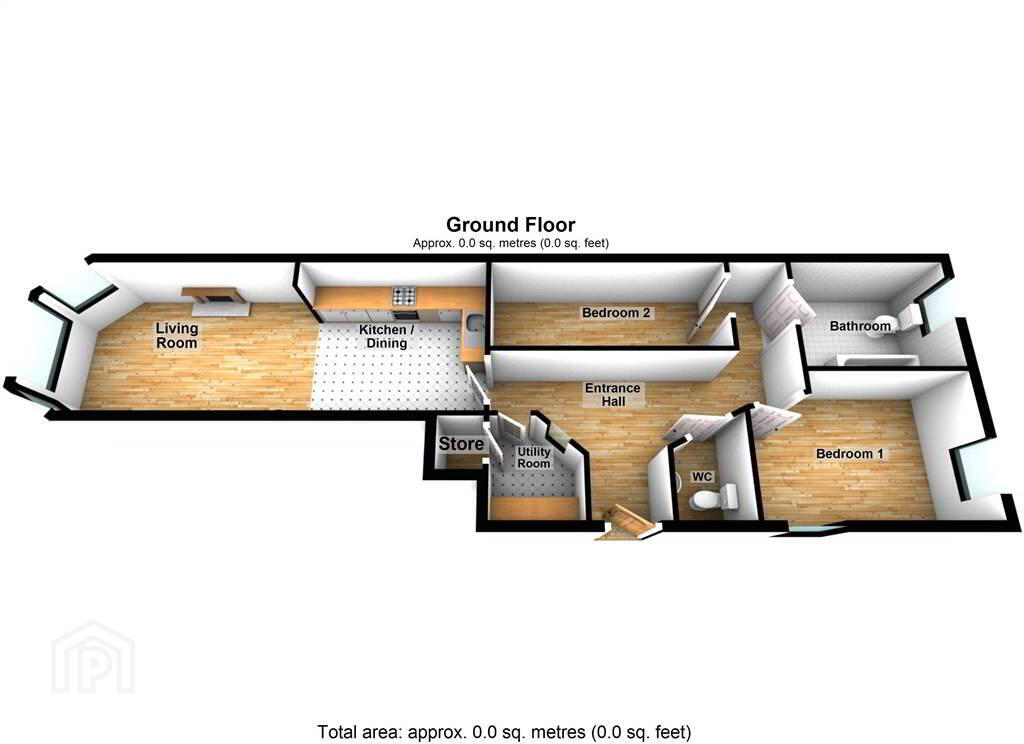4 Upper Clifton,
Bangor, BT20 5HG
2 Bed Apartment
Offers Over £210,000
2 Bedrooms
1 Reception
Property Overview
Status
For Sale
Style
Apartment
Bedrooms
2
Receptions
1
Property Features
Tenure
Not Provided
Energy Rating
Heating
Gas
Broadband Speed
*³
Property Financials
Price
Offers Over £210,000
Stamp Duty
Rates
£953.80 pa*¹
Typical Mortgage
Legal Calculator
In partnership with Millar McCall Wylie
Property Engagement
Views Last 7 Days
377
Views Last 30 Days
3,153
Views All Time
7,302
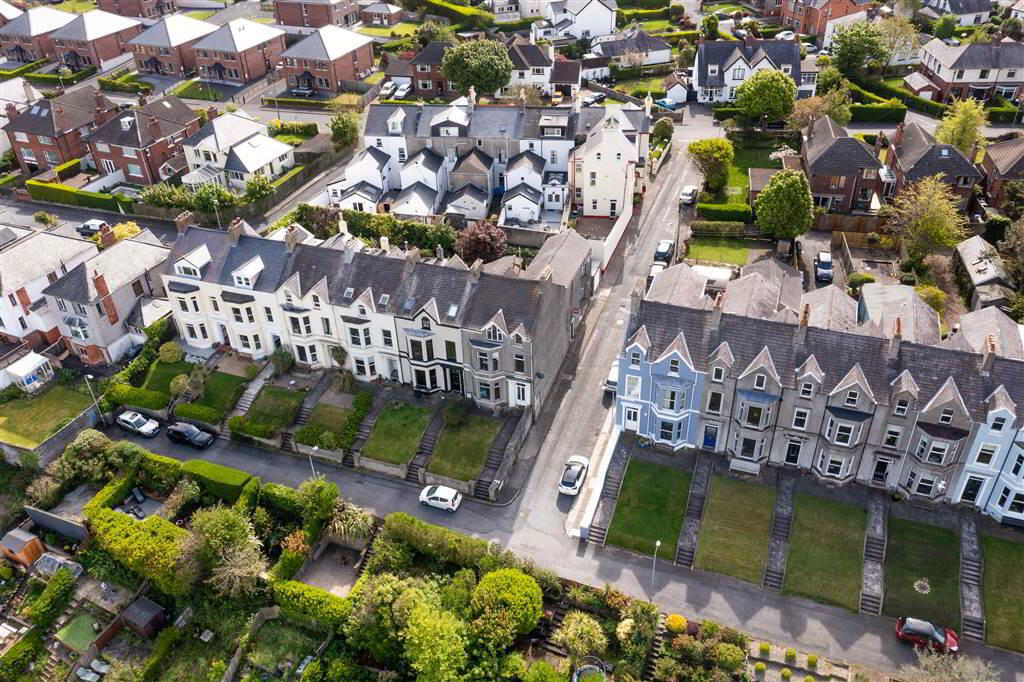
Additional Information
- Ground Floor Maisonette
- Stunning views over Belfast Lough & Beyond
- Chain Free
- Recently Modernised
- Located Close to Bangor City Centre
- Two Bedrooms
- Open Plan Kitchen / Living / Dining Area
- Utility Room
- Bathroom Suite
- Separate W.C.
- Gas Fired Central Heating
- uPVC Double Glazing
- Convenient to Coastal Path, Ballyholme Village and Ballyholme Beach
- Walking Distance to Bangor City Centre
- Close to Public Transport Links
- OFFERS OVER £210,000!
- https://www.youtube.com/watch?v=J_VU9w8NNJ4
This stunning ground Floor Maisonette has been recently Modernised and will suit most buyers and in particular the First Time Buyer Market, the Investor Market or those looking to Downsize and be close to the Sea and Local Amenities.
Number 4 Upper Clifton comprises of two double Bedrooms, an open plan Kitchen / Living / Dining Area with stunning views across Belfast Lough and beyond, a Utility Room, a three-piece Bathroom Suite and a separate W.C.
Entrance
- ENTRANCE HALL:
- 4.11m x 3.91m (13' 6" x 12' 10")
Access via uPVC and double-Glazed Door, complete with Laminate Wooden Flooring and recessed Spotlights. - LIVING ROOM:
- 5.08m x 4.11m (16' 8" x 13' 6")
Rear aspect Reception Room with Solid Wooden Flooring, an open Fire with a Tiled Hearth / Surround and a Wooden Mantle. Complete with stunning views across Belfast Lough and beyond. Open plan to: - KITCHEN / DINING AREA
- 3.63m x 3.28m (11' 11" x 10' 9")
Luxury fitted Kitchen with a range of high- and low-level Units, with complimentary Worktops, a Stainless-Steel Sink and Drainer unit, an integrated Lamona Dishwasher, an integrated Hob and Oven with a Lamona Extractor Hood over and an integrated Lamona Fridge / Freezer. Complete with part Solid Wooden Flooring and Part Tiled Flooring, part Tiled Walls and recessed Spotlights. - UTILITY ROOM:
- 1.85m x 1.65m (6' 1" x 5' 5")
Complete with a range of high and low level fitted Units with complimentary Worktops, Laminate Wooden Flooring, part Tiled Walls, a feature Glass Brick Wall, plumbing for a Washing Machine and access to built-in Storage. - W.C.
- 1.75m x 1.35m (5' 9" x 4' 5")
Two-piece Suite comprising a Low Flush W.C. and a Wash Hand Basin with a Tiled Splash back and storage under. Complete with Laminate Wooden Flooring and an Extractor Fan. - BEDROOM (1):
- 3.58m x 2.72m (11' 9" x 8' 11")
Front aspect double Bedroom with Laminate Wooden Flooring and recessed Spotlights. - BEDROOM (2):
- 4.75m x 1.78m (15' 7" x 5' 10")
Front aspect double Bedroom complete with Laminate Wooden Flooring, recessed Spotlights and a Velux Window / Roof light. - BATHROOM:
- 2.95m x 1.63m (9' 8" x 5' 4")
Three-piece Suite comprising a Jacuzzi Bath with a Mains Shower over, a Sink with a Vanity Unit under and a Tiled Splash Back, a Low Flush W.C., a Chrome Heated Towel Rail, part Tiled Walls and an Extractor Fan.
Directions
Upper Clifton is located off the Clifton Road and is within close proximity to a number of Primary & Secondary Schools, Transport Links, the Coastal Walk, Ballyholme Village and within easy walking distance to Bangor city Centre and offers easy access to arterial routes for those commuting to Belfast.

Click here to view the video

