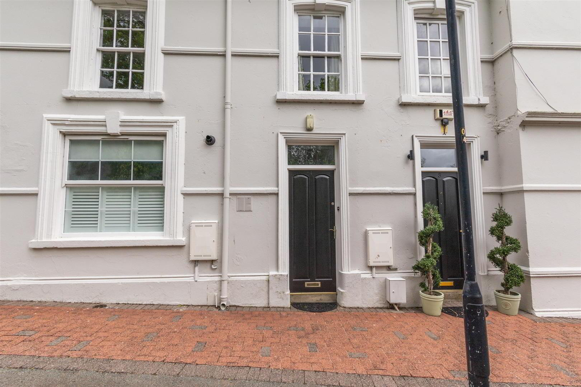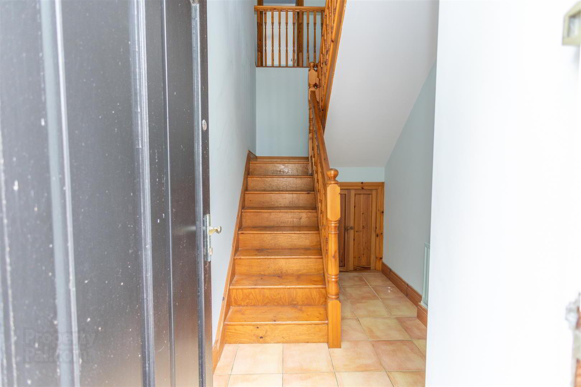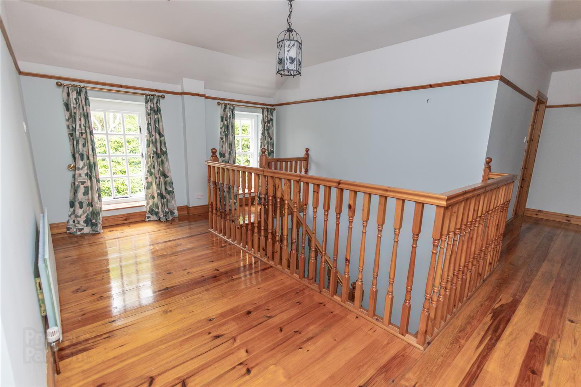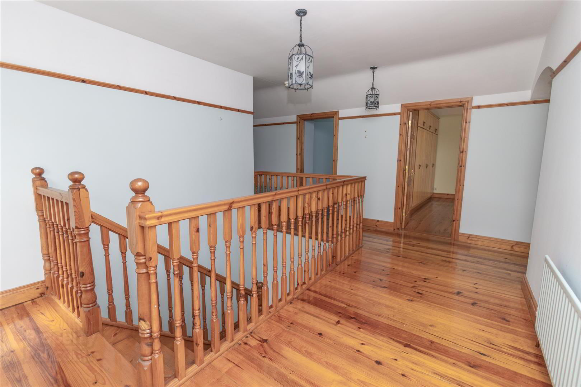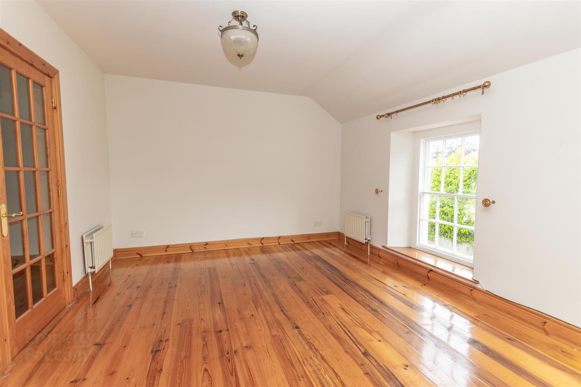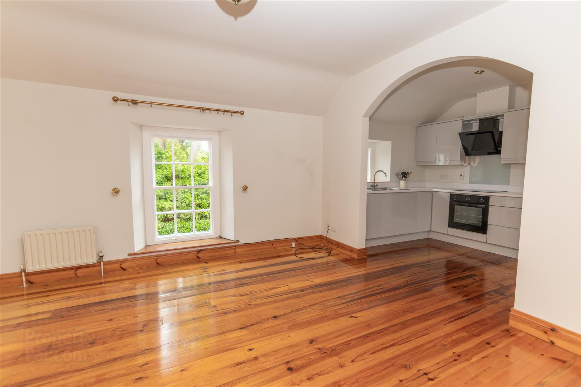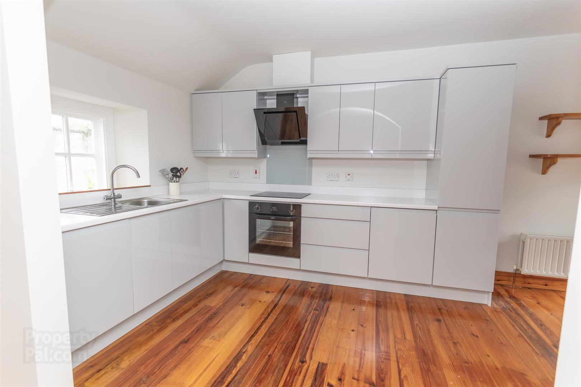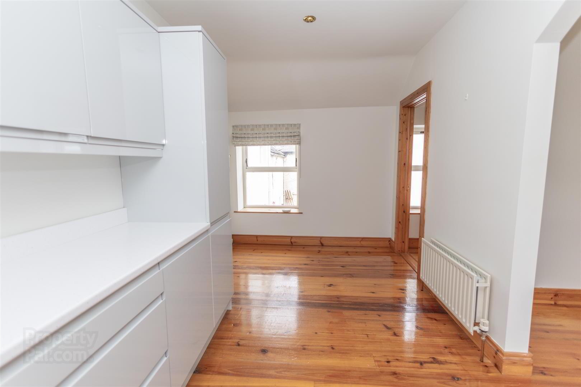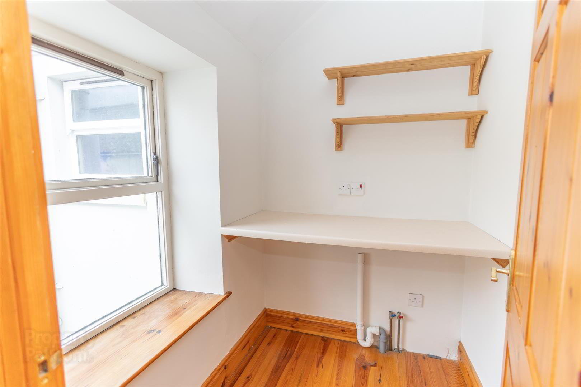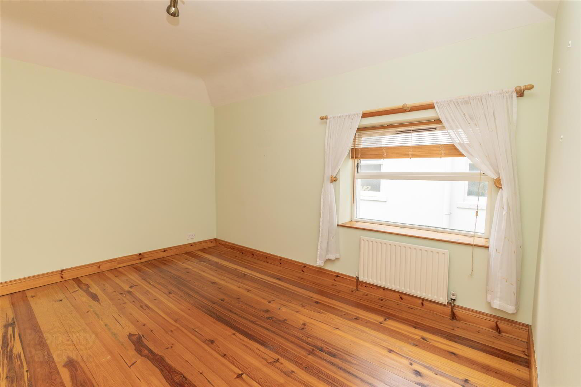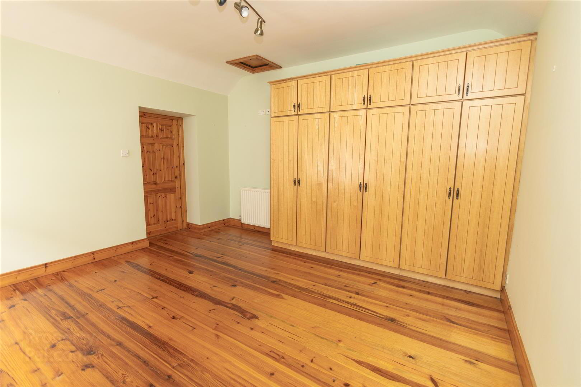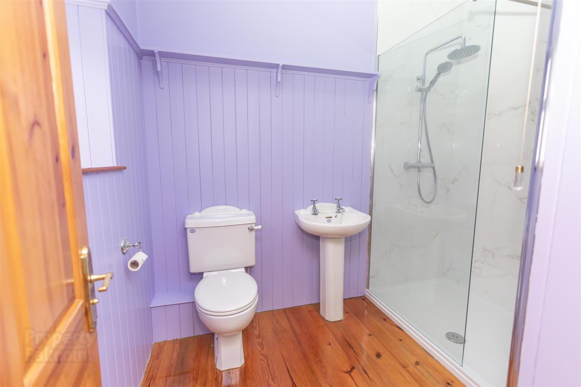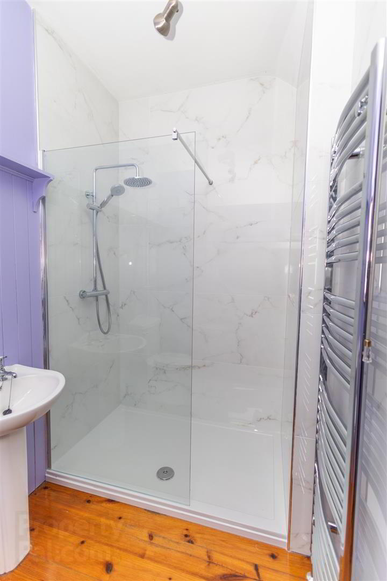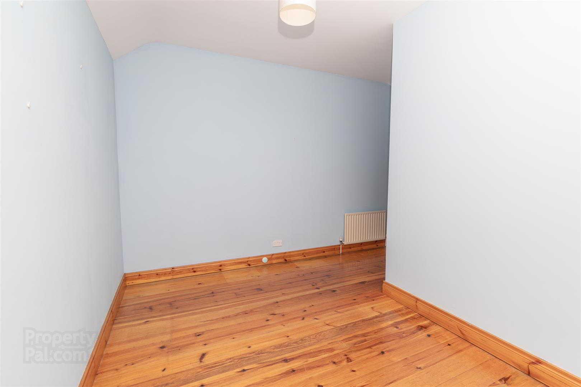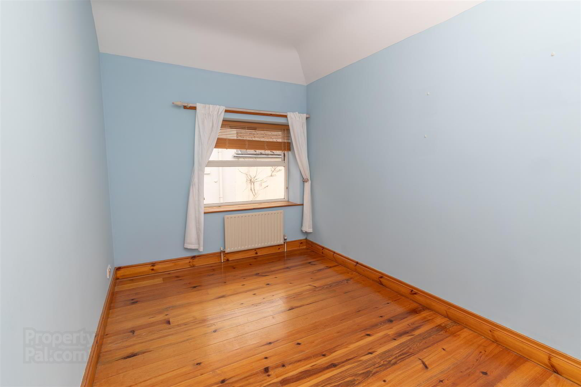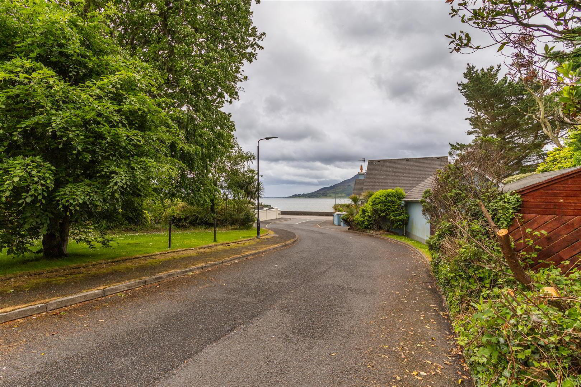4 The Orchard,
St. Leonards, Warrenpoint, Newry, BT34 3FS
2 Bed Apartment
Sale agreed
2 Bedrooms
1 Bathroom
1 Reception
Property Overview
Status
Sale Agreed
Style
Apartment
Bedrooms
2
Bathrooms
1
Receptions
1
Property Features
Tenure
Freehold
Energy Rating
Heating
Gas
Broadband
*³
Property Financials
Price
Last listed at Offers Over £149,950
Rates
£1,218.72 pa*¹
Property Engagement
Views Last 7 Days
63
Views Last 30 Days
354
Views All Time
8,141
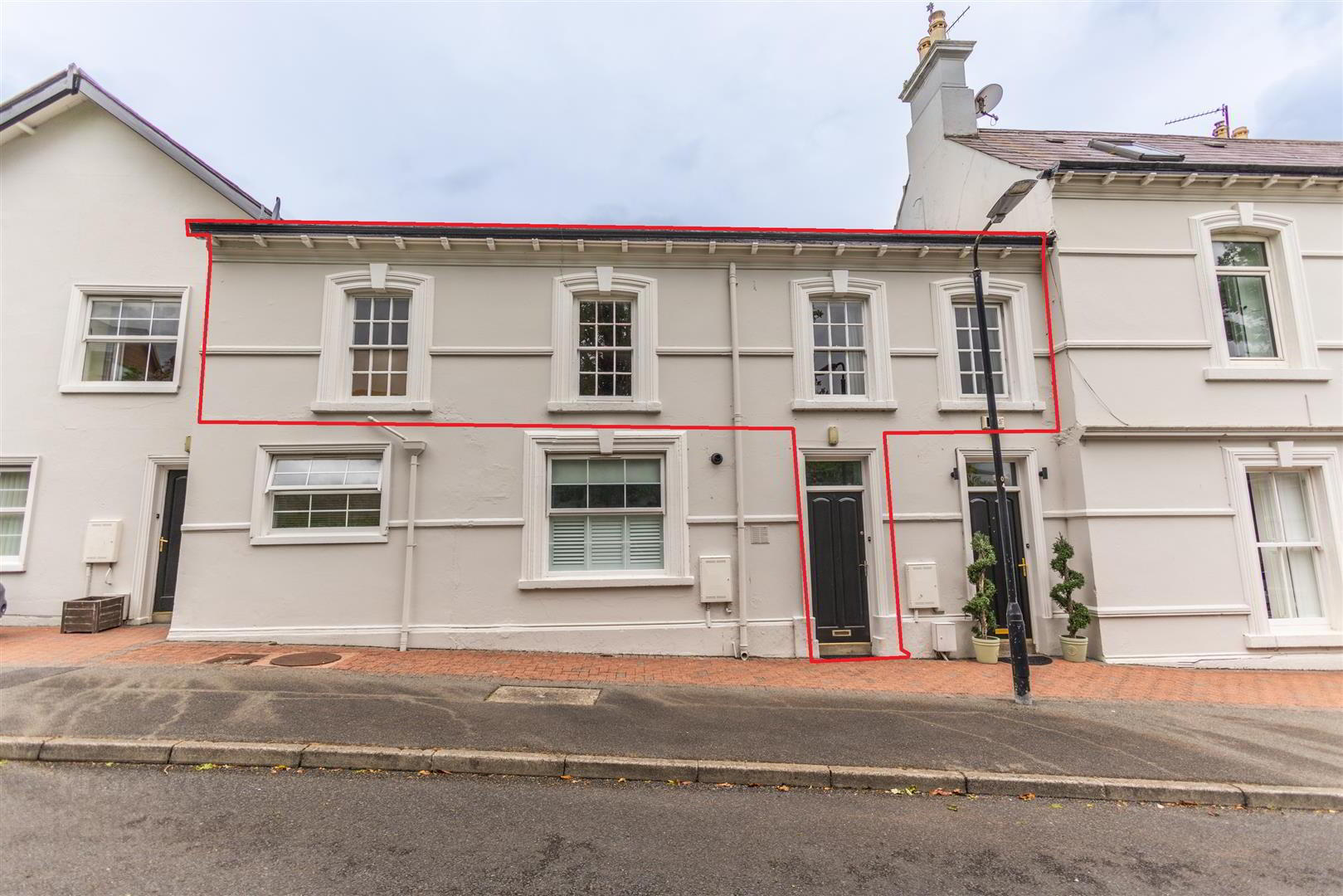
Additional Information
- Sought after location
- First floor apartment
- Walking distance to Warrenpoint seafront
- Gas heating
- Parking available
- Newly fitted kitchen
Accommodation comprises of an entrance hall with storage area and stairwell leading to the first floor living space. The bedrooms and contemporary style bathroom are located to the rear. A spacious living room, modern kitchen and utility area complete the property. Parking spaces available.
Warrenpoint, along the south down coast, is a 15 minute drive from Newry, offering access to major shopping and transport links. For those commuting further afield, Belfast is approximately one hour away by car, while Dublin can be reached in around 90 minutes.
Please contact our Warrenpoint office on 028 4177 3777 to arrange a viewing.
- Entrance Hall
- Wooden external offer. Tiled floor. Stairs leading to apartment.
- Landing
- Wooden flooring. Wooden balustrade.
- Living Room 3.58 x 4.05 (11'8" x 13'3")
- Wooden flooring. Original sash window. Glass panel door.
- Kitchen 5.19 x 2.46 (17'0" x 8'0")
- Wooden flooring. Recessed ceiling lights. High and low, high gloss kitchen units. Electric hob and oven. Extractor fan. Integrated dishwasher and fridge.
- Utility 1.74 x 1.61 (5'8" x 5'3")
- Wooden flooring. Plumbed for laundry. Work top & shelving.
- Bedroom 1 4.58 x 4.29 (15'0" x 14'0")
- Located to rear of property. Wooden flooring. Built in wardrobes
- Bathroom 2.62 x 2.04 (8'7" x 6'8")
- Wooden flooring. Wooden panels on walls with high shelf. Low flush wc. Pedestal sink. Walk in shower with rain fall shower head. Wall mounted chrome radiator.
- Bedroom 2 4.12 x 4.69 (13'6" x 15'4")
- Located to rear of property. Wooden flooring.
These particulars are issued by Bradley Estates NI Ltd on the understanding that any negotiations relating to the property are conducted through them. Whilst every care is taken in preparing them, Bradley Estates NI Ltd for themselves and for the vendor/lessor whose agents they are, give notice that:- (i) the particulars are set out as a general outline for guiding potential purchasers/tenants and do not constitute any part of an offer or contract, (ii) any representation including descriptions, dimensions, references to condition, permissions or licenses for uses or occupation, access or any other details are given in good faith and are believed to be correct, but any intending purchaser or tenant should not rely on them as statements or representations of fact but must satisfy themselves (at their own expense) as to their correctness, (iii) neither Bradley Estates NI Ltd, nor any of their employees have any authority to make any or give any representation or warranty in relation to the property. Note: All plans and photographs are for identification purposes only. Subject to contract.

Click here to view the video

