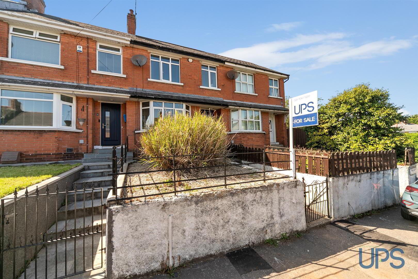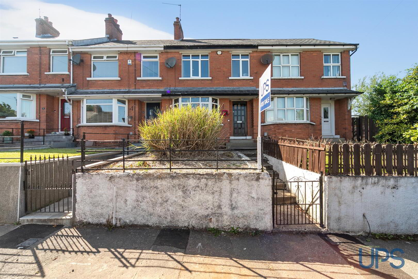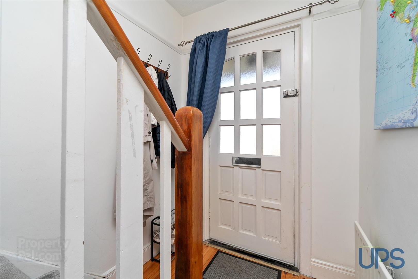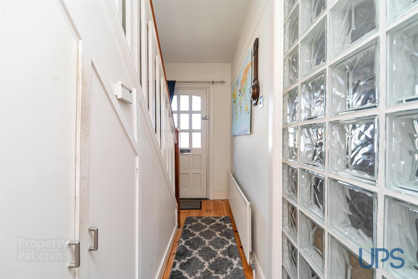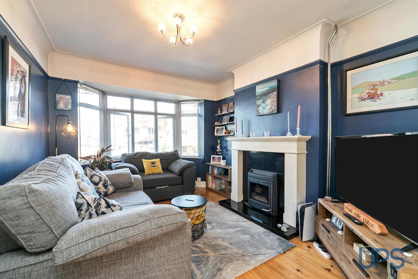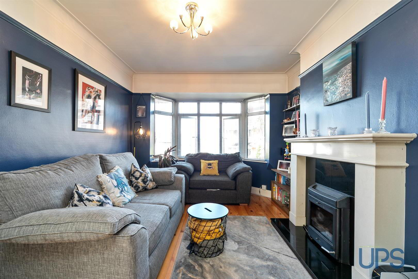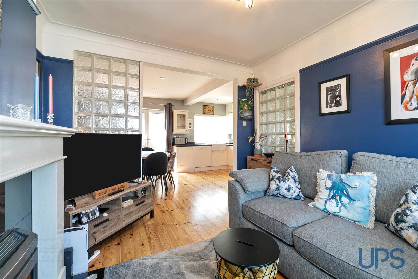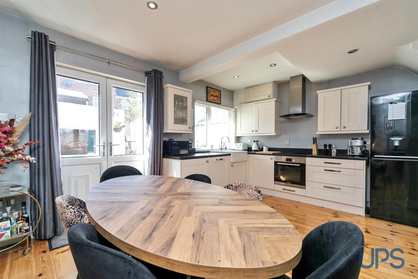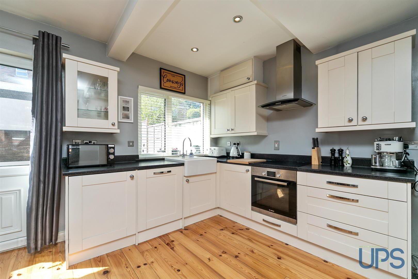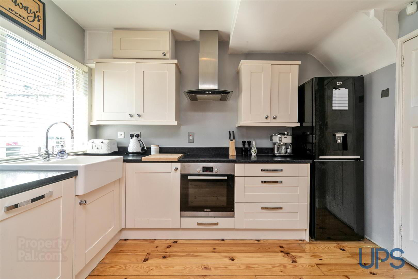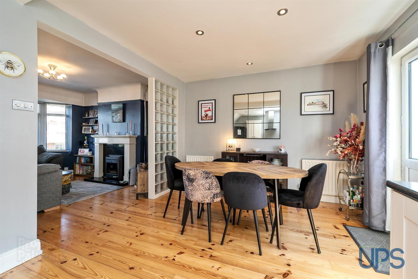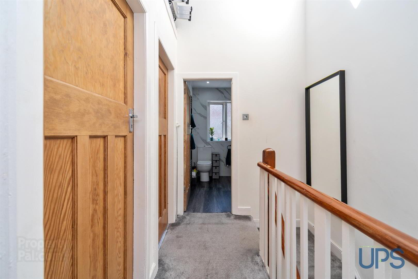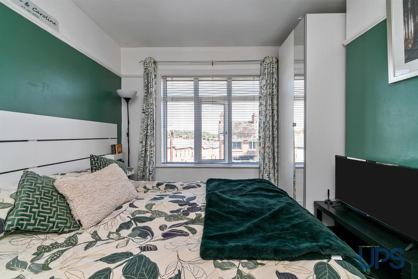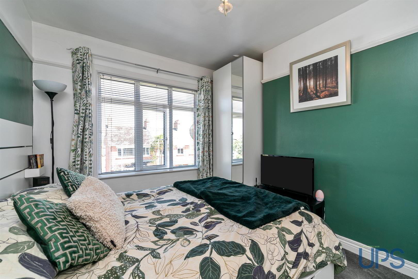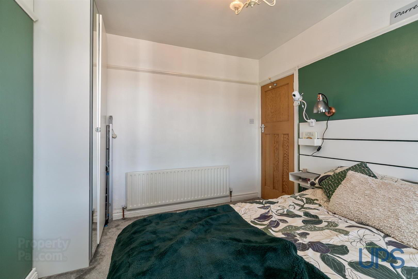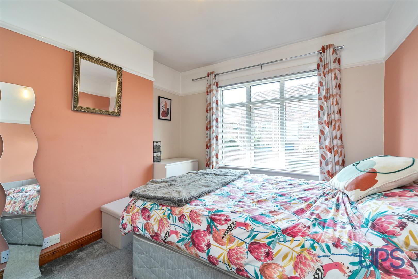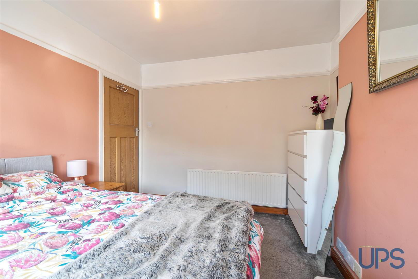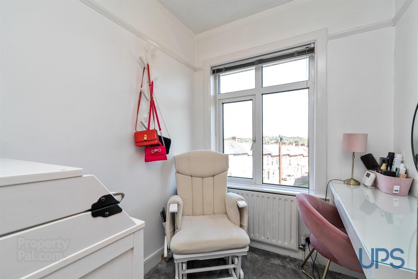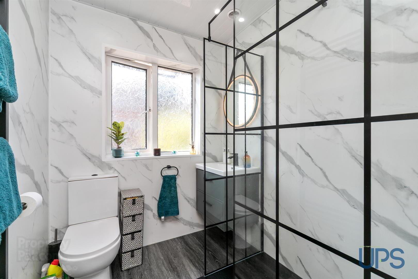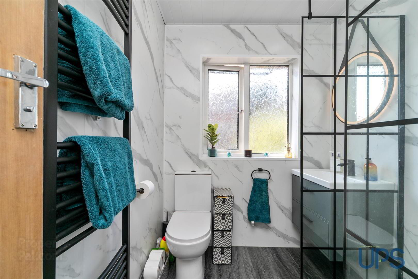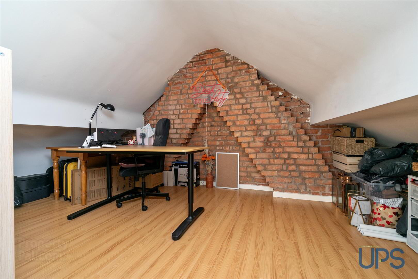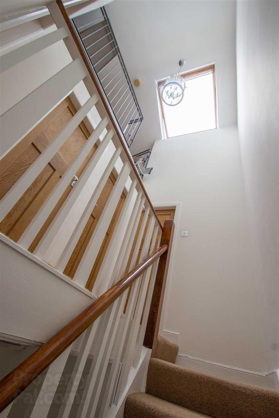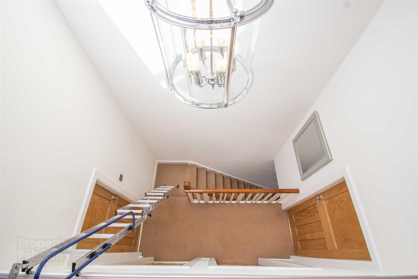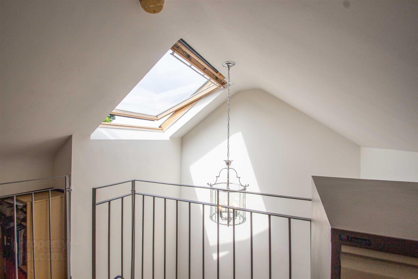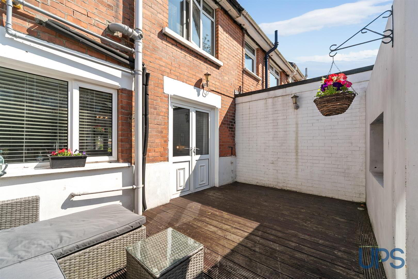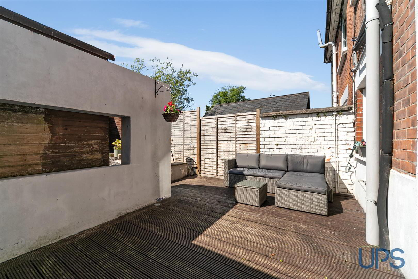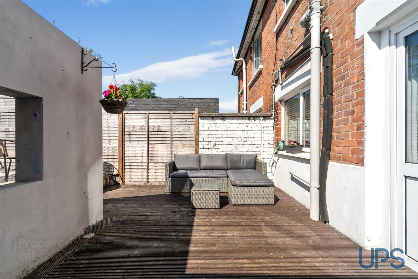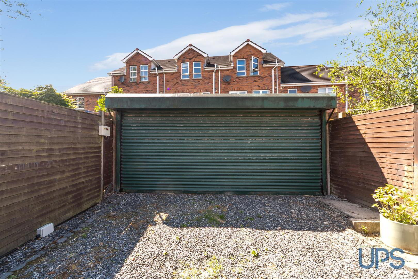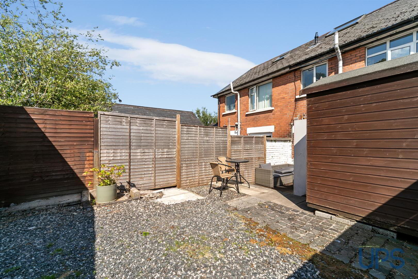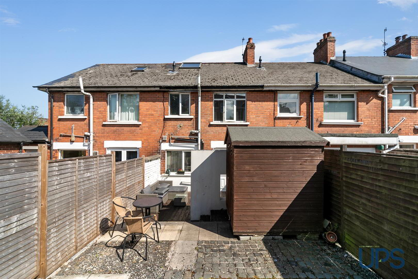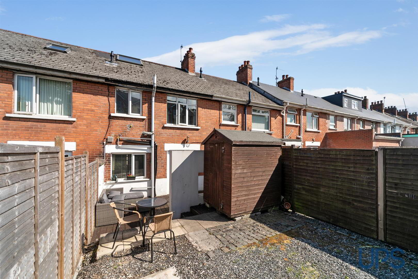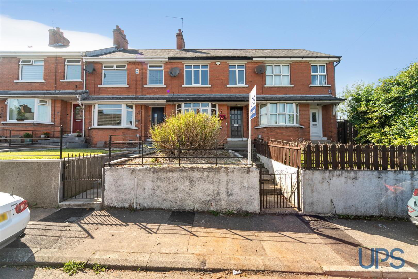4 Sunnyhill Park,
Upper Dunmurry Lane, Belfast, BT17 0PZ
3 Bed Terrace House
Sale agreed
3 Bedrooms
1 Bathroom
1 Reception
Property Overview
Status
Sale Agreed
Style
Terrace House
Bedrooms
3
Bathrooms
1
Receptions
1
Property Features
Tenure
Freehold
Energy Rating
Broadband
*³
Property Financials
Price
Last listed at Offers Over £169,950
Rates
£1,007.27 pa*¹
Property Engagement
Views Last 7 Days
187
Views Last 30 Days
735
Views All Time
7,880
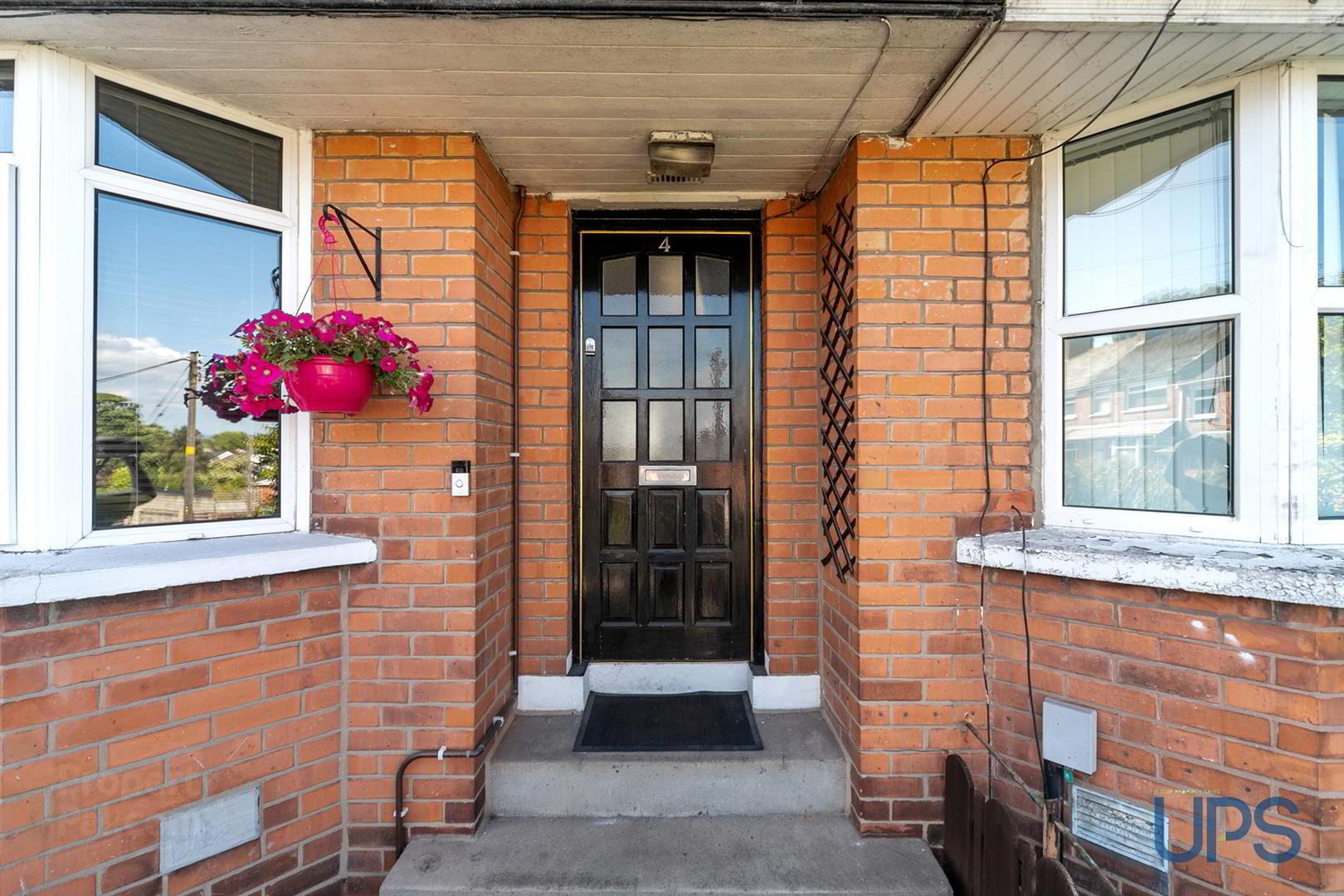
Additional Information
- Extraordinary, upgraded and stylish mid-terrace home ideally placed just a short walk to Dunmurry Village & Dunmurry Railway Station.
- Three bedrooms.
- Upgraded luxury shower suite with spotlights.
- Roofspace area providing an ideal home office space with a feature vaulted ceiling.
- Spacious and welcoming entrance hall with access to a bright and airy living room with a bay window.
- Eye-catching fitted kitchen open plan to a dining/entertaining area with double doors leading to private gardens.
- Recently added gas-fired central heating system / Upvc double glazing.
- Beautifully presented throughout and offers many features that can only be fully appreciated upon an internal inspection.
- Front garden and privately enclosed rear garden that provides the possibility of private off-road car parking approached via an electric remote-controlled roller door.
- Convenient to both Belfast and Lisburn as well as all of the services on the Upper Lisburn Road and Andersonstown.
Ideally placed just off the extremely desirable and sought-after Upper Dunmurry Lane, coupled with well-appointed accommodation, we have no hesitation in recommending this beautiful home. The accommodation is briefly outlined below.
Three bedrooms and an upgraded luxury shower suite with spotlights, as well as a feature vaulted ceiling and roofspace area providing an ideal home office space, complete the first floor.
On the ground floor there is a spacious and welcoming entrance hall with access to a bright and airy living room that has a bay window, an attractive fireplace with a stove and feature glass block walls, as well as access to an eye-catching fitted kitchen which is open plan to a dining/entertaining area that has double doors leading to the private gardens.
Other qualities include recently added gas-fired central heating and Upvc double glazing, as well as a front garden and a privately enclosed rear garden with a remote-controlled roller door.
The property is convenient to both Belfast and Lisburn as well as all of the services on the Upper Lisburn Road and, of course, an abundance of amenities in Andersonstown. This location is in constant demand, and we strongly recommend viewing to avoid disappointment.
- GROUND FLOOR
- Hardwood front door to;
- SPACIOUS ENTRANCE HALL
- Wood strip floor.
- LIVING ROOM 3.94m 3.18m (12'11 10'5)
- Wood strip floor, attractive feature fireplace with stove, bay window, feature glass block walls, open plan to;
- LUXURY KITCHEN / DINING AREA 4.98m 3.91m (16'4 12'10)
- Range of high- and low-level units, Belfast-type sink, built-in hob and under-oven, stainless steel extractor fan, integrated dishwasher, integrated washing machine, solid wood floor, spotlights, display cabinet, under-unit lights. Feature UPVC double-glazed double doors to an enclosed garden.
- FIRST FLOOR
- UP-GRADED LUXURY SHOWER SUITE 2.31m x 1.96m (7'7 x 6'5)
- Shower cubicle, thermostatically controlled shower unit, low flush w.c., wash hand basin, PVC stripped walls and ceiling, spotlights.
- BEDROOM 1 2.92m x 3.48m (9'7 x 11'5)
- BEDROOM 2 2.92m x 3.30m (9'7 x 10'10)
- BEDROOM 3 1.70m x 1.98m (5'7 x 6'6)
- ROOFSPACE 2.92m x 4.60m (9'7 x 15'1)
- Accessed via a ladder on the landing, floored. (Please note some of the photographs used are historic.)
- OUTSIDE
- Front garden. Privately enclosed rear garden with remote controlled roller door.


