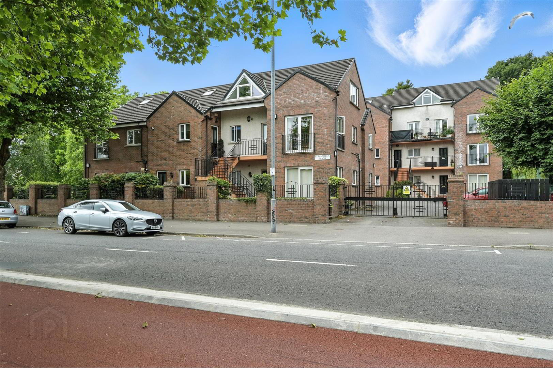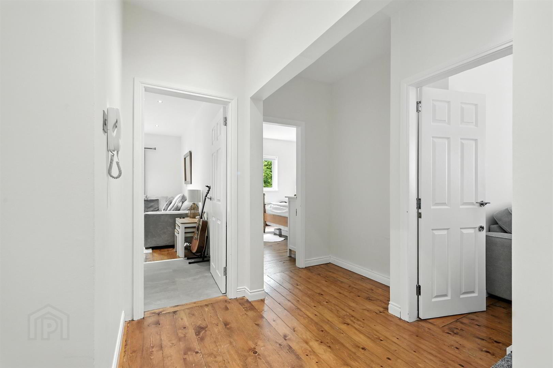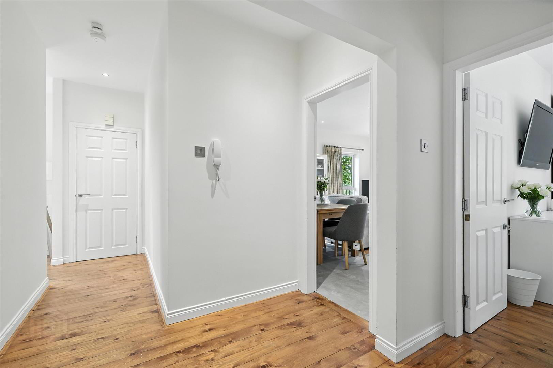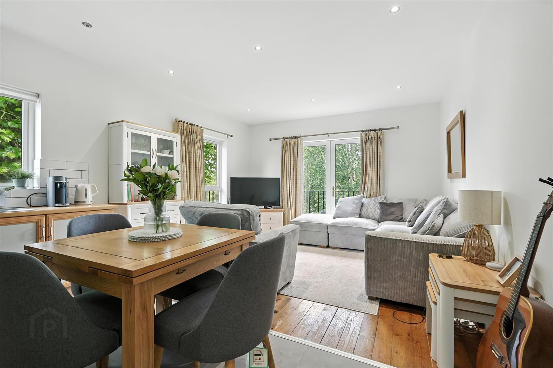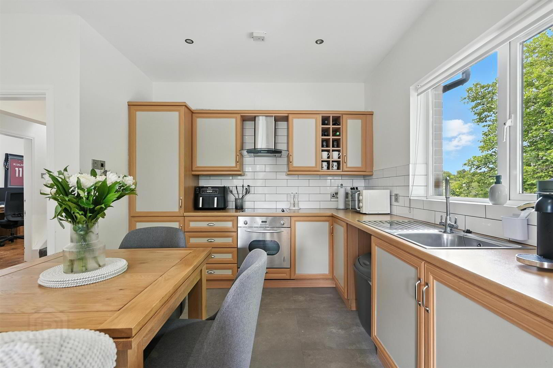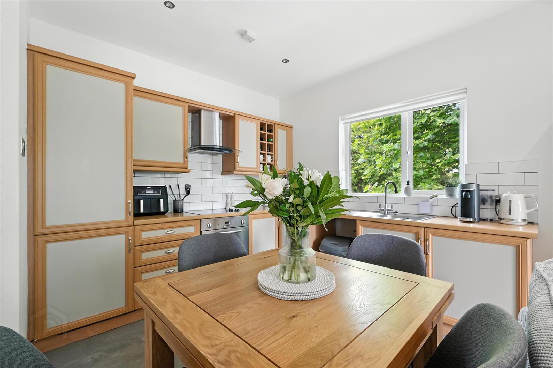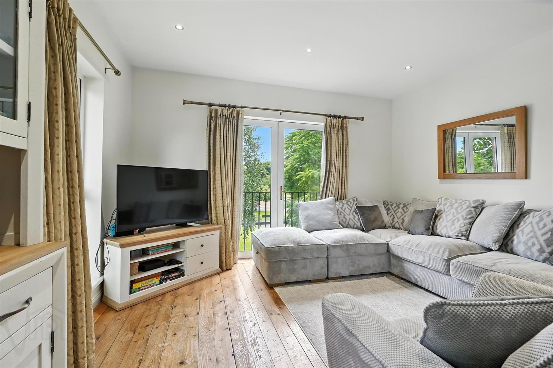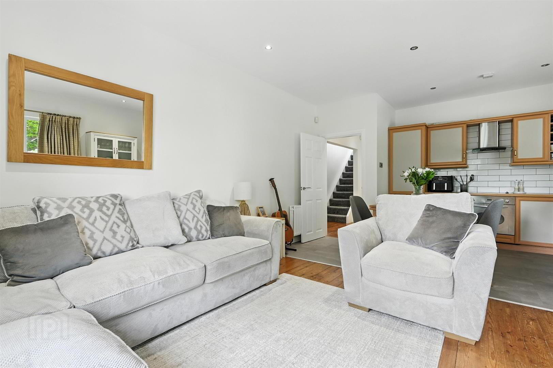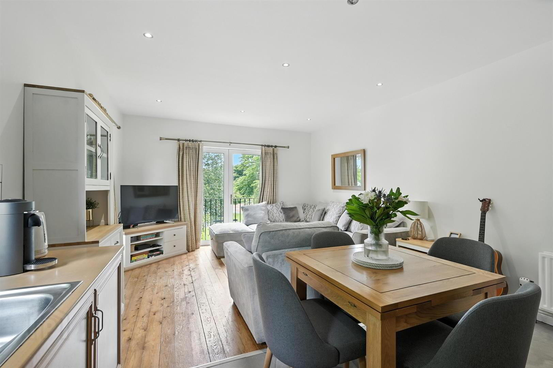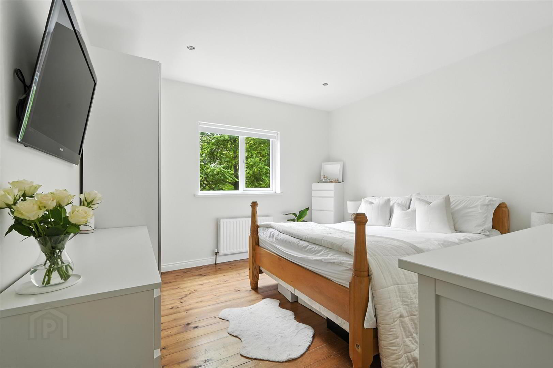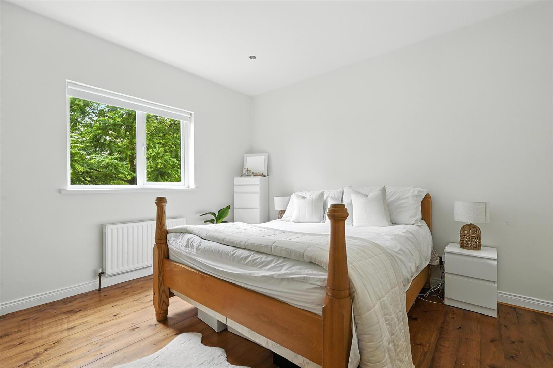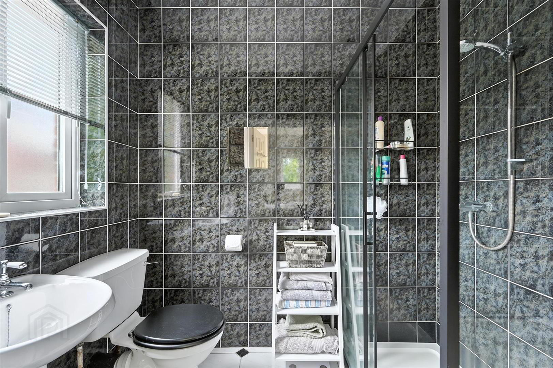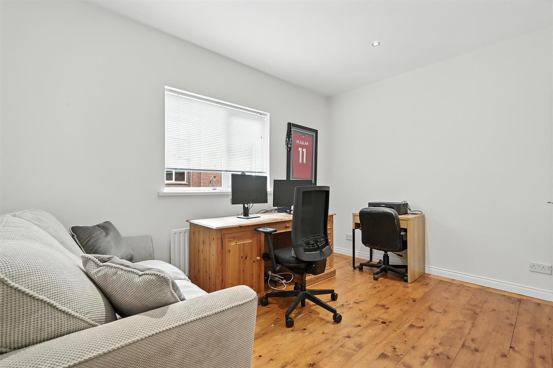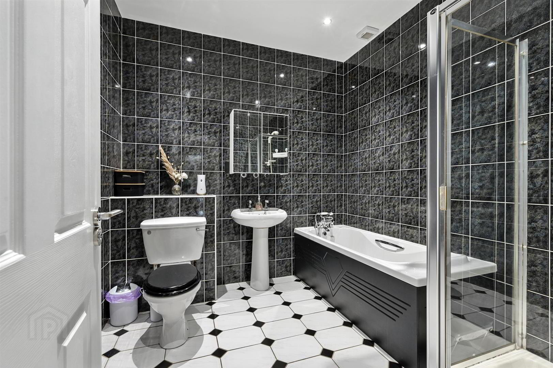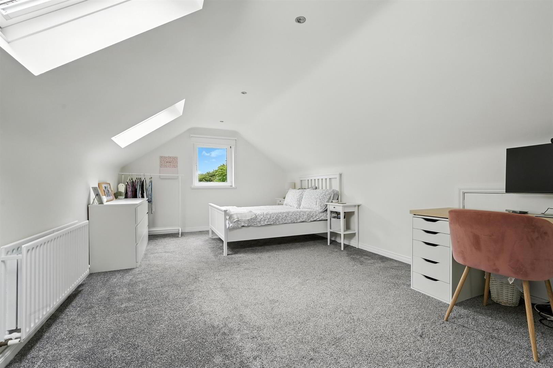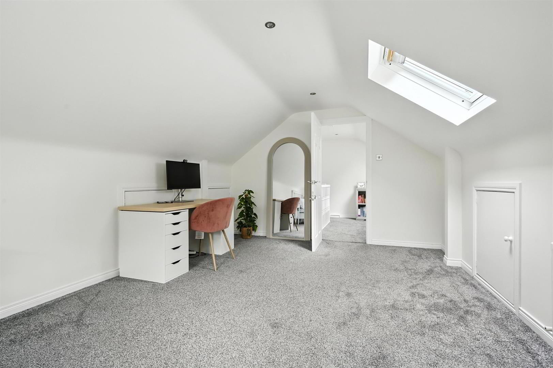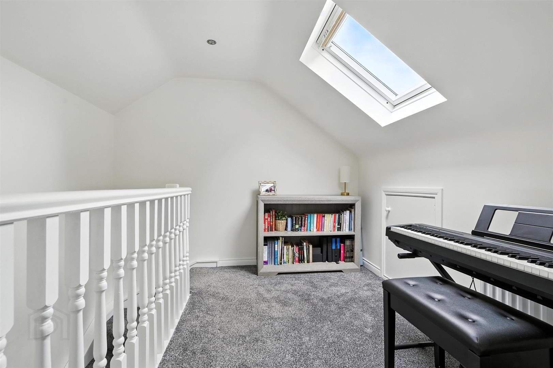4 Stranmillis Reach,
Belfast, BT7 1QZ
3 Bed Apartment
Guide Price £235,000
3 Bedrooms
2 Bathrooms
1 Reception
Property Overview
Status
For Sale
Style
Apartment
Bedrooms
3
Bathrooms
2
Receptions
1
Property Features
Tenure
Leasehold
Energy Rating
Broadband
*³
Property Financials
Price
Guide Price £235,000
Stamp Duty
Rates
£959.30 pa*¹
Typical Mortgage
Legal Calculator
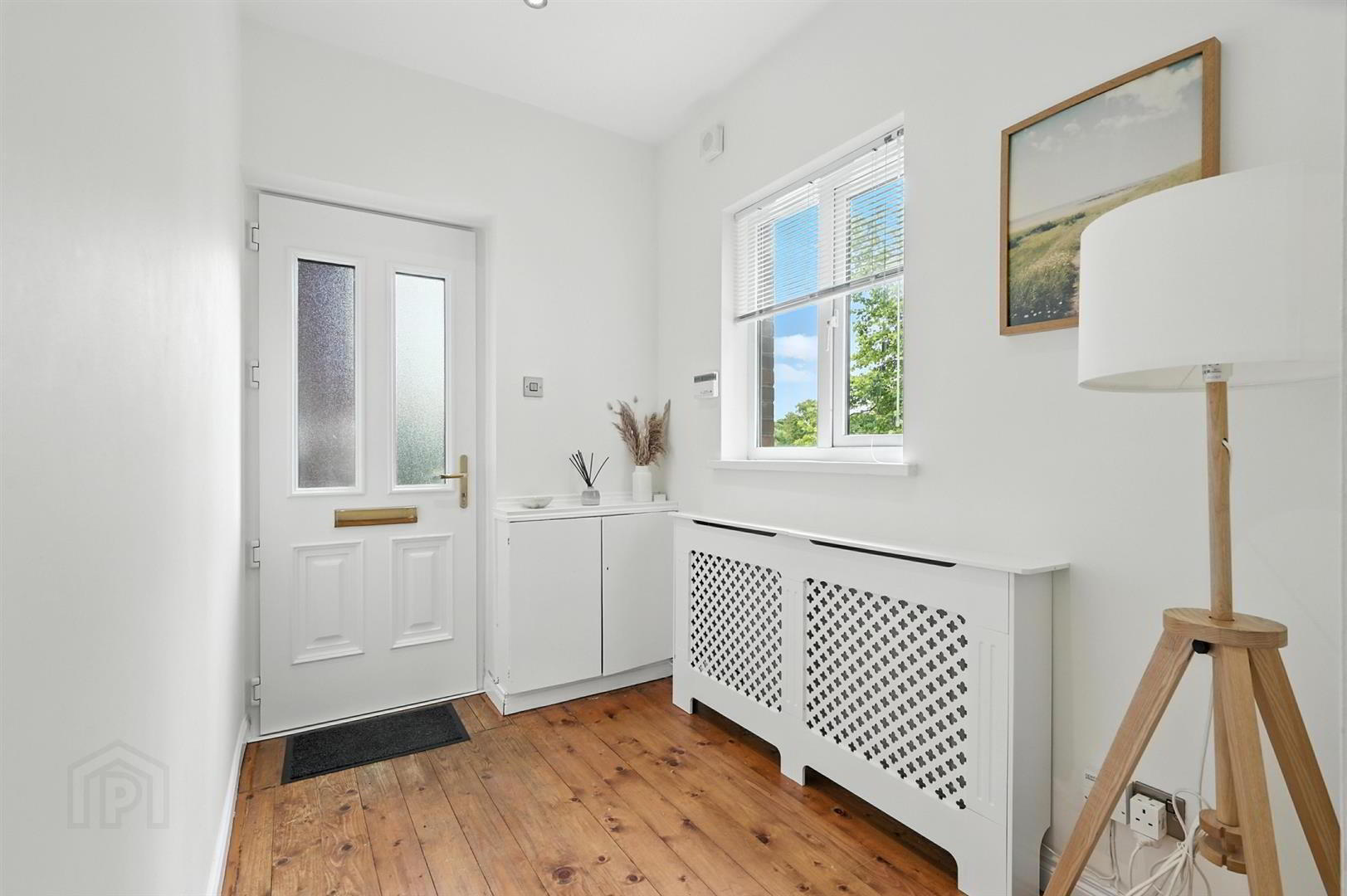
Features
- Well Presented Duplex Apartment In A Desirable Location
- Three Spacious Bedrooms (Master With Ensuite Shower Room)
- Open Plan Kitchen / Living / Dining Room With Juliette Balcony & Views Over River Lagan
- Main Bathroom Suite
- First Floor Landing / Study Space
- Gas Fired Central Heating / PVC Double Glazing
- Gated Development With Designated Parking Space
- An Ideal Home For The First Time Buyer Or An Excellent Investment Opportunity
- Within Walking Distance To Queens University, Botanic Gardens & Belfast City Centre
Conveniently located on the Stranmillis Embankment in South Belfast, we are pleased to offer for sale this well presented duplex apartment. The accommodation is bright and spacious throughout, comprising open plan kitchen / living / dining room, three excellent bedrooms (master with en-suite), main bathroom suite and study space. Views over the River Lagan are a further advantage. Gas fired central heating & PVC double glazing are both in place. The apartment also benefits from a designated parking space accessed via secure electric gates. Ideal for a range of prospective purchasers, viewing is highly recommended.
- THE ACCOMMODATION COMPRISES
- ON THE FIRST FLOOR
- ENTRANCE
- Composite front door with glazed panels.
- RECEPTION HALL
- Wood floor. Storage off with gas boiler.
- KITCHEN / LIVING / DINING 6.6 x 4.2 (21'7" x 13'9")
- Kitchen comprising range of high and low level units, integrated oven, hob & stainless steel extractor fan, fridge freezer, single drainer stainless steel sink unit with mixer tap, washing machine, recessed spotlighting. Juliette balcony to living area with views over the River Lagan.
- BEDROOM ONE 3.7 x 3.6 (12'1" x 11'9")
- Wood floor.
- ENSUITE
- Fully tiled suite with walk in shower enclosure, low flush W.C, pedestal wash hand basin.
- BEDROOM TWO 3.7 x 2.6 (12'1" x 8'6")
- Wood floor. Storage.
- BATHROOM
- Fully tiled suite comprising bath, walk in shower enclosure, pedestal wash hand basin, low flush W.C.
- ON THE SECOND FLOOR
- BEDROOM THREE 6.3 x 3.5 (20'8" x 11'5")
- Eaves storage.
- LANDING / STUDY
- Eaves storage.
- OUTSIDE
- Gated development with designated parking space.


