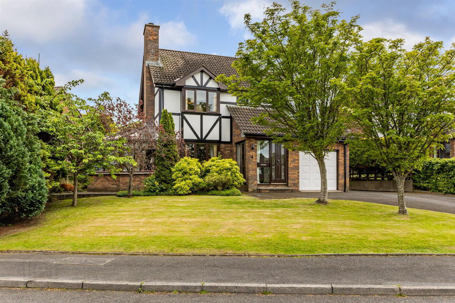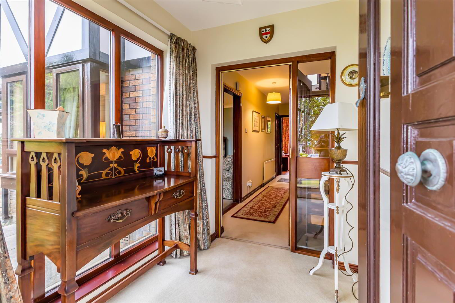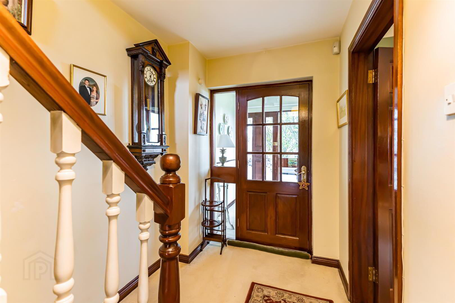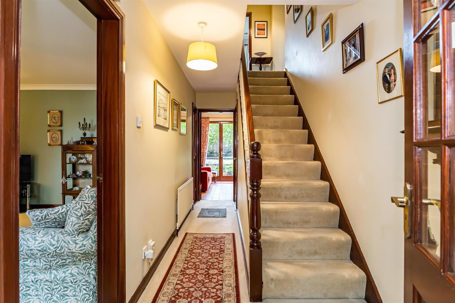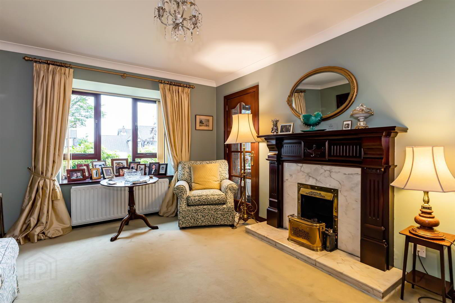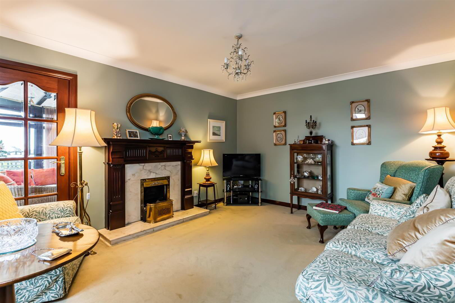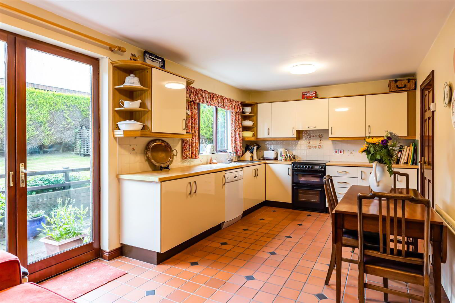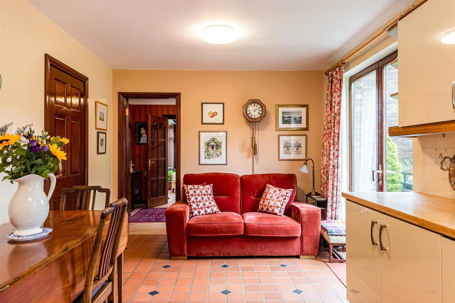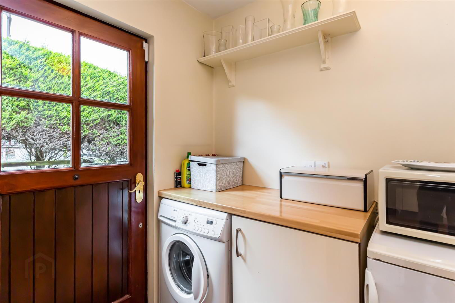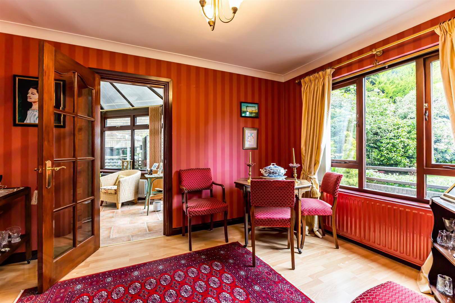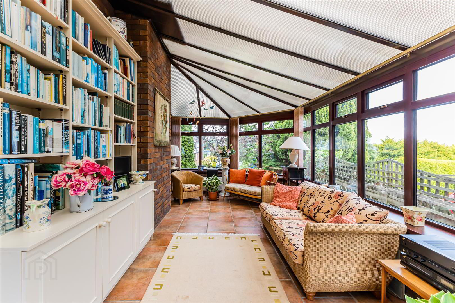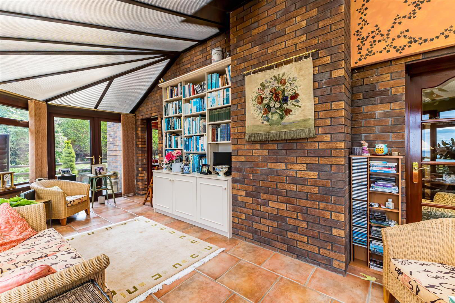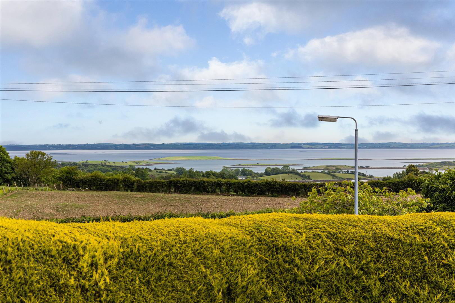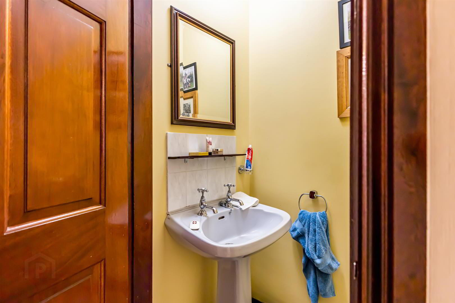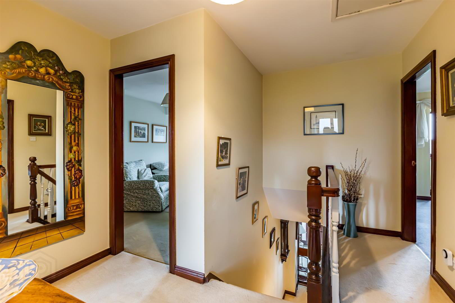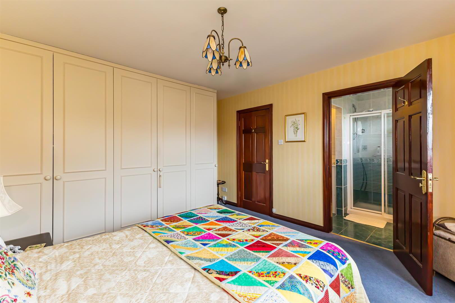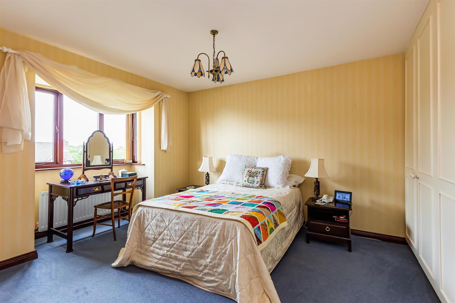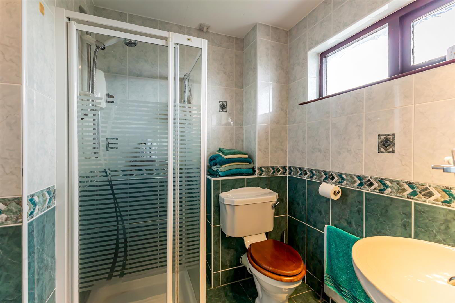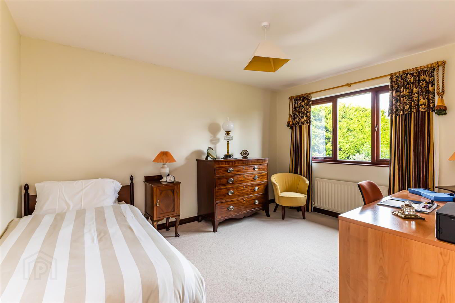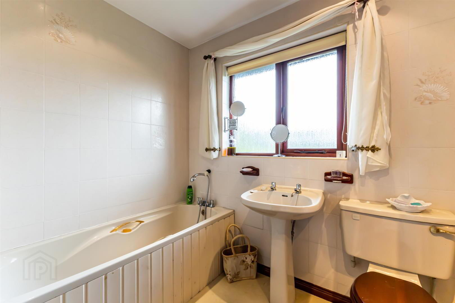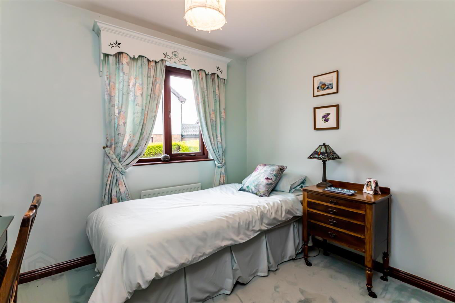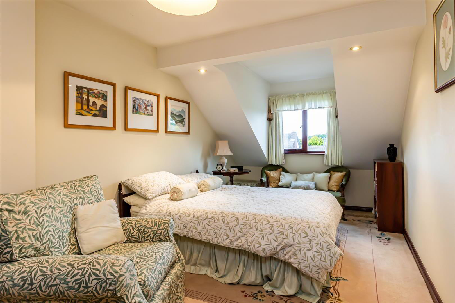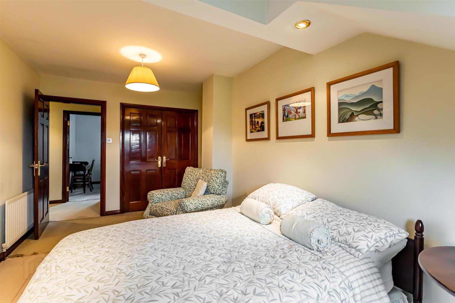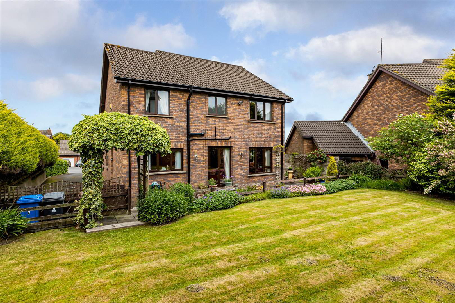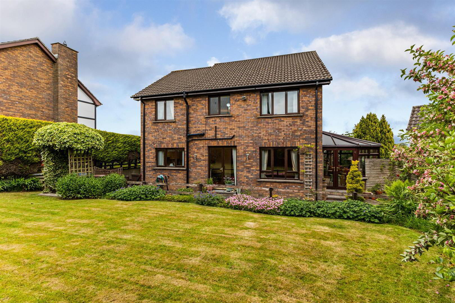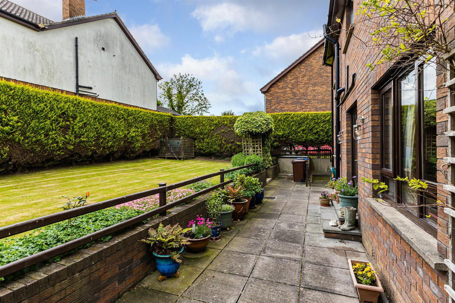4 Strangford View,
Killinchy, BT23 6SZ
4 Bed Detached House
Sale agreed
4 Bedrooms
3 Receptions
Property Overview
Status
Sale Agreed
Style
Detached House
Bedrooms
4
Receptions
3
Property Features
Tenure
Not Provided
Energy Rating
Broadband
*³
Property Financials
Price
Last listed at Offers Over £299,995
Rates
£1,716.84 pa*¹
Property Engagement
Views Last 7 Days
69
Views Last 30 Days
417
Views All Time
8,349
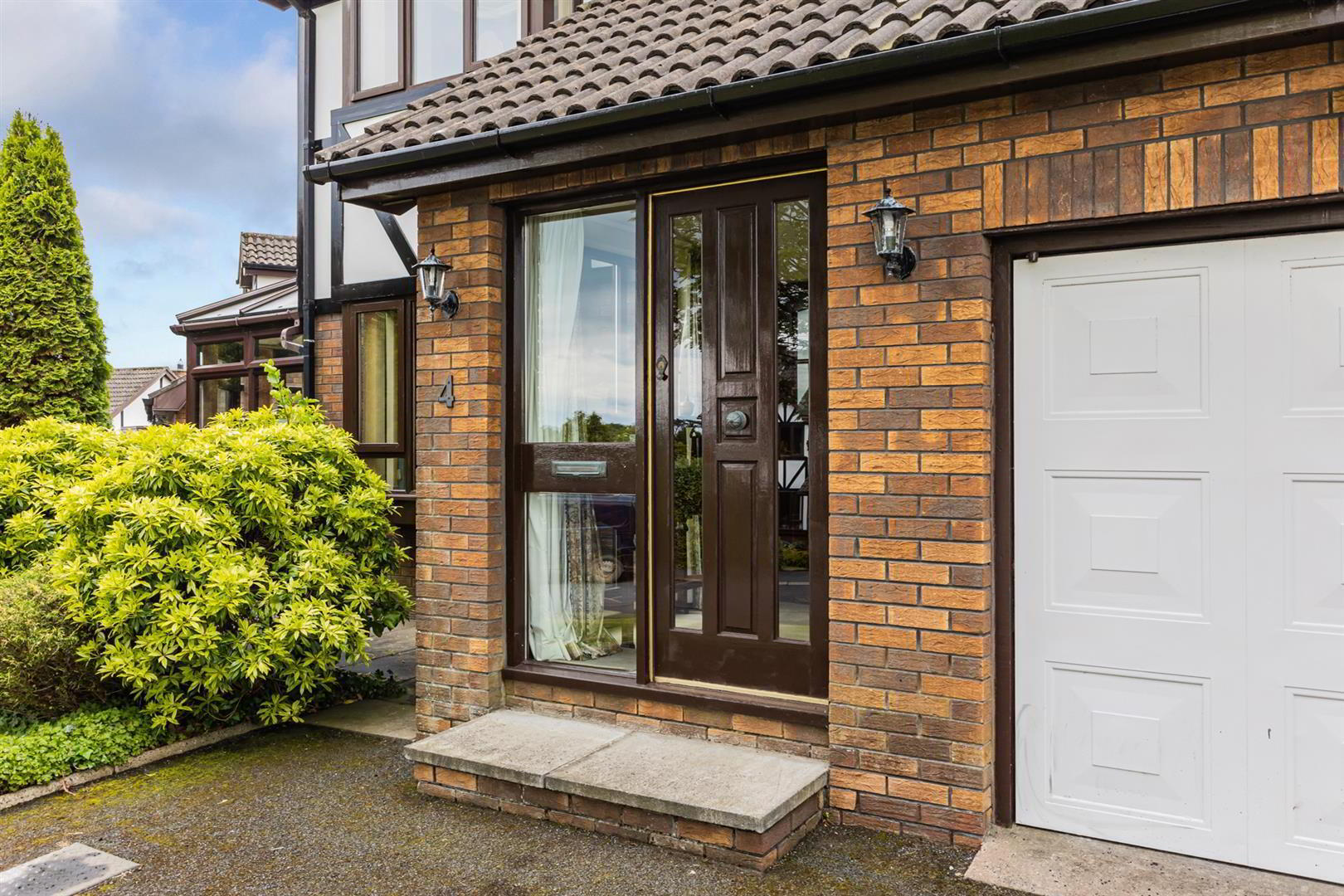
Additional Information
- Beautiful, detached Family Home in The Charming Village of Killinchy
- Enjoying the Occasional Glimpse of Strangford Lough, This Property is Perfect for Families Seeking Both Tranquillity and Convenience
- Four Well Proportioned Bedrooms, Principal Benefitting Ensuite Facilities and Separate Family Bathroom
- Conservatory With Views Over Strangford Lough
- Welcoming Family Lounge
- Open Plan Kitchen / Living / Dining with Outlook Over the Fully Enclosed Private Rear Garden
- Separate Dining Room Perfect For Special Occasions
- Bright and Spacious Conservatory
- Tarmac Driveway Providing Ample Off Street Car Parking
- Integral Garage Perfect For Storage / Utility Room
- Oil Fired Central Heating
- Close To Many Local Attractions and Excellent Road and Transport Links to Belfast and Surrounding Towns
- Early Viewing Highly Recommended
Positioned close to Killinchy Primary School and enjoying the occasional glimpse of the lough, this property offers the perfect setting for families seeking both tranquillity and convenience. With a strong sense of community and access to stunning natural surroundings, this home is a true gem in one of County Downs most desirable locations.
The Accommodation comprises of four well-proportioned bedrooms, including a principal bedroom with ensuite. A welcoming family lounge provides a warm and comfortable space to relax, while the open plan kitchen / living / dining forms the heart of the home for entertaining or day to day family life. A separate dining room and bright conservatory add further flexibility to the living space.
Outside, the property benefits from an enclosed rear garden – perfect for children or pets. A tarmac driveway provides ample off street car parking. Further benefits include an integral garage, and oil fired central heating.
LOCAL AREA: Excellent range of well renowned restaurants including Daft Eddy’s, Overwood and Balloo House. The award winning Strangford Activity Centre is also very close by offering many water activities including kayaking and paddleboarding. There are also a number of beautiful coastal walks including around Sketrick Island or Delamont Country Park.
The Location offers excellent road and transport links to Belfast and surrounding towns.
With the perfect blend of countryside charm, family friendly features and access to many local attractions we recommend your earliest possible internal inspection.
- Wooden front door with glass inset and glass side panels / courtesy light
Entrance Level
- ENTRANCE PORCH:
- 2.02m x 1.99m (6' 8" x 6' 6")
Carpet, Outlook to front with a glimpse of Strangford Lough in the distance, dado rail - ENTRANCE HALL:
- 5.13m x 1.99m (16' 10" x 6' 6")
Carpet, access to cloak room, access to WC - FAMILY LOUNGE
- 4.48m x 3.62m (14' 8" x 11' 11")
Outlook to front through Bay window, carpet, cornice ceiling, feature fireplace with open fire, wooden surround and tiled hearth, TV point , access to conservatory with a glimpse of Strangford Lough - WC
- Ceramic tiled floor, low flush WC, pedestal sink with chrome taps, extractor fan
- KITCHEN / LIVING / DINING
- 3.05m x 5.77m (10' 0" x 18' 11")
Welsh Quarry tiled floor, tiled splashback, wooden French doors to rear garden, outlook over rear garden, range of low and high level units with laminate work surface, space for dishwasher, space for cooker, extractor hood, 1 ½ stainless steel sink and drainer with chrome mixer tap, ample dining space, ample living space, access to utility room / garage - UTILITY ROOM:
- 1.56m x 2.79m (5' 1" x 9' 2")
Welsh Quarry tiled floor, range of cabinetry, space for washing machine / fridge, wooden door with access to drive, access to garage - FORMAL DINING ROOM
- 3.71m x 2.75m (12' 2" x 9' 0")
Laminate wood flooring, cornice ceiling, outlook to rear, access to conservatory - CONSERVATORY:
- 6.79m x 3.07m (22' 3" x 10' 1")
Ceramic tiled floor, exposed brick wall, uPVC French doors to rear garden, views over Strangford Lough, access to family lounge - STAIRS LEADING TO 1st FLOOR / LANDING
- Carpet, access to partial floored roof space with ladder, access to hot press with copper lagged cylinder and shelves for storage
First Floor
- PRINCIPAL BEDROOM
- 4.18m x 3.58m (13' 9" x 11' 9")
Outlook to front through Bay window with views over Strangford Lough, carpet, extensive range of built in wardrobes, access to ensuite - ENSUITE SHOWER ROOM:
- 1.73m x 1.83m (5' 8" x 6' 0")
Ceramic tiled floor, tiled walls, outlook to front, storage cupboard, shower enclosure with Aqua Stream shower, low flush WC, pedestal sink with chrome taps, extractor fan - BEDROOM TWO
- 5.39m x 3.01m (17' 8" x 9' 10")
Outlook to front / carpet, range of built in wardrobes with hanging and shelving, recessed spot lights - BEDROOM THREE
- 4.01m x 3.15m (13' 2" x 10' 4")
Outlook to rear over garden, carpet - BEDROOM FOUR
- 2.53m x 3.01m (8' 4" x 9' 10")
Outlook to rear over garden, carpet, range of built in wardrobes with hanging and shelf space - FAMILY BATHROOM
- 2.19m x 2.26m (7' 2" x 7' 5")
Carpet, outlook to rear, tiled walls, spot lights, bath with chrome mixer taps and handheld shower, pedestal sink with chrome taps, low flush WC
Outside
- GARAGE:
- 5.81m x 2.81m (19' 1" x 9' 3")
Light and power, up and over garage door, boiler - Large tarmac driveway providing ample off street car parking, lawn with mature planting trees / shrubs and plants, Fully enclosed rear garden with paved patio area perfect for outdoor entertaining, raised lawn with mature planting, oil tank, outside water, outside light
Directions
From Comber head towards Killinchy, after Balloo House turn left onto Beechvale Road, in Killinchy Village turn right onto Main Street then take 2nd right onto Strangford View, number 4 will be on your left hand side.


