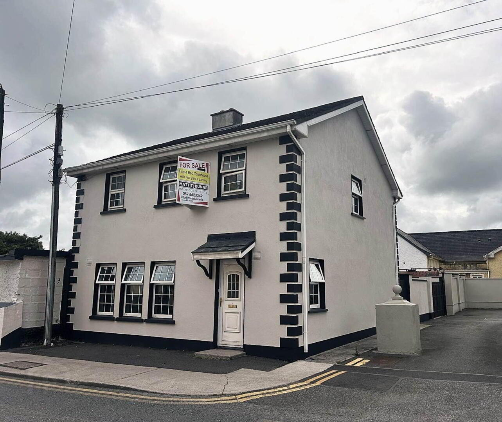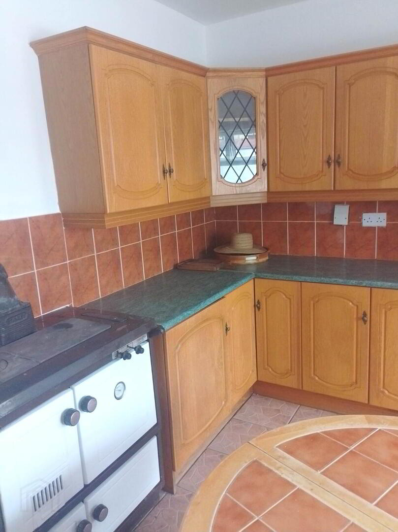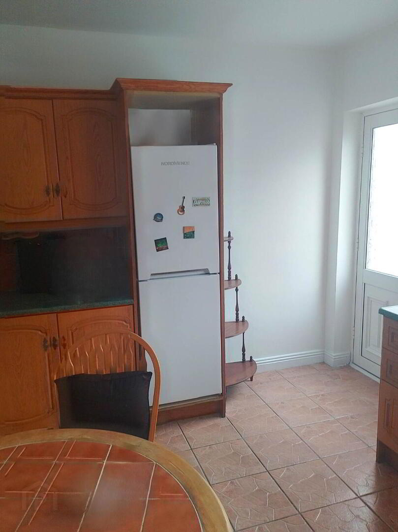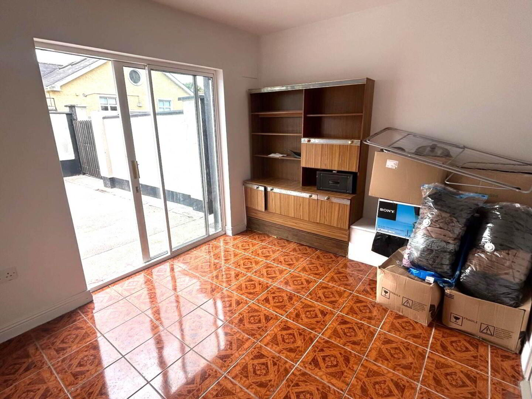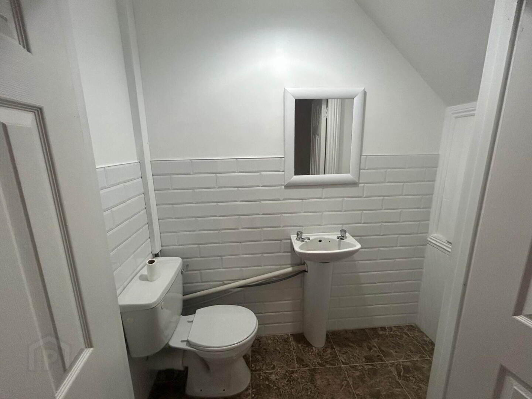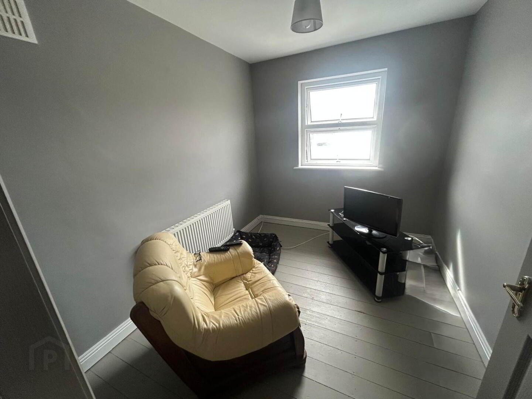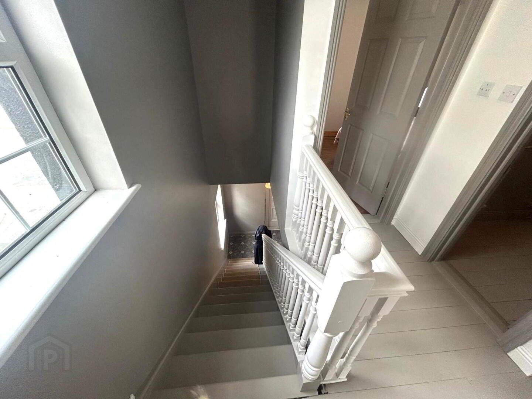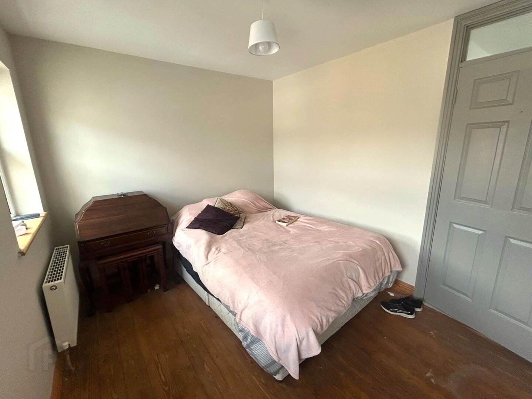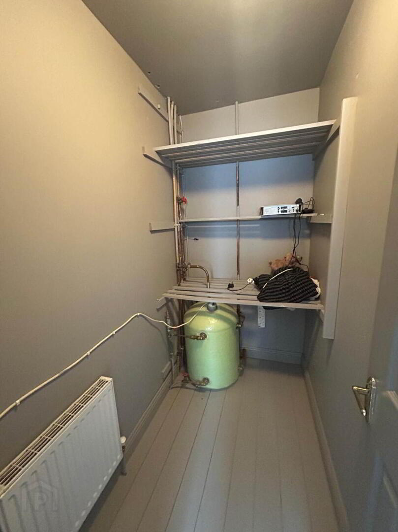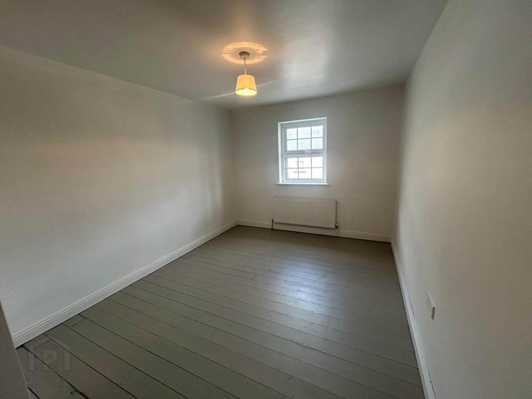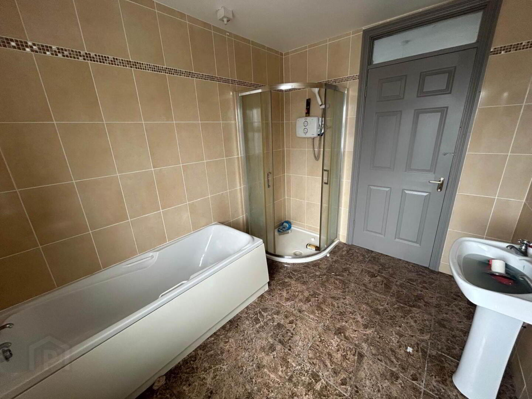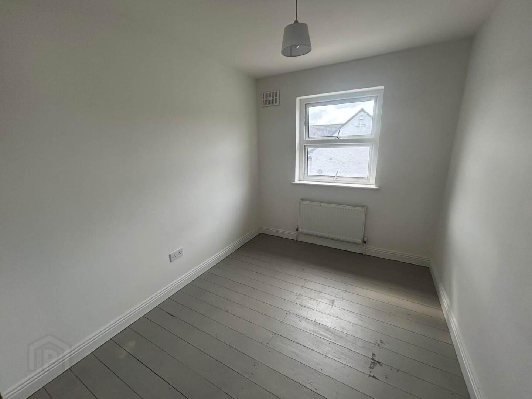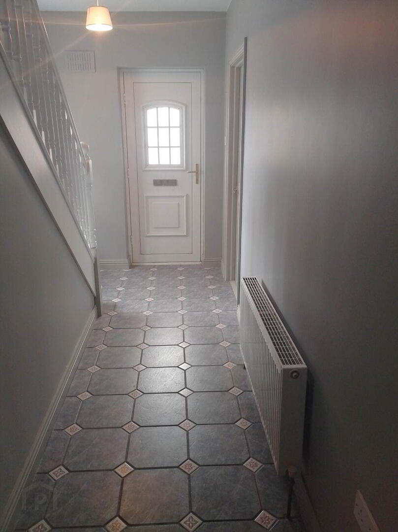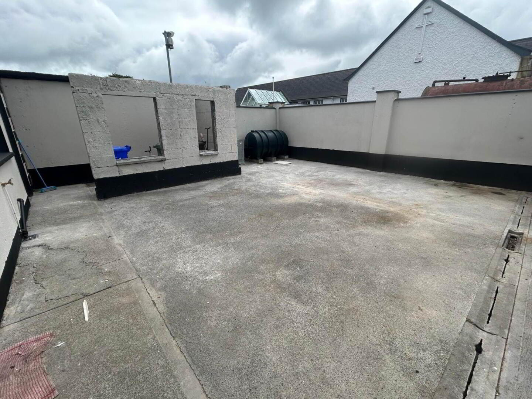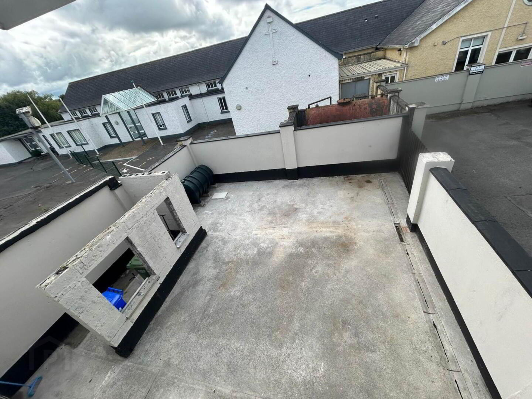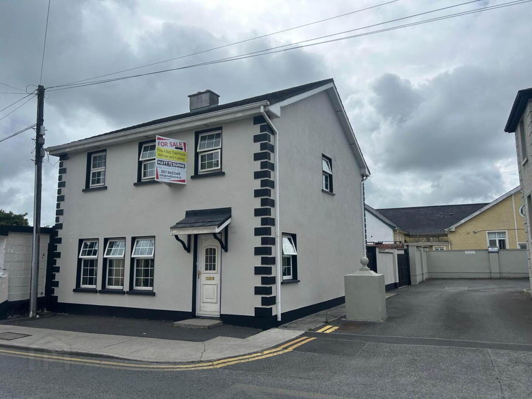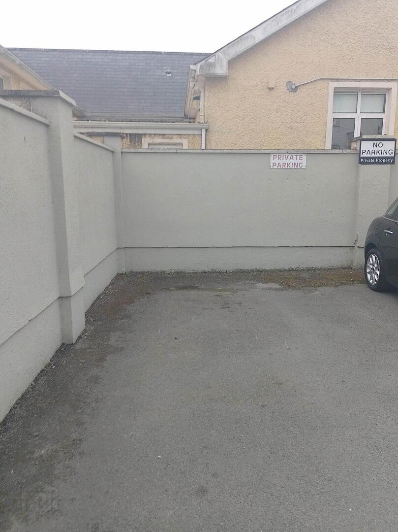4 Spire View,
Portarlington, R32R668
4 Bed Retirement Home
Offers Over €260,000
4 Bedrooms
2 Bathrooms
2 Receptions
Property Overview
Status
For Sale
Style
Retirement Home
Bedrooms
4
Bathrooms
2
Receptions
2
Property Features
Tenure
Freehold
Energy Rating

Property Financials
Price
Offers Over €260,000
Stamp Duty
€2,600*²
Property Engagement
Views Last 7 Days
17
Views Last 30 Days
134
Views All Time
259
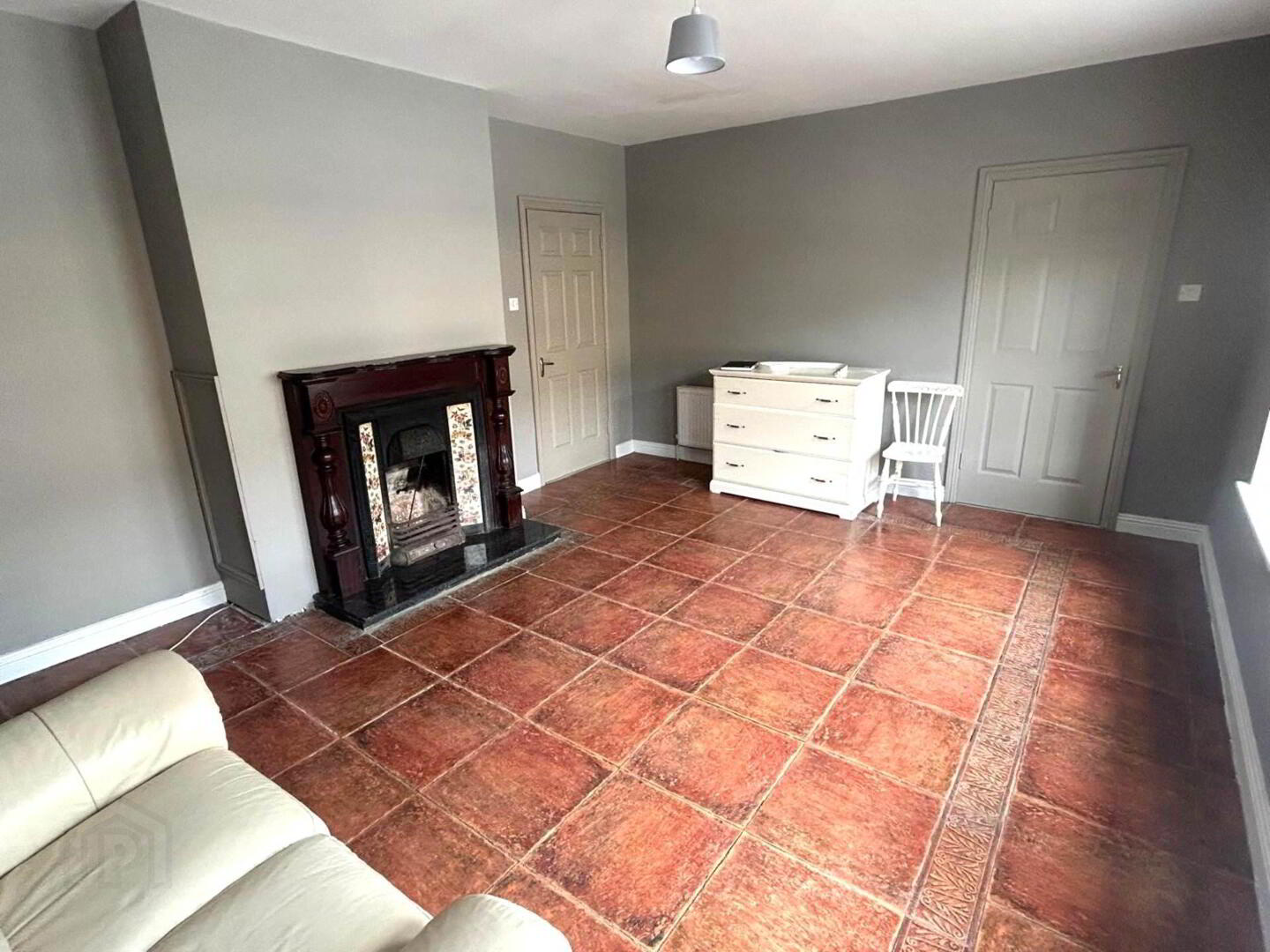
Additional Information
- Great starter home/ investment
- Double glazed windows
- Large concrete rear yard fully enclosed
- Ideal location for schools, shops & train station
from the main shopping prescint and Coláiste Ísogáin and the RC church in the other direction. Recently upgraded, living room
with open fireplace, kitchen / breakfast area with separate dining room / playroom room, guest wc. First floor 4 bedrooms & family bathroom.
Side entrance to large rear yard.
Ground Floor:
Living Room 5.37m x 4m Tiled floor, Open Fire
Kitchen 4.1m x 4m Tiled floors, oak units,Stanley super 90, serving hatch to
Dining room 3.3m x 3m with tiled floor
Guest wc off hallway
First Floor:
Bed 1 3.96m x 2.74m
Walk in hot press
Bed 2 3.04m x 2.65m
Bed 3 3.65m x 2.74m
Bed 4 4.57m x 3.04m
Family bathroom Fully tiled, with bath & walk in electric shower
BER Rating: D1 BER No: 103572525
Outside Details:
Pedestrian & car entrance off Spire View Estate. Large concrete yard with shed ideal for all purposes right in the centre of town.
Extra allocated carparking space adjoining rear yard.
Services:
Mains water
Mains electricity
Mains sewerage
Oil fired / dual fuel central heating system
VIEWING STRICTLY BY APPOINTMENT ONLY
WITH SOLE SELLING AGENTS
MATT DUNNE & ASSOC. RICS SCSI
(057) 8623349
Licence Number 002572
These particulars are for guidance only and do not form any part of contract.
While care has been taken in their preparation, we do not hold ourselves responsible for any inaccuracies that may occur.
They are issued on the understanding that all negotiations will be conducted through this firm.
Notice
Please note we have not tested any apparatus, fixtures, fittings, or services. Interested parties must undertake their own investigation into the working order of these items. All measurements are approximate and photographs provided for guidance only.
BER Details
BER Rating: D1
BER No.: 103572525
Energy Performance Indicator: Not provided

