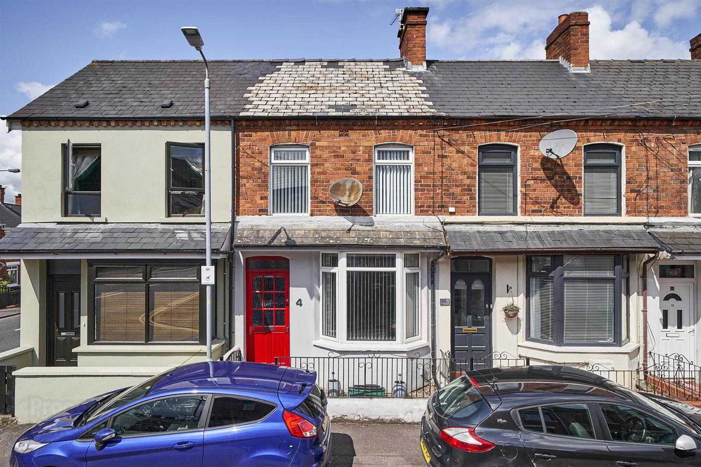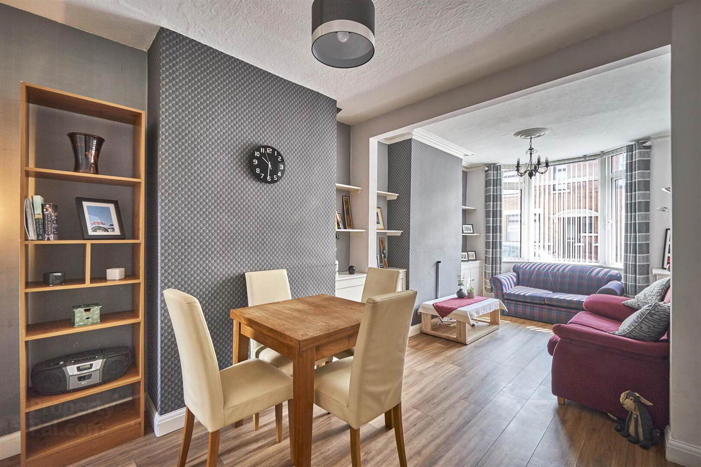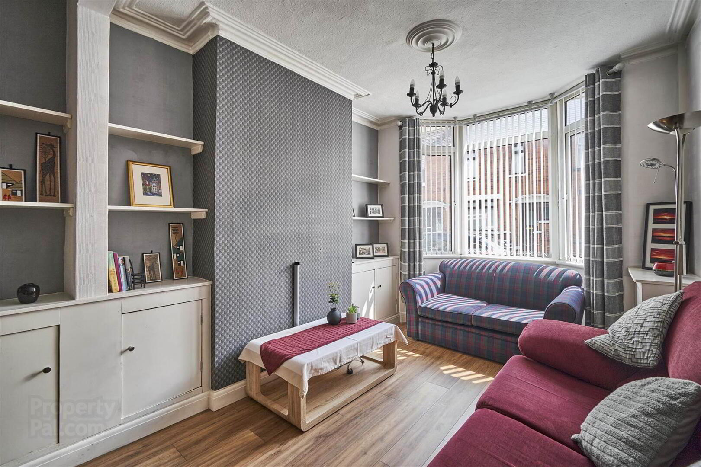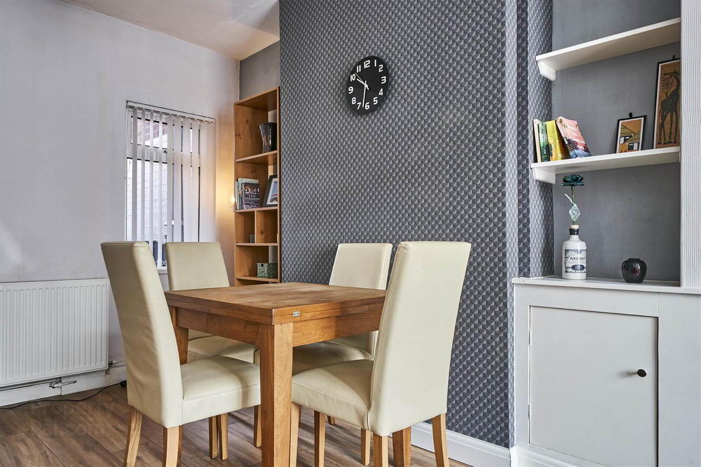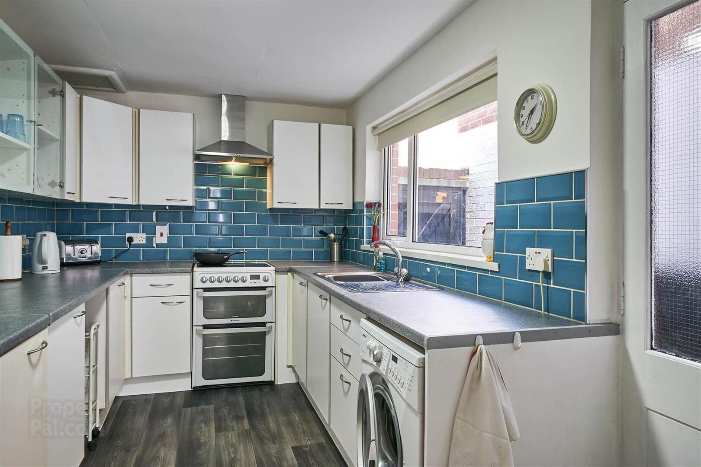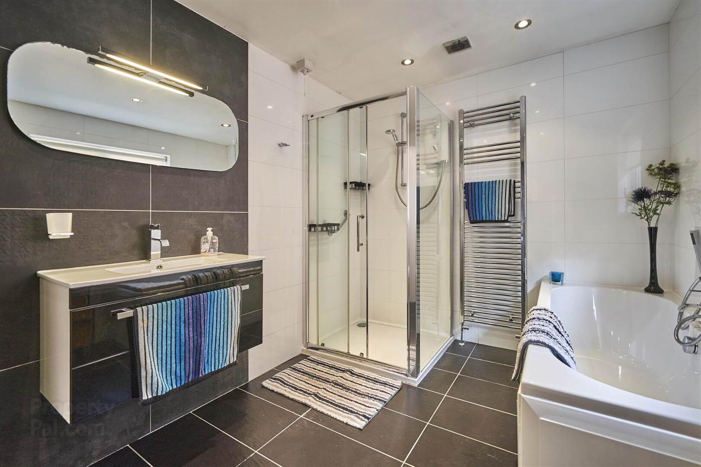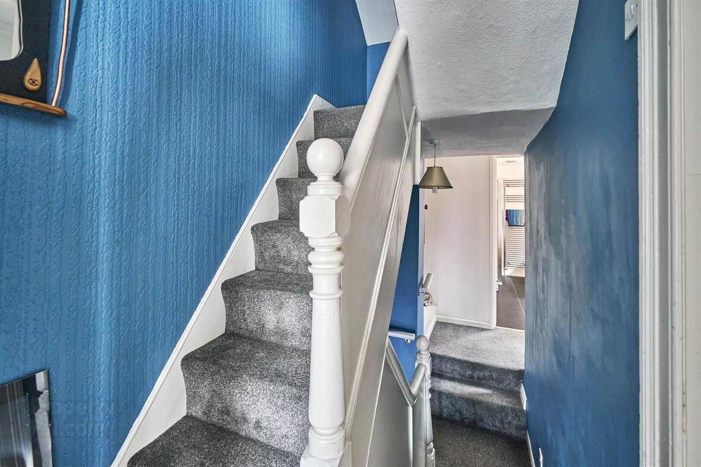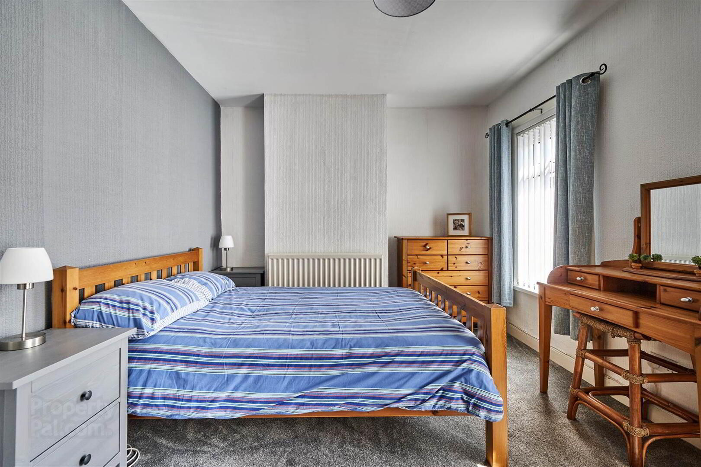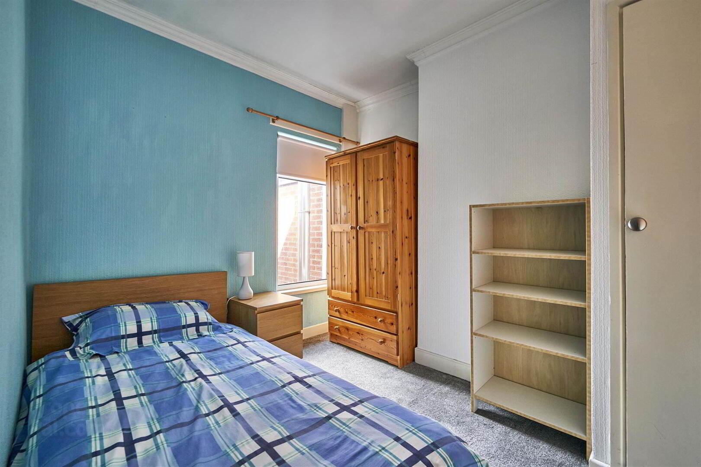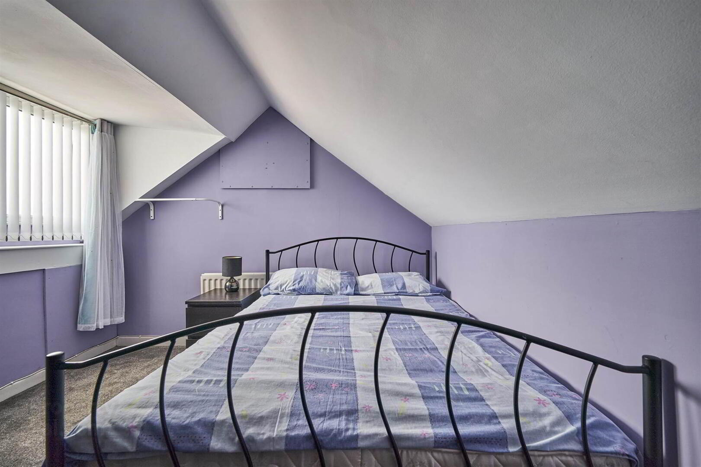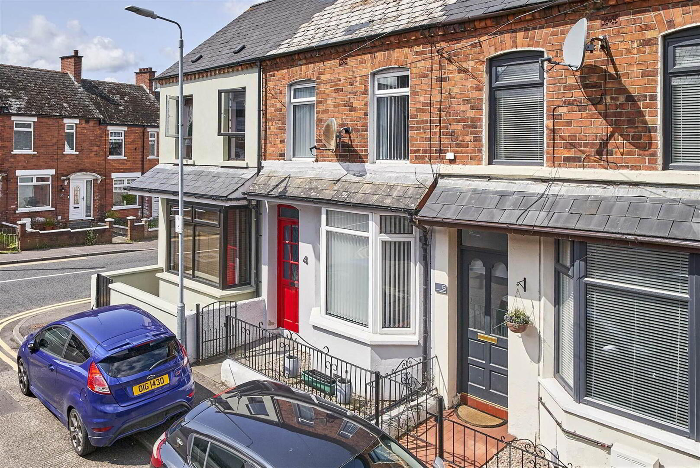4 Shaw Street,
Belfast, BT4 1PT
2 Bed Terrace House
Offers Over £149,950
2 Bedrooms
1 Reception
Property Overview
Status
For Sale
Style
Terrace House
Bedrooms
2
Receptions
1
Property Features
Tenure
Not Provided
Energy Rating
Heating
Oil
Broadband
*³
Property Financials
Price
Offers Over £149,950
Stamp Duty
Rates
£839.39 pa*¹
Typical Mortgage
Legal Calculator
In partnership with Millar McCall Wylie
Property Engagement
Views Last 7 Days
164
Views Last 30 Days
372
Views All Time
4,804
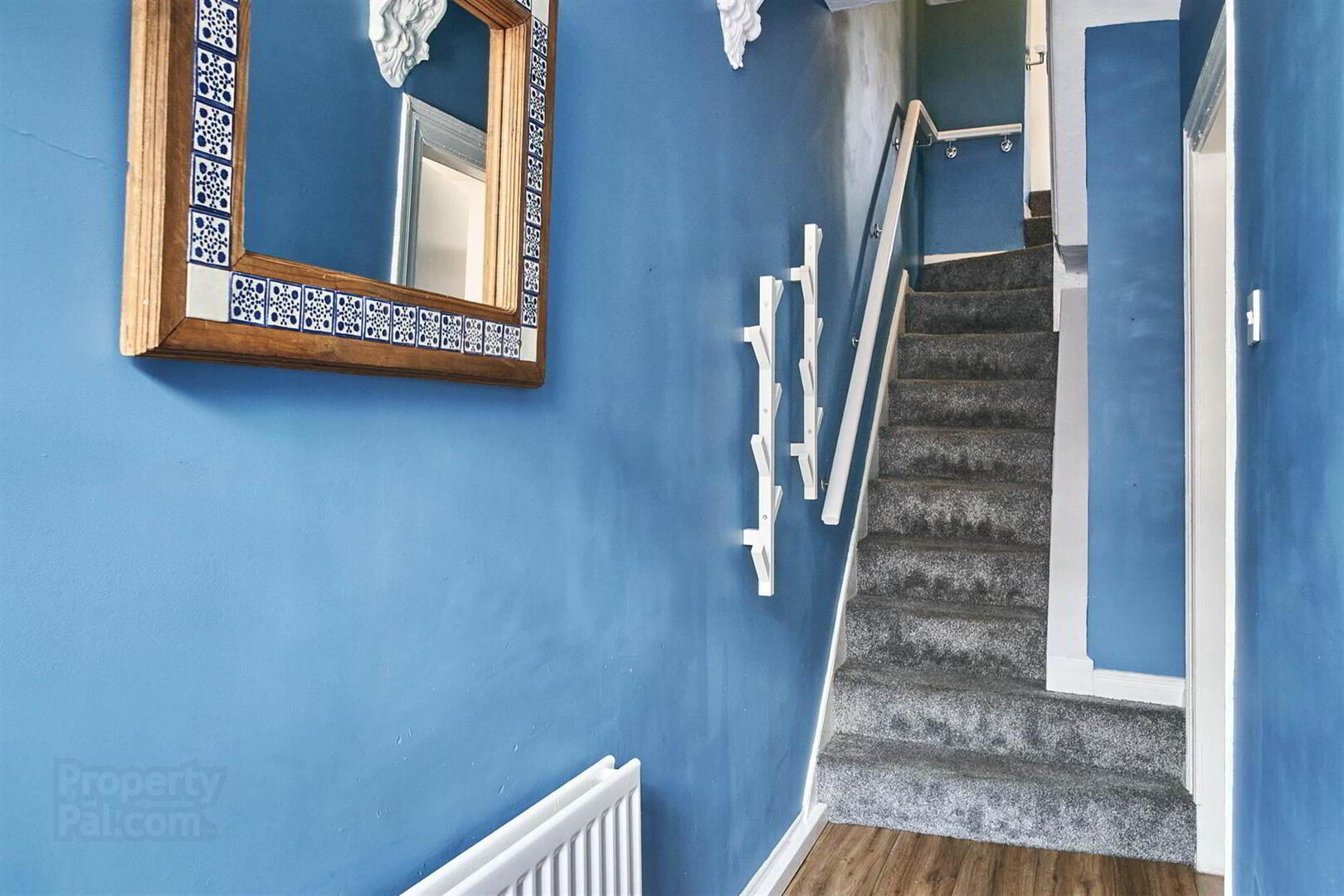
Additional Information
- Attention all first-time buyers, young professionals, and investors alike
- Conveniently located between Holywood Road and Connsbrook Avenue
- Bright, spacious & well-appointed 3 storey mid terrace
- Hallway
- Lounge through to Dining Room
- Separate Kitchen
- Two bedrooms plus floored roofspace
- Modern bathroom with 4 piece suite
- Oil fired central heating
- uPVC frame double glazed
- External yard to rear
- Belmont, Ballyhackamore & Belfast City Centre all within proximity
- Walking routes at Victoria Park & Connsbrook Community Greenway
- Sydenham railway halt offers ease of access to Bangor, Belfast and several stops along the way
- Early viewing is highly recommended
Arranged over 3 floors, the layout comprises hallway, lounge through to dining room, separate kitchen, 2 bedrooms with floored attic that could be utilised as another room plus bathroom. The property is further enhanced by oil fired central heating and is uPVC double glazed. Complemented by an enclosed, low maintenance rear yard. An ideal location for commuters, Sydenham railway halt offers ease of access to Bangor, Belfast and several stops along the way. Also within proximity are Belfast City Centre and City Airport plus a variety of shops and eateries at Belmont and Ballyhackamore plus walking routes along Connswater Community Greenway. Properties within this locality have proven to be very popular – Early viewing is highly recommended to avoid disappointment.
- Upvc double glazed front door to...
Ground Floor
- HALLWAY:
- LOUNGE/DINING ROOM:
- 3.m x 6.9m (9' 10" x 22' 8")
Into bay window. Oak effect laminate wooden floor. Store cupboard understairs. - KITCHEN:
- 4.2m x 2.4m (13' 9" x 7' 10")
Modern fitted kitchen with range of high and low level units, stainless steel sink with drainer and mixer tap, Hotpoint cooker with electric oven and 4 ring hob, Gorenje washing machine, fridge freezer, laminate worktop, tiled splash back, vinyl flooring, hardwood door to exterior.
First Floor Return
- BATHROOM:
- 4 piece white bathroom suite comprising panelled bath with centre mixer tap and hand held shower head unit, fully tilled built in shower cubicle with Mira sport electric shower unit, wash hand basin with mixer tap, ceramic tiled floor, heated towel rail, extractor fan, low voltage spotlights, window.
First Floor
- BEDROOM (1):
- 4.2m x 3.m (13' 9" x 9' 10")
- BEDROOM (2):
- 3.m x 2.8m (9' 10" x 9' 2")
Hotpress- Lagged copper cylinder with immersion.
Second Floor
- ROOFSPACE:
- 3.3m x 3.m (10' 10" x 9' 10")
Currently utilised as another room. Views across Belfast.
Outside
- FRONT:
- Paved area to front.
- REAR:
- Enclosed rear yard.
Directions
Travelling out of Belfast along the B505 Holywood Road, turn left at the Belmont Road junction onto Pims Avenue. Shaw Street is third on the right.
--------------------------------------------------------MONEY LAUNDERING REGULATIONS:
Intending purchasers will be asked to produce identification documentation and we would ask for your co-operation in order that there will be no delay in agreeing the sale.


