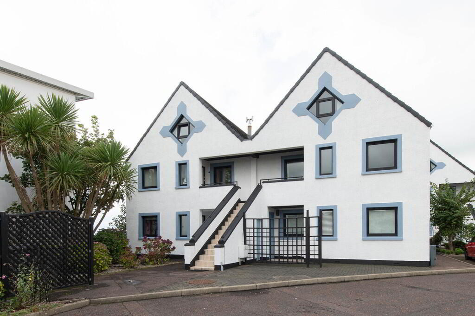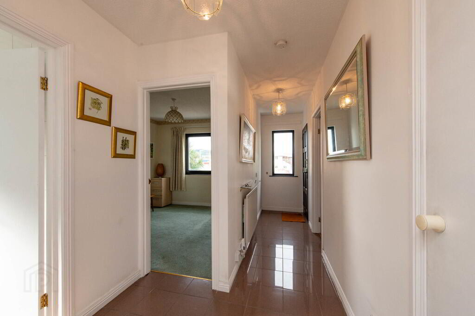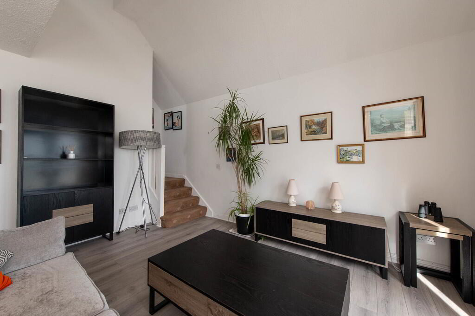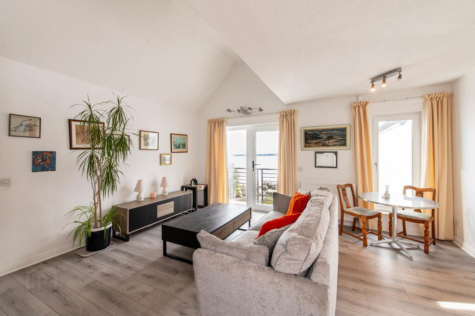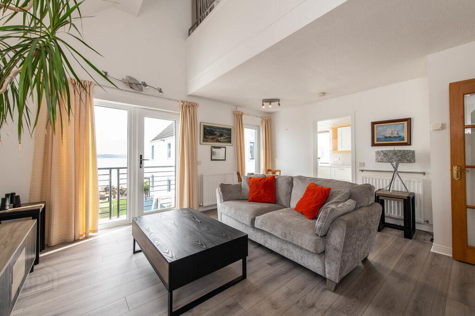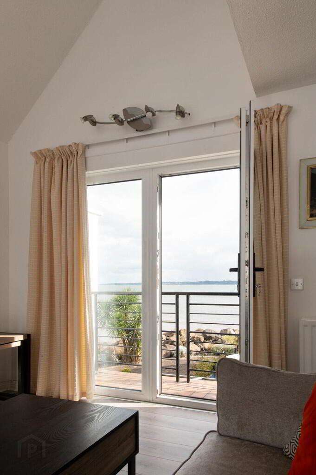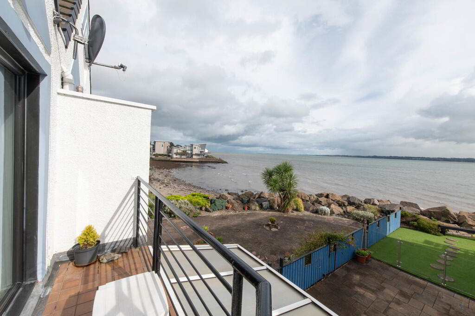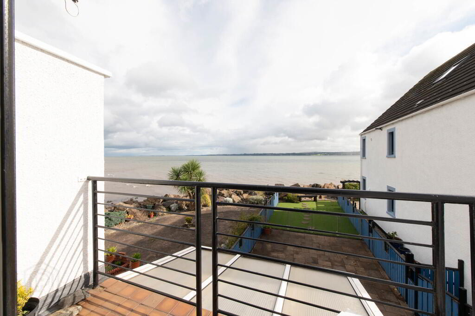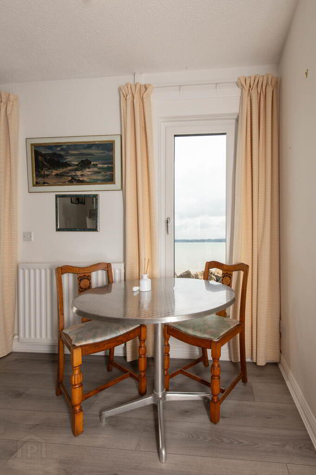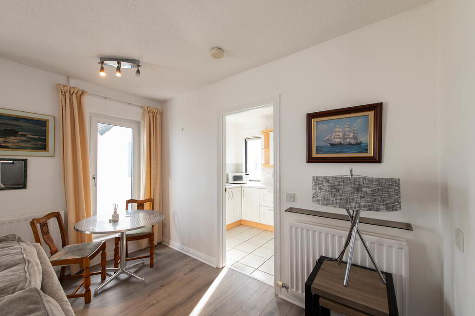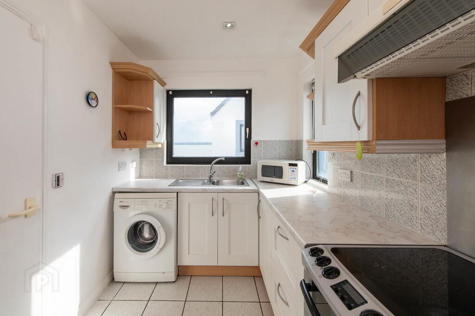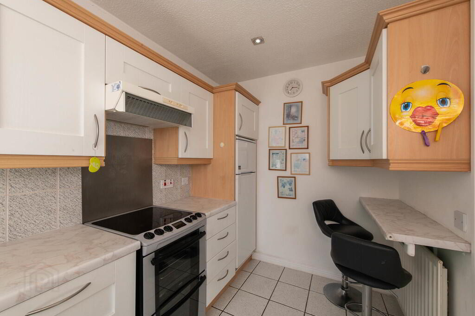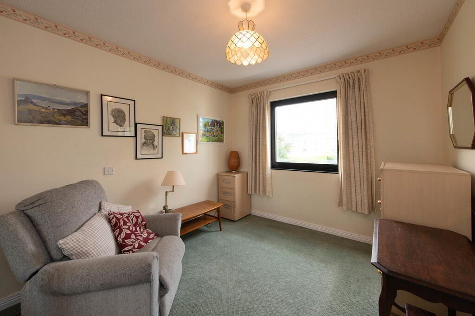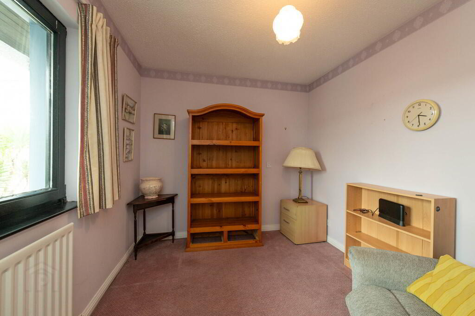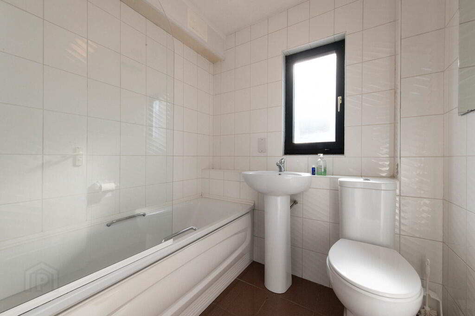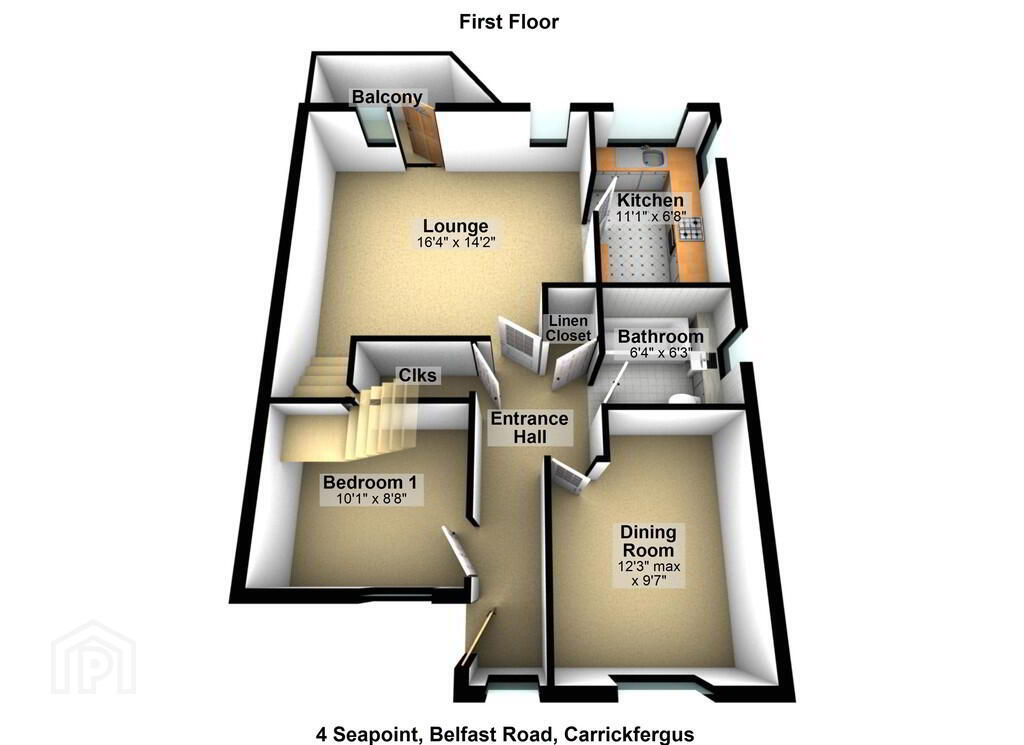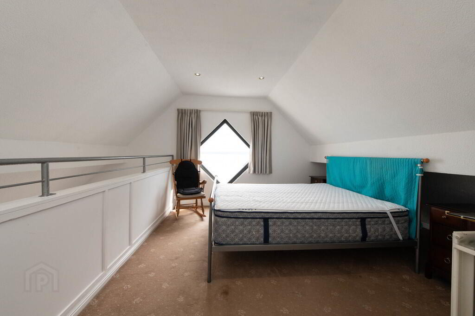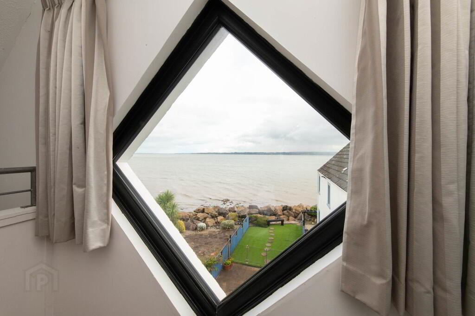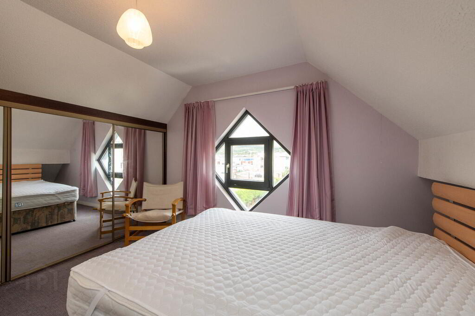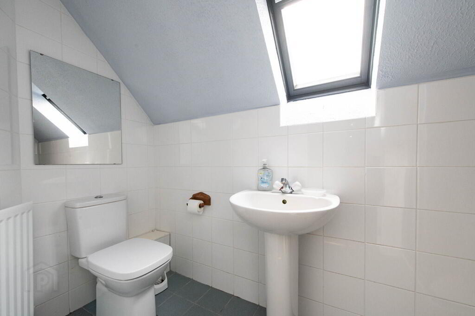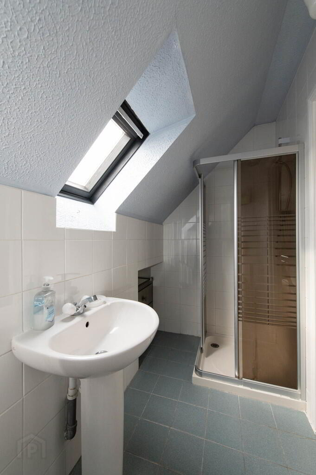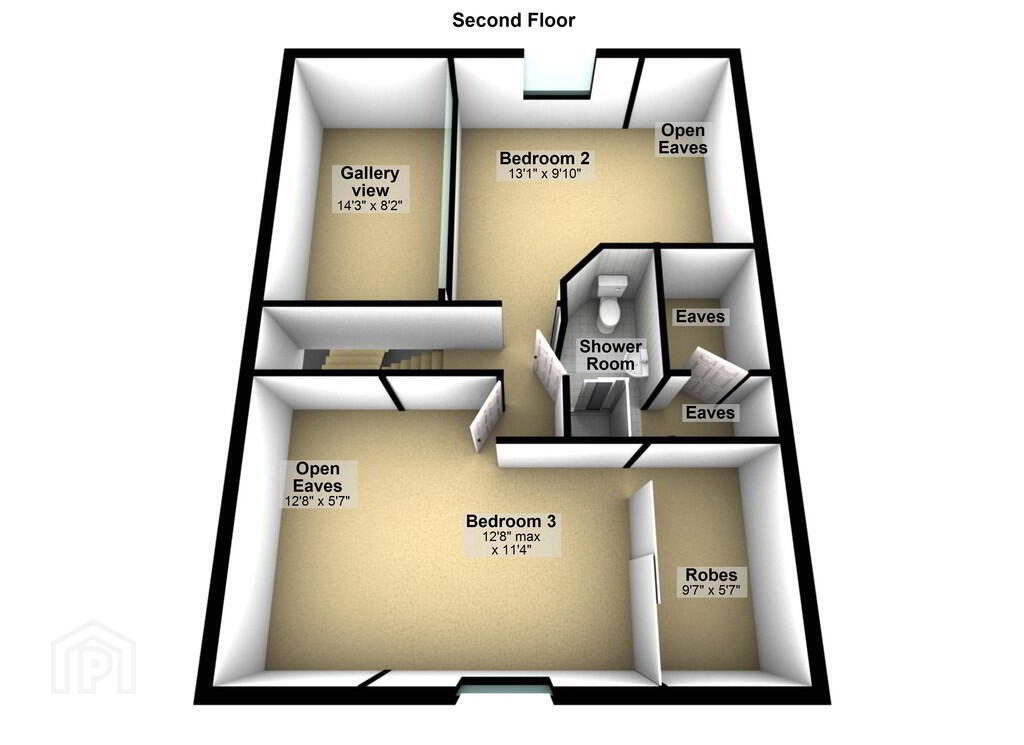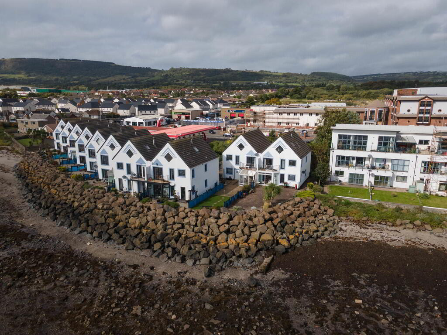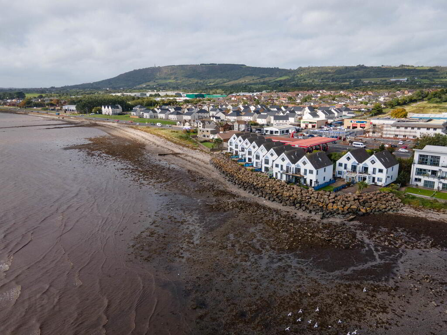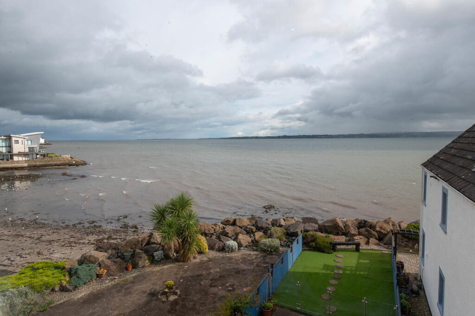4 Seapoint,
Belfast Road, Carrickfergus, BT38 8BB
3 Bed Apartment
Offers Over £209,950
3 Bedrooms
2 Bathrooms
2 Receptions
Property Overview
Status
For Sale
Style
Apartment
Bedrooms
3
Bathrooms
2
Receptions
2
Property Features
Tenure
Not Provided
Energy Rating
Heating
Gas
Broadband Speed
*³
Property Financials
Price
Offers Over £209,950
Stamp Duty
Rates
£1,620.00 pa*¹
Typical Mortgage
Legal Calculator
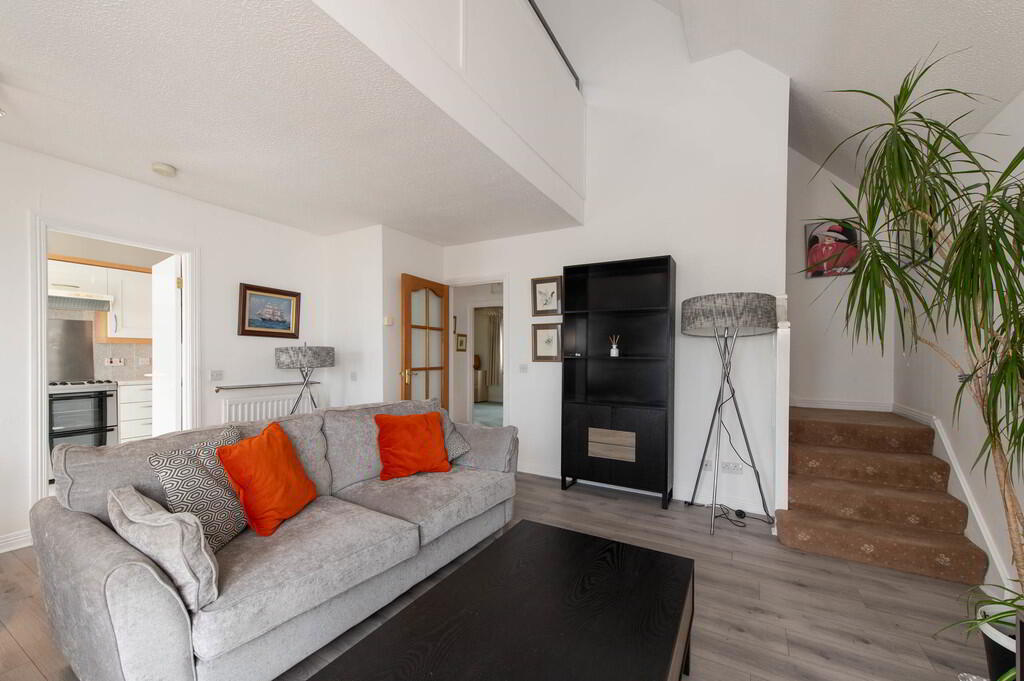
Additional Information
- First floor duplex apartment
- 3 Bedrooms
- Lounge & separate dining room
- Kitchen
- Bathroom & shower room
- Gas fired central heating
- Double glazing
- Magnificent sea views
- Communal gardens/ Car parking space and storage
- Walking distance to shops and public transport facilities
Enjoy coastal living in this well-presented duplex first-floor apartment boasting magnificent sea views. Spread over two spacious levels, this home offers four generous bedrooms, ideal for families or those seeking extra space. The light-filled living areas flow seamlessly to a private balcony, perfect for soaking in the ocean vistas. Situated within walking distance to shops, cafes, and public transport, convenience meets lifestyle in this superb location. Whether you're looking to invest or nest, this low-maintenance property ticks all the boxes. We strongly recommend an appointment to view.
RECEPTION HALL Ceramic tiled flooring, cloaks, ceramic tiled flooring, linen cupboard, gas boilerLOUNGE 16' 4" x 14' 2" (4.98m x 4.32m) Laminate wood flooring, French doors to veranda, through to:
KITCHEN 11' 1" x 6' 8" (3.38m x 2.03m) Range of high and low level units, round edge worksurfaces, single drainer stainless steel sink unit with mixer tap, plumbed for washing machine, ceramic tiled flooring, extractor fan, breakfast bar, fridge freezer
DINING ROOM 12' 3" x 9' 7" (3.73m x 2.92m)
BEDROOM (1) 10' 1" x 8' 8" (3.07m x 2.64m)
BATHROOM White suite, panelled bath with mixer tap, low flush W/C, pedestal wash hand basin, controlled shower, shower screen, luxury floor tiling, extractor fan, mirror
FIRST FLOOR
BEDROOM (2) 13' 1" x 9' 10" (3.99m x 3m) Views of Belfast lough, diamond style window
BEDROOM (3) 12' 8" x 11' 5" (3.86m x 3.48m) Built in mirror slide robes
SHOWER ROOM Low flush W/C, pedestal wash hand basin, shower unit with electric shower, Velux window, heated towel rail, ceramic tiled flooring
OUTSIDE Communal Gardens (not the area to the front of the property)
Designated car parking space 4th from the left, store
Management company is Charles White Limited the current service charge budget is £960.00 per annum this includes: Block Buildings Insurance, Communal Electricity, Communal Window Cleaning, Communal Grounds Maintenance, development Maintenance.


