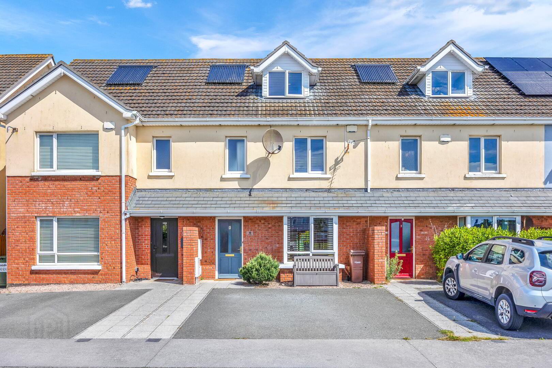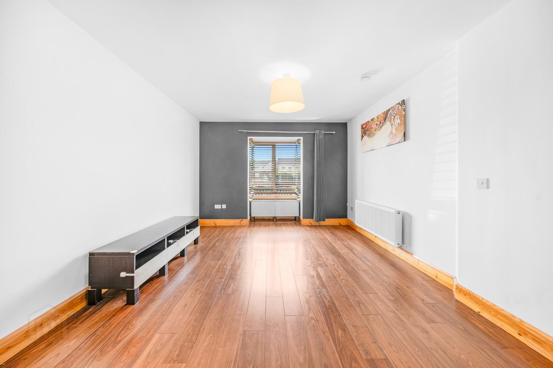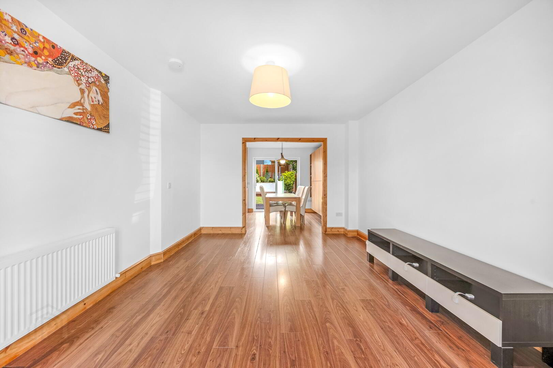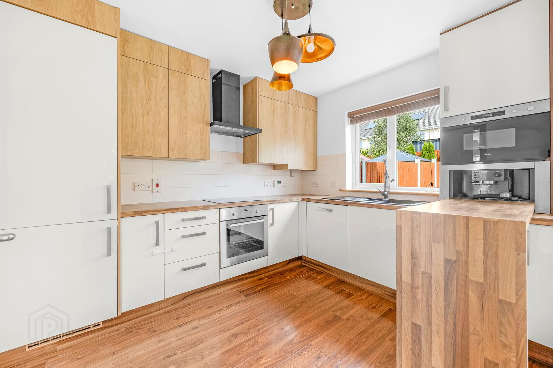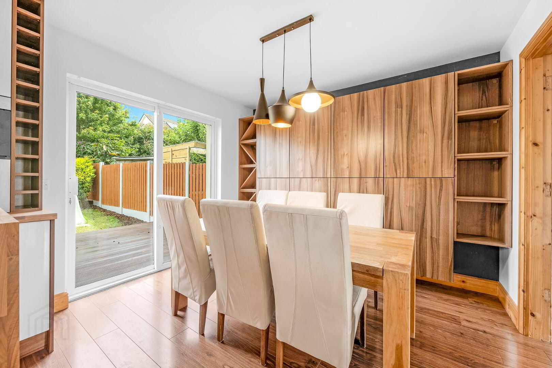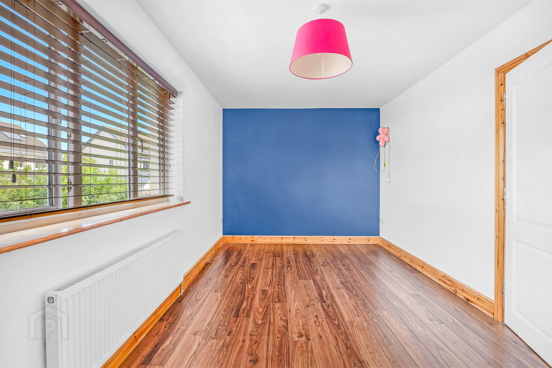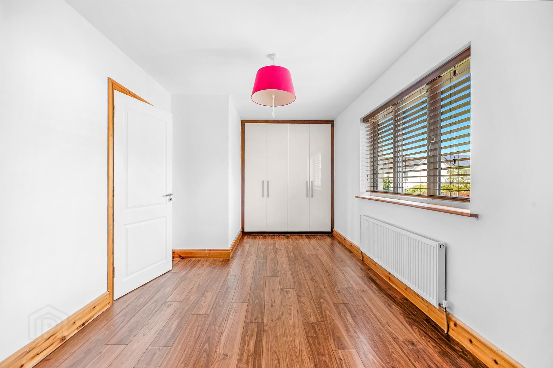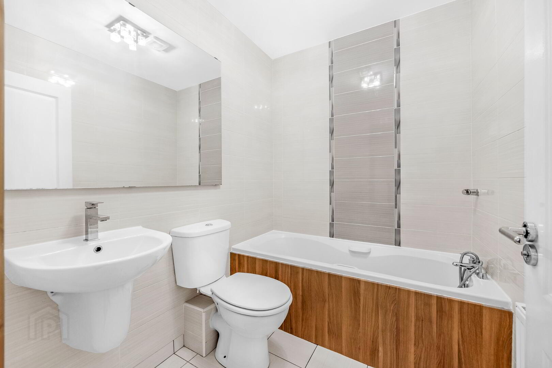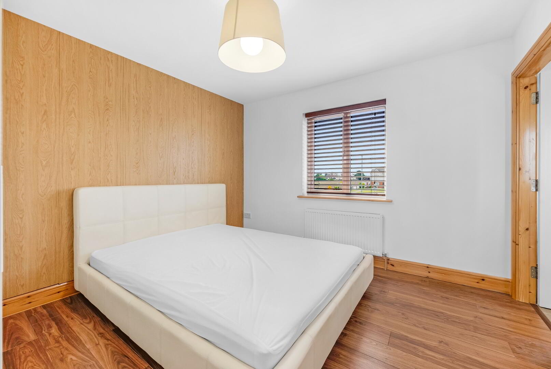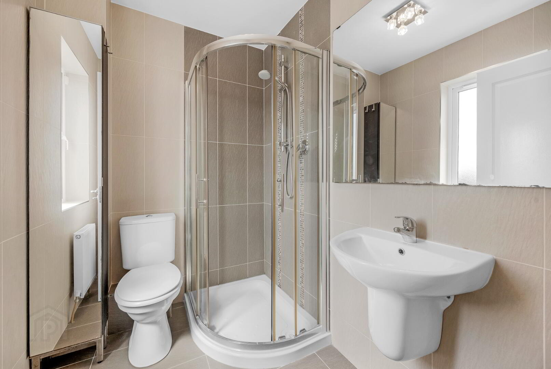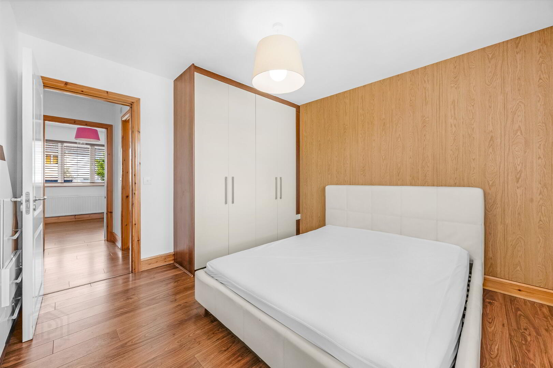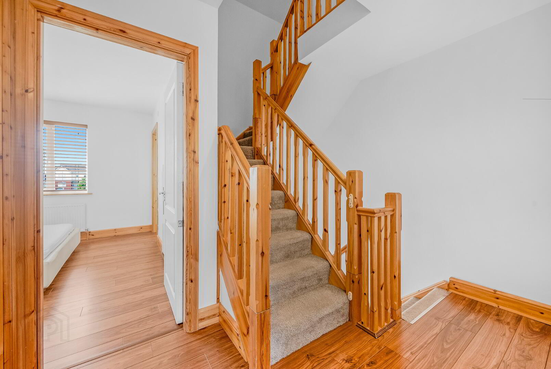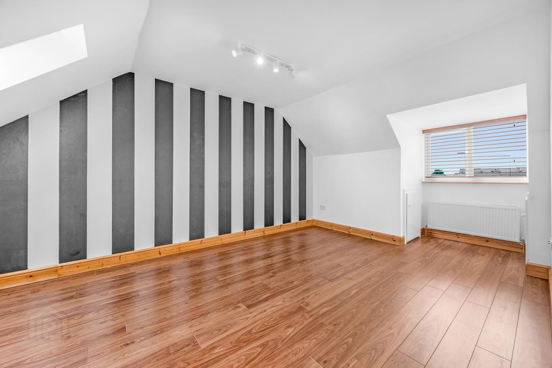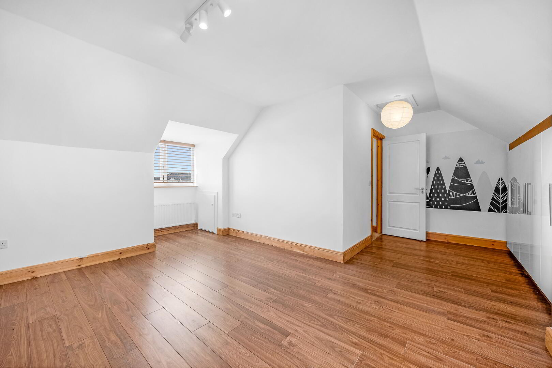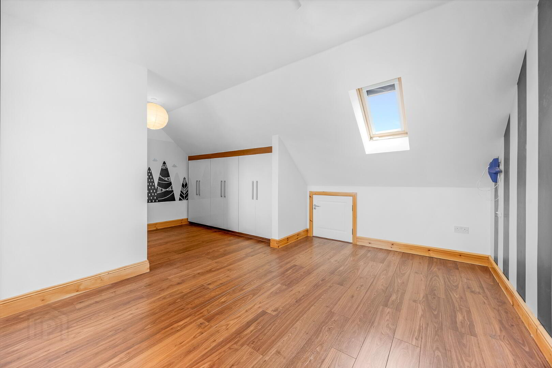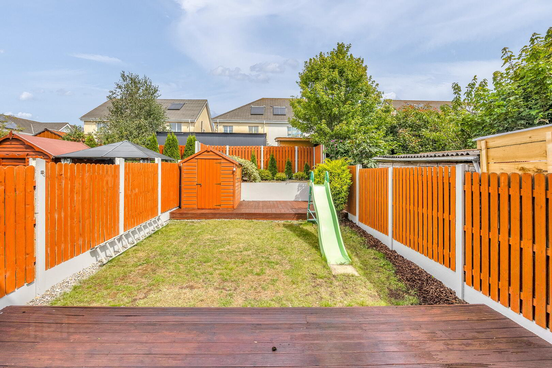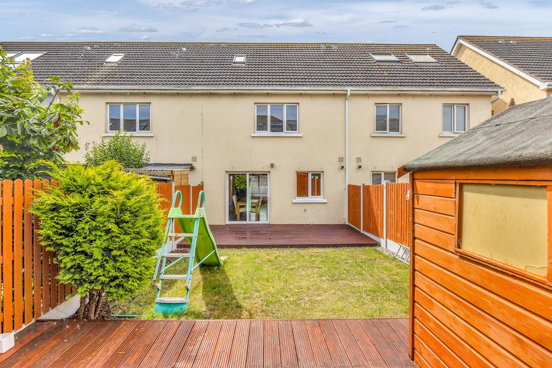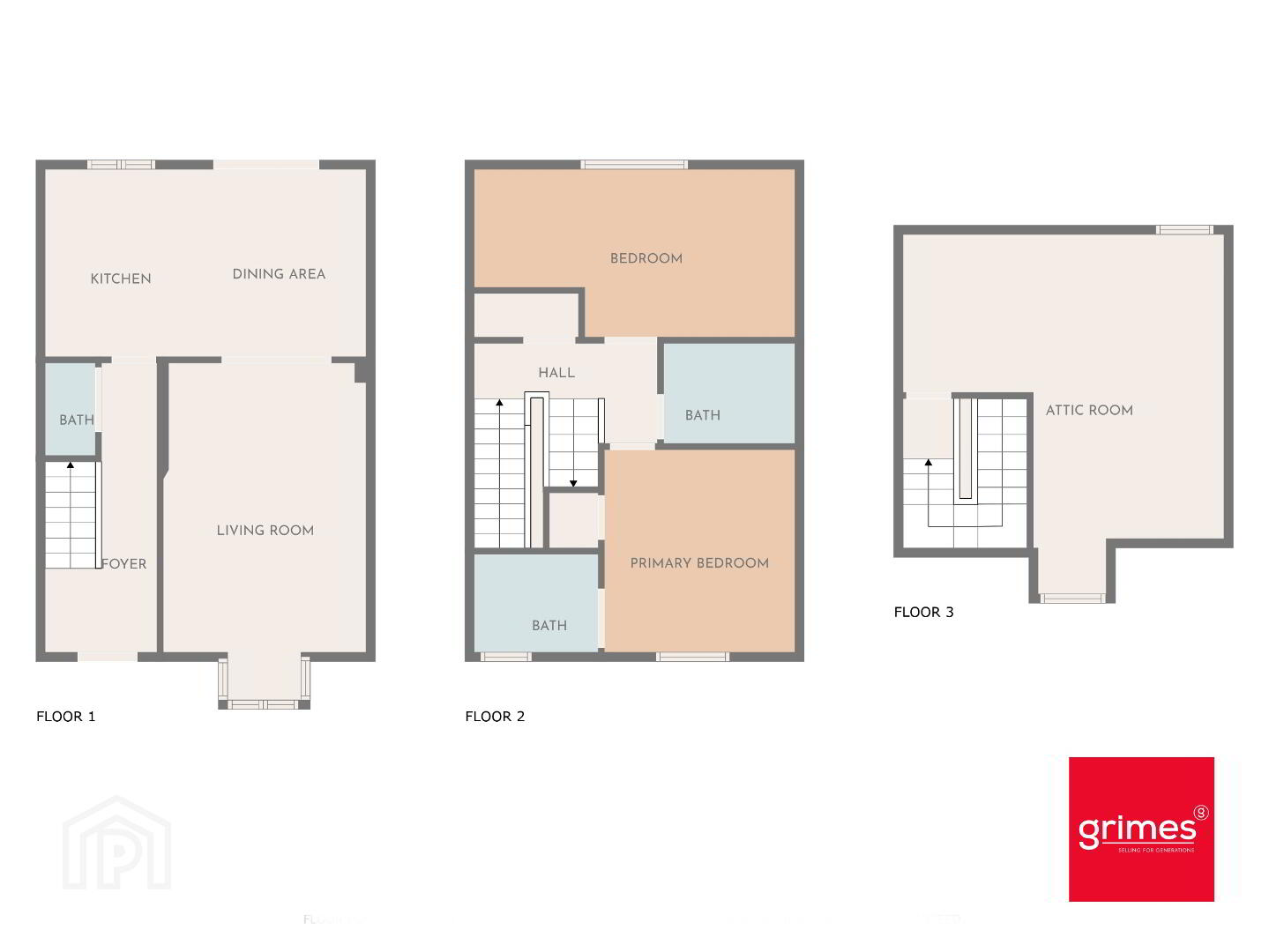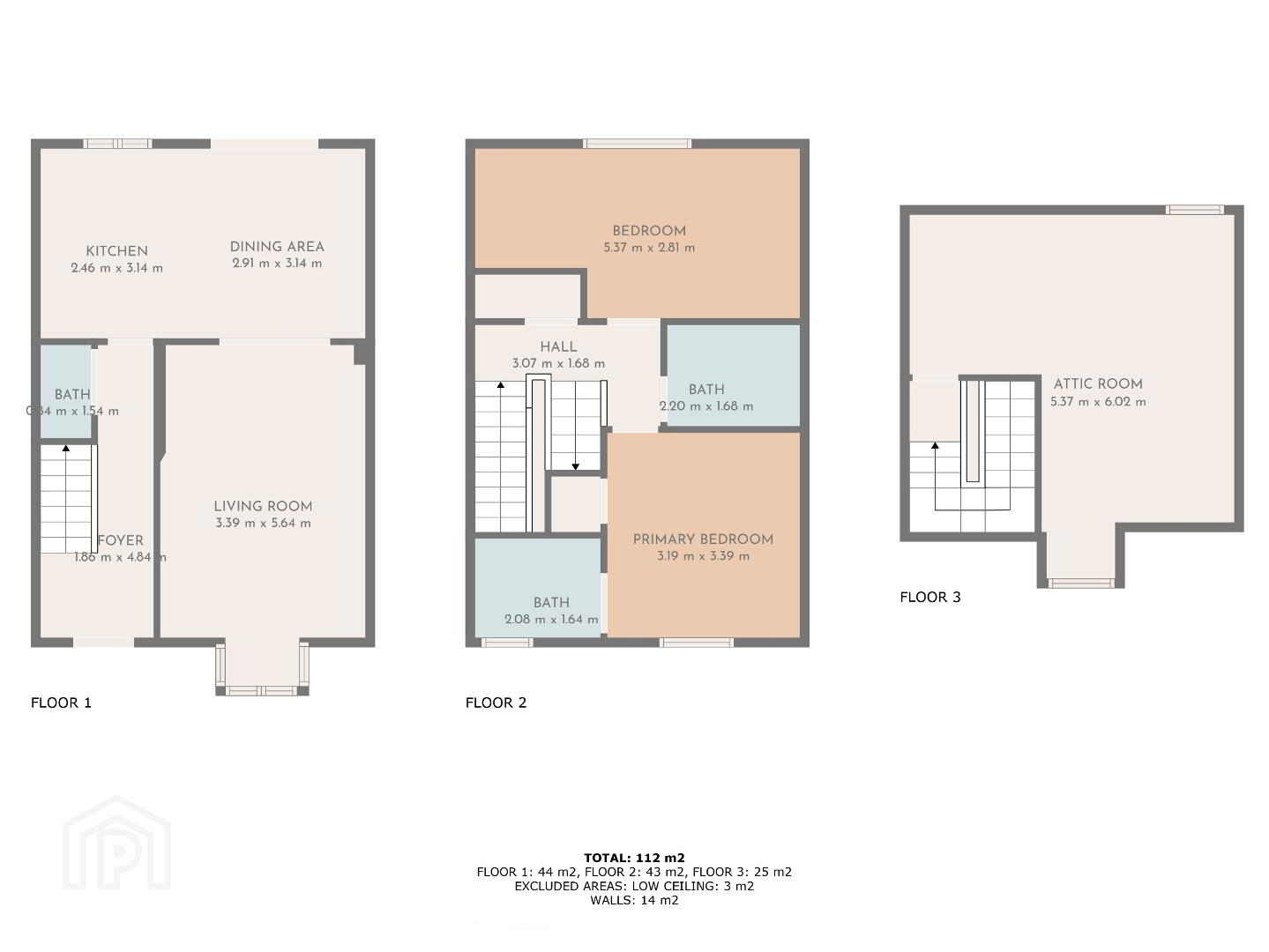4 Sea Brook,
Brook Lane, Rush, K56PA44
3 Bed Terrace House
Asking Price €450,000
3 Bedrooms
3 Bathrooms
2 Receptions
Property Overview
Status
For Sale
Style
Terrace House
Bedrooms
3
Bathrooms
3
Receptions
2
Property Features
Size
112 sq m (1,205.6 sq ft)
Tenure
Freehold
Energy Rating

Heating
Gas
Property Financials
Price
Asking Price €450,000
Stamp Duty
€4,500*²
Property Engagement
Views Last 7 Days
11
Views Last 30 Days
68
Views All Time
401
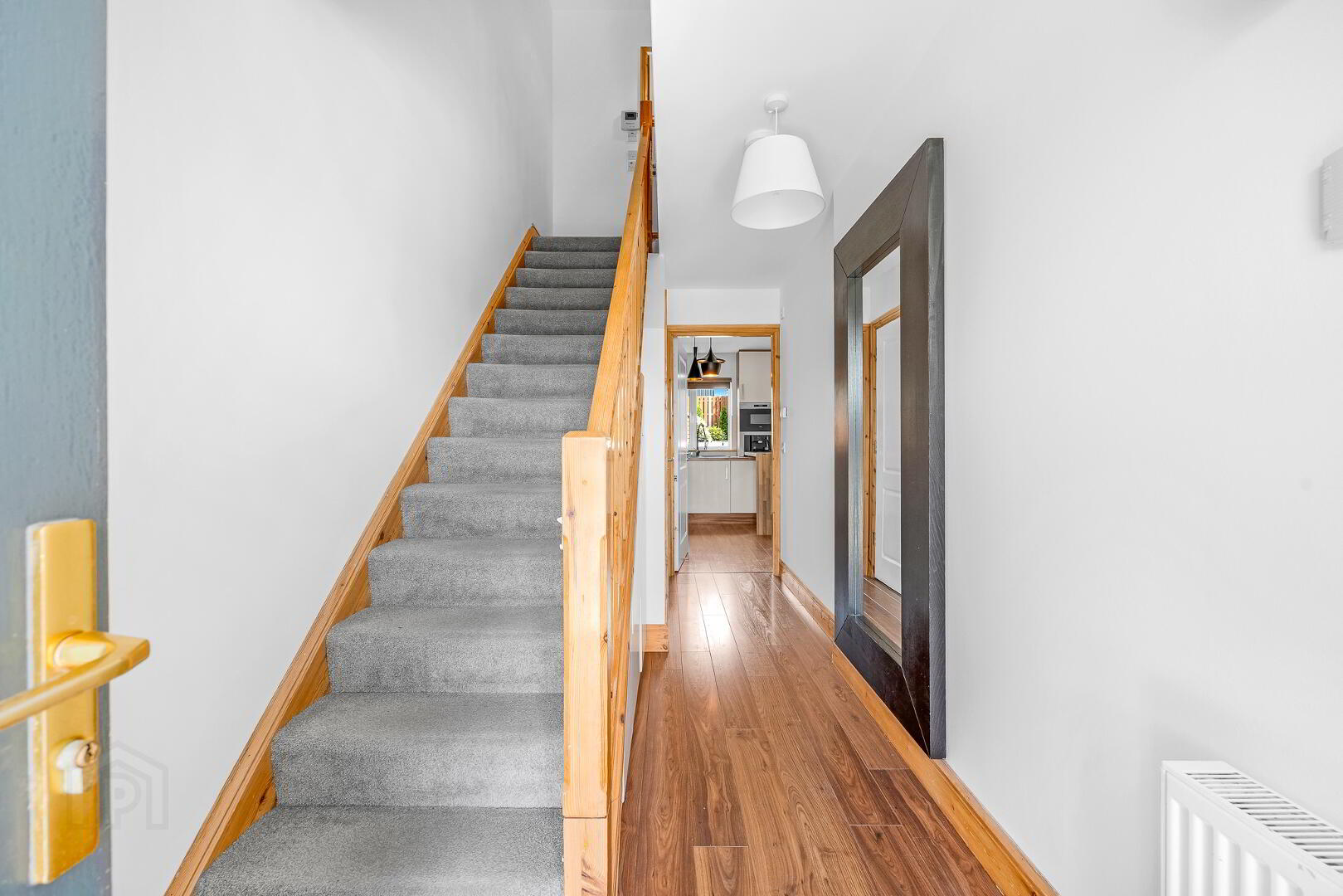
Additional Information
- Gas Fired Central Heating
- B1 Energy Rating
- Mature Cul de Sac Location
- Overlooking green area to front
- Presented in excellent condition throughout
- Bright and Spacious accommodation throughout
- Primary & Secondary schools nearby
- Located within walking distance of local schools, supermarkets, beach and local amenities
- Easy access to M1, M50 motorways & Dublin Airport
Grimes are delighted to bring no. 4 Sea Brook in Rush to the market. This spacious three-bedroom property is located in the popular estate of Sea Brook conveniently located within easy walking distance to all local amenities in Rush town centre. Internally the accommodation comprises; entrance hallway with guest wc, a living room and an open plan kitchen/dining room on the ground floor. Upstairs there are two generous bedrooms (master en-suite) and main a family bathroom. On floor 3 there is a further large bedroom completing the accommodation. Outside there is off street parking to the front. The rear garden is very well maintained with 2 decking areas to take full advantage of the sun, there is a raised planting area and a garden shed for storage.
Rush is a lovely coastal town with two stunning beaches to the north & south, there are a range of shops, restaurants, supermarkets, numerous primary schools and a secondary school. Rush is also home to the well-known Millbank theatre. There are a wide range of sports & leisure clubs for all ages to include sailing, cricket, golf, GAA & soccer. The area is also well serviced by Dublin Bus & train services. The M1, M50 and Dublin airport are all within 20 minutes' drive.
Entrance Hall:
1.86 x 4.84
Bright entrance hall with wooden flooring
Guest WC:
0.84m X 1.54m
Under stair WC & WHB
Living Room:
3.39m x 5.64m
Spacious livingroom to the front of the property with wooden flooring and feature bay window. Double doors to dining area
Kitchen / Dining Room:
3.14m x 5.37m
Modern kitchen with integrated appliances and breakfast bar area. Dining area with wall mounted storage and wine racks and sliding patio doors to the rear garden
Family bathroom:
1.68m x 2.20m
Modern family bathroom with bath, WC & WHB
Master Bedroom:
3.19m x 3.39m
Spacious double bedroom with en-suite
En-Suite
2.08m x 1.64m
Fully tiled with corner shower, wc & whb
Bedroom 2:
5.37m x 2.81m
With wooden floor and double fitted wardrobes
Bedroom 3:
5.37m x 6.02m
Located on floor 3, large dual aspect bedroom with fitted wardrobes
BER Details
BER Rating: B1
BER No.: 105620850
Energy Performance Indicator: 87.62 kWh/m²/yr

