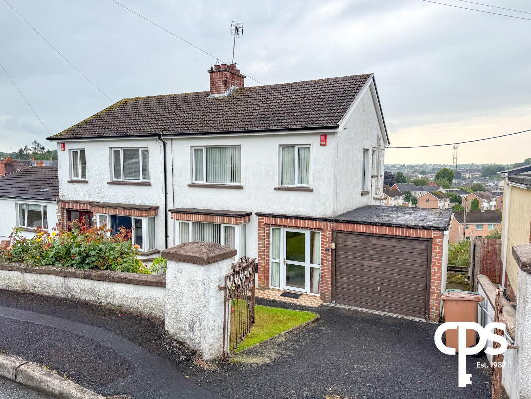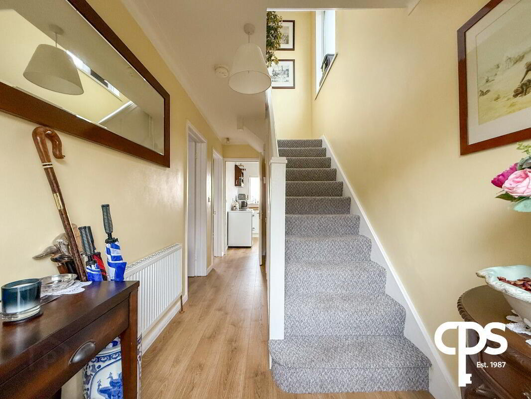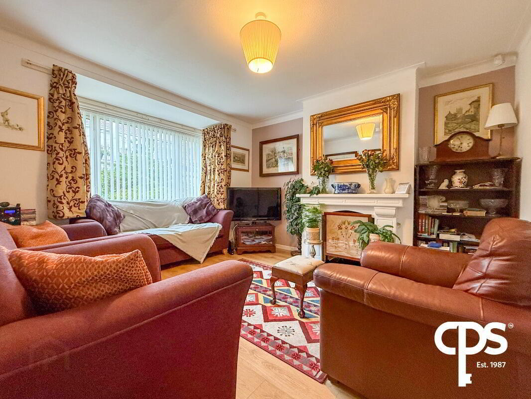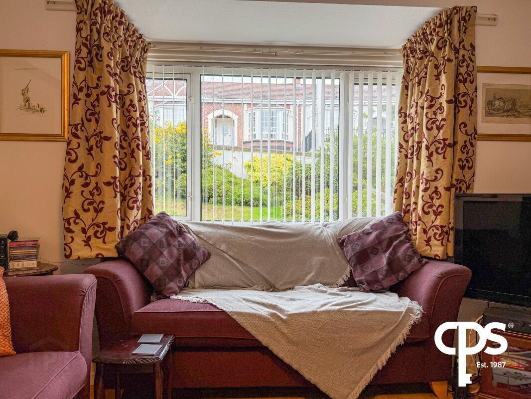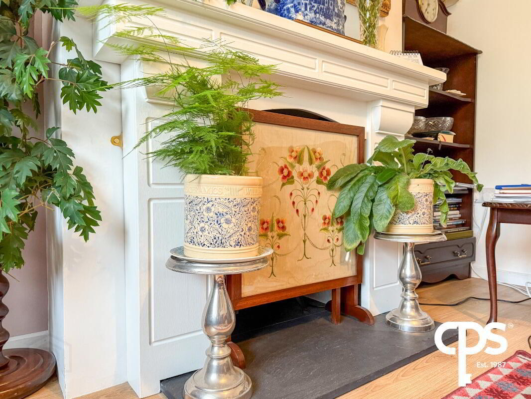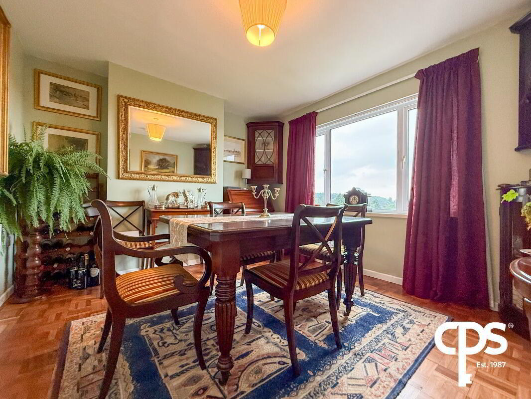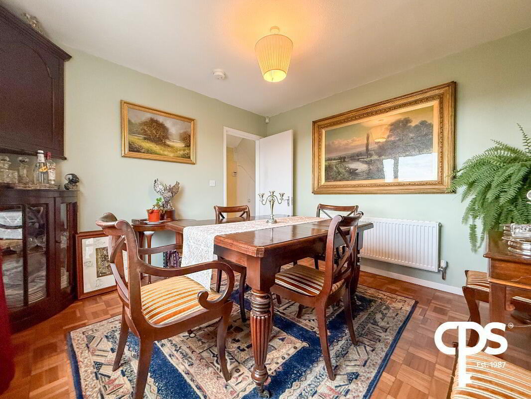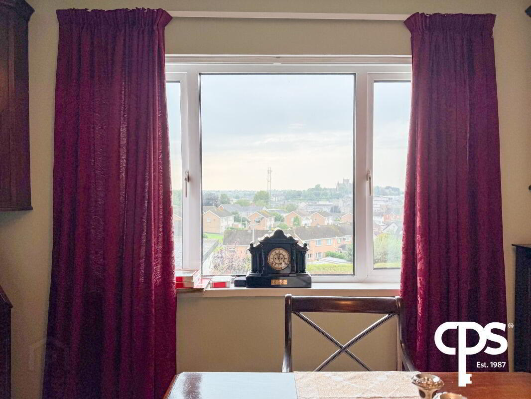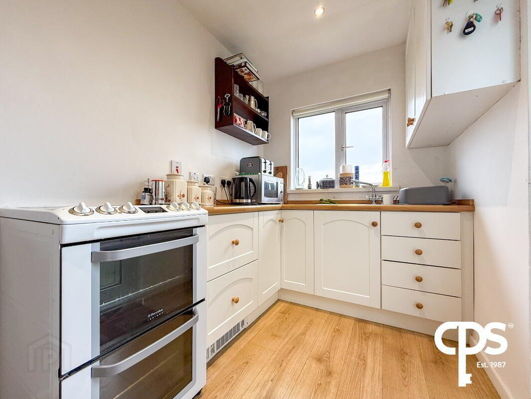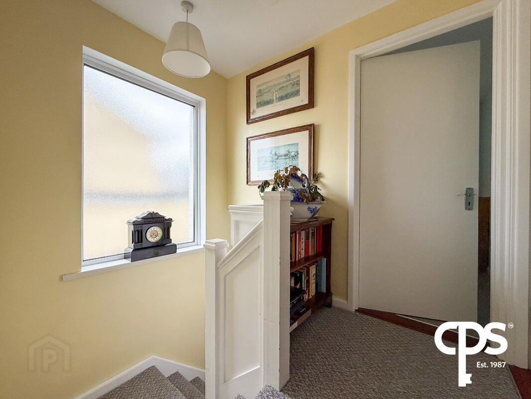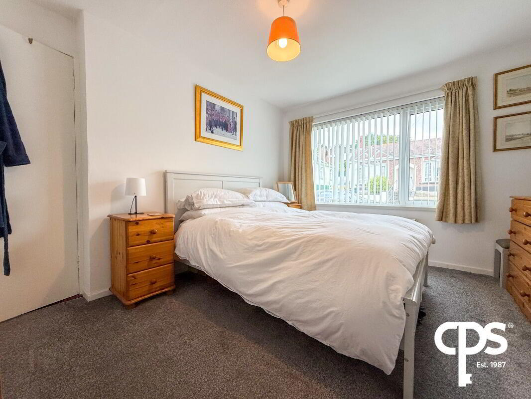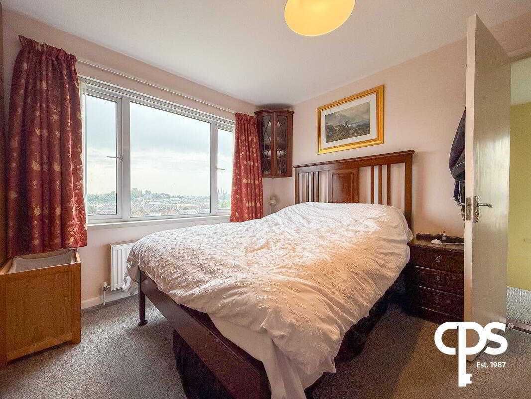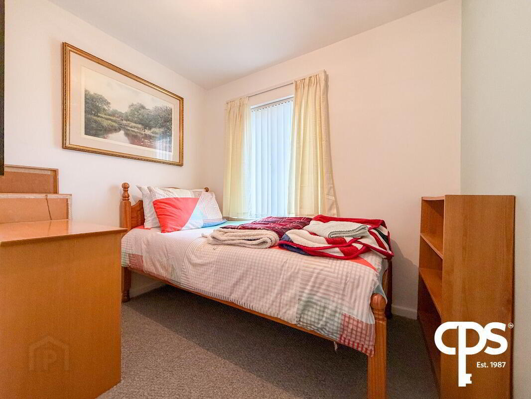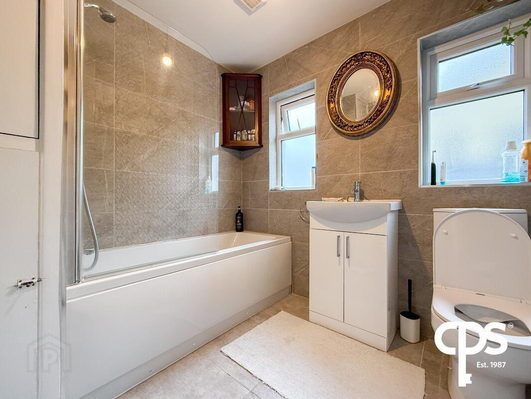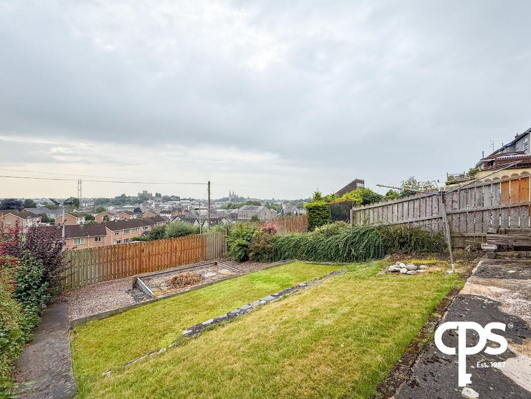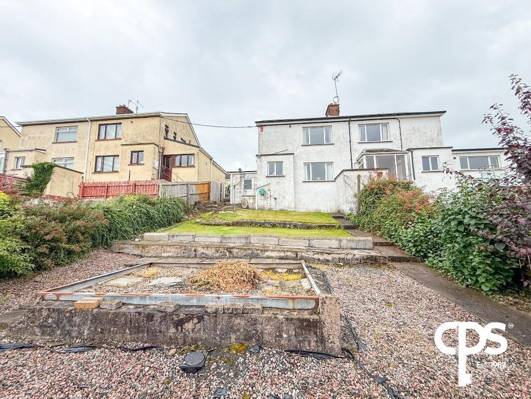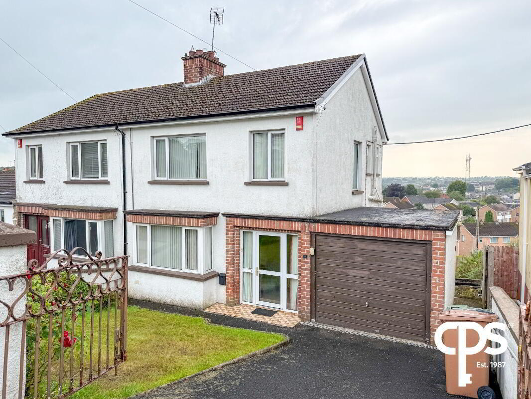4 Rosemount Park,
Armagh, BT60 1AX
3 Bed Semi-detached House
Price £135,000
3 Bedrooms
1 Bathroom
2 Receptions
Property Overview
Status
For Sale
Style
Semi-detached House
Bedrooms
3
Bathrooms
1
Receptions
2
Property Features
Tenure
Not Provided
Energy Rating
Heating
Gas
Broadband Speed
*³
Property Financials
Price
£135,000
Stamp Duty
Rates
£923.91 pa*¹
Typical Mortgage
Legal Calculator
Property Engagement
Views Last 7 Days
531
Views Last 30 Days
2,443
Views All Time
5,218
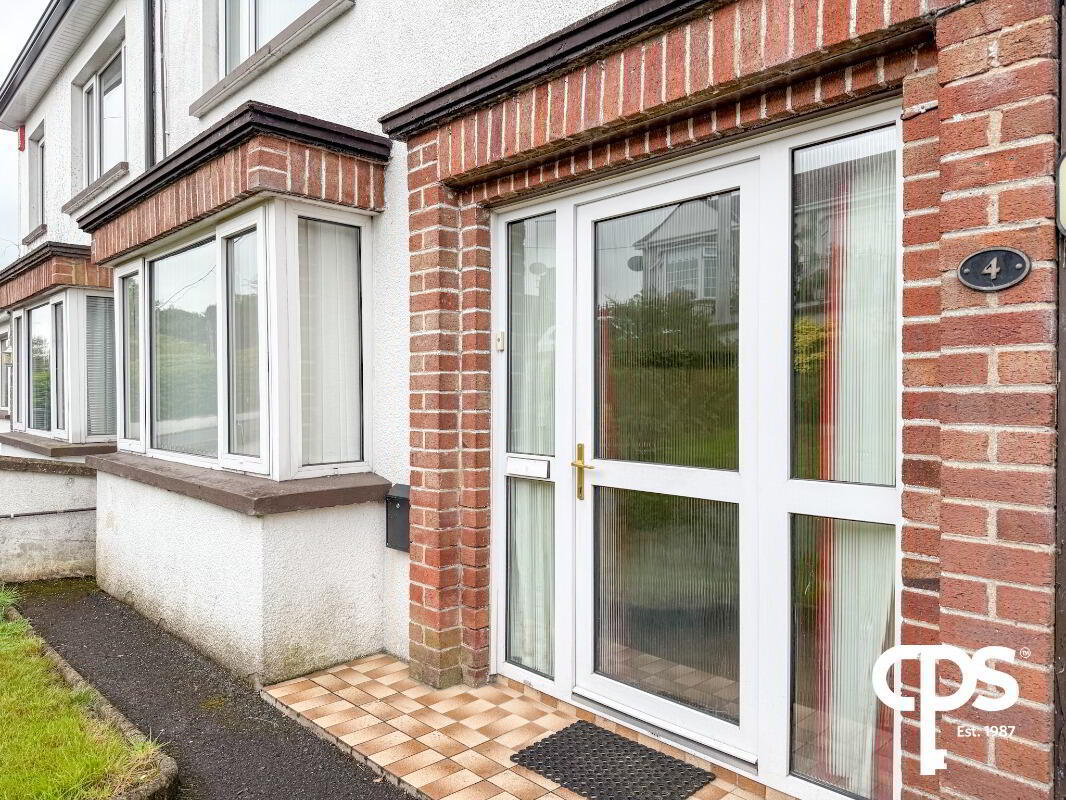
CPS Property Presents: A Well-Maintained 3-Bedroom Home with Elevated Views at 4 Rosemount, Armagh
FOR SALE: Charming Semi-Detached Home with Garage & City Views — Walking Distance to Armagh City Centre!
CPS Property is delighted to welcome to the market this excellently maintained and well-presented three-bedroom family home, ideally located at 4 Rosemount, just a short stroll from the heart of Armagh City. Positioned on an elevated site, the property enjoys panoramic views of the Armagh skyline and offers generous internal and external living space for a wide range of buyers.
The home features two spacious reception rooms, a bright kitchen, three well-sized bedrooms, a stylish bathroom, and an attached garage with utility potential. With gas-fired central heating, private off-street parking, and tiered rear gardens, this home combines comfort, practicality, and a prime city-side location.
Beautifully Maintained Living Spaces Over Two Floors
Tastefully finished throughout, this property offers light-filled accommodation that’s both functional and inviting, making it an excellent choice for families, downsizers, or professionals.
Ground Floor Accommodation
Reception Room 1 – 4.23m x 3.66m
Front-facing living room featuring wooden-effect laminate flooring, large bay window, double panel radiator, and fireplace which can be reinstated. Bright and spacious with ample electrical points.
Reception Room 2 – 3.26m x 3.67m
Rear-facing with city views and access to the back garden. Finished with solid wood flooring and double panel radiator. Ideal as a secondary lounge, snug, or formal dining area.
Kitchen – 2.66m x 1.84m
Wooden-effect laminate flooring, a selection of high and low-level units, stainless steel sink, and direct access to under-stairs storage and the rear garden. Complete with small double panel radiator and multiple electrical points.
First Floor Accommodation
Bedroom 1 – 2.46m x 2.67m
Single room with carpeted flooring, built-in storage, small double panel radiator, and electrical points. Ideal as a child’s bedroom, nursery, or home office.
Bedroom 2 – 3.61m x 3.10m
Spacious double bedroom with carpet flooring, large radiator, and electrical/TV points. Bright and generously sized.
Main Bedroom – 3.26m x 2.76m
Overlooking Armagh City, this main bedroom features built-in wardrobes, carpeted flooring, large double panel radiator, and ample power points.
Main Bathroom – 2.21m x 2.30m
Modern and fully tiled three-piece suite including bath with overhead shower, WC, and wash-hand basin. Features tiled floors and walls with a wall-mounted towel radiator.
External Features
Garage – 4.32m x 2.77m
Attached garage with electrical points and plumbing for washing machine and dryer. Accessible from both front and rear of the property — ideal for storage or utility conversion.
Front Garden
Private off-street parking space, well-maintained lawn, and mature shrubs provide excellent kerb appeal.
Rear Garden
Tiered and enclosed, the rear garden offers lawn and patio spaces perfect for entertaining or relaxing. Includes a pathway around the garage and a practical garden shed — ideal for tools, equipment, or firewood.
Location
Perfectly positioned within walking distance of Armagh City Centre, 4 Rosemount offers the ideal balance of city convenience and residential calm. The property is close to local schools, shops, parks, and public transport links — making it highly desirable for families, professionals, and investors alike.
�� Contact CPS Property Armagh today on 028 3752 8888 to arrange a private viewing. Early interest is highly encouraged — don’t miss out on this rare opportunity!


