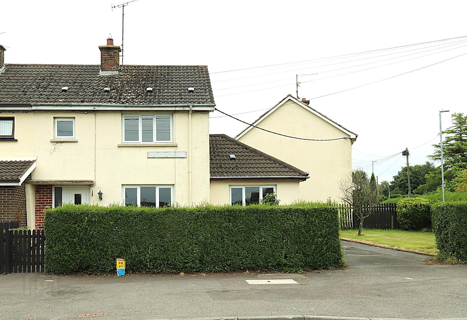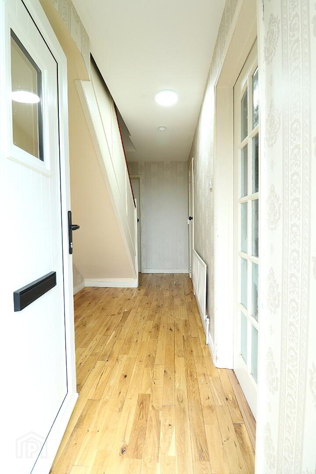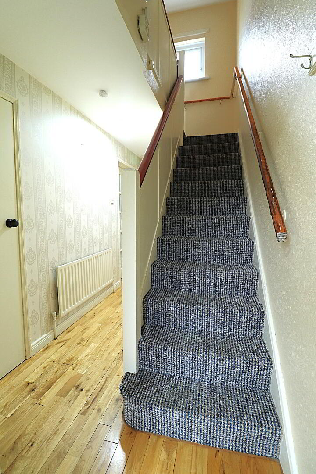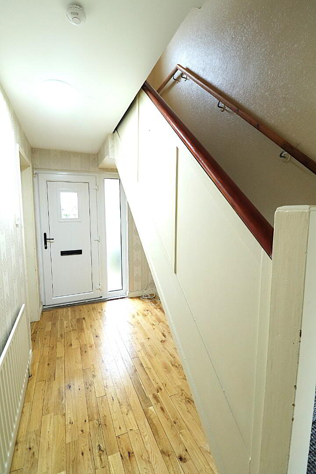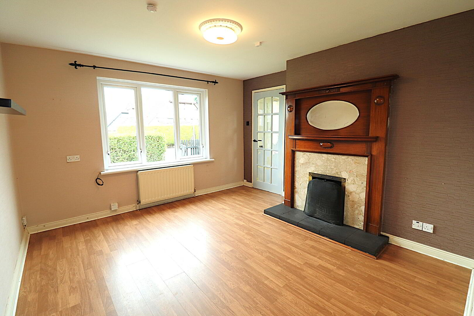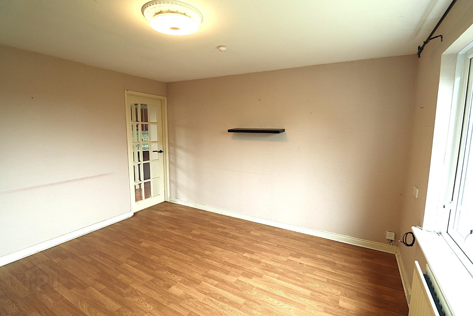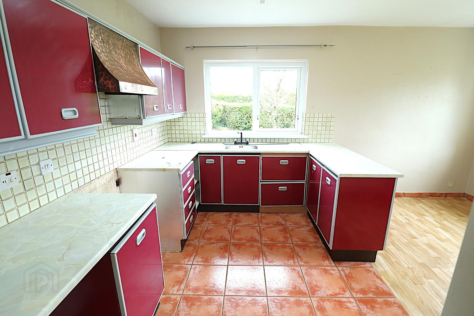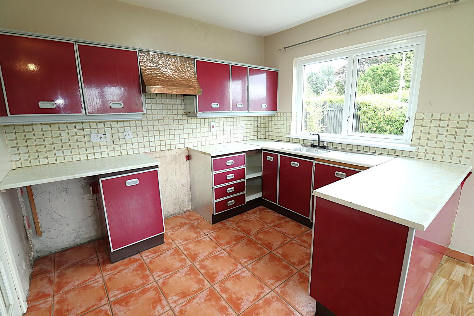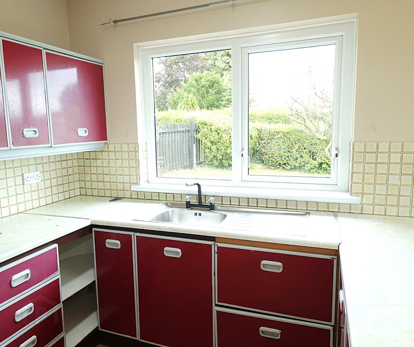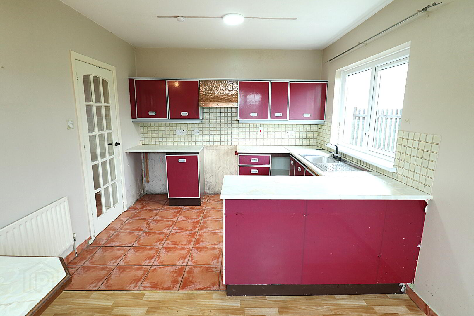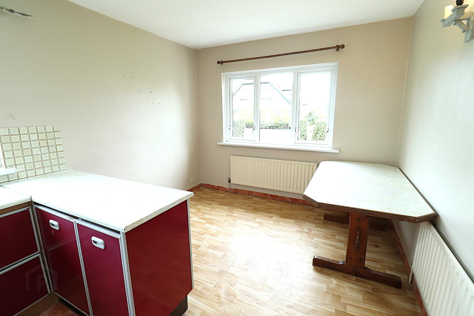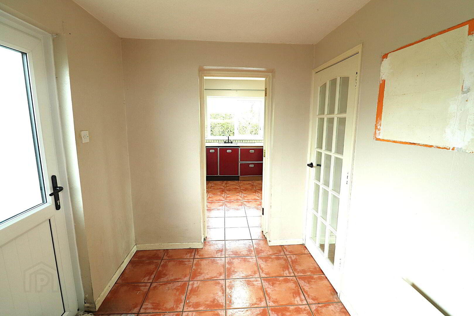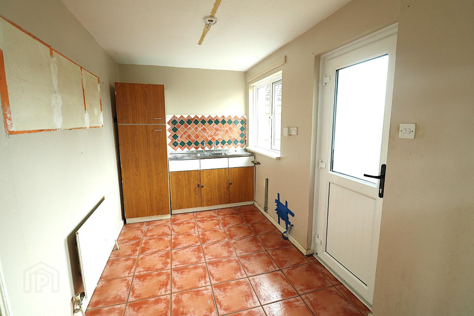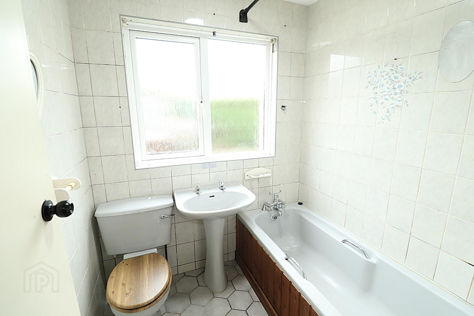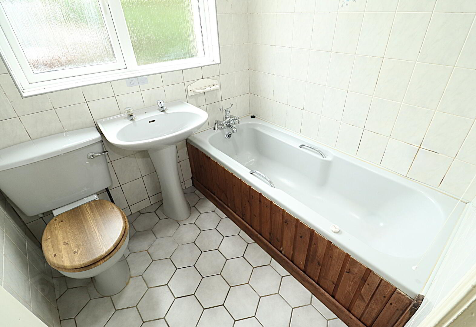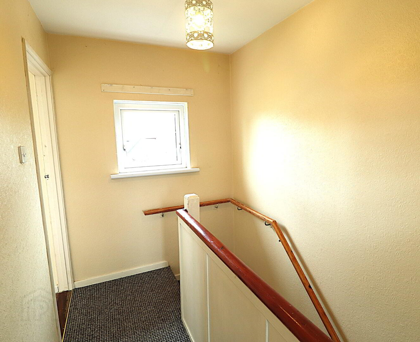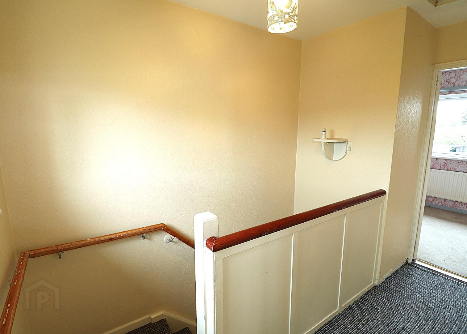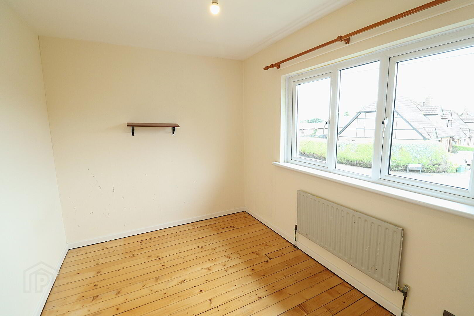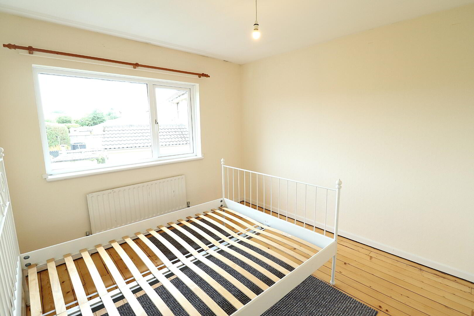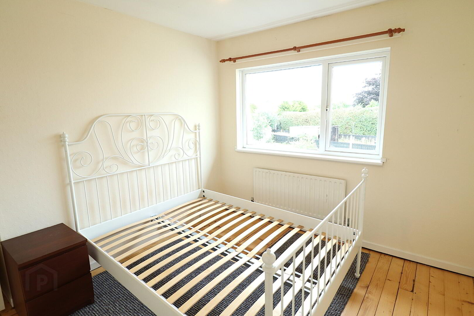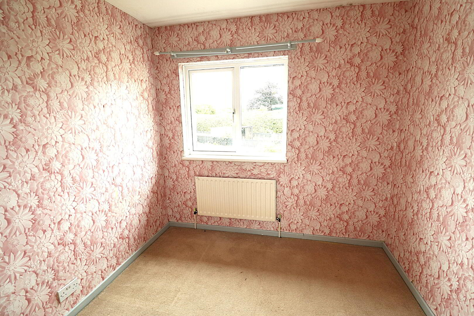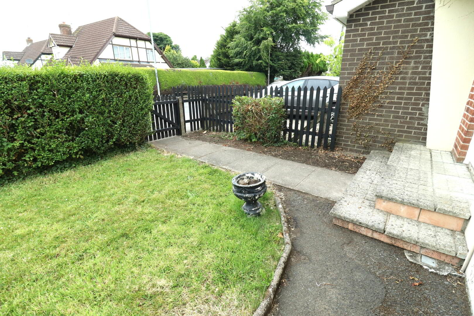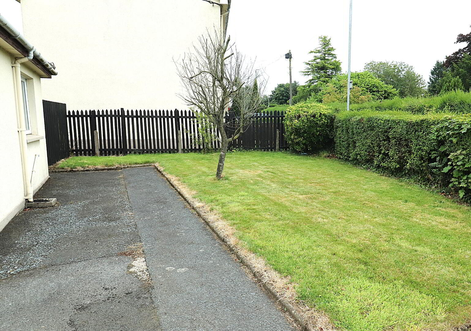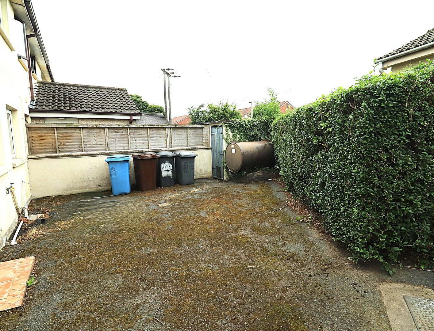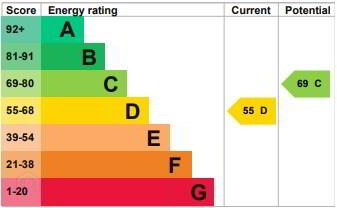4 Roan Beg,
Coalisland, Dungannon, BT71 4NY
3 Bed End-terrace House
Offers Over £95,000
3 Bedrooms
1 Bathroom
1 Reception
Property Overview
Status
For Sale
Style
End-terrace House
Bedrooms
3
Bathrooms
1
Receptions
1
Property Features
Tenure
Freehold
Energy Rating
Heating
Oil
Broadband
*³
Property Financials
Price
Offers Over £95,000
Stamp Duty
Rates
£640.04 pa*¹
Typical Mortgage
Legal Calculator
Property Engagement
Views Last 7 Days
558
Views Last 30 Days
3,044
Views All Time
7,012
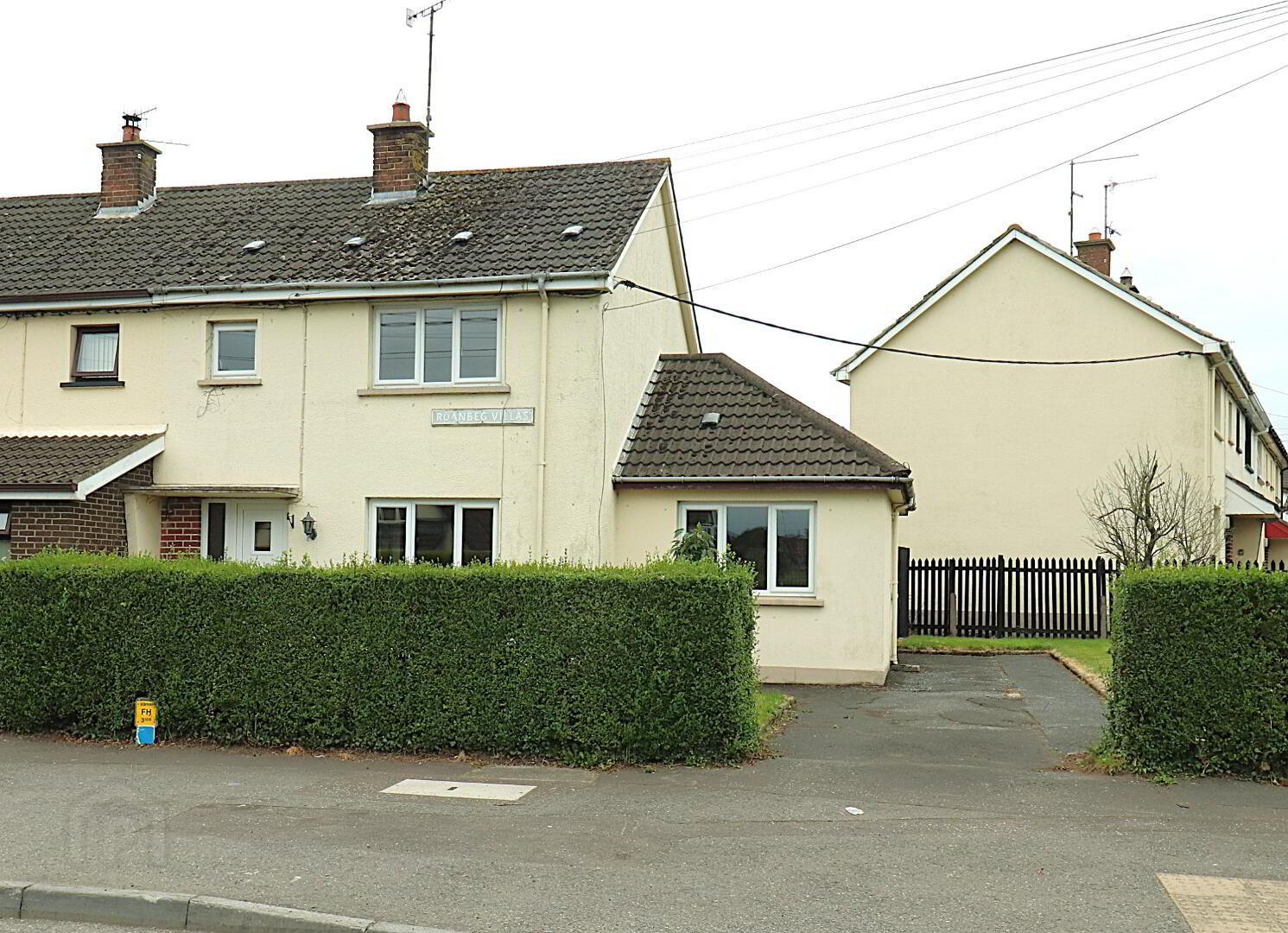
For Sale – Spacious 3 Bedroom End-Terraced Home!
We are delighted to present to the market this spacious three-bedroom end-terraced property, ideally situated on the main Brackaville Road in the popular Roan Beg area. This well-located home is within walking distance of Coalisland town centre, local schools, and a host of amenities—making it a convenient option for families and commuters alike.
The property boasts a substantial kitchen/dining extension to the side, offering excellent space for family living and entertaining. To the side & rear, generous enclosed gardens provide ample room for outdoor activities or future landscaping potential.
While the property would benefit from some modernisation, it offers fantastic potential for a buyer to create a warm and welcoming family home tailored to their own taste and needs.
Key Features:
- Spacious end-terrace dwelling
- 3 well-proportioned bedrooms
- Large side extension with open-plan kitchen/dining area
- Generous enclosed gardens to the side & rear
- Ideal project with superb potential
Viewing is highly recommended to fully appreciate the space and potential this property has to offer!
GROUND FLOOR
HALLWAY 1.79m x 4.04m Solid wood floor, carpet on stairs, hot-press and single radiator.
LIVING ROOM 3.62m x 3.70m Laminated floor, double radiator, open fireplace with wood surround and tiled hearth.
KITCHEN/DINETTE 3.10m x 4.73m Part tiled floor, part lino flooring, high & low level units and 2 single radiators.
UTILITY ROOM 2.02m x 3.66m Tiled floor, low level units, plumbed for washing machine, single radiator and door leading to rear garden.
BATHROOM 1.67m x 1.78m Tiled floor, fully tiled walls, W.C, wash hand basin, bath, shower over bath and single radiator.
FIRST FLOOR
LANDING 1.79m x 3.34m Carpet.
BEDROOM ONE 2.42m x 3.66m Wooden floor and single radiator.
BEDROOM TWO 2.93m x 3.31m Wooden floor and single radiator.
BEDROOM THREE 2.38m x 2.53m Carpet, built in cupboard and single radiator.
EXTERNAL There is a small lawn to the front of the property, driveway and large lawn to the side of the property, all enclosed by hedges. The garden to the rear is concreted with boiler house and enclosed by hedges and fencing. Outside lights and outside water tap.
GENERAL Oil fired central heating, white PVC double glazed windows, new white PVC exterior doors to the front and rear of the property.


