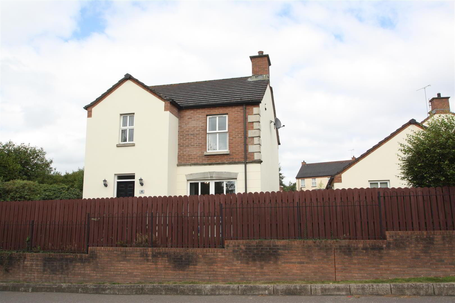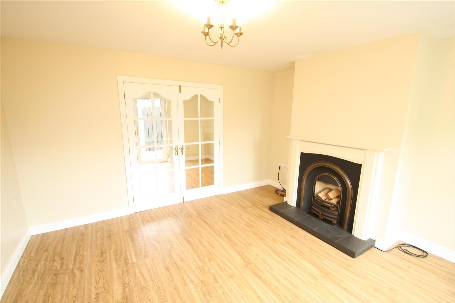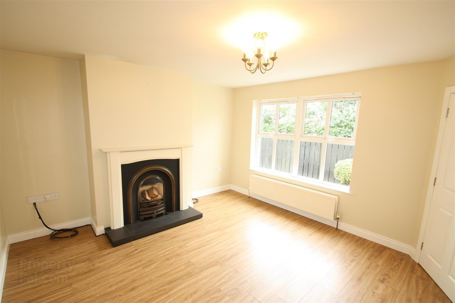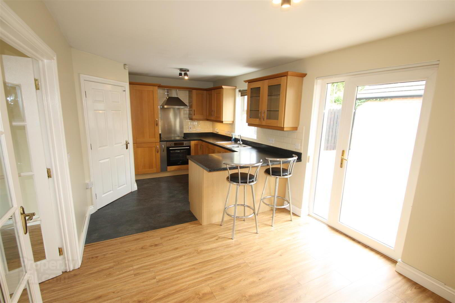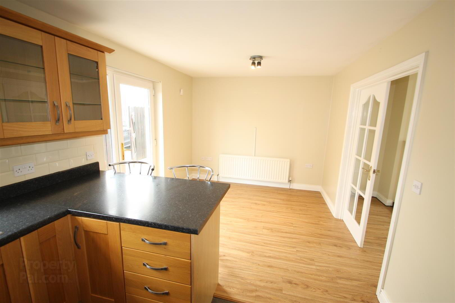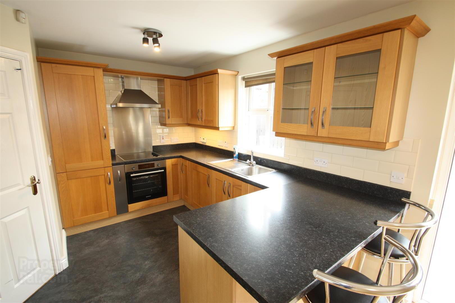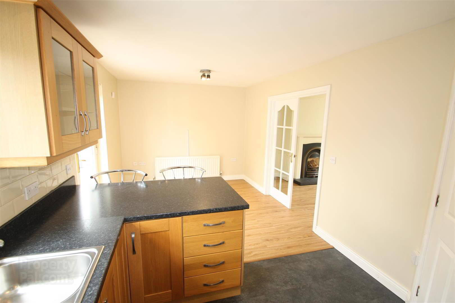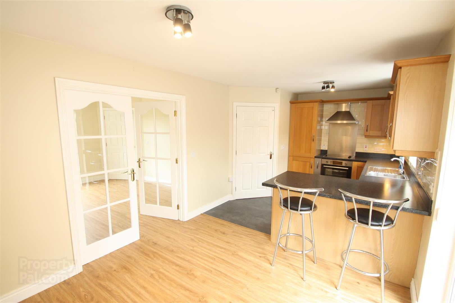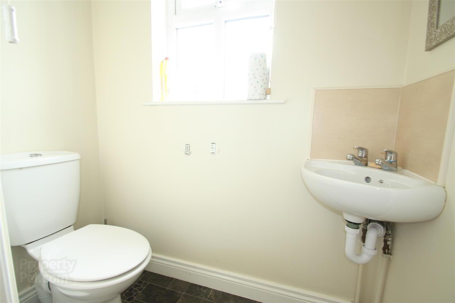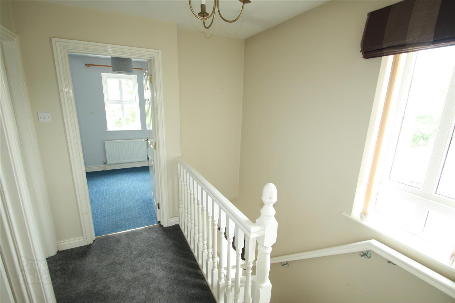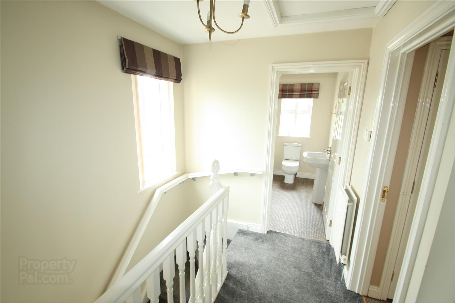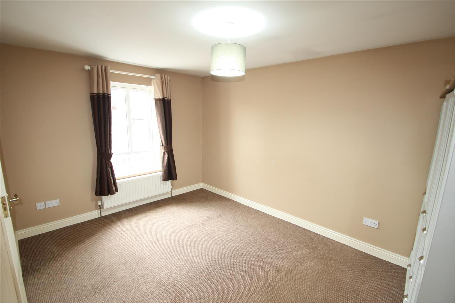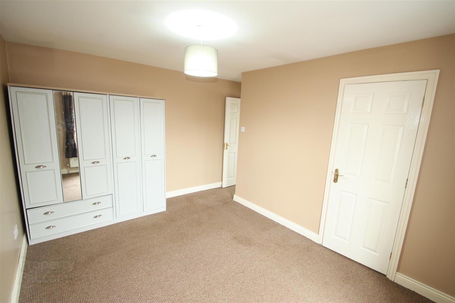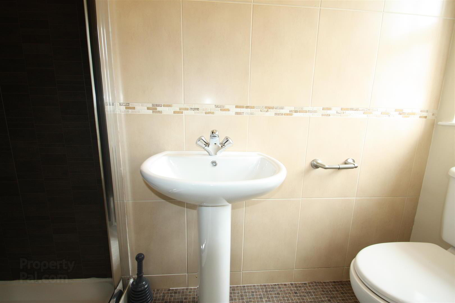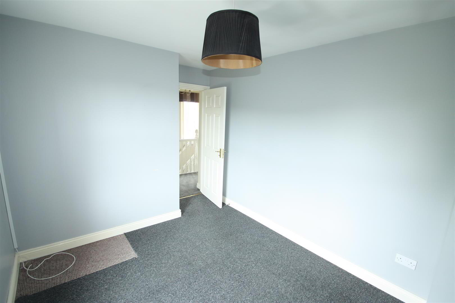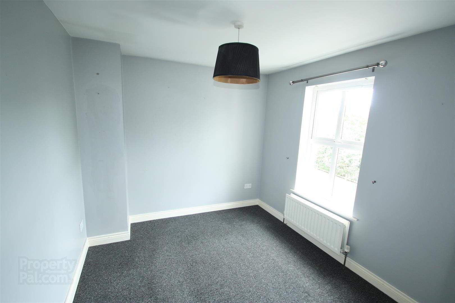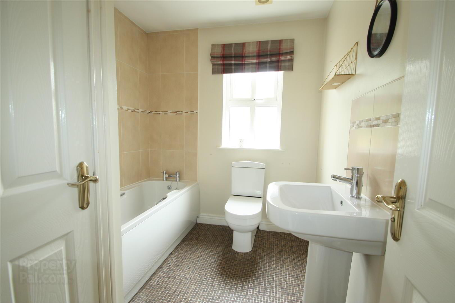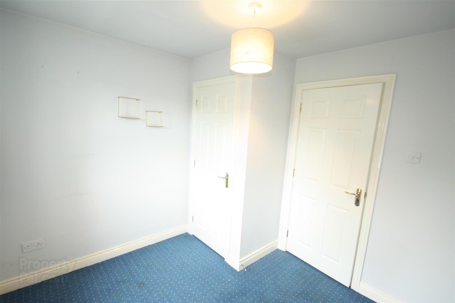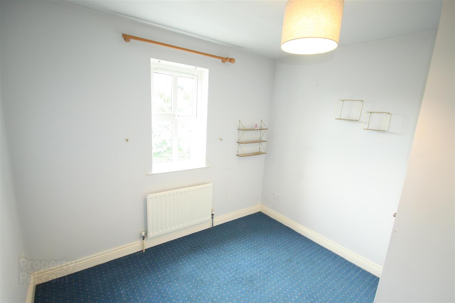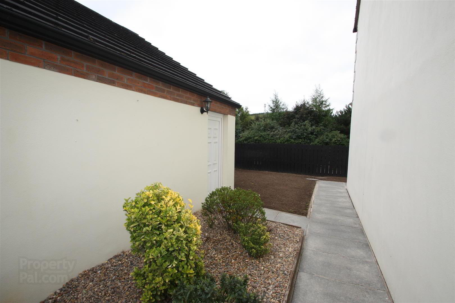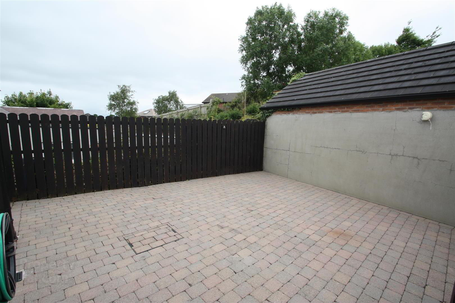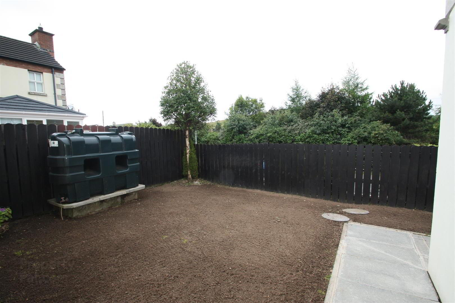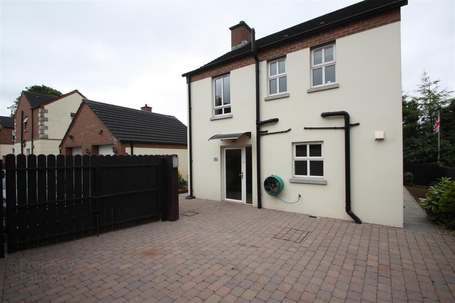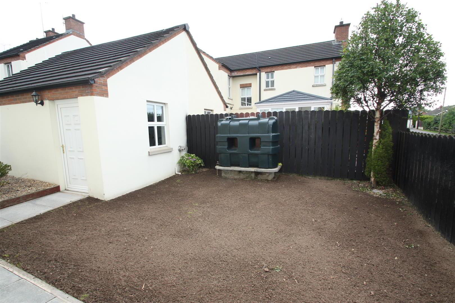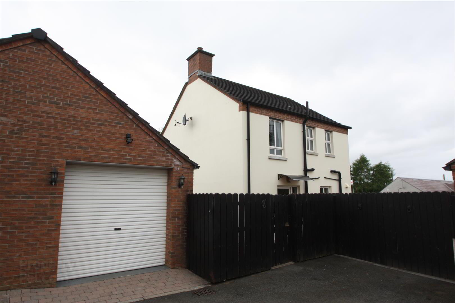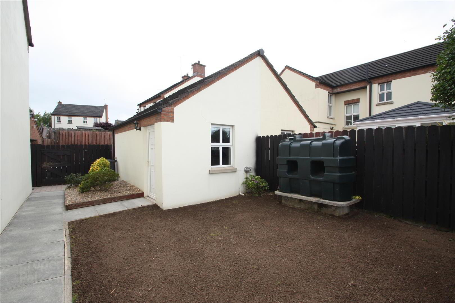4 Riverview Heights,
Ballynahinch, BT24 8US
3 Bed Detached House
Offers Around £229,950
3 Bedrooms
3 Bathrooms
2 Receptions
Property Overview
Status
For Sale
Style
Detached House
Bedrooms
3
Bathrooms
3
Receptions
2
Property Features
Tenure
Freehold
Energy Rating
Broadband
*³
Property Financials
Price
Offers Around £229,950
Stamp Duty
Rates
£1,624.96 pa*¹
Typical Mortgage
Legal Calculator
In partnership with Millar McCall Wylie
Property Engagement
Views Last 7 Days
294
Views Last 30 Days
1,514
Views All Time
3,479
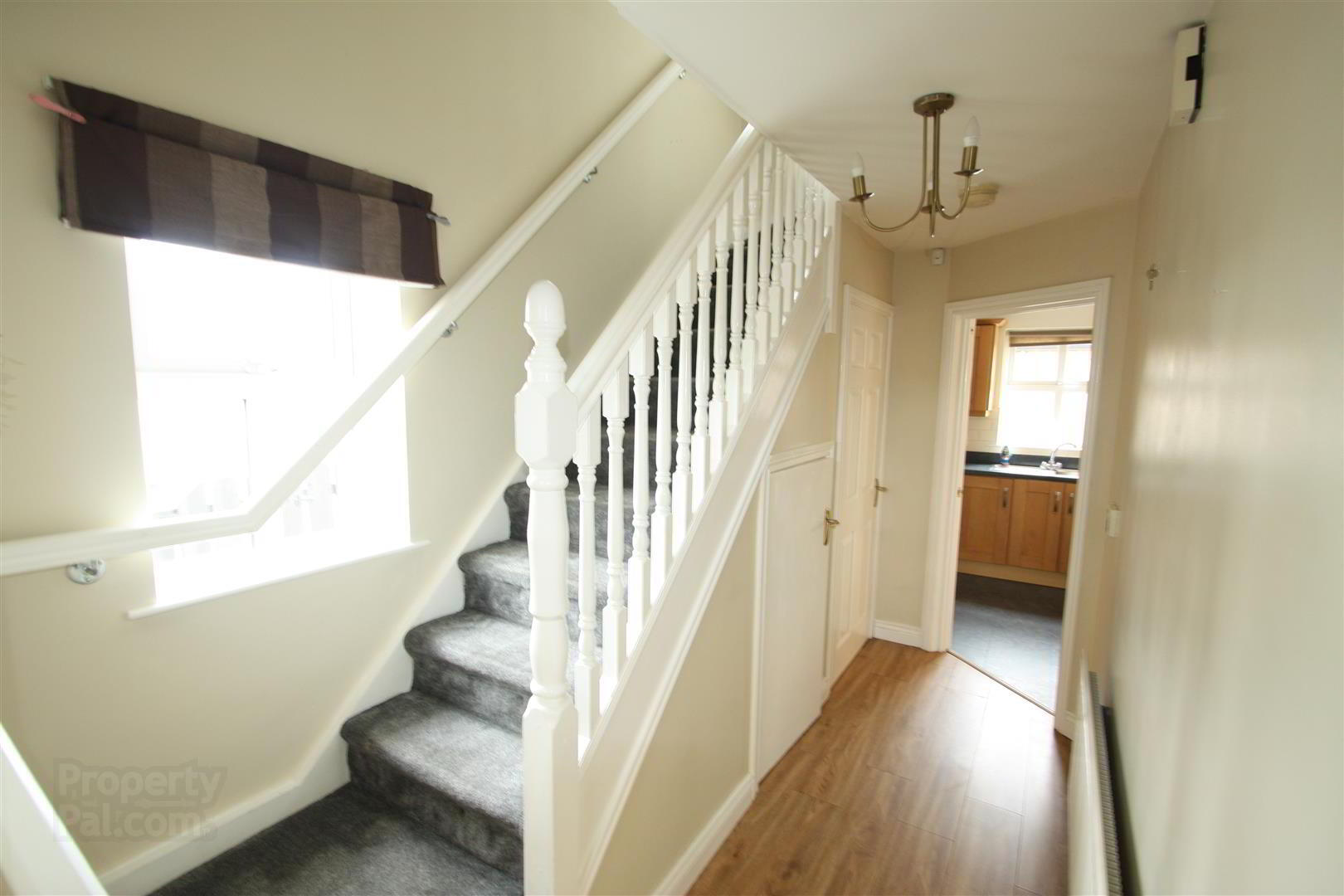
Additional Information
- Detached house
- Three bedrooms
- Living room
- Kitchen/ Dining area
- Downstairs w.c
- Family bathroom
- Master bedroom ensuite
- Garage
- Off street parking
- Gardens
The property comprises living room, kitchen with dining area, downstairs w.c, three bedrooms, master bedroom en suite and a family bathroom. Outside the property further benefits from a large garage, gardens to the front and side and an enclosed gated driveway for off street parking. With so much to offer and such a reasonable price early viewing is a must.
- Entrance Hall 1.73m x 2.03m (5'8" x 6'8")
- Pvc front door to entrance hall with laminate flooring and store cupboard.
- WC 1.63m x 0.97m (5'4" x 3'2")
- White suite comprising low flush w.c and wash hand basin.
- Living Room 3.86m x 4.26m (12'8" x 14'0")
- Wooden laminate flooring and feature fireplace.
- Kitchen/Dining Room 2.95m x 6.20m (9'8" x 20'4")
- A range of high and low level units including stainless steel sink unit, integrated oven, hob and fridge freezer. Breakfast bar. Tiled splash area. Door to rear.
- Landing 2.47m x 1.94m (8'1" x 6'4")
- Window to side.
- Bathroom 2.60m x 2.06m (8'6" x 6'9")
- White suite comprising low flush w.c, wash hand basin and panel bath with overhead shower. Tiled splash area.
- Bedroom 1 3.96m x 2.00m (13'0" x 6'7")
- Rear facing bedroom with ensuite and wardrobe.
- En-suite 2.60m x 0.91m (8'6" x 3'0")
- White suite comprising low flush w.c, wash hand basin and shower cubicle. Tiled splash area.
- Bedroom 2 2.74m x 3.20m (9'0" x 10'6")
- Front facing,
- Bedroom 3 2.69m x 2.87m (8'10" x 9'5")
- Front facing with store cupboard.
- Garage
- Roller door power and light.
- Outside
- To the rear is a gated driveway with off street parking and brick pavers. To the front is an enclosed garden sown out in grass and mature plantings.


