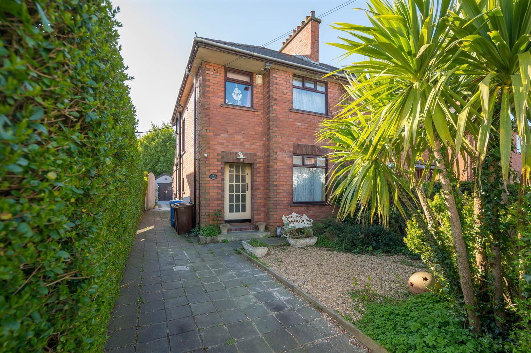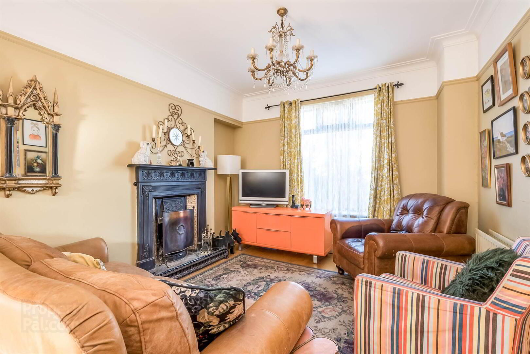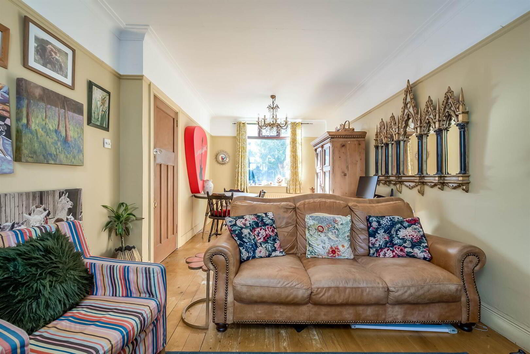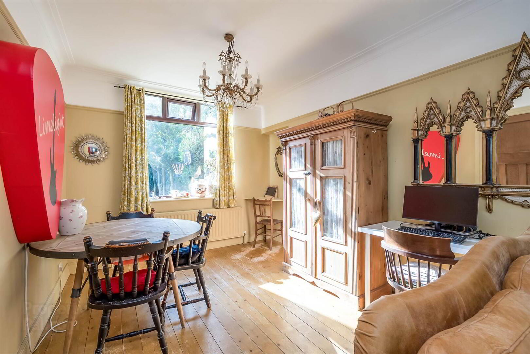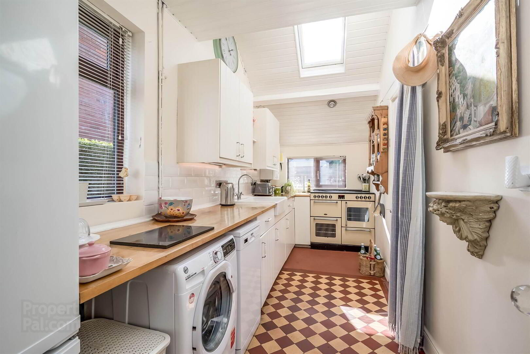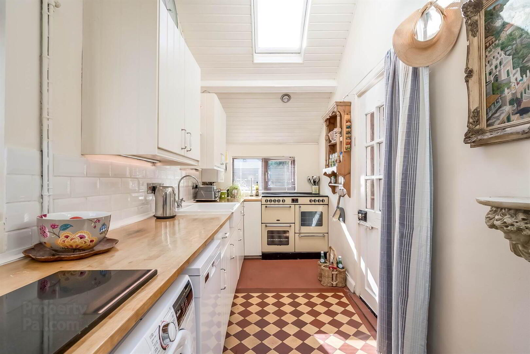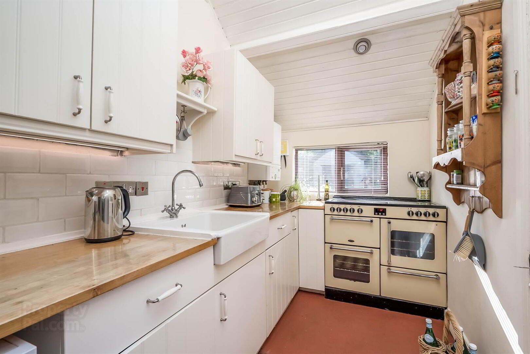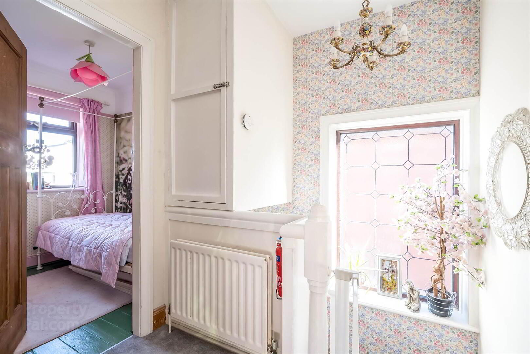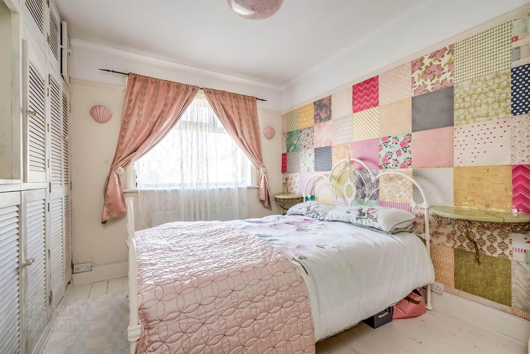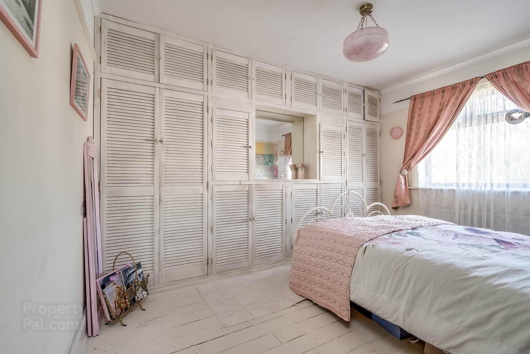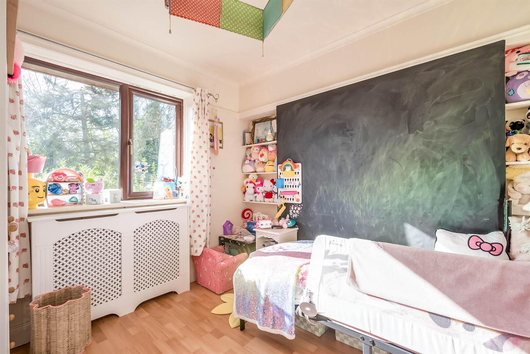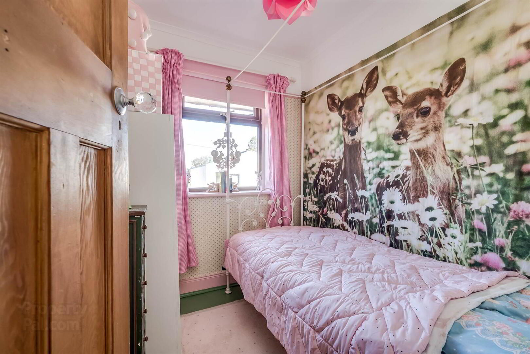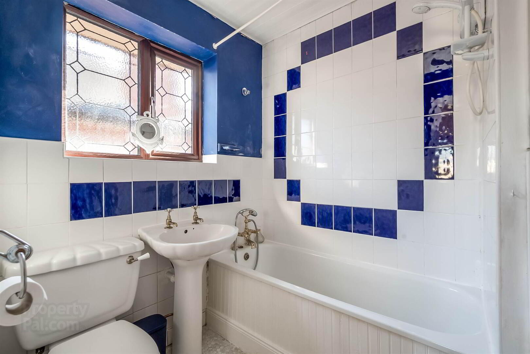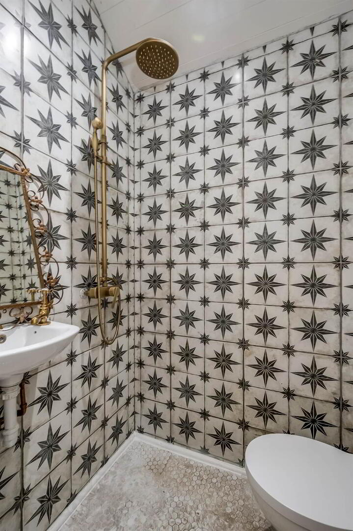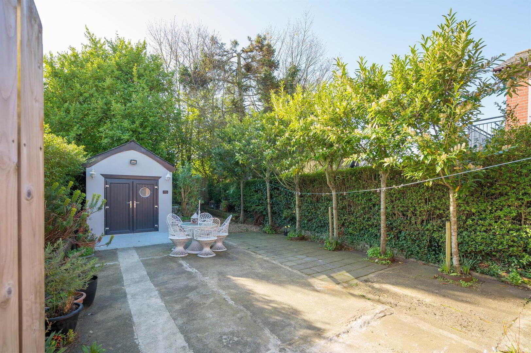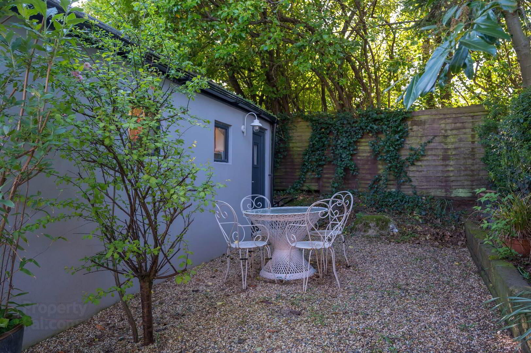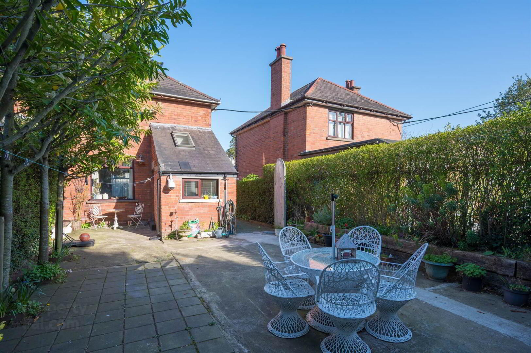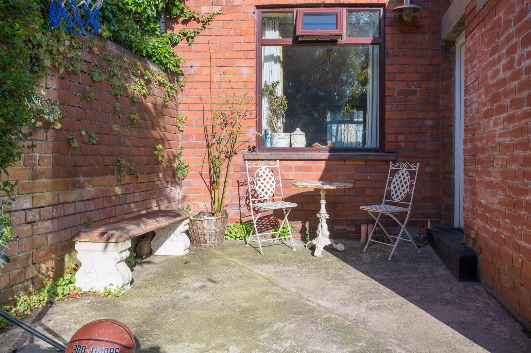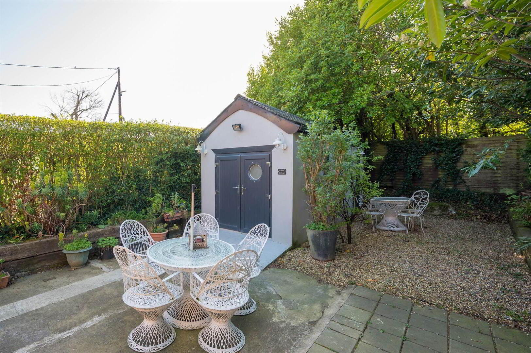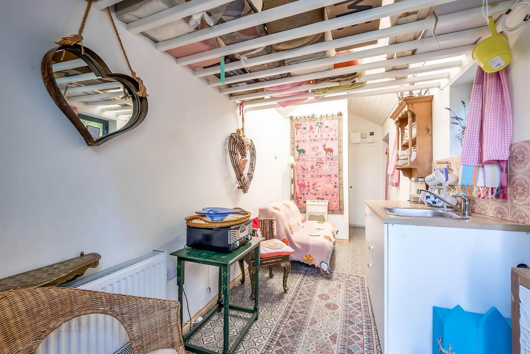4 Richdale Drive,
Cultra, Holywood, BT18 0AJ
3 Bed Semi-detached Villa
Offers Over £380,000
3 Bedrooms
1 Reception
Property Overview
Status
For Sale
Style
Semi-detached Villa
Bedrooms
3
Receptions
1
Property Features
Tenure
Not Provided
Energy Rating
Heating
Gas
Broadband
*³
Property Financials
Price
Offers Over £380,000
Stamp Duty
Rates
£1,573.77 pa*¹
Typical Mortgage
Legal Calculator
In partnership with Millar McCall Wylie
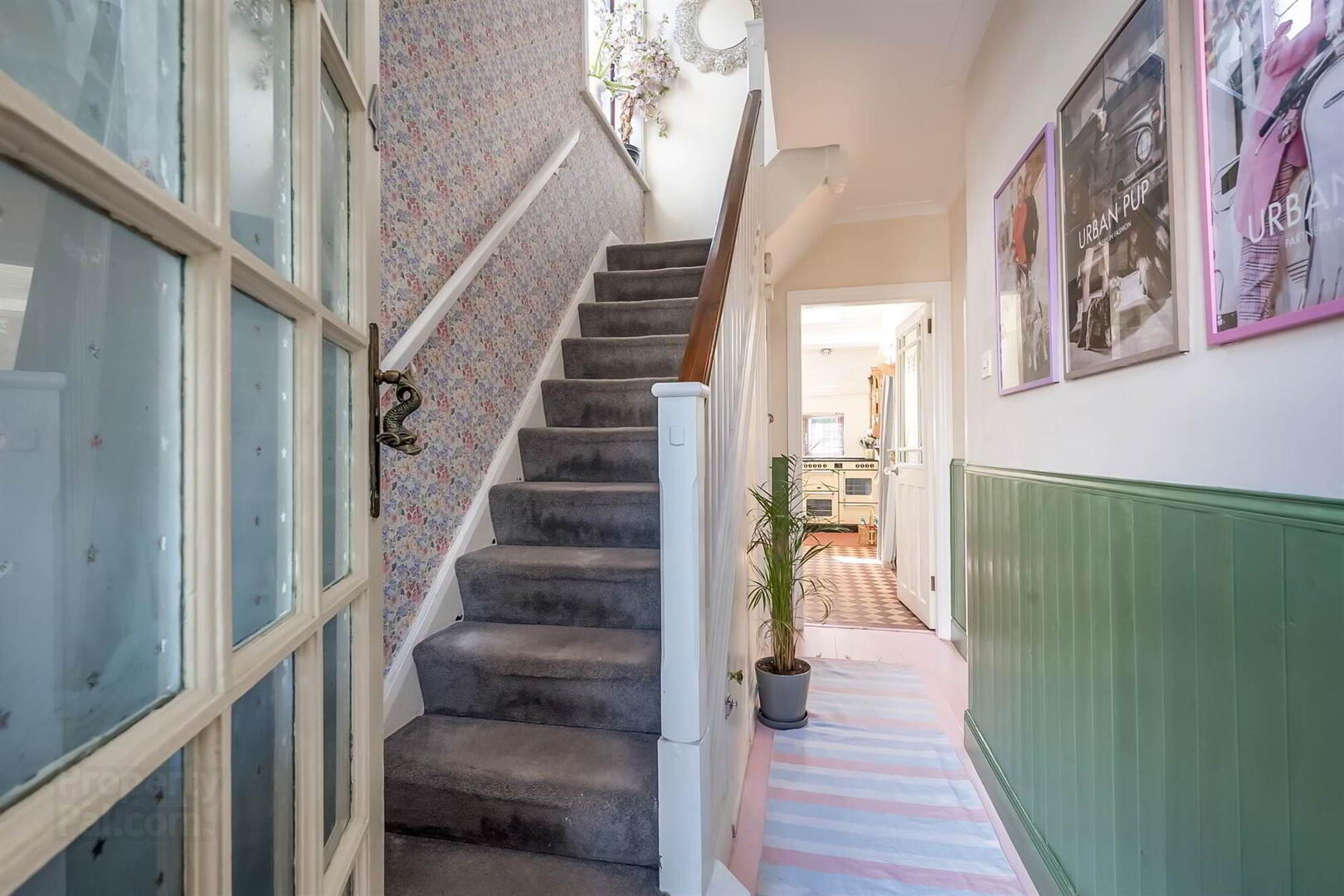
Features
- Extended red brick semi-detached home
- Spacious lounge/dining room with original fireplace
- Extended kitchen & ground floor WC
- Three generous bedrooms & modern bathroom
- Guest accommodation garden room
- Gas-fired central heating & uPVC double glazing
- Driveway with off-street parking
- Low maintenance front & rear gardens
- Excellent location near schools, shops, beach & transport links
The property offers bright, well-proportioned accommodation including a spacious living/dining room with original fireplace, an extended fitted kitchen, and convenient downstairs WC. Upstairs are three good-sized bedrooms and a modern white bathroom suite. Further benefits include uPVC double glazing and gas-fired central heating.
Outside, enjoy easily maintained gardens, off-street parking, and a guest garden room—ideal for visitors or a home office. With top schools, coastal walks, Ballymenoch Park, and George Best City Airport all close by, this home is perfectly placed for family life and commuting to Belfast.
Ground Floor
- Steps to:
- ENTRANCE PORCH:
- Wooden door with glazed panels.
- ENTRANCE HALL:
- Original wooden floor.
- DOWNSTAIRS W.C.:
- Low flush wc and wash hand basin with mixer tap.
- LIVING/DINING AREA:
- 6.9m x 3.1m (22' 8" x 10' 2")
Feature original wooden flooring, feature ornate fireplace. Outlook to front and rear. - KITCHEN:
- 4.9m x 1.9m (16' 1" x 6' 3")
(at widest points). Excellent range of high and low level units, plumbed for fridge/freezer, plumbed for washer/dryer, plumbed for dishwasher, range style cooker with electric hob. Belfast sink unit with mixer taps and solid wooden worktops, outlook to side and rear. Feature radiator. Velux window. Access to rear.
First Floor
- LANDING:
- Access to roofspace, floored, power and light.
- BEDROOM (1):
- 3.9m x 2.8m (12' 10" x 9' 2")
(at widest points). Original floor, excellent storage space. Outlook to front. - BEDROOM (2):
- 3.2m x 2.6m (10' 6" x 8' 6")
Laminate wood effect floor. Outlook to rear. - BEDROOM (3):
- 2.4m x 1.9m (7' 10" x 6' 3")
Original wooden floor. Outlook to front. - FAMILY BATHROOM:
- Low flush wc, pedestal wash hand basin with gold taps. Panelled bath with overhead shower attachment. Heated towel radiator, storage cupboard.
Outside
- Neat garden to front with shrubs and stones. Paved driveway with space for 1+ vehicles.
Private rear garden in paving. - GARDEN ROOM:
- 5.6m x 1.9m (18' 4" x 6' 3")
"Laurel Cottage". uPVC front door. Ceramic tiled floor,. Sink unit, space for fold out bed. - WET ROOM:
- Low flush wc, wash hand basin with gold mixer taps, shower unit. Access to side. Storage in eaves.
Directions
From Holywood towards Bangor, turn left onto Old Quay Road (just before the Marino garage). Richdale Drive is the second left. No. 4 is on the left in the cul-de-sac.


