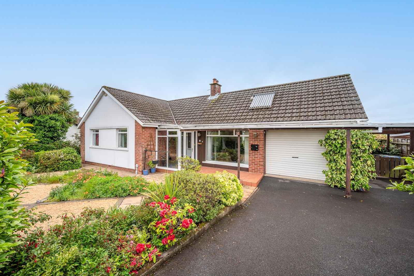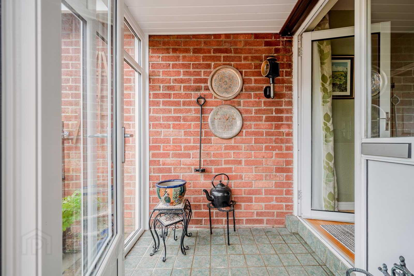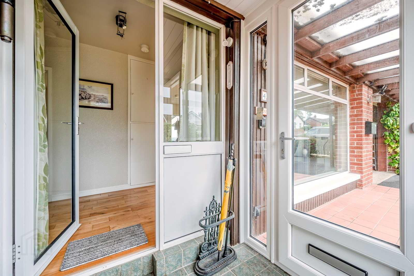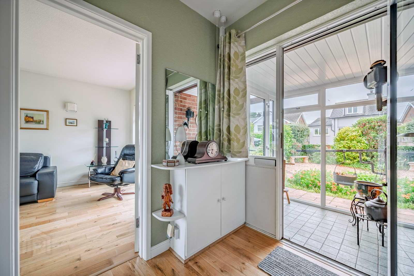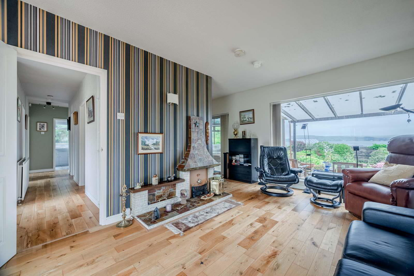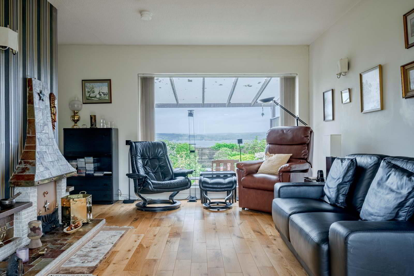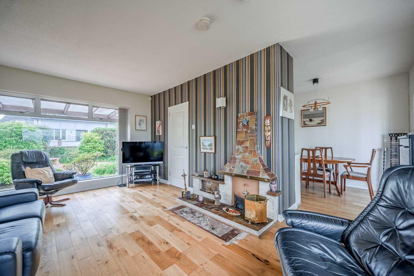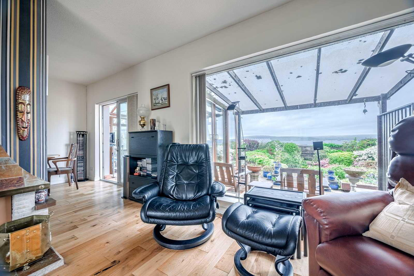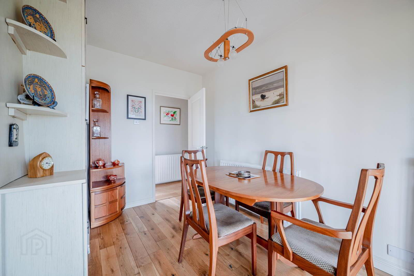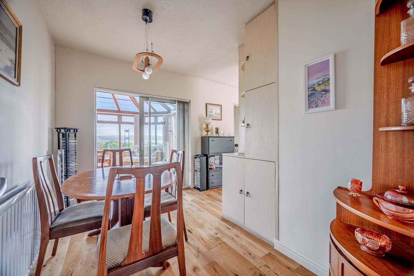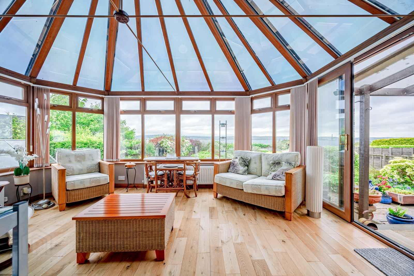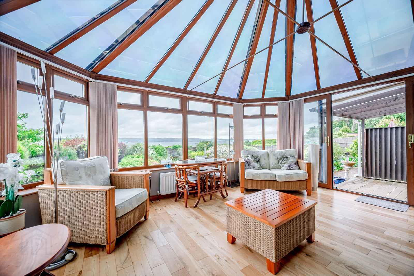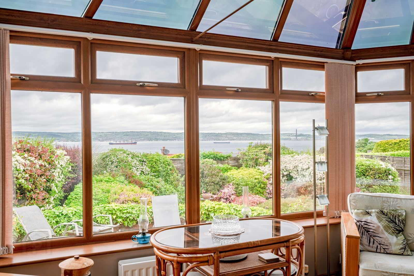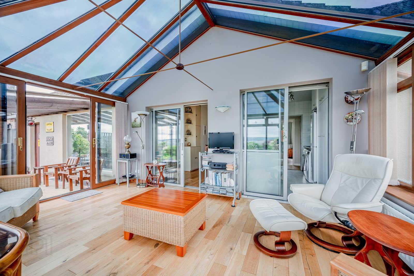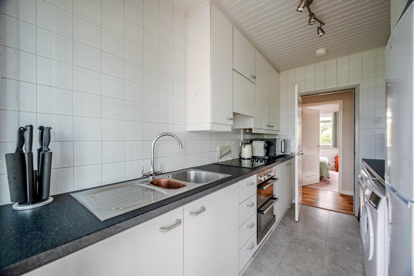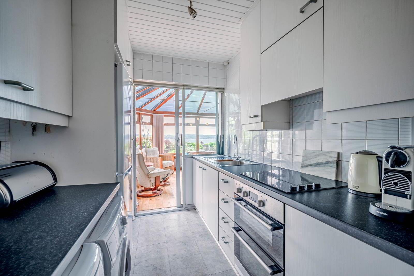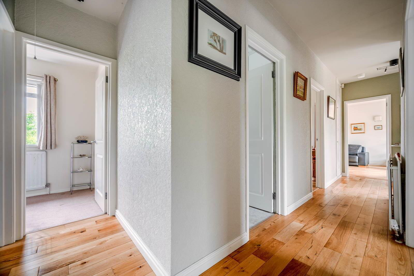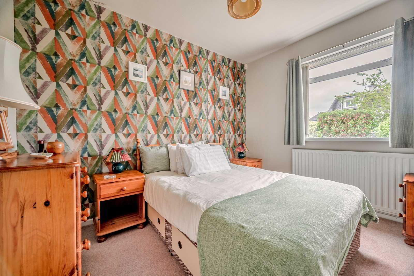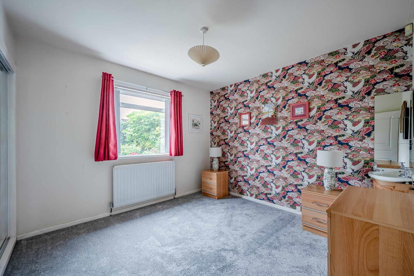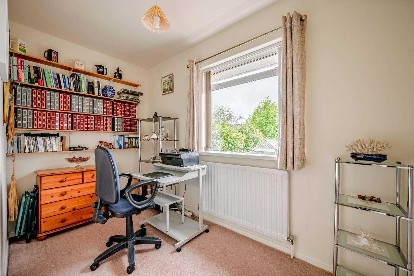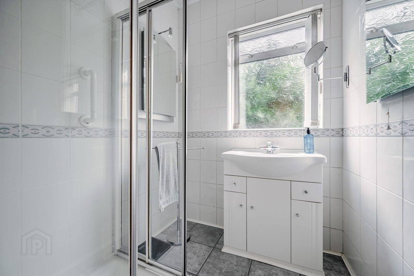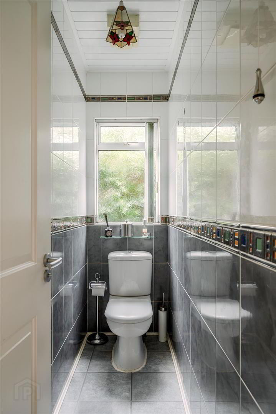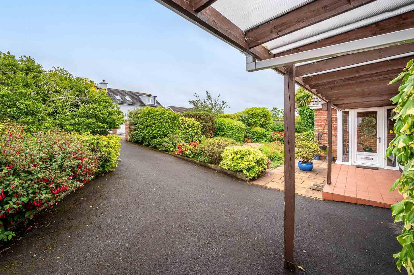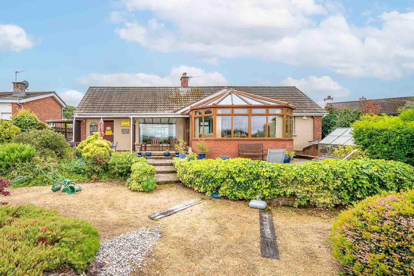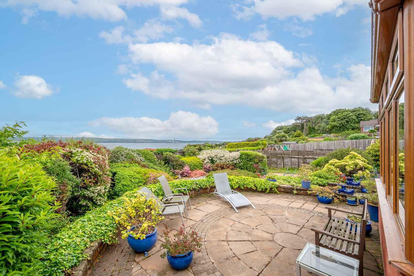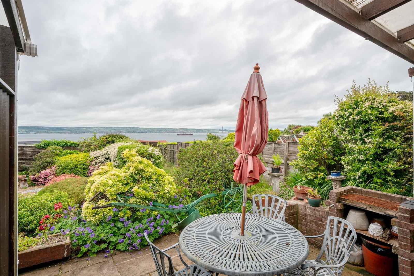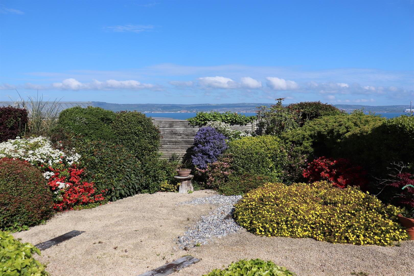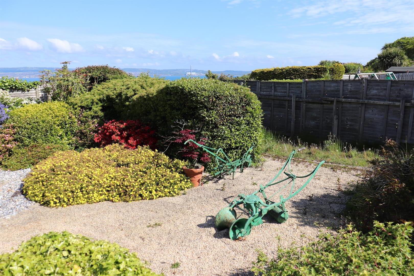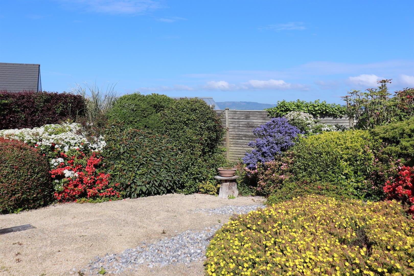4 Rathmoyle Park,
Holywood, BT18 0DT
3 Bed Detached House
Offers Around £399,950
3 Bedrooms
1 Bathroom
2 Receptions
Property Overview
Status
For Sale
Style
Detached House
Bedrooms
3
Bathrooms
1
Receptions
2
Property Features
Tenure
Not Provided
Energy Rating
Heating
Gas
Broadband
*³
Property Financials
Price
Offers Around £399,950
Stamp Duty
Rates
£1,859.91 pa*¹
Typical Mortgage
Legal Calculator
In partnership with Millar McCall Wylie
Property Engagement
Views Last 7 Days
65
Views Last 30 Days
474
Views All Time
6,220
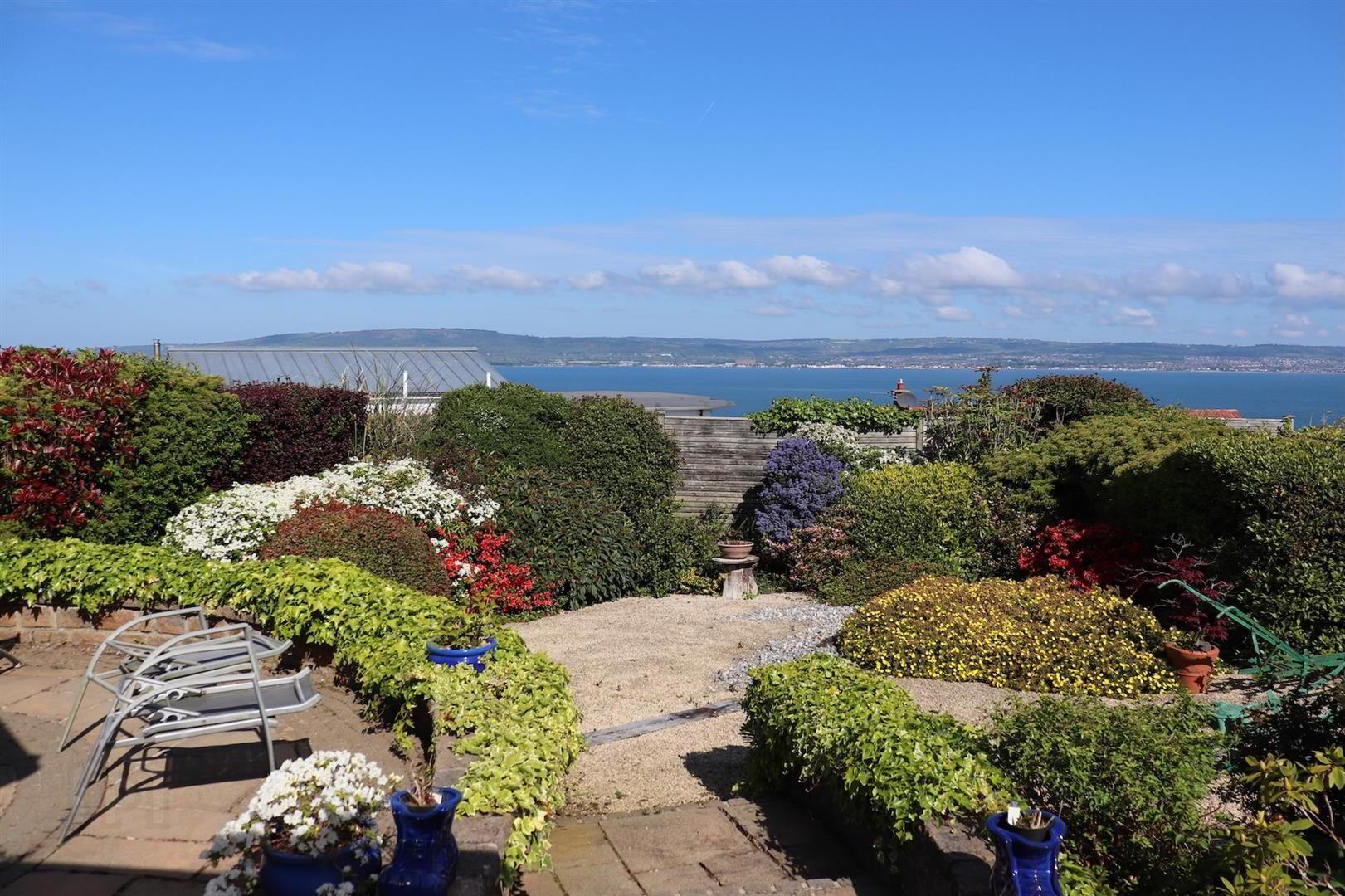
Additional Information
- Detached Bungalow
- Exceptional Views Across Belfast Lough to the Antrim Hills
- Located Within The Popular Seahill Area
- Living Room With Views to Rear
- Dining Room
- Fitted kitchen with a range of integrated appliances
- Three Well Proportioned Bedrooms
- Family Shower Room
- Separate WC
- Roofspace
- Driveway With Parking to Front
- Generous Rear Garden Fully Enclosed And Private With Patio Area And Garden With Beautiful Views To Belfast Lough and The Antrim Hills Perfect For Enjoying Summer Evenings And For Children At Play
- Large Integral Garage
- Gas Fired Central Heating
- Upvc Double Glazing
- Ideally Suited To A Range Of Purchasers
- Ease Of Access For The City Commuter Via Both Road And Rail
- Within Catchment To Range Of Local Schools
- Ultrafast Broadband Available
The property opens with a covered veranda entrance porch and a bright sun porch that leads to a spacious reception hall. The main living area boasts a dual-aspect outlook over mature front gardens and the Lough, creating a warm, inviting space that flows seamlessly into the dining room. The adjacent conservatory is a standout feature, offering floor-to-ceiling views of the Lough and Antrim Hills—perfect for relaxing or entertaining. This serene space opens onto a covered composite deck and landscaped rear garden with multiple patio areas, mature planting, and a dedicated barbecue spot, all designed to maximise the stunning sea views and evening sunsets.
The kitchen is well-fitted with a range of units, integrated appliances, a breakfast bar, and excellent storage, while three spacious bedrooms—two with built-in wardrobes—enjoy outlooks to either the landscaped front garden or the Lough. A modern shower room and separate WC complete the internal accommodation, which also includes an insulated, partially floored roofspace ideal for storage.
Externally, the low-maintenance front and rear gardens are tastefully landscaped, with a tarmac driveway offering ample off-street parking and an integral garage with light, power, plumbing, and workbench.
Seahill is renowned for its quiet coastal charm and is conveniently located within walking distance of the railway station, allowing easy access to Belfast, Holywood, and Bangor. Families will benefit from excellent local schooling options, including Glencraig Primary School, Rockport School, and grammar schools in nearby towns. The North Down Coastal Path is just minutes away, offering miles of scenic walks and cycles along the shoreline. Combining location, lifestyle, and outstanding natural beauty, 4 Rathmoyle Park is an exceptional home that must be viewed to be fully appreciated.
Entrance
- COVERED VERANDA ENTRANCE PORCH:
- With courtesy lighting, uPVC double glazed front door to sun porch.
- SUN PORCH:
- With ceramic tiled floor and outlook to front gardens, glazed inner door and side light to spacious reception hall.
- SPACIOUS RECEPTION HALL:
- With solid oak wooden flooring, linen press with lagged copper cylinder, Willis type immersion heater and built-in storage.
Ground Floor
- LIVING ROOM:
- 5.36m x 3.51m (17' 7" x 11' 6")
Solid oak wooden flooring, dual aspect outlook with mature outlook to front landscaped mature garden and breathtaking elevated outlook to Belfast Lough and across the Lough to the Antrim Hills and coastline, tiled fireplace and tiled hearth, gas fire, open through to dining room. - DINING ROOM:
- 3.33m x 2.34m (10' 11" x 7' 8")
Continued solid oak wooden flooring, built-in cabinets and display shelving, aluminium double glazed sliding patio doors to oak uPVC double glazed conservatory. - OAK uPVC DOUBLE GLAZED CONSERVATORY:
- 3.81m x 5.26m (12' 6" x 17' 3")
With glazed protection glass to roof and elevated breathtaking outlook to Belfast Lough and across Belfast Lough to the Antrim Hills and coastline, oak wooden flooring, radiator, light and power with oak uPVC double sliding doors to covered decking leading to landscaped paved garden maximising on the breathtaking outlook, uPVC double glazed sliding patio doors through to kitchen. - KITCHEN:
- 3.33m x 2.08m (10' 11" x 6' 10")
Range of high and low level units, laminate work surface, single drainer sink and a half stainless steel sink unit, chrome mixer taps, integrated four ring hob with extractor fan above, stainless steel double ovens below, space for fridge freezer, pull-out larder cabinet, excellent storage and casual dining or breakfast bar, part tiled walls, uPVC panelled ceiling. - BEDROOM (1):
- 3.33m x 3.33m (10' 11" x 10' 11")
Vanity unit, outlook to landscaped front gardens, built-in robes with mirrored fronted sliding doors. - BEDROOM (2):
- 3.33m x 2.69m (10' 11" x 8' 10")
With mature outlook to landscaped front gardens and mirrored fronted sliding doors. - BEDROOM (3):
- 1.8m x 3.35m (5' 11" x 11' 0")
With elevated outlook to Belfast Lough to the Antrim Hills and coastline. - SHOWER ROOM:
- 1.6m x 2.31m (5' 3" x 7' 7")
White suite comprising of vanity unit, chrome mixer taps, cabinets below, illuminated mirror, built-in fully tiled shower cubicle, electric shower unit, built-in bathroom storage, fully tiled walls, uPVC panelled ceiling, laminate tile flooring, extractor fan. - SEPARATE WC:
- Fully tiled walls, uPVC panelled ceiling and laminate tiled floor, low flush WC.
Roofspace
- Accessed via sliding aluminium ladder, roofspace insulated and partially floored for storage, electric light.
Outside
- GARAGE:
- 5.36m x 3.33m (17' 7" x 10' 11")
Up and over door, light and power, plumbed for utilities, rear access door, work bench. - Tarmac driveway with parking leading to garage. Low maintenance front gardens laid in paving, loose pebbled areas, mature shrubs and planting, bounded by fencing and hedging, soffits and front fascia panelling, landscaped and easily maintained to rear, laid in stone paving, landscaped patio areas, covered composite decking, ideal spot for evening sunsets, barbecue area and mature gardens laid in loose pebbles with railway sleepers, mature shrubs, mature planting, excellent views to Belfast Lough and the Antrim Hills, outside water tap, greenhouse.
Directions
Travelling along the main dual carriageway from Holywood, in the direction of Bangor, turn left at the traffic lights into Seahill Road. Continue to the bottom of Seahill Road and take the last turning on the left. Rathmoyle Park is the third road on the right and No.4 is on the left hand side.


