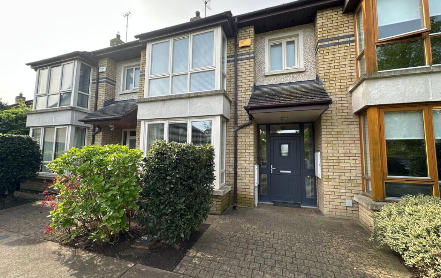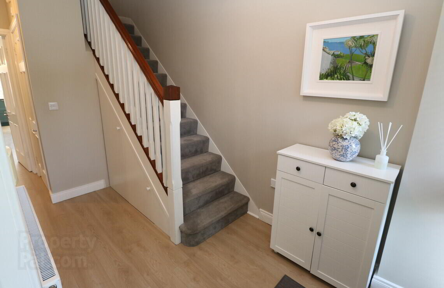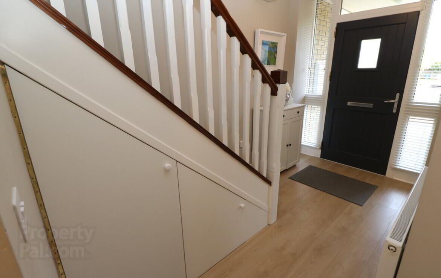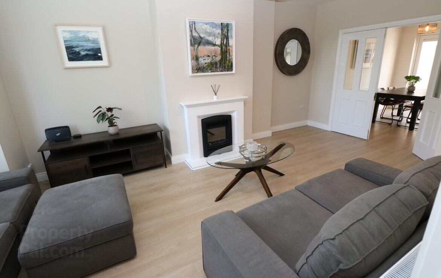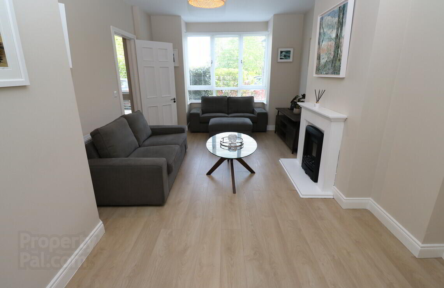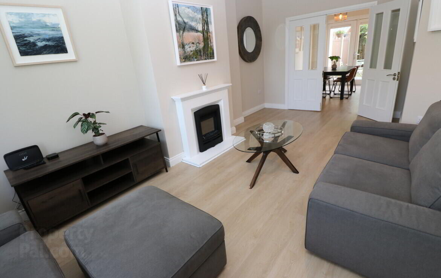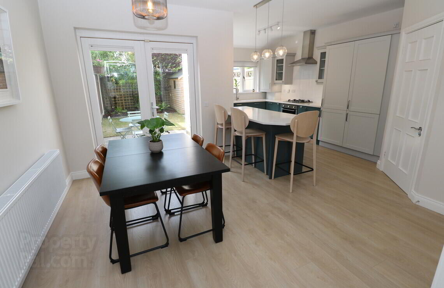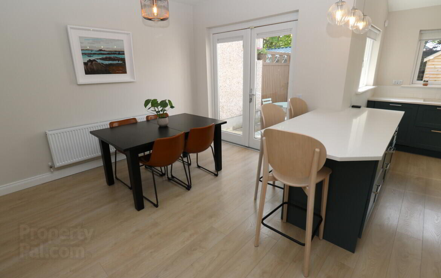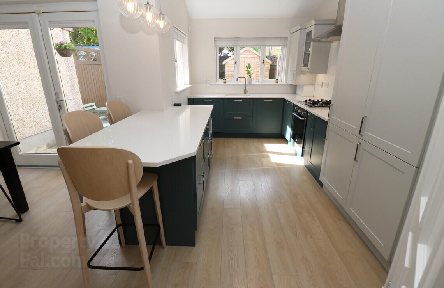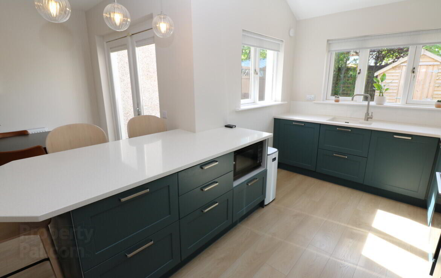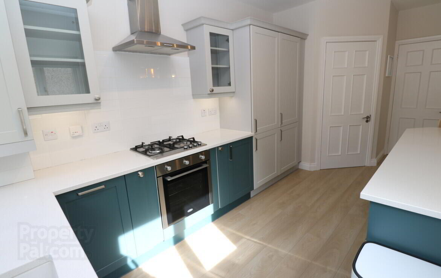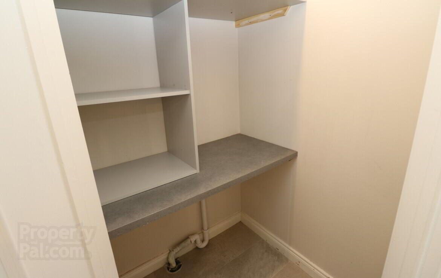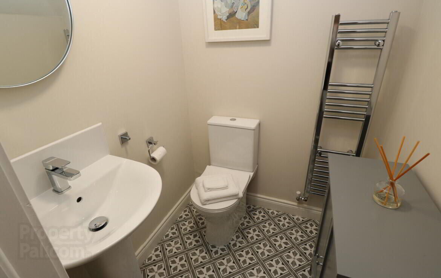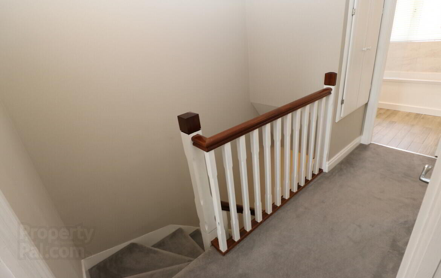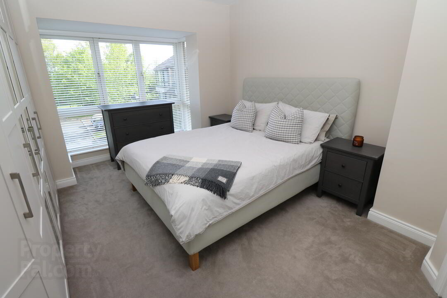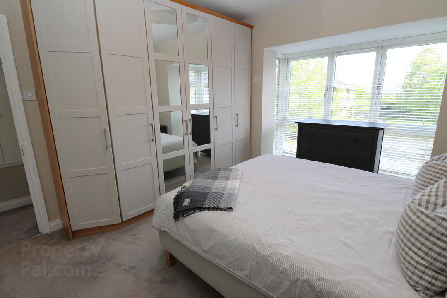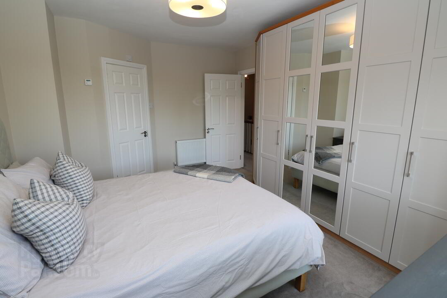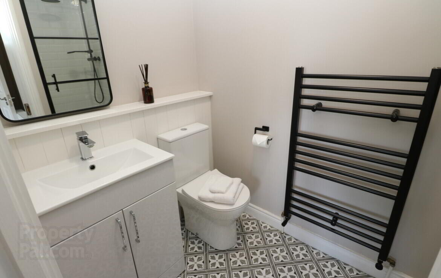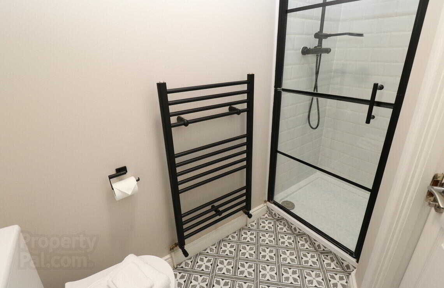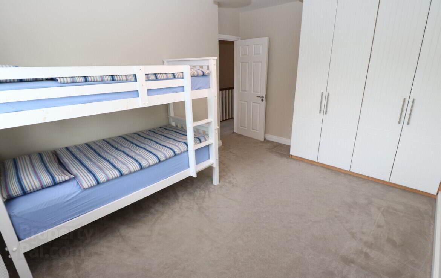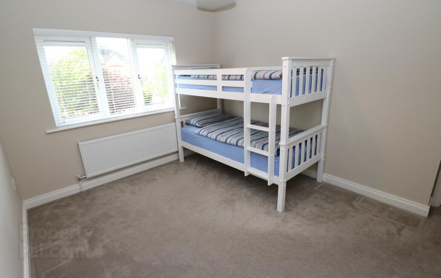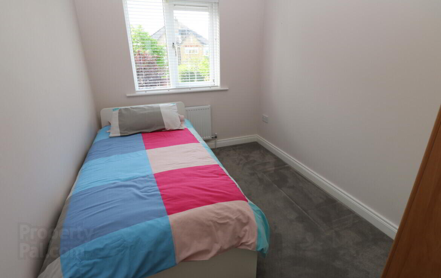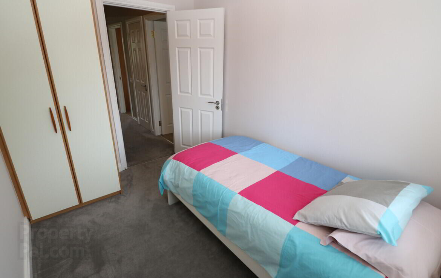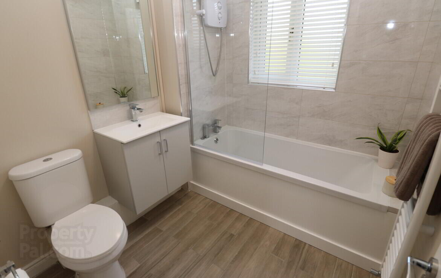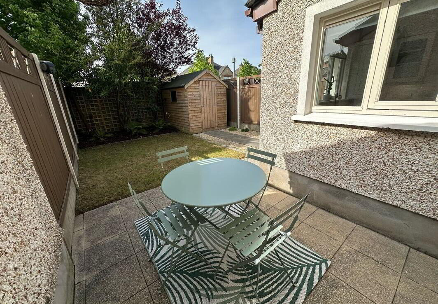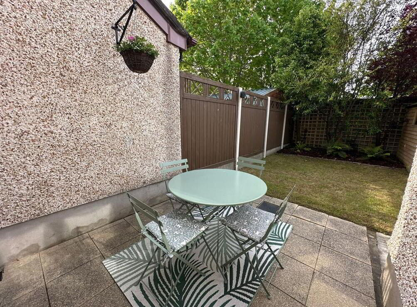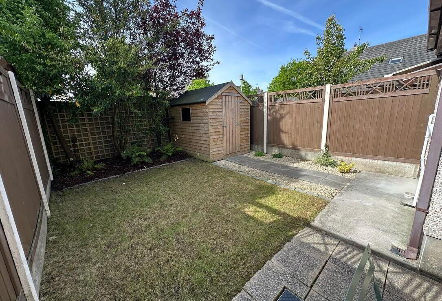4 Park Gate,
Grange Rath, Drogheda, A92XNN2
3 Bed Mid-terrace House
Price €325,000
3 Bedrooms
3 Bathrooms
Property Overview
Status
For Sale
Style
Mid-terrace House
Bedrooms
3
Bathrooms
3
Property Features
Tenure
Not Provided
Energy Rating

Property Financials
Price
€325,000
Stamp Duty
€3,250*²
Property Engagement
Views All Time
29

This superbly appointed 3 bedroom terraced property is an ideal family home situated in Grange Rath, Drogheda, Co. Meath. Recently renovated & modernized, the accommodation consists of light filled rooms that are well-proportioned, and are complimented outside with a secluded south facing landscaped rear garden, perfect for entertaining. No. 4 Park Gate is presented in immaculate condition and is tastefully decorated by the current owners, who invested heavily in the home since 2023, and have maintained it beautifully. The owners have maximized the storage throughout with under-stair storage, landing storage and safe access to decked flooring in the attic. Briefly, this is a high quality home in a prime family location with excellent connectivity to schools, shopping, the M1 Motorway and bus routes into both Drogheda and Dublin city centre. Located within a stroll of South Gate Shopping Centre (Dunnes Stores, Butchers, Bar/Restaurant etc). Viewing is highly advised.
AMV €325,000- For Sale by Private Treaty
Features
3 Bedroom Terraced Property
Extends to C. 107 sq.m. (1,151 sq.ft.)
Built C. 2003
B2 Energy Rating
Quiet Cul-De-Sac Setting
Ready For Immediate Occupation
Stunning Bespoke Kitchen & Island – 2023
Upgraded Bathrooms – 2023
G-F-C-H – High Efficiency Boiler C. 1 Month
Upgraded Smart Heating Controls
Electric Fire
Upgraded Hot Water Tank & Radiators
Under Stairs & Landing Storage
Stira Staircase to Safe Access Storage
(Partially Floored with Additional Shelving)
Double Glazing Throughout
South Facing Rear Orientation
Fully Landscaped Rear Garden
Paved Patio Seating Area
Matured Flower Beds
Wooden Garden Shed
Ample Parking
Wired For Alarm
Accommodation Includes
Entrance Hallway
Guest WC (1.35m x 1.46m)
Living Room (3.34m x 5.57m) (0.69m x 2.05m)
Dining Area (3.29m x 3.04m)
Kitchen (2.50m x 3.93m)
Utility Room (1.26m x 1.24m)
1st Floor
Landing
Bedroom 1 (3.35m x 4.03m)
En Suite (0.95m x 2.46m)
Bedroom 2 (3.11m x 4.03m)
Bedroom 3 (2.90m x 2.32m)
Main Bathroom (2.10m x 2.02m)
Building Energy Rating
BER: B2
BER No. 102607371
Energy Performance Indicator: 124.91 kWh/m²/yr
Viewing Details
Strictly by Appointment with the Sole Selling Agent.
BER Details
BER Rating: B2
BER No.: 102607371
Energy Performance Indicator: Not provided

