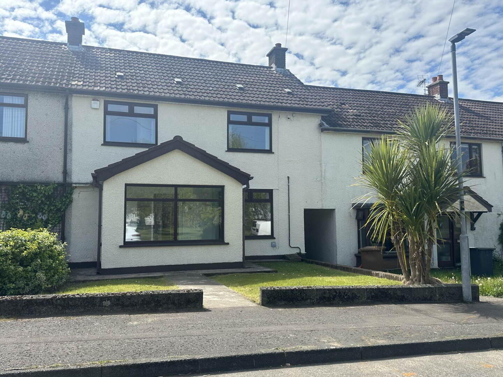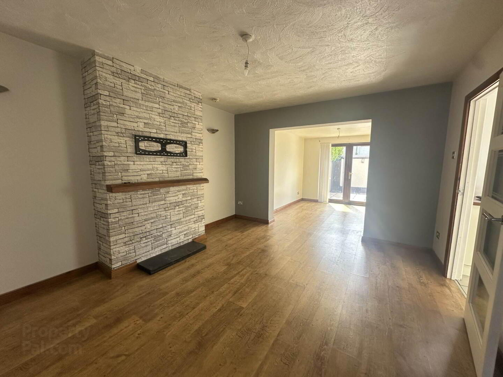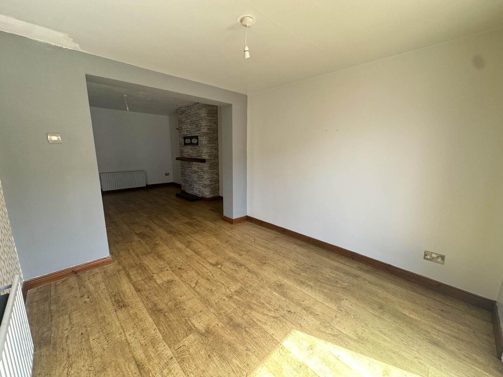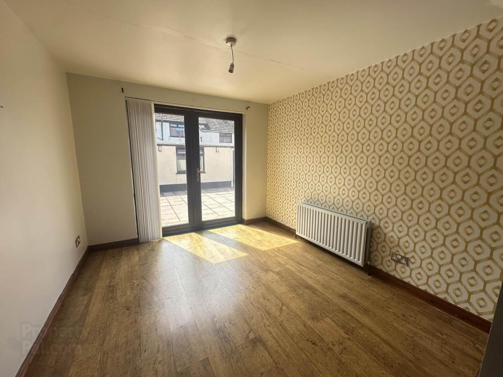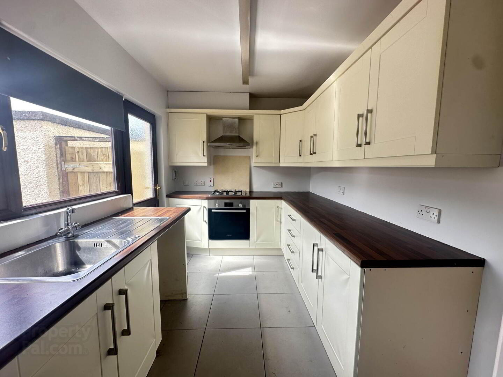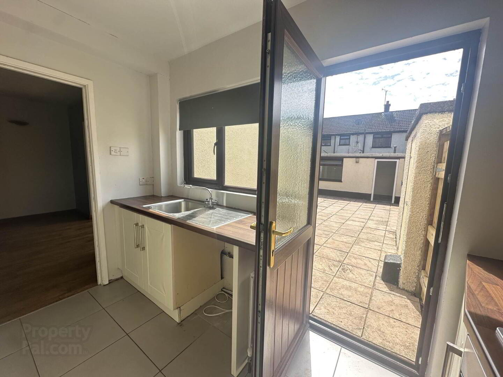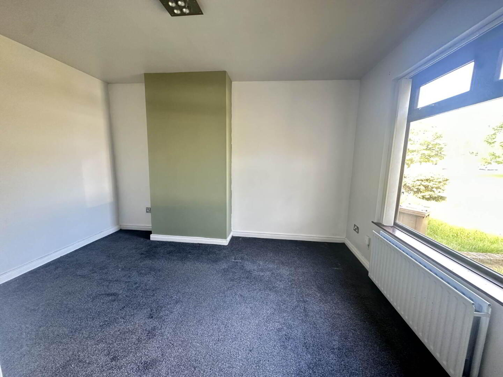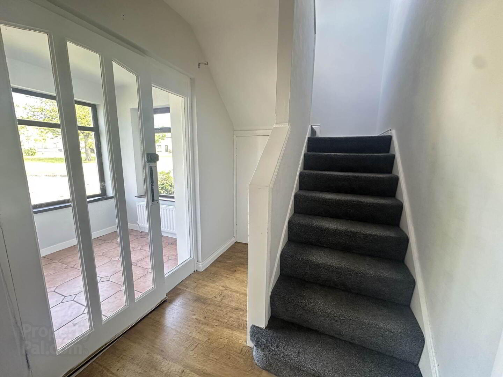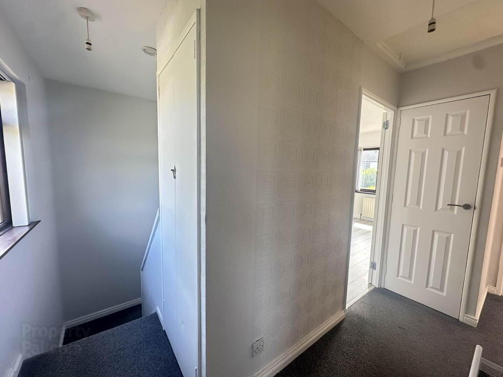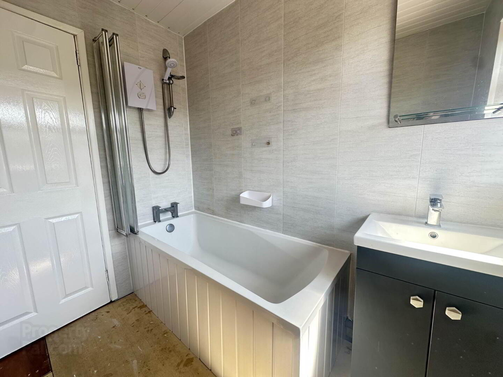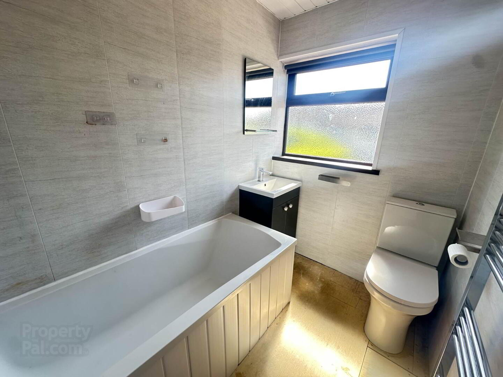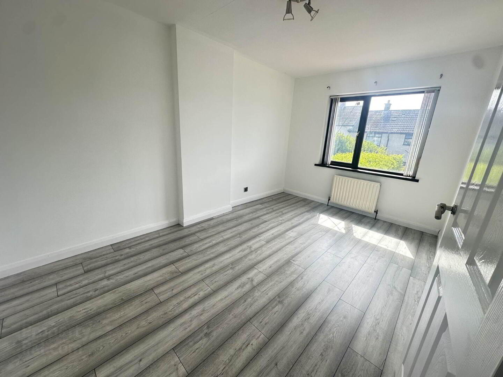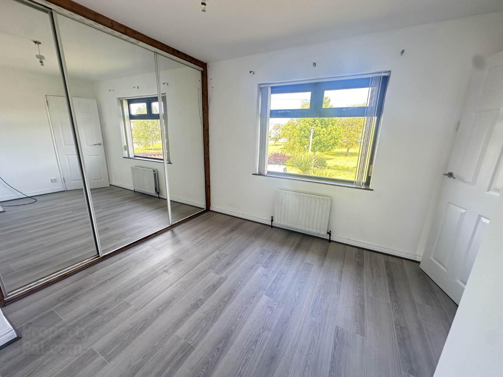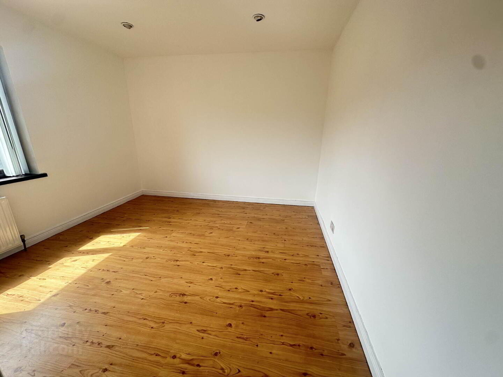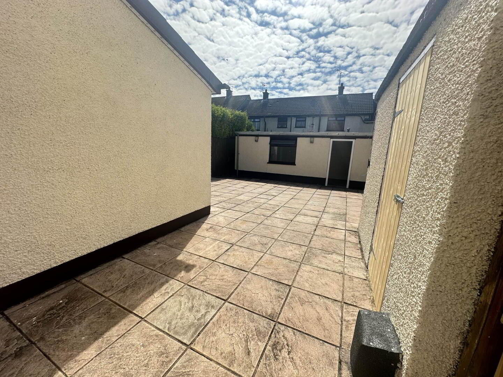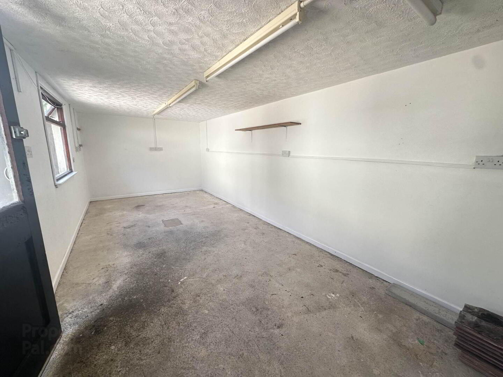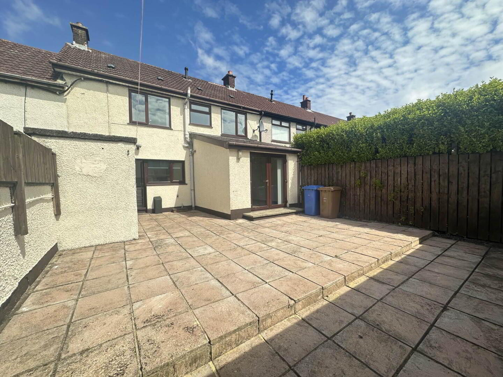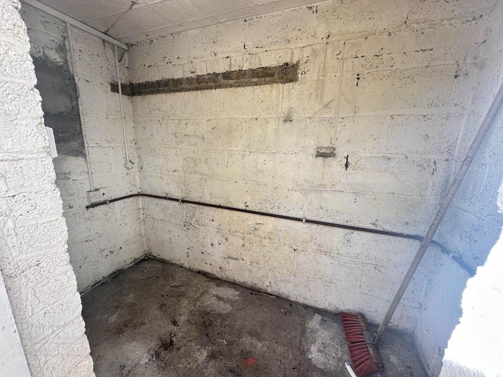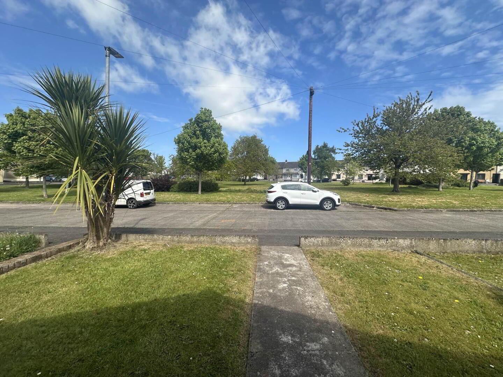4 Orlock Crescent,
Larne, BT40 2JD
3 Bed Terrace House
Offers Around £99,950
3 Bedrooms
1 Bathroom
1 Reception
Property Overview
Status
For Sale
Style
Terrace House
Bedrooms
3
Bathrooms
1
Receptions
1
Property Features
Tenure
Leasehold
Broadband
*³
Property Financials
Price
Offers Around £99,950
Stamp Duty
Rates
£529.20 pa*¹
Typical Mortgage
Legal Calculator
In partnership with Millar McCall Wylie
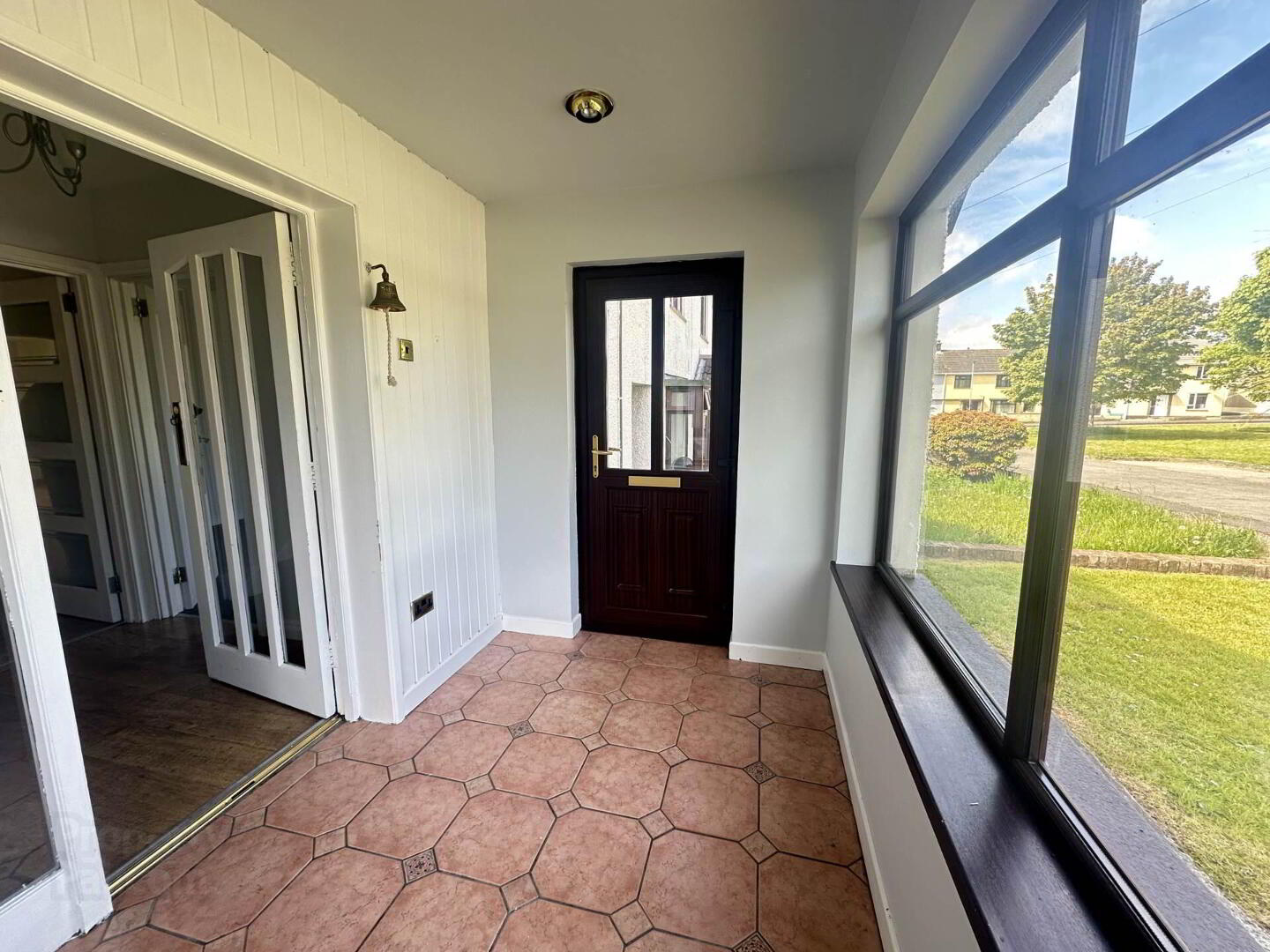
Features
- A spacious mid terrace property located in this popular area - close to shops, schools & bus routes
- Spacious lounge through sun room
- Plus an extra reception room and spacious front porch
- Kitchen with range of high & low level units
- Three well proportioned bedrooms - two with built in storage
- Modern family bathroom with panelled bath & electric shower fitting over
- Double glazing/Gas heating installed
- Block shed plumbed for utilities
- Large block shed with light & power - Perfect for a home office/entertainment area
- Chain free with a lot of accommodation on offer - Early viewing strongly recommended
Double glazed front door to:
ENTRANCE PORCH - 2.06m (6'9") x 1.83m (6'0")
Tiled floor.
ENTRANCE HALL
Laminate wood strip flooring. Under stairs storage.
LIVING ROOM/SNUG/PLAY ROOM/OFFICE - 3.74m (12'3") x 3.02m (9'11")
LOUNGE THROUGH SUN ROOM - 7.72m (25'4") x 3.69m (12'1")
Chunky wood mantel. Two wall light points. Laminate wood strip flooring. Double glazed patio doors leading to garden.
KITCHEN - 2.31m (7'7") x 2.07m (6'9")
Range of high & low level units. Laminate work tops. `Bosch` low level oven. Four ring gas hob unit. Stainless steel extractor fan. Double glazed back door.
FIRST FLOOR LANDING
Storage cupboard. Cupboard housing gas fired central heating boiler. Access to roof space.
BEDROOM 1 - 4.41m (14'6") x 2.71m (8'11")
Laminate wood strip flooring.Built in storage.
BEDROOM 2 - 3.28m (10'9") x 3.25m (10'8")
Laminate wood strip flooring.
BEDROOM 3 - 3.27m (10'9") x 2.95m (9'8")
at widest points + depth of built in wardrobes.
BATHRO0OM
White suite crompirisng panelled bath with `Bristan` electric shower fitting over, low flush WC and vanity unit. Mulit-panelled for ease of cleaning. Chrome towel radiator,
OUTSIDE
Front garden in lawn with pathway. Safely enclosed south facing rear garden fully paved for low maintenance bounded by wall and fencing. Block shed plumbed for utilities.
BLOCK BUILT GARDEN ROOM/WORK SPACE - 6.39m (21'0") x 2.84m (9'4")
Light & power.
Notice
Please note we have not tested any apparatus, fixtures, fittings, or services. Interested parties must undertake their own investigation into the working order of these items. All measurements are approximate and photographs provided for guidance only.


